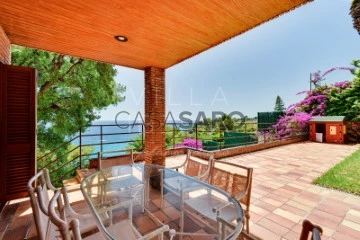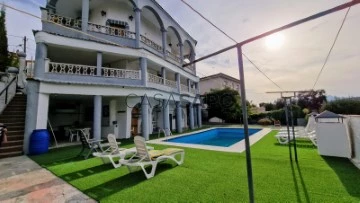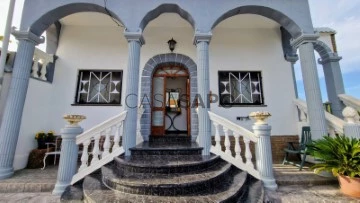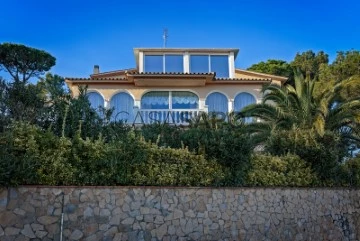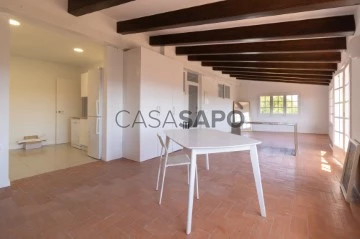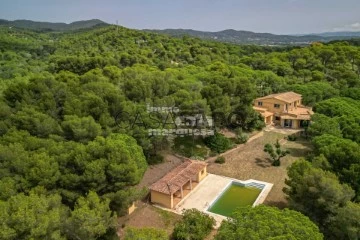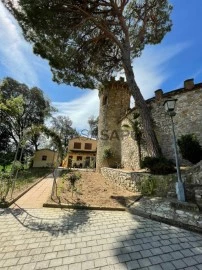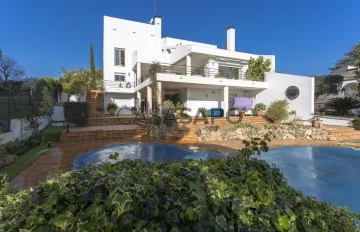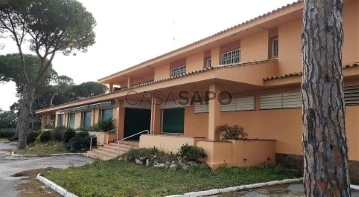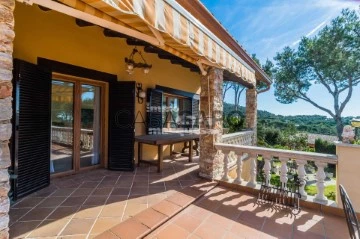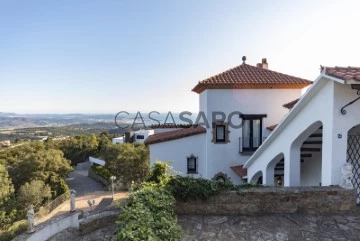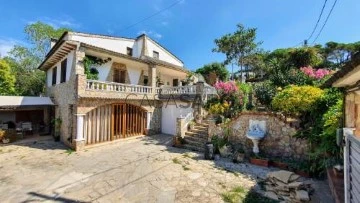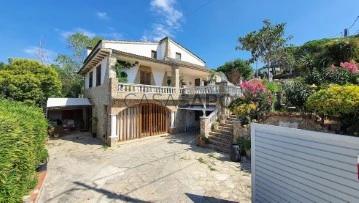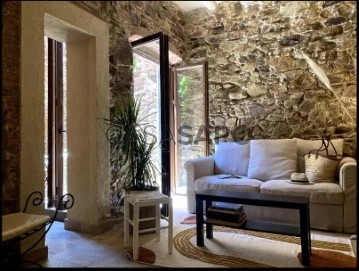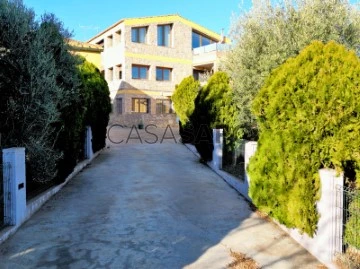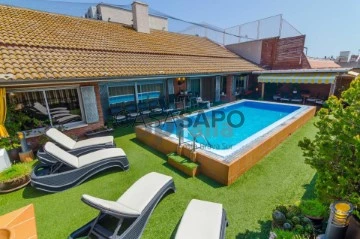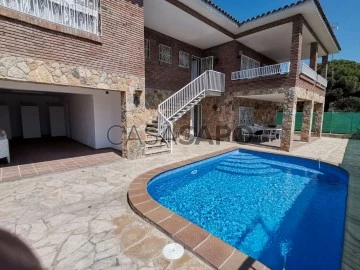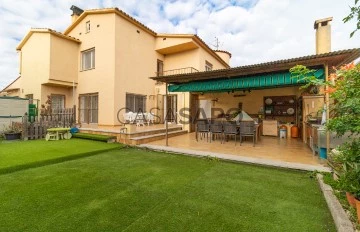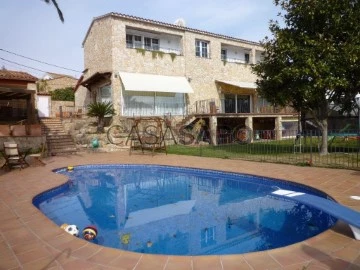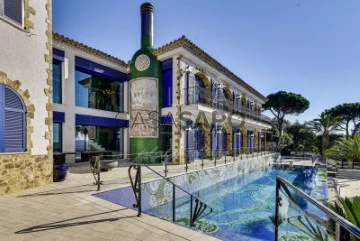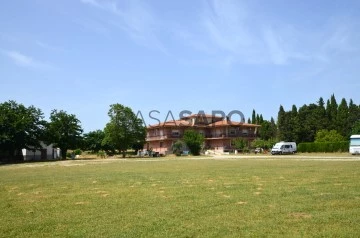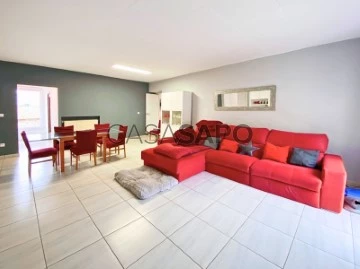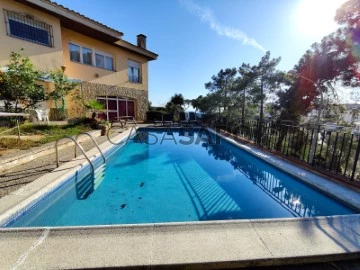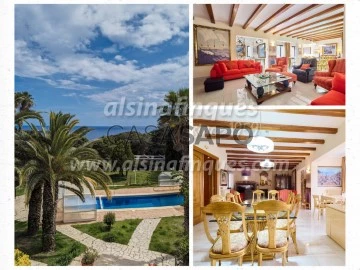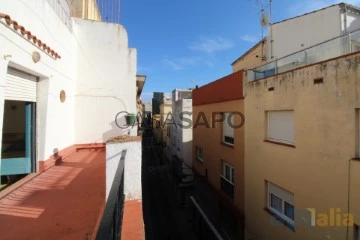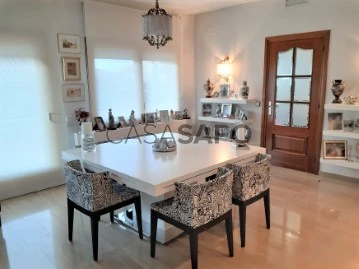49 Properties for 6 or more Bedrooms with Energy Certificate E in Girona
Order by
Relevance
House 8 Bedrooms
Cala Sant Francesc, Cala Sant Francesc - Santa Cristina, Blanes, Girona
Used · 580m²
With Garage
buy
3.550.000 €
Located in the exclusive Sant Francesc Bay in Blanes, this beautiful villa offers a unique opportunity to live on the seafront. Located on the cliffs, the property features a garden on different levels leading directly to the coastal path and the beach of Cala Sant Francesc.
The house extends over three levels, organised around a large central patio covered with a spectacular glass dome that floods the house with light.
There are a total of eight bedrooms -two of them ensuite-, four bathrooms and a guest toilet. The common areas include a separate kitchen, with breakfast corner and access to the garden, a dining room, and a living room, both with large windows and access to several terraces around the house offering spectacular views of the sea from any corner.
Endowed with an excellent and striking architectural structure, the house, built in 1980, would benefit from some renovation work in order to modernize and adapt it to the buyer’s preferences, turning it into a true dream home set in an unbeatable location.
The Cala Sant Francesc urbanisation furthermore stands out for its security and exclusive services, with 24-hour security, community pool and tennis courts, as well as a parking lot next to the beach reserved exclusively for residents.
Please contact us for more detailed information.
The house extends over three levels, organised around a large central patio covered with a spectacular glass dome that floods the house with light.
There are a total of eight bedrooms -two of them ensuite-, four bathrooms and a guest toilet. The common areas include a separate kitchen, with breakfast corner and access to the garden, a dining room, and a living room, both with large windows and access to several terraces around the house offering spectacular views of the sea from any corner.
Endowed with an excellent and striking architectural structure, the house, built in 1980, would benefit from some renovation work in order to modernize and adapt it to the buyer’s preferences, turning it into a true dream home set in an unbeatable location.
The Cala Sant Francesc urbanisation furthermore stands out for its security and exclusive services, with 24-hour security, community pool and tennis courts, as well as a parking lot next to the beach reserved exclusively for residents.
Please contact us for more detailed information.
Contact
Chalet 6 Bedrooms
Residencial Park, Maçanet de la Selva, Girona
Used · 250m²
With Garage
buy
265.000 €
Investment opportunity. Housing with 4 independent apartments, with independent entrances, with a total of 458 m2 built on a plot of 597 m2 with swimming pool, terraces and porches. Garage for 2 cars.
Apartment 1 and main: living room with fireplace, large kitchen, a double bedroom and bathroom with whirlpool bath and shower. Terrace with unobstructed views.
Apartment 2: has a living room with kitchenette, 3 bedrooms and a bathroom with bathtub. Air conditioning with heat pump. Terrace.
Apartment 3: living room with kitchenette, a bedroom and a bathroom with shower.
Apartment 4: Living room with kitchenette, a bedroom and a bathroom with bathtub.
In addition, there is a large multipurpose room (currently a gym), with toilet.
The pool has 27m2.
Natural gas, aluminum windows. Year of construction 2,000
Apartment 1 and main: living room with fireplace, large kitchen, a double bedroom and bathroom with whirlpool bath and shower. Terrace with unobstructed views.
Apartment 2: has a living room with kitchenette, 3 bedrooms and a bathroom with bathtub. Air conditioning with heat pump. Terrace.
Apartment 3: living room with kitchenette, a bedroom and a bathroom with shower.
Apartment 4: Living room with kitchenette, a bedroom and a bathroom with bathtub.
In addition, there is a large multipurpose room (currently a gym), with toilet.
The pool has 27m2.
Natural gas, aluminum windows. Year of construction 2,000
Contact
Chalet 7 Bedrooms
Treumal de Dalt, Torre Valentina-Mas Vilar de La Mutxada-Treumal, Calonge, Girona
Used · 587m²
buy
1.200.000 €
This spacious villa is located on the border between Playa de Aro and San Antoni de Calonge, next to the Treumal Park on the Costa Brava.
The house has 4 levels.
Level 0 has a garage for 2 cars. The garage has a refrigerator / freezer of 4 m2 with a constant temperature of +6 degrees to store food and wine.
First level: 2 bedrooms, each with its own bathroom (shower), a spacious living room. All rooms have access to a terrace with splendid sea views. Laundry rooms, laundry room with bathroom, ironing room, dressing room, boiler room and utensils store. All rooms on this floor have underfloor heating, the rest of the living floors have radiators.
2nd level: Fully equipped independent kitchen, large living room with terrace with access to the pool and garden, master bedroom with bathroom en suite (shower), one bedroom en suite with bathroom en suite (bath) and access to the pool, guest toilet. The kitchen and living room have magnificent sea views. Rooms have pool views.
3.er level: 2 bedrooms, each with its own bathroom (bath), one of the bedrooms with terrace, games room with panoramic windows. All rooms have sea views.
All rooms are furnished, air-conditioned and equipped with television.
The heating is gas.
The plot has 3 levels, the terraces are reinforced with retaining walls, pines, cedars, palm trees, olive trees, figs, lavender, mimosa, complete gardening, automatic irrigation.
There is a swimming pool with heated water, a playground with parasol, a pond with fish.
Drainage for the evacuation of rainwater is arranged on the perimeter of the house.
The property offers stunning views of the sea, Palamós and the mountains.
The house has 398 m² (excluding terraces).
7 rooms.
8 bathrooms.
3 living rooms.
The house has 4 levels.
Level 0 has a garage for 2 cars. The garage has a refrigerator / freezer of 4 m2 with a constant temperature of +6 degrees to store food and wine.
First level: 2 bedrooms, each with its own bathroom (shower), a spacious living room. All rooms have access to a terrace with splendid sea views. Laundry rooms, laundry room with bathroom, ironing room, dressing room, boiler room and utensils store. All rooms on this floor have underfloor heating, the rest of the living floors have radiators.
2nd level: Fully equipped independent kitchen, large living room with terrace with access to the pool and garden, master bedroom with bathroom en suite (shower), one bedroom en suite with bathroom en suite (bath) and access to the pool, guest toilet. The kitchen and living room have magnificent sea views. Rooms have pool views.
3.er level: 2 bedrooms, each with its own bathroom (bath), one of the bedrooms with terrace, games room with panoramic windows. All rooms have sea views.
All rooms are furnished, air-conditioned and equipped with television.
The heating is gas.
The plot has 3 levels, the terraces are reinforced with retaining walls, pines, cedars, palm trees, olive trees, figs, lavender, mimosa, complete gardening, automatic irrigation.
There is a swimming pool with heated water, a playground with parasol, a pond with fish.
Drainage for the evacuation of rainwater is arranged on the perimeter of the house.
The property offers stunning views of the sea, Palamós and the mountains.
The house has 398 m² (excluding terraces).
7 rooms.
8 bathrooms.
3 living rooms.
Contact
Manor House 6 Bedrooms Duplex
Salitja, Vilobí d'Onyar, Girona
Used · 658m²
With Garage
buy
649.500 €
Discover your private oasis in this spectacular detached house/villa for sale! Set on a large 5,311 m² plot, this property offers endless possibilities for enjoying luxury and comfort. The main house features a charming porch overlooking the pool, ideal for relaxing on sunny days. The spacious living-dining room with floor-to-ceiling windows floods every corner with natural light, creating a cosy and elegant atmosphere.
With four bedrooms, two of them en suite, and three full bathrooms, this home guarantees space and privacy for the whole family. The attic and garage add functionality, while the spacious kitchen becomes the heart of the home. In addition, an adjacent cottage with two bedrooms, a bathroom, living room and garden with orchard offers an additional space perfect for guests or as a guest house.
The plot includes an old tower that adds a touch of history and character to the property. The wine cellar with bathroom and kitchen is ideal for special dinners or family gatherings. For sports lovers, the tennis court and stables are a real luxury. Two ponds and several additional buildings allow you to adapt the space to your specific needs.
Built in 1995, this 658 m² house is in excellent condition. With oil-fired electric heating, west facing and an energy class E, this property combines comfort and efficiency. Enjoy the terrace, balcony, built-in wardrobes and storage room that complete this unique home. Don’t miss the opportunity to live in an exclusive environment full of possibilities!
With four bedrooms, two of them en suite, and three full bathrooms, this home guarantees space and privacy for the whole family. The attic and garage add functionality, while the spacious kitchen becomes the heart of the home. In addition, an adjacent cottage with two bedrooms, a bathroom, living room and garden with orchard offers an additional space perfect for guests or as a guest house.
The plot includes an old tower that adds a touch of history and character to the property. The wine cellar with bathroom and kitchen is ideal for special dinners or family gatherings. For sports lovers, the tennis court and stables are a real luxury. Two ponds and several additional buildings allow you to adapt the space to your specific needs.
Built in 1995, this 658 m² house is in excellent condition. With oil-fired electric heating, west facing and an energy class E, this property combines comfort and efficiency. Enjoy the terrace, balcony, built-in wardrobes and storage room that complete this unique home. Don’t miss the opportunity to live in an exclusive environment full of possibilities!
Contact
House 6 Bedrooms Triplex
Figueres Centre, Girona
Used · 536m²
With Garage
buy
600.000 €
600.000 € (Previously 650.000 €)
This elegant house is located in a quiet area, with views to the mountains and the sea.
It has more than 500 m2 built on a plot of 900 m2, it has a corner and it is free on the 4 sides, so its views are unobstructed and incredible from the terraces.
On the ground floor there is the garden with automatic irrigation, the barbecue area and the swimming pool. There is also a closed garage for 3 cars, with stairs to access the interior of the house, the wine cellar, a party room with kitchen so you can be the perfect host for your friends and a bathroom and the machine room. On the first floor we find a hall, a spacious living room with fireplace and access to the terrace, a separate kitchen with dining area and exit to the terrace, a shower room and 2 single bedrooms. The large semi-covered terrace has beautiful views from which you can relax while having breakfast in the morning to start the day off right. On the upper floor there are 4 double bedrooms, one of them en suite with dressing room and bathroom with hydromassage bathtub and exit to another terrace.
It is equipped with alarm, heating, air conditioning, 2 safes, double glazed windows and electric blinds and the floors are marble. If you dream of living in a quiet and elegant place, do not hesitate to come and visit it!
This elegant house is located in a quiet area, with views to the mountains and the sea.
It has more than 500 m2 built on a plot of 900 m2, it has a corner and it is free on the 4 sides, so its views are unobstructed and incredible from the terraces.
On the ground floor there is the garden with automatic irrigation, the barbecue area and the swimming pool. There is also a closed garage for 3 cars, with stairs to access the interior of the house, the wine cellar, a party room with kitchen so you can be the perfect host for your friends and a bathroom and the machine room. On the first floor we find a hall, a spacious living room with fireplace and access to the terrace, a separate kitchen with dining area and exit to the terrace, a shower room and 2 single bedrooms. The large semi-covered terrace has beautiful views from which you can relax while having breakfast in the morning to start the day off right. On the upper floor there are 4 double bedrooms, one of them en suite with dressing room and bathroom with hydromassage bathtub and exit to another terrace.
It is equipped with alarm, heating, air conditioning, 2 safes, double glazed windows and electric blinds and the floors are marble. If you dream of living in a quiet and elegant place, do not hesitate to come and visit it!
Contact
House 6 Bedrooms
Vall-Llobrega, Girona
Used · 1,350m²
buy
850.000 €
Shop more housing for sale, on the road from Palamós to Palafrugell.
1350 m2 total area.
Basement 566 m2.
565 m2 ground floor.
House 220 m2.
Commercial + housing of 220m 2 with 6 bedrooms, kitchen, living room with fireplace, laundry room and 3 bathrooms.
1350 m2 total area.
Basement 566 m2.
565 m2 ground floor.
House 220 m2.
Commercial + housing of 220m 2 with 6 bedrooms, kitchen, living room with fireplace, laundry room and 3 bathrooms.
Contact
House with land 6 Bedrooms
Begur, Girona
Used · 276m²
With Garage
buy
650.000 €
Villa located at Begur in a really quiet residential area. The villa is built in 2 storeys: at the lower storey there is a garage for 2 cars, 1 double bedroom, 2 single bedrooms, kitchen, living-dining room with fire place and exit to the garden. At the first storey there is an entrance hall, living-dining room with a main terrace, 3 double bedroom with closets, 1 master bathroom with whirlpool bath and 1 bathroom. Central oil heating. Big garden with a porch and barbecue area. Big terrace, swimming pool, vegetable garden and box room.
Surface plot: 1395m2. Surface villa: 276m2 Year of construction: 1991 Facing South
Additional purchase fees: 10% tax +Notary fees + land registry fee
Surface plot: 1395m2. Surface villa: 276m2 Year of construction: 1991 Facing South
Additional purchase fees: 10% tax +Notary fees + land registry fee
Contact
House 6 Bedrooms
Platja d'Aro, Castell-Platja d'Aro, Girona
For refurbishment · 284m²
With Garage
buy
585.000 €
Welcome to exclusivity and charm in the prestigious luxury development Masnou. This unique house on the market offers you dimensions that make a difference, with generous spaces in all rooms and its own style that distinguishes it.
From the spacious entrance hall with charming Catalan vaulted ceilings, you will immerse yourself in the elegance of this property. The pleasant and spacious living-dining room, with its antique style, features wooden beams and a rustic fireplace that add warmth to the space. Large panoramic windows not only offer stunning views, but also allow access to a pleasant terrace, creating a perfect environment for relaxation and entertaining.
The house has another separate dining room, connected to the spacious and well-equipped kitchen. From here, you can enjoy sea views and access a terrace with a built-in barbecue, ideal for outdoor dining. The rooms are distributed on different levels, offering a total of 6/7 rooms, an office, 5 bathrooms and a toilet. Some rooms have an en-suite bathroom and access to terraces with sea views. The master suite includes a spacious dressing room and a terrace with ocean views, providing an oasis of tranquility.
The house is equipped with central heating, guaranteeing comfort in all seasons. In addition, it has a double garage and ample outdoor parking space. Several charming and private patios and gardens at different levels, along with open and covered terraces, complete this unique property.
With extraordinary potential, this house offers the possibility of building a swimming pool, adding a touch of luxury and comfort. Live life at its best in this property with great personality and charm, where every corner tells a story and every view is a work of art. Welcome to your home in Masnou!
From the spacious entrance hall with charming Catalan vaulted ceilings, you will immerse yourself in the elegance of this property. The pleasant and spacious living-dining room, with its antique style, features wooden beams and a rustic fireplace that add warmth to the space. Large panoramic windows not only offer stunning views, but also allow access to a pleasant terrace, creating a perfect environment for relaxation and entertaining.
The house has another separate dining room, connected to the spacious and well-equipped kitchen. From here, you can enjoy sea views and access a terrace with a built-in barbecue, ideal for outdoor dining. The rooms are distributed on different levels, offering a total of 6/7 rooms, an office, 5 bathrooms and a toilet. Some rooms have an en-suite bathroom and access to terraces with sea views. The master suite includes a spacious dressing room and a terrace with ocean views, providing an oasis of tranquility.
The house is equipped with central heating, guaranteeing comfort in all seasons. In addition, it has a double garage and ample outdoor parking space. Several charming and private patios and gardens at different levels, along with open and covered terraces, complete this unique property.
With extraordinary potential, this house offers the possibility of building a swimming pool, adding a touch of luxury and comfort. Live life at its best in this property with great personality and charm, where every corner tells a story and every view is a work of art. Welcome to your home in Masnou!
Contact
House 6 Bedrooms Duplex
Caules, Aiguaviva Parc, Vidreres, Girona
Used · 340m²
With Garage
buy
299.000 €
House with garden in perfect condition with large cosy spaces located in the urbanisation Aiguaviva Parc, Vidreres.
It is distributed over three floors:
- Ground floor: large dining room with two rooms, fireplace and pellet stove of more than 50m2, and access to the garden; Large independent kitchen, a full bathroom and a double bedroom.
From one floor to the other it is accessed by an internal staircase.
- First floor: going up the stairs there is an open room, three bedrooms (two doubles and one single), all of them with fitted wardrobes that lead to a large terrace with barbecue.
- Attic guest flat: large living room with kitchen, two bedrooms and a bathroom.
It has a 150m2 garage with capacity for 5 cars with an automated door as well as the exterior. It also has oil heating and air conditioning.
The plot is 554m2 and outside the house there is a covered porch.
It is distributed over three floors:
- Ground floor: large dining room with two rooms, fireplace and pellet stove of more than 50m2, and access to the garden; Large independent kitchen, a full bathroom and a double bedroom.
From one floor to the other it is accessed by an internal staircase.
- First floor: going up the stairs there is an open room, three bedrooms (two doubles and one single), all of them with fitted wardrobes that lead to a large terrace with barbecue.
- Attic guest flat: large living room with kitchen, two bedrooms and a bathroom.
It has a 150m2 garage with capacity for 5 cars with an automated door as well as the exterior. It also has oil heating and air conditioning.
The plot is 554m2 and outside the house there is a covered porch.
Contact
House 6 Bedrooms
Terrafortuna - Puig Vento, Vidreres, Girona
Used · 340m²
With Garage
buy
299.000 €
Housing located between Lloret de Mar and Vidreres. Quiet and residential area. With the possibility of requesting a tourist license. Distributed over 2 floors.
On the main floor there is a large living room with fireplace and pellet stove.
A spacious and bright kitchen, with access to the 150 square meter garage, with capacity for 5 cars and automated doors. On this floor there is a double bedroom and a full bathroom.
On the second floor, we will find a large loft from which we access the bedrooms, two double rooms, a single room and two full bathrooms. All rooms have built-in wardrobes, providing ample storage space. From this same floor there is access to a large terrace.
The property also has an attic guest apartment, which includes a large living room with open kitchen, access to a large terrace with barbecue, perfect for enjoying moments outdoors.
This attic with several rooms has two bedrooms and a full bathroom.
With a total of 567 square meters built and 340 useful square meters. The house has oil central heating.
On the main floor there is a large living room with fireplace and pellet stove.
A spacious and bright kitchen, with access to the 150 square meter garage, with capacity for 5 cars and automated doors. On this floor there is a double bedroom and a full bathroom.
On the second floor, we will find a large loft from which we access the bedrooms, two double rooms, a single room and two full bathrooms. All rooms have built-in wardrobes, providing ample storage space. From this same floor there is access to a large terrace.
The property also has an attic guest apartment, which includes a large living room with open kitchen, access to a large terrace with barbecue, perfect for enjoying moments outdoors.
This attic with several rooms has two bedrooms and a full bathroom.
With a total of 567 square meters built and 340 useful square meters. The house has oil central heating.
Contact
Apartment 6 Bedrooms Triplex
Puerto, Blanes Centre, Girona
Refurbished · 210m²
buy
1.020.000 €
Don’t miss the opportunity to live near the sea in these 3 amazing apartments for sale! This three-storey building is located on the second line of the sea and has a privileged location in the city centre, close to shops, restaurants and shops.
The 75-square-meter ground floor has two bedrooms, a bathroom, an equipped kitchen, and a nice patio. The renovation of the estate, built in 1900, has preserved the original stone walls, giving it a unique rustic style. The interior is warm and comfortable, ideal for enjoying a quiet and relaxed life.
The first floor, measuring 70 square meters, has two spacious double bedrooms, two en-suite bathrooms and a kitchen with a large table top. The floor-to-ceiling windows offer spectacular views of the marina and the sea. The penthouse, with the same layout as the first floor, has two double bedrooms, two en-suite bathrooms and a nice kitchen with sea views. In addition, it has a large terrace/roof terrace with views of the seaport.
A few meters from the promenade and the beach, this flat for sale is a good investment opportunity. It has a tourist license and is operational. Don’t miss this opportunity to live near the sea in a central and charming place! There is the possibility of horizontal division, there is no lift.
The 75-square-meter ground floor has two bedrooms, a bathroom, an equipped kitchen, and a nice patio. The renovation of the estate, built in 1900, has preserved the original stone walls, giving it a unique rustic style. The interior is warm and comfortable, ideal for enjoying a quiet and relaxed life.
The first floor, measuring 70 square meters, has two spacious double bedrooms, two en-suite bathrooms and a kitchen with a large table top. The floor-to-ceiling windows offer spectacular views of the marina and the sea. The penthouse, with the same layout as the first floor, has two double bedrooms, two en-suite bathrooms and a nice kitchen with sea views. In addition, it has a large terrace/roof terrace with views of the seaport.
A few meters from the promenade and the beach, this flat for sale is a good investment opportunity. It has a tourist license and is operational. Don’t miss this opportunity to live near the sea in a central and charming place! There is the possibility of horizontal division, there is no lift.
Contact
Village house 6 Bedrooms Triplex
Vilamalla, Girona
Used · 332m²
With Garage
buy
750.000 €
Coldwell Banker Lux offers for sale this magnificent country house in Vilamalla, a town in Alt Empordà with excellent connectivity via the motorway leading to both Barcelona and Perpignan.
The extensive plot of 2,744 m2 houses a swimming pool, a garage with a studio and an area used as a vegetable garden. The house, distributed over three floors with a total of 546 m2, is a unique opportunity in the region.
The ground floor is divided into day and night areas. In the daytime area, there is a charming picnic area with kitchen and fireplace, accompanied by a guest toilet. The night area comprises three bedrooms, one single and one with dressing room.
Going up to the first floor, which has recently suffered an incident that affected its interior, although without compromising the structure, it presents itself as an opportunity for a complete renovation. The current owner will take it over under certain conditions.
The third and top floor offers a bright living room/kitchen with access to a terrace and panoramic views. On this floor there are three bedrooms, one of them with en-suite bathroom with bathtub, while the other two are doubles, and a complete bathroom.
A majestic investment opportunity in Alt Empordà with considerable potential for rural tourism.
The village has essential services such as train station, bars, restaurants and supermarkets, consolidating its privileged position. Just five minutes from Figueres, the regional capital, and about fifteen minutes from the nearest beach at Sant Pere Pescador, the property provides exceptional convenience for enjoying the key sites of the Costa Brava.
The extensive plot of 2,744 m2 houses a swimming pool, a garage with a studio and an area used as a vegetable garden. The house, distributed over three floors with a total of 546 m2, is a unique opportunity in the region.
The ground floor is divided into day and night areas. In the daytime area, there is a charming picnic area with kitchen and fireplace, accompanied by a guest toilet. The night area comprises three bedrooms, one single and one with dressing room.
Going up to the first floor, which has recently suffered an incident that affected its interior, although without compromising the structure, it presents itself as an opportunity for a complete renovation. The current owner will take it over under certain conditions.
The third and top floor offers a bright living room/kitchen with access to a terrace and panoramic views. On this floor there are three bedrooms, one of them with en-suite bathroom with bathtub, while the other two are doubles, and a complete bathroom.
A majestic investment opportunity in Alt Empordà with considerable potential for rural tourism.
The village has essential services such as train station, bars, restaurants and supermarkets, consolidating its privileged position. Just five minutes from Figueres, the regional capital, and about fifteen minutes from the nearest beach at Sant Pere Pescador, the property provides exceptional convenience for enjoying the key sites of the Costa Brava.
Contact
Flat 6 Bedrooms
Casc Antic, Lloret de Mar, Girona
Used · 366m²
With Garage
buy
1.250.000 €
With an area of 415 m2 and a terrace of 207 m2 with swimming pool and sun throughout the day, this penthouse has totally clear views of a square with no neighbours and just 2 minutes walk from the beach of Lloret de Mar.
The flat has a large living room, 6 bedrooms, 4 bathrooms, a sink and a large fully equipped kitchen.
The outdoor area has a nice saline pool, built-in barbecue and porch. There is the possibility of converting it into two totally independent homes. The property is equipped with natural gas heating and air conditioning. In addition, two parking spaces are included in the same area.
Exclusive to Apialia.
The flat has a large living room, 6 bedrooms, 4 bathrooms, a sink and a large fully equipped kitchen.
The outdoor area has a nice saline pool, built-in barbecue and porch. There is the possibility of converting it into two totally independent homes. The property is equipped with natural gas heating and air conditioning. In addition, two parking spaces are included in the same area.
Exclusive to Apialia.
Contact
House 6 Bedrooms Triplex
Peni, Empuriabrava, Girona
Used · 240m²
With Garage
buy
609.000 €
609.000 € (Previously 620.000 €)
This property consists of two completely independent houses built on a plot of 660 m².
The main house is distributed in an entrance hall, a large living room with fireplace and access to the garden, a separate kitchen, a large pantry, a laundry room and a toilet. On the upper floor there are 4 bedrooms, one of them en suite with dressing room, another one with separate office and a complete bathroom. There is also a large attic and a basement with a wine cellar. The house is equipped with double glazed windows.
The second house is distributed on a single ground floor and has a spacious living-dining room with fireplace and exit to the terrace, kitchen, laundry room, 2 bedrooms, an office, a bathroom and a toilet. It also has air conditioning and access to the garden.
There is a double garage and covered parking for 6 cars, with automatic door, covered terrace for meals in good company and space for a swimming pool.
This property consists of two completely independent houses built on a plot of 660 m².
The main house is distributed in an entrance hall, a large living room with fireplace and access to the garden, a separate kitchen, a large pantry, a laundry room and a toilet. On the upper floor there are 4 bedrooms, one of them en suite with dressing room, another one with separate office and a complete bathroom. There is also a large attic and a basement with a wine cellar. The house is equipped with double glazed windows.
The second house is distributed on a single ground floor and has a spacious living-dining room with fireplace and exit to the terrace, kitchen, laundry room, 2 bedrooms, an office, a bathroom and a toilet. It also has air conditioning and access to the garden.
There is a double garage and covered parking for 6 cars, with automatic door, covered terrace for meals in good company and space for a swimming pool.
Contact
Chalet 6 Bedrooms
Platja d'Aro, Castell-Platja d'Aro, Girona
Used · 650m²
buy
850.000 €
Villa for sale in Platja d’Aro, Costa Brava. This 3-storey house offers sea views. 1 km from Platja d’Aro.
Surface of 650 m2.
Land of 1.100 m2.
Terraces
6 bedrooms.
5 bathrooms.
Kitchen.
Living room - Dining room with fireplace.
Children’s playroom.
Office.
Pool.
Fish pond.
Barbecue with kitchen and terrace.
Winery.
Laundry.
Garage.
Air conditioning.
Gas oil heating.
For Sale: 950,000 euros Energy certificate: E.198/ 52
Surface of 650 m2.
Land of 1.100 m2.
Terraces
6 bedrooms.
5 bathrooms.
Kitchen.
Living room - Dining room with fireplace.
Children’s playroom.
Office.
Pool.
Fish pond.
Barbecue with kitchen and terrace.
Winery.
Laundry.
Garage.
Air conditioning.
Gas oil heating.
For Sale: 950,000 euros Energy certificate: E.198/ 52
Contact
House 14 Bedrooms
Can Semi-Mas Nou-Mas Ros, Platja d'Aro, Castell-Platja d'Aro, Girona
Used · 2,745m²
With Garage
buy
15.000.000 €
A paradigm of luxury and exclusivity, this property is formed by 3 independent estates, each with a spectacular house with its own distinctive style, and all sharing an unbeatable top location, with panoramic views of the sea and the Vall d’Aro.
As there are not enough words to describe this extraordinary property in detail, we invite you to enjoy the video and images that accompany this advertisement.
However, we shall be happy to provide further information upon request and, given the uniqueness of the property, to arrange visits upon request by letter of intent.
As there are not enough words to describe this extraordinary property in detail, we invite you to enjoy the video and images that accompany this advertisement.
However, we shall be happy to provide further information upon request and, given the uniqueness of the property, to arrange visits upon request by letter of intent.
Contact
House 9 Bedrooms
Cabanes, Girona
For refurbishment · 1,029m²
With Garage
buy
658.000 €
Stunning house in Cabanes, with 1029 m2 built on a plot of 12,322 m2. Designed for spaciousness, it features multiple levels. The ground floor includes access and space for an elevator, garages, workshops, and semi-basements.
The first floor has 4 double bedrooms, a spacious kitchen with fireplace, a 50 m2 living room, and a panoramic balcony.
The attic of 81 m2 offers flexibility of use. The flat plot with fir trees offers privacy, and has a summer house and barbecue area. Located 3.5 km from Figueres, 14 km from the beach, 3 km from Peralada, and 4 km from Peralada Golf Course.
Details: Two accesses, tiled roof, well water, electricity, security, alarm, septic tank, and barbecue. Needs renovation.
NEGOTIABLE PRICE!
Come and visit!
The first floor has 4 double bedrooms, a spacious kitchen with fireplace, a 50 m2 living room, and a panoramic balcony.
The attic of 81 m2 offers flexibility of use. The flat plot with fir trees offers privacy, and has a summer house and barbecue area. Located 3.5 km from Figueres, 14 km from the beach, 3 km from Peralada, and 4 km from Peralada Golf Course.
Details: Two accesses, tiled roof, well water, electricity, security, alarm, septic tank, and barbecue. Needs renovation.
NEGOTIABLE PRICE!
Come and visit!
Contact
House 10 Bedrooms
Castelló d'Empúries, Girona
Used · 835m²
With Garage
buy
835.000 €
Coldwell Banker Lux offers for sale this charming rustic village house. Built in 1850, it is located in the heart of the historic village Castelló d’Empúries, and spans three floors with a total of 835 m2 built on a plot of 483 m2. With access from three streets, this property offers a privileged location close to schools, shops, hiking and cycling trails and only 5 minutes from the beautiful beaches of Empuriabrava, Costa Brava.
The ground floor features a large patio with space for several vehicles and the possibility to build a swimming pool. In addition, there are the old stables, which offer various possibilities, either as a leisure room for the family or as storage rooms. The versatility of this floor plan makes this property a unique investment opportunity.
On the first floor, with a surface area of 258 m2, we find 2 living rooms, dining room, kitchen and 6 spacious bedrooms with high ceilings. This floor reveals the charm of the history and origins of the house, with wooden doors and authentic hydraulic floors. A 20 square metre room with wooden beams and a separate entrance completes this space, along with the large terrace overlooking the property’s courtyard and the Pyrenees.
The second floor, renovated in 2008 with a more modern style, covers 50 m2 and has a spacious living room, dining room with integrated kitchen, 3 double bedrooms, 2 single bedrooms and 2 complete bathrooms. It is also equipped with air conditioning, gas central heating and built-in wardrobes.
This house has 3 entrances, giving the future buyer the possibility of dividing it into different properties, ideal for large families or investors looking to convert it into rental flats which are in high demand in the area.
Although it does not have a garden, the patio area on the first floor could be transformed into a pleasant chill-out space, and the possibility of applying for permission for a swimming pool adds even more appeal to this property in Spain.
In addition, an old barn with wooden beams offers the opportunity to be converted into one or two flats, or even a duplex style with separate entrance and terrace.
The ground floor features a large patio with space for several vehicles and the possibility to build a swimming pool. In addition, there are the old stables, which offer various possibilities, either as a leisure room for the family or as storage rooms. The versatility of this floor plan makes this property a unique investment opportunity.
On the first floor, with a surface area of 258 m2, we find 2 living rooms, dining room, kitchen and 6 spacious bedrooms with high ceilings. This floor reveals the charm of the history and origins of the house, with wooden doors and authentic hydraulic floors. A 20 square metre room with wooden beams and a separate entrance completes this space, along with the large terrace overlooking the property’s courtyard and the Pyrenees.
The second floor, renovated in 2008 with a more modern style, covers 50 m2 and has a spacious living room, dining room with integrated kitchen, 3 double bedrooms, 2 single bedrooms and 2 complete bathrooms. It is also equipped with air conditioning, gas central heating and built-in wardrobes.
This house has 3 entrances, giving the future buyer the possibility of dividing it into different properties, ideal for large families or investors looking to convert it into rental flats which are in high demand in the area.
Although it does not have a garden, the patio area on the first floor could be transformed into a pleasant chill-out space, and the possibility of applying for permission for a swimming pool adds even more appeal to this property in Spain.
In addition, an old barn with wooden beams offers the opportunity to be converted into one or two flats, or even a duplex style with separate entrance and terrace.
Contact
House 8 Bedrooms
Centro, Casc Antic, Lloret de Mar, Girona
Used · 450m²
With Garage
buy
650.000 €
This beautiful house with tourist license located in a quiet residential street, just 1400 meters from the beach of Lloret, offers a perfect combination of coastal serenity and urban comfort.
Built on a generous plot of land of 1000 square meters, this house extends over a usable area of 420 square meters. On the main floor, there is the cosy dining room with access to a large terrace, a large fitted kitchen with pantry, and two double bedrooms, one of them with an ensuite bathroom and an additional bathroom with shower.
From the hallway on this floor, a staircase leads to the upper floor, where you will find two additional bedrooms and another complete bathroom. From here, you can access the attics, where the highest master bedroom is located, offering panoramic views of the sea and the town.
Descending from the hallway on the main floor, you reach the garden house, which offers a wine cellar, a large dining room with integrated barbecue, a jacuzzi, a fully equipped kitchen with access to the garden, a bathroom with shower with access to the pool, and two additional bedrooms.
Foreign:
The exterior of the property is beautifully landscaped, with abundant trees and a well. A large swimming pool, along with its own barbecue area, provides the perfect setting for outdoor entertaining. Plus, there’s more than enough space to garden your business. Apart from its connection to the public water network, the house has a 3000 cubic meter water tank, as well as a rainwater collection system for the irrigation of the garden.
Additional Features:
The house has a tourist license to accommodate up to 16 people, with separate entrances for greater privacy. The property also offers oil heating and a fireplace, garage for two cars and cover for parking the motorbike.
With expansive views, the sea on the horizon and a peaceful neighbourhood, this property represents an exceptional opportunity to enjoy a comfortable coastal lifestyle in a tranquil and privileged setting.
* In compliance with Law 3/2917 of 13 February 2018 of the CIVIL CODE OF CATALONIA, which approves the Consumer Information Regulations on the sale and rental of homes in Catalonia, the client is informed that the notary, registry and tax fees that are applicable (ITP or VAT + AJD) and other expenses inherent to the sale are not included in the price.
Built on a generous plot of land of 1000 square meters, this house extends over a usable area of 420 square meters. On the main floor, there is the cosy dining room with access to a large terrace, a large fitted kitchen with pantry, and two double bedrooms, one of them with an ensuite bathroom and an additional bathroom with shower.
From the hallway on this floor, a staircase leads to the upper floor, where you will find two additional bedrooms and another complete bathroom. From here, you can access the attics, where the highest master bedroom is located, offering panoramic views of the sea and the town.
Descending from the hallway on the main floor, you reach the garden house, which offers a wine cellar, a large dining room with integrated barbecue, a jacuzzi, a fully equipped kitchen with access to the garden, a bathroom with shower with access to the pool, and two additional bedrooms.
Foreign:
The exterior of the property is beautifully landscaped, with abundant trees and a well. A large swimming pool, along with its own barbecue area, provides the perfect setting for outdoor entertaining. Plus, there’s more than enough space to garden your business. Apart from its connection to the public water network, the house has a 3000 cubic meter water tank, as well as a rainwater collection system for the irrigation of the garden.
Additional Features:
The house has a tourist license to accommodate up to 16 people, with separate entrances for greater privacy. The property also offers oil heating and a fireplace, garage for two cars and cover for parking the motorbike.
With expansive views, the sea on the horizon and a peaceful neighbourhood, this property represents an exceptional opportunity to enjoy a comfortable coastal lifestyle in a tranquil and privileged setting.
* In compliance with Law 3/2917 of 13 February 2018 of the CIVIL CODE OF CATALONIA, which approves the Consumer Information Regulations on the sale and rental of homes in Catalonia, the client is informed that the notary, registry and tax fees that are applicable (ITP or VAT + AJD) and other expenses inherent to the sale are not included in the price.
Contact
Villa 6 Bedrooms +1
La Montgoda, Canyelles - Montgoda, Lloret de Mar, Girona
Used · 598m²
With Garage
buy
1.925.000 €
Today I have the privilege of presenting you a real estate gem located in La Montgoda, one of the most prestigious urbanizations in Lloret de Mar. This exclusive residence promises to be not only your next dream home but also an unparalleled investment in well-being and style.
Imagine waking up every morning in a stately. With its 600 m² of construction on a generous plot of 3,190 m², this property is a true oasis of luxury and comfort. The residence is crowned with a majestic covered pool and a spacious garage, all encompassed in a total built area of 875 m².
The house stands close to the beach, offering fascinating sea views and privileged access just 500 meters from Cala Trons, an idyllic spot that redefines the connection with nature and the Mediterranean. Moreover, the charm of the property is multiplied by its lush Mediterranean garden, inviting you to immerse yourself in a world of serenity and beauty.
Inside, the layout is a tribute to space and elegance. The main floor, at street level, welcomes us with a large living-dining room adorned with a fireplace, ideal for memorable gatherings. An independent, fully equipped kitchen with garden access. On this same floor, three suites offer privacy and comfort, each with its own bathroom. Additionally, an office located in a unique tower promises to be your haven of inspiration.
Descending to the lower floor, we find three additional bedrooms, two bathrooms, and two rooms, one of them with large windows that frame the garden and invite us to enjoy nature in all its splendor. A room with an office and fireplace is the perfect corner for roasting and sharing, completing this level along with a practical laundry room and wardrobe room.
While the residence already shines with a unique character, its potential to become a luxury mansion is endless. The built m², the privileged location, and the privacy it offers are the perfect canvas to realize your dreams.
The estate has details that make a difference: its own water well, heating, air conditioning, spacious parking, an accessible covered private pool, outdoor lighting, automatic irrigation system. Every corner has been thought to offer comfort, privacy, and, of course, unforgettable sea views.
This property is much more than a house, it is the stage where every day becomes an unparalleled life experience.
I invite you to discover it personally.
Shall we meet in La Montgoda?
alsina finques, happy customers since 1959
Imagine waking up every morning in a stately. With its 600 m² of construction on a generous plot of 3,190 m², this property is a true oasis of luxury and comfort. The residence is crowned with a majestic covered pool and a spacious garage, all encompassed in a total built area of 875 m².
The house stands close to the beach, offering fascinating sea views and privileged access just 500 meters from Cala Trons, an idyllic spot that redefines the connection with nature and the Mediterranean. Moreover, the charm of the property is multiplied by its lush Mediterranean garden, inviting you to immerse yourself in a world of serenity and beauty.
Inside, the layout is a tribute to space and elegance. The main floor, at street level, welcomes us with a large living-dining room adorned with a fireplace, ideal for memorable gatherings. An independent, fully equipped kitchen with garden access. On this same floor, three suites offer privacy and comfort, each with its own bathroom. Additionally, an office located in a unique tower promises to be your haven of inspiration.
Descending to the lower floor, we find three additional bedrooms, two bathrooms, and two rooms, one of them with large windows that frame the garden and invite us to enjoy nature in all its splendor. A room with an office and fireplace is the perfect corner for roasting and sharing, completing this level along with a practical laundry room and wardrobe room.
While the residence already shines with a unique character, its potential to become a luxury mansion is endless. The built m², the privileged location, and the privacy it offers are the perfect canvas to realize your dreams.
The estate has details that make a difference: its own water well, heating, air conditioning, spacious parking, an accessible covered private pool, outdoor lighting, automatic irrigation system. Every corner has been thought to offer comfort, privacy, and, of course, unforgettable sea views.
This property is much more than a house, it is the stage where every day becomes an unparalleled life experience.
I invite you to discover it personally.
Shall we meet in La Montgoda?
alsina finques, happy customers since 1959
Contact
Split Level House 12 Bedrooms
Casc Antic, Lloret de Mar, Girona
For refurbishment · 276m²
buy
295.000 €
Exclusive product Apialia Costa Brava Sud.
Alsina finques, since 1959 in Lloret de Mar, helping our clients to find the home of their dreams with total confidence.
Building on the second line of the sea in the c / de la Vila, located 2 minutes from the church, the town hall, supermarkets and shops of all kinds, in one of the most commercial streets of Lloret de Mar. It is a street parallel to the promenade, in a privileged situation.
It consists of three 4 bedroom apartments with balconies and terraces, south facing. The building needs renovation.
It has an unbeatable location due to its proximity to the beach and all services.
Ideal for investors who wish to update the three homes for later sale or rent
In compliance with Law 3/2017 of Book Six of the Civil Code of Catalonia, the client is informed that the notarial, registry and tax expenses that are applicable (ITP or VAT-IAJD) and other expenses inherent to the sale are not included in the price.
Alsina finques, since 1959 in Lloret de Mar, helping our clients to find the home of their dreams with total confidence.
Building on the second line of the sea in the c / de la Vila, located 2 minutes from the church, the town hall, supermarkets and shops of all kinds, in one of the most commercial streets of Lloret de Mar. It is a street parallel to the promenade, in a privileged situation.
It consists of three 4 bedroom apartments with balconies and terraces, south facing. The building needs renovation.
It has an unbeatable location due to its proximity to the beach and all services.
Ideal for investors who wish to update the three homes for later sale or rent
In compliance with Law 3/2017 of Book Six of the Civil Code of Catalonia, the client is informed that the notarial, registry and tax expenses that are applicable (ITP or VAT-IAJD) and other expenses inherent to the sale are not included in the price.
Contact
House 6 Bedrooms Triplex
Palau, Girona
Remodelled · 450m²
With Garage
buy
950.000 €
Spectacular individual house, located in the best residential area of Girona capital.
Given its proximity to both private schools, health clinics and shopping centers, it is ideal for both families and liberal professionals.
It has 3 floors, a private saltwater pool and is built on a 900 m² plot.
It is very well cared for, and ready to move in, since part of the furniture would stay in the house, being built to measure.
Its distribution is as follows:
Basement floor (with direct access to the garden and pool):
Room service.
Full bathroom.
Storage room
quarter iron
Living room / Games room of 50 m².
Ground floor (with access to the garden and pool):
entrance hall
4 double rooms
Living/Dining room divided into two rooms
kitchen with office
2 bathrooms
1 room dedicated to office
Laundry
First floor
Main room
1 full bathroom
Terrace
Given its proximity to both private schools, health clinics and shopping centers, it is ideal for both families and liberal professionals.
It has 3 floors, a private saltwater pool and is built on a 900 m² plot.
It is very well cared for, and ready to move in, since part of the furniture would stay in the house, being built to measure.
Its distribution is as follows:
Basement floor (with direct access to the garden and pool):
Room service.
Full bathroom.
Storage room
quarter iron
Living room / Games room of 50 m².
Ground floor (with access to the garden and pool):
entrance hall
4 double rooms
Living/Dining room divided into two rooms
kitchen with office
2 bathrooms
1 room dedicated to office
Laundry
First floor
Main room
1 full bathroom
Terrace
Contact
Can’t find the property you’re looking for?
