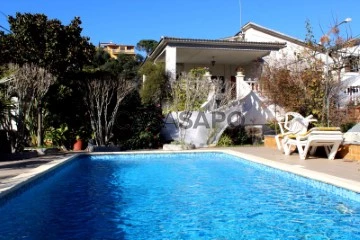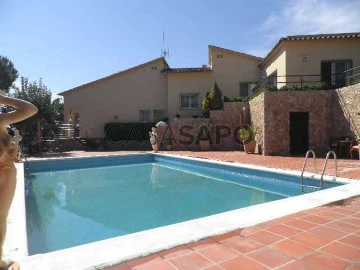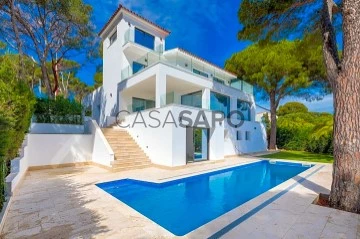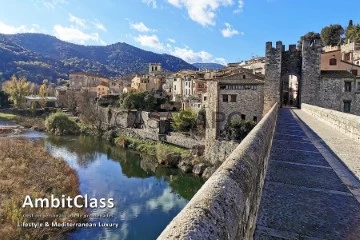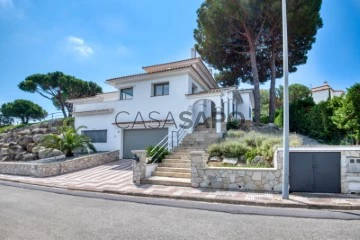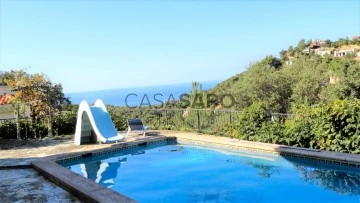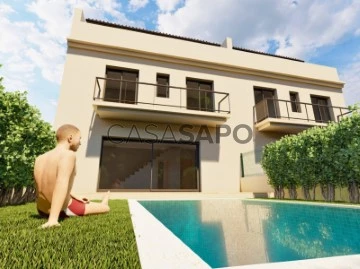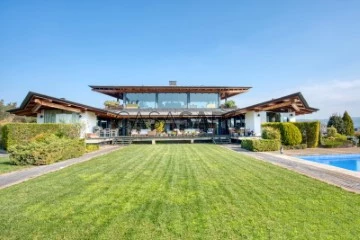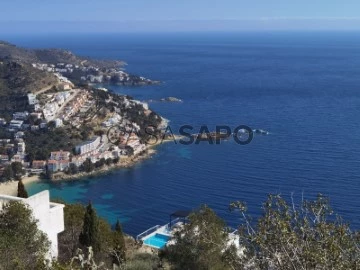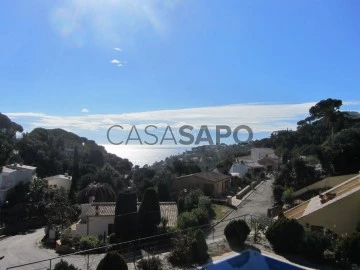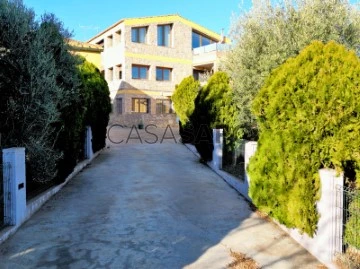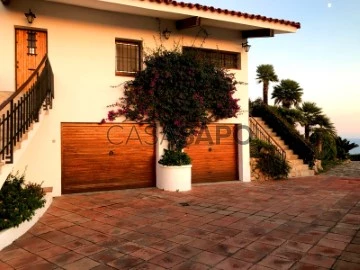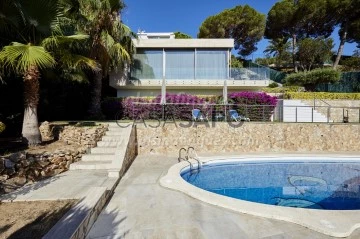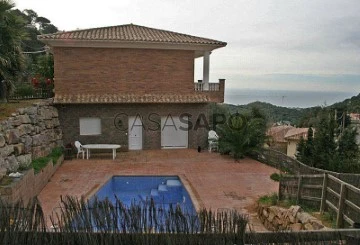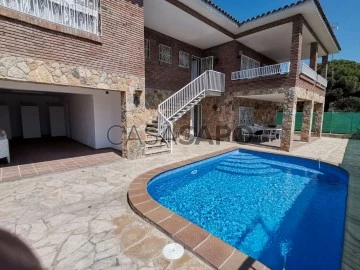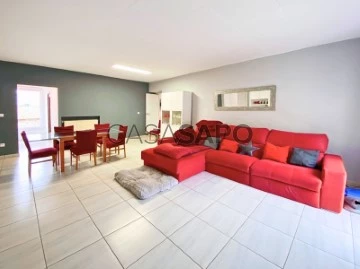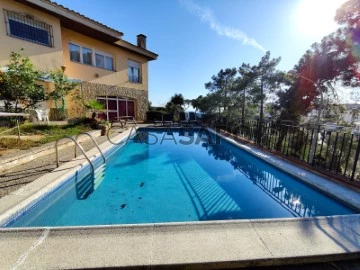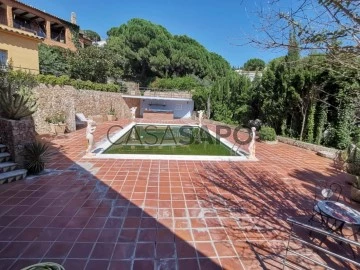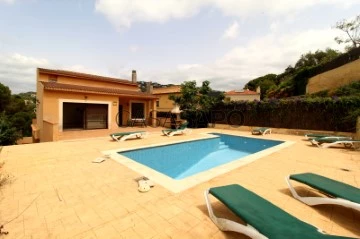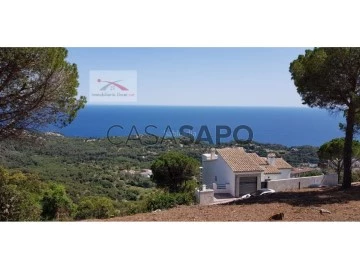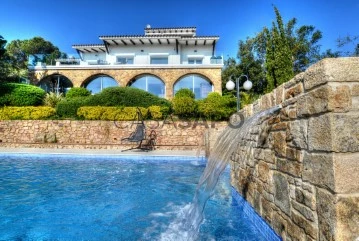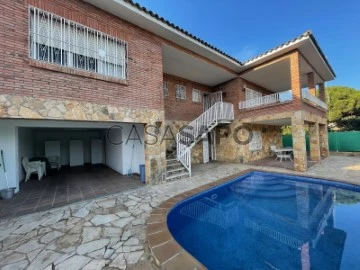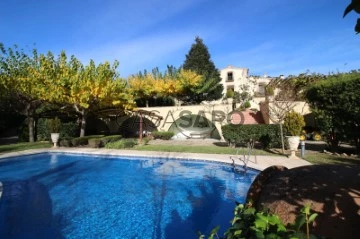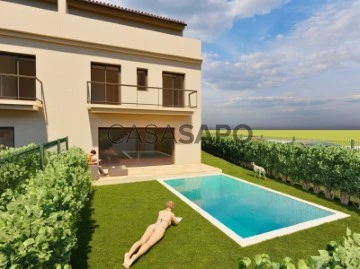51 Properties for 6 or more Bedrooms in Girona, view Sierra
Order by
Relevance
House 8 Bedrooms
Canyelles - Montgoda, Lloret de Mar, Girona
Used · 464m²
With Garage
buy
840.000 €
Enquire for the VIRTUAL TOUR
It has a TOURIST LICENSE
Exceptional 8-bedroom house in a prime location, less than 500 metres from the lovely beach of Cala Trons and Cala Tortuga. Panoramic views of the sea from practically all the rooms, spacious and bright throughout the day.
With 464 m2 built, the house is distributed over two floors with all the comforts:
- In the basement we find the garage with space for 4 cars, as well as storage space and a bathroom. Connected from the inside to the house.
- On the lower floor we find 3 bedrooms (one of them is currently a storage room), a large living room divided into two rooms with access to the porch and fireplace, from which to enjoy the sea views, a large kitchen with access to the porch, another kitchen and a bathroom.
- On the upper floor we find 5 bedrooms (4 of them with access to the terraces and stunning sea views) and two bathrooms.
Outside you can enjoy the large garden of 1,000 m2 totally flat, with swimming pool, barbecue, lawn and fruit trees, covered porch.
Unbeatable location in the La Montgoda urbanisation, a residential street that is only accessible to neighbours. Direct access to beautiful paths on which to walk, the Camí de Ronda and several typical beaches of the Costa Brava. An oasis of peace, tranquillity and nature 1 km (20 minutes walk) from Lloret de Mar and all amenities.
It has a TOURIST LICENSE
Exceptional 8-bedroom house in a prime location, less than 500 metres from the lovely beach of Cala Trons and Cala Tortuga. Panoramic views of the sea from practically all the rooms, spacious and bright throughout the day.
With 464 m2 built, the house is distributed over two floors with all the comforts:
- In the basement we find the garage with space for 4 cars, as well as storage space and a bathroom. Connected from the inside to the house.
- On the lower floor we find 3 bedrooms (one of them is currently a storage room), a large living room divided into two rooms with access to the porch and fireplace, from which to enjoy the sea views, a large kitchen with access to the porch, another kitchen and a bathroom.
- On the upper floor we find 5 bedrooms (4 of them with access to the terraces and stunning sea views) and two bathrooms.
Outside you can enjoy the large garden of 1,000 m2 totally flat, with swimming pool, barbecue, lawn and fruit trees, covered porch.
Unbeatable location in the La Montgoda urbanisation, a residential street that is only accessible to neighbours. Direct access to beautiful paths on which to walk, the Camí de Ronda and several typical beaches of the Costa Brava. An oasis of peace, tranquillity and nature 1 km (20 minutes walk) from Lloret de Mar and all amenities.
Contact
House 8 Bedrooms
Canyelles, Canyelles - Montgoda, Lloret de Mar, Girona
Used · 400m²
With Garage
buy
650.000 €
Location : Urcasa , Lloret de Mar
area:2200 m2
Area constructed : 400m2 aprox
Nº rooms: 8
Mediterranean style, with interior yard.
Views to the Sea , surrounded by pine trees, fruit trees and a lot of kind of flowers .
Parquet in the living room with marble fireplace.
Main bedroom with bathroom and fireplace , bedroom with bath, 4 bedrooms, office, dressing .
Bathroom.
Toilet .
Dressing rooms and bathroom with shower for the pool and the gym.
area:2200 m2
Area constructed : 400m2 aprox
Nº rooms: 8
Mediterranean style, with interior yard.
Views to the Sea , surrounded by pine trees, fruit trees and a lot of kind of flowers .
Parquet in the living room with marble fireplace.
Main bedroom with bathroom and fireplace , bedroom with bath, 4 bedrooms, office, dressing .
Bathroom.
Toilet .
Dressing rooms and bathroom with shower for the pool and the gym.
Contact
House 7 Bedrooms
Besalú, Girona
Used · 730m²
buy
1.100.000 €
Splendid urban manor house, built in 1900, located in the center of the medieval village of Besalú.
It is a unique and unique estate, by location and size. It consists of 1,564m² with 840m² built on two floors, plus a usable semi-basement. What provides the mansion with a large garden of more than 1,000m², which were formerly orchards, conveniently located on the banks of the Fluvià River with a great panoramic view of the famous and admired Romanesque bridge and also the viewpoint, where the remains of the synagogue and the Micvé or Jewish purification baths are preserved.
The building, corner and magnificent, structurally strong and in perfect condition could easily be converted to multi-family housing, with the possibility of building up to six luxury floors, or more smaller homes since it is totally exterior and has eight balconies and two large terraces, with spectacular views of the famous medieval bridge, with the added value of being able to acquire parking and storage rooms at street level, in a totally pedestrian area, in addition to the possibility of a beautiful communal area, since it has a large garden of 1,000m² which would make it a unique building and the most exclusive of the entire historic area. In addition, it could also have a use, hotel, tourist or sanitary.
On the street floor, in the most emblematic square of the unique and tourist town we have, 220m² practically diaphanous, which currently have a commercial use and today with a tenant whose contract is about to end. This space could be enabled as a large parking lot. Annex and communicated is a large hall with staircase to the upper floors, in which it would be very possible to place a large hydraulic elevator.
On the first floor, we have, a house of 250m² distributed to the right and left, in two magnificent wings very well differentiated with large diaphanous rooms, with beautiful ceilings decorated with artistic moldings and finely painted by hand. There we have a kitchen, with laundry, a bathroom and 5 double bedrooms, four of them large, as well as a dressing room or storage room.
On the second floor, we have again 250m² very diaphanous without finishing building, with a terrace type viewpoint, with beautiful panoramic views.
The property has all the current services and has natural gas heating. In addition, in the semi-basement, annex to the orchards or garden, there is ample space available to use as a club cellar, spa, summer room, etc ...
Whatever the use to which it is going to be destined, it is a property, exclusive, unique and totally unrepeatable.
Besalú is one of the most beautiful and visited villages in Catalonia, it is located in the province of Girona, in the region of La Garrotxa, about 30km from the city of Girona and about 130 km from the Catalan capital, Barcelona.
It preserves a magnificent medieval layout with beautiful monuments.
It has been the scene of series, books and films, the oldest remains found so far date from 600 BC The monumental importance of Besalú is given mainly by its great value as a whole, which determines it as one of the most important and unique samples of the medieval ensembles of Catalonia.
The Jews inhabited the neighborhood next to the Fluvià River for more than 500 years and today their memory lives on in the rich cultural heritage they left in it, as remains of their synagogue and the most interesting and well preserved the micvé, the Jewish purification bath. The one in Besalú is one of the few of the twelfth century that are preserved, which makes it a true heritage treasure since it is the space where the Jews bathed to purify themselves, as Judaism commands.
After being abandoned since the fifteenth century, its rediscovery did not occur until the year 64 when doing works and earthworks, in the building that we are currently marketing and that we have for sale.
In 2013, the whole of the synagogue of Besalú was declared a Cultural Asset of National Interest in the category of archaeological zone by the Department of Culture of the Generalitat de Catalunya.
It is a unique and unique estate, by location and size. It consists of 1,564m² with 840m² built on two floors, plus a usable semi-basement. What provides the mansion with a large garden of more than 1,000m², which were formerly orchards, conveniently located on the banks of the Fluvià River with a great panoramic view of the famous and admired Romanesque bridge and also the viewpoint, where the remains of the synagogue and the Micvé or Jewish purification baths are preserved.
The building, corner and magnificent, structurally strong and in perfect condition could easily be converted to multi-family housing, with the possibility of building up to six luxury floors, or more smaller homes since it is totally exterior and has eight balconies and two large terraces, with spectacular views of the famous medieval bridge, with the added value of being able to acquire parking and storage rooms at street level, in a totally pedestrian area, in addition to the possibility of a beautiful communal area, since it has a large garden of 1,000m² which would make it a unique building and the most exclusive of the entire historic area. In addition, it could also have a use, hotel, tourist or sanitary.
On the street floor, in the most emblematic square of the unique and tourist town we have, 220m² practically diaphanous, which currently have a commercial use and today with a tenant whose contract is about to end. This space could be enabled as a large parking lot. Annex and communicated is a large hall with staircase to the upper floors, in which it would be very possible to place a large hydraulic elevator.
On the first floor, we have, a house of 250m² distributed to the right and left, in two magnificent wings very well differentiated with large diaphanous rooms, with beautiful ceilings decorated with artistic moldings and finely painted by hand. There we have a kitchen, with laundry, a bathroom and 5 double bedrooms, four of them large, as well as a dressing room or storage room.
On the second floor, we have again 250m² very diaphanous without finishing building, with a terrace type viewpoint, with beautiful panoramic views.
The property has all the current services and has natural gas heating. In addition, in the semi-basement, annex to the orchards or garden, there is ample space available to use as a club cellar, spa, summer room, etc ...
Whatever the use to which it is going to be destined, it is a property, exclusive, unique and totally unrepeatable.
Besalú is one of the most beautiful and visited villages in Catalonia, it is located in the province of Girona, in the region of La Garrotxa, about 30km from the city of Girona and about 130 km from the Catalan capital, Barcelona.
It preserves a magnificent medieval layout with beautiful monuments.
It has been the scene of series, books and films, the oldest remains found so far date from 600 BC The monumental importance of Besalú is given mainly by its great value as a whole, which determines it as one of the most important and unique samples of the medieval ensembles of Catalonia.
The Jews inhabited the neighborhood next to the Fluvià River for more than 500 years and today their memory lives on in the rich cultural heritage they left in it, as remains of their synagogue and the most interesting and well preserved the micvé, the Jewish purification bath. The one in Besalú is one of the few of the twelfth century that are preserved, which makes it a true heritage treasure since it is the space where the Jews bathed to purify themselves, as Judaism commands.
After being abandoned since the fifteenth century, its rediscovery did not occur until the year 64 when doing works and earthworks, in the building that we are currently marketing and that we have for sale.
In 2013, the whole of the synagogue of Besalú was declared a Cultural Asset of National Interest in the category of archaeological zone by the Department of Culture of the Generalitat de Catalunya.
Contact
Chalet 6 Bedrooms
Sant Pol - Volta de l'Ametller, Sant Feliu de Guíxols, Girona
Used · 598m²
With Garage
buy
1.950.000 €
In one of the most prestigious towns on the Costa Brava, s’Agaró, with a very good location in the area known as Les Bateries, we find this beautiful property completely renovated. The property of more than 500 m2 built approximately rests on a plot of more than 2,000 m2 approximately, with an excellent distribution since we have the day and night area on one floor, where we find its fabulous living room with fireplace and Exit to the porch with access to the garden, pool and barbecue, a beautiful kitchen with a central island, a total of 5 bedrooms (2 suites) with a total of 4 bathrooms, we highlight the exit to the terrace of the rooms and the master has dressing room. On the upper floor we find a completely open-plan room and a full bathroom. We highlight the quality finishes of the entire property, interior and exterior alarm, heating and A / C through ducts, natural gas and a garage in the lower part of the property with capacity for 3 cars with a cellar area. In the property there is an elevator from the garage area to the main floor.
Contact
Villa
Vilabertran, Girona
In project · 188m²
With Swimming Pool
buy
380.000 €
This sounds like a fantastic opportunity to settle in a historic village like Vilabertran and build a modern home. Plot with project or plot with modern house for sale in Vilabertran, not far from the town of Figueres, which is famous for its art by Salvador Dali, while in Vilabertran the highlight is the monastery from the years XI-XII and XIV-XV. There is the
possibility to build a two-storey house with 6 bedrooms, living room, open-plan kitchen and 6 bathrooms. A house with pool and garage is planned.
Parking is available in front of the property. With the proximity to Figueras and the beaches, the location is very attractive. Figueras can be reached very quickly by car and the coast and beaches are 14 km away. If you require further information or have any questions, please do not hesitate to contact us.
possibility to build a two-storey house with 6 bedrooms, living room, open-plan kitchen and 6 bathrooms. A house with pool and garage is planned.
Parking is available in front of the property. With the proximity to Figueras and the beaches, the location is very attractive. Figueras can be reached very quickly by car and the coast and beaches are 14 km away. If you require further information or have any questions, please do not hesitate to contact us.
Contact
House 8 Bedrooms
Eixample, Girona
Used · 975m²
With Garage
buy
2.550.000 €
In one of the most prestigious and exclusive areas of Girona, Palau, with excellent communication with the city center, on a plot of approximately 2,201 m2 we find this spectacular property of approximately 2,961 m2. The property built in 2004 and designed by the prestigious architect Arcadi in such a way that it contemplates all the comforts that one asks for a property of these characteristics, in the form of \’H\’, that is, it offers two areas with completely different environments and at the same time communicated between them. The glass is one of the most used elements, and allows us to have lots of natural light and beautiful views from all rooms, being able to see Les Gavarres, all Girona with the cathedral and towards the Northwest we distinguish the Pyrenees. The property is divided into three floors, on the ground floor we find the garage with capacity for 6 vehicles, 4 double bedrooms, 3 bathrooms, 2 offices, 1 game room and the laundry area. On the first floor we find 2 living rooms, 2 dining rooms, 2 kitchens and a total of 4 rooms with 4 bathrooms, from this floor we have access to the large terrace area and exit to the large garden with saltwater pool, jacuzzi and changing room / shower, we mention that in the outdoor area we find a covered space with kitchen and barbecue area, in addition to having a small theater for children. Already on the third floor connected by elevator or by an elegant spiral staircase, we find a diaphanous room, with two terraces and 360º views. We highlight the high level of all materials and finishes, Asian-style laminated wood ceilings, double glazing in all windows, radial heating, A / C through ducts, parquet floors and marble. A spectacular and very elegant property, an exclusive to One Costa Brava - Luxury Home.
Contact
House 9 Bedrooms
Port Esportiu - Puig Rom - Canyelles, Roses, Girona
Used · 499m²
With Garage
buy
998.000 €
In the beautiful city of Roses, we offer you this impressive house for sale with panoramic views of the Bay of Roses. This expansive residence spans over 400 square meters spread over three floors, and sits on a generous 1,552 square meter plot.
Upon entering the house, you will be greeted by a spacious hall that will lead you to a spacious living room and an elegant office. The dining room has large windows that offer views of the sea and high quality finishes. From the living room, there is access to a fully equipped kitchen and a generous terrace with a barbecue, where you can enjoy the impressive views of the sea. You will also find a laundry area accessible from the kitchen.
On the second floor, there are four large bedrooms, two of them en-suite, with a separate dressing room, fitted wardrobes and a complete bathroom. In addition, there is a large open-plan hall that provides flexibility of use.
The third floor houses a large living room that gives access to the property’s pool. On this same floor, there is a second fully equipped kitchen and four additional double bedrooms, as well as three full bathrooms.
The house has oil central heating, several air conditioning devices, aluminum windows, a separate room next to the garage, a cellar, storage rooms and a large garden with trees of various species. This property is truly impressive and will not leave you indifferent.
We invite you to visit it and discover all the wonders that this house has to offer!
Upon entering the house, you will be greeted by a spacious hall that will lead you to a spacious living room and an elegant office. The dining room has large windows that offer views of the sea and high quality finishes. From the living room, there is access to a fully equipped kitchen and a generous terrace with a barbecue, where you can enjoy the impressive views of the sea. You will also find a laundry area accessible from the kitchen.
On the second floor, there are four large bedrooms, two of them en-suite, with a separate dressing room, fitted wardrobes and a complete bathroom. In addition, there is a large open-plan hall that provides flexibility of use.
The third floor houses a large living room that gives access to the property’s pool. On this same floor, there is a second fully equipped kitchen and four additional double bedrooms, as well as three full bathrooms.
The house has oil central heating, several air conditioning devices, aluminum windows, a separate room next to the garage, a cellar, storage rooms and a large garden with trees of various species. This property is truly impressive and will not leave you indifferent.
We invite you to visit it and discover all the wonders that this house has to offer!
Contact
Village house 6 Bedrooms Triplex
Vilamalla, Girona
Used · 332m²
With Garage
buy
750.000 €
Coldwell Banker Lux offers for sale this magnificent country house in Vilamalla, a town in Alt Empordà with excellent connectivity via the motorway leading to both Barcelona and Perpignan.
The extensive plot of 2,744 m2 houses a swimming pool, a garage with a studio and an area used as a vegetable garden. The house, distributed over three floors with a total of 546 m2, is a unique opportunity in the region.
The ground floor is divided into day and night areas. In the daytime area, there is a charming picnic area with kitchen and fireplace, accompanied by a guest toilet. The night area comprises three bedrooms, one single and one with dressing room.
Going up to the first floor, which has recently suffered an incident that affected its interior, although without compromising the structure, it presents itself as an opportunity for a complete renovation. The current owner will take it over under certain conditions.
The third and top floor offers a bright living room/kitchen with access to a terrace and panoramic views. On this floor there are three bedrooms, one of them with en-suite bathroom with bathtub, while the other two are doubles, and a complete bathroom.
A majestic investment opportunity in Alt Empordà with considerable potential for rural tourism.
The village has essential services such as train station, bars, restaurants and supermarkets, consolidating its privileged position. Just five minutes from Figueres, the regional capital, and about fifteen minutes from the nearest beach at Sant Pere Pescador, the property provides exceptional convenience for enjoying the key sites of the Costa Brava.
The extensive plot of 2,744 m2 houses a swimming pool, a garage with a studio and an area used as a vegetable garden. The house, distributed over three floors with a total of 546 m2, is a unique opportunity in the region.
The ground floor is divided into day and night areas. In the daytime area, there is a charming picnic area with kitchen and fireplace, accompanied by a guest toilet. The night area comprises three bedrooms, one single and one with dressing room.
Going up to the first floor, which has recently suffered an incident that affected its interior, although without compromising the structure, it presents itself as an opportunity for a complete renovation. The current owner will take it over under certain conditions.
The third and top floor offers a bright living room/kitchen with access to a terrace and panoramic views. On this floor there are three bedrooms, one of them with en-suite bathroom with bathtub, while the other two are doubles, and a complete bathroom.
A majestic investment opportunity in Alt Empordà with considerable potential for rural tourism.
The village has essential services such as train station, bars, restaurants and supermarkets, consolidating its privileged position. Just five minutes from Figueres, the regional capital, and about fifteen minutes from the nearest beach at Sant Pere Pescador, the property provides exceptional convenience for enjoying the key sites of the Costa Brava.
Contact
House 6 Bedrooms Duplex
Roca Grossa, Lloret de Mar, Girona
Used · 267m²
With Garage
buy
1.300.000 €
CA_103
Magnificent villa located in a privileged area of Lloret de Mar, with a great panoramic view that stretches from the mountain area to the Mediterranean coast. It is the higjest point in the city, where you can enjoy an exclusive environment.
This property is surrounded by a plot of 2385m2, where privacy prevails as no neighbour will have views to the inside.
On this plot we can find an extensive and beautiful garden with different fauna and flora, palm trees, olive trees, daisies and much more vegetation typical of our Mediterranean climate. It is accessed via a forest path with stairs.
We access the villa through a ramp that connects the entrance from the street to the house.
Distributed over 3 floors, with the following layout:
On the main floor we find the access to the house from the pleasant hall, a living room of about 60m2 with fireplace where you can enjoy the winter days. Spacious rustic style kitchen. A full bathroom and a double bedroom with private bathroom.
On the upper floor we find the 4 double bedrooms, one of them with a private bathroom and another bathroom.
From these rooms we have access to several terraces, very spacious and with spectacular views where you can enjoy the peace an d tranquillity of the area.
Central heating and air conditioning.
TOURIST LICENSE.
Barbecue.
Included in the price of the next door plot of 1007m2, there is a project expressly designed to make the most of this area, being a modern minimalist design.
Possibility of selling separately both the house (€950,000) and the plot (€350,000).
In compliance with Law 3/2017 of 13 February 2018 of the CIVIL CODE OF CATALONIA, which approves the Regulation on Consumer Information in the sale and rental of homes in CATALONIA, the client is informed that the notary, registry and tax costs that are applicable to them (ITP or VAT + AJD) and other expenses inherent to the sale are not included in the price.
Magnificent villa located in a privileged area of Lloret de Mar, with a great panoramic view that stretches from the mountain area to the Mediterranean coast. It is the higjest point in the city, where you can enjoy an exclusive environment.
This property is surrounded by a plot of 2385m2, where privacy prevails as no neighbour will have views to the inside.
On this plot we can find an extensive and beautiful garden with different fauna and flora, palm trees, olive trees, daisies and much more vegetation typical of our Mediterranean climate. It is accessed via a forest path with stairs.
We access the villa through a ramp that connects the entrance from the street to the house.
Distributed over 3 floors, with the following layout:
On the main floor we find the access to the house from the pleasant hall, a living room of about 60m2 with fireplace where you can enjoy the winter days. Spacious rustic style kitchen. A full bathroom and a double bedroom with private bathroom.
On the upper floor we find the 4 double bedrooms, one of them with a private bathroom and another bathroom.
From these rooms we have access to several terraces, very spacious and with spectacular views where you can enjoy the peace an d tranquillity of the area.
Central heating and air conditioning.
TOURIST LICENSE.
Barbecue.
Included in the price of the next door plot of 1007m2, there is a project expressly designed to make the most of this area, being a modern minimalist design.
Possibility of selling separately both the house (€950,000) and the plot (€350,000).
In compliance with Law 3/2017 of 13 February 2018 of the CIVIL CODE OF CATALONIA, which approves the Regulation on Consumer Information in the sale and rental of homes in CATALONIA, the client is informed that the notary, registry and tax costs that are applicable to them (ITP or VAT + AJD) and other expenses inherent to the sale are not included in the price.
Contact
Villa 6 Bedrooms Triplex
Canyelles, Canyelles - Montgoda, Lloret de Mar, Girona
Remodelled · 239m²
With Garage
buy
1.195.000 €
Discover an extraordinary property that redefines luxury living in the heart of Lloret de Mar, Canyelles.
This exclusive, detached hillside villa, divided into three exquisite apartments, offers breathtaking panoramic views and unparalleled elegance.
As you pass through the gated entrance, a private paradise unfolds before your eyes. The property boasts several expansive terraces, totaling approximately 250 m2, perfect for entertaining, sunbathing, and relaxing by the pool. The manicured gardens, adorned with lush plantations, grand pine trees, and a magnificent 300-year-old olive tree, provide a serene oasis from which to marvel at the stunning vistas of hills, valleys, and the shimmering sea.
This contemporary masterpiece, with its exterior of exquisite Travertine and white render, has been ingeniously designed across three levels. Each level encompasses a self-contained apartment with its own private outdoor dining and lounging terrace, making it ideal for a large family seeking proximity while maintaining independence.
The secluded plot, enclosed by a sandstone and white render stonewall, ensures the utmost privacy. A locked gate with separate intercoms for each apartment and a single garage with a secure roller door at street level provide added convenience and security.
The lower levels of the property feature a private, heated saltwater pool, a heated outdoor shower, a toilet, generous sun decks, a machine room, and, of course, those magnificent views. Glass railings surrounding the apartment terraces ensure safety without compromising the breathtaking vistas, while minimalistic stainless-steel railings adorn the other terraces and the garden.
The house and its outdoor spaces have undergone a complete renovation, utilizing the finest materials and exclusive fixtures and fittings from renowned brands such as Vola, Leicht, Bora, Miele, Poliform, B&B Italia, and Pure furniture.
Each apartment showcases its own unique charm and luxurious features:
The lower-level apartment boasts an open floor plan, integrating the living room and kitchen/dining room across two levels. Floor-to-ceiling windows in the living room, with sliding doors in two directions, flood the space with natural light and seamlessly blend the indoors with the outdoors. The oak flooring and light walls create an elegant ambiance, while the en-suite bedroom offers a harmonious retreat.
The middle-level apartment is a haven of light and comfort. The living room and master bedroom open up to an expansive terrace, creating the perfect environment for socializing and relaxation.
The top-level apartment is characterized by its modern style, exciting floor plan, and inviting private terrace. Large sliding windows in the living room blur the boundaries between indoor and outdoor living, creating a truly spectacular space.
This property also offers the option for a boat mooring and parking place in the nearby marina, just 1 km away.
The kitchens are included in the price. Furniture is available to purchase via separate negotiation.
Property Details:
Plot Size: 868 m2
Total Living Space: 275.68 m2
Common Rooms: 19.47 m2
Garage: 22.72 m2
Heated Pool: 35 m2
Lower-level apartment:
Living Space: 112.53 m2
2 bedrooms, 2 bathrooms
Open plan living-dining room and kitchen
Outdoor terrace
Middle-level apartment:
Living Space: 87.95 m2
2 bedrooms, 1 bathroom
Living room, kitchen with dining area
Outdoor terrace
Top-level apartment:
Living Space: 75.20 sqm
2 bedrooms, 1 bathroom
Living room, dining room, kitchen
Outdoor terrace
Experience the epitome of luxury living in this exceptional hillside villa. Please refer to the attached brochure for more details on the exclusive materials, fixtures, and fittings that make this property truly one-of-a-kind.
Don’t miss this unique opportunity, call or message us!
alsina finques, happy customers since 1959
In compliance with Law 3/2017, Book Six of the Civil Code of Catalonia, the buyer is informed that notary fees, registration fees and applicable taxes (ITP or IVA-IAJD) and other expenses implicit in the sale are not included in the price.
No agency commissions to buyer
This exclusive, detached hillside villa, divided into three exquisite apartments, offers breathtaking panoramic views and unparalleled elegance.
As you pass through the gated entrance, a private paradise unfolds before your eyes. The property boasts several expansive terraces, totaling approximately 250 m2, perfect for entertaining, sunbathing, and relaxing by the pool. The manicured gardens, adorned with lush plantations, grand pine trees, and a magnificent 300-year-old olive tree, provide a serene oasis from which to marvel at the stunning vistas of hills, valleys, and the shimmering sea.
This contemporary masterpiece, with its exterior of exquisite Travertine and white render, has been ingeniously designed across three levels. Each level encompasses a self-contained apartment with its own private outdoor dining and lounging terrace, making it ideal for a large family seeking proximity while maintaining independence.
The secluded plot, enclosed by a sandstone and white render stonewall, ensures the utmost privacy. A locked gate with separate intercoms for each apartment and a single garage with a secure roller door at street level provide added convenience and security.
The lower levels of the property feature a private, heated saltwater pool, a heated outdoor shower, a toilet, generous sun decks, a machine room, and, of course, those magnificent views. Glass railings surrounding the apartment terraces ensure safety without compromising the breathtaking vistas, while minimalistic stainless-steel railings adorn the other terraces and the garden.
The house and its outdoor spaces have undergone a complete renovation, utilizing the finest materials and exclusive fixtures and fittings from renowned brands such as Vola, Leicht, Bora, Miele, Poliform, B&B Italia, and Pure furniture.
Each apartment showcases its own unique charm and luxurious features:
The lower-level apartment boasts an open floor plan, integrating the living room and kitchen/dining room across two levels. Floor-to-ceiling windows in the living room, with sliding doors in two directions, flood the space with natural light and seamlessly blend the indoors with the outdoors. The oak flooring and light walls create an elegant ambiance, while the en-suite bedroom offers a harmonious retreat.
The middle-level apartment is a haven of light and comfort. The living room and master bedroom open up to an expansive terrace, creating the perfect environment for socializing and relaxation.
The top-level apartment is characterized by its modern style, exciting floor plan, and inviting private terrace. Large sliding windows in the living room blur the boundaries between indoor and outdoor living, creating a truly spectacular space.
This property also offers the option for a boat mooring and parking place in the nearby marina, just 1 km away.
The kitchens are included in the price. Furniture is available to purchase via separate negotiation.
Property Details:
Plot Size: 868 m2
Total Living Space: 275.68 m2
Common Rooms: 19.47 m2
Garage: 22.72 m2
Heated Pool: 35 m2
Lower-level apartment:
Living Space: 112.53 m2
2 bedrooms, 2 bathrooms
Open plan living-dining room and kitchen
Outdoor terrace
Middle-level apartment:
Living Space: 87.95 m2
2 bedrooms, 1 bathroom
Living room, kitchen with dining area
Outdoor terrace
Top-level apartment:
Living Space: 75.20 sqm
2 bedrooms, 1 bathroom
Living room, dining room, kitchen
Outdoor terrace
Experience the epitome of luxury living in this exceptional hillside villa. Please refer to the attached brochure for more details on the exclusive materials, fixtures, and fittings that make this property truly one-of-a-kind.
Don’t miss this unique opportunity, call or message us!
alsina finques, happy customers since 1959
In compliance with Law 3/2017, Book Six of the Civil Code of Catalonia, the buyer is informed that notary fees, registration fees and applicable taxes (ITP or IVA-IAJD) and other expenses implicit in the sale are not included in the price.
No agency commissions to buyer
Contact
House 10 Bedrooms
Castelló d'Empúries, Girona
Used · 835m²
With Garage
buy
835.000 €
Coldwell Banker Lux offers for sale this charming rustic village house. Built in 1850, it is located in the heart of the historic village Castelló d’Empúries, and spans three floors with a total of 835 m2 built on a plot of 483 m2. With access from three streets, this property offers a privileged location close to schools, shops, hiking and cycling trails and only 5 minutes from the beautiful beaches of Empuriabrava, Costa Brava.
The ground floor features a large patio with space for several vehicles and the possibility to build a swimming pool. In addition, there are the old stables, which offer various possibilities, either as a leisure room for the family or as storage rooms. The versatility of this floor plan makes this property a unique investment opportunity.
On the first floor, with a surface area of 258 m2, we find 2 living rooms, dining room, kitchen and 6 spacious bedrooms with high ceilings. This floor reveals the charm of the history and origins of the house, with wooden doors and authentic hydraulic floors. A 20 square metre room with wooden beams and a separate entrance completes this space, along with the large terrace overlooking the property’s courtyard and the Pyrenees.
The second floor, renovated in 2008 with a more modern style, covers 50 m2 and has a spacious living room, dining room with integrated kitchen, 3 double bedrooms, 2 single bedrooms and 2 complete bathrooms. It is also equipped with air conditioning, gas central heating and built-in wardrobes.
This house has 3 entrances, giving the future buyer the possibility of dividing it into different properties, ideal for large families or investors looking to convert it into rental flats which are in high demand in the area.
Although it does not have a garden, the patio area on the first floor could be transformed into a pleasant chill-out space, and the possibility of applying for permission for a swimming pool adds even more appeal to this property in Spain.
In addition, an old barn with wooden beams offers the opportunity to be converted into one or two flats, or even a duplex style with separate entrance and terrace.
The ground floor features a large patio with space for several vehicles and the possibility to build a swimming pool. In addition, there are the old stables, which offer various possibilities, either as a leisure room for the family or as storage rooms. The versatility of this floor plan makes this property a unique investment opportunity.
On the first floor, with a surface area of 258 m2, we find 2 living rooms, dining room, kitchen and 6 spacious bedrooms with high ceilings. This floor reveals the charm of the history and origins of the house, with wooden doors and authentic hydraulic floors. A 20 square metre room with wooden beams and a separate entrance completes this space, along with the large terrace overlooking the property’s courtyard and the Pyrenees.
The second floor, renovated in 2008 with a more modern style, covers 50 m2 and has a spacious living room, dining room with integrated kitchen, 3 double bedrooms, 2 single bedrooms and 2 complete bathrooms. It is also equipped with air conditioning, gas central heating and built-in wardrobes.
This house has 3 entrances, giving the future buyer the possibility of dividing it into different properties, ideal for large families or investors looking to convert it into rental flats which are in high demand in the area.
Although it does not have a garden, the patio area on the first floor could be transformed into a pleasant chill-out space, and the possibility of applying for permission for a swimming pool adds even more appeal to this property in Spain.
In addition, an old barn with wooden beams offers the opportunity to be converted into one or two flats, or even a duplex style with separate entrance and terrace.
Contact
House 8 Bedrooms
Centro, Casc Antic, Lloret de Mar, Girona
Used · 450m²
With Garage
buy
650.000 €
This beautiful house with tourist license located in a quiet residential street, just 1400 meters from the beach of Lloret, offers a perfect combination of coastal serenity and urban comfort.
Built on a generous plot of land of 1000 square meters, this house extends over a usable area of 420 square meters. On the main floor, there is the cosy dining room with access to a large terrace, a large fitted kitchen with pantry, and two double bedrooms, one of them with an ensuite bathroom and an additional bathroom with shower.
From the hallway on this floor, a staircase leads to the upper floor, where you will find two additional bedrooms and another complete bathroom. From here, you can access the attics, where the highest master bedroom is located, offering panoramic views of the sea and the town.
Descending from the hallway on the main floor, you reach the garden house, which offers a wine cellar, a large dining room with integrated barbecue, a jacuzzi, a fully equipped kitchen with access to the garden, a bathroom with shower with access to the pool, and two additional bedrooms.
Foreign:
The exterior of the property is beautifully landscaped, with abundant trees and a well. A large swimming pool, along with its own barbecue area, provides the perfect setting for outdoor entertaining. Plus, there’s more than enough space to garden your business. Apart from its connection to the public water network, the house has a 3000 cubic meter water tank, as well as a rainwater collection system for the irrigation of the garden.
Additional Features:
The house has a tourist license to accommodate up to 16 people, with separate entrances for greater privacy. The property also offers oil heating and a fireplace, garage for two cars and cover for parking the motorbike.
With expansive views, the sea on the horizon and a peaceful neighbourhood, this property represents an exceptional opportunity to enjoy a comfortable coastal lifestyle in a tranquil and privileged setting.
* In compliance with Law 3/2917 of 13 February 2018 of the CIVIL CODE OF CATALONIA, which approves the Consumer Information Regulations on the sale and rental of homes in Catalonia, the client is informed that the notary, registry and tax fees that are applicable (ITP or VAT + AJD) and other expenses inherent to the sale are not included in the price.
Built on a generous plot of land of 1000 square meters, this house extends over a usable area of 420 square meters. On the main floor, there is the cosy dining room with access to a large terrace, a large fitted kitchen with pantry, and two double bedrooms, one of them with an ensuite bathroom and an additional bathroom with shower.
From the hallway on this floor, a staircase leads to the upper floor, where you will find two additional bedrooms and another complete bathroom. From here, you can access the attics, where the highest master bedroom is located, offering panoramic views of the sea and the town.
Descending from the hallway on the main floor, you reach the garden house, which offers a wine cellar, a large dining room with integrated barbecue, a jacuzzi, a fully equipped kitchen with access to the garden, a bathroom with shower with access to the pool, and two additional bedrooms.
Foreign:
The exterior of the property is beautifully landscaped, with abundant trees and a well. A large swimming pool, along with its own barbecue area, provides the perfect setting for outdoor entertaining. Plus, there’s more than enough space to garden your business. Apart from its connection to the public water network, the house has a 3000 cubic meter water tank, as well as a rainwater collection system for the irrigation of the garden.
Additional Features:
The house has a tourist license to accommodate up to 16 people, with separate entrances for greater privacy. The property also offers oil heating and a fireplace, garage for two cars and cover for parking the motorbike.
With expansive views, the sea on the horizon and a peaceful neighbourhood, this property represents an exceptional opportunity to enjoy a comfortable coastal lifestyle in a tranquil and privileged setting.
* In compliance with Law 3/2917 of 13 February 2018 of the CIVIL CODE OF CATALONIA, which approves the Consumer Information Regulations on the sale and rental of homes in Catalonia, the client is informed that the notary, registry and tax fees that are applicable (ITP or VAT + AJD) and other expenses inherent to the sale are not included in the price.
Contact
House 9 Bedrooms
La Montgoda, Canyelles - Montgoda, Lloret de Mar, Girona
Used · 460m²
With Garage
buy
630.000 €
CA_368.
A house with infinite possibilities, located in the urbanization of La Montgoda, one of the best in Lloret de Mar.
From this location, we find the nearest beach located just about 5 minutes walk from the house.
It is distributed on the ground floor, 3 floors and an attic.
On the ground floor we find a large garage of 64m2, with capacity for about 4 cars.
Going up the stairs from the street, there is a large courtyard with 2 accesses to the house.
On the first floor there are two large independent rooms, both with full bathrooms, which can be used as independent apartments if necessary.
On the second floor there are 2 independent, unequipped apartments and each one has a double bedroom and a full bathroom.
There is another room that separates the two apartments, which can be used as a hallway or as a bedroom.
On the third floor is the main house with a spacious and bright living room with an open plan kitchen and large windows.
There are 3 double bedrooms and two bathrooms.
From the dining room we find access to a large garden with a swimming pool and a built-in barbecue.
Finally, from the third floor we go up to an attic, where there is an area with a complete bathroom, to use as you wish.
The entire house can be adapted to any and all of your needs, as it has plenty of room to adapt.
It also has a storage room.
Do not hesitate to contact us to visit this property without obligation!
In compliance with Law 3/2017 of 13 February 2018 of the CIVIL CODE OF CATALONIA, which approves the Regulation on Consumer Information in the sale and rental of homes in CATALONIA, the client is informed that the notary, registry and tax costs that are applicable to them (ITP or VAT + AJD) and other expenses inherent to the sale are not included in the price.
A house with infinite possibilities, located in the urbanization of La Montgoda, one of the best in Lloret de Mar.
From this location, we find the nearest beach located just about 5 minutes walk from the house.
It is distributed on the ground floor, 3 floors and an attic.
On the ground floor we find a large garage of 64m2, with capacity for about 4 cars.
Going up the stairs from the street, there is a large courtyard with 2 accesses to the house.
On the first floor there are two large independent rooms, both with full bathrooms, which can be used as independent apartments if necessary.
On the second floor there are 2 independent, unequipped apartments and each one has a double bedroom and a full bathroom.
There is another room that separates the two apartments, which can be used as a hallway or as a bedroom.
On the third floor is the main house with a spacious and bright living room with an open plan kitchen and large windows.
There are 3 double bedrooms and two bathrooms.
From the dining room we find access to a large garden with a swimming pool and a built-in barbecue.
Finally, from the third floor we go up to an attic, where there is an area with a complete bathroom, to use as you wish.
The entire house can be adapted to any and all of your needs, as it has plenty of room to adapt.
It also has a storage room.
Do not hesitate to contact us to visit this property without obligation!
In compliance with Law 3/2017 of 13 February 2018 of the CIVIL CODE OF CATALONIA, which approves the Regulation on Consumer Information in the sale and rental of homes in CATALONIA, the client is informed that the notary, registry and tax costs that are applicable to them (ITP or VAT + AJD) and other expenses inherent to the sale are not included in the price.
Contact
House 6 Bedrooms
Roca Grossa, Lloret de Mar, Girona
New · 250m²
With Garage
buy
349.000 €
Attention investors and buyers! We present you a unique opportunity in the best urbanization of Lloret de Mar. This impressive independent House / Chalet under construction offers incomparable 270º sea views. With a special price of 299,000 euros, this property is ideal for those looking for a safe investment or who want to build the home of their dreams while saving on the purchase.
The house has 250 m² built and 200 m² useful distributed in 6 bedrooms and 3 bathrooms. In addition, you can enjoy a large terrace and a balcony with sea views, perfect for relaxing and enjoying the landscape. The property comes second-hand and offers the opportunity to renovate it to your liking with an estimated budget of 200,000 euros.
With a possible sale for 850,000 euros once renovated, this is an excellent opportunity for investors. The house is located on an 800 m² plot and has a garage, providing you with all the space and comfort you need. Located in a privileged area, this house can be personalized according to your tastes and needs to turn it into the perfect home.
The house has 250 m² built and 200 m² useful distributed in 6 bedrooms and 3 bathrooms. In addition, you can enjoy a large terrace and a balcony with sea views, perfect for relaxing and enjoying the landscape. The property comes second-hand and offers the opportunity to renovate it to your liking with an estimated budget of 200,000 euros.
With a possible sale for 850,000 euros once renovated, this is an excellent opportunity for investors. The house is located on an 800 m² plot and has a garage, providing you with all the space and comfort you need. Located in a privileged area, this house can be personalized according to your tastes and needs to turn it into the perfect home.
Contact
House 7 Bedrooms
Sant Antoni de Calonge, Girona
Used · 470m²
With Swimming Pool
buy
2.300.000 €
The property, ideal to live all year round or as second home, with 470 m2 built surface on a plot of 2450 m2 has barbecue area, 10x5 pool with its own dressing-room and jacuzzi, all with straight views to the sea and Palamós. With a domotic control system and solar panels on the roof, double glazing and a special lining of the walls ensure the sustainability of the house and a low economic cost in energy consumptions. It also has spacious spaces and a very modern and minimalist design that enhance its spacious interior spaces. On the ground floor we find a first en-suite bedroom next to the parquing access, the boiler room, laundry, gym and office. On this same floor there is also a separate apartment with its own toilet, living room, kitchenette, pantry, dining room with sea views and a large double en-suite bedroom. On the first floor we find the main living area also with its large kitchen, pantry, large living room, dining room with fireplace and 4 large double bedrooms, 2 bathrooms and the staircase leading to the second floor where there is a large master en-suite bedroom.
Contact
House 7 Bedrooms
Canyelles, Canyelles - Montgoda, Lloret de Mar, Girona
Used · 284m²
With Garage
buy
490.000 €
Discover this house for sale located in the exclusive urbanization of Cala Canyelles.
With a privileged location just 10 minutes walk from the stunning beach of Canyelles, this house offers you an oasis of tranquility in a very sought-after area. You will enjoy the serenity and privacy offered by this exclusive urbanization.
The house is distributed over two floors, each with its own independent entrance. Outside, you will find a charming garden, a barbecue area and a swimming pool, where you can relax and enjoy unforgettable moments with family and friends. In addition, it has a large garage of 100 m2 with outdoor showers, ideal for additional storage and to make the most of the Mediterranean lifestyle.
On the first floor, at pool level, there are three double bedrooms, a separate kitchen, a spacious living room and a laundry room. It also has a covered outdoor porch, perfect for enjoying outdoor meals or moments of rest surrounded by a quiet and relaxing environment.
The second floor will surprise you with a large living room with fireplace, from where you can contemplate the stunning views of the mountain. In addition, it has four double bedrooms, two bathrooms and a separate kitchen with access to the garden, giving you greater comfort and privacy.
This house has a tourist license, which makes it an excellent opportunity both for those who wish to enjoy it as a permanent home, and for those interested in obtaining additional income through holiday rental.
In summary, this house, with large spaces and great potential for reform, offers you the opportunity to acquire your house in Cala Canyelles with a tourist license. Contact us today to learn more and discover all that this home has to offer!
With a privileged location just 10 minutes walk from the stunning beach of Canyelles, this house offers you an oasis of tranquility in a very sought-after area. You will enjoy the serenity and privacy offered by this exclusive urbanization.
The house is distributed over two floors, each with its own independent entrance. Outside, you will find a charming garden, a barbecue area and a swimming pool, where you can relax and enjoy unforgettable moments with family and friends. In addition, it has a large garage of 100 m2 with outdoor showers, ideal for additional storage and to make the most of the Mediterranean lifestyle.
On the first floor, at pool level, there are three double bedrooms, a separate kitchen, a spacious living room and a laundry room. It also has a covered outdoor porch, perfect for enjoying outdoor meals or moments of rest surrounded by a quiet and relaxing environment.
The second floor will surprise you with a large living room with fireplace, from where you can contemplate the stunning views of the mountain. In addition, it has four double bedrooms, two bathrooms and a separate kitchen with access to the garden, giving you greater comfort and privacy.
This house has a tourist license, which makes it an excellent opportunity both for those who wish to enjoy it as a permanent home, and for those interested in obtaining additional income through holiday rental.
In summary, this house, with large spaces and great potential for reform, offers you the opportunity to acquire your house in Cala Canyelles with a tourist license. Contact us today to learn more and discover all that this home has to offer!
Contact
Villa 15 Bedrooms
Bell-Lloc, Urbanitzacions del nord, Santa Cristina d'Aro, Girona
Used · 895m²
With Garage
buy
3.800.000 €
ARA GROUP REAL ESTATE-Costa-Brava-Santa Cristina de’Aro-Girona.-
Fantastic and stately country house for private and residential use of 900 m2 from the 17th century, on the Costa Brava, built on rustic and agrarian land of 17,641 m2 according to the cadastral reference. A paved road leads us to the exterior gate with solid stone walls that fence the charming property. Inside the plot, we have gardens and different areas surrounded by cypresses, pine trees, fruit trees, conifers, shrubs and a variety of flowers on paths and corners. Picturesque and diaphanous gardens, which are a true gift to the eye. For greater delight and enjoyment, a large swimming pool, terraces, porches, a beautiful lake, greenhouse, chapel and children’s area. Your guests will be able to enjoy the 2 floors fully equipped with bedrooms, kitchens and bathrooms, in an extraordinary and magnificent outdoor area!
La Masía has spacious and elegant rooms, high and concave ceilings, exquisitely detailed, imposing halls and fascinating and stately dining rooms. Very well equipped kitchen, cellar, 15 bedrooms with balconies and 9 bathrooms; magnificent views to all the surroundings. Finishes: Catalan stoneware floors, wooden beams, stone walls in some areas, interior and exterior woodwork. Ovens and fireplaces, mill and games room.
This property can become a rural hotel, as it has an excellent location, next to the Bell Lloc II Urbanization. The farm is very close to hotels, restaurants, golf, equestrian centers, hiking areas, heliport and airport 30 minutes away.
Call us to arrange a visit!
*The price does not include expenses or taxes.
**The buyer must pay the property transfer tax that corresponds to him according to his fiscal situation in the purchase of second-hand homes. You must also pay the notary fee and the registration fee. For any information you can contact us.
***At ARA GROUP Real Estate, we will fully advise you on the processes of buying, selling and renting your properties, with direct communication, informing you and taking into account all your needs. You will count on us in the management of financing, loans and mortgages. As well as in the realization of budgets for reforms, insurance and other procedures.
Fantastic and stately country house for private and residential use of 900 m2 from the 17th century, on the Costa Brava, built on rustic and agrarian land of 17,641 m2 according to the cadastral reference. A paved road leads us to the exterior gate with solid stone walls that fence the charming property. Inside the plot, we have gardens and different areas surrounded by cypresses, pine trees, fruit trees, conifers, shrubs and a variety of flowers on paths and corners. Picturesque and diaphanous gardens, which are a true gift to the eye. For greater delight and enjoyment, a large swimming pool, terraces, porches, a beautiful lake, greenhouse, chapel and children’s area. Your guests will be able to enjoy the 2 floors fully equipped with bedrooms, kitchens and bathrooms, in an extraordinary and magnificent outdoor area!
La Masía has spacious and elegant rooms, high and concave ceilings, exquisitely detailed, imposing halls and fascinating and stately dining rooms. Very well equipped kitchen, cellar, 15 bedrooms with balconies and 9 bathrooms; magnificent views to all the surroundings. Finishes: Catalan stoneware floors, wooden beams, stone walls in some areas, interior and exterior woodwork. Ovens and fireplaces, mill and games room.
This property can become a rural hotel, as it has an excellent location, next to the Bell Lloc II Urbanization. The farm is very close to hotels, restaurants, golf, equestrian centers, hiking areas, heliport and airport 30 minutes away.
Call us to arrange a visit!
*The price does not include expenses or taxes.
**The buyer must pay the property transfer tax that corresponds to him according to his fiscal situation in the purchase of second-hand homes. You must also pay the notary fee and the registration fee. For any information you can contact us.
***At ARA GROUP Real Estate, we will fully advise you on the processes of buying, selling and renting your properties, with direct communication, informing you and taking into account all your needs. You will count on us in the management of financing, loans and mortgages. As well as in the realization of budgets for reforms, insurance and other procedures.
Contact
Villa 6 Bedrooms
Vilabertran, Girona
In project · 202m²
With Swimming Pool
buy
420.000 €
This sounds like a fantastic opportunity to settle in a historic village like Vilabertran and build a modern home. Plot with project or plot with modern house for sale in Vilabertran, not far from the town of Figueres, which is famous for its art by Salvador Dali, while in Vilabertran the highlight is the monastery from the years XI-XII and XIV-XV. There is the
possibility to build a two-storey house with 6 bedrooms, living room, open-plan kitchen and 6 bathrooms. A house with pool and garage is planned.
Parking is available in front of the property. With the proximity to Figueras and the beaches, the location is very attractive. Figueras can be reached very quickly by car and the coast and beaches are 14 km away. If you require further information or have any questions, please do not hesitate to contact us.
possibility to build a two-storey house with 6 bedrooms, living room, open-plan kitchen and 6 bathrooms. A house with pool and garage is planned.
Parking is available in front of the property. With the proximity to Figueras and the beaches, the location is very attractive. Figueras can be reached very quickly by car and the coast and beaches are 14 km away. If you require further information or have any questions, please do not hesitate to contact us.
Contact
Can’t find the property you’re looking for?





