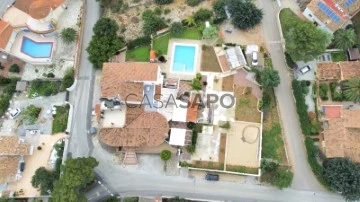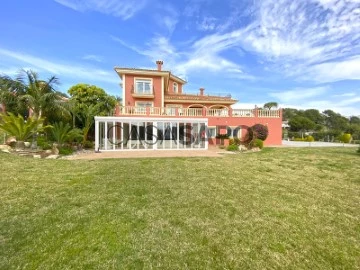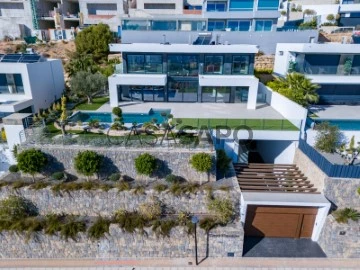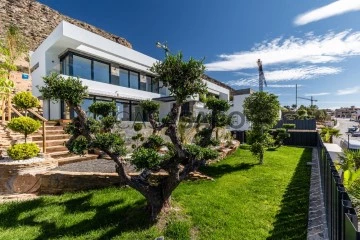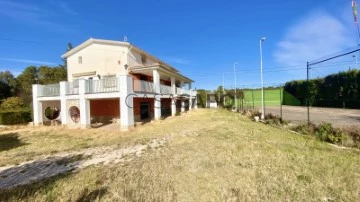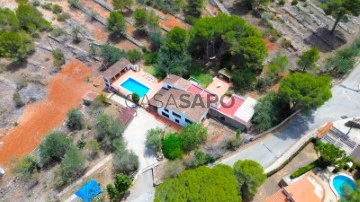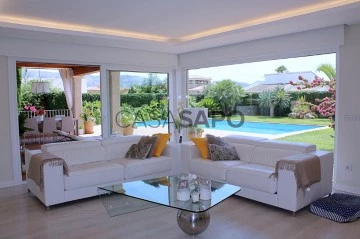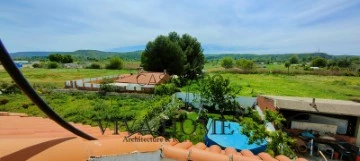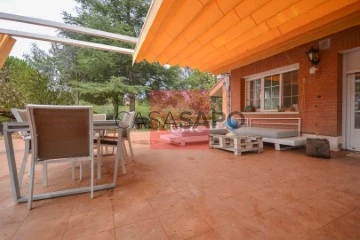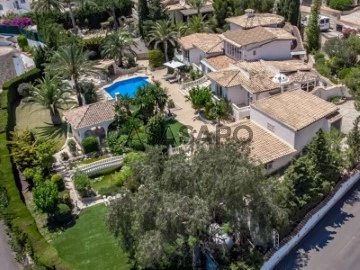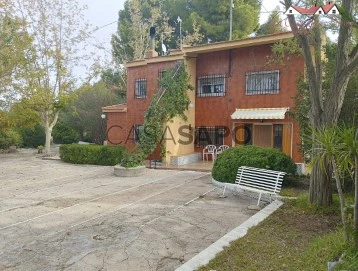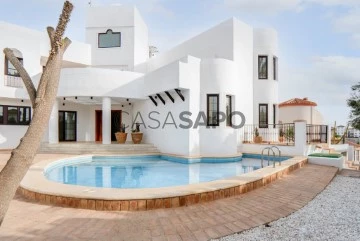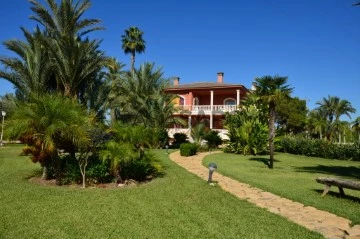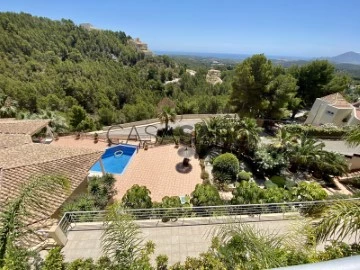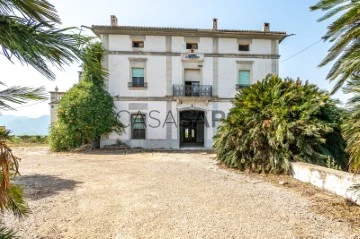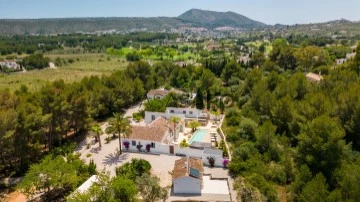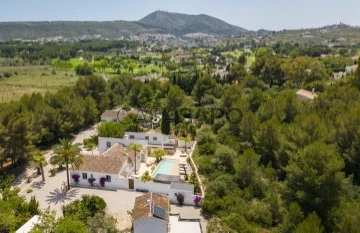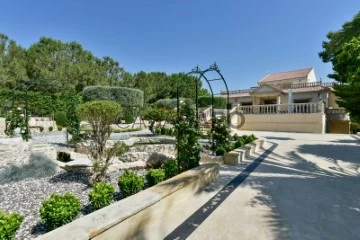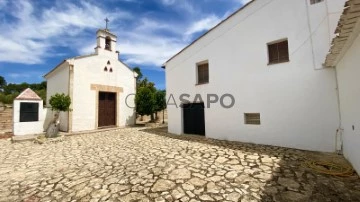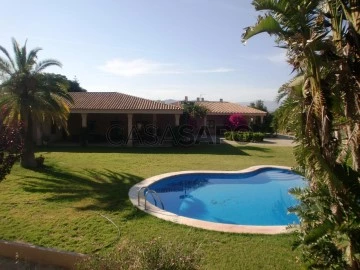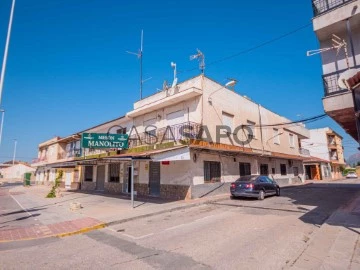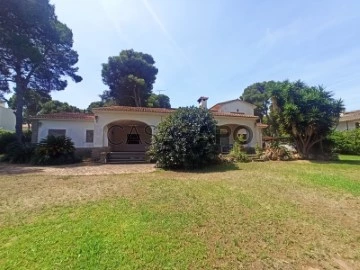393 Properties for 6 or more Bedrooms with Energy Certificate In Evaluation, with more photos in Madrid, Castellón, Valencia and Alicante
Order by
More photos
Chalet 6 Bedrooms
Alfaz del Pi Pueblo-Urbanizaciones, l'Alfàs del Pi, Alicante
Used · 750m²
With Garage
buy
1.800.000 €
Wonderful luxury villa, built by one of the best builders in the area, with high quality materials. The villa is distributed over three floors. On the ground floor, there is a bar, sauna, indoor heated saltwater pool and Jacuzzi for 6 people on 420 m2. We can also find two interior garage spaces. We also find an independent apartment with two bedrooms, bathroom, living room with fireplace and open kitchen, perfect for guests or service. The first floor is distributed in a large entrance and living room open to the two interior floors and a toilet. The dining room with large windows facing south and covering an area of 352 m2. We can also find a large kitchen and a room. The upper floor is distributed in 3 bedrooms and 3 full bathrooms, all furnished and with large windows that let light through almost all day given the orientation of the villa. On this floor we find the main room of the villa equipped with dressing room, en suite bathroom with jacuzzi and hydromassage shower. We also find a huge terrace as a solarium with views that can be accessed from two rooms, being able to maintain privacy at all times, where you can enjoy fantastic views of the beautiful surroundings.
Contact
Chalet 6 Bedrooms
Golf Bahía, Finestrat, Alicante
New · 999m²
With Garage
buy
3.950.000 €
Ultra modern villa with sensational sea views for sale in Finestrat.
This charming property is located in a luxurious neighborhood in Sierra Cortina, considered the most prestigious place to live in Finestrat. It is located just 8 km from the popular city of Benidorm, which offers a wide range of services and wide sandy beaches. The villas are integrated into the mountainous landscape of Finestrat and built with all residents in mind to enjoy privacy and otherworldly views.
The property was built on a plot of 890 m2 and is distributed over 3 floors, connected by a modern elevator and stairs. It has as many as 6 spacious bedrooms, 5 elegant bathrooms and a garage for 4 cars with an automatic gate.
On the ground floor there is a daily zone with an area of up to 150 m2. . Large and modern windows let in a lot of light and make the boundary between the inside and outside of the building blur. The elegant and fully equipped kitchen perfectly combines with the dining room and the cozy living room. From here we have direct access to a spacious terrace with a garden and a swimming pool with an area of 54 m2.
In the attic there is a very spacious master bedroom with an area of over 50 m2 with its own bathroom, wardrobe and terrace, from which we can admire the stunning sunrises and sunsets. There are also two additional bedrooms with built-in wardrobes and private bathrooms. They also have a separate terrace overlooking the sea.
In the basement there is a separate apartment with an open living area, 3 bedrooms and a parking space for cars. All floors are accessible by lift or internal staircase.
The villa has hot/cold air conditioning, underfloor heating, solar panels and electric shutters throughout the house.
Location :
Finestrat is a charming and picturesque town located in the province of Alicante, in the Valencian Community of Spain. It is just 8 km from the popular, large city of Benidorm and 40 km from Alicante and its international airport. Known for its stunning mountain views, pristine beaches and rich cultural heritage, Finestrat is the perfect destination for anyone looking for a relaxing and memorable experience. There is no shortage of exciting things to do in Finestrat.
Finestrat is located on the slopes of the Puig Campana mountain, offering stunning views of the mountains, coast and Mediterranean Sea. The town has a typical Moorish feel, with colorfully painted houses and narrow cobbled streets. On the other hand, Cala Finestrat is becoming more and more popular, and its development has made it almost an extension of Benidorm itself.
inch Finestrat
Cala Finestrat is a seaside resort just three kilometers from busy Benidorm. The resort offers adequate facilities, a large selection of restaurants, bars and shops. Everything you need is available in Benidorm, which is easily accessible by bus and taxi.
La Cala beach is quite quiet, as most people who want a more upbeat atmosphere head to the beaches surrounding Benidorm. The beach is a clean strip of golden sand, ideal for children and safe for swimming. There are several lovely restaurants along the promenade and there is an arts and crafts market in the afternoon during the summer months.
The place is suitable for families and couples looking for a relaxing beach resort, yet close to many attractions and amenities.
Nearby are the theme parks of Terre Mitica and Terra Natura, the Aqualandia water park and the Mundomar marine and exotic animal park, offering fun for the whole family.
And if you prefer to spend your holiday golfing one or two rounds, Finestrat will be pleased with the nearby Real Faula Golf Club, which offers two excellent golf courses.
Both Finestrat and Cala Finestrat are quiet destinations compared to some of the neighboring resorts. Both offer a selection of local bars and restaurants where you can enjoy good food and a relaxed atmosphere.
A visit says more than any description!
If you are interested, please do not hesitate to make an appointment.
If you are interested, please provide full contact details.
The description of the property is based in whole or in part on information provided by the owner.
We take no responsibility for the accuracy and completeness.
If you are looking for a specific property or apartment, please contact us,
and we will do our best to make your dreams come true.
This charming property is located in a luxurious neighborhood in Sierra Cortina, considered the most prestigious place to live in Finestrat. It is located just 8 km from the popular city of Benidorm, which offers a wide range of services and wide sandy beaches. The villas are integrated into the mountainous landscape of Finestrat and built with all residents in mind to enjoy privacy and otherworldly views.
The property was built on a plot of 890 m2 and is distributed over 3 floors, connected by a modern elevator and stairs. It has as many as 6 spacious bedrooms, 5 elegant bathrooms and a garage for 4 cars with an automatic gate.
On the ground floor there is a daily zone with an area of up to 150 m2. . Large and modern windows let in a lot of light and make the boundary between the inside and outside of the building blur. The elegant and fully equipped kitchen perfectly combines with the dining room and the cozy living room. From here we have direct access to a spacious terrace with a garden and a swimming pool with an area of 54 m2.
In the attic there is a very spacious master bedroom with an area of over 50 m2 with its own bathroom, wardrobe and terrace, from which we can admire the stunning sunrises and sunsets. There are also two additional bedrooms with built-in wardrobes and private bathrooms. They also have a separate terrace overlooking the sea.
In the basement there is a separate apartment with an open living area, 3 bedrooms and a parking space for cars. All floors are accessible by lift or internal staircase.
The villa has hot/cold air conditioning, underfloor heating, solar panels and electric shutters throughout the house.
Location :
Finestrat is a charming and picturesque town located in the province of Alicante, in the Valencian Community of Spain. It is just 8 km from the popular, large city of Benidorm and 40 km from Alicante and its international airport. Known for its stunning mountain views, pristine beaches and rich cultural heritage, Finestrat is the perfect destination for anyone looking for a relaxing and memorable experience. There is no shortage of exciting things to do in Finestrat.
Finestrat is located on the slopes of the Puig Campana mountain, offering stunning views of the mountains, coast and Mediterranean Sea. The town has a typical Moorish feel, with colorfully painted houses and narrow cobbled streets. On the other hand, Cala Finestrat is becoming more and more popular, and its development has made it almost an extension of Benidorm itself.
inch Finestrat
Cala Finestrat is a seaside resort just three kilometers from busy Benidorm. The resort offers adequate facilities, a large selection of restaurants, bars and shops. Everything you need is available in Benidorm, which is easily accessible by bus and taxi.
La Cala beach is quite quiet, as most people who want a more upbeat atmosphere head to the beaches surrounding Benidorm. The beach is a clean strip of golden sand, ideal for children and safe for swimming. There are several lovely restaurants along the promenade and there is an arts and crafts market in the afternoon during the summer months.
The place is suitable for families and couples looking for a relaxing beach resort, yet close to many attractions and amenities.
Nearby are the theme parks of Terre Mitica and Terra Natura, the Aqualandia water park and the Mundomar marine and exotic animal park, offering fun for the whole family.
And if you prefer to spend your holiday golfing one or two rounds, Finestrat will be pleased with the nearby Real Faula Golf Club, which offers two excellent golf courses.
Both Finestrat and Cala Finestrat are quiet destinations compared to some of the neighboring resorts. Both offer a selection of local bars and restaurants where you can enjoy good food and a relaxed atmosphere.
A visit says more than any description!
If you are interested, please do not hesitate to make an appointment.
If you are interested, please provide full contact details.
The description of the property is based in whole or in part on information provided by the owner.
We take no responsibility for the accuracy and completeness.
If you are looking for a specific property or apartment, please contact us,
and we will do our best to make your dreams come true.
Contact
Chalet 9 Bedrooms
Barri Batoi - Sargento - Baradello, Alcoy / Alcoi, Alicante
Used · 530m²
With Garage
buy
299.000 €
Villa for sale located very close to Alcoy. Very quite and sunny area. The plot has 8,500 m2 and apart it has 70,000 m2 of mountain plot. It is distributed in: GROUND FLOOR: Living room with fireplace, kitchen, bathroom with shower, garage and pergola, FIRST FLOOR: Entrance hall, kitchen with access to terrace with awning, living room, bedroom I, II and II with wardrobe built-in, bathroom with shower, master bedroom with bathroom and fireplace lounge, (INTERCOM), SECOND FLOOR: bedroom I, II, II and IV with built-in wardrobe, storage room, bedroom V, bathroom with bathtub and living room fireplace (intercom). It has a tennis court. Pool with pergola, small storage room. Barbecue area. Covered garage. Cistern with water, Perfect to move into.
Contact
Villa 7 Bedrooms
Cala Blanca, Montañar-El Arenal, Jávea / Xàbia, Alicante
Used · 420m²
With Garage
buy
1.290.000 €
A unique opportunity to acquire a luxury property in one of the most exclusive areas of Jávea! This spectacular villa, completely renovated, is ideal for both large families looking for their dream home and for investors interested in tourist rentals, thanks to its current tourist license.
Property Features:
Location: Just a 10-minute walk from the beautiful Cala Blanca, with supermarkets, restaurants and amenities nearby.
Plot: Huge plot of 1,650 m², completely fenced and surrounded by a beautiful garden that offers total privacy.
Outdoors: Enjoy a large covered parking, a covered chillout area and a large swimming pool surrounded by grass, perfect for relaxing and enjoying the warm Mediterranean climate.
Housing Details:
Constructed area: 420 m² distributed over three floors. The property has been completely refurbished in a modern and elegant style, taking care of every detail to offer comfort and sophistication.
Main Floor: Access by a front staircase that leads to a covered porch with side barbecue, ideal for enjoying outdoor dining. From there, you can access a large hall, a spacious living room with double height and a spacious dining room. The kitchen is fully equipped and has all the necessary appliances. On this floor there are also several bedrooms and bathrooms distributed to ensure the comfort of the whole family.
Upper and Lower Floors: In total, the villa has 7 bedrooms and 5 bathrooms, offering more than enough space for the whole family. One of the rooms could be used as a games room or an additional large bedroom.
Relaxation Areas: The villa has two living rooms to enjoy with the family, relax or receive guests.
Amenities & Views:
Panoramic views: Enjoy stunning views from various areas of the house, both to the garden and to the nearby hills.
Air conditioning: Equipped with air conditioning (hot/cold), central heating and double glazing on all windows, guaranteeing a comfortable environment all year round.
Leisure and Entertainment:
Games room and several outdoor areas to enjoy with friends and family, making it a perfect place to create unforgettable memories.
Unique Opportunity:
This villa is not only the perfect home for those looking for tranquillity and luxury, but also a profitable investment. Thanks to your tourist license, you can generate additional income through holiday rentals. Its location, just a few minutes from Cala Blanca and with all the amenities nearby, makes it an ideal choice for those who want to enjoy the Mediterranean lifestyle while obtaining a return on investment.
Property Features:
Location: Just a 10-minute walk from the beautiful Cala Blanca, with supermarkets, restaurants and amenities nearby.
Plot: Huge plot of 1,650 m², completely fenced and surrounded by a beautiful garden that offers total privacy.
Outdoors: Enjoy a large covered parking, a covered chillout area and a large swimming pool surrounded by grass, perfect for relaxing and enjoying the warm Mediterranean climate.
Housing Details:
Constructed area: 420 m² distributed over three floors. The property has been completely refurbished in a modern and elegant style, taking care of every detail to offer comfort and sophistication.
Main Floor: Access by a front staircase that leads to a covered porch with side barbecue, ideal for enjoying outdoor dining. From there, you can access a large hall, a spacious living room with double height and a spacious dining room. The kitchen is fully equipped and has all the necessary appliances. On this floor there are also several bedrooms and bathrooms distributed to ensure the comfort of the whole family.
Upper and Lower Floors: In total, the villa has 7 bedrooms and 5 bathrooms, offering more than enough space for the whole family. One of the rooms could be used as a games room or an additional large bedroom.
Relaxation Areas: The villa has two living rooms to enjoy with the family, relax or receive guests.
Amenities & Views:
Panoramic views: Enjoy stunning views from various areas of the house, both to the garden and to the nearby hills.
Air conditioning: Equipped with air conditioning (hot/cold), central heating and double glazing on all windows, guaranteeing a comfortable environment all year round.
Leisure and Entertainment:
Games room and several outdoor areas to enjoy with friends and family, making it a perfect place to create unforgettable memories.
Unique Opportunity:
This villa is not only the perfect home for those looking for tranquillity and luxury, but also a profitable investment. Thanks to your tourist license, you can generate additional income through holiday rentals. Its location, just a few minutes from Cala Blanca and with all the amenities nearby, makes it an ideal choice for those who want to enjoy the Mediterranean lifestyle while obtaining a return on investment.
Contact
Chalet 8 Bedrooms
Alfaz del Pi Pueblo-Urbanizaciones, l'Alfàs del Pi, Alicante
Used · 530m²
With Garage
buy
1.430.000 €
Fantastic villa located near the beach and all services can enjoy the quality of living in a quiet and private. It is distributed in 3 heights. On the main floor is the living room, dining room and kitchen with large windows and direct access to the pool and garden. A guest bedroom with fitted wardrobe and a full bathroom. On the second floor there are 3 single rooms, two of them with balcony and 2 bathrooms. You will also find the master bedroom with full bathroom with Jacuzzi and large dressing room, with individual terrace overlooking the pool and garden.
On the third floor we find another room with sloping ceilings, currently destined for an office and music room overlooking Benidorm. In this same plant we access the solarium from which we can admire fantastic views of the mountain and also the sea. In the basement we can find the garage with a capacity of 5 plus storage areas. In the interior of this same plant we find the laundry, which is the hole that joins the three floors from which to be able to comfortably send the laundry, 2 storage rooms, living room, bedroom and bathroom en suite and Playroom in which there is the pre-installation to enable a kitchen and leave this floor as an independent apartment to the rest of the house. It also has a patio in which there is a magnificent relaxing fountain. The housing also has the space for the installation of elevator / elevator.
On the third floor we find another room with sloping ceilings, currently destined for an office and music room overlooking Benidorm. In this same plant we access the solarium from which we can admire fantastic views of the mountain and also the sea. In the basement we can find the garage with a capacity of 5 plus storage areas. In the interior of this same plant we find the laundry, which is the hole that joins the three floors from which to be able to comfortably send the laundry, 2 storage rooms, living room, bedroom and bathroom en suite and Playroom in which there is the pre-installation to enable a kitchen and leave this floor as an independent apartment to the rest of the house. It also has a patio in which there is a magnificent relaxing fountain. The housing also has the space for the installation of elevator / elevator.
Contact
Villa 6 Bedrooms
Canuta, Calpe / Calp, Alicante
Used · 405m²
With Garage
buy
1.380.000 €
Welcome to this extraordinary mansion that epitomises elegance and serenity in an idyllic setting. With 6 bedrooms and 5 bathrooms, this luxury property redefines the home experience with a seamless fusion of impeccable design and modern comforts.
Set on an expansive plot, this home boasts a stunning private pool, offering an oasis of relaxation and entertainment in your own backyard. Imagine plunging into crystal clear waters while enjoying the privacy and beauty of the surroundings.
Underfloor heating throughout the house provides unparalleled comfort, maintaining a comfortable and cosy temperature at any time of the year. Each of the 6 bedrooms has been designed with meticulous attention to detail, fusing style and functionality to create spaces that invite you to rest and relax.
The highlight of this property is its location by a picturesque lake, which adds a touch of serenity to the everyday living experience. The view of the lake from different points of the house creates a unique and relaxing atmosphere, establishing a perfect balance between luxury and nature.
For those who love outdoor cooking, the outdoor kitchen equipped with a barbecue stands as the ideal place for social gatherings and family events. Imagine enjoying delicious meals while soaking in the beauty of the surrounding landscape.
In addition, this residence has a separate flat specially designed for guests, offering privacy and comfort. Whether for short visits or extended stays, your guests will feel welcome and pampered in this exclusive space.
In short, this exceptional home not only redefines opulence, but also creates a harmonious link between modern comfort and natural beauty. It is more than a residence, it is a haven where luxury meets serenity, providing an exclusive lifestyle full of unforgettable experiences.
Set on an expansive plot, this home boasts a stunning private pool, offering an oasis of relaxation and entertainment in your own backyard. Imagine plunging into crystal clear waters while enjoying the privacy and beauty of the surroundings.
Underfloor heating throughout the house provides unparalleled comfort, maintaining a comfortable and cosy temperature at any time of the year. Each of the 6 bedrooms has been designed with meticulous attention to detail, fusing style and functionality to create spaces that invite you to rest and relax.
The highlight of this property is its location by a picturesque lake, which adds a touch of serenity to the everyday living experience. The view of the lake from different points of the house creates a unique and relaxing atmosphere, establishing a perfect balance between luxury and nature.
For those who love outdoor cooking, the outdoor kitchen equipped with a barbecue stands as the ideal place for social gatherings and family events. Imagine enjoying delicious meals while soaking in the beauty of the surrounding landscape.
In addition, this residence has a separate flat specially designed for guests, offering privacy and comfort. Whether for short visits or extended stays, your guests will feel welcome and pampered in this exclusive space.
In short, this exceptional home not only redefines opulence, but also creates a harmonious link between modern comfort and natural beauty. It is more than a residence, it is a haven where luxury meets serenity, providing an exclusive lifestyle full of unforgettable experiences.
Contact
Villa 6 Bedrooms
Sax, Alicante
Used · 270m²
buy
350.000 €
This impressive chalet, with an area of 12,075 m2, offers comfort in an incomparable natural environment. Located in a privileged location in Sax, this chalet is a true paradise for lovers of nature and tranquility.
The first thing that will surprise you upon arrival is the lush garden that surrounds the property, with more than 3,700 trees that include 120 olive trees, 80 pine trees, palm trees and fruit trees among others. This green oasis gives you the privacy and serenity you long for, as well as a perfect setting for long walks and outdoor relaxation.
The 12x8 meter pool, with a capacity of approximately 120,000 liters, is the ideal place to cool off on warm summer days. Imagine spending your afternoons enjoying a dip in the pool or relaxing on the surrounding terrace while taking in the panoramic views of your own paradise.
If you are a tennis lover, this property has a private tennis court that will allow you to practice your game and maintain an active lifestyle. You will also find a 20 square meter barbecue, perfect for organizing outdoor gatherings with friends and family.
The chalet has a closed pond that is equivalent to a water tank with a capacity of 60,000 liters, which guarantees a constant supply of water to keep the garden in perfect condition and provide efficient irrigation.
The house has 225 m2 that is distributed over two floors.
The heart of this wonderful house is the spacious living-dining room, which has a fireplace that brings warmth and a touch of charm to the entire space. The large windows and doors allow natural light to flood the environment, creating a perfect place to relax and enjoy the company of your loved ones.
In total, this spectacular property has 6 rooms, which gives you endless possibilities. Some of these rooms are equipped with built-in wardrobes, offering you ample storage space for your belongings.
The chalet also has a living room with a fireplace that connects fluidly with the kitchen, which has a pantry to keep everything organized and within reach. Preparing your meals becomes a pleasure in this environment full of comforts.
As for the bathrooms, this property has three, one of them equipped with a bathtub and shower, so you can choose how to relax after a long day. Quality and elegance are evident in every corner of this house.
In addition to all these amenities, the property includes an 80 square meter garage-storage room, perfect for storing your vehicles and tools, as well as a toilet on top of the garage for greater convenience.
And we cannot forget to mention the wonderful garden that surrounds the property, a green oasis that provides you with a refuge of tranquility and natural beauty. The views are simply stunning, and you can enjoy nature in all its splendor without leaving home.
In short, this chalet in Sax is much more than a simple house. If you are looking for a place to live your best moments and create unforgettable memories, look no further! This chalet has everything you need and more. Contact us today to schedule a visit.
Don’t miss this unique opportunity to acquire a chalet that combines luxury, nature and tranquility in an unbeatable location. This is the place where your dreams come true. Contact us today to schedule a showing and discover all the wonders this property has to offer!
The first thing that will surprise you upon arrival is the lush garden that surrounds the property, with more than 3,700 trees that include 120 olive trees, 80 pine trees, palm trees and fruit trees among others. This green oasis gives you the privacy and serenity you long for, as well as a perfect setting for long walks and outdoor relaxation.
The 12x8 meter pool, with a capacity of approximately 120,000 liters, is the ideal place to cool off on warm summer days. Imagine spending your afternoons enjoying a dip in the pool or relaxing on the surrounding terrace while taking in the panoramic views of your own paradise.
If you are a tennis lover, this property has a private tennis court that will allow you to practice your game and maintain an active lifestyle. You will also find a 20 square meter barbecue, perfect for organizing outdoor gatherings with friends and family.
The chalet has a closed pond that is equivalent to a water tank with a capacity of 60,000 liters, which guarantees a constant supply of water to keep the garden in perfect condition and provide efficient irrigation.
The house has 225 m2 that is distributed over two floors.
The heart of this wonderful house is the spacious living-dining room, which has a fireplace that brings warmth and a touch of charm to the entire space. The large windows and doors allow natural light to flood the environment, creating a perfect place to relax and enjoy the company of your loved ones.
In total, this spectacular property has 6 rooms, which gives you endless possibilities. Some of these rooms are equipped with built-in wardrobes, offering you ample storage space for your belongings.
The chalet also has a living room with a fireplace that connects fluidly with the kitchen, which has a pantry to keep everything organized and within reach. Preparing your meals becomes a pleasure in this environment full of comforts.
As for the bathrooms, this property has three, one of them equipped with a bathtub and shower, so you can choose how to relax after a long day. Quality and elegance are evident in every corner of this house.
In addition to all these amenities, the property includes an 80 square meter garage-storage room, perfect for storing your vehicles and tools, as well as a toilet on top of the garage for greater convenience.
And we cannot forget to mention the wonderful garden that surrounds the property, a green oasis that provides you with a refuge of tranquility and natural beauty. The views are simply stunning, and you can enjoy nature in all its splendor without leaving home.
In short, this chalet in Sax is much more than a simple house. If you are looking for a place to live your best moments and create unforgettable memories, look no further! This chalet has everything you need and more. Contact us today to schedule a visit.
Don’t miss this unique opportunity to acquire a chalet that combines luxury, nature and tranquility in an unbeatable location. This is the place where your dreams come true. Contact us today to schedule a showing and discover all the wonders this property has to offer!
Contact
Chalet 6 Bedrooms
Elche Ciudad, Elche / Elx, Alicante
Used · 800m²
With Garage
buy
920.000 €
This fabulous and luxury villa is located in the luxuriest and most standing residentials of Elche, just 4km from the beaches of Santa Pola. It is distributed in 3 floors with independent accesses and has 6 bedrooms (from its main terrace you can see the sea), 5 bathrooms (ensuite and individuals, with jacuzzi, bathtub and a showers), totally furnished with high quality features, various big dinning-living rooms, various fully equipped kitchens, various chimennes, heating and air condition, exterior kitchen with barbaque, porchs and terraces, big swimming pool and huge exterior gardens with exclusive trees, palms and plants in the whole 8.000m2 of plot. The villa has an own water deposit and an individual purification system. It has a huge underground floor with several space for some cars and storage area.
The villa is brand new and is fully controled with alarm and videocamara security systems.
The unique situation of this villa is excellent, in a quiet residential and very close to the beach (3km), and all the services, shopping centres, hospitals, restaurants and bars.
The villa is brand new and is fully controled with alarm and videocamara security systems.
The unique situation of this villa is excellent, in a quiet residential and very close to the beach (3km), and all the services, shopping centres, hospitals, restaurants and bars.
Contact
Chalet 6 Bedrooms
Altea la Vella, Alicante
Used · 801m²
With Garage
buy
2.400.000 €
Luxurious villa located in a wonderful natural environment, from where you can enjoy fantastic views of the sea, and the bays of Calpe, Altea and the Benidorm Skyline.
Surrounded by a charming natural park full of lush trees where you can enjoy nature. An 800m2 villa and a 150m2 guest villa are built on the 3000m2 plot.
The main house is made up of 2 floors and has an elevator to facilitate access. On the ground floor we find the garage for 4 cars. 2 saunas (Turkish and Finnish), gym, lounge area, billiard room, living room with home cinema and an area with natural light where part of the mountain and its natural stone are integrated into the house, a cellar, dressing room of about 20m2, several toilets and two bedrooms with unobstructed views and lots of natural light.
On the first floor are the three double bedrooms, three full bathrooms, a large kitchen, and a large living room with fireplace and piano.
In the garden you can enjoy the great aroma of the magnificent fruit trees and roses that compose it. From here we get access to the 150m2 house composed of a living-dining room with a terrace, a fully equipped kitchen, a complete bathroom with a shower from which you can enjoy a pleasant shower immersed in nature and a toilet, a double bedroom with impressive views.
It is an ecological villa with a very economical consumption because it is supplied with solar panels on the property. Although it is a very quiet area, this house is protected with an alarm and 15 cameras. of vigilance.
The house is sold fully furnished, decorated and equipped.
Offers are heard !!!
Surrounded by a charming natural park full of lush trees where you can enjoy nature. An 800m2 villa and a 150m2 guest villa are built on the 3000m2 plot.
The main house is made up of 2 floors and has an elevator to facilitate access. On the ground floor we find the garage for 4 cars. 2 saunas (Turkish and Finnish), gym, lounge area, billiard room, living room with home cinema and an area with natural light where part of the mountain and its natural stone are integrated into the house, a cellar, dressing room of about 20m2, several toilets and two bedrooms with unobstructed views and lots of natural light.
On the first floor are the three double bedrooms, three full bathrooms, a large kitchen, and a large living room with fireplace and piano.
In the garden you can enjoy the great aroma of the magnificent fruit trees and roses that compose it. From here we get access to the 150m2 house composed of a living-dining room with a terrace, a fully equipped kitchen, a complete bathroom with a shower from which you can enjoy a pleasant shower immersed in nature and a toilet, a double bedroom with impressive views.
It is an ecological villa with a very economical consumption because it is supplied with solar panels on the property. Although it is a very quiet area, this house is protected with an alarm and 15 cameras. of vigilance.
The house is sold fully furnished, decorated and equipped.
Offers are heard !!!
Contact
House with land 12 Bedrooms
Benifairó de la Valldigna, Valencia
Used · 550m²
buy
530.000 €
It’s time to undertake that idea that has been on your mind for so long and we have found the place where you can develop it. This fascinating rustic finca offers you everything you need in terms of comfort and space. Strategically located in Benifairó de la Valldigna, only 3 km from Tavernes de la Valldigna and 1,5 km from Simat de la Valldigna. It has a constructed surface of 783 m2, on a plot of 11.379m2 and distributed in three floors with a total of 3 living rooms, 2 kitchens, 12 bedrooms and 4 bathrooms.
On the ground floor there is a large living-dining room, independent kitchen with fireplace, 5 bedrooms, 1 bathroom and wine cellar. On the same ground floor but outside, there are several storage areas, irrigation pond with the possibility of becoming a swimming pool, laundry area and tools house with bathroom.
The first floor welcomes us with a small hall with access to a terrace with panoramic views and an outside bathroom. Inside, we find a living-dining room with fireplace and balcony, independent kitchen, second dining room with balcony linked to 2 bedrooms, one of them with private bathroom, another hallway that leads to 2 more bedrooms and access to terrace with outdoor laundry area.
And we reach the top floor with attic, where we are welcomed by a living room with access to 3 bedrooms, one of them with more than 45 m2 and a beautiful roof with wooden beams in perfect condition.
The characteristics of the property are: high ceilings, hydraulic floor, wooden gate, ceilings in perfect condition, revised structure, well water with guaranteed supply, public lighting, lots of luminosity and panoramic views.
The property is surrounded by cultivated land and an infinity of green areas.
We can consider it a property that offers a unique opportunity to exploit it as a rural house, both for its idyllic setting and the infinite possibilities that can be developed in it, where comfort, charm and tranquillity are its main qualities.
Come and visit it and we will give you all the information you need to make your dream come true.
On the ground floor there is a large living-dining room, independent kitchen with fireplace, 5 bedrooms, 1 bathroom and wine cellar. On the same ground floor but outside, there are several storage areas, irrigation pond with the possibility of becoming a swimming pool, laundry area and tools house with bathroom.
The first floor welcomes us with a small hall with access to a terrace with panoramic views and an outside bathroom. Inside, we find a living-dining room with fireplace and balcony, independent kitchen, second dining room with balcony linked to 2 bedrooms, one of them with private bathroom, another hallway that leads to 2 more bedrooms and access to terrace with outdoor laundry area.
And we reach the top floor with attic, where we are welcomed by a living room with access to 3 bedrooms, one of them with more than 45 m2 and a beautiful roof with wooden beams in perfect condition.
The characteristics of the property are: high ceilings, hydraulic floor, wooden gate, ceilings in perfect condition, revised structure, well water with guaranteed supply, public lighting, lots of luminosity and panoramic views.
The property is surrounded by cultivated land and an infinity of green areas.
We can consider it a property that offers a unique opportunity to exploit it as a rural house, both for its idyllic setting and the infinite possibilities that can be developed in it, where comfort, charm and tranquillity are its main qualities.
Come and visit it and we will give you all the information you need to make your dream come true.
Contact
Villa 8 Bedrooms +1
Lluca, Partida Comunes-Adsubia, Jávea / Xàbia, Alicante
Used · 435m²
With Garage
buy
2.510.000 €
A dream come true for lovers of privacy. This beautiful Ibizan-style finca, completely renovated, with good access - a rare characteristic in fincas - is located near the golf club in Javea, very close to Benitachell, Moraira and Javea, but thanks to the large, completely flat plot of almost 10,000m2, there is a feeling of peace, tranquility and absolute privacy. Surrounded by nature, and breathing fresh air, you will instantly forget about daily stress.
In total, there are 3 independent houses. We access the main house through a large covered terrace and upon entering the house, we find ourselves in the open kitchen with SMEG brand appliances with a large dining room. From here you access the main terrace where the pool is located.
The spacious living room with a fireplace and reading corner with double-height ceilings invites you to relax. Beautiful details of the Ibizan style stand out such as the terracotta floor, rounded edges, and wooden beams.
Four bedrooms, each with its own bathroom, and a guest toilet complete the main house.
By the pool terrace there there is a chill-out area with a pergola to provide shade, a summer kitchen with a bar, large spaces for sunbathing, a shower, and a toilet. Natural stone walls, and materials such as wood, reeds and mud are harmoniously integrated.
The house has central heating and air conditioning.
Walking through the garden, an old wooden door leads us to the guest house that is located on the other side of the plot, totally private from the main house. It has a kitchen with a dining room, a living room with a wood stove, 3 bedrooms, one of them with an en-suite bathroom and another shared bathroom. There are 2 covered terraces, one is accessed from the living room, the other from the kitchen. In addition, it has its own pool with a large terrace to enjoy in absolute tranquility.
Closer to the main house there is another independent house, loft type, with 1 bedroom, bathroom, kitchen, dining/living room. It would be ideal for someone that maintains the property.
In addition, there is plenty of outdoor parking space, as well as a closed garage and the garden has automatic irrigation.
The qualities and materials used in the refurbishment of the property are exceptional. A fantastic property, ready to move in and enjoy, in a quiet but not isolated location and close to all services and amenities, as well as the various beaches that Jávea has to offer.
In total, there are 3 independent houses. We access the main house through a large covered terrace and upon entering the house, we find ourselves in the open kitchen with SMEG brand appliances with a large dining room. From here you access the main terrace where the pool is located.
The spacious living room with a fireplace and reading corner with double-height ceilings invites you to relax. Beautiful details of the Ibizan style stand out such as the terracotta floor, rounded edges, and wooden beams.
Four bedrooms, each with its own bathroom, and a guest toilet complete the main house.
By the pool terrace there there is a chill-out area with a pergola to provide shade, a summer kitchen with a bar, large spaces for sunbathing, a shower, and a toilet. Natural stone walls, and materials such as wood, reeds and mud are harmoniously integrated.
The house has central heating and air conditioning.
Walking through the garden, an old wooden door leads us to the guest house that is located on the other side of the plot, totally private from the main house. It has a kitchen with a dining room, a living room with a wood stove, 3 bedrooms, one of them with an en-suite bathroom and another shared bathroom. There are 2 covered terraces, one is accessed from the living room, the other from the kitchen. In addition, it has its own pool with a large terrace to enjoy in absolute tranquility.
Closer to the main house there is another independent house, loft type, with 1 bedroom, bathroom, kitchen, dining/living room. It would be ideal for someone that maintains the property.
In addition, there is plenty of outdoor parking space, as well as a closed garage and the garden has automatic irrigation.
The qualities and materials used in the refurbishment of the property are exceptional. A fantastic property, ready to move in and enjoy, in a quiet but not isolated location and close to all services and amenities, as well as the various beaches that Jávea has to offer.
Contact
Villa 8 Bedrooms
Lluca, Partida Comunes-Adsubia, Jávea / Xàbia, Alicante
Used · 435m²
With Garage
buy
2.490.000 €
Nestled in the peaceful residential area of La LLuca, this magnificent Ibiza-style villa stands proudly just minutes from the sandy El Arenal beach, popular restaurants, amenities like supermarkets, and the prestigious Lady Elisabeth LAUDE school. It’s also situated close to Javea’s golf course, promising a life of luxury and leisure.
This property is much more than just a house. It’s an invitation to dream. Recently renovated with authentic Ibiza style, it showcases architectural features that make it a rare gem. The expansive 9,800m2 plot offers not only unmatched privacy but also a haven of peace and tranquility. Here, the murmur of nature and the gentle breeze pull you away from daily hustle and bustle.
The main villa unfolds through a large covered terrace leading to an open kitchen equipped with top-of-the-line SMEG appliances. The immense living room with a fireplace and reading area is a true cocoon, with its Ibiza touches, such as terracotta floors, rounded walls, and exposed wooden beams. It features four spacious bedrooms, each with its private bathroom, complemented by a guest toilet.
The outdoors doesn’t disappoint: a main terrace hosts a sublime pool, surrounded by a relaxation area and a summer kitchen, all harmoniously integrated with natural stone walls and materials like wood.
The property also boasts two guest houses. One, located on the opposite side of the plot for total privacy, has its own pool, kitchen, living room, and three bedrooms. The other, closer to the main house, is a charming loft with one bedroom, ideal for a caretaker or guests.
Built in 1974, the villa has been meticulously maintained and modernized, merging old-world charm with modern comforts like central heating and air conditioning. It also offers a closed garage, extensive outdoor parking space, and an automatic irrigation system for the garden.
In short, this is an exceptional property, ready to welcome its new owners, in a peaceful yet never isolated setting, close to all amenities. A real gem on the Costa Blanca.
This property is much more than just a house. It’s an invitation to dream. Recently renovated with authentic Ibiza style, it showcases architectural features that make it a rare gem. The expansive 9,800m2 plot offers not only unmatched privacy but also a haven of peace and tranquility. Here, the murmur of nature and the gentle breeze pull you away from daily hustle and bustle.
The main villa unfolds through a large covered terrace leading to an open kitchen equipped with top-of-the-line SMEG appliances. The immense living room with a fireplace and reading area is a true cocoon, with its Ibiza touches, such as terracotta floors, rounded walls, and exposed wooden beams. It features four spacious bedrooms, each with its private bathroom, complemented by a guest toilet.
The outdoors doesn’t disappoint: a main terrace hosts a sublime pool, surrounded by a relaxation area and a summer kitchen, all harmoniously integrated with natural stone walls and materials like wood.
The property also boasts two guest houses. One, located on the opposite side of the plot for total privacy, has its own pool, kitchen, living room, and three bedrooms. The other, closer to the main house, is a charming loft with one bedroom, ideal for a caretaker or guests.
Built in 1974, the villa has been meticulously maintained and modernized, merging old-world charm with modern comforts like central heating and air conditioning. It also offers a closed garage, extensive outdoor parking space, and an automatic irrigation system for the garden.
In short, this is an exceptional property, ready to welcome its new owners, in a peaceful yet never isolated setting, close to all amenities. A real gem on the Costa Blanca.
Contact
Farm 8 Bedrooms
Algorfa, Alicante
Used · 757m²
With Garage
buy
1.700.000 €
This spectacular villa is located in one of the residential areas of Algorfa.
This dream property, which combines history and modernity in its design, has been built on a 5,000 m2 plot, with vegetation of the most varied species. It consists of a magnificent main building of about 1,125 m2 of constructed area, as well as a barbecue area and garage.
The exclusive main house has been distributed in 8 large bedrooms and 7 spacious bathrooms. Its magnificent living room, with large windows provide a large amount of natural light. The bedrooms are large and exterior, with excellent qualities. In addition, in the basement we find a splendid cellar, a gym area and a garage for 4 vehicles. The house also has an indoor pool.
It should be noted that all the spaces in this unique house enjoy splendid unobstructed views of the endless garden, the open porch, and the huge swimming pool. In addition, it has an area with solar panels.
This dream property, which combines history and modernity in its design, has been built on a 5,000 m2 plot, with vegetation of the most varied species. It consists of a magnificent main building of about 1,125 m2 of constructed area, as well as a barbecue area and garage.
The exclusive main house has been distributed in 8 large bedrooms and 7 spacious bathrooms. Its magnificent living room, with large windows provide a large amount of natural light. The bedrooms are large and exterior, with excellent qualities. In addition, in the basement we find a splendid cellar, a gym area and a garage for 4 vehicles. The house also has an indoor pool.
It should be noted that all the spaces in this unique house enjoy splendid unobstructed views of the endless garden, the open porch, and the huge swimming pool. In addition, it has an area with solar panels.
Contact
Farm Land 9 Bedrooms
Penàguila, Alicante
Used · 1,306m²
With Garage
buy
1.400.000 €
Country house for sale located in Penáguila. Very quiet area. It is distributed in two buildings. BUILDING I: GROUND FLOOR: Cellar (American bar with fireplace and bathroom), kitchen, barbecue and dining room, FIRST FLOOR: Cambra, BUILDING II: GROUND FLOOR: Garage, cellar, utility room, pantry, bathroom, CASA MASEROS : Living room with fireplace, kitchen, 4 bedrooms and bathroom, PATIO: Stables, rabbit hutches and utility room, FIRST FLOOR: MAIN HOUSE: Entrance hall, 5 bedrooms, living room, kitchen, living room and two bathrooms. OUTSIDE AREA: Swimming pool, stables 814), chicken coop and a 250 m2 garage. It has a hermitage. General well. Gardening well.
Contact
Chalet 6 Bedrooms
Bonalba-Cotoveta, Mutxamel, Alicante
Used · 253m²
buy
530.000 €
A very good property in the exclusive Bonalba urbanization, in Muchamiel. This property, with 253m² built on a 752m² plot, offers a semi-basement floor where the garage is located, with automatic door and capacity for up to 4 cars.
The first floor, with a hall and access to the garage, is distributed in four bedrooms, two bathrooms, a children’s playroom and a terrace with views of the garden.
Also, on the first floor, we find two more bedrooms and a bathroom. The kitchen has a machine room and pantry. There is also the living room with fireplace and access to a second terrace.
The house has plenty of light, a heating system, large spaces and, in the outside area, garden areas with plants and trees, rest areas and a solar panel system with a 60% reduction in consumption.
The Bonalba residential complex has a golf club, community pools, garden areas, a commercial area with bars and restaurants.
Located in the municipality of Muchamiel, this property is just 5 minutes from the beach, 10 minutes from Alicante and 20 minutes from the airport, with all basic services nearby.
The first floor, with a hall and access to the garage, is distributed in four bedrooms, two bathrooms, a children’s playroom and a terrace with views of the garden.
Also, on the first floor, we find two more bedrooms and a bathroom. The kitchen has a machine room and pantry. There is also the living room with fireplace and access to a second terrace.
The house has plenty of light, a heating system, large spaces and, in the outside area, garden areas with plants and trees, rest areas and a solar panel system with a 60% reduction in consumption.
The Bonalba residential complex has a golf club, community pools, garden areas, a commercial area with bars and restaurants.
Located in the municipality of Muchamiel, this property is just 5 minutes from the beach, 10 minutes from Alicante and 20 minutes from the airport, with all basic services nearby.
Contact
Chalet 6 Bedrooms Duplex
Tosalet, Cap Martí - Pinomar, Jávea / Xàbia, Alicante
Used · 250m²
rent
3.000 €
A beautiful house with pretty finishes and an extraordinary decoration. Located on a plot overlooking the sea in the well known and highly demanded urbanisation of Tosalet in Jávea (Costa Blanca-Alicante). It is distributed in: 6 bedrooms, 5 bathrooms, living -dining room, kitchen. Outside there is a swimming pool, parking for two cars. Doorphone. Central gas heating. Income proofs required. Please ask if you like to bring pets.
Contact
Villa 7 Bedrooms
Les Rotes/Las Rotas, Dénia, Alicante
For refurbishment · 364m²
With Garage
buy
1.856.000 €
An exceptional opportunity to settle in the most sought-after area of Denia.
Come and discover this house of 354 m2 built on a large plot of 1860 m2, all just 100m from the most beautiful coves of Denia.
This large family home that has experienced so many good moments of joy and sharing, just needs to be renovated and brought up to date to make you enjoy happiness in turn.
The house consists of 7 bedrooms, 2 of which are upstairs, 5 bathrooms, one of which is upstairs and another in the garage.
There is a sea view from the upstairs bedroom with its terrace.
On the ground floor there is also a large kitchen, a double living room with its large windows and access to 2 large terraces, one of which is equipped with a barbecue.
There is also storage and a large garage.
The flat garden of 1860 m2 is very well wooded, leaving enough room to relax, have fun, eat and bring in several cars when you receive people.
Such a large house on such a beautiful plot less than 100m from the most beautiful coves of Denia is very rare, this house offers incredible potential, don’t miss this opportunity.
Electric shutters in the living room, ceiling fans, equipped kitchen, barbecue, alarm, garage, property tax 2,044€/year, garbage cans 145€/year...
Come and discover this house of 354 m2 built on a large plot of 1860 m2, all just 100m from the most beautiful coves of Denia.
This large family home that has experienced so many good moments of joy and sharing, just needs to be renovated and brought up to date to make you enjoy happiness in turn.
The house consists of 7 bedrooms, 2 of which are upstairs, 5 bathrooms, one of which is upstairs and another in the garage.
There is a sea view from the upstairs bedroom with its terrace.
On the ground floor there is also a large kitchen, a double living room with its large windows and access to 2 large terraces, one of which is equipped with a barbecue.
There is also storage and a large garage.
The flat garden of 1860 m2 is very well wooded, leaving enough room to relax, have fun, eat and bring in several cars when you receive people.
Such a large house on such a beautiful plot less than 100m from the most beautiful coves of Denia is very rare, this house offers incredible potential, don’t miss this opportunity.
Electric shutters in the living room, ceiling fans, equipped kitchen, barbecue, alarm, garage, property tax 2,044€/year, garbage cans 145€/year...
Contact
Can’t find the property you’re looking for?





