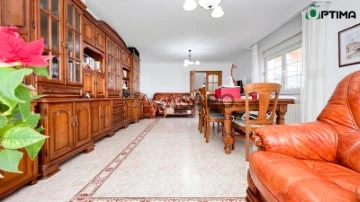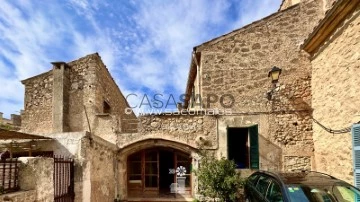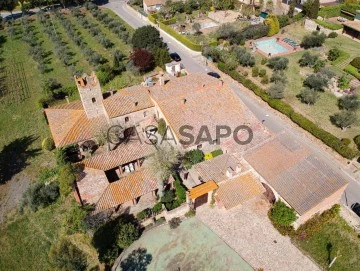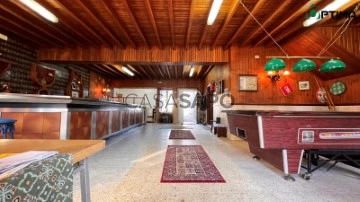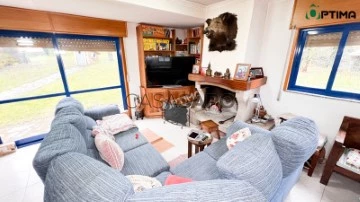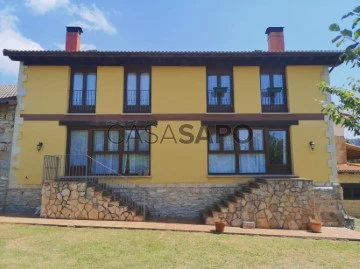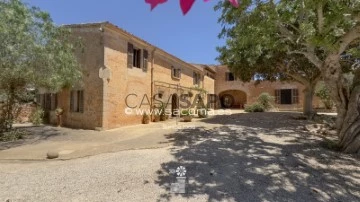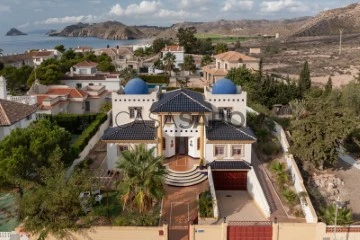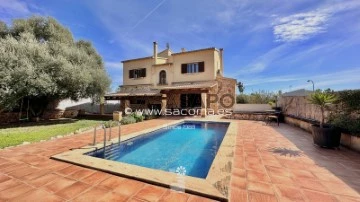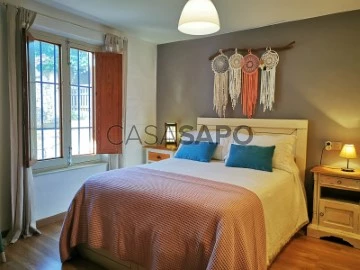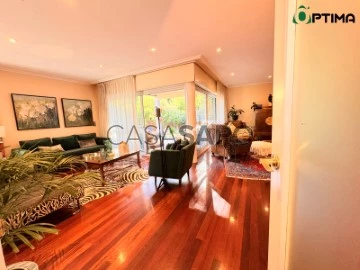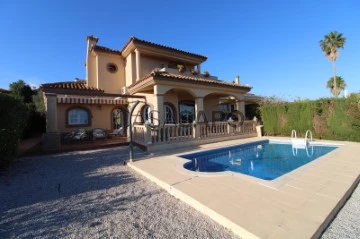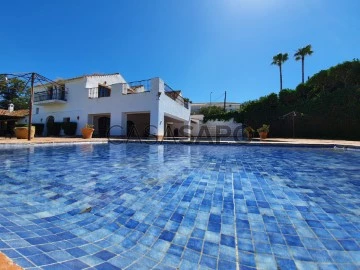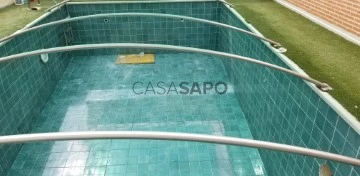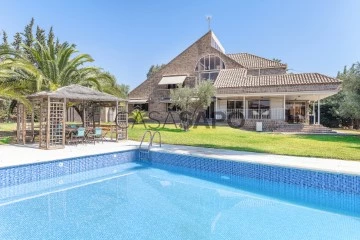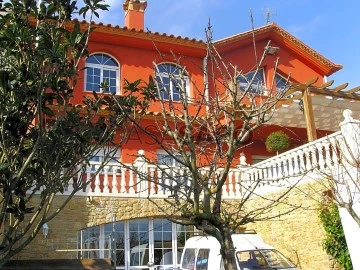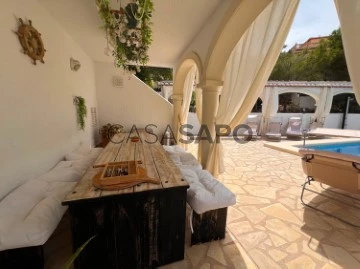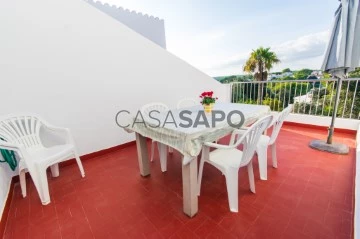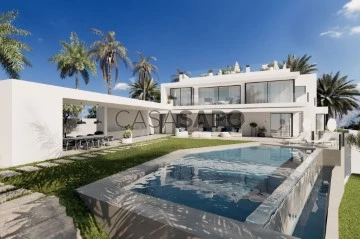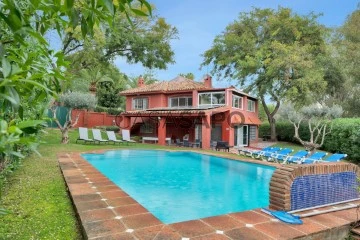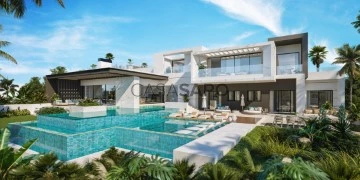1,304 Properties for 6 or more Bedrooms with Garden
Order by
Relevance
House 6 Bedrooms
Negreira, A Coruña
Used · 384m²
With Garage
buy
290.000 €
Unique opportunity in Negreira! Large single-family house with land for sale.
Do you dream of a spacious house, full of light and ready to move into? Do not look any further! This property in Negreira is everything you need and more.
The house, of 422 square meters built, sits on a plot of 1,386 square meters, offering ample outdoor space to enjoy the outdoors.
Inside, you will find:
6 bright and cozy rooms, perfect for the whole family.
3 full bathrooms, one of them en suite.
A spacious living room, ideal for meeting with family and friends.
A fully equipped kitchen, ready to create your best dishes.
A practical garage to store up to 2 vehicles.
A useful warehouse to keep everything in order.
The house is in perfect condition, so you can move in immediately without the need for renovations.
Its location in the urban area of Negreira gives you the comfort of having all the essential services at your fingertips, such as supermarkets, schools, medical centers and pharmacies.
In addition, the area is quiet and familiar, perfect for those looking for a quiet and safe environment to live.
Don’t miss the opportunity to acquire this magnificent property.
Do not you think it anymore! This house can be your new home.
On our website you can take a 360-degree virtual tour of the property.
For more information, or to arrange a visit, contact our Real Estate Consultants at the telephone numbers or visit us in Santiago de Compostela at Romero Donallo Avenue, 23 Bajo. At Óptima Inmobiliaria we have more properties and we will be happy to help you in your search.
For the safety of our clients, we do not publish exterior images of our properties. To access this information, you can contact us.
This announcement is for informational purposes only and may contain errors. It is not contractual in nature.
Images of Óptima real estate protected by copyright. All rights reserved.
#spain #galicia #coruña #negreira #house #houses #housing #sale #real estate #optima #sale #property #real estate #investment #family #holidays #home #rooms #purchase #architecture #spain #realestate #realtor #townhouse #holiday #home #tourism
Do you dream of a spacious house, full of light and ready to move into? Do not look any further! This property in Negreira is everything you need and more.
The house, of 422 square meters built, sits on a plot of 1,386 square meters, offering ample outdoor space to enjoy the outdoors.
Inside, you will find:
6 bright and cozy rooms, perfect for the whole family.
3 full bathrooms, one of them en suite.
A spacious living room, ideal for meeting with family and friends.
A fully equipped kitchen, ready to create your best dishes.
A practical garage to store up to 2 vehicles.
A useful warehouse to keep everything in order.
The house is in perfect condition, so you can move in immediately without the need for renovations.
Its location in the urban area of Negreira gives you the comfort of having all the essential services at your fingertips, such as supermarkets, schools, medical centers and pharmacies.
In addition, the area is quiet and familiar, perfect for those looking for a quiet and safe environment to live.
Don’t miss the opportunity to acquire this magnificent property.
Do not you think it anymore! This house can be your new home.
On our website you can take a 360-degree virtual tour of the property.
For more information, or to arrange a visit, contact our Real Estate Consultants at the telephone numbers or visit us in Santiago de Compostela at Romero Donallo Avenue, 23 Bajo. At Óptima Inmobiliaria we have more properties and we will be happy to help you in your search.
For the safety of our clients, we do not publish exterior images of our properties. To access this information, you can contact us.
This announcement is for informational purposes only and may contain errors. It is not contractual in nature.
Images of Óptima real estate protected by copyright. All rights reserved.
#spain #galicia #coruña #negreira #house #houses #housing #sale #real estate #optima #sale #property #real estate #investment #family #holidays #home #rooms #purchase #architecture #spain #realestate #realtor #townhouse #holiday #home #tourism
Contact
House 6 Bedrooms Duplex
Son Servera, Mallorca
402m²
buy
570.000 €
Charming 20th century town house with rustic style and located just 10 Minutes from the sea, this property offers total privacy in a quiet environment. You can transform this historic gem into your home. Its original features, such as wooden beams and other architectural details as well as its large patio with garden, will transport you to bygone times that await your personal touch to become a unique refuge on the beautiful island of Mallorca.
Contact
Old House 10 Bedrooms
Castell d'Aro, Castell-Platja d'Aro, Girona
Used · 1,131m²
With Garage
buy
1.400.000 €
For sale in Castell d’Aro, a fortified masia located in the center of Baix Empordà, classified as a historical monument built in 1384. Its gardens and open views of nature, proximity to the sea, create a unique place complemented by olive groves and cultivated fields with a built area of 1,100 m², including a defense tower from the 17th-18th century, on an urban plot of 10,000 m² and an additional 60,000 m² of agricultural rustic land and optional forest.
These 10,000 m² of urban land allow for an additional 2,000 m² of construction intended for a hotel, aparthotel, bungalows, etc., resulting in a 3,000 m² hotel with gardens and green spaces of 8,000 m², plus fields for nature improvement.
It has 10 bedrooms and large lounges. This masia is a unique opportunity to live in a privileged environment, with the possibility of enjoying the tranquility of the countryside and the proximity to the sea. Do not miss the opportunity to turn this historical gem into your ideal home.
These 10,000 m² of urban land allow for an additional 2,000 m² of construction intended for a hotel, aparthotel, bungalows, etc., resulting in a 3,000 m² hotel with gardens and green spaces of 8,000 m², plus fields for nature improvement.
It has 10 bedrooms and large lounges. This masia is a unique opportunity to live in a privileged environment, with the possibility of enjoying the tranquility of the countryside and the proximity to the sea. Do not miss the opportunity to turn this historical gem into your ideal home.
Contact
House 7 Bedrooms
A Serra de Outes, A Coruña
Used · 321m²
buy
320.000 €
PROPERTY TYPE
Property Type: House
NEIGHBORHOOD AND AREA
Town Hall: Outes
Neighborhood: Serra de Outes
Area: Very central
BASIC CHARACTERISTICS OF THE PROPERTY
Year of construction: 1800
Last renovation year: Unknown
Constructed area of the property: 627 m2
Estimated useful area of the property: 321 m2
Height to ceiling: 2.93 meters
Levels: 3
Type of work: Second hand
Condition: Good condition
Position of the property with respect to the building: Exterior
Lighting quality: Good
Class: Urban
Use: Residential
Main façade orientation: Northwest
Structure type: Stone and wood
Elevator: No
Access for people with reduced mobility: No
Exterior carpentry: Aluminum projection opening without thermal break, white, and with Climalit type glass
Interior carpentry: Dark varnished wood
Equipment of the property With furniture
Built-in wardrobes: No
Gallery: No
Laundry or pool: Yes
Clothesline: Uncovered exterior
Floors: Wooden flooring, terrazzo and tile
Heating: No
Domestic hot water: Independent
Energy certification: In process
EQUIPMENT
Intercom: No
Internet access: Yes
Refrigerator: Yes
Oven: Yes
Microwave: No
Washing machine: Yes
Dryer: No
Dishwasher: Yes
Vitroceramic: No
Extractor hood: Yes
Double bed: Yes
Single bed: Yes
Sofa: Yes
Dining table: Yes
STAYS
Receiver
Aisle
Lounge
Dining room
Kitchen
Pantry
Laundry
Bedroom (7)
Bathroom (1)
Terrace
Storage room
UPCOMING SERVICES
College or institute
Clinic
City hall
Pharmacy
Supermarket
Bank entities
administrative buildings
Café
Alameda park or plaza
HIGHLIGHT
Sunny
Large living room
Large kitchen
Very central
Views of: Buildings, street and park
On our website you can take a 360-degree virtual tour of the property.
For more information, or to arrange a visit, contact our Real Estate Consultants at the telephone numbers or visit us in Santiago de Compostela at Romero Donallo Avenue, 23 Bajo. At Óptima Inmobiliaria we have more properties and we will be happy to help you in your search.
For the safety of our clients, we do not publish exterior images of our properties. To access this information, you can contact us.
This announcement is for informational purposes only and may contain errors. It is not contractual in nature.
Images of Óptima real estate protected by copyright. All rights reserved.
#spain #galicia #coruña #outes #casa #casas #housing #sale #real estate #optima #purchase #property #real estate #investment #family #holidays #home #rooms #purchase #architecture #spain #realestate #realtor #townhouse #holiday #home #tourism
Property Type: House
NEIGHBORHOOD AND AREA
Town Hall: Outes
Neighborhood: Serra de Outes
Area: Very central
BASIC CHARACTERISTICS OF THE PROPERTY
Year of construction: 1800
Last renovation year: Unknown
Constructed area of the property: 627 m2
Estimated useful area of the property: 321 m2
Height to ceiling: 2.93 meters
Levels: 3
Type of work: Second hand
Condition: Good condition
Position of the property with respect to the building: Exterior
Lighting quality: Good
Class: Urban
Use: Residential
Main façade orientation: Northwest
Structure type: Stone and wood
Elevator: No
Access for people with reduced mobility: No
Exterior carpentry: Aluminum projection opening without thermal break, white, and with Climalit type glass
Interior carpentry: Dark varnished wood
Equipment of the property With furniture
Built-in wardrobes: No
Gallery: No
Laundry or pool: Yes
Clothesline: Uncovered exterior
Floors: Wooden flooring, terrazzo and tile
Heating: No
Domestic hot water: Independent
Energy certification: In process
EQUIPMENT
Intercom: No
Internet access: Yes
Refrigerator: Yes
Oven: Yes
Microwave: No
Washing machine: Yes
Dryer: No
Dishwasher: Yes
Vitroceramic: No
Extractor hood: Yes
Double bed: Yes
Single bed: Yes
Sofa: Yes
Dining table: Yes
STAYS
Receiver
Aisle
Lounge
Dining room
Kitchen
Pantry
Laundry
Bedroom (7)
Bathroom (1)
Terrace
Storage room
UPCOMING SERVICES
College or institute
Clinic
City hall
Pharmacy
Supermarket
Bank entities
administrative buildings
Café
Alameda park or plaza
HIGHLIGHT
Sunny
Large living room
Large kitchen
Very central
Views of: Buildings, street and park
On our website you can take a 360-degree virtual tour of the property.
For more information, or to arrange a visit, contact our Real Estate Consultants at the telephone numbers or visit us in Santiago de Compostela at Romero Donallo Avenue, 23 Bajo. At Óptima Inmobiliaria we have more properties and we will be happy to help you in your search.
For the safety of our clients, we do not publish exterior images of our properties. To access this information, you can contact us.
This announcement is for informational purposes only and may contain errors. It is not contractual in nature.
Images of Óptima real estate protected by copyright. All rights reserved.
#spain #galicia #coruña #outes #casa #casas #housing #sale #real estate #optima #purchase #property #real estate #investment #family #holidays #home #rooms #purchase #architecture #spain #realestate #realtor #townhouse #holiday #home #tourism
Contact
House 6 Bedrooms
Manzaneda (San Martiño de Abaixo), Ourense
Used · 606m²
buy
170.000 €
Incredible Opportunity in the Heart of Manzaneda, province of Ourense.
NEGOTIABLE PRICE.
Welcome to this impressive residence located in the prestigious town hall of Manzaneda, in the province of Ourense. This unique property combines timeless elegance, modern comfort and a privileged location in the area’s picturesque town centre.
Property Features:
Location: Located in the heart of Manzaneda, this home offers the best of both worlds: the serenity of a rural setting and the convenience of being close to all urban amenities.
Generous Interior Space: With 5 bedrooms and 3 bathrooms distributed in 625 square meters of construction, this residence offers a spacious and versatile space to adapt to the needs of any family.
Functional and Elegant Design: Built in 1999, this house has been designed with meticulousness and attention to detail. From its high-quality finishes to its intelligent layout, every aspect has been carefully planned to offer comfort and style.
Private Plot: Enjoy a 1025 square meter plot, perfect for those who value privacy and want an outdoor space to relax, entertain or simply enjoy the fresh air.
Proximity to Services and Entertainment: With shops, restaurants, parks and other amenities within walking distance, this property offers the convenience of having everything you need close at hand.
Customization Potential: Whether you want to maintain the property’s classic charm or add your personal touch with modern renovations, this home offers a blank canvas to create the residence of your dreams.
Don’t miss this unique opportunity to acquire an exceptional property in one of the most coveted locations in Manzaneda! Contact today to schedule a showing and discover everything this home has to offer.
On our website you can take a 360-degree virtual tour of the property.
For more information, or to arrange a visit, contact our Real Estate Consultants at the telephone numbers or visit us in Santiago de Compostela at Romero Donallo Avenue, 23 Bajo. At Óptima Inmobiliaria we have more properties and we will be happy to help you in your search.
For the safety of our clients, we do not publish exterior images of our properties. To access this information, you can contact us.
This announcement is for informational purposes only and may contain errors. It is not contractual in nature.
Images of Óptima real estate protected by copyright. All rights reserved.
#optima #españa #galicia #ourense #manzaneda #casa #casas #housing #sale #real estate #purchase #property #real estate #investment #family #holidays #home #rooms #purchase #architecture #spain #realestate #realtor #townhouse #holiday #home #tourism
NEGOTIABLE PRICE.
Welcome to this impressive residence located in the prestigious town hall of Manzaneda, in the province of Ourense. This unique property combines timeless elegance, modern comfort and a privileged location in the area’s picturesque town centre.
Property Features:
Location: Located in the heart of Manzaneda, this home offers the best of both worlds: the serenity of a rural setting and the convenience of being close to all urban amenities.
Generous Interior Space: With 5 bedrooms and 3 bathrooms distributed in 625 square meters of construction, this residence offers a spacious and versatile space to adapt to the needs of any family.
Functional and Elegant Design: Built in 1999, this house has been designed with meticulousness and attention to detail. From its high-quality finishes to its intelligent layout, every aspect has been carefully planned to offer comfort and style.
Private Plot: Enjoy a 1025 square meter plot, perfect for those who value privacy and want an outdoor space to relax, entertain or simply enjoy the fresh air.
Proximity to Services and Entertainment: With shops, restaurants, parks and other amenities within walking distance, this property offers the convenience of having everything you need close at hand.
Customization Potential: Whether you want to maintain the property’s classic charm or add your personal touch with modern renovations, this home offers a blank canvas to create the residence of your dreams.
Don’t miss this unique opportunity to acquire an exceptional property in one of the most coveted locations in Manzaneda! Contact today to schedule a showing and discover everything this home has to offer.
On our website you can take a 360-degree virtual tour of the property.
For more information, or to arrange a visit, contact our Real Estate Consultants at the telephone numbers or visit us in Santiago de Compostela at Romero Donallo Avenue, 23 Bajo. At Óptima Inmobiliaria we have more properties and we will be happy to help you in your search.
For the safety of our clients, we do not publish exterior images of our properties. To access this information, you can contact us.
This announcement is for informational purposes only and may contain errors. It is not contractual in nature.
Images of Óptima real estate protected by copyright. All rights reserved.
#optima #españa #galicia #ourense #manzaneda #casa #casas #housing #sale #real estate #purchase #property #real estate #investment #family #holidays #home #rooms #purchase #architecture #spain #realestate #realtor #townhouse #holiday #home #tourism
Contact
Farm 7 Bedrooms +4
Santanyí, Mallorca
Used · 750m²
With Garage
buy
3.850.000 €
Discover the charm of Mallorca in this historic stone estate, showcasing authentic rustic Mallorcan style. The property features spacious accommodations, ideal for large families or groups, a private pool surrounded by well-kept gardens, and a cozy atmosphere that will make you feel right at home. Perfect for those seeking a peaceful and beautiful retreat in the heart of the island.
Contact
Chalet 7 Bedrooms
Calabardina-Cope, Águilas, Murcia
Used · 500m²
With Garage
buy
721.000 €
Beautiful, very well maintained and architecturally designed villa (500 m²) with 7 bedrooms, 3 bathrooms, swimming pool and underground parking for at least 4 cars, on a plot of 874 m², situated only 200 m from the beach of Calabardina, Águilas ( Murcia).
The fully enclosed plot has an electric entrance gate for cars with a pedestrian gate next to it. The stately staircase leads to the front door which opens into the entrance hall with sightlines across the Andalusian patio to the pool at the rear.
In the left wing you will find the living-dining room with fireplace and access to the patio and the covered terrace at the rear. Adjacent to the living room you enter the fully equipped spacious kitchen with access to utility room.
The characteristic staircase in the living room takes you to the first floor. The door on the landing gives access to the roof terrace. This floor has a spacious suite with a large bedroom with dressing area that leads to the en-suite bathroom with bath. The balcony off this bedroom overlooks the Andalusian courtyard.
Back on the ground floor of this beautiful villa, in the right wing, there are a total of 3 double bedrooms with fitted wardrobes, one with access to the covered pool terrace and en-suite bathroom with walk-in shower and a third family bathroom, also with walk-in shower.
The centrally located Andalusian patio with fountain leads to the covered terrace by the pool. An ideal place for alfresco dining. The pool is surrounded by a spacious sun terrace with shower and bbq.
The basement, accessible via the stairs in the living room, has a further 3 bedrooms and a very spacious garage, with electric door, which can accommodate at least 4 cars.
This villa has an alarm system, internet and a pre-installation for central air conditioning. The ideal location and the many rooms make it easily possible to serve as a Casa Rural or possibly a Bed & Breakfast.
The fully enclosed plot has an electric entrance gate for cars with a pedestrian gate next to it. The stately staircase leads to the front door which opens into the entrance hall with sightlines across the Andalusian patio to the pool at the rear.
In the left wing you will find the living-dining room with fireplace and access to the patio and the covered terrace at the rear. Adjacent to the living room you enter the fully equipped spacious kitchen with access to utility room.
The characteristic staircase in the living room takes you to the first floor. The door on the landing gives access to the roof terrace. This floor has a spacious suite with a large bedroom with dressing area that leads to the en-suite bathroom with bath. The balcony off this bedroom overlooks the Andalusian courtyard.
Back on the ground floor of this beautiful villa, in the right wing, there are a total of 3 double bedrooms with fitted wardrobes, one with access to the covered pool terrace and en-suite bathroom with walk-in shower and a third family bathroom, also with walk-in shower.
The centrally located Andalusian patio with fountain leads to the covered terrace by the pool. An ideal place for alfresco dining. The pool is surrounded by a spacious sun terrace with shower and bbq.
The basement, accessible via the stairs in the living room, has a further 3 bedrooms and a very spacious garage, with electric door, which can accommodate at least 4 cars.
This villa has an alarm system, internet and a pre-installation for central air conditioning. The ideal location and the many rooms make it easily possible to serve as a Casa Rural or possibly a Bed & Breakfast.
Contact
Chalet 6 Bedrooms
Sa Coma, Sant Llorenç des Cardassar, Mallorca
Used · 467m²
With Swimming Pool
buy
989.000 €
Charming rustic style villa with a cozy atmosphere, south orientation, pool and heating. It stands out for its excellent construction quality and vacation rental license, guaranteeing a solid investment. With a tourist license valid in July and August, it offers an additional attraction for those seeking profitability.
Contact
Chalet 11 Bedrooms
Piver, Centro Ciudad, Jávea / Xàbia, Alicante
Used · 580m²
With Garage
buy
1.180.000 €
At LYT Properties we want to present this unique villa in the area of Piver in Javea.
With beautiful open views of Javea, the Montgo and the sea we find this property that has an area of
420m2 on a plot of 2100m2.
Its construction consists of 3 completely independent houses.
The main house has 5 large bedrooms, 2 bathrooms, kitchen, living room with fireplace and high ceilings with wooden beams.
It has direct access to the naya and BBQ area, from where you can enjoy meetings with friends and family while admiring the views.
In the first apartment we can see when entering the living room with kitchen, followed by 3 bedrooms and 2 bathrooms (one en suite).
The second apartment has a large living room with fireplace and kitchen, 3 bedrooms and a bathroom.
We move abroad and we have the possibility to enjoy different areas of the villa. From the pool with magnificent open views to the stone patio where there is another BBQ area and where it is ideal for meetings with friends and family.
It has two car parks and capacity for 4/6 cars.
It is certainly a great opportunity to live in an exclusive villa or to dedicate it as a B&B. Do not wait any longer and contact us!
With beautiful open views of Javea, the Montgo and the sea we find this property that has an area of
420m2 on a plot of 2100m2.
Its construction consists of 3 completely independent houses.
The main house has 5 large bedrooms, 2 bathrooms, kitchen, living room with fireplace and high ceilings with wooden beams.
It has direct access to the naya and BBQ area, from where you can enjoy meetings with friends and family while admiring the views.
In the first apartment we can see when entering the living room with kitchen, followed by 3 bedrooms and 2 bathrooms (one en suite).
The second apartment has a large living room with fireplace and kitchen, 3 bedrooms and a bathroom.
We move abroad and we have the possibility to enjoy different areas of the villa. From the pool with magnificent open views to the stone patio where there is another BBQ area and where it is ideal for meetings with friends and family.
It has two car parks and capacity for 4/6 cars.
It is certainly a great opportunity to live in an exclusive villa or to dedicate it as a B&B. Do not wait any longer and contact us!
Contact
Chalet 6 Bedrooms
Campus sur - Santa Marta, Santiago de Compostela, A Coruña
Used · 335m²
With Garage
buy
650.000 €
We present a magnificent house completely renovated and free of humidity, designed with the highest standards of quality and comfort. This property, equipped with Climalit type doors and windows, has built-in and lined wardrobes in all rooms, providing ample storage space and impeccable aesthetics. The entire house has quality natural and electrical lighting.
**Main floor:**
- The entire house has natural light.
- Entrance with space for coats and shoes or others.
- Staircase with wooden and marble balusters.
- **Kitchen:** Fully furnished and equipped with island. Adjacent to an outdoor terrace ideal for breakfast, snacks or outdoor dinners, with triple access that facilitates the flow between the areas of the house.
- **Living room:** Spacious and bright, perfect for family gatherings and social events.
- **Marble Fireplace:** With excellent draft, it adds a touch of elegance and warmth to the living room.
- **Marble toilet:** Practical and easy to access.
- **Covered Terrace:** Equipped with awning, providing additional outdoor space for relaxing or entertaining.
- **Garden:** With a charming stone fountain, grass, fruit trees and aromatic plants, ideal for enjoying nature without leaving home.
- **Tool Shed:** Additional space for storing gardening tools.
**Second floor:**
- Rounded walls expanding the space and providing elegance and good taste to the room.
- **Rooms:** Four large rooms, perfect for a large family or to use as offices or studies.
- The main room has a marble bathroom with an adjoining office and built-in wardrobes with beautiful details from Camariñas.
- **Bathrooms:** Two complete bathrooms with marble, designed with good taste and functionality.
**Third floor:**
- **Master Suite:** A spacious room with a private en-suite terrace. (providing convenience for telescope and other details, library and built-in wardrobes. Full bathroom with hydrotherapy bathtub offering a private and luxurious retreat within the home
**Basement:**
- **Garage:** With capacity for three cars, guaranteeing space and security for your vehicles.
- **Extra Kitchen:** Ideal for parties and celebrations, equipped with an iron stove and electric stove, next to a large dining room.
- **Washing, Drying and Ironing Room:** Space designed for laundry, with washing machine, dryer, manual sink and closets.
- **Pantries:** Two large pantries for additional storage.
- **Service Room:** Adjacent a bathroom with bathtub-shower, offering additional comfort for domestic staff.
- **Seasonal Closets:** Three very spacious and ventilated closets, lined with wood, perfect for storing seasonal clothing.
**Additional features:**
- **Automatic Irrigation System:** Installed in the garden, ensuring the proper and efficient maintenance of the grass, trees and plants.
The Urbanization has a tennis court, regulated swimming pool for adults. Children’s pool, forest with stream and adjoining nature trails.
This house is a unique opportunity to live in an environment of luxury and comfort, with spaces designed to satisfy all your needs. Don’t miss the opportunity to discover this real estate gem. Contact us for more information and to arrange a visit!
For more information, or to arrange a visit, contact our Real Estate Consultants at the telephone numbers or visit us in Santiago de Compostela at Romero Donallo Avenue, 23 Bajo. At Óptima Inmobiliaria we have more properties and we will be happy to help you in your search.
For the safety of our clients, we do not publish exterior images of our properties. To access this information, you can contact us.
This announcement is for informational purposes only and may contain errors. It is not contractual in nature.
Images of Óptima real estate protected by copyright. All rights reserved.
#optima #sale #españa #galicia #coruña #santiagodecompostela #house #houses #luxury #housing #real estate #optima #sale #property #real estate #investment #family #holidays #home #rooms #purchase #architecture #spain #realestate #realtor #townhouse #holiday #home #tourism
**Main floor:**
- The entire house has natural light.
- Entrance with space for coats and shoes or others.
- Staircase with wooden and marble balusters.
- **Kitchen:** Fully furnished and equipped with island. Adjacent to an outdoor terrace ideal for breakfast, snacks or outdoor dinners, with triple access that facilitates the flow between the areas of the house.
- **Living room:** Spacious and bright, perfect for family gatherings and social events.
- **Marble Fireplace:** With excellent draft, it adds a touch of elegance and warmth to the living room.
- **Marble toilet:** Practical and easy to access.
- **Covered Terrace:** Equipped with awning, providing additional outdoor space for relaxing or entertaining.
- **Garden:** With a charming stone fountain, grass, fruit trees and aromatic plants, ideal for enjoying nature without leaving home.
- **Tool Shed:** Additional space for storing gardening tools.
**Second floor:**
- Rounded walls expanding the space and providing elegance and good taste to the room.
- **Rooms:** Four large rooms, perfect for a large family or to use as offices or studies.
- The main room has a marble bathroom with an adjoining office and built-in wardrobes with beautiful details from Camariñas.
- **Bathrooms:** Two complete bathrooms with marble, designed with good taste and functionality.
**Third floor:**
- **Master Suite:** A spacious room with a private en-suite terrace. (providing convenience for telescope and other details, library and built-in wardrobes. Full bathroom with hydrotherapy bathtub offering a private and luxurious retreat within the home
**Basement:**
- **Garage:** With capacity for three cars, guaranteeing space and security for your vehicles.
- **Extra Kitchen:** Ideal for parties and celebrations, equipped with an iron stove and electric stove, next to a large dining room.
- **Washing, Drying and Ironing Room:** Space designed for laundry, with washing machine, dryer, manual sink and closets.
- **Pantries:** Two large pantries for additional storage.
- **Service Room:** Adjacent a bathroom with bathtub-shower, offering additional comfort for domestic staff.
- **Seasonal Closets:** Three very spacious and ventilated closets, lined with wood, perfect for storing seasonal clothing.
**Additional features:**
- **Automatic Irrigation System:** Installed in the garden, ensuring the proper and efficient maintenance of the grass, trees and plants.
The Urbanization has a tennis court, regulated swimming pool for adults. Children’s pool, forest with stream and adjoining nature trails.
This house is a unique opportunity to live in an environment of luxury and comfort, with spaces designed to satisfy all your needs. Don’t miss the opportunity to discover this real estate gem. Contact us for more information and to arrange a visit!
For more information, or to arrange a visit, contact our Real Estate Consultants at the telephone numbers or visit us in Santiago de Compostela at Romero Donallo Avenue, 23 Bajo. At Óptima Inmobiliaria we have more properties and we will be happy to help you in your search.
For the safety of our clients, we do not publish exterior images of our properties. To access this information, you can contact us.
This announcement is for informational purposes only and may contain errors. It is not contractual in nature.
Images of Óptima real estate protected by copyright. All rights reserved.
#optima #sale #españa #galicia #coruña #santiagodecompostela #house #houses #luxury #housing #real estate #optima #sale #property #real estate #investment #family #holidays #home #rooms #purchase #architecture #spain #realestate #realtor #townhouse #holiday #home #tourism
Contact
Villa 6 Bedrooms Triplex
Alcaidesa Playa, La Alcaidesa, Cádiz
Used · 300m²
With Garage
buy
777.000 €
This villa of 300 m2 built on a plot of 750 m2, which is delivered fully furnished, is located very close to the beach and the commercial area of Alcaidesa. The house has 6 bedrooms, of which 3 of them are on the ground floor. On the main floor we find a large hall, large living room with air conditioning and access to its large terrace and garden, large kitchen with dining room, with pantry room and another laundry room with a large internal patio with side access to the garden, 3 spacious and bright bedrooms and a bathroom with shower. On the first floor we find 3 bedrooms and 2 bathrooms, the master bedroom with dressing room, en-suite bathroom with large bathtub and a large terrace with incredible views of the sea, Gibraltar and Africa, the other 2 bedrooms, very spacious and with sea views from their windows, share a large bathroom with shower. In the basement we find the engine room, where the water tank, the 300 litre heater and the gas tank and the gas heating engine are located, This villa has a large entrance with parking for 4 cars at the rear and a large garden with pool and terrace with panoramic sea views.
Contact
Farm 11 Bedrooms
San Enrique, Chapín - Campus Universitario - Navinco, Jerez de la Frontera, Cádiz
Used · 1,183m²
With Garage
buy
3.500.000 €
Gorgeous colonial traditional Andalusian style farmhouse located in the best part of San Enrique de Guadiaro, only five minutes from Sotogrande, the beach and all the Polo facilities in the area are literally on your doorstep, such as Ayala, which makes it ideal for those interested and professionals in this area of this sport or horse lovers and countrylovers in general. The farmhouse is a restored 17th century building of 2.5 hectares. The main house is approximately 450 years old. It is a very large main house, but still feels nice and cozy. This is a two-storey closed country house with a central patio, large gardens, parking area for numerous cars. It has an entrance hall with stairs to go up to the upper floor, library, piano room, living room with covered terrace, kitchen with an incredible size of 6x10 meters, pantry with patio laundry. Summer dining room for 14 people or more. Private pool of 6x15 meters. Cinema. Master bedroom with en suite bathroom and dressing room.
3 double bedrooms with respective bathrooms and giving you lots of amazing views and natural light in every room. Games room. It is warm and inviting with the stone look and the wooden beams throughout the house. Also deveral rooms with beautiful fire places, every corner of this property has a special warm feeling.
Next to the main house there is also has a guest house with 3 bedrooms en suite, living room, kitchen and laundry room.
And another house originally for the service with 4 bedrooms and 2 bathrooms, kitchen, laundry and garden.
Outside there is a large stables area with 28 boxes for (polo) horses. 25-meter training track, 300-meter gallop track. and 6 meters wide. 4 small enclosed fields, separate entrance and 6 meter wide parking area. It is an ideal property for horse lovers, close to leisure and with a village atmosphere. Here you don’t need a car to go have a coffee, or why don’t you also take your horse to have a coffee.
The Cortijo has the possibility of having energy level O through the use of solar panels and a heat exchanger.
Year of Construction 1830 reformed in 1990 by famous architect Marcos Sáinz, some parts of the house over 450 years old.
Total of 4 houses = 11 bedrooms 1
Total of 4 houses = 7 Bathrooms
Total surface approx. 1,183 m²
Plot surface approx. 2.56 ha
Terrace 135 m²
Heating
o Decentral heating
Floor type
o Stone
AMENITIES AND SPECIAL FEATURES OF THIS HOUSE
o Accessible for wheelchairs
o Superb for horse / Animal / Polo lovers
o A Cortijo in a superb location with the ability to walk to shops and bars
o Beautiful Swimming pool
o Several Guest apartments
o Large Terraces
o Several Fireplace
o Very Large Built-in kitchen
o Beautiful Dining area with Fireplace
o Very Royal, this house is fit for a King/Queen
SAN ENRIQUE: LOCATION AND SURROUNDINGS OF THIS PROPERTY
Sotogrande is one of the most elegant and secluded residential towns in the southern Spain and covers an area of more than 2,000 hectares from the Mediterranean coast to the hills above. Located to the far west of the Costa del Sol just 15 minutes from the rock of Gibraltar and 20 minutes to the cosmopolitan towns of Marbella, Guadalmina and Puerto Banus.
Sotogrande is famous for its world-class golf courses, International polo tournaments and superb yachting marina with a refined choice of water sports.
Valderrama, possibly the finest golf course on the European continent, once home to The Volvo Masters and The Ryder Cup, as well as various other courses close behind such as The Real Club de Golf Sotogrande, Almenara and San Roque make this a true golfer’s paradise.
With beautiful surroundings and stunning private residences, Sotogrande offers comfort, discretion and tranquillity. From independent stately villas, to sea-front apartments and frontline golf properties in the surrounding countryside - life here is exquisite.
Sotogrande continues to uphold its elegant flair and has always attracted the finest clientele from Spain as well as the rest of the world and offers something very special for everyone, from fine restaurants, nightspots and boutiques, to extensive sports and leisure facilities.
An excellent infrastructure with professional services, International school and all amenities close by compliment the unique quality of life here, creating the perfect place for a relaxing holiday or permanent residence.
When shall we have a ball?
Phone us now to arrange a viewing to discover the beauty if this pearl in San Enrique de Tesorillo, life is to short, do it now - Contact: (phone hidden) ! We can also assist with different finance possibilities, do no hesítate to talk to our mortgage advisor to find the best way to fulfill your dreams now!
3 double bedrooms with respective bathrooms and giving you lots of amazing views and natural light in every room. Games room. It is warm and inviting with the stone look and the wooden beams throughout the house. Also deveral rooms with beautiful fire places, every corner of this property has a special warm feeling.
Next to the main house there is also has a guest house with 3 bedrooms en suite, living room, kitchen and laundry room.
And another house originally for the service with 4 bedrooms and 2 bathrooms, kitchen, laundry and garden.
Outside there is a large stables area with 28 boxes for (polo) horses. 25-meter training track, 300-meter gallop track. and 6 meters wide. 4 small enclosed fields, separate entrance and 6 meter wide parking area. It is an ideal property for horse lovers, close to leisure and with a village atmosphere. Here you don’t need a car to go have a coffee, or why don’t you also take your horse to have a coffee.
The Cortijo has the possibility of having energy level O through the use of solar panels and a heat exchanger.
Year of Construction 1830 reformed in 1990 by famous architect Marcos Sáinz, some parts of the house over 450 years old.
Total of 4 houses = 11 bedrooms 1
Total of 4 houses = 7 Bathrooms
Total surface approx. 1,183 m²
Plot surface approx. 2.56 ha
Terrace 135 m²
Heating
o Decentral heating
Floor type
o Stone
AMENITIES AND SPECIAL FEATURES OF THIS HOUSE
o Accessible for wheelchairs
o Superb for horse / Animal / Polo lovers
o A Cortijo in a superb location with the ability to walk to shops and bars
o Beautiful Swimming pool
o Several Guest apartments
o Large Terraces
o Several Fireplace
o Very Large Built-in kitchen
o Beautiful Dining area with Fireplace
o Very Royal, this house is fit for a King/Queen
SAN ENRIQUE: LOCATION AND SURROUNDINGS OF THIS PROPERTY
Sotogrande is one of the most elegant and secluded residential towns in the southern Spain and covers an area of more than 2,000 hectares from the Mediterranean coast to the hills above. Located to the far west of the Costa del Sol just 15 minutes from the rock of Gibraltar and 20 minutes to the cosmopolitan towns of Marbella, Guadalmina and Puerto Banus.
Sotogrande is famous for its world-class golf courses, International polo tournaments and superb yachting marina with a refined choice of water sports.
Valderrama, possibly the finest golf course on the European continent, once home to The Volvo Masters and The Ryder Cup, as well as various other courses close behind such as The Real Club de Golf Sotogrande, Almenara and San Roque make this a true golfer’s paradise.
With beautiful surroundings and stunning private residences, Sotogrande offers comfort, discretion and tranquillity. From independent stately villas, to sea-front apartments and frontline golf properties in the surrounding countryside - life here is exquisite.
Sotogrande continues to uphold its elegant flair and has always attracted the finest clientele from Spain as well as the rest of the world and offers something very special for everyone, from fine restaurants, nightspots and boutiques, to extensive sports and leisure facilities.
An excellent infrastructure with professional services, International school and all amenities close by compliment the unique quality of life here, creating the perfect place for a relaxing holiday or permanent residence.
When shall we have a ball?
Phone us now to arrange a viewing to discover the beauty if this pearl in San Enrique de Tesorillo, life is to short, do it now - Contact: (phone hidden) ! We can also assist with different finance possibilities, do no hesítate to talk to our mortgage advisor to find the best way to fulfill your dreams now!
Contact
Detached House 6 Bedrooms
Marbella Pueblo, Málaga
Used · 562m²
With Garage
buy
3.895.000 €
New Development: Prices from 3,895,000 € to 3,895,000 €. [Beds: 6 - 6] [Baths: 6 - 6] [Built size: 562.00 m2 - 562.00 m2]
PROJECT AND LICENSES APPROVED - OFF-PLAN LUXURY ECOLOGICAL VILLA IN MARBESA, MARBELLA, SECOND LINE OF THE BEACH WITH SEA VIEWS
This property will be built on 3 floors with a PVE panoramic elevator consisting of an entrance hall, 3 bedrooms with ensuite bathrooms, and a garden with a pool , a few trees and scrubs and a pool.
On the first floor, we have the guest toilet, a fully fitted kitchen with all appliances, a living-dining area, the master bedroom with an ensuite bathroom and dressing, and a heated pool. In the basement, there is a big garage, a laundry room fitted with cabinets, a worktop, a sink, a cinema room, 2 bedrooms with a shared bathroom (possibility to add a second bathroom), an installation room, and a distributor. The sunroof has a pergola with a sitting area, BBQ area, and Jacuzzi.
Photos of bathrooms and the kitchen are just examples; the final choice will be that of the client!
Example of some of the specifications,
- Interior and exterior floor tiles from GRESPANIA 600x600 or 800X800 or 1200x1200 (Depends on chosen tile)
- Bathroom walls with COVERLAM plates (GRESPANIA) 2700X1200
- Bathrooms from ROCA - GEBERIT - VILLEROY-BOCH
- Aerothermia/airconditioning
- PVE elevator (NO MAINTENANCE)
- Underfloor heating in the full villa
- Ceiling high windows with a sunken track, 5+5/chamber/4+4
- Invisible ceiling-high doors
- Fully fitted kitchen with aluminum frame doors and covered with COVERLAM
- Island with COVERLAM no visible joints
- White goods from BOSCH or AEG
- Heated pool
- Shutters in the downstairs bedrooms
- Solar panels and 2 lithium batteries of 10kW
- Car charger
- LED lights in the driveway to the garage and entrance to the villa
- Dusk till downlights
- Motorised entrance gate and driveway gate
We are a construction company, Key-in-Hand, that can design and construct any possibility you can think of. If you do not see a design of us that you like we design a totally new villa for you according to your ideas and input.
PROJECT AND LICENSES APPROVED - OFF-PLAN LUXURY ECOLOGICAL VILLA IN MARBESA, MARBELLA, SECOND LINE OF THE BEACH WITH SEA VIEWS
This property will be built on 3 floors with a PVE panoramic elevator consisting of an entrance hall, 3 bedrooms with ensuite bathrooms, and a garden with a pool , a few trees and scrubs and a pool.
On the first floor, we have the guest toilet, a fully fitted kitchen with all appliances, a living-dining area, the master bedroom with an ensuite bathroom and dressing, and a heated pool. In the basement, there is a big garage, a laundry room fitted with cabinets, a worktop, a sink, a cinema room, 2 bedrooms with a shared bathroom (possibility to add a second bathroom), an installation room, and a distributor. The sunroof has a pergola with a sitting area, BBQ area, and Jacuzzi.
Photos of bathrooms and the kitchen are just examples; the final choice will be that of the client!
Example of some of the specifications,
- Interior and exterior floor tiles from GRESPANIA 600x600 or 800X800 or 1200x1200 (Depends on chosen tile)
- Bathroom walls with COVERLAM plates (GRESPANIA) 2700X1200
- Bathrooms from ROCA - GEBERIT - VILLEROY-BOCH
- Aerothermia/airconditioning
- PVE elevator (NO MAINTENANCE)
- Underfloor heating in the full villa
- Ceiling high windows with a sunken track, 5+5/chamber/4+4
- Invisible ceiling-high doors
- Fully fitted kitchen with aluminum frame doors and covered with COVERLAM
- Island with COVERLAM no visible joints
- White goods from BOSCH or AEG
- Heated pool
- Shutters in the downstairs bedrooms
- Solar panels and 2 lithium batteries of 10kW
- Car charger
- LED lights in the driveway to the garage and entrance to the villa
- Dusk till downlights
- Motorised entrance gate and driveway gate
We are a construction company, Key-in-Hand, that can design and construct any possibility you can think of. If you do not see a design of us that you like we design a totally new villa for you according to your ideas and input.
Contact
Villa 6 Bedrooms Triplex
Sant Joan d'Alacant Centro, Alicante
Used · 499m²
With Garage
buy
1.500.000 €
Timeless elegance is found in this magnificent 6 bedroom, 4 bathroom family home. Designed and built in the early 1980’s with the sole mission of providing a feeling of open space and light without sacrificing privacy. This 3 storey property sits on a 1700m2 plot that shares a driveway large enough for more than 5 cars, a swimming pool to host all kinds of events, and enough garden for any family to enjoy all year round.
It also has the perfect orientation for any lover of natural light, which can be enjoyed from a large porch overlooking the pool.
The materials used in the construction of this house are of the highest quality, the facing bricks matching the roof tiles, the steel structure matching the steel staircase, a marble fireplace, and the floors and carpentry of natural wood chevron style.
The ground floor is divided into two levels: the main entrance, reception and lounge are on the lower level, and the dining room, which opens from the lounge, and the kitchen are on the upper level. Both the living room and the dining room have direct access to the L-shaped porch. On the same level as the kitchen are 3 further bedrooms, one of which has its own separate bathroom, and a guest toilet.
The iconic open staircase leads to the first floor, where the master bedrooms are located. The master bedroom has its own private bathroom, dressing room and its own private terrace surrounding the west side of the house. The other two bedrooms share a bathroom and separate fitted wardrobes.
The last flight of stairs leads to an open plan study, ideal for working in a bright environment, overlooking the garden and the lower floors.
In addition, there is also an underground garage, enough space for 2 cars or more.
There are few properties in such a prime location; a 5 minute walk to the nearest public schools and sports centres, a 5 minute drive to the nearest shopping centre and supermarkets, only 15 minutes to Alicante city centre, and an additional 10 minutes to the airport. All this in addition to living in your own privacy and in a perfect environment to raise a family.
It also has the perfect orientation for any lover of natural light, which can be enjoyed from a large porch overlooking the pool.
The materials used in the construction of this house are of the highest quality, the facing bricks matching the roof tiles, the steel structure matching the steel staircase, a marble fireplace, and the floors and carpentry of natural wood chevron style.
The ground floor is divided into two levels: the main entrance, reception and lounge are on the lower level, and the dining room, which opens from the lounge, and the kitchen are on the upper level. Both the living room and the dining room have direct access to the L-shaped porch. On the same level as the kitchen are 3 further bedrooms, one of which has its own separate bathroom, and a guest toilet.
The iconic open staircase leads to the first floor, where the master bedrooms are located. The master bedroom has its own private bathroom, dressing room and its own private terrace surrounding the west side of the house. The other two bedrooms share a bathroom and separate fitted wardrobes.
The last flight of stairs leads to an open plan study, ideal for working in a bright environment, overlooking the garden and the lower floors.
In addition, there is also an underground garage, enough space for 2 cars or more.
There are few properties in such a prime location; a 5 minute walk to the nearest public schools and sports centres, a 5 minute drive to the nearest shopping centre and supermarkets, only 15 minutes to Alicante city centre, and an additional 10 minutes to the airport. All this in addition to living in your own privacy and in a perfect environment to raise a family.
Contact
Detached House 11 Bedrooms
Marbella Pueblo, Málaga
Used · 246m²
With Garage
buy
1.295.000 €
Nestled amidst lush greenery, this great property offers a rare opportunity to create your dream Bed and Breakfast retreat. Situated on a big plot of 2374m2, this unfinished house, along with several guest houses and bungalows, provides a canvas for your imagination to flourish.
Main House:
The heart of this property is the magnificent main house overlooking the pool, boasting an impressive five bedrooms and four bathrooms, spacious common areas and a new kitchen. Although currently unfinished, the main building work has already been completed. The interior layout is designed to seamlessly accommodate guests while ensuring privacy and comfort.
Guest Houses and Bungalows:
Scattered throughout the estate, you’ll discover a collection of charming guest houses and bungalows, each with its own unique character. One guest house is already finished and ready to move into. The other structures are ready for finishing touches and interior design, offering an array of accommodation options for your future guests. From cozy bungalows nestled in different private corners of the plot to the spacious guest house by the pool, every space is designed to provide a comfortable and immersive experience.
Conveniently located in Ricmar only 5 minutes away from Elviria, you’ll enjoy the best of both worlds - a peaceful escape from the hustle and bustle, yet within reach of all necessary amenities and attractions, ensuring that your future guests will have plenty to explore during their stay.
Seize this unique opportunity to create a haven of hospitality and serenity. With a little imagination and effort, you can transform this unfinished house and its accompanying guest accommodations into a charming and profitable Bed and Breakfast retreat, a wellness retreat, or a private estate with guest accommodations, the possibilities are endless.
Don’t miss out on this chance to shape your own paradise - inquire today and make your dream a reality!
Main House:
The heart of this property is the magnificent main house overlooking the pool, boasting an impressive five bedrooms and four bathrooms, spacious common areas and a new kitchen. Although currently unfinished, the main building work has already been completed. The interior layout is designed to seamlessly accommodate guests while ensuring privacy and comfort.
Guest Houses and Bungalows:
Scattered throughout the estate, you’ll discover a collection of charming guest houses and bungalows, each with its own unique character. One guest house is already finished and ready to move into. The other structures are ready for finishing touches and interior design, offering an array of accommodation options for your future guests. From cozy bungalows nestled in different private corners of the plot to the spacious guest house by the pool, every space is designed to provide a comfortable and immersive experience.
Conveniently located in Ricmar only 5 minutes away from Elviria, you’ll enjoy the best of both worlds - a peaceful escape from the hustle and bustle, yet within reach of all necessary amenities and attractions, ensuring that your future guests will have plenty to explore during their stay.
Seize this unique opportunity to create a haven of hospitality and serenity. With a little imagination and effort, you can transform this unfinished house and its accompanying guest accommodations into a charming and profitable Bed and Breakfast retreat, a wellness retreat, or a private estate with guest accommodations, the possibilities are endless.
Don’t miss out on this chance to shape your own paradise - inquire today and make your dream a reality!
Contact
Chalet 7 Bedrooms
Cruïlles, Cruïlles, Monells i Sant Sadurní de l'Heura, Girona
Used · 539m²
With Garage
buy
425.000 €
Fantastic house of a marked English style, located just 1 km from La Bisbal, a municipality that is the capital of the Baix Empordà region, specialized mainly in the manufacture and export of ceramics, known internationally. La Bisbal, is strategically located between the coast and Girona, a short distance from both and whose inhabitants are mainly dedicated to the subject of pottery, tourism and services.
In that quiet neighboring area of La Bisbal, belonging to the Cruilles town hall, with single-family houses and its civic center, we offer this fabulous home, with beautiful views of the city and facing East and a short distance from all services.
The house, in a markedly English style, is distributed over several floors, starting with the lowest level, where there is a large garage that communicates directly with the house, with an exit to the patio side, large enough to accommodate several cars and also has a loft on the same level, with its fireplace and bathroom with shower. This area can perfectly be another home, since it has its own entrance, with access to a covered terrace with barbecue.
The main feature of the house is its spaciousness and light. Access is made from the street to the hall-distributor, from where there is access to a bedroom, the courtesy toilet, the living-dining room with access to the terrace, the kitchen-dining room with access to the terrace, and the corridor that leads to the rest of the bedrooms, and the laundry room. From the hall there is also access through some steps to a dining room that is not used as such and that we are going to count as a bedroom. The corridor unifies the entrances to the 4 bedrooms (one of them is a suite with a bathroom with shower), the shared bathroom and the laundry room. On this level, on the eastern side of the façade, is the large terrace with barbecue, partly covered with an attractive pergola and from which you can enjoy beautiful views of the city of La Bisbal and Las Gavarres. This terrace is reached from the living room or from the kitchen as well as from one of the bedrooms. From the terrace you can go down to the patio by external stairs.
Through an internal staircase we can access a higher level of the house, where the family has its recreation area, with a trampoline, billiards and a gym, which can easily be converted into more bedrooms if necessary. Space would allow for 3-4 bedrooms. The terrace on that level has a surface area of at least 50m2.
The total constructed area of the house is 539 m2, and it is surrounded by a beautiful garden, with native plants and fruit trees. There is enough space to make a pool. The surface of the plot is about 650m2.
Other amenities: oil central heating, barbecue, utility room, parking and various terraces.
The year of construction is 2002.
Buy or sell your house on the Costa Brava, Calonge, Palamós, Platja d’Aro.
Purchase expenses: 10% ITP (Patrimonial Transfer Tax) + Notary + Registration
In that quiet neighboring area of La Bisbal, belonging to the Cruilles town hall, with single-family houses and its civic center, we offer this fabulous home, with beautiful views of the city and facing East and a short distance from all services.
The house, in a markedly English style, is distributed over several floors, starting with the lowest level, where there is a large garage that communicates directly with the house, with an exit to the patio side, large enough to accommodate several cars and also has a loft on the same level, with its fireplace and bathroom with shower. This area can perfectly be another home, since it has its own entrance, with access to a covered terrace with barbecue.
The main feature of the house is its spaciousness and light. Access is made from the street to the hall-distributor, from where there is access to a bedroom, the courtesy toilet, the living-dining room with access to the terrace, the kitchen-dining room with access to the terrace, and the corridor that leads to the rest of the bedrooms, and the laundry room. From the hall there is also access through some steps to a dining room that is not used as such and that we are going to count as a bedroom. The corridor unifies the entrances to the 4 bedrooms (one of them is a suite with a bathroom with shower), the shared bathroom and the laundry room. On this level, on the eastern side of the façade, is the large terrace with barbecue, partly covered with an attractive pergola and from which you can enjoy beautiful views of the city of La Bisbal and Las Gavarres. This terrace is reached from the living room or from the kitchen as well as from one of the bedrooms. From the terrace you can go down to the patio by external stairs.
Through an internal staircase we can access a higher level of the house, where the family has its recreation area, with a trampoline, billiards and a gym, which can easily be converted into more bedrooms if necessary. Space would allow for 3-4 bedrooms. The terrace on that level has a surface area of at least 50m2.
The total constructed area of the house is 539 m2, and it is surrounded by a beautiful garden, with native plants and fruit trees. There is enough space to make a pool. The surface of the plot is about 650m2.
Other amenities: oil central heating, barbecue, utility room, parking and various terraces.
The year of construction is 2002.
Buy or sell your house on the Costa Brava, Calonge, Palamós, Platja d’Aro.
Purchase expenses: 10% ITP (Patrimonial Transfer Tax) + Notary + Registration
Contact
Villa 6 Bedrooms Duplex
La Pedrera-Vessanes, Dénia, Alicante
Used · 135m²
With Garage
buy
595.000 €
SYBARIS HOMES presents at the #venta this magnificent detached villa in an exclusive area of Denia. Recently refurbished, every corner of this property has been made the most of with exceptional style and design, offering unique spaces for relaxation and comfort.
This stunning property boasts a plot of 1038 m² and a constructed area of 198 m². With 6 bedrooms and 3 bathrooms, it is ideal for a large family or for those looking for spaciousness and comfort. In addition, the villa is divided into 3 completely independent floors, which allows it to be profitable.
The main house is located on one floor and has a spacious living room with fireplace, a kitchen open to the living room, 2 double bedrooms and a bathroom. In addition, it offers a huge solarium terrace with sea views and a private pool, perfect for relaxing and enjoying the Mediterranean climate.
On the lower floor, there is a separate flat with its own entrance. This flat includes a living room with terrace overlooking the sea and pool, an open kitchen, 3 bedrooms, a bathroom and a laundry room.
On the middle floor, there is a separate studio with a partially equipped kitchenette, a living room, a spiral staircase, a bedroom and a bathroom with shower on the lower floor, with direct access to the garden. This distribution guarantees the privacy of visitors.
All floors have direct access to the 8x4 meter swimming pool, the magnificent garden with various spaces, natural surroundings, barbecue and panoramic sea views.
Located in an exclusive area of Denia, this property stands out for the beauty of its surroundings, the unbeatable views of the sea and the mountains, the tranquillity of the neighbourhood and its proximity to the city centre, just 2 minutes away by car. It is a unique opportunity to live all year round or enjoy the wonders of the Mediterranean at any time.
Characteristics:
Constructed area: 198 m²
Living area: 135 m²
6 bedrooms
3 bathrooms
Terrace
Balcony
Built-in wardrobes
Storage
Orientation North, East
Garage space
Viewing is available and we are on hand to provide more information about this amazing property. Do not miss the opportunity to acquire this villa in Denia.
This stunning property boasts a plot of 1038 m² and a constructed area of 198 m². With 6 bedrooms and 3 bathrooms, it is ideal for a large family or for those looking for spaciousness and comfort. In addition, the villa is divided into 3 completely independent floors, which allows it to be profitable.
The main house is located on one floor and has a spacious living room with fireplace, a kitchen open to the living room, 2 double bedrooms and a bathroom. In addition, it offers a huge solarium terrace with sea views and a private pool, perfect for relaxing and enjoying the Mediterranean climate.
On the lower floor, there is a separate flat with its own entrance. This flat includes a living room with terrace overlooking the sea and pool, an open kitchen, 3 bedrooms, a bathroom and a laundry room.
On the middle floor, there is a separate studio with a partially equipped kitchenette, a living room, a spiral staircase, a bedroom and a bathroom with shower on the lower floor, with direct access to the garden. This distribution guarantees the privacy of visitors.
All floors have direct access to the 8x4 meter swimming pool, the magnificent garden with various spaces, natural surroundings, barbecue and panoramic sea views.
Located in an exclusive area of Denia, this property stands out for the beauty of its surroundings, the unbeatable views of the sea and the mountains, the tranquillity of the neighbourhood and its proximity to the city centre, just 2 minutes away by car. It is a unique opportunity to live all year round or enjoy the wonders of the Mediterranean at any time.
Characteristics:
Constructed area: 198 m²
Living area: 135 m²
6 bedrooms
3 bathrooms
Terrace
Balcony
Built-in wardrobes
Storage
Orientation North, East
Garage space
Viewing is available and we are on hand to provide more information about this amazing property. Do not miss the opportunity to acquire this villa in Denia.
Contact
Chalet 6 Bedrooms
Cala Galdana, Ferreries, Menorca
Used · 184m²
With Garage
buy
575.000 €
This semi-detached property, located very close to the famous beach of Cala Galdana, has a tourist licence so makes for a sound investment.
The property is currently divided into two properties with separate entrances, with private patio areas, parking area and a garage. The ground floor property has a living room with fireplace, kitchen, 3 bedrooms, bathroom and a pleasant garden patio. The first floor has a living-dining room with fireplace, kitchen, laundry room, 3 bedrooms, bathroom and a terrace with good views. The property is in perfect condition and fitted with air conditioning. There is room to build a swimming pool.
The beach, restaurants and shops are just a few minutes walk away, the perfect location and a very good investment!
Don’t hesitate and call to organize a visit!
The property is currently divided into two properties with separate entrances, with private patio areas, parking area and a garage. The ground floor property has a living room with fireplace, kitchen, 3 bedrooms, bathroom and a pleasant garden patio. The first floor has a living-dining room with fireplace, kitchen, laundry room, 3 bedrooms, bathroom and a terrace with good views. The property is in perfect condition and fitted with air conditioning. There is room to build a swimming pool.
The beach, restaurants and shops are just a few minutes walk away, the perfect location and a very good investment!
Don’t hesitate and call to organize a visit!
Contact
Detached House 6 Bedrooms
Marbella Pueblo, Málaga
Used · 708m²
With Garage
buy
7.800.000 €
Experience the epitome of elegance at this Villa, a stunning mansion designed to seamlessly blend with its captivating surroundings. This extraordinary residence offers unparalleled comfort and tranquility, making it the ultimate retreat for those seeking a remarkable living experience.
With 6 bedrooms, 7 bathrooms, a staff room, open kitchen, and covered terraces, the Villa provides ample space for daily living and hosting memorable gatherings. The expansive indoor and outdoor areas are perfect for entertaining, while the large barbecue area and spacious solarium offer opportunities to create unforgettable moments with friends.
Built in complete harmony with its natural environment, this mansion provides unrivaled privacy and breathtaking views of the sea and mountains. The terrace by the pool is an ideal spot for relaxation and sunbathing on hot days.
Embrace a lifestyle that combines architectural brilliance, luxurious comfort, and the beauty of nature. This stunning Villa invites you to own a truly exceptional residence where unforgettable memories are made.
With 6 bedrooms, 7 bathrooms, a staff room, open kitchen, and covered terraces, the Villa provides ample space for daily living and hosting memorable gatherings. The expansive indoor and outdoor areas are perfect for entertaining, while the large barbecue area and spacious solarium offer opportunities to create unforgettable moments with friends.
Built in complete harmony with its natural environment, this mansion provides unrivaled privacy and breathtaking views of the sea and mountains. The terrace by the pool is an ideal spot for relaxation and sunbathing on hot days.
Embrace a lifestyle that combines architectural brilliance, luxurious comfort, and the beauty of nature. This stunning Villa invites you to own a truly exceptional residence where unforgettable memories are made.
Contact
Villa 6 Bedrooms
Marbella Pueblo, Málaga
Used · 508m²
With Garage
buy
1.295.000 €
Espaciosa villa independiente situada en el centro de Marbella, a poca distancia de todas las tiendas, restaurantes y playa. Desde su primer y último piso se divisa el mar y a la montaña. La vivienda está orientada al sur y situada en un entorno privado y tranquilo.
Distribución:
Dispone de un gran salón con acceso directo a una terraza con cerramiento de cortinas de cristal, permitiendo su disfrute en cualquier época del año. Cuenta, también, con terraza abierta con zona para barbacoa y un bonito jardín con piscina privada. Su cocina está totalmente equipada; tiene una estancia destinada a lavandería y aseo de invitados.
En su primera planta se halla el dormitorio principal en suite con acceso directo a una gran terraza y dos habitaciones de invitados en suite.
En su piso superior se halla otra habitación y una gran terraza.
En Planta baja se encuentran tres dormitorios y un garaje amplio para albergar dos vehículos.
La vivienda se halla situada en el centro de la ciudad de Marbella, a poca distancia de la Avda Ricardo Soriano y del casco antiguo, así también del Paseo marítimo y la playa.
Disfruta de un entorno Increíblemente tranquilo a pesar de su situación.
#ref:M099959
Distribución:
Dispone de un gran salón con acceso directo a una terraza con cerramiento de cortinas de cristal, permitiendo su disfrute en cualquier época del año. Cuenta, también, con terraza abierta con zona para barbacoa y un bonito jardín con piscina privada. Su cocina está totalmente equipada; tiene una estancia destinada a lavandería y aseo de invitados.
En su primera planta se halla el dormitorio principal en suite con acceso directo a una gran terraza y dos habitaciones de invitados en suite.
En su piso superior se halla otra habitación y una gran terraza.
En Planta baja se encuentran tres dormitorios y un garaje amplio para albergar dos vehículos.
La vivienda se halla situada en el centro de la ciudad de Marbella, a poca distancia de la Avda Ricardo Soriano y del casco antiguo, así también del Paseo marítimo y la playa.
Disfruta de un entorno Increíblemente tranquilo a pesar de su situación.
#ref:M099959
Contact
Detached House 6 Bedrooms
Elviria, Elviria-Cabopino, Marbella, Málaga
Used · 315m²
With Garage
buy
1.200.000 €
Detached Villa located in a quiet residential area of Cerrado de Elviria, 800m from the beach, close to supermarkets and restaurants and 8km from the historic centre of Marbella. It is completely fenced with lots of privacy, swimming pool, large garden with trees and fruit trees.
The villa is distributed in:
At entrance level: hall with toilet, fully equipped kitchen, spacious living room and conservatory with wooden ceiling, 3 bedrooms, 2 bathrooms.
Lower floor: large living/dining room with fireplace, master bedroom with ensuite bathroom and dressing room, two more bedrooms sharing a bathroom. Beautiful covered terrace, chillout area and barbecue.
The house has central heating and hot/cold air conditioning. It also has solar panels. Space for 2 cars, electric car charger system.
The villa is distributed in:
At entrance level: hall with toilet, fully equipped kitchen, spacious living room and conservatory with wooden ceiling, 3 bedrooms, 2 bathrooms.
Lower floor: large living/dining room with fireplace, master bedroom with ensuite bathroom and dressing room, two more bedrooms sharing a bathroom. Beautiful covered terrace, chillout area and barbecue.
The house has central heating and hot/cold air conditioning. It also has solar panels. Space for 2 cars, electric car charger system.
Contact
Detached House 7 Bedrooms
Benahavis, Marbella Pueblo, Málaga
Used · 1,811m²
With Garage
buy
8.950.000 €
Designed by Gonzalez Jacobsen, Marbella’s leading architectural studio and carefully crafted by the Bonifacio Solís construction company, these twin villas share a perfect pedigree.
As a design and construction partnership, they have been responsible for some of the most prestigious residential projects in the area, and their expertise, creativity and flair is being fully expressed in these magnificent homes.
The prime El Paraíso location offers breathtaking sea views and a tranquillity rarely found so close to the coast.
These spacious contemporary villas offer open living spaces for pure Mediterranean living with a gentle blend of indoor and outdoor living leading from ample interiors with large picture windows to the wide terraces and pool areas.
Construction and features are state-of-the-art and to the highest standards, and include every luxury including an indoor spa, double swimming pools and garage for several vehicles.
Estimated completion date: end 2024.
This is Villa 319.
As a design and construction partnership, they have been responsible for some of the most prestigious residential projects in the area, and their expertise, creativity and flair is being fully expressed in these magnificent homes.
The prime El Paraíso location offers breathtaking sea views and a tranquillity rarely found so close to the coast.
These spacious contemporary villas offer open living spaces for pure Mediterranean living with a gentle blend of indoor and outdoor living leading from ample interiors with large picture windows to the wide terraces and pool areas.
Construction and features are state-of-the-art and to the highest standards, and include every luxury including an indoor spa, double swimming pools and garage for several vehicles.
Estimated completion date: end 2024.
This is Villa 319.
Contact
Villa 6 Bedrooms
Nagüeles-Milla de Oro, Marbella, Málaga
Used · 320m²
With Garage
buy
1.250.000 €
Magnífica villa de 6 dormitorios en Nagüeles, Marbella
Encantadora casa de 6 dormitorios y 6 baños en el corazón de la Milla de Oro.
Está situada en una zona tranquila y privada, cerca del centro histórico de Marbella. Se encuentra muy bien comunicada y próxima a supermercados, restaurantes, colegios, centros comerciales.
Esta propiedad fue construida hace aproximadamente 10 años y se encuentra en óptimas condiciones para ser habitada de inmediato.
Se trata de una encantadora casa familiar distribuida en dos plantas que cuenta, en el exterior, con un amplio jardín, cómodas terrazas y porches, barbacoa y piscina de agua salada, además de garaje con capacidad para varios coches.
En el interior, la planta baja está distribuida en 3 dormitorios con baño en-suite, un amplio salón, cocina totalmente equipada, lavadero y gimnasio.
En la planta alta encontramos otros tres dormitorios en-suite, zona de oficina-biblioteca y terrazas con impresionantes vistas a la montaña.
Magnifica propiedad como residencia familiar habitual o segunda residencia.
#ref:M099946
Encantadora casa de 6 dormitorios y 6 baños en el corazón de la Milla de Oro.
Está situada en una zona tranquila y privada, cerca del centro histórico de Marbella. Se encuentra muy bien comunicada y próxima a supermercados, restaurantes, colegios, centros comerciales.
Esta propiedad fue construida hace aproximadamente 10 años y se encuentra en óptimas condiciones para ser habitada de inmediato.
Se trata de una encantadora casa familiar distribuida en dos plantas que cuenta, en el exterior, con un amplio jardín, cómodas terrazas y porches, barbacoa y piscina de agua salada, además de garaje con capacidad para varios coches.
En el interior, la planta baja está distribuida en 3 dormitorios con baño en-suite, un amplio salón, cocina totalmente equipada, lavadero y gimnasio.
En la planta alta encontramos otros tres dormitorios en-suite, zona de oficina-biblioteca y terrazas con impresionantes vistas a la montaña.
Magnifica propiedad como residencia familiar habitual o segunda residencia.
#ref:M099946
Contact
Can’t find the property you’re looking for?
