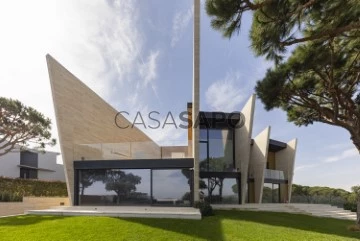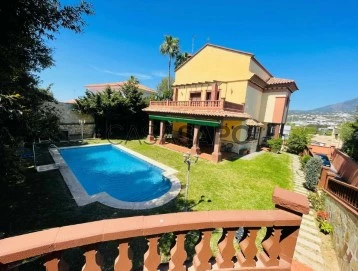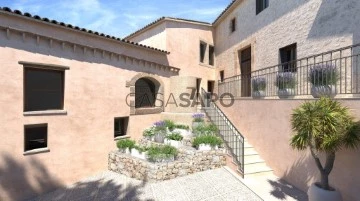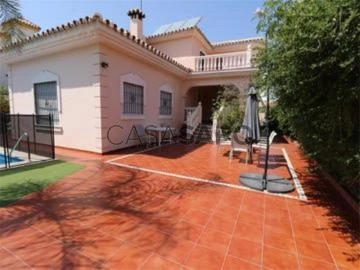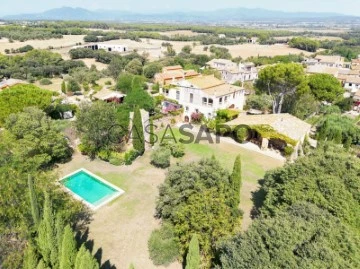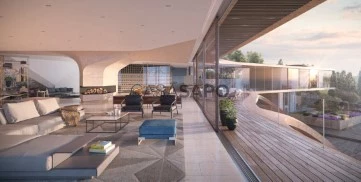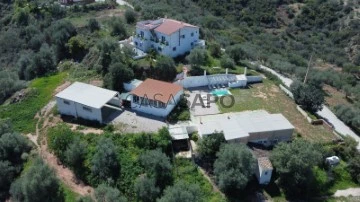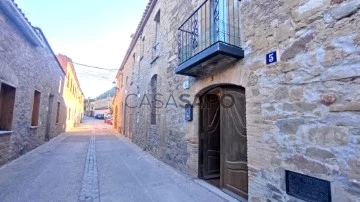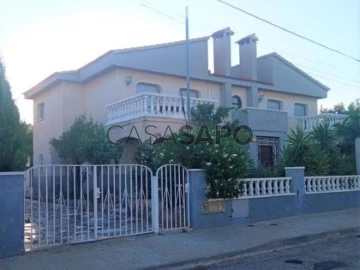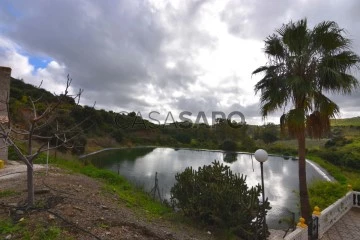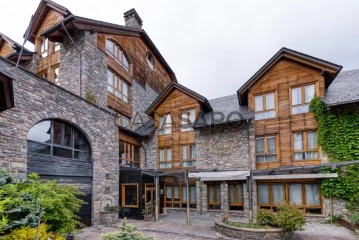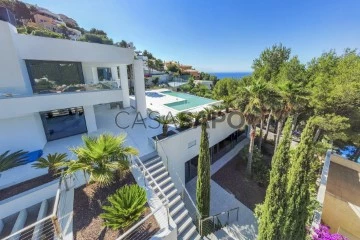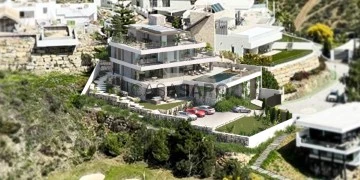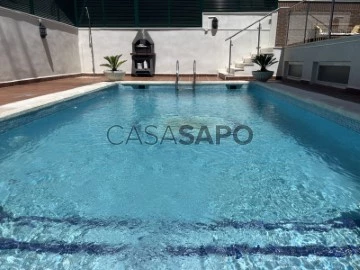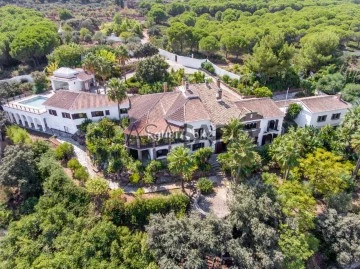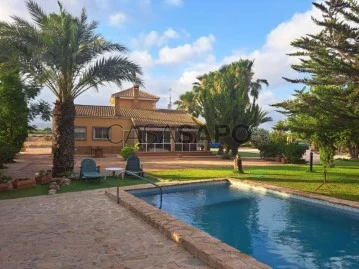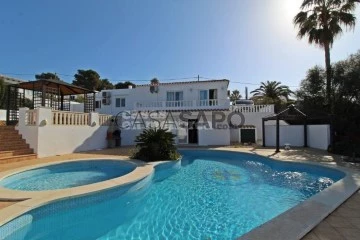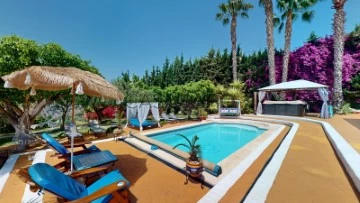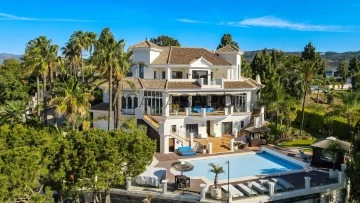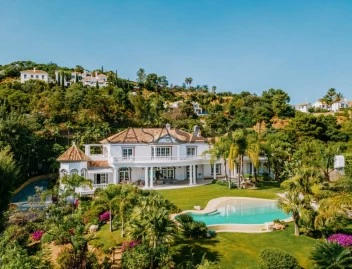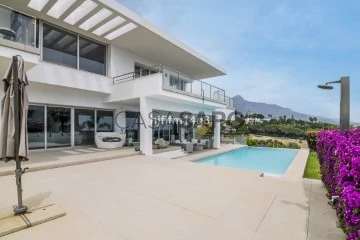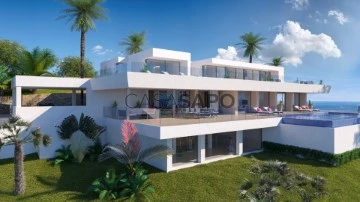1,302 Properties for 6 or more Bedrooms with Garden, Página 3
Order by
Relevance
House 6 Bedrooms
Sant Pol - Volta de l'Ametller, Sant Feliu de Guíxols, Girona
Used · 510m²
With Garage
buy
2.650.000 €
Located in the exclusive residential area Les Bateries in Sant Feliu de Guíxols, this luxurious house is just a few minutes by car from the best beaches of the Costa Brava.
The main entrance gives access to a huge open space with large windows offering fabulous panoramic views. The living room, dining room and a spectacular kitchen are located here, with an original round fireplace in the middle. On this same floor there are also two double bedrooms with their own bathrooms ensuite.
On the upper floor there are two other double bedrooms with their ensuite bathrooms, a large hall and access to the terraces. On the lower floor there is another living room, two more bedrooms, also each with an ensuite bathroom, as well as the spa area with sauna; access to the garage, laundry and machine room.
The house furthermore has a garden with extensive lawns, a swimming pool with a sun terrace, an elevator, hot / cold air conditioning, as well as a high-tech alarm system.
A magnificent opportunity to acquire a dream property in the heart of the Costa Brava.
The main entrance gives access to a huge open space with large windows offering fabulous panoramic views. The living room, dining room and a spectacular kitchen are located here, with an original round fireplace in the middle. On this same floor there are also two double bedrooms with their own bathrooms ensuite.
On the upper floor there are two other double bedrooms with their ensuite bathrooms, a large hall and access to the terraces. On the lower floor there is another living room, two more bedrooms, also each with an ensuite bathroom, as well as the spa area with sauna; access to the garage, laundry and machine room.
The house furthermore has a garden with extensive lawns, a swimming pool with a sun terrace, an elevator, hot / cold air conditioning, as well as a high-tech alarm system.
A magnificent opportunity to acquire a dream property in the heart of the Costa Brava.
Contact
Detached House 6 Bedrooms
San Pedro de Alcántara, Marbella, Málaga
Used · 457m²
With Garage
buy
3.600.000 €
This delightful property offers an array of amenities, perfectly situated amidst the vibrant surroundings of Marbella and the Costa del Sol. Strategically positioned just 200 meters from the coastline, and within close proximity to essential services such as schools and supermarkets, it ensures convenience and ease of living. Additionally, boasting a mere 50 meters from the health center and a short 2 kilometers from the renowned Puerto Banús, it encapsulates the essence of urban comfort.
Upon entering, one is greeted by the thoughtful inclusion of pre-installed air conditioning and solar panels, reflecting a commitment to modern sustainability practices. Set upon a generous 750 square meter plot, the residence spans across four meticulously designed floors, offering unparalleled comfort and functionality.
The lower level unveils a secure underground garage capable of accommodating six vehicles, accompanied by a convenient storage area. Ascending to the main floor, a well-appointed kitchen awaits, complete with all necessary appliances and seamless access to an inviting open porch. Adjacent to this culinary haven lies a full bathroom, featuring a rejuvenating shower, alongside a spacious living room adorned with a rustic closed fireplace.
The main floor seamlessly transitions into an expansive living-dining area, bathed in natural light and complemented by another rustic fireplace. A haven for outdoor entertaining, the living space extends to a commodious porch, overlooking a meticulously landscaped garden, a sparkling swimming pool adorned with underwater spotlights, and a charming barbecue area, complete with its own bathroom and storage facilities.
Venturing to the first floor, one discovers a sanctuary of comfort and tranquility, with five generously proportioned bedrooms and a well-appointed bathroom. Each bedroom boasts ample space, natural light, and built-in wardrobes, accompanied by a terrace-balcony offering enchanting vistas of Lake Medranas and the scenic La Serranía de Ronda.
Two of the bedrooms enjoy direct access to a terrace, while an additional room serves as a versatile laundry space, equipped with essential appliances and adaptable for alternative use. A luxurious bathroom featuring a bathtub precedes two further bedrooms, both adorned with balconies showcasing breathtaking views depicted in the accompanying photography. The pièce de résistance is undoubtedly the master suite, complete with its own lavish bathroom and expansive dressing room.
Finally, the top floor presents an expansive canvas, ripe for further customization and development according to one’s personal preferences and requirements. In essence, this tranquil abode epitomizes the epitome of sophisticated living, offering a serene retreat perfectly suited to enjoying the idyllic charms of Marbella and the Costa del Sol with loved ones. For further inquiries or to arrange a viewing, please don’t hesitate to get in touch.
Upon entering, one is greeted by the thoughtful inclusion of pre-installed air conditioning and solar panels, reflecting a commitment to modern sustainability practices. Set upon a generous 750 square meter plot, the residence spans across four meticulously designed floors, offering unparalleled comfort and functionality.
The lower level unveils a secure underground garage capable of accommodating six vehicles, accompanied by a convenient storage area. Ascending to the main floor, a well-appointed kitchen awaits, complete with all necessary appliances and seamless access to an inviting open porch. Adjacent to this culinary haven lies a full bathroom, featuring a rejuvenating shower, alongside a spacious living room adorned with a rustic closed fireplace.
The main floor seamlessly transitions into an expansive living-dining area, bathed in natural light and complemented by another rustic fireplace. A haven for outdoor entertaining, the living space extends to a commodious porch, overlooking a meticulously landscaped garden, a sparkling swimming pool adorned with underwater spotlights, and a charming barbecue area, complete with its own bathroom and storage facilities.
Venturing to the first floor, one discovers a sanctuary of comfort and tranquility, with five generously proportioned bedrooms and a well-appointed bathroom. Each bedroom boasts ample space, natural light, and built-in wardrobes, accompanied by a terrace-balcony offering enchanting vistas of Lake Medranas and the scenic La Serranía de Ronda.
Two of the bedrooms enjoy direct access to a terrace, while an additional room serves as a versatile laundry space, equipped with essential appliances and adaptable for alternative use. A luxurious bathroom featuring a bathtub precedes two further bedrooms, both adorned with balconies showcasing breathtaking views depicted in the accompanying photography. The pièce de résistance is undoubtedly the master suite, complete with its own lavish bathroom and expansive dressing room.
Finally, the top floor presents an expansive canvas, ripe for further customization and development according to one’s personal preferences and requirements. In essence, this tranquil abode epitomizes the epitome of sophisticated living, offering a serene retreat perfectly suited to enjoying the idyllic charms of Marbella and the Costa del Sol with loved ones. For further inquiries or to arrange a viewing, please don’t hesitate to get in touch.
Contact
House 7 Bedrooms
Santa Eugènia, Mallorca
For refurbishment · 745m²
With Garage
buy
1.650.000 €
Set of 3 houses to renovate with courtyard and large gardens in the centre of Santa Eugenia.
It consists of three houses connected by a large inner courtyard. The roofs and walls are already renovated including the preparation for a lift. The remaining works of installations, tiling and carpentry are still pending. Furthermore, it has a large garden area of about 2.200 m2 where to enjoy the sun and the tranquillity in the centre of the village.
There is a project to build a single family house with swimming pool, to divide it into 2 or 3 houses or to convert it into a hotel. For more information, please do not hesitate to contact us.
It consists of three houses connected by a large inner courtyard. The roofs and walls are already renovated including the preparation for a lift. The remaining works of installations, tiling and carpentry are still pending. Furthermore, it has a large garden area of about 2.200 m2 where to enjoy the sun and the tranquillity in the centre of the village.
There is a project to build a single family house with swimming pool, to divide it into 2 or 3 houses or to convert it into a hotel. For more information, please do not hesitate to contact us.
Contact
Detached House 6 Bedrooms
Centro, Torremolinos, Málaga
Used · 318m²
With Garage
buy
1.065.000 €
Detached Villa, Torremolinos, Costa del Sol.
6 Bedrooms, 3.5 Bathrooms, Built 318 m², Garden/Plot 514 m².
Setting : Close To Sea, Close To Town.
Condition : Excellent.
Pool : Private.
Climate Control : Air Conditioning.
Features : Fitted Wardrobes, Near Transport, Private Terrace, Double Glazing.
Kitchen : Fully Fitted.
Garden : Private.
Parking : Private.
Category : Investment, Reduced.
6 Bedrooms, 3.5 Bathrooms, Built 318 m², Garden/Plot 514 m².
Setting : Close To Sea, Close To Town.
Condition : Excellent.
Pool : Private.
Climate Control : Air Conditioning.
Features : Fitted Wardrobes, Near Transport, Private Terrace, Double Glazing.
Kitchen : Fully Fitted.
Garden : Private.
Parking : Private.
Category : Investment, Reduced.
Contact
Farm 6 Bedrooms
Garrigàs, Girona
Used · 569m²
With Swimming Pool
buy
1.850.000 €
This Catalan farmhouse, with 623 m2 built and a landscaped plot of 5,927 m2, is an architectural jewel that combines history, modern comforts and expansion potential. Located in the village of Garrigàs, on the Costa Brava, you can enjoy the tranquillity and proximity to the capital of Alt Empordà, Figueres.
On the first floor, you will discover a kitchen with a Catalan twist, a bedroom dating from the 12th century and a complete bathroom, each detail highlighting the authenticity of the farmhouse.
On the second floor, a large living-dining room creates a cozy atmosphere. In addition, a bedroom suite with an elegant bathroom and another bedroom suite complete this floor.
The last floor welcomes you with a charming living room equipped with fireplace and reversible air conditioning, which could also be used as an additional bedroom. Here you will find a single bedroom and the majestic master suite with dressing room and bathroom, which gives access to a large terrace with uninterrupted sea and garden views.
Outside, an 80 m3 saltwater swimming pool offers a place to relax, while a charming hayloft invites you to special moments with friends and family. An equipped workshop houses the essential machines of the house, including heating and boiler. In addition, 50 sprinklers, a water well, olive trees and a parking space.
The main features of the house are: wooden double glazing, fitted closets, air conditioning in the living room, oil heating, terracotta floor, and much more.
Most notable is the development opportunity: the plot is developable, allowing for the construction of three additional houses. In addition, the historic tower offers 250 m2 of buildable space, providing the option to create an independent studio.
Situated in a peaceful setting in the Costa Brava and with access to panoramic sea views, this Catalan farmhouse is a unique investment that fuses history, modern comforts and exciting development potential. Discover authentic Catalan living and the limitless possibilities of this exceptional property - contact us for more information and viewing!
On the first floor, you will discover a kitchen with a Catalan twist, a bedroom dating from the 12th century and a complete bathroom, each detail highlighting the authenticity of the farmhouse.
On the second floor, a large living-dining room creates a cozy atmosphere. In addition, a bedroom suite with an elegant bathroom and another bedroom suite complete this floor.
The last floor welcomes you with a charming living room equipped with fireplace and reversible air conditioning, which could also be used as an additional bedroom. Here you will find a single bedroom and the majestic master suite with dressing room and bathroom, which gives access to a large terrace with uninterrupted sea and garden views.
Outside, an 80 m3 saltwater swimming pool offers a place to relax, while a charming hayloft invites you to special moments with friends and family. An equipped workshop houses the essential machines of the house, including heating and boiler. In addition, 50 sprinklers, a water well, olive trees and a parking space.
The main features of the house are: wooden double glazing, fitted closets, air conditioning in the living room, oil heating, terracotta floor, and much more.
Most notable is the development opportunity: the plot is developable, allowing for the construction of three additional houses. In addition, the historic tower offers 250 m2 of buildable space, providing the option to create an independent studio.
Situated in a peaceful setting in the Costa Brava and with access to panoramic sea views, this Catalan farmhouse is a unique investment that fuses history, modern comforts and exciting development potential. Discover authentic Catalan living and the limitless possibilities of this exceptional property - contact us for more information and viewing!
Contact
Detached House 6 Bedrooms
Marbella Pueblo, Málaga
Used · 641m²
With Garage
buy
6.750.000 €
Sophisticated villa located in a prestigious urbanization on the Golden Mile - Lomas de Marbella Club.
It is one of the most popular luxury residential areas in Marbella, maintaining its elegant and original appearance, with spacious and perfect green areas, 24 hour security, quality of life and architecture.
The urbanization is located 10 minutes from the center of Marbella, 40 km from Malaga International Airport, 50 km from the AVE station and 85 km from Gibraltar Airport.
Beauty, elegance and comfort characterize these south-facing villa, both classic and modern in appearance, with superior qualities and exceptional materials. The villa has an elevated position that, together with its orientation, offers a beautiful view of both the sea and La Concha mountain. The heated saltwater pool has both a covered and uncovered terrace and a stylish hammock area that invites you to enjoy the good weather of Marbella with family and friends and also the privacy of the plot.
The villa has a garden that surrounds her, with green areas and decorated with a variety of floral plants and palm trees that give color and movement. Entering the villa, there is a very spacious outdoor parking decorated with a water fountain that gives an elegant touch and character to the entrance.
In addition to the entertaining areas in the garden, on the top floor of the house there is a solarium with space for an outdoor gym with glass curtains and fabulous covered and uncovered lounge areas. This floor has privileged views of the sea thanks to its height.
It is one of the most popular luxury residential areas in Marbella, maintaining its elegant and original appearance, with spacious and perfect green areas, 24 hour security, quality of life and architecture.
The urbanization is located 10 minutes from the center of Marbella, 40 km from Malaga International Airport, 50 km from the AVE station and 85 km from Gibraltar Airport.
Beauty, elegance and comfort characterize these south-facing villa, both classic and modern in appearance, with superior qualities and exceptional materials. The villa has an elevated position that, together with its orientation, offers a beautiful view of both the sea and La Concha mountain. The heated saltwater pool has both a covered and uncovered terrace and a stylish hammock area that invites you to enjoy the good weather of Marbella with family and friends and also the privacy of the plot.
The villa has a garden that surrounds her, with green areas and decorated with a variety of floral plants and palm trees that give color and movement. Entering the villa, there is a very spacious outdoor parking decorated with a water fountain that gives an elegant touch and character to the entrance.
In addition to the entertaining areas in the garden, on the top floor of the house there is a solarium with space for an outdoor gym with glass curtains and fabulous covered and uncovered lounge areas. This floor has privileged views of the sea thanks to its height.
Contact
Detached House 7 Bedrooms
Marbella Pueblo, Málaga
Used · 1,061m²
With Garage
buy
6.600.000 €
New Development: Prices from 6,600,000 € to 6,600,000 €. [Beds: 7 - 7] [Baths: 8 - 8] [Built size: 1,061.00 m2 - 1,061.00 m2]
BUILDING LICENCE IN PLACE !
This project is a unique luxury south facing villas, which has an unbeatable location on the mountain peak of the most prestigious area of the Golden Mile,gated community in Marbella.
The development are projected by modern architecture bureau Villarroel Torrico with the idea to enjoy the views of the Mediterranean Sea and Sierra Blanca from any space of the house.
The outside territory is created in the same style as the house and is its harmonious continuation. The picturesque plot of 1.850 m² has a landscaping garden with lawn realized by the best specialists, a modern swimming pool, BBQ, an outdoor parking for 3 cars.
Built with high quality materials, villa has façade finished with large porcelain blocks siding with careful attention to details, including unusual architectural features and quality equipment and technology, marble and oak flooring (in the bedrooms) electric heating in whole house, an elegant lighting solution, electric shutters, innovative solutions from Schüco’s Windows systems and much more make these villas truly unique.
This development has 7 bedrooms and 8 bathrooms distributed in a constructed area of 1.061 m2, more 390 m2 of open and covered terraces.
Modern and elegant interiors, natural light, spacious rooms and big terraces are at the core of the development concept.
The space of the villa is distributed in 4 levels, the access to which is done through the elevator and a marble staircase.
In the basement level there are 2 guest bedrooms with a shared bathroom, SPA area that includes sauna, Turkish bath and gym, and also there is a bar and cinema room, lounge area with indoor pool, garage for 4 cars, a wine cellar, an additional bathroom, laundry and a warehouse.
On the ground floor we can find the main entrance with lakes and tropical gardens that invites us to the main hall, that provides to the living room with fireplace that with open windows is converting into a unique space to the outside to the terrace with large lounge area with pool, then we can find a dining room and fully equipped kitchen with Gaggenau appliances, an additional kitchen area for domestic servants, on the same floor there are 2 bedrooms with en-suite bathrooms.
On the second floor there are 3 bedrooms with dressing rooms, terraces and bathrooms en-suite.
The master bedroom includes a large dressing room with fitted wardrobes, private terrace with solarium and chill-out area, own luxury bathrooms, which offer a fascinating design with a novelty of interior decoration.
Going up to the solarium, we find a magnificent view of the sea that can be enjoyed from the terrace with jacuzzi and swimming pool area.
The development offers the opportunity to feel away from the daily life, in the same time they are easily accessible to the main road and very close to everything, including the historic center of Marbella and the glamour of Puerto Banus. In a few minutes, there are white sand beaches of Golden Mile of Marbella, golf courses, tennis courts, supermarkets, Michelin star restaurants and beach bars by the sea, as well as hospitals, international schools (Spanish, English and German), fashionable beach clubs, luxury hotels.
This development is located in Golden Mile of Marbella, the secret place but close to everything!
BUILDING LICENCE IN PLACE !
This project is a unique luxury south facing villas, which has an unbeatable location on the mountain peak of the most prestigious area of the Golden Mile,gated community in Marbella.
The development are projected by modern architecture bureau Villarroel Torrico with the idea to enjoy the views of the Mediterranean Sea and Sierra Blanca from any space of the house.
The outside territory is created in the same style as the house and is its harmonious continuation. The picturesque plot of 1.850 m² has a landscaping garden with lawn realized by the best specialists, a modern swimming pool, BBQ, an outdoor parking for 3 cars.
Built with high quality materials, villa has façade finished with large porcelain blocks siding with careful attention to details, including unusual architectural features and quality equipment and technology, marble and oak flooring (in the bedrooms) electric heating in whole house, an elegant lighting solution, electric shutters, innovative solutions from Schüco’s Windows systems and much more make these villas truly unique.
This development has 7 bedrooms and 8 bathrooms distributed in a constructed area of 1.061 m2, more 390 m2 of open and covered terraces.
Modern and elegant interiors, natural light, spacious rooms and big terraces are at the core of the development concept.
The space of the villa is distributed in 4 levels, the access to which is done through the elevator and a marble staircase.
In the basement level there are 2 guest bedrooms with a shared bathroom, SPA area that includes sauna, Turkish bath and gym, and also there is a bar and cinema room, lounge area with indoor pool, garage for 4 cars, a wine cellar, an additional bathroom, laundry and a warehouse.
On the ground floor we can find the main entrance with lakes and tropical gardens that invites us to the main hall, that provides to the living room with fireplace that with open windows is converting into a unique space to the outside to the terrace with large lounge area with pool, then we can find a dining room and fully equipped kitchen with Gaggenau appliances, an additional kitchen area for domestic servants, on the same floor there are 2 bedrooms with en-suite bathrooms.
On the second floor there are 3 bedrooms with dressing rooms, terraces and bathrooms en-suite.
The master bedroom includes a large dressing room with fitted wardrobes, private terrace with solarium and chill-out area, own luxury bathrooms, which offer a fascinating design with a novelty of interior decoration.
Going up to the solarium, we find a magnificent view of the sea that can be enjoyed from the terrace with jacuzzi and swimming pool area.
The development offers the opportunity to feel away from the daily life, in the same time they are easily accessible to the main road and very close to everything, including the historic center of Marbella and the glamour of Puerto Banus. In a few minutes, there are white sand beaches of Golden Mile of Marbella, golf courses, tennis courts, supermarkets, Michelin star restaurants and beach bars by the sea, as well as hospitals, international schools (Spanish, English and German), fashionable beach clubs, luxury hotels.
This development is located in Golden Mile of Marbella, the secret place but close to everything!
Contact
Villa 9 Bedrooms
La Reserva de Sotogrande, Sotogrande Alto, Cádiz
Under construction · 1,526m²
With Garage
buy
8.000.000 €
Located in the exclusive enclave of La Reserva de Sotogrande, this uniquely designed villa has been conceived with a deep integration into the natural landscape. Ben va Berkel’s architectural design approach focuses on the relationship between the home and its surroundings, using the path of the sun as a guide for the layout of the spaces. This innovative concept ensures that each area of the house is bathed in natural light at different times of the day, creating a harmonious and fluid living experience.
The villa has 9 spacious bedrooms and 8 bathrooms, designed to offer unparalleled luxury and comfort. The south orientation guarantees unobstructed views of the Mediterranean Sea, filling every room with natural light and allowing you to enjoy spectacular sunrises and sunsets.
There is covered parking for 3 vehicles and an additional outdoor parking space for 3 more cars, providing ample space for residents and visitors.
The property is equipped with two swimming pools (one outdoor infinity pool and one indoor pool), a spa and a gym, perfect for relaxing and keeping fit. It also includes a wine cellar for wine lovers.
For those looking to further personalise their living experience, there is the possibility of installing a guest house with 2 bedrooms, an art room or study, a multifunctional room and a safe. These optional additions allow the villa to be tailored to the specific needs of each family, offering additional space for entertainment, work or security.
The villa has been designed to unify the landscape, infrastructure and architectural programme into a single cohesive structure. The way the house unfolds along the site carefully follows the natural topography, creating a sense of continuity and connection with the surrounding nature. Every detail has been considered to minimise environmental impact, while maximising panoramic views and privacy.
This property represents not only a luxury home, but also a masterpiece of modern architecture, where functionality meets aesthetics in a privileged setting. It is a unique opportunity to live in a residence that offers not only comfort and luxury, but also a unique living experience in one of Europe’s most desirable destinations.
For more details and to arrange a viewing, please contact us.
The villa has 9 spacious bedrooms and 8 bathrooms, designed to offer unparalleled luxury and comfort. The south orientation guarantees unobstructed views of the Mediterranean Sea, filling every room with natural light and allowing you to enjoy spectacular sunrises and sunsets.
There is covered parking for 3 vehicles and an additional outdoor parking space for 3 more cars, providing ample space for residents and visitors.
The property is equipped with two swimming pools (one outdoor infinity pool and one indoor pool), a spa and a gym, perfect for relaxing and keeping fit. It also includes a wine cellar for wine lovers.
For those looking to further personalise their living experience, there is the possibility of installing a guest house with 2 bedrooms, an art room or study, a multifunctional room and a safe. These optional additions allow the villa to be tailored to the specific needs of each family, offering additional space for entertainment, work or security.
The villa has been designed to unify the landscape, infrastructure and architectural programme into a single cohesive structure. The way the house unfolds along the site carefully follows the natural topography, creating a sense of continuity and connection with the surrounding nature. Every detail has been considered to minimise environmental impact, while maximising panoramic views and privacy.
This property represents not only a luxury home, but also a masterpiece of modern architecture, where functionality meets aesthetics in a privileged setting. It is a unique opportunity to live in a residence that offers not only comfort and luxury, but also a unique living experience in one of Europe’s most desirable destinations.
For more details and to arrange a viewing, please contact us.
Contact
Villa
Comares, Málaga
Used · 834m²
With Garage
buy
540.000 €
Welcome to this charming property! Let us introduce you to this delightful boutique hotel, located 30 km from the coast of Torre del Mar and 15 km from La Viñuela. It offers the perfect balance between nature, tranquility, and luxurious comfort. Ideal for spiritual retreats, corporate events, and hosting various gatherings.
The estate comprises 5 enchanting buildings. The main building spans 2 floors, featuring a reception area, a cozy lounge with a bar, a small restaurant, and a fully equipped kitchen on the ground floor.
The hotel boasts 6 independent rooms, each equipped with high-quality amenities and materials, all with private bathrooms and air conditioning. Five of these rooms are located on the upper floor, with one on the ground floor, making it ideal for guests with mobility issues.
In a separate building, there are two apartments measuring 35 and 45 m2 respectively, with the option to add 3 additional rooms.
The surrounding gardens and terraces offer stunning views of Comares, the Sierras de Tejeda, Almijara, and Alhama.
Additionally, the property features a spa and a private fitness area in a separate building, along with a pool. There are also multiple storage rooms and a covered garage.
All facilities are no more than 3 years old, equipped with modern, silent air conditioning units for both warm and cold temperatures. The house features underfloor heating with room-by-room control via thermostat. The liquid gas heating boiler has its own tank. There is a water storage tank with a capacity of 1,000 liters. The fitness area and spa are heated by radiators and boilers. The electrical system is equipped with separate control panels for each floor and outbuilding. Satellite telephony and internet access are also available.
We are pleased to be able to present this dream property to you soon, either personally or via virtual viewing. Because this world, it is unique - just like our Axarquía. In Andalusia. On the Costa del Sol. Here, on the sunny side of life...
The estate comprises 5 enchanting buildings. The main building spans 2 floors, featuring a reception area, a cozy lounge with a bar, a small restaurant, and a fully equipped kitchen on the ground floor.
The hotel boasts 6 independent rooms, each equipped with high-quality amenities and materials, all with private bathrooms and air conditioning. Five of these rooms are located on the upper floor, with one on the ground floor, making it ideal for guests with mobility issues.
In a separate building, there are two apartments measuring 35 and 45 m2 respectively, with the option to add 3 additional rooms.
The surrounding gardens and terraces offer stunning views of Comares, the Sierras de Tejeda, Almijara, and Alhama.
Additionally, the property features a spa and a private fitness area in a separate building, along with a pool. There are also multiple storage rooms and a covered garage.
All facilities are no more than 3 years old, equipped with modern, silent air conditioning units for both warm and cold temperatures. The house features underfloor heating with room-by-room control via thermostat. The liquid gas heating boiler has its own tank. There is a water storage tank with a capacity of 1,000 liters. The fitness area and spa are heated by radiators and boilers. The electrical system is equipped with separate control panels for each floor and outbuilding. Satellite telephony and internet access are also available.
We are pleased to be able to present this dream property to you soon, either personally or via virtual viewing. Because this world, it is unique - just like our Axarquía. In Andalusia. On the Costa del Sol. Here, on the sunny side of life...
Contact
Farm 8 Bedrooms
La Cala de Mijas, Málaga
Used · 400m²
With Garage
buy
4.250.000 €
Large farm for sale in Mijas Costa 20 minutes from Marbella and 10 minutes from the center of Fuengirola.
With more than 320,000 m2 this farm has two houses with 4 bedrooms each, one main house and one for the service. It also has a party room, 2 naves, and a small house. Water is not a problem in this property: it has 3 lakes with more than 40 cubic meters of water. This farm is crossed by a river. The property has a concession of the Junta de Andalucía for the use of the river and also has its own legal well.
With 1,500 avocados, 2,000 mangoes, 3,000 olive trees of hojiblanca olives, 4,000 tempranillo grape vines. The farm is currently in operation and is sold with all machinery.
With more than 320,000 m2 this farm has two houses with 4 bedrooms each, one main house and one for the service. It also has a party room, 2 naves, and a small house. Water is not a problem in this property: it has 3 lakes with more than 40 cubic meters of water. This farm is crossed by a river. The property has a concession of the Junta de Andalucía for the use of the river and also has its own legal well.
With 1,500 avocados, 2,000 mangoes, 3,000 olive trees of hojiblanca olives, 4,000 tempranillo grape vines. The farm is currently in operation and is sold with all machinery.
Contact
House 20 Bedrooms
Tramacastilla de Tena, Huesca
Used · 2,600m²
With Garage
buy
2.600.000 €
GESVAL presents an exceptional investment opportunity in a magnificent mountain hotel located in the picturesque village of Tramacastilla de Tena, located in the heart of the beautiful Tena Valley. This charming place is located in a privileged area, just 15 kilometers from the ARAMON FORMIGAL-PANTICOSA ski resorts, which makes it an attractive destination for lovers of winter sports. In addition, in its surroundings, guests can enjoy the famous Panticosa Spa, the impressive Ordesa National Park and the French National Park of the Pyrenees, offering a variety of activities and unparalleled experiences in contact with nature.
The hotel is located in a building built with traditional materials that give it a characteristic charm and is endowed with excellent qualities, ensuring a high level of comfort for its guests.
With an impressive constructed area of 2,850 m2, the hotel is spread over six floors, each designed to provide an unforgettable experience.
In the basement, measuring 150 m2, guests can enjoy a cosy restaurant, a laundry room for added comfort and a boiler room that ensures the efficient operation of the heating system.
On the ground floor, of 250 m2, there are spaces ideal for the enjoyment of guests, such as the reception that will welcome them with a warm welcome, a charming cafeteria, a cozy dining room, a relaxing lounge with fireplace and a wine cellar offering a selection of local and international wines.
The first floor houses a Spa that is a true oasis of well-being. Guests can immerse themselves in an atmosphere of relaxation and personal care with luxurious facilities such as a wellsystem spa cabin, a foot bath, a Turkish bath, a sauna, bithermal showers and a mini counter-current swimming pool.
The second, third and fourth floors are dedicated to the rooms, all facing south and east to enjoy unbeatable panoramic views. Each room is equipped with heating, air conditioning and private bathroom for maximum comfort. The variety of rooms includes:
8 double rooms of 25-28 m2.
5 double attic rooms of 25-28 m2.
3 junior suites of 50-57 m2.
1 suite Balcón Búbal of 55-62 m2.
2 suites of 55-62 m2.
1 superior suite with jacuzzi, 2 living rooms and fireplace of 100 m2, offering a luxury space for the most demanding guests.
In addition, the hotel has a covered parking with capacity for 12 vehicles, which provides comfort and safety to visitors.
With all these features, the hotel becomes a true jewel in the heart of the Pyrenees, offering an unparalleled experience for those looking to enjoy nature, skiing and wellness in a cozy and luxurious atmosphere. This property represents a unique opportunity for investors looking to immerse themselves in the exciting hotel world and for those who want to enjoy a unique home in an idyllic setting. Do not miss the opportunity to be part of this unique experience in Tramacastilla de Tena!
The hotel is located in a building built with traditional materials that give it a characteristic charm and is endowed with excellent qualities, ensuring a high level of comfort for its guests.
With an impressive constructed area of 2,850 m2, the hotel is spread over six floors, each designed to provide an unforgettable experience.
In the basement, measuring 150 m2, guests can enjoy a cosy restaurant, a laundry room for added comfort and a boiler room that ensures the efficient operation of the heating system.
On the ground floor, of 250 m2, there are spaces ideal for the enjoyment of guests, such as the reception that will welcome them with a warm welcome, a charming cafeteria, a cozy dining room, a relaxing lounge with fireplace and a wine cellar offering a selection of local and international wines.
The first floor houses a Spa that is a true oasis of well-being. Guests can immerse themselves in an atmosphere of relaxation and personal care with luxurious facilities such as a wellsystem spa cabin, a foot bath, a Turkish bath, a sauna, bithermal showers and a mini counter-current swimming pool.
The second, third and fourth floors are dedicated to the rooms, all facing south and east to enjoy unbeatable panoramic views. Each room is equipped with heating, air conditioning and private bathroom for maximum comfort. The variety of rooms includes:
8 double rooms of 25-28 m2.
5 double attic rooms of 25-28 m2.
3 junior suites of 50-57 m2.
1 suite Balcón Búbal of 55-62 m2.
2 suites of 55-62 m2.
1 superior suite with jacuzzi, 2 living rooms and fireplace of 100 m2, offering a luxury space for the most demanding guests.
In addition, the hotel has a covered parking with capacity for 12 vehicles, which provides comfort and safety to visitors.
With all these features, the hotel becomes a true jewel in the heart of the Pyrenees, offering an unparalleled experience for those looking to enjoy nature, skiing and wellness in a cozy and luxurious atmosphere. This property represents a unique opportunity for investors looking to immerse themselves in the exciting hotel world and for those who want to enjoy a unique home in an idyllic setting. Do not miss the opportunity to be part of this unique experience in Tramacastilla de Tena!
Contact
Chalet 7 Bedrooms
Altea Hills, Alicante
Used · 1,680m²
With Garage
buy
8.500.000 €
We present the most luxurious villa with its own tennis court, gardens and breathtaking sea and mountain views, located in the exclusive residence ALTEA HILLS, one of the most luxurious and prestigious residential complexes on the Costa Blanca, with 24 hour private security. A quiet environment close to restaurants, schools, hotels, shops and the port of Altea.
The design was made by special order, furniture from leading Italian manufacturers - ’Fendi’, appliances from the exclusive brand Gaggenau.
The house consists of 4 levels, the most modern technologies and high quality materials from Italy were used in its construction.
This luxurious villa has 7 bedrooms and 9 bathrooms, a total of 10 parking spaces (garage and parking), library, several dressing rooms and storage rooms, laundry, cold storage, separate service rooms and guest flats with their own living room.
In the territory there is a subtropical garden, a tennis court, comfortable relaxation areas and a barbecue, two large swimming pools with sea water and lighting - one outdoor pool with sea view and surrounded by heating and counter-current, SPA centre with two baths, Finnish sauna, Turkish hammam, equipped hairdressing salon, gym and own cinema room.
Modern central air-conditioning and ventilation system, economical underfloor heating, sound and heat insulation, panoramic anti-glare windows with glazing, lift, video surveillance system and burglar alarm, excellent electric metal shutters, automatic home control system, the most advanced security and control systems for heating, ventilation and air purification have been installed.
A unique opportunity to live high up with wonderful unobstructed views to the Mediterranean, great silence and peace, and luxury.
The design was made by special order, furniture from leading Italian manufacturers - ’Fendi’, appliances from the exclusive brand Gaggenau.
The house consists of 4 levels, the most modern technologies and high quality materials from Italy were used in its construction.
This luxurious villa has 7 bedrooms and 9 bathrooms, a total of 10 parking spaces (garage and parking), library, several dressing rooms and storage rooms, laundry, cold storage, separate service rooms and guest flats with their own living room.
In the territory there is a subtropical garden, a tennis court, comfortable relaxation areas and a barbecue, two large swimming pools with sea water and lighting - one outdoor pool with sea view and surrounded by heating and counter-current, SPA centre with two baths, Finnish sauna, Turkish hammam, equipped hairdressing salon, gym and own cinema room.
Modern central air-conditioning and ventilation system, economical underfloor heating, sound and heat insulation, panoramic anti-glare windows with glazing, lift, video surveillance system and burglar alarm, excellent electric metal shutters, automatic home control system, the most advanced security and control systems for heating, ventilation and air purification have been installed.
A unique opportunity to live high up with wonderful unobstructed views to the Mediterranean, great silence and peace, and luxury.
Contact
Detached House 6 Bedrooms
Benahavis, Marbella Pueblo, Málaga
Used · 840m²
With Garage
buy
6.995.000 €
Still under construction, this beautiful villa will be ready for you in September 2023.
It is a truly beautifully designed villa, with amazing panoramic views overlooking a golf course, the sea and the mountain.
Built over 4 levels, it offers 6 bedrooms and 6 bathrooms, an amazing rooftop jacuzzi, a gym and a wine cellar.
Furthermore, the beautiful garden features an impressive infinity pool overlooking the coast.
With tons of natural light, a spacious living area and designed in a luxurious way, this villa truly has it all.
It is a truly beautifully designed villa, with amazing panoramic views overlooking a golf course, the sea and the mountain.
Built over 4 levels, it offers 6 bedrooms and 6 bathrooms, an amazing rooftop jacuzzi, a gym and a wine cellar.
Furthermore, the beautiful garden features an impressive infinity pool overlooking the coast.
With tons of natural light, a spacious living area and designed in a luxurious way, this villa truly has it all.
Contact
Detached House 13 Bedrooms
Alhaurín el Grande Centro, Málaga
Used · 1,590m²
With Garage
buy
3.600.000 €
1590 sqm. Mansion with 13 bed rooms. Located at the highest point of a private gated urbanisation, just 20 km from Malaga Airport and 37 km from Marbella.
This property got a 3D virtual tour available. Ask your agent for the link!
This property got a 3D virtual tour available. Ask your agent for the link!
Contact
Farm Land 6 Bedrooms
Matola, Algoda-Matola-Llano de San José, Elche / Elx, Alicante
Used · 210m²
With Swimming Pool
buy
399.000 €
Country house 2 floors in Elche / Matola, with a guest house of 90 m2 in a separate area with 2 bedrooms and 2 bathrooms, just 25 minutes from the beach, with mountain views.The fenced plot has a total of 10.000m2 and is divided into 2 areas and has a constructed area of 230m2. On the first piece is the main house consisting of 4 bedrooms, 2 bathrooms, a separate kitchen with pantry and laundry room, a living room with chimney, a covered terrace and a large garden. On the upper floor is a room with 2 balconies which could be used as an office. In the garden is a large pool, a large storage room of 100m2 with summer kitchen and games room, a carport for 3 cars and in addition there is a garage. The storage room could also be converted into a guest house. The main house is sold furnished.The guest house of approx. 90m2 has two bedrooms, two bathrooms, a living room, a kitchen and a terrace with its own parking space and driveway and a separate garden with an above ground pool, making it ideal for rentals.The house has air condition and central heating. The house has been finished with high quality and is in very good condition and has drinking water, electricity and internet.The house is located in a very quiet area, the road to the houses is paved, it has very good access and is only 3 minutes from the beautiful town of Matola, 10 minutes from Elche and 25 minutes from the airport. Details: 6 bedrooms total, 4 bathrooms total, 230m2 living area, 10.000m2 fenced plot, guest house with 2 bedrooms, terraces, covered terrace, 100m2 storage room, garden, 2 private pools, 2 chimneys, 2 balconies, summer kitchen, central heating, air condition, carport for 3 cars, garage, partly furnished
Contact
Detached House 6 Bedrooms
Nueva Andalucía, Marbella, Málaga
Used · 620m²
With Garage
buy
3.500.000 €
A family villa situated in the heart of Aloha in Nueva Andalucia, it is timelessly traditional and full of Andalucian charm. With a south-west orientation, it is located on a large plot of manicured, tropical gardens on one of the most prestigious areas of Aloha.
This beautiful villa is very well proportioned over 3 levels and has 6 bedrooms, 4 bathrooms and a guest toilet. The grand entrance hall with vaulted ceilings in the tower leads into a large living room with a feature fireplace, it opens out onto the villa´s outside living spaces. The villa enjoys both covered and uncovered terraces perfect for relaxing, entertaining or just appreciating the large swimming pool and breathtaking garden.
Both the hall and living room lead to the dining room and fully fitted kitchen. Also, on this ground level there are 2 bedrooms and bathroom and a guest toilet.
Upstairs you will find 2 further bedrooms which share a family bathroom and a master bedroom suite with ensuite bathroom, dressing room and a terrace with breath-taking views over the Golf Valley.
Downstairs in the basement which is accessed by an internal staircase, there is a self-contained 1 bedroom apartment with kitchen and independent access. The villa also enjoys a games room with bar, gym and bodega, a store room and laundry area. The gated driveway leads down to the double garage also found in the basement.
The villa has underfloor heating throughout and air conditioning in the bedrooms.
The spectacular mature garden is very private and well manicured with many tropical plants and trees and a beautifully, well cared for lawn. There are also fruit trees that produce a healthy harvest of avocados, lemons and figs.
Positioned within a prime street in Aloha, Nueva Andalucia it is a beautiful and safe residential area, walking distance to many amenities and facilities for the whole family. You will find plenty of shops, supermarkets, bars, restaurants, hairdressers, sports facilities, and more including 5 internationally acclaimed golf courses and a well-respected international school. Puerto Banus and Marbella are just a short drive away.
This is a gem of a property that must be seen!
This beautiful villa is very well proportioned over 3 levels and has 6 bedrooms, 4 bathrooms and a guest toilet. The grand entrance hall with vaulted ceilings in the tower leads into a large living room with a feature fireplace, it opens out onto the villa´s outside living spaces. The villa enjoys both covered and uncovered terraces perfect for relaxing, entertaining or just appreciating the large swimming pool and breathtaking garden.
Both the hall and living room lead to the dining room and fully fitted kitchen. Also, on this ground level there are 2 bedrooms and bathroom and a guest toilet.
Upstairs you will find 2 further bedrooms which share a family bathroom and a master bedroom suite with ensuite bathroom, dressing room and a terrace with breath-taking views over the Golf Valley.
Downstairs in the basement which is accessed by an internal staircase, there is a self-contained 1 bedroom apartment with kitchen and independent access. The villa also enjoys a games room with bar, gym and bodega, a store room and laundry area. The gated driveway leads down to the double garage also found in the basement.
The villa has underfloor heating throughout and air conditioning in the bedrooms.
The spectacular mature garden is very private and well manicured with many tropical plants and trees and a beautifully, well cared for lawn. There are also fruit trees that produce a healthy harvest of avocados, lemons and figs.
Positioned within a prime street in Aloha, Nueva Andalucia it is a beautiful and safe residential area, walking distance to many amenities and facilities for the whole family. You will find plenty of shops, supermarkets, bars, restaurants, hairdressers, sports facilities, and more including 5 internationally acclaimed golf courses and a well-respected international school. Puerto Banus and Marbella are just a short drive away.
This is a gem of a property that must be seen!
Contact
Villa 6 Bedrooms
Cala'n Porter, Alaior, Menorca
Used · 123m²
With Swimming Pool
buy
485.000 €
EXCLUSIVE PROPERTY!
We present to you a spacious villa with multiple outdoor terraces and a huge private pool.
Living in this villa is synonymous with spaciousness and relaxation.
Set on a plot of over 800 m2, the property offers plenty of outdoor space with several terraces and shaded areas surrounding the bathing area and which are distributed over two levels; ideal for resting and eating.
With a construction of 123 m2, the house offers 6 double bedrooms and 3 bathrooms. Large living-dining room with central fireplace and beautiful exposed beams and spacious independent kitchen. It also has a leisure area with a pool table.
It has parking and a laundry room.
It is located in a central area of Cala’n Porter just a short walk from the wonderful and familiar white sandy beach, in the south of Menorca.
We present to you a spacious villa with multiple outdoor terraces and a huge private pool.
Living in this villa is synonymous with spaciousness and relaxation.
Set on a plot of over 800 m2, the property offers plenty of outdoor space with several terraces and shaded areas surrounding the bathing area and which are distributed over two levels; ideal for resting and eating.
With a construction of 123 m2, the house offers 6 double bedrooms and 3 bathrooms. Large living-dining room with central fireplace and beautiful exposed beams and spacious independent kitchen. It also has a leisure area with a pool table.
It has parking and a laundry room.
It is located in a central area of Cala’n Porter just a short walk from the wonderful and familiar white sandy beach, in the south of Menorca.
Contact
Villa 7 Bedrooms
Loma Las Chozas, Canillas de Aceituno, Málaga
Used · 296m²
With Swimming Pool
buy
649.000 €
Welcome to this charming B&B nestled in the picturesque landscape below Canillas de Aceituno! This wonderfully flourishing business offers you the opportunity to immerse yourself in the world of hospitality and enjoy a life of peace and comfort. With a total of 7 enchanting bedrooms and 5 exquisite bathrooms spread across three inviting buildings, an oasis of relaxation awaits you here.
This outstanding B&B below Canillas de Aceituno offers not only a fantastic opportunity for a lucrative investment but also a home for large families seeking an inviting place to create shared memories. With a total of 7 spacious bedrooms and 5 luxurious bathrooms spread across three charming buildings, this property is a true gem waiting to be discovered. It provides ample space and privacy for multiple family members or groups to experience unforgettable moments together.
The main house welcomes you with an impressive living and dining area, perfect for social gatherings, and a fully equipped kitchen inviting you to cook and enjoy. Two cozy bedrooms offer you and your family ample space to relax, while the elegant bathroom exudes a touch of luxury.
An adjoining guest apartment offers additional space and privacy with its own living and dining area and a charming kitchenette. Two more bedrooms and a stylish bathroom ensure comfort and coziness. From the private rooftop terrace, you can enjoy unparalleled views of the majestic mountains, making this region so special.
A separate guest studio awaits you with an inviting kitchenette and a luxurious bathroom that leaves nothing to be desired. The associated rooftop terrace promises moments of pure relaxation and enjoyment.
Another guest apartment, consisting of two unique studios, is perfect for large families or groups. Each studio features a well-equipped kitchenette and a stylish bathroom. The terrace and covered rooftop terrace offer plenty of space for shared activities and experiences.
In addition to a refreshing pool and a luxurious Jacuzzi, the property also features a charming barbecue area, perfect for al fresco dining. An area with table tennis, cozy seating, and an exciting foosball table provides varied entertainment for the whole family.
There is also a workshop and several storage rooms where all essential items can be stored.
The lush tropical garden and numerous terraces invite you to fully enjoy the beauty of the surrounding nature and experience unforgettable moments of relaxation. Don’t miss the opportunity to be part of this unique B&B and maximize your investments or elevate your family life to a new level!
We are pleased to be able to present this dream property to you soon, either personally or via virtual viewing. Because this world is unique - just like our Axarquía. In Andalusia. On the Costa del Sol. Here, on the sunny side of life...
This outstanding B&B below Canillas de Aceituno offers not only a fantastic opportunity for a lucrative investment but also a home for large families seeking an inviting place to create shared memories. With a total of 7 spacious bedrooms and 5 luxurious bathrooms spread across three charming buildings, this property is a true gem waiting to be discovered. It provides ample space and privacy for multiple family members or groups to experience unforgettable moments together.
The main house welcomes you with an impressive living and dining area, perfect for social gatherings, and a fully equipped kitchen inviting you to cook and enjoy. Two cozy bedrooms offer you and your family ample space to relax, while the elegant bathroom exudes a touch of luxury.
An adjoining guest apartment offers additional space and privacy with its own living and dining area and a charming kitchenette. Two more bedrooms and a stylish bathroom ensure comfort and coziness. From the private rooftop terrace, you can enjoy unparalleled views of the majestic mountains, making this region so special.
A separate guest studio awaits you with an inviting kitchenette and a luxurious bathroom that leaves nothing to be desired. The associated rooftop terrace promises moments of pure relaxation and enjoyment.
Another guest apartment, consisting of two unique studios, is perfect for large families or groups. Each studio features a well-equipped kitchenette and a stylish bathroom. The terrace and covered rooftop terrace offer plenty of space for shared activities and experiences.
In addition to a refreshing pool and a luxurious Jacuzzi, the property also features a charming barbecue area, perfect for al fresco dining. An area with table tennis, cozy seating, and an exciting foosball table provides varied entertainment for the whole family.
There is also a workshop and several storage rooms where all essential items can be stored.
The lush tropical garden and numerous terraces invite you to fully enjoy the beauty of the surrounding nature and experience unforgettable moments of relaxation. Don’t miss the opportunity to be part of this unique B&B and maximize your investments or elevate your family life to a new level!
We are pleased to be able to present this dream property to you soon, either personally or via virtual viewing. Because this world is unique - just like our Axarquía. In Andalusia. On the Costa del Sol. Here, on the sunny side of life...
Contact
Detached House 7 Bedrooms
Hacienda Las Chapas, Elviria-Cabopino, Marbella, Málaga
Used · 842m²
With Garage
buy
5.900.000 €
This beautiful villa was built in 1994 and got a fancy makeover in 2018 by its current owners. It’s in a really posh part of Marbella, just 10 minutes from the Orange Square in Old Town.
Inside, when you walk in, you’re blown away by the amazing view of the sea. Every part of the house has a great view of the ocean. Downstairs, there’s a big living room, a dining area, a family kitchen, and a cozy relaxing room to hang out. Upstairs is the main bedroom with a big bathroom. There’s also an office up there. The big balcony has the best view of the coast and the greenery around.
On the ground floor, there are four more bedrooms, each with a door leading straight to the garden and the pool. And there’s a Finnish sauna near the pool for relaxation. Plus, there’s a gym and a big garage. Down in the basement, there’s a cool home theater, a place for massages, a traditional sauna plus an infrared sauna, and one more bedroom with its own bathroom.
Outside, the garden faces south and has lots of paths to walk, a big play area, places to work out, and even a padel court.
This house is really special and you need to see it to believe it!
Inside, when you walk in, you’re blown away by the amazing view of the sea. Every part of the house has a great view of the ocean. Downstairs, there’s a big living room, a dining area, a family kitchen, and a cozy relaxing room to hang out. Upstairs is the main bedroom with a big bathroom. There’s also an office up there. The big balcony has the best view of the coast and the greenery around.
On the ground floor, there are four more bedrooms, each with a door leading straight to the garden and the pool. And there’s a Finnish sauna near the pool for relaxation. Plus, there’s a gym and a big garage. Down in the basement, there’s a cool home theater, a place for massages, a traditional sauna plus an infrared sauna, and one more bedroom with its own bathroom.
Outside, the garden faces south and has lots of paths to walk, a big play area, places to work out, and even a padel court.
This house is really special and you need to see it to believe it!
Contact
Detached House 8 Bedrooms
La Zagaleta, Marbella Pueblo, Málaga
Used · 1,887m²
With Garage
buy
12.900.000 €
This very stylish villa enjoys southerly panoramic views towards the Mediterranean Sea - and across the coastal region to Gibraltar and Morocco.
This villa is complete with every imaginable facility. Perfect for relaxation and entertaining - or the indulgent living.
It is also conveniently located less than two minutes from the south entrance of La Zagaleta.
The main floors offer two bedroom suites, two living rooms, dining room and fully equipped kitchen. The center piece on the ground floor is the floating staircase which leads up to the gallery walk on the first floor.
On the first floor is found further 4 bedroom suites.
In the basement, there is the most spectacular entertaining area - These comprise the sitting area with party kitchen, a tv area, wine cellar and bar - then from there there is gymnasium, sauna, steam room and showers - -And in the spa/chill out room views through a glass wall to the Koi Carp pond in the garden.
From the terrace is the outdoor pool and barbeque.
The garage is large enough for at least four cars.
Under floor heating, and air-conitioning, is provided by a geothermal installation - There is a lift to all floors, and the villa benefits from a full domotics system.
This villa is complete with every imaginable facility. Perfect for relaxation and entertaining - or the indulgent living.
It is also conveniently located less than two minutes from the south entrance of La Zagaleta.
The main floors offer two bedroom suites, two living rooms, dining room and fully equipped kitchen. The center piece on the ground floor is the floating staircase which leads up to the gallery walk on the first floor.
On the first floor is found further 4 bedroom suites.
In the basement, there is the most spectacular entertaining area - These comprise the sitting area with party kitchen, a tv area, wine cellar and bar - then from there there is gymnasium, sauna, steam room and showers - -And in the spa/chill out room views through a glass wall to the Koi Carp pond in the garden.
From the terrace is the outdoor pool and barbeque.
The garage is large enough for at least four cars.
Under floor heating, and air-conitioning, is provided by a geothermal installation - There is a lift to all floors, and the villa benefits from a full domotics system.
Contact
Detached House 6 Bedrooms
Nueva Andalucía, Marbella, Málaga
Used · 829m²
With Garage
buy
2.995.000 €
A luxury, modern villa with so much space and light on a large plot. Does this sound like what you are looking for? Let us introduce you to this stunning luxury villa for sale in Nueva Andalucia. This villa offers everything you could be dreaming of to living your best Mediterranean life on the coast.
Entering the property, you are greeted with an incredibly spacious and bright living and dining room. The big windows ensure plenty of natural light intake throughout the whole house. The kitchen is sleek in an open plan format with La Concha views and is connected with the dining area. There is also a guest toilet. The large living area has direct access out to the terrace with stunning views and the inviting swimming pool. This is a fantastic spot for relaxing in the outdoor lounge area with friends or hosting a BBQ dinner. The entrance level hosts two bedrooms, a guest bedroom with en-suite bathroom and another room that is currently used as an office but can be another bedroom with en-suite bathroom.
Moving up the stairs to find two more bedrooms. There is so much space on this level to add another bedroom, or two, if wished. The space is currently used as a second lounge area and a office/library. The glass windows do not only eventuate the lightness and space but also provide a backdrop for the breathtaking views. There is a guest bedroom with separate bathroom. The master bedroom lies here, with large en-suite bathroom with bathtub, plenty of wardrobe space and beautiful views. From here there is direct access out to a large terrace.
On the lower level, you will find the basement and garage area with lots of storage. There is a spacious laundry room for convenience. There is also a room that is currently a playroom but can be converted as wished. Here there is also an additional bedroom with natural light. The two bedrooms share one bathroom.
The location of this villa is ideal if you are looking for a property for sale that gives you tranquility and quietness yet still being within close distance to everything you could need. Shops, supermarkets and other leisure activities including all the famous golf courses in the Golf Valley are all within very easy reach. A wonderfully unique and natural setting in Marbella offering clients every possible comfort for their permanent residence or holiday home.
Entering the property, you are greeted with an incredibly spacious and bright living and dining room. The big windows ensure plenty of natural light intake throughout the whole house. The kitchen is sleek in an open plan format with La Concha views and is connected with the dining area. There is also a guest toilet. The large living area has direct access out to the terrace with stunning views and the inviting swimming pool. This is a fantastic spot for relaxing in the outdoor lounge area with friends or hosting a BBQ dinner. The entrance level hosts two bedrooms, a guest bedroom with en-suite bathroom and another room that is currently used as an office but can be another bedroom with en-suite bathroom.
Moving up the stairs to find two more bedrooms. There is so much space on this level to add another bedroom, or two, if wished. The space is currently used as a second lounge area and a office/library. The glass windows do not only eventuate the lightness and space but also provide a backdrop for the breathtaking views. There is a guest bedroom with separate bathroom. The master bedroom lies here, with large en-suite bathroom with bathtub, plenty of wardrobe space and beautiful views. From here there is direct access out to a large terrace.
On the lower level, you will find the basement and garage area with lots of storage. There is a spacious laundry room for convenience. There is also a room that is currently a playroom but can be converted as wished. Here there is also an additional bedroom with natural light. The two bedrooms share one bathroom.
The location of this villa is ideal if you are looking for a property for sale that gives you tranquility and quietness yet still being within close distance to everything you could need. Shops, supermarkets and other leisure activities including all the famous golf courses in the Golf Valley are all within very easy reach. A wonderfully unique and natural setting in Marbella offering clients every possible comfort for their permanent residence or holiday home.
Contact
Villa 6 Bedrooms
Cumbre del Sol, Benitachell / el Poble Nou de Benitatxell, Alicante
New · 404m²
With Garage
buy
100.000.000 €
Villa for Sale with Sea Views in Cumbre del Sol: A Prime Investment Opportunity in Spain
Nestled within the exclusive Jazmines residential area at the Cumbre del Sol urbanization lies an extraordinary residence, not just a luxurious abode but also one of the best investments in Spain. Resting gracefully upon a vast plot spanning 2,493 square meters, this remarkable villa captures the essence of luxury living and offers a unique opportunity for discerning investors.
A masterpiece of unique and exclusive design, the villa spans three levels and is infused with an abundance of light, creating an atmosphere of openness and warmth. With each room thoughtfully oriented towards the boundless expanse of the Mediterranean Sea, the villa offers captivating panoramic views that truly redefine coastal living and underscore its value as a prime investment in Spain’s real estate market.
The entrance to this splendid abode is found on the upper floor, where an impressive array of five bedrooms awaits. The master suite exudes sophistication and comfort, featuring an expansive walk-in wardrobe and a lavish en-suite bathroom adorned with both a shower and a bath that offer breathtaking sea views. The remaining four bedrooms on this floor are equally impressive, each boasting its own en-suite shower room and well-appointed wardrobe. As a delightful touch, all bedrooms grant direct access to a terrace that invites residents to immerse themselves in the natural beauty that surrounds them. Here, a communal TV room serves as a cozy retreat for relaxation and entertainment.
Descend gracefully to the main floor, the vibrant heart of the residence, where the allure of the daytime area beckons. A capacious living room, awash in elegance, opens its doors to a gourmet kitchen complete with an inviting island, catering to culinary indulgences. A storage room and laundry area ensure functionality, while an additional bedroom with an en-suite bathroom guarantees comfort for guests. Not forgetting convenience, a guest toilet and generous parking for three vehicles cater to the needs of both residents and visitors alike.
A sense of serenity and tranquility prevails as one ventures outdoors to the main terrace, a true oasis of bliss. An infinity pool, with an impressive water surface spanning 60 square meters, mirrors the azure hues of the sea and serves as a refreshing retreat during the warm Mediterranean days. A spacious veranda awaits, offering an alfresco dining area for delightful gatherings and a relaxation space to continue savoring the uninterrupted views of the glistening waters.
Unveiling yet another dimension of potential, the lowest floor of the villa unveils an expansive open-plan area of over 100 square meters, a blank canvas awaiting the personalized touch of its discerning owner. Here, creativity knows no bounds, and the possibilities for customization abound to fulfill the desires of the most discerning purchaser, making it not just a home, but a wise and lucrative investment in the heart of Spain.
Location:
Nestled along the stunning Costa Blanca in Spain, Cumbre del Sol is a hidden gem where the beauty of the coast meets a sense of tranquility. Perched majestically atop cliffs, this picturesque residential area offers awe-inspiring landscapes and a laid-back charm that captivates all who visit.
The local beaches are nothing short of paradise, each with its own allure. Cala del Moraig boasts crystal-clear waters and dramatic cliffs, beckoning snorkelers and divers to explore its underwater wonders. Playa de Los Tiestos, embraced by rugged cliffs, provides a peaceful escape for those seeking a leisurely day by the sea. A hidden oasis, Cala Llebeig, can be found at the end of a scenic hike, offering a serene and unspoiled setting for ultimate relaxation.
For those who love exploring nature’s wonders, Cumbre del Sol offers a network of hiking trails to immerse oneself in the region’s natural beauty. The ’Ruta de los Acantilados’ (Cliff Route) offers captivating coastal views that leave one in awe, while the ’Ruta del Faro’ (Lighthouse Route) leads to the emblematic Cap d’Or lighthouse, a symbol of maritime heritage. Water enthusiasts can indulge in kayaking, paddleboarding, and sailing in the calm waters of nearby bays, adding to the allure of this coastal haven.
For a unique perspective of the area, horseback riding trails from the Cumbre del Sol Horse Riding Centre offer an enchanting experience that combines nature and adventure.
Cumbre del Sol also boasts a delightful culinary scene, where a variety of dining options await. At Mirador del Mar, Mediterranean cuisine is served with a modern flair, all against the backdrop of mesmerizing sea views. Restaurante La Cumbre entices with a fusion of Spanish and international dishes, savored on a terrace overlooking the sea. El Almendro charms visitors with its offerings of traditional Spanish fare and delectable seafood, a true treat for the taste buds.
A visit says more than any description!
If you are interested, please do not hesitate to make an appointment.
If you are interested, please provide full contact details.
The description of the property is based in whole or in part on information provided by the owner.
We take no responsibility for the accuracy and completeness.
If you are looking for a specific property or apartment, please contact us,
and we will do our best to make your dreams come true.
Nestled within the exclusive Jazmines residential area at the Cumbre del Sol urbanization lies an extraordinary residence, not just a luxurious abode but also one of the best investments in Spain. Resting gracefully upon a vast plot spanning 2,493 square meters, this remarkable villa captures the essence of luxury living and offers a unique opportunity for discerning investors.
A masterpiece of unique and exclusive design, the villa spans three levels and is infused with an abundance of light, creating an atmosphere of openness and warmth. With each room thoughtfully oriented towards the boundless expanse of the Mediterranean Sea, the villa offers captivating panoramic views that truly redefine coastal living and underscore its value as a prime investment in Spain’s real estate market.
The entrance to this splendid abode is found on the upper floor, where an impressive array of five bedrooms awaits. The master suite exudes sophistication and comfort, featuring an expansive walk-in wardrobe and a lavish en-suite bathroom adorned with both a shower and a bath that offer breathtaking sea views. The remaining four bedrooms on this floor are equally impressive, each boasting its own en-suite shower room and well-appointed wardrobe. As a delightful touch, all bedrooms grant direct access to a terrace that invites residents to immerse themselves in the natural beauty that surrounds them. Here, a communal TV room serves as a cozy retreat for relaxation and entertainment.
Descend gracefully to the main floor, the vibrant heart of the residence, where the allure of the daytime area beckons. A capacious living room, awash in elegance, opens its doors to a gourmet kitchen complete with an inviting island, catering to culinary indulgences. A storage room and laundry area ensure functionality, while an additional bedroom with an en-suite bathroom guarantees comfort for guests. Not forgetting convenience, a guest toilet and generous parking for three vehicles cater to the needs of both residents and visitors alike.
A sense of serenity and tranquility prevails as one ventures outdoors to the main terrace, a true oasis of bliss. An infinity pool, with an impressive water surface spanning 60 square meters, mirrors the azure hues of the sea and serves as a refreshing retreat during the warm Mediterranean days. A spacious veranda awaits, offering an alfresco dining area for delightful gatherings and a relaxation space to continue savoring the uninterrupted views of the glistening waters.
Unveiling yet another dimension of potential, the lowest floor of the villa unveils an expansive open-plan area of over 100 square meters, a blank canvas awaiting the personalized touch of its discerning owner. Here, creativity knows no bounds, and the possibilities for customization abound to fulfill the desires of the most discerning purchaser, making it not just a home, but a wise and lucrative investment in the heart of Spain.
Location:
Nestled along the stunning Costa Blanca in Spain, Cumbre del Sol is a hidden gem where the beauty of the coast meets a sense of tranquility. Perched majestically atop cliffs, this picturesque residential area offers awe-inspiring landscapes and a laid-back charm that captivates all who visit.
The local beaches are nothing short of paradise, each with its own allure. Cala del Moraig boasts crystal-clear waters and dramatic cliffs, beckoning snorkelers and divers to explore its underwater wonders. Playa de Los Tiestos, embraced by rugged cliffs, provides a peaceful escape for those seeking a leisurely day by the sea. A hidden oasis, Cala Llebeig, can be found at the end of a scenic hike, offering a serene and unspoiled setting for ultimate relaxation.
For those who love exploring nature’s wonders, Cumbre del Sol offers a network of hiking trails to immerse oneself in the region’s natural beauty. The ’Ruta de los Acantilados’ (Cliff Route) offers captivating coastal views that leave one in awe, while the ’Ruta del Faro’ (Lighthouse Route) leads to the emblematic Cap d’Or lighthouse, a symbol of maritime heritage. Water enthusiasts can indulge in kayaking, paddleboarding, and sailing in the calm waters of nearby bays, adding to the allure of this coastal haven.
For a unique perspective of the area, horseback riding trails from the Cumbre del Sol Horse Riding Centre offer an enchanting experience that combines nature and adventure.
Cumbre del Sol also boasts a delightful culinary scene, where a variety of dining options await. At Mirador del Mar, Mediterranean cuisine is served with a modern flair, all against the backdrop of mesmerizing sea views. Restaurante La Cumbre entices with a fusion of Spanish and international dishes, savored on a terrace overlooking the sea. El Almendro charms visitors with its offerings of traditional Spanish fare and delectable seafood, a true treat for the taste buds.
A visit says more than any description!
If you are interested, please do not hesitate to make an appointment.
If you are interested, please provide full contact details.
The description of the property is based in whole or in part on information provided by the owner.
We take no responsibility for the accuracy and completeness.
If you are looking for a specific property or apartment, please contact us,
and we will do our best to make your dreams come true.
Contact
Can’t find the property you’re looking for?
