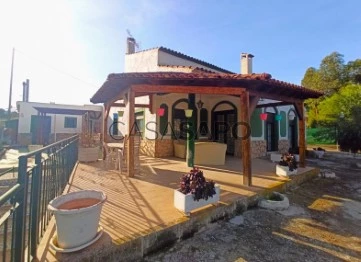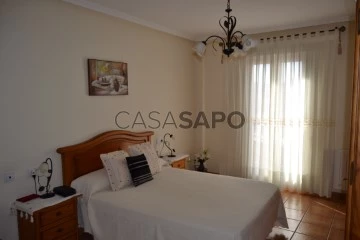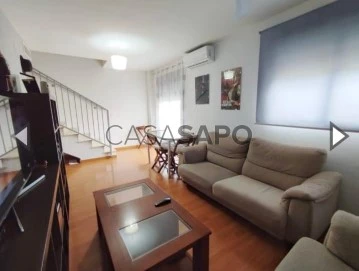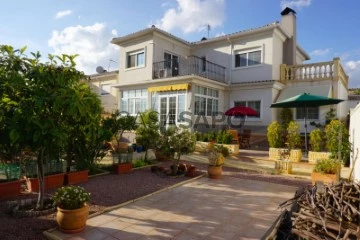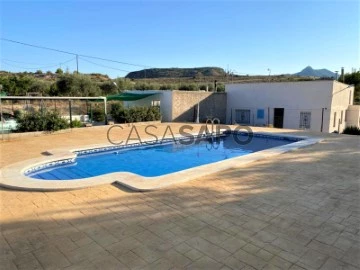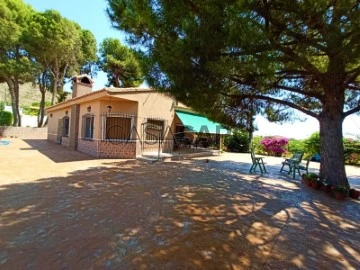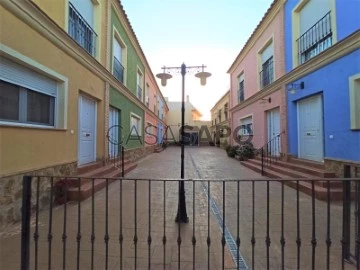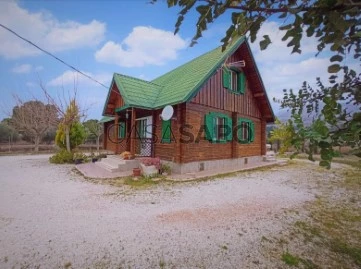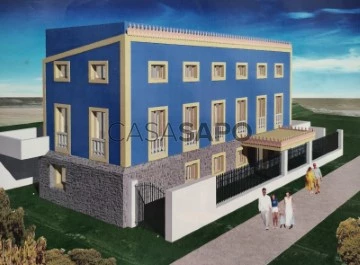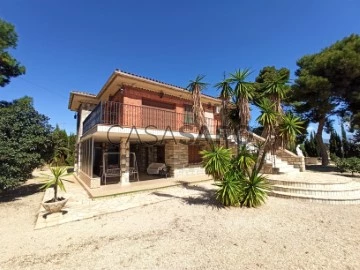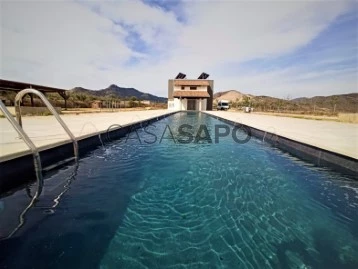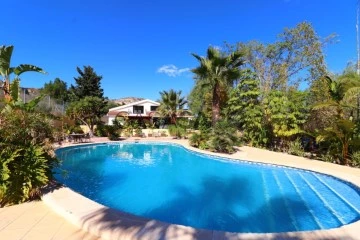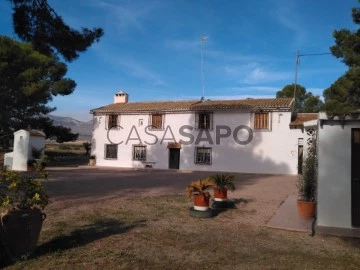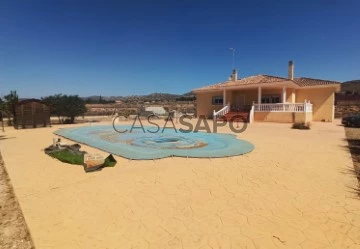15 Properties for in Aspe, with Storage
Order by
Relevance
Chalet 5 Bedrooms Duplex
Pedanías Oeste, Aspe, Alicante
Used · 233m²
With Garage
buy
269.900 €
Alicante Country Villas presents this fantastic villa with private pool located in an elevated area, 500 meters from the town of Aspe and just 35 minutes from Alicante airport and the beautiful beaches of the Costa Blanca.
The private plot of 1,100 m² approx is completely fenced, where a large part of it is trowelled combined with gravel and several garden areas with Elche palms, olive trees, cypresses... Offering great privacy. It has two accesses, one pedestrian and the other with an automatic gate, to the covered car park with capacity for two vehicles, all accompanied by a great closed barbecue with a wood-burning fireplace, stove and bathroom with shower, and two porches facing Southeast and North, ideal for every season of the year.
The house is distributed over two floors.
Once inside, and through a wonderful wooden porch, a spacious, bright and elegant living/dining room with two rooms welcomes us, from which we will access the rest of the rooms. A separate kitchen, with granite worktops, low and high cabinets and a table for four people. From the kitchen we can access the southern part of the villa where the porch and the glazed barbecue are located.
And on the ground floor, two generous double bedrooms with attics and a large south-facing terrace.
The house benefits from, central heating by radiators in all rooms, air conditioning with heat/cold pump, wooden interior carpentry, aluminium exterior carpentry with double glazing, alarm, security door, closed barbecue, exterior bathroom, solarium, covered parking for two vehicles, automatic gate, internet, electricity, drinking water.
Fantastic property!!
The private plot of 1,100 m² approx is completely fenced, where a large part of it is trowelled combined with gravel and several garden areas with Elche palms, olive trees, cypresses... Offering great privacy. It has two accesses, one pedestrian and the other with an automatic gate, to the covered car park with capacity for two vehicles, all accompanied by a great closed barbecue with a wood-burning fireplace, stove and bathroom with shower, and two porches facing Southeast and North, ideal for every season of the year.
The house is distributed over two floors.
Once inside, and through a wonderful wooden porch, a spacious, bright and elegant living/dining room with two rooms welcomes us, from which we will access the rest of the rooms. A separate kitchen, with granite worktops, low and high cabinets and a table for four people. From the kitchen we can access the southern part of the villa where the porch and the glazed barbecue are located.
And on the ground floor, two generous double bedrooms with attics and a large south-facing terrace.
The house benefits from, central heating by radiators in all rooms, air conditioning with heat/cold pump, wooden interior carpentry, aluminium exterior carpentry with double glazing, alarm, security door, closed barbecue, exterior bathroom, solarium, covered parking for two vehicles, automatic gate, internet, electricity, drinking water.
Fantastic property!!
Contact
Penthouse 2 Bedrooms Triplex
Las Fuentes - Los Cipreses, Casco Urbano, Aspe, Alicante
Used · 125m²
With Garage
buy
123.600 €
MAGNIFICENT PENTHOUSE OPPORTUNITY IN A PRIVATE URBANISATION OF 3 BLOCKS WITH COMMUNAL POOL.
IT HAS 2 FURNISHED BEDROOMS, LIVING ROOM, SEPARATE EQUIPPED KITCHEN, 2 BATHROOMS, ONE WITH A WHIRLPOOL BATHTUB AND THE OTHER WITH A SHOWER. PARQUET FLOOR,.
THE PROPERTY IS SOLD FULLY FURNISHED WITH ALL APPLIANCES.
1 BALCONY WITH ACCESS FROM THE LIVING ROOM AND 1 BALCONY WITH ACCESS FROM THE KITCHEN.
TERRACE AND STORAGE ROOM.
PARKING SPACE INCLUDED.
DON’T MISS THIS OPPORTUNITY
IT HAS 2 FURNISHED BEDROOMS, LIVING ROOM, SEPARATE EQUIPPED KITCHEN, 2 BATHROOMS, ONE WITH A WHIRLPOOL BATHTUB AND THE OTHER WITH A SHOWER. PARQUET FLOOR,.
THE PROPERTY IS SOLD FULLY FURNISHED WITH ALL APPLIANCES.
1 BALCONY WITH ACCESS FROM THE LIVING ROOM AND 1 BALCONY WITH ACCESS FROM THE KITCHEN.
TERRACE AND STORAGE ROOM.
PARKING SPACE INCLUDED.
DON’T MISS THIS OPPORTUNITY
Contact
Chalet 3 Bedrooms Duplex
Pedanías Este, Aspe, Alicante
Used · 201m²
With Garage
buy
285.000 €
Alicante Country Villas is pleased to present this immaculate detached villa in a private urbanization, a few minutes from Aspe and only 30 minutes from Alicante airport and the beautiful beaches of the Costa Blanca.
The private plot of 400m² approx. is completely fenced by walls, offering great privacy. It has two accesses, one pedestrian and one with gate to the interior parking, garden areas, all accompanied by a great glazed porch facing Southeast, ideal for winter days.
The house is distributed in three heights.
Already inside and through a security door, the house is distributed in a spacious living / dining room with wood stove. From the living room the rest of the rooms are distributed, a large kitchen with paneled appliances, gallery with heater and water softener, a bathroom and another living room with air conditioning with heat / cold pump, used as a leisure and office area.
On the first floor, a master suite with air conditioning hot / cold, dressing room (used as a small bedroom), a bathroom with bathtub and large terrace with great views. Two double bedrooms (one of them also with terrace) and a family bathroom with bathtub.
Finally the basement, large open area and two storage rooms.
The house benefits from, heating radiators in all rooms, air conditioning with hot / cold pump in living room and master bedroom, aluminum exterior carpentry with double glazing, security door, oak interior carpentry, internet, electricity, drinking water, water softener, osmosis system.
Unbeatable housing, must see!
The private plot of 400m² approx. is completely fenced by walls, offering great privacy. It has two accesses, one pedestrian and one with gate to the interior parking, garden areas, all accompanied by a great glazed porch facing Southeast, ideal for winter days.
The house is distributed in three heights.
Already inside and through a security door, the house is distributed in a spacious living / dining room with wood stove. From the living room the rest of the rooms are distributed, a large kitchen with paneled appliances, gallery with heater and water softener, a bathroom and another living room with air conditioning with heat / cold pump, used as a leisure and office area.
On the first floor, a master suite with air conditioning hot / cold, dressing room (used as a small bedroom), a bathroom with bathtub and large terrace with great views. Two double bedrooms (one of them also with terrace) and a family bathroom with bathtub.
Finally the basement, large open area and two storage rooms.
The house benefits from, heating radiators in all rooms, air conditioning with hot / cold pump in living room and master bedroom, aluminum exterior carpentry with double glazing, security door, oak interior carpentry, internet, electricity, drinking water, water softener, osmosis system.
Unbeatable housing, must see!
Contact
Chalet 2 Bedrooms
Pedanías Oeste, Aspe, Alicante
Used · 100m²
With Garage
buy
169.950 €
Alicante Country Villas is pleased to offer this semi-detached country house on the outskirts of the town of Aspe, where you can spend long periods as it has everything you need to enjoy!!!
Plot of 12.000m² partially fenced, has a wonderful pool with porch, two barbecues one outside with awning and another closed cellar style, with wood oven, several garden areas and more than 200 olive trees in production and fruit trees. All with drip irrigation.
The townhouse on one floor and 100m² has a glazed porch, a large living / dining room with fireplace, kitchen, a bathroom with bathtub, two bedrooms, interior patio, laundry area and storage room.
Plot of 12.000m² partially fenced, has a wonderful pool with porch, two barbecues one outside with awning and another closed cellar style, with wood oven, several garden areas and more than 200 olive trees in production and fruit trees. All with drip irrigation.
The townhouse on one floor and 100m² has a glazed porch, a large living / dining room with fireplace, kitchen, a bathroom with bathtub, two bedrooms, interior patio, laundry area and storage room.
Contact
Chalet 5 Bedrooms
Pedanías Oeste, Aspe, Alicante
Used · 155m²
With Garage
buy
249.500 €
Alicante Country Villas is pleased to present you this villa with pool in Aspe, located in an elevated location, with exceptional views of the Vinalopó valley.
The villa of 155m² divided into three levels, is located on a plot of 2.435m² fenced.
The access to the house is made through a porch to the hall that gives way to a large living room with fireplace, a kitchen, five bedrooms, three doubles and two singles and a great bathroom with shower.
On the highest level of the plot, we find a great 10x4 pool with two changing rooms and a large area where you can sunbathe. The entire exterior of the house covered with fratasado cement, several garden areas with shade trees, storage room and barbecue. And on the last level a great pine forest.
It also has three water tanks with a capacity of approximately 80,000.
The villa of 155m² divided into three levels, is located on a plot of 2.435m² fenced.
The access to the house is made through a porch to the hall that gives way to a large living room with fireplace, a kitchen, five bedrooms, three doubles and two singles and a great bathroom with shower.
On the highest level of the plot, we find a great 10x4 pool with two changing rooms and a large area where you can sunbathe. The entire exterior of the house covered with fratasado cement, several garden areas with shade trees, storage room and barbecue. And on the last level a great pine forest.
It also has three water tanks with a capacity of approximately 80,000.
Contact
Wooden House 3 Bedrooms Duplex
Pedanías Oeste, Aspe, Alicante
Used · 130m²
buy
156.000 €
Alicante Country Villas is delighted to present this authentic wooden house located in the historic area of Aspe.
This authentic wooden house of two heights 150.60 m² approx, of constructed area, located on a plot with 3.984m² approx. completely fenced with lots of natural light and privacy.
The plot has an automatic door, a warehouse with, garden areas, mulberry trees, jasmine 36 olive trees in production and fruit trees
The house is distributed in two heights and has two accesses.
The ground floor has a spectacular porch through which we access the living / dining room with fully equipped open kitchen, a gallery, a bathroom with bathtub and a double bedroom.
We go up to the upper floor, a large hall, a bathroom with shower and two double bedrooms.
These are some of the main features of the house:
The outer walls are about 40 cm thick with air chambers, rock wool. Interior walls also have insulation and are finished some in wood and others with plasterboard. The interior doors of white lacquered, exterior carpentry of pvc / climalit. On the ground floor rustic stoneware floor and the upper floor parquet floor.
Just 2.5 km from the center of Aspe, where you can enjoy all services, health center, library, theater, shops, excellent restaurants and leisure areas.
The Middle Vinalopó area is made up of different valleys.
The Valley of the Grapes is one of the most important and is formed by towns such as Aspe, Novelda, Monforte del Cid, Hondón de las Nieves or La Romana, all of them at distances of less than 15 km.
The historic city of Aspe is very well connected with the most important cities in the province, such as Alicante, Elda or Elche.
It is located just 20 km from Alicante Airport and the beautiful beaches of the Costa Blanca. It is a perfect area to live all year round or, if you prefer, to acquire a living.
This authentic wooden house of two heights 150.60 m² approx, of constructed area, located on a plot with 3.984m² approx. completely fenced with lots of natural light and privacy.
The plot has an automatic door, a warehouse with, garden areas, mulberry trees, jasmine 36 olive trees in production and fruit trees
The house is distributed in two heights and has two accesses.
The ground floor has a spectacular porch through which we access the living / dining room with fully equipped open kitchen, a gallery, a bathroom with bathtub and a double bedroom.
We go up to the upper floor, a large hall, a bathroom with shower and two double bedrooms.
These are some of the main features of the house:
The outer walls are about 40 cm thick with air chambers, rock wool. Interior walls also have insulation and are finished some in wood and others with plasterboard. The interior doors of white lacquered, exterior carpentry of pvc / climalit. On the ground floor rustic stoneware floor and the upper floor parquet floor.
Just 2.5 km from the center of Aspe, where you can enjoy all services, health center, library, theater, shops, excellent restaurants and leisure areas.
The Middle Vinalopó area is made up of different valleys.
The Valley of the Grapes is one of the most important and is formed by towns such as Aspe, Novelda, Monforte del Cid, Hondón de las Nieves or La Romana, all of them at distances of less than 15 km.
The historic city of Aspe is very well connected with the most important cities in the province, such as Alicante, Elda or Elche.
It is located just 20 km from Alicante Airport and the beautiful beaches of the Costa Blanca. It is a perfect area to live all year round or, if you prefer, to acquire a living.
Contact
Farm Land 5 Bedrooms Triplex
Pedanías Oeste, Aspe, Alicante
For refurbishment · 325m²
With Garage
buy
179.995 €
Alicante Country Villas is pleased to present this Rustic Finca located ten minutes walk, from the town of Aspe.
The house dated in the year 1.860, has three heights and 325m² of constructed area, is located on a plot of 2.315m² with garden areas, gazebo, barbecue, orchard and covered parking.
The house is in the process of restoration and you can currently live in it, since it has enabled areas.
It is distributed with several living rooms with fireplace, a large kitchen and laundry area, a bathroom with shower, a toilet and five large bedrooms.
The house has a restoration project and also a building permit (the latter expired). Possibility of making more rooms and rooms as marked by the project.
It has electricity, drinking water and irrigation water.
The city of Aspe is very well connected and is only 30 km from Alicante Airport and the beautiful beaches of the Costa Blanca.
The house dated in the year 1.860, has three heights and 325m² of constructed area, is located on a plot of 2.315m² with garden areas, gazebo, barbecue, orchard and covered parking.
The house is in the process of restoration and you can currently live in it, since it has enabled areas.
It is distributed with several living rooms with fireplace, a large kitchen and laundry area, a bathroom with shower, a toilet and five large bedrooms.
The house has a restoration project and also a building permit (the latter expired). Possibility of making more rooms and rooms as marked by the project.
It has electricity, drinking water and irrigation water.
The city of Aspe is very well connected and is only 30 km from Alicante Airport and the beautiful beaches of the Costa Blanca.
Contact
Chalet 3 Bedrooms Duplex
Pedanías Oeste, Aspe, Alicante
Used · 270m²
With Garage
buy
395.000 €
Alicante Country Villas is pleased to present this wonderful Villa with private pool and great views of the Vinalopó Valley in the town of Aspe.
The plot of 3.250m² completely fenced, is divided into two levels providing great privacy to the leisure areas.
On the highest level of the plot, we find the house of 300m² and two heights, a fenced 12x8 pool, covered barbecue, summer kitchen with laundry area, several gazebos and garden areas.
Through a partially glazed porch we access a spacious living room with fireplace, an equipped kitchen and a bathroom. On the upper floor a bright living room with access to the terrace, a bathroom with bathtub and three generous bedrooms.
On the lower level of the plot, there is the garage, changing rooms, a bathroom with shower, storage rooms and a fruit orchard with almond, olive, orange and lemon trees, with drip system.
The plot of 3.250m² completely fenced, is divided into two levels providing great privacy to the leisure areas.
On the highest level of the plot, we find the house of 300m² and two heights, a fenced 12x8 pool, covered barbecue, summer kitchen with laundry area, several gazebos and garden areas.
Through a partially glazed porch we access a spacious living room with fireplace, an equipped kitchen and a bathroom. On the upper floor a bright living room with access to the terrace, a bathroom with bathtub and three generous bedrooms.
On the lower level of the plot, there is the garage, changing rooms, a bathroom with shower, storage rooms and a fruit orchard with almond, olive, orange and lemon trees, with drip system.
Contact
Chalet 3 Bedrooms Duplex
Pedanías Este, Aspe, Alicante
Used · 182m²
With Garage
buy
599.950 €
Alicante Country Villas is pleased to present this immaculate Villa a few minutes from Aspe just 35 min. from Alicante airport and the beautiful beaches of the Costa Blanca.
The property is built on a plot of 10.400m² approx, completely fenced, with a beautiful pool of 25x3.5m with an area of Natural Stone Lumaquela around it, self-cleaning and lighting machine, automatic entrance door, covered parking for six vehicles and garden areas with olive trees and large plantation of Kiri trees.
Within the land we find a modern property of 180m² approx of constructed area and divided into two floors.
Already inside, a spacious and diaphanous ground floor distributed in two areas. A living room with high sloping ceilings with wooden beams, large designer kitchen with island, fully equipped, with steel bench, lined with glass and oak wood and great dining area accompanied by a large table for eight people. A full bathroom with shower and laundry area with large storage capacity.
On the upper floor, two generous double bedrooms with dressing room, a single attic bedroom and a bathroom with shower.
The house has been built with the SATE System (Exterior Thermal Insulation System) that guarantees efficiency and energy savings and maintaining the same temperature inside. 8,000W photovoltaic panels that supply the house, six large thermal plates, which supply hot water to the house, both for sanitary water and for underfloor heating and apart there is a heat exchanger that heats the pool. Support boiler VIESSMAN and tank with capacity of 45,000 liters
The pool is installed with salt chlorinator and self-cleaning system and nine light bulbs.
It also has underfloor heating, tilt-and-turn aluminum windows with thermal bridge and triple glazing, motorized blinds, security door, top quality appliances, combined glass and wood kitchen furniture, motorized kitchen drawers, high-end Grohe taps, Porcelanosa bathroom tiles, continuous pavement on the ground floor, wooden pavement on the upper floor, LED lighting throughout the house.
The property is built on a plot of 10.400m² approx, completely fenced, with a beautiful pool of 25x3.5m with an area of Natural Stone Lumaquela around it, self-cleaning and lighting machine, automatic entrance door, covered parking for six vehicles and garden areas with olive trees and large plantation of Kiri trees.
Within the land we find a modern property of 180m² approx of constructed area and divided into two floors.
Already inside, a spacious and diaphanous ground floor distributed in two areas. A living room with high sloping ceilings with wooden beams, large designer kitchen with island, fully equipped, with steel bench, lined with glass and oak wood and great dining area accompanied by a large table for eight people. A full bathroom with shower and laundry area with large storage capacity.
On the upper floor, two generous double bedrooms with dressing room, a single attic bedroom and a bathroom with shower.
The house has been built with the SATE System (Exterior Thermal Insulation System) that guarantees efficiency and energy savings and maintaining the same temperature inside. 8,000W photovoltaic panels that supply the house, six large thermal plates, which supply hot water to the house, both for sanitary water and for underfloor heating and apart there is a heat exchanger that heats the pool. Support boiler VIESSMAN and tank with capacity of 45,000 liters
The pool is installed with salt chlorinator and self-cleaning system and nine light bulbs.
It also has underfloor heating, tilt-and-turn aluminum windows with thermal bridge and triple glazing, motorized blinds, security door, top quality appliances, combined glass and wood kitchen furniture, motorized kitchen drawers, high-end Grohe taps, Porcelanosa bathroom tiles, continuous pavement on the ground floor, wooden pavement on the upper floor, LED lighting throughout the house.
Contact
Chalet 8 Bedrooms
Pedanías Oeste, Aspe, Alicante
Used · 346m²
With Garage
buy
499.000 €
Alicante Country Villas is pleased to present this spectacular Country House with fantastic mountain views just a few minutes from the town of Aspe.
Nestled in a natural setting and surrounded by vegetation, this property has an approximate plot of 13,400m², garden areas with Elche and Canarian palm trees, covered parking for four vehicles, covered barbecue, private pool with purifier and large paved area around it, as well as a covered terrace with breakfast bar, dressing room, extendable awning and storage room.
This robust and consolidated house with two floors plus basement, has 405m² built, of which 346m² are useful.
On the ground floor and through a wonderful porch facing South/East, we access a spacious living/dining room with two rooms, very bright with large windows and double height ceilings with wooden beams and natural stone areas, a large equipped kitchen/dining room, with access to the porch, gallery and pantry. A master bedroom with dressing room and bathroom with shower and pre-installation for sauna, two double bedrooms with fitted wardrobes, an ironing room and a bathroom with bathtub.
The upper floor with sloping wooden ceilings, consists of a large space or leisure area, which communicates with the living room, three double bedrooms, a generous bedroom with four beds (which can be divided into two entrances) and a bathroom with shower. All rooms have views of the garden and the surrounding valley.
In the basement, there is the heating machine room and oil tank, a water tank with a capacity of 10,000 litres, another watertight tank and a small climbing wall.
Equipment and qualities: it has oil central heating by radiators, automatic door, double-glazed aluminium windows, security grills, security door, alarm, fitted kitchen with top quality appliances, water softener, fitted wardrobes, wooden interior carpentry, stoneware flooring on the ground floor, wooden flooring on the upper floor combined with stoneware, iron main beams lined with wood and remaining wooden beams, Natural stone partitions, piped music, LED lighting throughout the house.
Tool workshop with bathroom, water tank with capacity of seven tanks.
The Vinalopó Medio area is made up of different valleys. The Valley of the Grapes is one of the most important and is made up of villages such as Aspe, Novelda, La Romana or Monforte del Cid, all of them at distances of less than 15 km.
The historic city of Aspe, is very well connected with the most important cities of the province, such as Alicante, Elda or Elche, it is only 30 km from Alicante Airport and the beautiful beaches of the Costa Blanca.
Nestled in a natural setting and surrounded by vegetation, this property has an approximate plot of 13,400m², garden areas with Elche and Canarian palm trees, covered parking for four vehicles, covered barbecue, private pool with purifier and large paved area around it, as well as a covered terrace with breakfast bar, dressing room, extendable awning and storage room.
This robust and consolidated house with two floors plus basement, has 405m² built, of which 346m² are useful.
On the ground floor and through a wonderful porch facing South/East, we access a spacious living/dining room with two rooms, very bright with large windows and double height ceilings with wooden beams and natural stone areas, a large equipped kitchen/dining room, with access to the porch, gallery and pantry. A master bedroom with dressing room and bathroom with shower and pre-installation for sauna, two double bedrooms with fitted wardrobes, an ironing room and a bathroom with bathtub.
The upper floor with sloping wooden ceilings, consists of a large space or leisure area, which communicates with the living room, three double bedrooms, a generous bedroom with four beds (which can be divided into two entrances) and a bathroom with shower. All rooms have views of the garden and the surrounding valley.
In the basement, there is the heating machine room and oil tank, a water tank with a capacity of 10,000 litres, another watertight tank and a small climbing wall.
Equipment and qualities: it has oil central heating by radiators, automatic door, double-glazed aluminium windows, security grills, security door, alarm, fitted kitchen with top quality appliances, water softener, fitted wardrobes, wooden interior carpentry, stoneware flooring on the ground floor, wooden flooring on the upper floor combined with stoneware, iron main beams lined with wood and remaining wooden beams, Natural stone partitions, piped music, LED lighting throughout the house.
Tool workshop with bathroom, water tank with capacity of seven tanks.
The Vinalopó Medio area is made up of different valleys. The Valley of the Grapes is one of the most important and is made up of villages such as Aspe, Novelda, La Romana or Monforte del Cid, all of them at distances of less than 15 km.
The historic city of Aspe, is very well connected with the most important cities of the province, such as Alicante, Elda or Elche, it is only 30 km from Alicante Airport and the beautiful beaches of the Costa Blanca.
Contact
Country house 5 Bedrooms
Casco Urbano, Aspe, Alicante
Used · 360m²
With Swimming Pool
buy
1.700.000 €
This South-East Facing, exquisite Five Bedroom, Four Bathroom Country Property in Aspe epitomizes luxury living amidst the tranquil Spanish countryside. Meticulously renovated and modernized to an impeccable standard, this stunning residence was completed in 2023, offering unparalleled comfort and sophistication. Boasting a spacious 360 square meters of thoughtfully designed living space, this home is nestled on a sprawling 20,000 square meter plot, providing ample privacy and serenity. Step inside to discover a world of modern elegance. The property features ducted air conditioning throughout, ensuring year-round comfort. The master bedroom impresses with its generous walk-in wardrobe, offering ample storage space for your wardrobe essentials. Outdoor enthusiasts will delight in the property’s offerings, which include off-road parking and a convenient carport. A highlight is the impressive 67 square meter private pool, providing the perfect oasis for relaxation and entertainment against a backdrop of majestic mountain and countryside views. The beautifully landscaped garden beckons with its inviting ambiance, boasting an outdoor kitchen, BBQ area, and bar - ideal for hosting gatherings or enjoying intimate moments with loved ones under the sun-drenched skies of the Costa Blanca. Additional features include a cloakroom for added convenience. Situated just 7 kilometers from both Aspe town center and Crevillente town center, residents can easily access a plethora of amenities, including shops, restaurants, and recreational facilities. Indulge in the epitome of Spanish countryside living with this exceptional property, where luxury, comfort, and natural beauty converge to offer a lifestyle of unparalleled splendor.
- Country Property - Alicante, Aspe - Area 360 m²
- Country Property - Alicante, Aspe - Area 360 m²
Contact
Farm Land 6 Bedrooms Duplex
Pedanías Oeste, Aspe, Alicante
Used · 633m²
With Garage
buy
570.000 €
Spectacular rustic finca located in Aspe. %%LINE%%%%LINE%% The 26,000m2 plot is partially fenced and has abundant pine trees providing abundant shade and garden areas. On the plot we find a building with a total constructed area of 633.15m2. This building is sub-divided into four independent buildings resulting in the following: %%LINE%%%%LINE%% - Detached house of 251.10m2. - The ground floor distributed in a living / dining room, a bedroom, a living room with a large low fireplace giving way to the kitchen with a pantry and an interior patio. From the hall we access the upper floor, distributed in 5 double bedrooms, a bathroom with bath and a 48m2 attic where more bedrooms or even an apartment could be made. - 1 Warehouse and warehouses of 163,30m2.- Formerly it was the wine cellar, where the reception of the grapes, the grinding, the packaging and finally the maturation of the wines in the barrel was made. - 1 Warehouse of 74.50m2 - 1 Warehouse of 25,40m2 where the tools of the field and the tractor are. %%LINE%%%%LINE%% Also outside, we find a wood oven of 4.60m2. %%LINE%%%%LINE%% In addition to these buildings we find a small building in front of the house, where there is a bathroom with shower, a gallery and a small storage room. %%LINE%%%%LINE%% The vehicles can be parked in the covered parking with capacity for 3 vehicles and there is a 16x8 pool with tile and sewage treatment plant. %%LINE%%%%LINE%% The house has an Arab style cistern and its own natural well
Contact
Chalet 5 Bedrooms
Pedanías Oeste, Aspe, Alicante
Used · 218m²
With Garage
buy
417.500 €
Alicante Country Villas is pleased to present this fantastic detached villa, located just a few minutes from Aspe and just 30 minutes from Alicante airport and the beautiful beaches of the Costa Blanca.
Located on a plot of approx. 9,800m² of which 4,000m² are fenced. This magnificent single-storey villa has an 11x4.5m swimming pool with a large trowelled solarium and several garden areas with olive trees, palm trees, and a variety of fruit trees.
The access to the house will be through a wonderful porch facing south. Inside, there is a generous and bright living/dining room with fireplace, distributed in several rooms, in which it is distributed to the rest of the rooms. We give way to a large independent kitchen with low and high cabinets, granite bench, dining area, pantry and gallery, also with access to the terrace. The property offers five double bedrooms, all with fitted wardrobes, and two family bathrooms, with shower and bathtub.
Equipment and qualities: Irrigation water, central heating with radiators in all rooms, wood-burning fireplace, equipped kitchen, gallery, aluminium exterior carpentry with double glazing (double glazing), mosquito nets and security grills, security door, alarm, automatic entrance door, fitted wardrobes, wooden interior carpentry, stoneware flooring, trowelled floor around the pool, asphalt path.
Don’t miss the opportunity to visit it!!
Located on a plot of approx. 9,800m² of which 4,000m² are fenced. This magnificent single-storey villa has an 11x4.5m swimming pool with a large trowelled solarium and several garden areas with olive trees, palm trees, and a variety of fruit trees.
The access to the house will be through a wonderful porch facing south. Inside, there is a generous and bright living/dining room with fireplace, distributed in several rooms, in which it is distributed to the rest of the rooms. We give way to a large independent kitchen with low and high cabinets, granite bench, dining area, pantry and gallery, also with access to the terrace. The property offers five double bedrooms, all with fitted wardrobes, and two family bathrooms, with shower and bathtub.
Equipment and qualities: Irrigation water, central heating with radiators in all rooms, wood-burning fireplace, equipped kitchen, gallery, aluminium exterior carpentry with double glazing (double glazing), mosquito nets and security grills, security door, alarm, automatic entrance door, fitted wardrobes, wooden interior carpentry, stoneware flooring, trowelled floor around the pool, asphalt path.
Don’t miss the opportunity to visit it!!
Contact
Can’t find the property you’re looking for?
