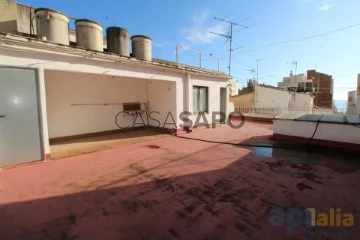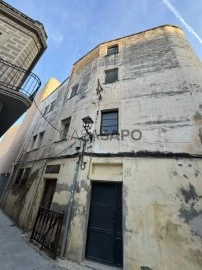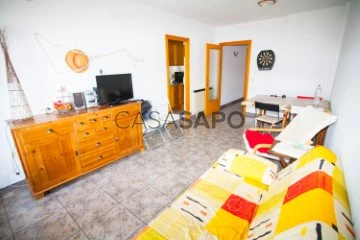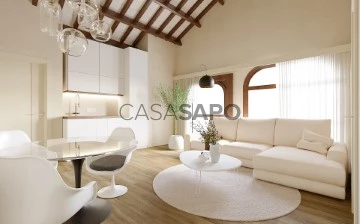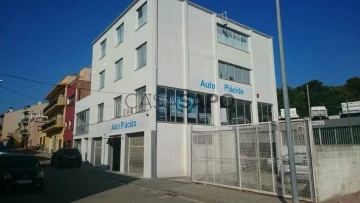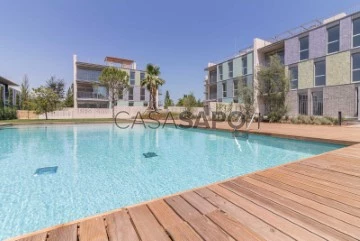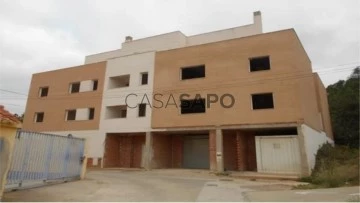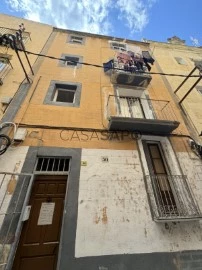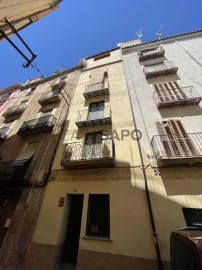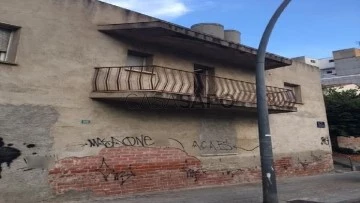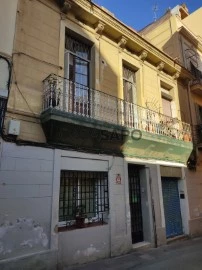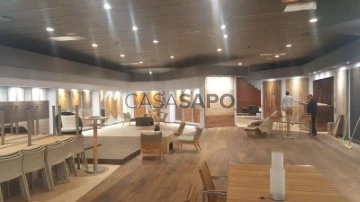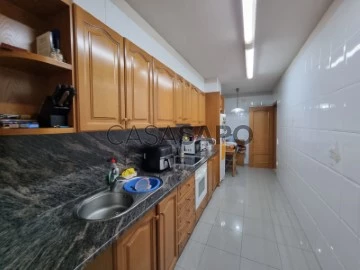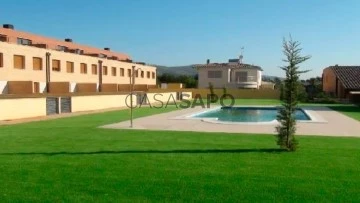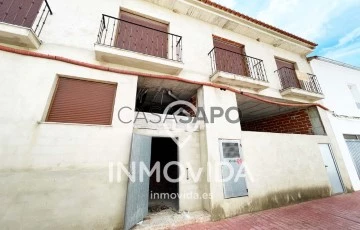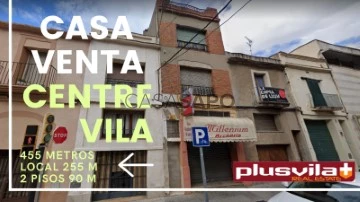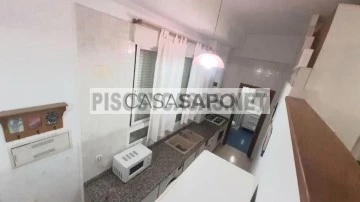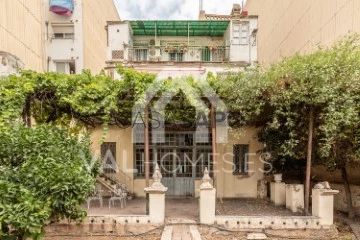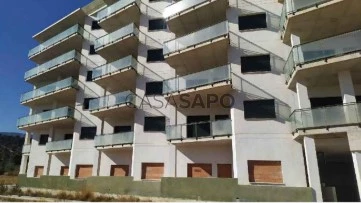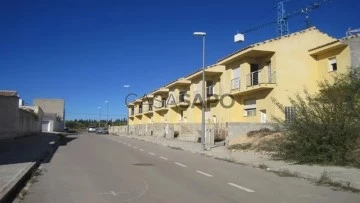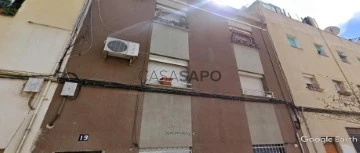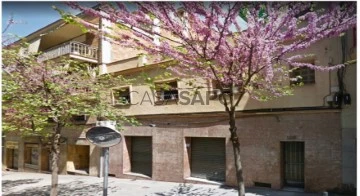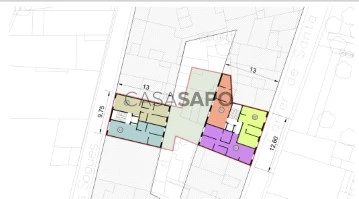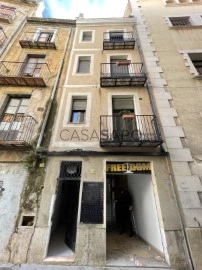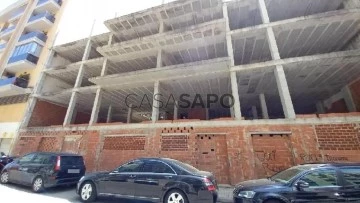133 Buildings for Sale, in Barcelona, Valencia, Tarragona and Girona, Página 4
Order by
Relevance
Building
Centro, Playa, Casc Antic, Lloret de Mar, Girona
For refurbishment · 220m²
buy
295.000 €
Opportunity in Lloret de Mar! Building for sale located in a privileged location, on the second line of the sea and parallel to the promenade. This property is located in one of the most commercial streets, just 2 minutes from the beach, supermarkets and shops of all kinds.
The building is made up of three spacious independent homes, each with 4 bedrooms, balconies and south-facing terraces, allowing an abundance of natural light to enter. In addition, it has a large solarium on the roof and a small separate storage room.
Construction in 1958.
First and first floor with an area of 95 m2, and second floor with an area of 86 m2.
Building completely to be renovated, which its proximity to the beach and all services makes it an ideal investment. Perfect for investors looking to upgrade homes for later sale or rental. Don’t miss this opportunity! Product of Apialia.
The building is made up of three spacious independent homes, each with 4 bedrooms, balconies and south-facing terraces, allowing an abundance of natural light to enter. In addition, it has a large solarium on the roof and a small separate storage room.
Construction in 1958.
First and first floor with an area of 95 m2, and second floor with an area of 86 m2.
Building completely to be renovated, which its proximity to the beach and all services makes it an ideal investment. Perfect for investors looking to upgrade homes for later sale or rental. Don’t miss this opportunity! Product of Apialia.
Contact
Building
Platjas, Sant Carles de la Ràpita, Tarragona
Used · 60m²
buy
89.900 €
Are you looking for an apartment in a very good area, next to the beach? Here you have what you are looking for flat/apartment very close to the beach, you can take your towel and go to the beach in two minutes. In one of the best beach towns, with a fishing port, where the food is ten and its paradisiacal beaches make this apartment ideal to live all year round and spend the summer. Next to the natural park of the Ebro delta, what more could you ask for. It is ready to move into, a farm with four neighbors. Come and see it, you will love it.
Contact
Building
Santa Eulalia, L'Hospitalet de Llobregat, Barcelona
For refurbishment · 531m²
buy
960.000 €
A unique building with a conversion project into residential units, located in a very central and highly sought-after area of Hospitalet de Llobregat (Santa Eulalia), close to Sants Station and the City of Justice in Barcelona. It also has the potential to be converted into a hotel or a hostel.
This historic building was originally used as an oil warehouse and later as a winery, designed by the renowned architect Julio Maria Fossas in 1911.
The property, registered in the land registry in 1930, has a cadastral area of 531m2 on a plot of 308 m2.
The current measurements reflected in the plans are as follows:
- Ground floor: 317 m2
- First floor: 234 m2
- Basement/winery (not listed in the land registry): approximately 100 m2.
The project includes the possibility of converting it into 4 tourist rental units with a license on the first floor and the option of changing the use to residential on the ground floor (the property has a right of light on the rear facade as per the deed). All of this is subject to certain volumetric, facade, and urban planning requirements set by the City Council. Space for the installation of an elevator is also planned.
The building is sold in its current state, with a building permit granted for the change of use to 4 residential units and prior approval of a tourist license. A Basic Project for the change of use and Technical Compatibility Reports from the City Council and other documentation are available.
This building has a project with great potential both for the area and for profitability possibilities (partially tourist rental and long-term rental). An average tourist occupancy rate of 81% is expected, offering an average annual return of 15-20%.
This historic building was originally used as an oil warehouse and later as a winery, designed by the renowned architect Julio Maria Fossas in 1911.
The property, registered in the land registry in 1930, has a cadastral area of 531m2 on a plot of 308 m2.
The current measurements reflected in the plans are as follows:
- Ground floor: 317 m2
- First floor: 234 m2
- Basement/winery (not listed in the land registry): approximately 100 m2.
The project includes the possibility of converting it into 4 tourist rental units with a license on the first floor and the option of changing the use to residential on the ground floor (the property has a right of light on the rear facade as per the deed). All of this is subject to certain volumetric, facade, and urban planning requirements set by the City Council. Space for the installation of an elevator is also planned.
The building is sold in its current state, with a building permit granted for the change of use to 4 residential units and prior approval of a tourist license. A Basic Project for the change of use and Technical Compatibility Reports from the City Council and other documentation are available.
This building has a project with great potential both for the area and for profitability possibilities (partially tourist rental and long-term rental). An average tourist occupancy rate of 81% is expected, offering an average annual return of 15-20%.
Contact
Apartment Block
Centre-Estanys, Platja d'Aro, Castell-Platja d'Aro, Girona
New · 1,469m²
With Garage
buy
270.000 €
Apartments between 84 and 90 m2, with 3 bedrooms, two of them doubles and one single, kitchen integrated in the living room and two bathrooms. The day and night areas are well differentiated and the space is well used. The apartments have a terrace or balcony, and all have parking and storage. The promotion is made up of 2 modern-looking buildings surrounded by large landscaped communal areas and a swimming pool. The homes have high-quality finishes and attractive architectural elements, such as the Catalan vault and large windows. Interesting development in Platja d’Aro, a tourist center on the Costa Brava well endowed with services, shops and leisure offer. The properties are located on Avenida de Berlín, a residential area close to both the sea and the center, and with impressive views. Located in a municipality with a shortage of new construction housing, this project, designed with criteria of sustainability and environmental harmony, is a unique opportunity to acquire a new construction property in the area.
Contact
Building
Vila de Gràcia, Barcelona
Used · 319m²
buy
1.500.000 €
Supervia Bcn exclusively sells this building, without horizontal division in the heart of Gracia.
The building has two floors, with four apartments.
The homes are distributed in:
Two ground floors of 82 and 88 metres plus a patio and two first ones of 61 and 52 metres with access to the roof.
Ideal investors or property owners, the properties are rented. We have the rental situation of each property.
Close to all amenities such as buses, metro, schools, market, supermarket, gym, hospital etc.
The price does not include the 3% agency fee for the arrangements.
Find out more or visit without obligation. If you’re thinking about investing, now is the time. More properties on our Supervia BCN website.
The building has two floors, with four apartments.
The homes are distributed in:
Two ground floors of 82 and 88 metres plus a patio and two first ones of 61 and 52 metres with access to the roof.
Ideal investors or property owners, the properties are rented. We have the rental situation of each property.
Close to all amenities such as buses, metro, schools, market, supermarket, gym, hospital etc.
The price does not include the 3% agency fee for the arrangements.
Find out more or visit without obligation. If you’re thinking about investing, now is the time. More properties on our Supervia BCN website.
Contact
Building
Sant Carles de la Ràpita Centre, Tarragona
Under construction · 11,388m²
buy
1.358.000 €
Vitania is pleased to present an exceptional investment opportunity in Sant Carles de la Ràpita, Tarragona. This multi-family building, currently under construction with works at a standstill, offers significant potential once completed. The following are the most important features of the property to attract investor buyers.
Main Features:
Location:
Address: Calle Alcanyís, nº 25, Sant Carles de la Ràpita, Tarragona (43540). Geolocation:** Longitude: 0.59328; Latitude: 40.62613.
Structure and Distribution:
Building type: 7-storey detached block above ground and 3 basements below ground.
Units: 138 dwellings, 162 garages and 135 storage rooms. Total Built Area: 17,974.94 m².
Distribution by floors:
Basements (3): Parking and storage rooms (each with an approximate area of 2,195.55 m²).
Ground Floor: 15 dwellings, pedestrian and vehicular access, spaces for installations and garden (1,582.76 m²).
Mezzanine, First, Second, Third and Fourth floors: 23 dwellings per floor (1,712.58 m² per floor).
Penthouse: 8 dwellings and 8 duplexes (1,242.63 m²), with a communal swimming pool.
Actual state:
- Construction:** Works at a standstill with a progress of 40%.
- Estimated Completion Time: 16 months.
Environment and Accessibility:
- Urban Environment: Attractive area with a medium income level and adequate urban infrastructure.
- Facilities: Sufficient commercial, religious, sports, school, leisure and welfare services.
- Communications:Good connections with the rest of the population and sufficient inter-urban communications.
Urbanistic Qualification:
- Zone: 1.2 ’Zona de nucli urbà: Subzona nucli urbà compacte’.
Investment advantages:
Revaluation Potential: The property offers a unique investment opportunity with a considerable revaluation once the works are completed.
2. High Residential Demand: Located in an area with high demand for housing, ensuring an active market for future residents or investors.
3. Complete Infrastructure: It has all the necessary infrastructures, including underground parking spaces and storage rooms.
4. Strategic Location: Sant Carles de la Ràpita is a town with a balance between supply and demand, especially in the town centre.
Main Features:
Location:
Address: Calle Alcanyís, nº 25, Sant Carles de la Ràpita, Tarragona (43540). Geolocation:** Longitude: 0.59328; Latitude: 40.62613.
Structure and Distribution:
Building type: 7-storey detached block above ground and 3 basements below ground.
Units: 138 dwellings, 162 garages and 135 storage rooms. Total Built Area: 17,974.94 m².
Distribution by floors:
Basements (3): Parking and storage rooms (each with an approximate area of 2,195.55 m²).
Ground Floor: 15 dwellings, pedestrian and vehicular access, spaces for installations and garden (1,582.76 m²).
Mezzanine, First, Second, Third and Fourth floors: 23 dwellings per floor (1,712.58 m² per floor).
Penthouse: 8 dwellings and 8 duplexes (1,242.63 m²), with a communal swimming pool.
Actual state:
- Construction:** Works at a standstill with a progress of 40%.
- Estimated Completion Time: 16 months.
Environment and Accessibility:
- Urban Environment: Attractive area with a medium income level and adequate urban infrastructure.
- Facilities: Sufficient commercial, religious, sports, school, leisure and welfare services.
- Communications:Good connections with the rest of the population and sufficient inter-urban communications.
Urbanistic Qualification:
- Zone: 1.2 ’Zona de nucli urbà: Subzona nucli urbà compacte’.
Investment advantages:
Revaluation Potential: The property offers a unique investment opportunity with a considerable revaluation once the works are completed.
2. High Residential Demand: Located in an area with high demand for housing, ensuring an active market for future residents or investors.
3. Complete Infrastructure: It has all the necessary infrastructures, including underground parking spaces and storage rooms.
4. Strategic Location: Sant Carles de la Ràpita is a town with a balance between supply and demand, especially in the town centre.
Contact
Building
Centre Vila, Centre Vila - La Geltrú, Vilanova i la Geltrú, Barcelona
To demolish or rebuild · 1,300m²
With Garage
buy
690.000 €
Property Details:
Floor area: 436 m²
Location: Finca on two streets in the area of La Geltrú, in full recovery, near Plaza Cols, Caputxins and Rambla Principal.
Current Status: Warehouse
Building Regulations and Potential:
Building Permit: Below ground and above ground PB+2.
Possibility of Development:
Number of Floors: 13
Distribution of Dwellings:
8 2-bedroom apartments
5 one-bedroom apartments (high demand typology).
Amenities:
Inner courtyard
Terraces and balconies
Subway garage with 13 parking spaces
Storage rooms
Location Advantages:
Area in Recovery: La Geltrú is in the process of revitalization, which increases the attractiveness and value of the investment.
Proximity to Services and Areas of Interest: A few meters from Plaza Cols, Caputxins and the Rambla Principal, providing easy access to stores, transport and services.
Contact:
For more information, inquiries and additional details on this investment opportunity, please get in touch.
Floor area: 436 m²
Location: Finca on two streets in the area of La Geltrú, in full recovery, near Plaza Cols, Caputxins and Rambla Principal.
Current Status: Warehouse
Building Regulations and Potential:
Building Permit: Below ground and above ground PB+2.
Possibility of Development:
Number of Floors: 13
Distribution of Dwellings:
8 2-bedroom apartments
5 one-bedroom apartments (high demand typology).
Amenities:
Inner courtyard
Terraces and balconies
Subway garage with 13 parking spaces
Storage rooms
Location Advantages:
Area in Recovery: La Geltrú is in the process of revitalization, which increases the attractiveness and value of the investment.
Proximity to Services and Areas of Interest: A few meters from Plaza Cols, Caputxins and the Rambla Principal, providing easy access to stores, transport and services.
Contact:
For more information, inquiries and additional details on this investment opportunity, please get in touch.
Contact
See more Buildings for Sale, in Barcelona, Valencia, Tarragona and Girona
Zones
Can’t find the property you’re looking for?
