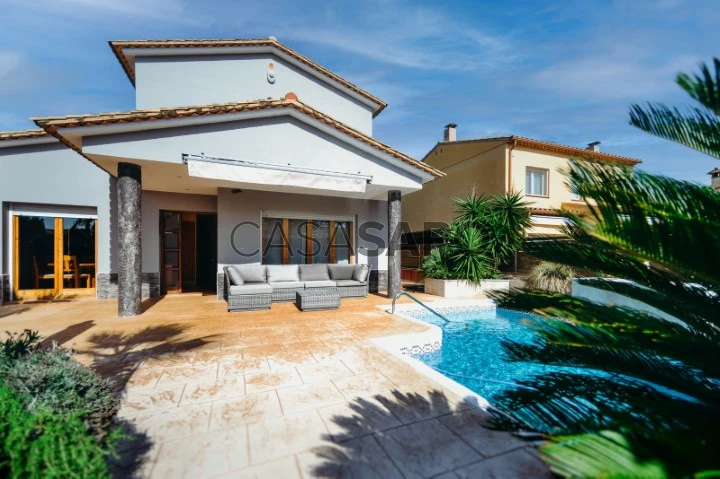30 Photos
Virtual Tour
360° Photo
Video
Blueprints
Logotypes
Brochures
PDF Brochure
Chalet 3 Bedrooms Duplex for buy in Mont-ras
Torre-Simona, Mont-ras, Girona
buy
540.000 €
Share
Welcome to Villa Lounge with an excellent location - only 5 minutes from Playa de Castell.
When you walk in, you will be greeted by a warm and welcoming atmosphere. The spacious layout of the villa offers many opportunities for relaxation and entertainment, as well as a beautiful terrace perfect for sunbathing or al fresco dining with friends and family near the pool.
In the outdoor area of the Vila we have a large parking space that includes an indoor garage, a barbecue area, a covered and open terrace and a nice pool.
On the ground floor we discover a hall that leads us to a large living room with a fireplace, an open kitchen with a dining room, a bathroom with shower, a laundry. A beautiful staircase will take us to the first floor with three bedrooms and a bathroom with a large bathtub. From the large room we go out onto a small terrace with beautiful views over the town and wide Parkland. In addition, one of the smaller rooms has a hiding place that could be perfect for children to play.
Do not miss the opportunity to visit this property.
Contact us today to schedule a showing!
- Mont-Ras, Girona, Spain
- 204 m2 built
- Built in 1999
- 2 Levels
- 1 Entry
- Garage
- 3 rooms
- 2 bathrooms
- Barbecue area
- Covered and uncovered outdoor terraces
- Beautiful views
- Private pool
- Girona Airport 30 km / 40 min
- Barcelona Airport 107 km / 1h 30 min
- Andora 375 km / 3 h 30 min
- France 104 km / 1 h 30 min
When you walk in, you will be greeted by a warm and welcoming atmosphere. The spacious layout of the villa offers many opportunities for relaxation and entertainment, as well as a beautiful terrace perfect for sunbathing or al fresco dining with friends and family near the pool.
In the outdoor area of the Vila we have a large parking space that includes an indoor garage, a barbecue area, a covered and open terrace and a nice pool.
On the ground floor we discover a hall that leads us to a large living room with a fireplace, an open kitchen with a dining room, a bathroom with shower, a laundry. A beautiful staircase will take us to the first floor with three bedrooms and a bathroom with a large bathtub. From the large room we go out onto a small terrace with beautiful views over the town and wide Parkland. In addition, one of the smaller rooms has a hiding place that could be perfect for children to play.
Do not miss the opportunity to visit this property.
Contact us today to schedule a showing!
- Mont-Ras, Girona, Spain
- 204 m2 built
- Built in 1999
- 2 Levels
- 1 Entry
- Garage
- 3 rooms
- 2 bathrooms
- Barbecue area
- Covered and uncovered outdoor terraces
- Beautiful views
- Private pool
- Girona Airport 30 km / 40 min
- Barcelona Airport 107 km / 1h 30 min
- Andora 375 km / 3 h 30 min
- France 104 km / 1 h 30 min
See more
Property information
Condition
Used
Net area
180m²
Floor area
204m²
Construction year
1999
License of Occupancy
CHG00649221001
Serial Number
CasaSAPO_40008
Energy Certification
F
Views
789
Clicks
7
Published in
more than a month
Location - Chalet 3 Bedrooms Duplex in the parish of Torre-Simona, Mont-ras
Characteristics
Bathroom (s): 1
Kitchenette
Dining Room (s)
Pantry
Laundry Room
Porch
Promoter

CASA BRAVA PRO
CASABRAVA PRO S.L.





























