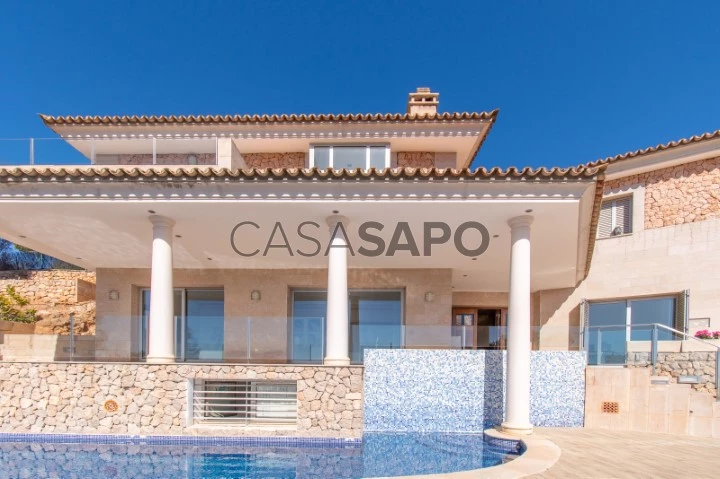19 Photos
Virtual Tour
360° Photo
Video
Blueprint
Logotypes
Brochure
PDF Brochure
Chalet 4 Bedrooms for buy in Calvià
Costa d'en Blanes, Calvià, Mallorca
buy
5.200.000 €
Share
Spectacular detached villa with swimming pool and sea views in Costa d’en Blanes.
Situated on a plot of about 1400 m2 we find this extraordinary house of about 576 m2 distributed in 3 floors with lift, where the comfort and convenience of home are assured. For this purpose, we find the following layout:
Basement floor of about 157 m2 with space for several vehicles, machine room, cistern and hall that has a lift to reach the ground floor.
Ground floor of about 173 m2 with entrance hall with lift, living room, dining room, kitchen, laundry room and 1 guest toilet. It also has direct access to the porch of about 49 m2 where you can enjoy sea views, the sun and the tranquillity of the Mediterranean.
First floor of about 159 m2 distributed in master suite with bathroom, dressing room and terrace, hall, 3 other bedrooms and 2 bathrooms.
In addition, in the outdoor area there is a large swimming pool, barbecue area and garden to spend unforgettable evenings with family and friends in front of the sea.
Built with high quality materials and taking care of every detail, it has air conditioning with hot/cold pump, solar panels, heating, marble floors and double glazing.
Located in Costa d’en Blanes, a very quiet residential area.
Do not miss this opportunity and ask for more information.
Situated on a plot of about 1400 m2 we find this extraordinary house of about 576 m2 distributed in 3 floors with lift, where the comfort and convenience of home are assured. For this purpose, we find the following layout:
Basement floor of about 157 m2 with space for several vehicles, machine room, cistern and hall that has a lift to reach the ground floor.
Ground floor of about 173 m2 with entrance hall with lift, living room, dining room, kitchen, laundry room and 1 guest toilet. It also has direct access to the porch of about 49 m2 where you can enjoy sea views, the sun and the tranquillity of the Mediterranean.
First floor of about 159 m2 distributed in master suite with bathroom, dressing room and terrace, hall, 3 other bedrooms and 2 bathrooms.
In addition, in the outdoor area there is a large swimming pool, barbecue area and garden to spend unforgettable evenings with family and friends in front of the sea.
Built with high quality materials and taking care of every detail, it has air conditioning with hot/cold pump, solar panels, heating, marble floors and double glazing.
Located in Costa d’en Blanes, a very quiet residential area.
Do not miss this opportunity and ask for more information.
See more
Property information
Condition
Used
Floor area
576m²
Construction year
2004
Serial Number
CasaSAPO_ZJIC-125
Energy Certification
D
Views
123
Published in
more than a month
Location - Chalet 4 Bedrooms in the parish of Costa d'en Blanes, Calvià
Characteristics
Bathroom (s): 4
Total bedroom(s): 4
Half bath
Balconies
Guest bathroom
Kitchen(s)
Dining Room (s)
Office (s)
Pantry
Laundry Room
Porch
Basement
Suite (s)
Roof Garden
Closet
Promoter

ZoJo Serveis Immobiliaris
Ana Puente Núñez


















