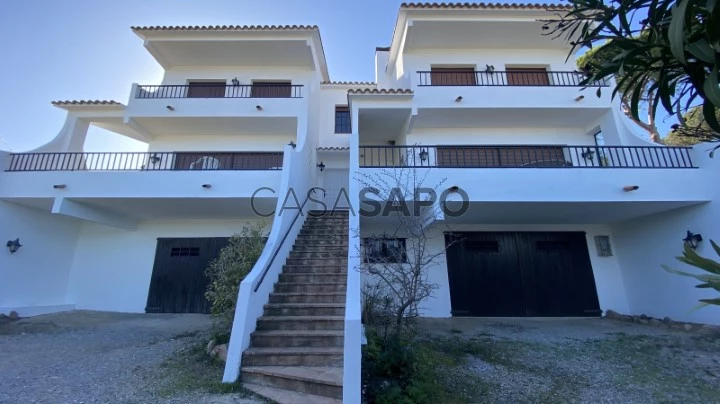47 Photos
Virtual Tour
360° Photo
Video
Blueprint
Logotypes
Brochure
PDF Brochure
Chalet 4 Bedrooms Duplex for buy in Castell-Platja d'Aro
Platja d'Aro, Castell-Platja d'Aro, Girona
buy
399.000 €
Share
Don’t miss out on this unique opportunity to acquire an exclusive Tres Vientos semi-detached house on the beautiful Costa Brava! This gem has a shared fenced area to park your car and a lovely private garden.
On the ground floor, you will find a large car park, ideal for your space needs.
The house is distributed over two floors, with a design that makes the most of the views of the sea and the entire Platja d’Aro.
On the ground floor, a cosy living-dining room, a separate kitchen, a bathroom and a triple bedroom await you, along with a spacious terrace to enjoy the fresh air and breathtaking views.
On the first floor, you will discover three bedrooms, one of them triple and two doubles, another bathroom and a second spacious terrace.
Imagine waking up every day to views of the Mediterranean Sea and enjoying the sea breeze from the comfort of your home on the Costa Brava.
This is your chance to customise this home to your liking and make it the perfect retreat to enjoy life in this charming region. Don’t miss out on this unique opportunity that we offer you at this incredible price!
On the ground floor, you will find a large car park, ideal for your space needs.
The house is distributed over two floors, with a design that makes the most of the views of the sea and the entire Platja d’Aro.
On the ground floor, a cosy living-dining room, a separate kitchen, a bathroom and a triple bedroom await you, along with a spacious terrace to enjoy the fresh air and breathtaking views.
On the first floor, you will discover three bedrooms, one of them triple and two doubles, another bathroom and a second spacious terrace.
Imagine waking up every day to views of the Mediterranean Sea and enjoying the sea breeze from the comfort of your home on the Costa Brava.
This is your chance to customise this home to your liking and make it the perfect retreat to enjoy life in this charming region. Don’t miss out on this unique opportunity that we offer you at this incredible price!
See more
Property information
Condition
With Incentive Program for Rehabilitation
Net area
160m²
Floor area
224m²
Serial Number
CasaSAPO_XAL_154
Energy Certification
In Evaluation
Views
175
Clicks
3
Published in
more than a month
Location - Chalet 4 Bedrooms Duplex in the parish of Platja d'Aro, Castell-Platja d'Aro
Characteristics
Guest bathroom
Bathroom (s)
Kitchen(s)
Dining Room (s)
Guest room
Living Room (s)
Roof Garden
Promoter

LUDVIKA REAL ESTATE














































