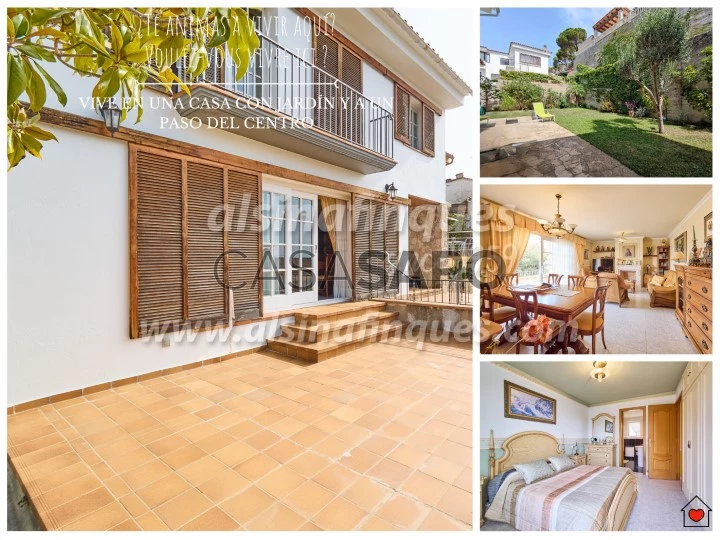35 Photos
Virtual Tour
360° Photo
Video
Blueprint
Logotypes
Brochure
PDF Brochure
Chalet 4 Bedrooms Duplex for buy in Tossa de Mar
Tossa de Mar, Girona
buy
456.000 €
Share
Live in a house with a garden, a step away from the center of Tossa de Mar.
Do not hesitate any longer. If you are looking for a house to enjoy all year round the tranquility, the climate and the wonderful atmosphere of Tossa de Mar, this is your new home.
This fantastic house enjoys a privileged location, just a 5-minute walk from the center of Tossa and 10 minutes from the stunning Platja Gran.
With an area of 150 m² plus garage, the house has a practical and comfortable distribution.
On the main floor, as you enter through the hall, you will be greeted by a cozy living room with access to a wonderful terrace with views, perfect for enjoying the Mediterranean sun all year round. In addition, you will find a toilet and a spacious and bright kitchen overlooking a magnificent back garden, currently with fruit trees and with endless possibilities to create your own oasis.
On the upper floor, you will discover 3 spacious and exterior bedrooms, a full bathroom with bathtub and the impressive suite with its large private bathroom. It also has a balcony offering views of the sea, the town, and the emblematic stone wall of Tossa.
But that’s not all. The house also has a spacious garage for two cars and a storage room, allowing you to park directly when you get home.
Would you like to visit it, right?
Call us, and we will arrange a visit so you can discover your new home in person!
alsina finques, happy customers since 1959
No agency commissions to buyer
Do not hesitate any longer. If you are looking for a house to enjoy all year round the tranquility, the climate and the wonderful atmosphere of Tossa de Mar, this is your new home.
This fantastic house enjoys a privileged location, just a 5-minute walk from the center of Tossa and 10 minutes from the stunning Platja Gran.
With an area of 150 m² plus garage, the house has a practical and comfortable distribution.
On the main floor, as you enter through the hall, you will be greeted by a cozy living room with access to a wonderful terrace with views, perfect for enjoying the Mediterranean sun all year round. In addition, you will find a toilet and a spacious and bright kitchen overlooking a magnificent back garden, currently with fruit trees and with endless possibilities to create your own oasis.
On the upper floor, you will discover 3 spacious and exterior bedrooms, a full bathroom with bathtub and the impressive suite with its large private bathroom. It also has a balcony offering views of the sea, the town, and the emblematic stone wall of Tossa.
But that’s not all. The house also has a spacious garage for two cars and a storage room, allowing you to park directly when you get home.
Would you like to visit it, right?
Call us, and we will arrange a visit so you can discover your new home in person!
alsina finques, happy customers since 1959
No agency commissions to buyer
See more
Property information
Condition
Used
Net area
150m²
Floor area
205m²
Construction year
1995
Serial Number
CasaSAPO_17-P-01033
Energy Certification
G
Views
288
Clicks
4
Published in
more than a month
Location - Chalet 4 Bedrooms Duplex in the parish of Tossa de Mar, Tossa de Mar
Characteristics
Bathroom (s): 1
Kitchen(s): 1
Open Space: 1
Laundry Room: 1
Living Room (s): 1
Roof Garden
Promoter

alsina finques
actua xpert group s.l.


































