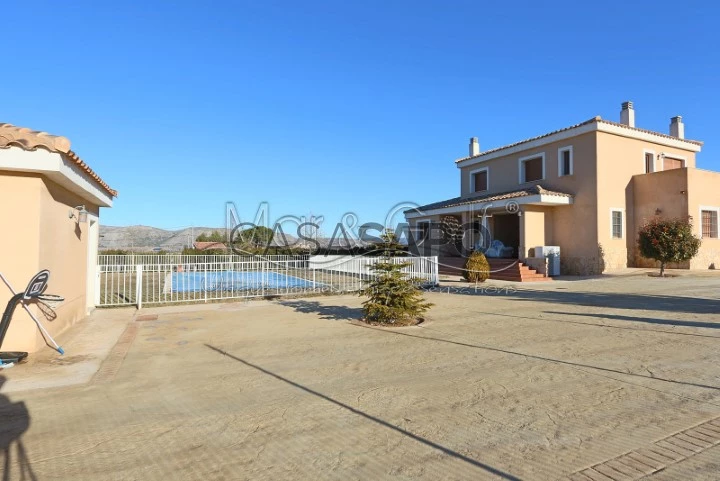35 Photos
Virtual Tour
360° Photo
Video
Blueprint
Logotypes
Brochure
PDF Brochure
Chalet 5 Bedrooms Duplex for buy in Villena
Peña Rubia, El Rabal, Villena, Alicante
buy
410.000 €
Share
FULLY EQUIPPED VILLA FOR SALE IN VILLENA, ALICANTE
This spectacular house is located between the terms of Villena and Biar, in Peña Rubia. On a plot of eleven thousand five hundred meters, of which one thousand eight hundred are fenced off with the house. It should be noted that it has been built since 2012.
The entire plot is paved and has a large fenced pool, illuminated and with saline treatment. In addition, barbecue and a complete bathroom.
This house is distributed on two floors. On the main floor there is a large living-dining room with a fireplace, a fully equipped kitchen, two bedrooms and a full bathroom. On the upper floor there are three bedrooms, the main one en suite and with a terrace with mountain views, plus another full bathroom. In the interior garage there is capacity for two vehicles and several more could be stored on the plot.
It is equipped with centralized hot/cold air conditioning by aerothermal energy, underfloor heating, two ovens in the garage area, mosquito nets, motorized blinds, thermal and acoustic insulation and two security doors.
This spectacular house is located between the terms of Villena and Biar, in Peña Rubia. On a plot of eleven thousand five hundred meters, of which one thousand eight hundred are fenced off with the house. It should be noted that it has been built since 2012.
The entire plot is paved and has a large fenced pool, illuminated and with saline treatment. In addition, barbecue and a complete bathroom.
This house is distributed on two floors. On the main floor there is a large living-dining room with a fireplace, a fully equipped kitchen, two bedrooms and a full bathroom. On the upper floor there are three bedrooms, the main one en suite and with a terrace with mountain views, plus another full bathroom. In the interior garage there is capacity for two vehicles and several more could be stored on the plot.
It is equipped with centralized hot/cold air conditioning by aerothermal energy, underfloor heating, two ovens in the garage area, mosquito nets, motorized blinds, thermal and acoustic insulation and two security doors.
See more
Property information
Condition
Used
Floor area
336m²
Serial Number
CasaSAPO_V8826-5
Energy Certification
E
Views
2,882
Clicks
32
Published in
more than a month
Location - Chalet 5 Bedrooms Duplex in the parish of El Rabal, Villena
Characteristics
Shared Bathroom: 2
En-suite Bathroom: 1
Bathroom (s): 4
Kitchenette: 1
Kitchen(s): 1
Pantry: 1
Laundry Room: 1
Number of floors: 2
Porch: 2
Living Room (s): 1
Suite (s): 1
Roof Garden
Total bedroom(s): 5
Closet
Promoter

Mar & Golf Unique Homes S.L.
Mar & Golf Unique Homes S.L.


































