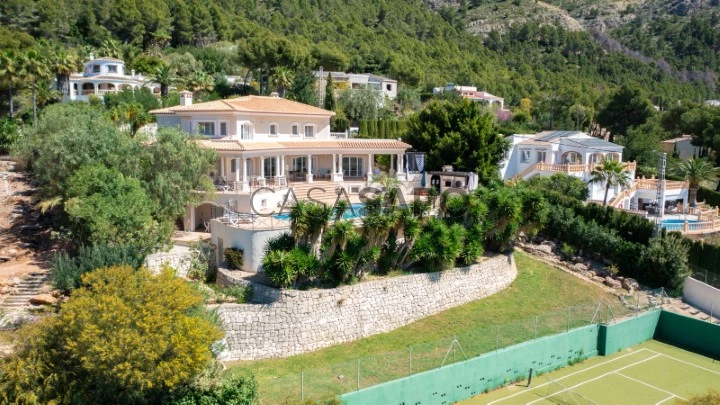19 Photos
Virtual Tour
360° Photo
Video
Blueprint
Logotypes
Brochure
PDF Brochure
Chalet 7 Bedrooms for buy in Jávea / Xàbia
La Ermita, Montgó - Ermita, Jávea / Xàbia, Alicante
buy
1.470.000 €
Share
Large Mediterranean villa in the Montgó with spectacular views of the valley. Great tranquillity and privacy in every way.
The Villa has a total of 7 bedrooms, it is distributed over two floors plus a basement. Large driveway with an enclosed garage space and plenty of space to leave more cars. There are two entrances to the house, the main one and through the kitchen. Entering the house there is a large hall with stairs leading to the first floor with 3 large bedrooms with en-suite bathrooms each and access to a large terrace with views connecting the three bedrooms. From the hall we have access to an office/bedroom, a master bedroom with an insuite bathroom and dressing room, the large living room with fireplace with access to a large covered chillout terrace and a dining room. We can also access the separate kitchen which has its own small dining space and access to a servants’ quarters.
The house has central underfloor heating with gas and split air conditioners.
It has a large swimming pool and barbecue with outdoor kitchen as well as a local garden and tennis court.
The Villa has a total of 7 bedrooms, it is distributed over two floors plus a basement. Large driveway with an enclosed garage space and plenty of space to leave more cars. There are two entrances to the house, the main one and through the kitchen. Entering the house there is a large hall with stairs leading to the first floor with 3 large bedrooms with en-suite bathrooms each and access to a large terrace with views connecting the three bedrooms. From the hall we have access to an office/bedroom, a master bedroom with an insuite bathroom and dressing room, the large living room with fireplace with access to a large covered chillout terrace and a dining room. We can also access the separate kitchen which has its own small dining space and access to a servants’ quarters.
The house has central underfloor heating with gas and split air conditioners.
It has a large swimming pool and barbecue with outdoor kitchen as well as a local garden and tennis court.
See more
Property information
Condition
Used
Net area
240m²
Floor area
400m²
Serial Number
CasaSAPO_CBSF288
Energy Certification
In Evaluation
Views
164
Clicks
3
Published in
more than a month
Approximate location - Chalet 7 Bedrooms in the parish of Montgó - Ermita, Jávea / Xàbia
Characteristics
Half bath
En-suite Bathroom
Bathroom (s): 1
Kitchen(s)
Dining Room (s)
Office (s): 1
Pantry
Guest room: 1
Laundry Room
Other Room (s)
Porch
Suite (s)
Roof Garden
Total bedroom(s): 2
Closet
Promoter

Coldwell Banker Solaris Real Estate
QG SOLARIS SL
Address
Avenida de la Libertad 12B
Serial Number
CasaSAPO_CBSF288


















