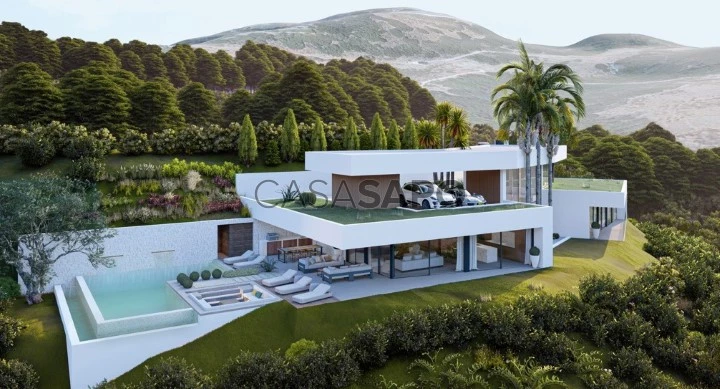11 Photos
Virtual Tour
360° Photo
Video
Blueprint
Logotypes
Brochure
PDF Brochure
Detached House 5 Bedrooms Duplex for buy in Benahavís
Cortes, El Paraíso, Benahavís, Málaga
buy
1.873.000 €
Share
Turnkey Contemporary 3 bedroom signature villa, designed on two levels and
set on a privilleged viewpoint location with stunning panoramic views
over the coastline and surrounding nature. Gated community with 24
hour security surveillance.
Designed to optimise the enjoyment of the surrounding nature, Villa V offers
3 ample bedrooms with ensuite bathrooms and a large open plan living area with fully
equipped kitchen and panoramic floor to ceiling windows, enhancing the space with the
natural flow of light throughout the entire house. Other fatures include underfloor heating,
outdoor bath, landscaped garden with heated swimming-pool. Area for gym installation
on upper level and a covered parking porch for 2 cars.
Building License granted!
GROUND FLOOR
Living Room : 32,36 m2
Kitchen/Dining: 33,01 m2
Master Bedroom: 21,10 m2
Master Dressing: 7.53 m2
Master Bathroom : 12.88 m2
Mster Outodoor Bath: 23,25 m2
Bedroom 2: 16.11 m2
Bathroom 2: 3,68 m2
Bedroom 3: 14,45 m2
Bathrom 3: 3,68 m2
Bedrooms Terrace: 21.40 m2
Villa Valentina - floor plans
TOTALS
Ground Flooor : 247,87 m2
Upper Floor : 82,10 m2
Covered Terraces: 207.30 m2
Total Built Surface: 537,27 m2
The information, perspectives and graphic
documentation appearing in this plan are
indicative and subject to modifications derived
from the execution project and its construction. Furniture shown in this plan is for show
purposes and is not included in the project.
Covered Lounge Terrace: 73,74 m2
Pool Cloack room: 5.61
Swimming Pool : 57,84 m2
Pool deck: 87,52 m2
UPPER FLOOR
Gym : 32,36 m2
Car Porch: 33,01 m2
Storage: 21,10 m2
#ref:EE0217
set on a privilleged viewpoint location with stunning panoramic views
over the coastline and surrounding nature. Gated community with 24
hour security surveillance.
Designed to optimise the enjoyment of the surrounding nature, Villa V offers
3 ample bedrooms with ensuite bathrooms and a large open plan living area with fully
equipped kitchen and panoramic floor to ceiling windows, enhancing the space with the
natural flow of light throughout the entire house. Other fatures include underfloor heating,
outdoor bath, landscaped garden with heated swimming-pool. Area for gym installation
on upper level and a covered parking porch for 2 cars.
Building License granted!
GROUND FLOOR
Living Room : 32,36 m2
Kitchen/Dining: 33,01 m2
Master Bedroom: 21,10 m2
Master Dressing: 7.53 m2
Master Bathroom : 12.88 m2
Mster Outodoor Bath: 23,25 m2
Bedroom 2: 16.11 m2
Bathroom 2: 3,68 m2
Bedroom 3: 14,45 m2
Bathrom 3: 3,68 m2
Bedrooms Terrace: 21.40 m2
Villa Valentina - floor plans
TOTALS
Ground Flooor : 247,87 m2
Upper Floor : 82,10 m2
Covered Terraces: 207.30 m2
Total Built Surface: 537,27 m2
The information, perspectives and graphic
documentation appearing in this plan are
indicative and subject to modifications derived
from the execution project and its construction. Furniture shown in this plan is for show
purposes and is not included in the project.
Covered Lounge Terrace: 73,74 m2
Pool Cloack room: 5.61
Swimming Pool : 57,84 m2
Pool deck: 87,52 m2
UPPER FLOOR
Gym : 32,36 m2
Car Porch: 33,01 m2
Storage: 21,10 m2
#ref:EE0217
See more
Property information
Condition
In project
Net area
537m²
Floor area
835m²
Serial Number
CasaSAPO_EE0217
Energy Certification
In Evaluation
Views
251
Clicks
4
Published in
more than a month
Approximate location - Detached House 5 Bedrooms Duplex in the parish of El Paraíso, Benahavís
Characteristics
Bathroom (s): 5
Living Room (s): 1
Number of floors: 2
Total bedroom(s): 5
Estate Agent

Elite Estates
Real Estate License (AMI): 1
EE MARBELLA 2012 SL










