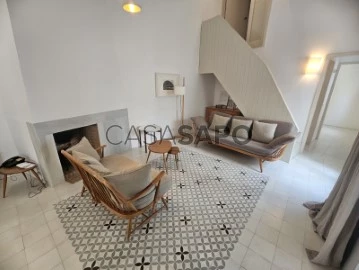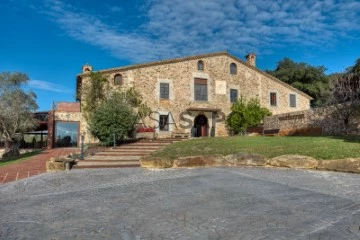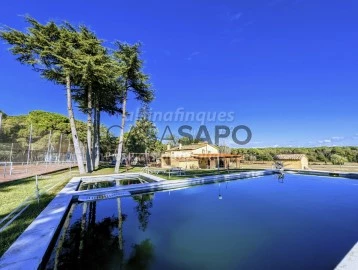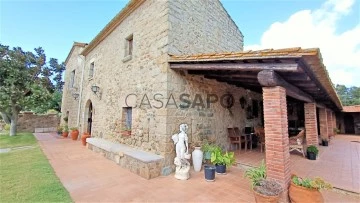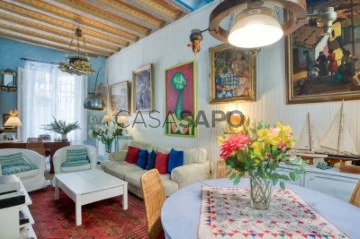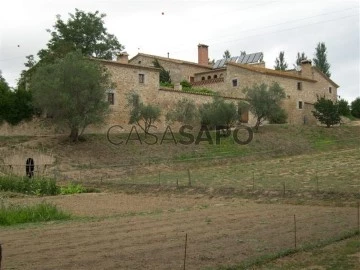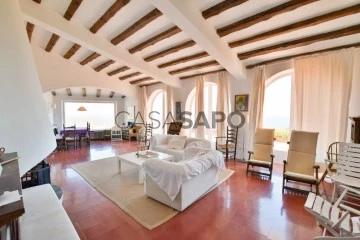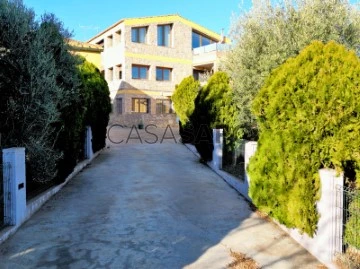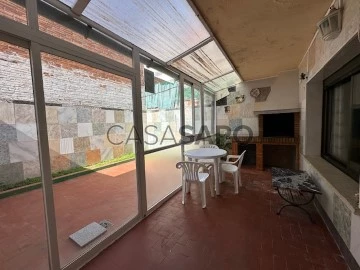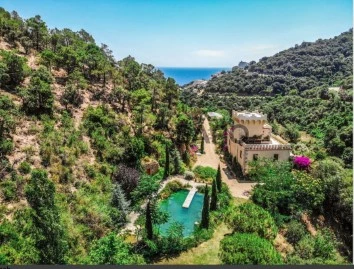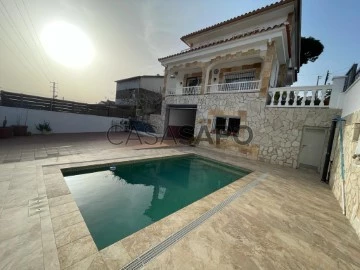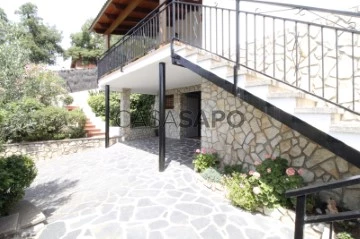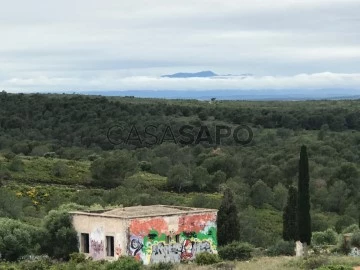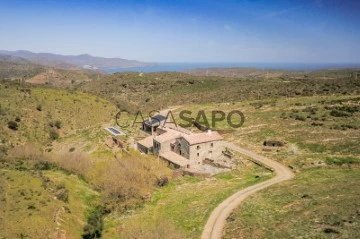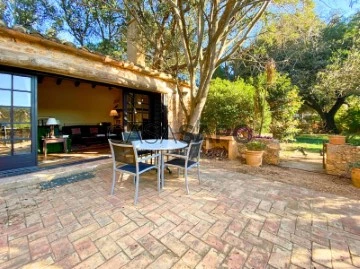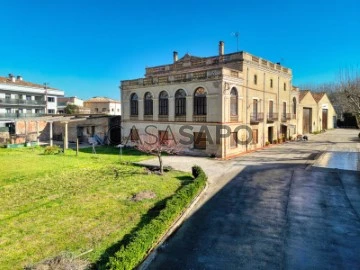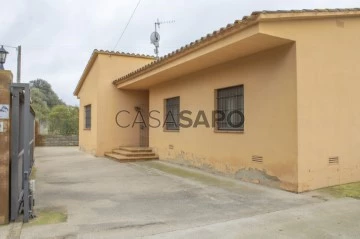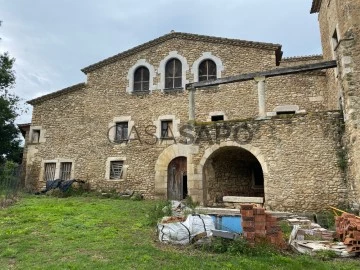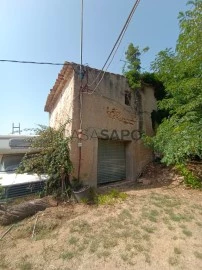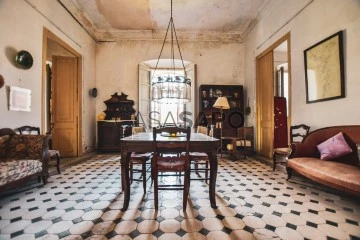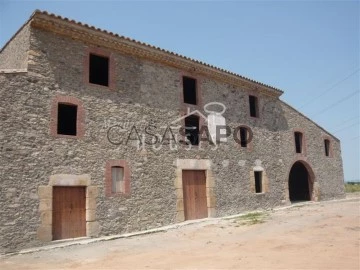68 Farms and Estates for Sale, in Girona
Order by
Relevance
Farm Land 12 Bedrooms
Sant Gregori, Girona
Used · 1,000m²
With Swimming Pool
buy
3.200.000 €
This property is known as Mas Ferran and it is located in Sant Gregori (Girona). The estate consists in 3,5 hectares of rustic land (3 fully defined and additional 0,5) and 1.000m2 built. It consists in 12 rooms, all of them equipped with bathroom, 9 on the first floor and 3 on the second floor, these last with whirlpool bath. The building also has living room, dining room, big terrace, industrial kitchen, wine cellar, outdoor pool, meeting rooms, etcetera. The property has a very good marketing positioning and image in the hospitality industry. It has been awarded several times with different prizes for the beauty of the construction. This property hosted celebrities and it is a recommended hotel by one of the best restaurants in the world.
Contact
Rustic House 5 Bedrooms +2
Veinat de Baix, Caldes de Malavella, Girona
Used · 850m²
With Swimming Pool
buy
900.000 €
Discover an oasis of unparalleled peace and beauty, located just 20 minutes from the vibrant Costa Brava, 5 minutes from the impeccable greens of the prestigious PGA golf course of Caldes de Malavella, and 15 minutes from the historic city of Girona and its airport.
This property is not just a home; it is a lifestyle that combines the serenity of the countryside with accessibility to the best of Catalonia.
Our ’masia’, situated in a spectacular natural setting, sits on almost six hectares of flat land, offering panoramic views that capture the heart from the very first moment. A true paradise awaits you.
The main residence, a Catalan stone farmhouse, is the essence of charm.
Each space has been crafted to offer comfort, warmth and a cozy atmosphere, perfect for creating unforgettable memories with your loved ones. With two floors of intelligent distribution, you will find a spacious living room with large windows, an additional living room, a room that currently serves as an office, but could easily be converted into a bedroom, another dining room next to the kitchen, three more bedrooms and two bathrooms.
Outside, the farmhouse is complemented by a generous swimming pool and a tennis court, ideal for enjoying the Mediterranean climate in total privacy and serenity.
But that’s not all; the property also includes an additional completely renovated house, with two bedrooms and a bathroom, as well as two warehouses of almost 400 m² and several additional constructions that provide endless possibilities to develop the tourism project of your dreams, from a camping site to a boutique hotel or a charming rural house.
With 850 m² of constructed area plus excluding sports facilities, this farmhouse offers a unique opportunity for those looking to combine investment and passion for an exceptional lifestyle in one of the most coveted locations.
Don’t miss this unique opportunity. For more information or to schedule your visit, contact us today.
Live the dream of country living, with comfort and access to the best of Catalonia at your fingertips.
alsina finques, happy customers since 1959
In compliance with Law 3/2017, Book Six of the Civil Code of Catalonia, the buyer is informed that notary fees, registration fees and applicable taxes (ITP or IVA-IAJD) and other expenses implicit in the sale are not included in the price.
This property is not just a home; it is a lifestyle that combines the serenity of the countryside with accessibility to the best of Catalonia.
Our ’masia’, situated in a spectacular natural setting, sits on almost six hectares of flat land, offering panoramic views that capture the heart from the very first moment. A true paradise awaits you.
The main residence, a Catalan stone farmhouse, is the essence of charm.
Each space has been crafted to offer comfort, warmth and a cozy atmosphere, perfect for creating unforgettable memories with your loved ones. With two floors of intelligent distribution, you will find a spacious living room with large windows, an additional living room, a room that currently serves as an office, but could easily be converted into a bedroom, another dining room next to the kitchen, three more bedrooms and two bathrooms.
Outside, the farmhouse is complemented by a generous swimming pool and a tennis court, ideal for enjoying the Mediterranean climate in total privacy and serenity.
But that’s not all; the property also includes an additional completely renovated house, with two bedrooms and a bathroom, as well as two warehouses of almost 400 m² and several additional constructions that provide endless possibilities to develop the tourism project of your dreams, from a camping site to a boutique hotel or a charming rural house.
With 850 m² of constructed area plus excluding sports facilities, this farmhouse offers a unique opportunity for those looking to combine investment and passion for an exceptional lifestyle in one of the most coveted locations.
Don’t miss this unique opportunity. For more information or to schedule your visit, contact us today.
Live the dream of country living, with comfort and access to the best of Catalonia at your fingertips.
alsina finques, happy customers since 1959
In compliance with Law 3/2017, Book Six of the Civil Code of Catalonia, the buyer is informed that notary fees, registration fees and applicable taxes (ITP or IVA-IAJD) and other expenses implicit in the sale are not included in the price.
Contact
Farm 7 Bedrooms
Llagostera, Girona
Used · 358m²
With Swimming Pool
buy
1.200.000 €
Spectacular historical farmhouse among forests and fields. The history of stone on stone that forms the roots of the Empordà is embodied in a fantastic property of 8 hectares. The landscape is green and full of the light of an impressive blue sky, we can see the rounded hills of the Empordà covered by cork oak forests typical of the region. On the land of the property there are wide cultivable spaces with wells and different multipurpose constructions. There are also spaces dedicated to sports, a football and basketball field and a spectacular swimming pool. In total there are 983 m2 built. The farmhouse itself has about 715 m2 with a beautiful open porch of 83 m2. The garden adjacent to the main building is covered with a green lawn with decorations and swings that generate a pleasant family atmosphere. The most typical and authentic architectural elements are present in the whole construction, ceilings with wooden beams, original stone walls, doors with volutes and arches. The distribution on two floors has different areas, on the ground floor, kitchen, living rooms, spaces with different utilities in which to live the day, and on the top floor the rooms and rest areas. An exceptional opportunity to acquire a unique property.
Contact
Village house 6 Bedrooms Triplex
Centro, Sant Feliu de Guíxols Centre, Girona
Used · 220m²
buy
489.000 €
We find this beautiful house located in the center of Sant Feliu de Guíxols, just a minute’s walk from Passeig del Mar and the beach. Sant Feliu de Guíxols is a privileged town on the Costa Brava, just over half an hour by car from Girona and its airport, and an hour from Barcelona as well as from France. The house has an approximate surface of 220 m2 distributed between ground floor, first floor and second floor. Upon entering we find the spacious living room, a spacious room, une chambre spacieuse, an American kitchen, the large patio, a full bathroom and pantry. On the first floor there are 3 double bedrooms and a full bathroom. The second floor has 3 more double bedrooms. Laundry room, natural gas heating and wood and aluminum closures, partially renovated, 2010, property but with new structures as well as its roof.
Contact
Farm Land 6 Bedrooms Duplex
Llagostera, Girona
Used · 1,800m²
With Swimming Pool
buy
2.600.000 €
Great mansion, completely renovated, Llagostera. Girona. Catalonia. Total area: 1800 m².The ground surface: 17 hectares. (including a barn, a workshop, a guest house) The Earth is partially flat (which allows to play golf). The main house includes: 2 large suites, 2 double bedrooms, lounges, 2 kitchens, Winery, traditional Chapel.
service area: 2 bedrooms, kitchen, dining room.
service area: 2 bedrooms, kitchen, dining room.
Contact
Country Estate 4 Bedrooms
Cadaqués, Girona
For refurbishment · 351m²
buy
1.690.000 €
Look over to the back part of Cadaqués and you will see a hill, called ’Mount Pení’, overlooking the village. Just below the famous Sant Sebastià Hermitage, which is known locally as the Guinness house, you will find this amazing opportunity. There is a path that winds its way up the hill from the bay to the house and ends with some of the most stunning views of and around Cadaqués. In this very traditional house from the 1960’s you will find 4 bedrooms, 4 bathrooms and a very spacious living / dining area with beautiful views out to the Creus Cape. On the outside, there is one main south-facing terrace which looks towards the Cala Nans Lighthouse and a big patio which offers a nice private exterior, and also brings light into the whole property. Walking down a few stairs to the lower level you will find three more rooms which all have the potential to be turned into bedrooms as well. Yes, it needs to be refurbished. But being one of only four properties on the Mount Pení, and being built on a huge plot of approx. 35.000m², this house is a very unique opportunity which could be a very extravagant one-of-a-kind-villa above Cadaqués. In addition to the property surrounding the residential building, the sales price includes an additional plot of approx. 18,000 m2 very close by, with another well.
Contact
Village house 6 Bedrooms Triplex
Vilamalla, Girona
Used · 332m²
With Garage
buy
750.000 €
Coldwell Banker Lux offers for sale this magnificent country house in Vilamalla, a town in Alt Empordà with excellent connectivity via the motorway leading to both Barcelona and Perpignan.
The extensive plot of 2,744 m2 houses a swimming pool, a garage with a studio and an area used as a vegetable garden. The house, distributed over three floors with a total of 546 m2, is a unique opportunity in the region.
The ground floor is divided into day and night areas. In the daytime area, there is a charming picnic area with kitchen and fireplace, accompanied by a guest toilet. The night area comprises three bedrooms, one single and one with dressing room.
Going up to the first floor, which has recently suffered an incident that affected its interior, although without compromising the structure, it presents itself as an opportunity for a complete renovation. The current owner will take it over under certain conditions.
The third and top floor offers a bright living room/kitchen with access to a terrace and panoramic views. On this floor there are three bedrooms, one of them with en-suite bathroom with bathtub, while the other two are doubles, and a complete bathroom.
A majestic investment opportunity in Alt Empordà with considerable potential for rural tourism.
The village has essential services such as train station, bars, restaurants and supermarkets, consolidating its privileged position. Just five minutes from Figueres, the regional capital, and about fifteen minutes from the nearest beach at Sant Pere Pescador, the property provides exceptional convenience for enjoying the key sites of the Costa Brava.
The extensive plot of 2,744 m2 houses a swimming pool, a garage with a studio and an area used as a vegetable garden. The house, distributed over three floors with a total of 546 m2, is a unique opportunity in the region.
The ground floor is divided into day and night areas. In the daytime area, there is a charming picnic area with kitchen and fireplace, accompanied by a guest toilet. The night area comprises three bedrooms, one single and one with dressing room.
Going up to the first floor, which has recently suffered an incident that affected its interior, although without compromising the structure, it presents itself as an opportunity for a complete renovation. The current owner will take it over under certain conditions.
The third and top floor offers a bright living room/kitchen with access to a terrace and panoramic views. On this floor there are three bedrooms, one of them with en-suite bathroom with bathtub, while the other two are doubles, and a complete bathroom.
A majestic investment opportunity in Alt Empordà with considerable potential for rural tourism.
The village has essential services such as train station, bars, restaurants and supermarkets, consolidating its privileged position. Just five minutes from Figueres, the regional capital, and about fifteen minutes from the nearest beach at Sant Pere Pescador, the property provides exceptional convenience for enjoying the key sites of the Costa Brava.
Contact
Village house 4 Bedrooms
Villartagues, Vilartagues i Tueda de Dalt, Sant Feliu de Guíxols, Girona
For refurbishment · 150m²
With Garage
buy
263.000 €
In the heart of Sant Feliu de Guíxols, where the charms of the Mediterranean merge with modern comfort! This 1973 house is not simply a property; It is the blank canvas where you can paint the most precious memories of your new life.
This magnificent property with 180m2, distributed over two floors:
The ground floor is a true paradise for lovers of space and light. A spacious foyer welcomes you, marking the beginning of an exceptional home experience. The large dining room, flooded with natural light, becomes the epicenter of family gatherings and unforgettable dinners. The independent kitchen, with the possibility of opening to the living room, and thus creating a fluid environment where culinary creativity is combined with the warmth of home. A full bathroom adds practicality to this floor, while the large terrace with barbecue and laundry room is presented as a serene corner to enjoy warm days and nights outdoors.
Additionally, a closed garage offers a safe haven for your vehicle.
Go up to the first floor and discover a world of comfort and privacy with four double rooms offering you spaciousness and versatility, ideal to adapt to your needs and personal tastes. A full bathroom completes this level, providing you with a space for retreat and relaxation.
The heating embraces you on the coolest nights, the air conditioning gives you respite on hot days and the aluminum enclosures ensure not only elegance, but also energy efficiency.
Make this house your new home, where every corner tells a story.
Sant Feliu de Guíxols will be the backdrop of your days, and this house, your personal refuge.
This magnificent property with 180m2, distributed over two floors:
The ground floor is a true paradise for lovers of space and light. A spacious foyer welcomes you, marking the beginning of an exceptional home experience. The large dining room, flooded with natural light, becomes the epicenter of family gatherings and unforgettable dinners. The independent kitchen, with the possibility of opening to the living room, and thus creating a fluid environment where culinary creativity is combined with the warmth of home. A full bathroom adds practicality to this floor, while the large terrace with barbecue and laundry room is presented as a serene corner to enjoy warm days and nights outdoors.
Additionally, a closed garage offers a safe haven for your vehicle.
Go up to the first floor and discover a world of comfort and privacy with four double rooms offering you spaciousness and versatility, ideal to adapt to your needs and personal tastes. A full bathroom completes this level, providing you with a space for retreat and relaxation.
The heating embraces you on the coolest nights, the air conditioning gives you respite on hot days and the aluminum enclosures ensure not only elegance, but also energy efficiency.
Make this house your new home, where every corner tells a story.
Sant Feliu de Guíxols will be the backdrop of your days, and this house, your personal refuge.
Contact
Castle 4 Bedrooms Triplex
Tossa de Mar, Girona
New · 650m²
With Garage
buy
3.950.000 €
Welcome to this exclusive property located in the heart of the Costa Brava! It is an impressive estate with 144 hectares of land that extend to the beach itself at some points.
This castle is in a privileged location providing direct access to the beach.
The property has approximately 630 m2 of built area. The interior of the house presents an elegant and classic style, with numerous decorative details that enhance its charm.
In total, the property has 6 bedrooms and 8 bathrooms, including 3 en-suite bathrooms for added comfort. In addition, a security gate with a private driveway and security cameras has been installed throughout the property, providing tranquility and privacy to its residents.
The lush gardens, ponds and waterfalls offer a serene and picturesque setting, creating an idyllic setting to relax and enjoy nature. A natural pool measuring 14 metres by 6 metres allows you to cool off on warm summer days, while several terraces with a total area of approximately 510 m2 invite you to enjoy the panoramic views.
In addition, the property includes a separate apartment with 2 bedrooms and a small pool, ideal for accommodating guests or as an additional space to enjoy special moments.
This exclusive property is a true gem on the Costa Brava, with its unique combination of history, elegance and modern amenities. Do not miss the opportunity to acquire this exceptional castle and live a life full of luxury and charm in one of the most desired places on the Costa Brava!
This castle is in a privileged location providing direct access to the beach.
The property has approximately 630 m2 of built area. The interior of the house presents an elegant and classic style, with numerous decorative details that enhance its charm.
In total, the property has 6 bedrooms and 8 bathrooms, including 3 en-suite bathrooms for added comfort. In addition, a security gate with a private driveway and security cameras has been installed throughout the property, providing tranquility and privacy to its residents.
The lush gardens, ponds and waterfalls offer a serene and picturesque setting, creating an idyllic setting to relax and enjoy nature. A natural pool measuring 14 metres by 6 metres allows you to cool off on warm summer days, while several terraces with a total area of approximately 510 m2 invite you to enjoy the panoramic views.
In addition, the property includes a separate apartment with 2 bedrooms and a small pool, ideal for accommodating guests or as an additional space to enjoy special moments.
This exclusive property is a true gem on the Costa Brava, with its unique combination of history, elegance and modern amenities. Do not miss the opportunity to acquire this exceptional castle and live a life full of luxury and charm in one of the most desired places on the Costa Brava!
Contact
Village house 4 Bedrooms Triplex
Urbanitzacions, Lloret de Mar, Girona
Used · 280m²
With Garage
buy
559.000 €
BEAUTIFUL HOUSE LOCATED IN LA SOLEIA, VERY CLOSE TO THE ENTRANCE OF THE URBANIZATION.
THE HOUSE HAS 370 m2 OF LAND AND 290 m2 OF BUILT SURFACE.
IT HAS 4 SPACIOUS AND SUNNY ROOMS.
KITCHEN IN PERFECT CONDITION, VERY LARGE, INDEPENDENT AND VERY WELL EQUIPPED.
3 BATHROOMS OF WHICH TWO ARE WITH A BATHTUB AND ONE WITH A SHOWER TRAY.
VERY SPACIOUS AND SUNNY LIVING-DINING ROOM, WITH EXIT TO THE TERRACE.
THE GROUND FLOOR HAS A LIVING ROOM WITH KITCHEN, SOFAS AND FIREPLACE. IT ALSO HAS A LAUNDRY ROOM AND A SMALL WAREHOUSE.
VERY COMFORTABLE GARAGE FOR TWO CARS.
BIG AND BEAUTIFUL POOL MADE 4 YEARS AGO.
GARDEN WITH FRUIT TREES.
VIEWS OF THE MOUNTAIN AND A PART OF THE CITY OF BLANES AND LLORET DE MAR.
DIESEL HEATING.
VERY FAMILY HOUSE LOCATED 5 MINUTES FROM THE BEACH BY CAR.
VERY PRESTIGIOUS URBANIZATION NEAR THE CENTER OF LLORET DE MAR AND BLANES
GREAT OPPORTUNITY!!!
THE HOUSE HAS 370 m2 OF LAND AND 290 m2 OF BUILT SURFACE.
IT HAS 4 SPACIOUS AND SUNNY ROOMS.
KITCHEN IN PERFECT CONDITION, VERY LARGE, INDEPENDENT AND VERY WELL EQUIPPED.
3 BATHROOMS OF WHICH TWO ARE WITH A BATHTUB AND ONE WITH A SHOWER TRAY.
VERY SPACIOUS AND SUNNY LIVING-DINING ROOM, WITH EXIT TO THE TERRACE.
THE GROUND FLOOR HAS A LIVING ROOM WITH KITCHEN, SOFAS AND FIREPLACE. IT ALSO HAS A LAUNDRY ROOM AND A SMALL WAREHOUSE.
VERY COMFORTABLE GARAGE FOR TWO CARS.
BIG AND BEAUTIFUL POOL MADE 4 YEARS AGO.
GARDEN WITH FRUIT TREES.
VIEWS OF THE MOUNTAIN AND A PART OF THE CITY OF BLANES AND LLORET DE MAR.
DIESEL HEATING.
VERY FAMILY HOUSE LOCATED 5 MINUTES FROM THE BEACH BY CAR.
VERY PRESTIGIOUS URBANIZATION NEAR THE CENTER OF LLORET DE MAR AND BLANES
GREAT OPPORTUNITY!!!
Contact
Village house
Urbanització Maçanet Residencial Park, Maçanet de la Selva, Girona
Used · 160m²
buy
295.000 €
House located in Maçanet Residencial, about 20 minutes from the beaches and very well connected by road as it connects with the AP-7.
293m2 built and about 800m2 of plot.
This house consists of 2 floors, distributed as follows:
On the ground floor we find the garage, crawler/laundry room, and a double bedroom.
On the main floor we find a living room with access to a large terrace, 3 double bedrooms and a bathroom and a fully equipped kitchen.
Outside, we find a relaxation area with a swimming pool of about 30m2. It also has an orchard area and several storage rooms.
Located about 5 minutes from the centre of Maçanet de lah Selva and the exit to the AP-7.
In compliance with Law 3/2017 of 13 February 2018 of the CIVIL CODE OF CATALONIA, which approves the Regulation on Consumer Information in the sale and rental of homes in CATALONIA, the client is informed that the notary, registry and tax costs that are applicable to them (ITP or VAT + AJD) and other expenses inherent to the sale are not included in the price.
293m2 built and about 800m2 of plot.
This house consists of 2 floors, distributed as follows:
On the ground floor we find the garage, crawler/laundry room, and a double bedroom.
On the main floor we find a living room with access to a large terrace, 3 double bedrooms and a bathroom and a fully equipped kitchen.
Outside, we find a relaxation area with a swimming pool of about 30m2. It also has an orchard area and several storage rooms.
Located about 5 minutes from the centre of Maçanet de lah Selva and the exit to the AP-7.
In compliance with Law 3/2017 of 13 February 2018 of the CIVIL CODE OF CATALONIA, which approves the Regulation on Consumer Information in the sale and rental of homes in CATALONIA, the client is informed that the notary, registry and tax costs that are applicable to them (ITP or VAT + AJD) and other expenses inherent to the sale are not included in the price.
Contact
Farm 16 Bedrooms
L'Estartit, Torroella de Montgrí, Girona
In project · 700m²
buy
800.000 €
Unique opportunity.
This huge plot is around 250,000m2 and the current buildings are 700m2. It was a military barracks and has been abandoned for many
years. There are tunnels leading to 7 cannon emplacements which are hundreds of meters from the barracks, with subterranean rooms linking in.
Panoramic views to the sea, that include the 12th century tower ’Torre de Montgri’ and out across to the Pyrenees.
There are 3 beaches within walking distance from the property. Within this national park there are only 3 buildings, and the nearest neighbor is 2km away. During the summer access to the park is closed to motorized vehicles apart from Police, park service fire brigade and the owners of these 3 properties, so access is only by bike and foot.
There is a vast network of tunnels and subterranean rooms on this property.
This huge plot is around 250,000m2 and the current buildings are 700m2. It was a military barracks and has been abandoned for many
years. There are tunnels leading to 7 cannon emplacements which are hundreds of meters from the barracks, with subterranean rooms linking in.
Panoramic views to the sea, that include the 12th century tower ’Torre de Montgri’ and out across to the Pyrenees.
There are 3 beaches within walking distance from the property. Within this national park there are only 3 buildings, and the nearest neighbor is 2km away. During the summer access to the park is closed to motorized vehicles apart from Police, park service fire brigade and the owners of these 3 properties, so access is only by bike and foot.
There is a vast network of tunnels and subterranean rooms on this property.
Contact
Rustic House 7 Bedrooms
Cadaqués, Girona
Used · 686m²
buy
3.750.000 €
We present an exceptional property located in the heart of the Cap de Creus Natural Park, in Cadaqués. This farmhouse has been meticulously renovated, preserving the essence of its historical origin while being transformed into a magnificent residence offering all modern comforts.
The property consists of more than 680m² built, divided into 4 different spaces. The main house has 4 bedrooms, all with private bathrooms, and equipped with their own acclimatisation system. On the ground floor there is a designer kitchen, along with a large living/dining room in pure Empordà style. From this floor there is access to a spacious outdoor patio, perfect for al fresco dining.
Adjacent to the main house, we find a luxury suite designed for one person or couple. On the ground floor, the suite features a spacious bedroom, dressing room and private bathroom. The ground floor houses a huge living room that combines living room, dining room and kitchen, with access to the outdoor patio.
There is the possibility of connecting the main house with the suite, thus creating a unified dwelling with 5 bedrooms and 6 bathrooms, perfect for a large family or as a luxury residence.
Behind the main house there is a separate staff flat, with its own kitchen and bathroom
Finally, a few meters from the main house, just above the outdoor pool, we have a charming independent flat with its own entrance.
The finishes and installations are of the highest quality, combining elegance and functionality.
The land covers more than 90 hectares, currently used mostly as agricultural land. There is an olive grove with 100 olive trees and more than 15 hectares suitable for the cultivation of vines. A low stream from the hill near the main house, and several wells on the property ensure a steady and plentiful water supply.
The property is located equidistant between Roses and Cadaqués, a 15-minute drive from both villages. The last kilometre is through a well-maintained dirt road.
This exceptional farmhouse is ideal both as a first or second residence, or for commercial use, offering an environment of tranquillity and luxury in an unrivalled location.
Don’t miss the opportunity to acquire this unique property in Cadaqués! Contact us for more information and to arrange a viewing.
The property consists of more than 680m² built, divided into 4 different spaces. The main house has 4 bedrooms, all with private bathrooms, and equipped with their own acclimatisation system. On the ground floor there is a designer kitchen, along with a large living/dining room in pure Empordà style. From this floor there is access to a spacious outdoor patio, perfect for al fresco dining.
Adjacent to the main house, we find a luxury suite designed for one person or couple. On the ground floor, the suite features a spacious bedroom, dressing room and private bathroom. The ground floor houses a huge living room that combines living room, dining room and kitchen, with access to the outdoor patio.
There is the possibility of connecting the main house with the suite, thus creating a unified dwelling with 5 bedrooms and 6 bathrooms, perfect for a large family or as a luxury residence.
Behind the main house there is a separate staff flat, with its own kitchen and bathroom
Finally, a few meters from the main house, just above the outdoor pool, we have a charming independent flat with its own entrance.
The finishes and installations are of the highest quality, combining elegance and functionality.
The land covers more than 90 hectares, currently used mostly as agricultural land. There is an olive grove with 100 olive trees and more than 15 hectares suitable for the cultivation of vines. A low stream from the hill near the main house, and several wells on the property ensure a steady and plentiful water supply.
The property is located equidistant between Roses and Cadaqués, a 15-minute drive from both villages. The last kilometre is through a well-maintained dirt road.
This exceptional farmhouse is ideal both as a first or second residence, or for commercial use, offering an environment of tranquillity and luxury in an unrivalled location.
Don’t miss the opportunity to acquire this unique property in Cadaqués! Contact us for more information and to arrange a viewing.
Contact
Village house
Gualta, Girona
Used · 418m²
buy
900.000 €
The property, completely renovated in 2020, has been meticulously restored to preserve the characteristic charm of the typical houses of the region, using mainly stone and wood.
The property, comprising 400 m2 built surface, is divided into two distinct but connected volumes. In the main house, distributed over three levels, you will be greeted by a welcoming foyer, a versatile games room and a charming summer kitchen that opens directly to the patio and porch. On the middle floor, you will find a dining room, a living room with a fireplace and a bright kitchen with a charming balcony that leads to the garden through a beautiful stone staircase. On the upper floor, the sloping ceilings and wooden beams add a rustic touch to the four double bedrooms, one of them with an en-suite bathroom, and three with a shared bathroom on the same floor. From one of the bedrooms, you can enjoy impressive views of the sea, the fields and the imposing Montgrí castle.
The 90 m2 private garden offers tranquility and privacy, with paved spaces ideal for enjoying outdoor meals, a central garden area under the shade of an ancient lemon tree and a small private pool with shower.
The second volume of the property is an old renovated barn, which has a welcoming main entrance and a toilet with laundry space on the ground floor. On the upper floor, you will find a large study, a suite with a full bathroom and a cozy reading room. The barn has direct access to the interior patio, allowing a fluid connection with the main house, the summer kitchen and the porch. In addition, it can also be used as a parking space if necessary.
Property amenities include natural gas heating and hot water in the annex building and diesel in the main house, as well as a pool with saline chlorination for healthier swimming. The beautiful garden is kept in perfect condition thanks to an automatic irrigation system.
The property, comprising 400 m2 built surface, is divided into two distinct but connected volumes. In the main house, distributed over three levels, you will be greeted by a welcoming foyer, a versatile games room and a charming summer kitchen that opens directly to the patio and porch. On the middle floor, you will find a dining room, a living room with a fireplace and a bright kitchen with a charming balcony that leads to the garden through a beautiful stone staircase. On the upper floor, the sloping ceilings and wooden beams add a rustic touch to the four double bedrooms, one of them with an en-suite bathroom, and three with a shared bathroom on the same floor. From one of the bedrooms, you can enjoy impressive views of the sea, the fields and the imposing Montgrí castle.
The 90 m2 private garden offers tranquility and privacy, with paved spaces ideal for enjoying outdoor meals, a central garden area under the shade of an ancient lemon tree and a small private pool with shower.
The second volume of the property is an old renovated barn, which has a welcoming main entrance and a toilet with laundry space on the ground floor. On the upper floor, you will find a large study, a suite with a full bathroom and a cozy reading room. The barn has direct access to the interior patio, allowing a fluid connection with the main house, the summer kitchen and the porch. In addition, it can also be used as a parking space if necessary.
Property amenities include natural gas heating and hot water in the annex building and diesel in the main house, as well as a pool with saline chlorination for healthier swimming. The beautiful garden is kept in perfect condition thanks to an automatic irrigation system.
Contact
Rustic House 4 Bedrooms Duplex
Ventalló, Girona
Used · 180m²
buy
799.000 €
Located in the charming village of Ventalló, this 180sqm townhouse presents itself as a unique opportunity in the Spanish property market. Situated on a generous plot of 1,185 square metres, this property offers ample and versatile space to suit the needs of a family or group of friends.
The house has 4 bedrooms and 3 bathrooms, providing comfort and privacy for its residents. The interior design includes a cosy living room with fireplace, ideal for cooler evenings, a dining room perfect for family gatherings and a fully equipped kitchen.
The first floor houses an attractive self-contained flat with its own living room and bathroom, providing flexibility in the use of the space, either as an additional guest area or even as a separate rental option.
The exterior of the property is truly outstanding and forms a key part of the investment. A spacious terrace opens onto a lush garden, facing the south-east sun. This outdoor space provides a tranquil and serene environment, perfect for al fresco dining, relaxing moments or even the possibility of building a swimming pool to enjoy sunny days.
The strategic location of the house in the heart of the village of Ventalló adds extra charm. Just 20 minutes from the Figueres-Vilafant high-speed train station, the property provides easy connections to other nearby towns. In addition, the 10-minute proximity to the beach of Sant Martí d’Empúries, Costa Brava offers the opportunity to enjoy the Mediterranean Sea and its charming coastal landscapes.
This townhouse in Ventalló represents a unique opportunity for those looking to combine the convenience of charming village life with the advantages of proximity to key services and tourist attractions.
The house has 4 bedrooms and 3 bathrooms, providing comfort and privacy for its residents. The interior design includes a cosy living room with fireplace, ideal for cooler evenings, a dining room perfect for family gatherings and a fully equipped kitchen.
The first floor houses an attractive self-contained flat with its own living room and bathroom, providing flexibility in the use of the space, either as an additional guest area or even as a separate rental option.
The exterior of the property is truly outstanding and forms a key part of the investment. A spacious terrace opens onto a lush garden, facing the south-east sun. This outdoor space provides a tranquil and serene environment, perfect for al fresco dining, relaxing moments or even the possibility of building a swimming pool to enjoy sunny days.
The strategic location of the house in the heart of the village of Ventalló adds extra charm. Just 20 minutes from the Figueres-Vilafant high-speed train station, the property provides easy connections to other nearby towns. In addition, the 10-minute proximity to the beach of Sant Martí d’Empúries, Costa Brava offers the opportunity to enjoy the Mediterranean Sea and its charming coastal landscapes.
This townhouse in Ventalló represents a unique opportunity for those looking to combine the convenience of charming village life with the advantages of proximity to key services and tourist attractions.
Contact
Farm Land 20 Bedrooms
La Bisbal d'Empordà, Girona
For refurbishment · 2,943m²
buy
2.900.000 €
In one of the most prominent towns in the Baix Empordà, in the heart of La Bisbal de l’Empordà, we find this large Colonial estate listed with origins from the 14th century. Currently the property is located within a plot of approximately 6,795 m2 with a total constructed area of approximately 2,943 m2. The main house is approximately 1,135 m2 and currently has a total of 20 rooms and 6 bathrooms. A farm that offers us many possibilities.
Contact
Farm 25 Bedrooms
Sant Andreu del Terri, Cornellà del Terri, Girona
Under construction · 1,450m²
buy
763.150 €
Cornellà Del Terri, Masia, Farmhouse
16th century farmhouse, registered in the register of farmhouses in Catalonia, 1,500 m2 useful with a land area of 28,016m2, structure renovated in 2008, interior still to be finished. It consists of PB+3, with about 25 rooms.
GROUND FLOOR: 522 m2 built. Porch next to the main entrance. Distributing entrance to 5 large rooms, old stables (reed vault ceilings and Catalan vault), which could be converted into a total of 9 rooms.
FIRST FLOOR: 522 m2 built. Distributor room to 7 large, open-plan rooms. Three terraces; one covered with views of the river, one semi-covered and another open with long views of the fields.
SECOND FLOOR: 418 m2 built. Distributor room with skylight that provides a lot of light to this entire floor and the first floor. 3 large rooms, highlighting the largest with three large windows, and two terraces, one interior and one exterior. This floor could be converted into 7 rooms.
TOWERS: with a total of 80 m2. Through the last room with a semi-covered terrace on the first floor we access a loft, 60 m2. Loft that we access through the first room that we find on the second floor, 20 m2.
ATTACHED HOUSE: 120 m2 built, to rehabilitate with porch or covered garage.
EXTERIOR: Agricultural land of 28,016 m2. With the possibility of building up to an additional 150m2 within the same plot.
WE HIGHLIGHT: with well and with the possibility of mains water.
The renovation was developed under a rural hotel project. The uses permitted on this property are: family housing, artisanal uses, professional activities linked to housing, rural tourism, leisure education activities and/or restaurant activities.
The strategic location of the property allows you to be surrounded by a natural environment and at the same time enjoy big cities, tourist attractions and all the beaches of the Costa Brava.
Just 5 minutes from Cornellà del Terri, 14 minutes from Banyoles, 19 minutes from Girona city, a few minutes from the AP-7 highway, C-66 highway and N-II. Less than 30 minutes from Costa Brava airport.as fincas comercializadas se venden sin muebles.
The data displayed in advertising is informative and provided by third parties. Fincas GRN Samons does not guarantee its authenticity. Advertisements are subject to errors, price changes and withdrawal from marketing without prior notice.
The expenses of the property transfer or VAT, notary and property registry will be borne exclusively by the purchasing party. The real estate agent’s brokerage costs are borne by the selling party.
16th century farmhouse, registered in the register of farmhouses in Catalonia, 1,500 m2 useful with a land area of 28,016m2, structure renovated in 2008, interior still to be finished. It consists of PB+3, with about 25 rooms.
GROUND FLOOR: 522 m2 built. Porch next to the main entrance. Distributing entrance to 5 large rooms, old stables (reed vault ceilings and Catalan vault), which could be converted into a total of 9 rooms.
FIRST FLOOR: 522 m2 built. Distributor room to 7 large, open-plan rooms. Three terraces; one covered with views of the river, one semi-covered and another open with long views of the fields.
SECOND FLOOR: 418 m2 built. Distributor room with skylight that provides a lot of light to this entire floor and the first floor. 3 large rooms, highlighting the largest with three large windows, and two terraces, one interior and one exterior. This floor could be converted into 7 rooms.
TOWERS: with a total of 80 m2. Through the last room with a semi-covered terrace on the first floor we access a loft, 60 m2. Loft that we access through the first room that we find on the second floor, 20 m2.
ATTACHED HOUSE: 120 m2 built, to rehabilitate with porch or covered garage.
EXTERIOR: Agricultural land of 28,016 m2. With the possibility of building up to an additional 150m2 within the same plot.
WE HIGHLIGHT: with well and with the possibility of mains water.
The renovation was developed under a rural hotel project. The uses permitted on this property are: family housing, artisanal uses, professional activities linked to housing, rural tourism, leisure education activities and/or restaurant activities.
The strategic location of the property allows you to be surrounded by a natural environment and at the same time enjoy big cities, tourist attractions and all the beaches of the Costa Brava.
Just 5 minutes from Cornellà del Terri, 14 minutes from Banyoles, 19 minutes from Girona city, a few minutes from the AP-7 highway, C-66 highway and N-II. Less than 30 minutes from Costa Brava airport.as fincas comercializadas se venden sin muebles.
The data displayed in advertising is informative and provided by third parties. Fincas GRN Samons does not guarantee its authenticity. Advertisements are subject to errors, price changes and withdrawal from marketing without prior notice.
The expenses of the property transfer or VAT, notary and property registry will be borne exclusively by the purchasing party. The real estate agent’s brokerage costs are borne by the selling party.
Contact
Village house 5 Bedrooms +3
Galliners, Vilademuls, Girona
Refurbished · 1,037m²
buy
950.000 €
This unique town house, with the essence of a traditional Catalan masia, is located in a small town in the Pla de l’Estany region, just 5 km from the AP-7 motorway, 12 km from Banyoles, 20 km from the beaches of the Costa Brava and 22 km from the capital, Girona.
The property, with a constructed area of more than 1000m2, consists of 3 independent houses. Two of them have been rehabilitated and the third needs a comprehensive rehabilitation. In addition, there are two structures in the garden, formerly the chicken coops, which could also be converted into Guest Suites, a games room, an office, or any other type of annex.
The main house is distributed over two levels plus an attic, and is accessed through a wide vaulted passageway. To your right we find a large open-plan room, where the engine room, boiler and water tanks are located. This space could be converted into another independent apartment if required. To the left there is an independent apartment with direct access from the street. On the ground floor we have the living room, kitchen, a double bedroom and a complete bathroom.
The main house consists on the ground floor of an entrance hall, a double bedroom with bathroom and dressing room, a large living room with a ribbed vault, large spaces that distribute the different levels with a decorative fountain in its center and a courtesy bathroom integrated under stairs. On the first floor we have a spacious living-dining room with a large fireplace and access to a second living room, also with a large fireplace, which communicates with a bedroom with an en-suite bathroom. Kitchen and pantry, with access to a large porch with views of the valley, another en-suite bedroom with a dressing room that is accessed through the main living room. In the attic we have the second Suite with terrace and full bathroom.
The second house, next to the main one and with an area of approximately 240 m2, needs to be completely rehabilitated. The house is distributed over two floors, on the ground floor there is a distributor hall and a bedroom. On the upper floor there is an open space to distribute.
The property enjoys a large and private garden with swimming pool. In addition to the connection to the municipal water supply network, there are two wells. Propane gas heating and alarm system.
The property, with a constructed area of more than 1000m2, consists of 3 independent houses. Two of them have been rehabilitated and the third needs a comprehensive rehabilitation. In addition, there are two structures in the garden, formerly the chicken coops, which could also be converted into Guest Suites, a games room, an office, or any other type of annex.
The main house is distributed over two levels plus an attic, and is accessed through a wide vaulted passageway. To your right we find a large open-plan room, where the engine room, boiler and water tanks are located. This space could be converted into another independent apartment if required. To the left there is an independent apartment with direct access from the street. On the ground floor we have the living room, kitchen, a double bedroom and a complete bathroom.
The main house consists on the ground floor of an entrance hall, a double bedroom with bathroom and dressing room, a large living room with a ribbed vault, large spaces that distribute the different levels with a decorative fountain in its center and a courtesy bathroom integrated under stairs. On the first floor we have a spacious living-dining room with a large fireplace and access to a second living room, also with a large fireplace, which communicates with a bedroom with an en-suite bathroom. Kitchen and pantry, with access to a large porch with views of the valley, another en-suite bedroom with a dressing room that is accessed through the main living room. In the attic we have the second Suite with terrace and full bathroom.
The second house, next to the main one and with an area of approximately 240 m2, needs to be completely rehabilitated. The house is distributed over two floors, on the ground floor there is a distributor hall and a bedroom. On the upper floor there is an open space to distribute.
The property enjoys a large and private garden with swimming pool. In addition to the connection to the municipal water supply network, there are two wells. Propane gas heating and alarm system.
Contact
Farm Land
Sant Eloi, Tossa de Mar, Girona
For refurbishment · 100m²
buy
750.000 €
Land for sale in Tossa de Mar with 25 hectares and an old farmhouse of 100 m2 (with garage and two floors) to be rebuilt.
It has several water wells and farmland and forest.
Very quiet location, close to the centre of Tossa de Mar and its magnificent beaches.
Well connected.
It has several water wells and farmland and forest.
Very quiet location, close to the centre of Tossa de Mar and its magnificent beaches.
Well connected.
Contact
Village house 6 Bedrooms Triplex
Cadaqués, Girona
For refurbishment · 600m²
buy
2.500.000 €
One of the most emblematic houses in Cadaqués comes onto the market for the first time since its construction more than a century and a half ago. This is a unique property with enormous potential located in the heart of the prettiest village in the Costa Brava.
Built in the mid 18th Century, the house is laid out over two main loors with an enormous basement below. This lower level adjoins the garden, a green oasis with lemon trees, vines as well as aubergine and tomato plants.
The house is alomost unchanged since its construction and retains virtually all of its original features. It is, however, currently in need of an extensive renovation.
On the ground floor you’ll find the kitchen, with the original Catalan-style sinks and work surfaces, a spacious lounge and dining room, and 4 large bedrooms. A bright gallery with floor-to-ceiling windows runs the length of the rear of the house and overlooks the garden.
On the first floor there are two very large bedrooms, a spacious reception room and a lounge/drawing room. This floor receives a lot of sunlight but is not used by the current owners due to its poor condition.
The volumus basement is typical of the period, with the characteristic arched ’boveda’ ceiling and rustic flooring. A large wooden door leads out from this basement to the garden.
This property could be turned back into a grand family home or adapted for commercial use such as a restaurant, exhibition space or upmarket B&B. There is also the possibility to build an additional 3-floor structure in the northern end of the garden.
The property offers myriad possibilities for private or commercial buyers willing to take on a large-scale renovation project.
Built in the mid 18th Century, the house is laid out over two main loors with an enormous basement below. This lower level adjoins the garden, a green oasis with lemon trees, vines as well as aubergine and tomato plants.
The house is alomost unchanged since its construction and retains virtually all of its original features. It is, however, currently in need of an extensive renovation.
On the ground floor you’ll find the kitchen, with the original Catalan-style sinks and work surfaces, a spacious lounge and dining room, and 4 large bedrooms. A bright gallery with floor-to-ceiling windows runs the length of the rear of the house and overlooks the garden.
On the first floor there are two very large bedrooms, a spacious reception room and a lounge/drawing room. This floor receives a lot of sunlight but is not used by the current owners due to its poor condition.
The volumus basement is typical of the period, with the characteristic arched ’boveda’ ceiling and rustic flooring. A large wooden door leads out from this basement to the garden.
This property could be turned back into a grand family home or adapted for commercial use such as a restaurant, exhibition space or upmarket B&B. There is also the possibility to build an additional 3-floor structure in the northern end of the garden.
The property offers myriad possibilities for private or commercial buyers willing to take on a large-scale renovation project.
Contact
Rustic House 9 Bedrooms
Agullana, Girona
Used · 700m²
With Swimming Pool
buy
1.300.000 €
Exceptional farmhouse surrounded by 38 hectares of unspoilt nature, in Agullana, Alt Empordà, very close to the French border.
This unique property offers an authentic living experience in the heart of nature, with its extensive grounds comprising meadows, cereal fields, cork oak forests and vineyards. This unique property offers an authentic living experience in the heart of nature, with its extensive grounds comprising meadows, cereal fields, cork oak forests, vineyards, and a carefully planned layout. The plot is divided into 15 hectares with irrigated fields, while 23 hectares are dedicated to the cultivation of cork oaks. In addition, it has vineyards and olive trees for its own consumption of wine and oil.
The main building, steeped in history, features two spacious lounges with dining rooms, four suites, two bedrooms and two bathrooms. The harmony between the architectural heritage and the refined furnishings creates a warm and inviting atmosphere. The independent flat has 3 bedrooms and a complete bathroom with washbasin. It also has an open plan kitchen, spacious living room and large terrace.
Idyllic views of the woods, mountains and village of Agullana can be enjoyed from every corner of the property. The annex houses a superb billiards room with bar, as well as a stable converted into an elegant chill-out area, complete with toilet and shower. Opposite, a swimming pool invites you to relax, offering breathtaking views.
The property is equipped with stables, farm machinery, an alarm system and video surveillance, ensuring the security and functionality of this exceptional property. Situated just three kilometres from La Jonquera and ten kilometres from the French border, this strategic location offers easy access to the beaches of the Costa Brava, just 20 minutes away by car. This property is much more than a mas, it’s an invitation to live in the heart of nature, with the comfort and elegance of an exceptional place.
This unique property offers an authentic living experience in the heart of nature, with its extensive grounds comprising meadows, cereal fields, cork oak forests and vineyards. This unique property offers an authentic living experience in the heart of nature, with its extensive grounds comprising meadows, cereal fields, cork oak forests, vineyards, and a carefully planned layout. The plot is divided into 15 hectares with irrigated fields, while 23 hectares are dedicated to the cultivation of cork oaks. In addition, it has vineyards and olive trees for its own consumption of wine and oil.
The main building, steeped in history, features two spacious lounges with dining rooms, four suites, two bedrooms and two bathrooms. The harmony between the architectural heritage and the refined furnishings creates a warm and inviting atmosphere. The independent flat has 3 bedrooms and a complete bathroom with washbasin. It also has an open plan kitchen, spacious living room and large terrace.
Idyllic views of the woods, mountains and village of Agullana can be enjoyed from every corner of the property. The annex houses a superb billiards room with bar, as well as a stable converted into an elegant chill-out area, complete with toilet and shower. Opposite, a swimming pool invites you to relax, offering breathtaking views.
The property is equipped with stables, farm machinery, an alarm system and video surveillance, ensuring the security and functionality of this exceptional property. Situated just three kilometres from La Jonquera and ten kilometres from the French border, this strategic location offers easy access to the beaches of the Costa Brava, just 20 minutes away by car. This property is much more than a mas, it’s an invitation to live in the heart of nature, with the comfort and elegance of an exceptional place.
Contact
Farm Land 20 Bedrooms
Sils, Girona
Used · 1,300m²
buy
980.000 €
17th century Masia. The entire structure is new, interiors up to be finished. Close proximity to key locations. 300 meters from the highway. Close to the airport and beach. Flat terrain with great unobstructed views.
Contact
See more Farms and Estates for Sale, in Girona
Bedrooms
Zones
Can’t find the property you’re looking for?
