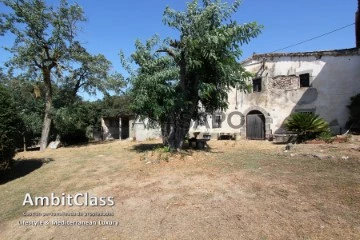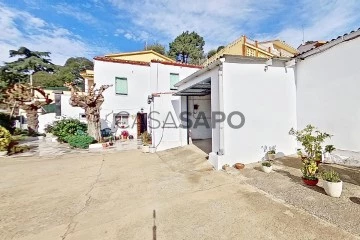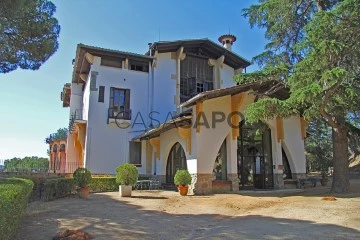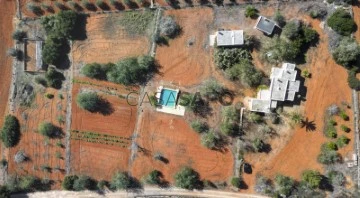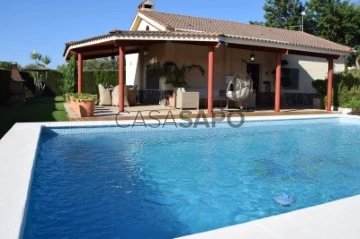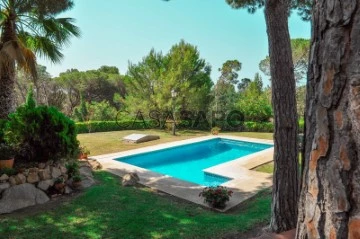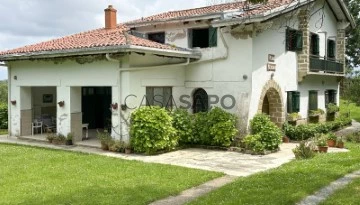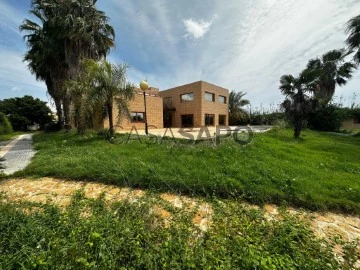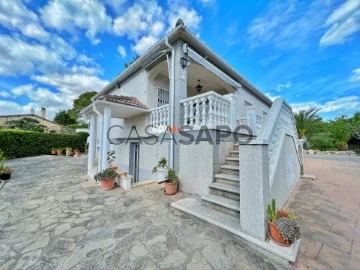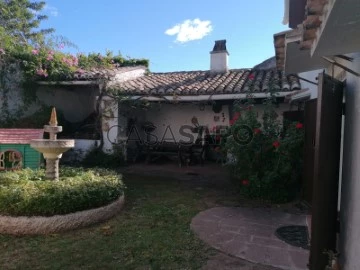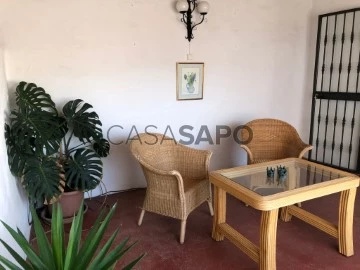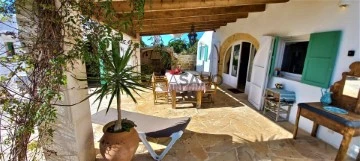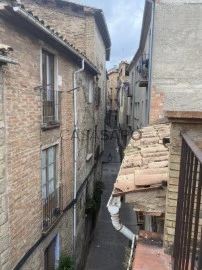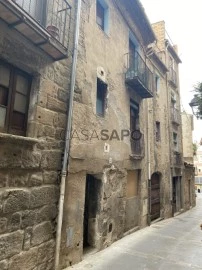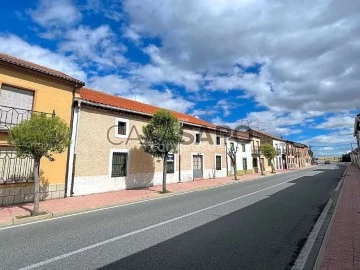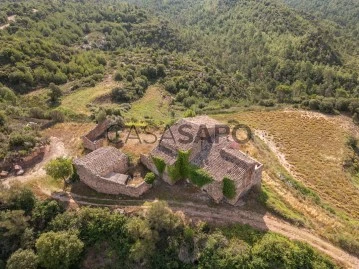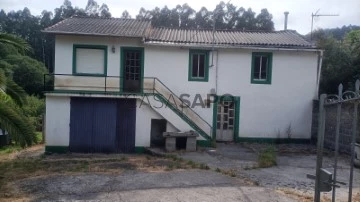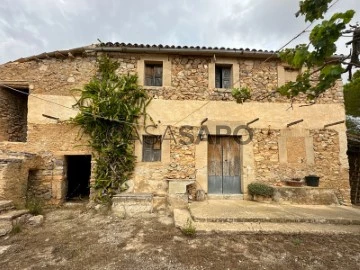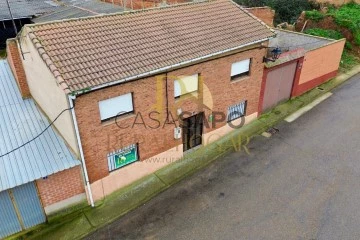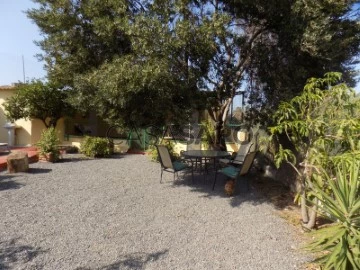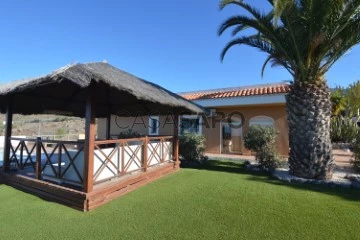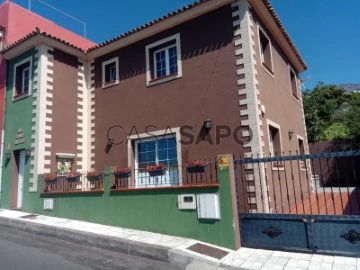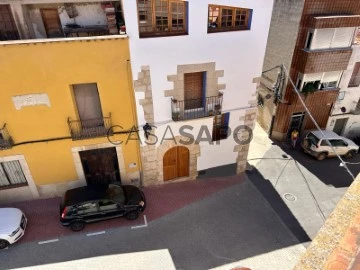53 Farms and Estates with Energy Certificate G, with more photos, for Sale
Order by
More photos
Village house 5 Bedrooms
Arenys de Munt, Barcelona
Remodelled · 302m²
With Garage
buy
365.000 €
In the heart of Arenys de Munt, a unique opportunity arises. A farmhouse that transcends expectations, offering more than just a home. With a total of 956 m² distributed on two streets, ready for you to shape your dreams.
Acquire a property with history, where authenticity blends with the promise of the future. With a current construction that embraces over 280 m² of living space, the farmhouse features a 180 m² warehouse and a 260 m² garden that unfolds as a blank canvas for your ideas.
The ground floor welcomes you with a cozy 18 m² living-dining room, fueled by the warmth of a fireplace that invites intimacy. The independent kitchen with ceramic hob becomes the epicenter of culinary creativity. A bathroom with shower and two rooms, one double and one small, complete this street-level.
Ascend to the upper floor, where three rooms, one double and two singles, lead to a complete bathroom with double sink and bathtub. The distribution, though compact, exudes warmth and potential.
The farmhouse embraces modernity with efficient air conditioning, aluminum windows framing charming views, diesel heating to keep warm in winter, and hot water thanks to natural gas supply. But don’t worry, there’s also a touch of tradition with a private well and water from the village.
The exterior is an oasis with a generous garden and a barbecue ready to become the stage for unforgettable gatherings.
This property goes beyond the walls. It’s a smart investment with the possibility to expand the building on the plot currently designated as a garage warehouse. Your home, your project, your story begins here.
Ready to take the next step? Contact us and discover how this farmhouse can be the perfect canvas for your new life in Arenys de Munt.
MARMUN HABITAT REF. CAVAMU016011
Acquire a property with history, where authenticity blends with the promise of the future. With a current construction that embraces over 280 m² of living space, the farmhouse features a 180 m² warehouse and a 260 m² garden that unfolds as a blank canvas for your ideas.
The ground floor welcomes you with a cozy 18 m² living-dining room, fueled by the warmth of a fireplace that invites intimacy. The independent kitchen with ceramic hob becomes the epicenter of culinary creativity. A bathroom with shower and two rooms, one double and one small, complete this street-level.
Ascend to the upper floor, where three rooms, one double and two singles, lead to a complete bathroom with double sink and bathtub. The distribution, though compact, exudes warmth and potential.
The farmhouse embraces modernity with efficient air conditioning, aluminum windows framing charming views, diesel heating to keep warm in winter, and hot water thanks to natural gas supply. But don’t worry, there’s also a touch of tradition with a private well and water from the village.
The exterior is an oasis with a generous garden and a barbecue ready to become the stage for unforgettable gatherings.
This property goes beyond the walls. It’s a smart investment with the possibility to expand the building on the plot currently designated as a garage warehouse. Your home, your project, your story begins here.
Ready to take the next step? Contact us and discover how this farmhouse can be the perfect canvas for your new life in Arenys de Munt.
MARMUN HABITAT REF. CAVAMU016011
Contact
Mansion 46 Bedrooms
Centro, Sant Andreu de Llavaneres, Barcelona
Used · 3,440m²
With Garage
buy
8.000.000 €
Exceptional modernist estate with a palatial air, designed by a renowned architect and disciple of the famous Puig i Cadafalch.
It is a stately estate, an authentic mansion, which from 1958 to 2012, became a luxury hotel to host aristocrats of the time and renowned football teams.
It is located in the urban center of the prestigious municipality of Sant Andreu de Llavaneres, on the Costa del Maresme, in the midst of an environment of high landscape value and close to the communications cloverleaf of the Barcelona, Girona and Vallès motorways.
The main farm has 2600m2 and has another annex building of 840m2. Both modernist-style buildings are in perfect condition and have extensive gardens that also preserve the same modernist style.
The garden occupies a space of 12,700m2, and next to the pool, it creates a perfect atmosphere for all kinds of events or to enjoy silence and relaxation. It also has a reserve of building land for possible sale or subsequent exploitation.
It is worth highlighting the roofs, the windows with booklet shutters, the forging of its railings and gates, the interior and exterior arches, the exposed beams, the excellent quality of its stairs and the extraordinary façade of the main building. Enjoy a magnificent swimming pool, porches, terraces and gardens at different levels with more than welcoming corners.
As a whole, it exudes the serenity and tranquility of the ancient Roman villas, sheltered by the large garden that separates it from the access road to the property.
It is important to highlight the unbeatable location, which, like an oasis of tranquility, is situated in the very center of the city, and at the same time enjoys excellent communications, proximity to marinas and excellent accessibility to the El Prat airports in Barcelona and Girona-Costa Brava.
MARMUN HABITAT REF. VILLSLL02206
It is a stately estate, an authentic mansion, which from 1958 to 2012, became a luxury hotel to host aristocrats of the time and renowned football teams.
It is located in the urban center of the prestigious municipality of Sant Andreu de Llavaneres, on the Costa del Maresme, in the midst of an environment of high landscape value and close to the communications cloverleaf of the Barcelona, Girona and Vallès motorways.
The main farm has 2600m2 and has another annex building of 840m2. Both modernist-style buildings are in perfect condition and have extensive gardens that also preserve the same modernist style.
The garden occupies a space of 12,700m2, and next to the pool, it creates a perfect atmosphere for all kinds of events or to enjoy silence and relaxation. It also has a reserve of building land for possible sale or subsequent exploitation.
It is worth highlighting the roofs, the windows with booklet shutters, the forging of its railings and gates, the interior and exterior arches, the exposed beams, the excellent quality of its stairs and the extraordinary façade of the main building. Enjoy a magnificent swimming pool, porches, terraces and gardens at different levels with more than welcoming corners.
As a whole, it exudes the serenity and tranquility of the ancient Roman villas, sheltered by the large garden that separates it from the access road to the property.
It is important to highlight the unbeatable location, which, like an oasis of tranquility, is situated in the very center of the city, and at the same time enjoys excellent communications, proximity to marinas and excellent accessibility to the El Prat airports in Barcelona and Girona-Costa Brava.
MARMUN HABITAT REF. VILLSLL02206
Contact
Farm 4 Bedrooms
Santa Ines, Santa Agnes de Corona, Sant Antoni de Portmany, Eivissa/Ibiza
Used · 189m²
With Swimming Pool
buy
3.325.000 €
Welcome to the serenity of Santa Inés, where nature merges with elegance in this exceptional finca for sale. With three bedrooms, one en-suite with ensuite bathrooms and baths in the main house, this property encapsulates the rustic charm of the island combined with the modern conveniences that make this home a sanctuary of luxury.
Immerse yourself in modernity with home automation and central heating, which ensure a cosy and efficient atmosphere all year round. The estate sits majestically on a 10,000 square meter plot, offering privacy and expansion to enjoy the beauty of the surroundings.
The jewel of the property is the private pool, a relaxing oasis surrounded by a landscape of almond trees that provides an authentic connection with nature. Enjoy unforgettable moments of leisure and entertainment in the barbecue area, perfect for sharing special moments with family and friends.
In addition, the estate features a charming separate guest house, with one bedroom and one bathroom, offering an exclusive space for visitors or as a private extension of the main home.
Experience the authenticity of Ibiza at this finca in Santa Inés, where tranquillity and beauty are found in every corner. Experience the magic of the island at its finest, where elegance and nature intertwine to create a truly extraordinary home.
If you want to know the value of your home, contact us and we will give you a free valuation WITHOUT OBLIGATION. Write to us here and we will contact you.
We have more houses, villas, apartments, studios and commercial premises, for rent and sale on the island of Ibiza. We are the real estate agency with the highest score on Google and best rated on the island. Do not hesitate to contact us to sell or rent your property.
Rox & Ire will accompany you and help you in the purchase process, taking into account your needs, whether it is mortgage, reform, rental management if your purchase is an investment to obtain profits after the purchase or any other issue that we can process with our professionals, facilitating all the steps in the purchase and sale of the property.
’All information contained in this listing is provided by the property and is therefore considered reliable. However, our company does not guarantee its veracity. Offer may be subject to errors or price changes, including withdrawal from sale without notice, price excluding taxes and fees. The ITP must be added to the purchase of second-hand homes, VAT and stamp duty in New Build homes and in both cases the notary and registry fees. The costs of property transfer, VAT, notary and registry are borne by the buyer, following Spanish regulations, the commission costs are borne by the seller’
Immerse yourself in modernity with home automation and central heating, which ensure a cosy and efficient atmosphere all year round. The estate sits majestically on a 10,000 square meter plot, offering privacy and expansion to enjoy the beauty of the surroundings.
The jewel of the property is the private pool, a relaxing oasis surrounded by a landscape of almond trees that provides an authentic connection with nature. Enjoy unforgettable moments of leisure and entertainment in the barbecue area, perfect for sharing special moments with family and friends.
In addition, the estate features a charming separate guest house, with one bedroom and one bathroom, offering an exclusive space for visitors or as a private extension of the main home.
Experience the authenticity of Ibiza at this finca in Santa Inés, where tranquillity and beauty are found in every corner. Experience the magic of the island at its finest, where elegance and nature intertwine to create a truly extraordinary home.
If you want to know the value of your home, contact us and we will give you a free valuation WITHOUT OBLIGATION. Write to us here and we will contact you.
We have more houses, villas, apartments, studios and commercial premises, for rent and sale on the island of Ibiza. We are the real estate agency with the highest score on Google and best rated on the island. Do not hesitate to contact us to sell or rent your property.
Rox & Ire will accompany you and help you in the purchase process, taking into account your needs, whether it is mortgage, reform, rental management if your purchase is an investment to obtain profits after the purchase or any other issue that we can process with our professionals, facilitating all the steps in the purchase and sale of the property.
’All information contained in this listing is provided by the property and is therefore considered reliable. However, our company does not guarantee its veracity. Offer may be subject to errors or price changes, including withdrawal from sale without notice, price excluding taxes and fees. The ITP must be added to the purchase of second-hand homes, VAT and stamp duty in New Build homes and in both cases the notary and registry fees. The costs of property transfer, VAT, notary and registry are borne by the buyer, following Spanish regulations, the commission costs are borne by the seller’
Contact
Farm 5 Bedrooms
Daya Vieja, Alicante
Used · 1,700m²
With Garage
buy
879.100 €
The first dwelling, called Nave 2, is on the right hand side as you follow the road. It is a ground floor dwelling with a welcoming porch. Upon entering, there is a large open space that combines the living and dining room, along with an open kitchen with a peninsula that separates the spaces. There is also a laundry area, a full bathroom and two bedrooms. The constructed area of this property is 119.40 m².
At the back of the plot and the road, there is a building with three entrances for vehicles, which appears to be a vehicle restoration workshop, known as Nave 1. Internally, this building is completely open, without any defined layout. Surrounding the building is a paved terrace, which provides additional outdoor space. The constructed area of this building is 312.12 m².
Between the buildings, the plot offers large garden areas, which provide a green and pleasant environment. These garden areas are connected by a paved pathway that facilitates circulation and access between the different structures.
In summary, this estate has three dwellings and various buildings, including a workshop, a warehouse and a wine cellar. With a total built surface area of 202.64 m² (without taking into account the utility rooms, the storage room and the wine cellar), this property offers a combination of living and functional spaces, with a total floor area of 202.64 m² (without taking into account the utility rooms, the storage room and the wine cellar).
At the back of the plot and the road, there is a building with three entrances for vehicles, which appears to be a vehicle restoration workshop, known as Nave 1. Internally, this building is completely open, without any defined layout. Surrounding the building is a paved terrace, which provides additional outdoor space. The constructed area of this building is 312.12 m².
Between the buildings, the plot offers large garden areas, which provide a green and pleasant environment. These garden areas are connected by a paved pathway that facilitates circulation and access between the different structures.
In summary, this estate has three dwellings and various buildings, including a workshop, a warehouse and a wine cellar. With a total built surface area of 202.64 m² (without taking into account the utility rooms, the storage room and the wine cellar), this property offers a combination of living and functional spaces, with a total floor area of 202.64 m² (without taking into account the utility rooms, the storage room and the wine cellar).
Contact
Farm 4 Bedrooms
S'Uestra, Sant Lluís, Menorca
Used · 270m²
buy
785.000 €
Charming country house in San Luis. Menorcan style house renovated keeping the wooden beams and the beautiful marés walls. It has a rustic and fresh style. It has 4 bedrooms, 4 bathrooms, 3 kitchens and 2 fireplaces, as well as 2 wells and a large outdoor oven. The distribution is divided into three houses.
The main house on the ground floor has a large living room, a large kitchen with pantry, dining room, one fireplace is in the dining area and the other in the living room, a bedroom with office, dressing room and bathroom. On the upper floor another bedroom with bathroom en suite and a terrace with space for sun loungers, tables and chairs overlooking the countryside and the sea in the distance. From this terrace you can enjoy beautiful sunsets.
The other two houses each have a double bedroom with bathroom and kitchen. All perfectly reformed, ideal for guest houses and sold furnished. On the main terrace there is an old traditional outdoor oven which works well and is large.
The two wells have water which is used to irrigate the garden.
The house is both close to San Luis and the coast, ideal for enjoying the countryside and the coast of Menorca.
Ask for a visit to see this beautiful house in San Luis in person.
The main house on the ground floor has a large living room, a large kitchen with pantry, dining room, one fireplace is in the dining area and the other in the living room, a bedroom with office, dressing room and bathroom. On the upper floor another bedroom with bathroom en suite and a terrace with space for sun loungers, tables and chairs overlooking the countryside and the sea in the distance. From this terrace you can enjoy beautiful sunsets.
The other two houses each have a double bedroom with bathroom and kitchen. All perfectly reformed, ideal for guest houses and sold furnished. On the main terrace there is an old traditional outdoor oven which works well and is large.
The two wells have water which is used to irrigate the garden.
The house is both close to San Luis and the coast, ideal for enjoying the countryside and the coast of Menorca.
Ask for a visit to see this beautiful house in San Luis in person.
Contact
Village house
Solsona, Lleida
For refurbishment · 300m²
buy
72.000 €
Supervia Bcn sells this house between party walls, very well located in the middle of the medieval town of Solsona.
House located in a very quiet and quiet street.
The property is very close to the Cathedral of Solsona and the beautiful Gothic building Palau de LLobera (currently the headquarters of the Solsonès Regional Council)
The property consists of a ground floor with the possibility of access to a garage with an area of 100m2, two floors with an area of 100m2 each and an attic covered with a part of the roof also with an area of 100m2.
We provide advice to carry out the work with companies and technicians in the area.
House to reform in its entirety.
For more information do not hesitate to call us to come see it.
More information or visit without obligation. If you’re thinking about investing, it’s time. More properties on our Supervia BCN website.
House located in a very quiet and quiet street.
The property is very close to the Cathedral of Solsona and the beautiful Gothic building Palau de LLobera (currently the headquarters of the Solsonès Regional Council)
The property consists of a ground floor with the possibility of access to a garage with an area of 100m2, two floors with an area of 100m2 each and an attic covered with a part of the roof also with an area of 100m2.
We provide advice to carry out the work with companies and technicians in the area.
House to reform in its entirety.
For more information do not hesitate to call us to come see it.
More information or visit without obligation. If you’re thinking about investing, it’s time. More properties on our Supervia BCN website.
Contact
Farm Land 4 Bedrooms
Granera, Barcelona
For refurbishment · 800m²
buy
380.000 €
Discover the charming Masia Can Roca in Granera, a hidden gem in the heart of the Vallès Oriental that is waiting to become your perfect retreat!
A Haven of Tranquility and Natural Beauty
Located in a privileged natural environment, Masía Can Roca is a true paradise of tranquillity and beauty. This finca offers you the opportunity to live surrounded by nature, with spectacular views and a serene atmosphere that will make you feel in a world apart. With over 300,000 m² of land, this property is ideal for those looking for space, privacy and an intimate connection to the natural surroundings.
History and Rustic Charm
The farmhouse, which dates back to the sixteenth century, has been partially restored, preserving its original structure and the rustic charm that characterises it. The stone walls, wood-beamed ceilings and terracotta floors will transport you to another era, offering a cosy and authentic atmosphere. It’s the perfect place to create unforgettable memories with your family and friends
Spacious and Versatile Spaces
The main house has large spaces that are distributed over several floors, offering numerous rooms and common areas for the enjoyment of the whole family. The farmhouse has 6 bedrooms and several bathrooms, perfect for accommodating a large family or for receiving guests. In addition, it has annexes that can be converted into additional spaces according to your needs
Endless Opportunities
The estate includes vast areas of land that can be used for agriculture, recreational activities or simply to enjoy nature in its purest state. Imagine strolling through your own gardens, growing your own produce or simply relaxing with the stunning views this property has to offer. In addition, the farmhouse has great potential to become a rural tourism business, taking advantage of its charm and privileged location.
Strategic Location
Located in Granera, the farmhouse offers the peace of the countryside without being too far from essential amenities. It is just a short drive from the main towns in the region, making it easy to access shops, restaurants and other services. In addition, it is well connected to Barcelona, making it ideal for those looking for a balance between rural life and proximity to the city.
A Unique Opportunity
Do not miss the opportunity to acquire this wonderful farmhouse. Can Roca is not just a house, it is a lifestyle, a refuge where you can disconnect from the daily hustle and bustle and reconnect with nature and yourself. Come and discover Masia Can Roca and let yourself fall in love with its charm and potential.
For more information and visits, do not hesitate to contact us. Your new home is waiting for you!
A Haven of Tranquility and Natural Beauty
Located in a privileged natural environment, Masía Can Roca is a true paradise of tranquillity and beauty. This finca offers you the opportunity to live surrounded by nature, with spectacular views and a serene atmosphere that will make you feel in a world apart. With over 300,000 m² of land, this property is ideal for those looking for space, privacy and an intimate connection to the natural surroundings.
History and Rustic Charm
The farmhouse, which dates back to the sixteenth century, has been partially restored, preserving its original structure and the rustic charm that characterises it. The stone walls, wood-beamed ceilings and terracotta floors will transport you to another era, offering a cosy and authentic atmosphere. It’s the perfect place to create unforgettable memories with your family and friends
Spacious and Versatile Spaces
The main house has large spaces that are distributed over several floors, offering numerous rooms and common areas for the enjoyment of the whole family. The farmhouse has 6 bedrooms and several bathrooms, perfect for accommodating a large family or for receiving guests. In addition, it has annexes that can be converted into additional spaces according to your needs
Endless Opportunities
The estate includes vast areas of land that can be used for agriculture, recreational activities or simply to enjoy nature in its purest state. Imagine strolling through your own gardens, growing your own produce or simply relaxing with the stunning views this property has to offer. In addition, the farmhouse has great potential to become a rural tourism business, taking advantage of its charm and privileged location.
Strategic Location
Located in Granera, the farmhouse offers the peace of the countryside without being too far from essential amenities. It is just a short drive from the main towns in the region, making it easy to access shops, restaurants and other services. In addition, it is well connected to Barcelona, making it ideal for those looking for a balance between rural life and proximity to the city.
A Unique Opportunity
Do not miss the opportunity to acquire this wonderful farmhouse. Can Roca is not just a house, it is a lifestyle, a refuge where you can disconnect from the daily hustle and bustle and reconnect with nature and yourself. Come and discover Masia Can Roca and let yourself fall in love with its charm and potential.
For more information and visits, do not hesitate to contact us. Your new home is waiting for you!
Contact
Farm Land 5 Bedrooms
Artà, Mallorca
For refurbishment · 500m²
buy
985.000 €
Immerse yourself in the essence of authentic Mallorca with this extraordinary finca, a treasure of Mallorcan history and rural charm. Set on a vast plot of approximately 34,933 m², this property is a true gem for those who value the island’s unmatched tradition and character. From the first moment, the finca captivates with its genuine atmosphere, evoking times past when life was a reflection of nature and authenticity.
The main house, with around 200 m² distributed over two floors, was originally built in 1890. Although it requires renovation, this imposing structure offers a unique opportunity to preserve and revitalize the original architecture of Mallorca. The exterior walls, still intact, testify to the durability and timeless style that characterizes this property. The spacious interiors invite one to imagine a restoration that perfectly combines the stately charm of yesteryear with the comforts of a modern, high-quality construction, creating a home that not only preserves its heritage but also offers contemporary comfort.
In front of the main house, an additional building, erected in 1956, adds value and versatility to the property. This rustic space houses a bathroom, an old brick oven, and a storage room, adding an authentic touch to life on the finca. Additionally, the large stable of approximately 160 m² and the adjacent barn provide ample space for various agricultural activities or even for conversion into recreational areas or additional accommodation.
An auxiliary building, ideal for storage or a garage, currently houses the tractor, emphasizing the functional character of this finca. Not to be forgotten is the traditional well with its small tower, an element that is both decorative and functional for irrigating the extensive grounds. The finca is adorned with fruit trees, almond trees, fig trees, and carob trees, which give the property a unique agricultural character, creating an idyllic and fertile environment.
Furthermore, the possibility of building a pool adds additional appeal, allowing you to enjoy the warm Mallorcan sun while gazing at the natural landscape surrounding this singular finca.
This property is not just an investment in a piece of Mallorca’s history but also an opportunity to create a unique home that honors the past while looking toward the future. Perfect for those who desire a private retreat full of character or a project to restore and personalize, this finca is an invitation to experience the original Mallorca, in its most authentic and charming form.
The main house, with around 200 m² distributed over two floors, was originally built in 1890. Although it requires renovation, this imposing structure offers a unique opportunity to preserve and revitalize the original architecture of Mallorca. The exterior walls, still intact, testify to the durability and timeless style that characterizes this property. The spacious interiors invite one to imagine a restoration that perfectly combines the stately charm of yesteryear with the comforts of a modern, high-quality construction, creating a home that not only preserves its heritage but also offers contemporary comfort.
In front of the main house, an additional building, erected in 1956, adds value and versatility to the property. This rustic space houses a bathroom, an old brick oven, and a storage room, adding an authentic touch to life on the finca. Additionally, the large stable of approximately 160 m² and the adjacent barn provide ample space for various agricultural activities or even for conversion into recreational areas or additional accommodation.
An auxiliary building, ideal for storage or a garage, currently houses the tractor, emphasizing the functional character of this finca. Not to be forgotten is the traditional well with its small tower, an element that is both decorative and functional for irrigating the extensive grounds. The finca is adorned with fruit trees, almond trees, fig trees, and carob trees, which give the property a unique agricultural character, creating an idyllic and fertile environment.
Furthermore, the possibility of building a pool adds additional appeal, allowing you to enjoy the warm Mallorcan sun while gazing at the natural landscape surrounding this singular finca.
This property is not just an investment in a piece of Mallorca’s history but also an opportunity to create a unique home that honors the past while looking toward the future. Perfect for those who desire a private retreat full of character or a project to restore and personalize, this finca is an invitation to experience the original Mallorca, in its most authentic and charming form.
Contact
Farm 3 Bedrooms
Taucho, Adeje, Tenerife
Used · 219m²
With Garage
buy
998.000 €
This property is located in the picturesque town of Taucho built on one floor with great amplitude and a very successful distribution. You enter through a nice covered porch towards the living room with different environments, billiard room and living area with fireplace. It has in total 3 bedrooms one with ensuite bathroom, the independent kitchen, and a large dining room. Outside you can enjoy an open porch with dining area, a large barbecue area, swimming pool with panoramic sea views and a beautiful gazebo. Independent of the main house has three large closed garages. The farm is located at 850 meters of altitude and the house is oriented to the south west, which keeps it sunny practically all day. 20 minutes by car from the beach of La Caleta and the Puertito de Adeje.
Contact
See more Farms and Estates for Sale
Bedrooms
Zones
Can’t find the property you’re looking for?
