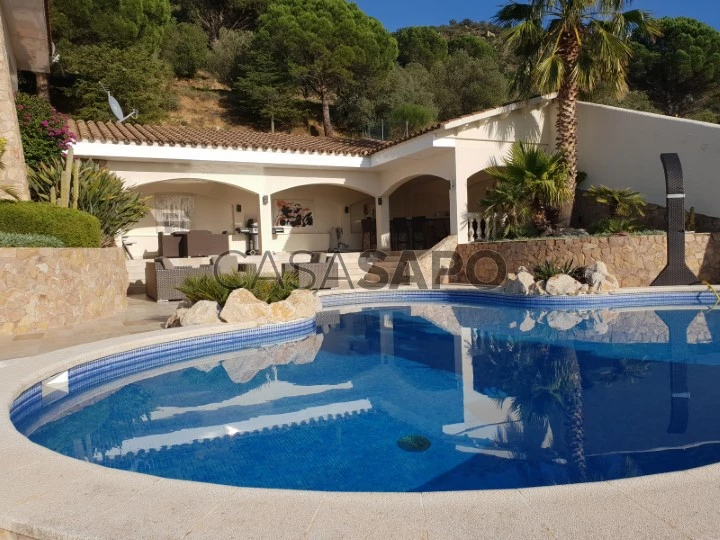67 Photos
Virtual Tours
360° Photo
Video
Blueprint
Logotypes
Brochure
PDF Brochure
House 3 Bedrooms Triplex for buy in Pau
Pau, Girona
buy
1.650.000 €
Share
Magnificent property with fabulous panoramic views over the Bay of Roses and the Empordà. It is located in the highest part of the Urbanization ’Els Olivars’, It has 2,012 m2 plot surrounded by green and exposed to the south. It enjoys a lot of privacy. The ground floor is distributed in: large hall with fitted wardrobes, WC, complete bathroom, large kitchen, spacious and bright bedroom, living room with access to the terrace, another separate living room with fireplace and a bedroom. On the first floor we find a large en suite room, with WC, full bathroom and large windows to enjoy the fantastic views. Large garage for two cars with storage, machine room and laundry. In addition, this property has a separate Studio, ideal for guests! In the garden there is a pool surrounded by a large terrace and a ’Pool House’.
The total constructed area is 480m2.
Enjoy this visit with our ’virtual tour’!
The total constructed area is 480m2.
Enjoy this visit with our ’virtual tour’!
See more
Property information
Condition
Used
Floor area
480m²
Serial Number
CasaSAPO_329
Energy Certification
E
Views
2,161
Clicks
6
Published in
more than a month
Approximate location - House 3 Bedrooms Triplex in the parish of Pau, Pau
Characteristics
En-suite Bathroom
Kitchen(s): 1
Dining Room (s): 1
Guest room: 1
Promoter
FINCAS GENOVÉS
Genoves y Asociados S.L.
Address
Sector Badia, nº62 - Bajos
Serial Number
CasaSAPO_329


































































