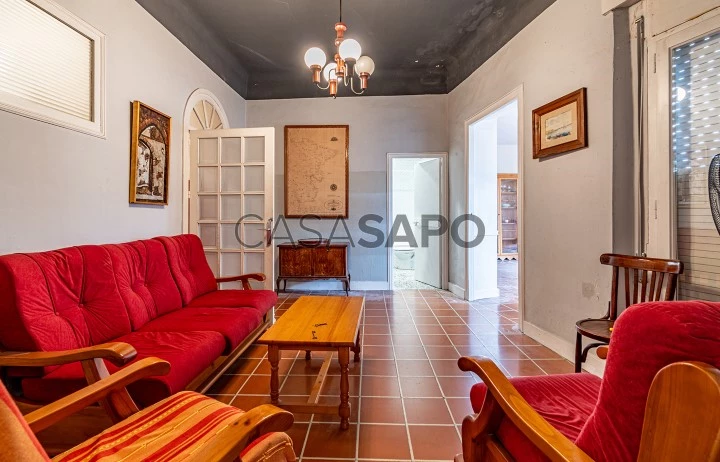31 Photos
Virtual Tour
360° Photo
Video
Blueprint
Logotypes
Brochure
PDF Brochure
House 5 Bedrooms Triplex for buy in Castelló d'Empúries
Castelló d'Empúries, Girona
buy
235.000 €
Share
235.000 € (Previously 319.000 €)
This charming house is located in the heart of the picturesque medieval village of Castelló d’Empúries, immersed in a historic environment and surrounded by emblematic buildings. Strategically located, it is within walking distance of local shops and services.
Entering from the shared entrance hall, a staircase leads to the first floor of the property. A central hallway distributes the spaces, revealing a cosy living room, a full bathroom with bathtub and another living room connected to the kitchen. The latter stands out for its charming fireplace and its practicality, with built-in wardrobes and a singular luminosity, thanks to its direct access to a large terrace of approximately 30 square metres, also equipped with a storage room and offering privacy and serenity.
From one of the living rooms, there is access to the bedrooms. One of them, with built-in wardrobes and access to the terrace, provides a cosy space. Another bedroom features a charming built-in wardrobe and a balcony overlooking the square, while a third double bedroom completes this floor. Furthermore, the hallway features additional built-in wardrobes, optimising storage space.
To the right of the entrance hall, a hallway with a staircase lined with vintage tiles leads to the first floor. There, a living room opens onto a terrace, complemented by another bathroom with shower and two additional bedrooms. One of them has built-in wardrobes, and the other, remarkably spacious, also has access to the terrace.
In the property’s courtyard, there is a covered area for parking up to two vehicles.
Of the total 530 m2 of land, 220 m2 correspond to the surface of the property where the house is built, 30 m2 are destined to parking area and the remaining 280 m2 are common areas of the property.
This house represents a great opportunity to live in a charming home, adaptable to your preferences after being refurbished, and located in the historic centre of Castelló d’Empúries.
This charming house is located in the heart of the picturesque medieval village of Castelló d’Empúries, immersed in a historic environment and surrounded by emblematic buildings. Strategically located, it is within walking distance of local shops and services.
Entering from the shared entrance hall, a staircase leads to the first floor of the property. A central hallway distributes the spaces, revealing a cosy living room, a full bathroom with bathtub and another living room connected to the kitchen. The latter stands out for its charming fireplace and its practicality, with built-in wardrobes and a singular luminosity, thanks to its direct access to a large terrace of approximately 30 square metres, also equipped with a storage room and offering privacy and serenity.
From one of the living rooms, there is access to the bedrooms. One of them, with built-in wardrobes and access to the terrace, provides a cosy space. Another bedroom features a charming built-in wardrobe and a balcony overlooking the square, while a third double bedroom completes this floor. Furthermore, the hallway features additional built-in wardrobes, optimising storage space.
To the right of the entrance hall, a hallway with a staircase lined with vintage tiles leads to the first floor. There, a living room opens onto a terrace, complemented by another bathroom with shower and two additional bedrooms. One of them has built-in wardrobes, and the other, remarkably spacious, also has access to the terrace.
In the property’s courtyard, there is a covered area for parking up to two vehicles.
Of the total 530 m2 of land, 220 m2 correspond to the surface of the property where the house is built, 30 m2 are destined to parking area and the remaining 280 m2 are common areas of the property.
This house represents a great opportunity to live in a charming home, adaptable to your preferences after being refurbished, and located in the historic centre of Castelló d’Empúries.
See more
Property information
Condition
Used
Floor area
333m²
Serial Number
CasaSAPO_NGC756
Energy Certification
E
Views
140
Published in
more than a month
Approximate location - House 5 Bedrooms Triplex in the parish of Castelló d'Empúries, Castelló d'Empúries
Characteristics
Bathroom (s): 2
Number of floors: 3
Total bedroom(s): 5
Promoter

Homecentre -Grup Construcentre- (aicat 6168)
Construcció y Obres Construcentre SL
Address
Sector Carmenço, 135 B (Avinguda Joan Carles I 135B)
Serial Number
CasaSAPO_NGC756






























