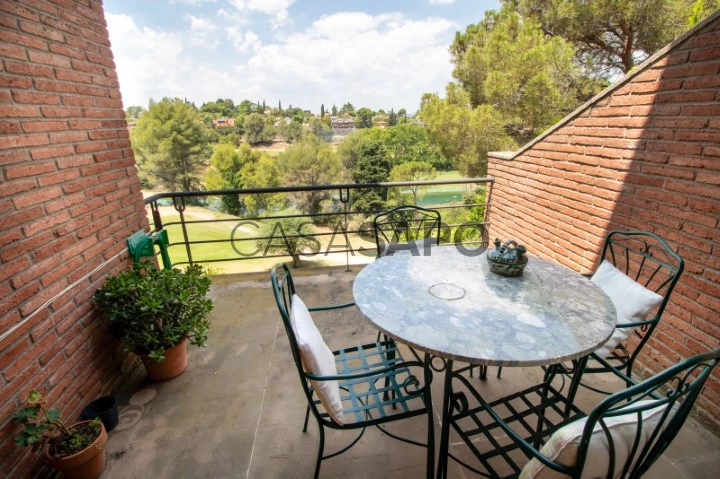50 Photos
Virtual Tour
360° Photo
Video
Blueprint
Logotypes
Brochure
PDF Brochure
House 6 Bedrooms for buy in Sant Cugat del Vallès
Golf, Sant Cugat del Vallès, Barcelona
buy
1.175.000 €
Share
Splendid corner townhouse, located just two minutes from the prestigious Sant Cugat golf club.
Located in one of the most exclusive and sought-after areas of Sant Cugat, this magnificent property is perfect for families, as it is close to all the necessary services and has excellent public transport options, without sacrificing the tranquility and exclusivity it offers.
Built in 1989, this fantastic home extends over 348 m² built, surrounded by a 100 m² garden. The distribution is organized on three floors, offering spaciousness and comfort.
Upon entering the main floor, you will be greeted by a light-filled foyer and a powder room. Next, you will find a spacious 60 m² living room with access to a terrace that offers wonderful views of the golf course. The kitchen, of generous dimensions and office style, is located near the living room. In addition, on this floor, there is the master bedroom suite, with a private full bathroom and access to a terrace from where you can once again enjoy the impressive views of the golf course.
On the second floor, there is the attic, which has a double bedroom with a full bathroom and access to a spacious terrace, again with views.
Finally, in the semi-basement floor, you will find a service bedroom, a pantry and a separate exit to the 100 m² garden.
This house offers private parking with capacity for three cars, giving you the comfort you need.
Located in one of the most exclusive and sought-after areas of Sant Cugat, this magnificent property is perfect for families, as it is close to all the necessary services and has excellent public transport options, without sacrificing the tranquility and exclusivity it offers.
Built in 1989, this fantastic home extends over 348 m² built, surrounded by a 100 m² garden. The distribution is organized on three floors, offering spaciousness and comfort.
Upon entering the main floor, you will be greeted by a light-filled foyer and a powder room. Next, you will find a spacious 60 m² living room with access to a terrace that offers wonderful views of the golf course. The kitchen, of generous dimensions and office style, is located near the living room. In addition, on this floor, there is the master bedroom suite, with a private full bathroom and access to a terrace from where you can once again enjoy the impressive views of the golf course.
On the second floor, there is the attic, which has a double bedroom with a full bathroom and access to a spacious terrace, again with views.
Finally, in the semi-basement floor, you will find a service bedroom, a pantry and a separate exit to the 100 m² garden.
This house offers private parking with capacity for three cars, giving you the comfort you need.
See more
Property information
Condition
Used
Floor area
348m²
Serial Number
CasaSAPO_B4396LL
Energy Certification
G
Views
23
Clicks
1
Published in
more than a month
Approximate location - House 6 Bedrooms in the parish of Golf, Sant Cugat del Vallès
Characteristics
Half bath
Balconies
Shared Bathroom
Guest bathroom
En-suite Bathroom
Bathroom (s): 5
Kitchen(s)
Dining Room (s)
Office (s)
Laundry Room
Porch
Basement
Suite (s)
Total bedroom(s): 6
Entrance Hall
Closet
Promoter

Coldwell Banker Llebrenc
TALIN FORT S.L.
Address
Carretera de Sarriá a Vallvidrera 263 Local 2A
Serial Number
CasaSAPO_B4396LL

















































