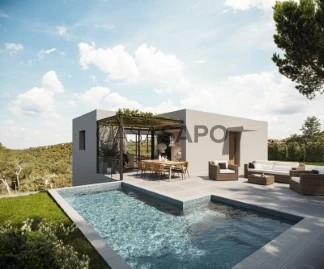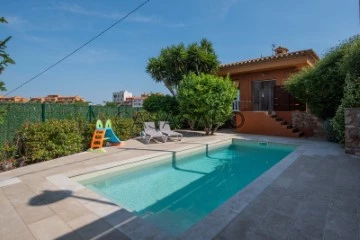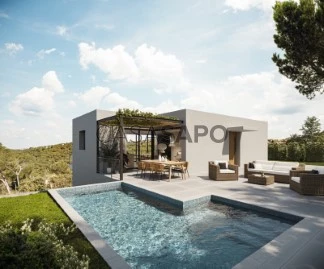4 Properties for Sale, Houses 4 Bedrooms least recent, in Begur, view Sierra
Order by
Least recent
Detached House 4 Bedrooms Triplex
Residencial Begur - Esclanyà, Girona
In project
With Garage
buy
1.500.000 €
Presenting an upcoming construction project for a detached single-family house with swimming pool. Nestled within a serene residential street, this property is conveniently situated a mere 800 meters from the heart of Begur and just 3 km from the captivating Sa Riera beach.
This house will be distributed over three well designed levels. The basement floor, situated at street level, will house a spacious garage, an engine room, and the central stairwell connecting all levels.
Ascending to the next level, designated as the ground floor, there will be three en suite bedrooms accompanied by three well-appointed bathrooms. Additionally, this floor will feature a dedicated space for laundry facilities, ensuring convenience and functionality.
Ascending another level, the ground floor will boast an entrance hall, an spacious open-concept area that seamlessly integrates the living room, kitchen, and dining room, then completing this level a private bedroom with its own ensuite bathroom, a convenient WC, and a wine cellar. This floor will open onto a meticulously landscaped garden with a 20m2 swimming pool, providing a tranquil oasis. External stairs effortlessly link this level to the street, ensuring easy access and convenience.
One of the most remarkable aspects of this project is its enviable location. Despite its proximity to the town center, the property enjoys a peaceful ambiance. Residents will appreciate the proximity to essential shops and services while relishing breathtaking views of the iconic Begur Castle and the picturesque Empordà landscape.
This house will be distributed over three well designed levels. The basement floor, situated at street level, will house a spacious garage, an engine room, and the central stairwell connecting all levels.
Ascending to the next level, designated as the ground floor, there will be three en suite bedrooms accompanied by three well-appointed bathrooms. Additionally, this floor will feature a dedicated space for laundry facilities, ensuring convenience and functionality.
Ascending another level, the ground floor will boast an entrance hall, an spacious open-concept area that seamlessly integrates the living room, kitchen, and dining room, then completing this level a private bedroom with its own ensuite bathroom, a convenient WC, and a wine cellar. This floor will open onto a meticulously landscaped garden with a 20m2 swimming pool, providing a tranquil oasis. External stairs effortlessly link this level to the street, ensuring easy access and convenience.
One of the most remarkable aspects of this project is its enviable location. Despite its proximity to the town center, the property enjoys a peaceful ambiance. Residents will appreciate the proximity to essential shops and services while relishing breathtaking views of the iconic Begur Castle and the picturesque Empordà landscape.
Contact
House 4 Bedrooms
Son Rich, Begur, Girona
Used · 272m²
With Garage
buy
820.000 €
This beautiful house, located within walking distance of the charming center of Begur on the Costa Brava. With a separate apartment, a swimming pool and a large garage, it is a great opportunity.
Situated on a generous plot of 643 m2, the house covers approximately 272 m2. The house is divided into two independent floors.
The upper floor is designed for comfort and relaxation and consists of a night area and a living area.
In the living area you will find a large living/dining room with a spacious terrace and a amazing sized fully equipped kitchen from which you have access to the swimming pool area and the terrace.
The night area offers 2 spacious double bedrooms with fitted wardrobes, a well-equipped separate bathroom and the master bedroom with balcony, a walk-in wardrobe and an ensuite bathroom.
In the separate apartment you have a living room, a separate bathroom and a separate double bedroom. From the driveway on your own property you have access to the spacious garage which offers space for at least 3 large cars and a storage space.
The carefully landscaped garden that surrounds the entire property features a private swimming pool for refreshing dips on hot days and an outside kitchen with barbeque.
Whether you use it as a primary residence or a second home, this home offers a comfortable and luxurious living experience all year round. Don’t miss the opportunity to explore this exceptional property - contact us now to plan your visit and discover the allure of life on the Costa Brava!
Buy or sell your house on the Costa Brava, Calonge, Palamós, Platja d’Aro.
Purchase costs: 10% ITP (tax on patrimonial transfers) + notary + registration
Situated on a generous plot of 643 m2, the house covers approximately 272 m2. The house is divided into two independent floors.
The upper floor is designed for comfort and relaxation and consists of a night area and a living area.
In the living area you will find a large living/dining room with a spacious terrace and a amazing sized fully equipped kitchen from which you have access to the swimming pool area and the terrace.
The night area offers 2 spacious double bedrooms with fitted wardrobes, a well-equipped separate bathroom and the master bedroom with balcony, a walk-in wardrobe and an ensuite bathroom.
In the separate apartment you have a living room, a separate bathroom and a separate double bedroom. From the driveway on your own property you have access to the spacious garage which offers space for at least 3 large cars and a storage space.
The carefully landscaped garden that surrounds the entire property features a private swimming pool for refreshing dips on hot days and an outside kitchen with barbeque.
Whether you use it as a primary residence or a second home, this home offers a comfortable and luxurious living experience all year round. Don’t miss the opportunity to explore this exceptional property - contact us now to plan your visit and discover the allure of life on the Costa Brava!
Buy or sell your house on the Costa Brava, Calonge, Palamós, Platja d’Aro.
Purchase costs: 10% ITP (tax on patrimonial transfers) + notary + registration
Contact
Villa 4 Bedrooms Triplex
Residencial Begur - Esclanyà, Girona
In project · 289m²
With Garage
buy
1.500.000 €
Presenting an upcoming construction project for a detached single-family house with swimming pool. Nestled within a serene residential street, this property is conveniently situated a mere 800 meters from the heart of Begur and just 3 km from the captivating Sa Riera beach.
This house will be distributed over three well designed levels. The basement floor, situated at street level, will house a spacious garage, an engine room, and the central stairwell connecting all levels.
Ascending to the next level, designated as the ground floor, there will be three en suite bedrooms accompanied by three well-appointed bathrooms. Additionally, this floor will feature a dedicated space for laundry facilities, ensuring convenience and functionality.
Ascending another level, the ground floor will boast an entrance hall, an spacious open-concept area that seamlessly integrates the living room, kitchen, and dining room, then completing this level a private bedroom with its own ensuite bathroom, a convenient WC, and a wine cellar. This floor will open onto a meticulously landscaped garden with a 20m2 swimming pool, providing a tranquil oasis. External stairs effortlessly link this level to the street, ensuring easy access and convenience.
One of the most remarkable aspects of this project is its enviable location. Despite its proximity to the town center, the property enjoys a peaceful ambiance. Residents will appreciate the proximity to essential shops and services while relishing breathtaking views of the iconic Begur Castle and the picturesque Empordà landscape.
This house will be distributed over three well designed levels. The basement floor, situated at street level, will house a spacious garage, an engine room, and the central stairwell connecting all levels.
Ascending to the next level, designated as the ground floor, there will be three en suite bedrooms accompanied by three well-appointed bathrooms. Additionally, this floor will feature a dedicated space for laundry facilities, ensuring convenience and functionality.
Ascending another level, the ground floor will boast an entrance hall, an spacious open-concept area that seamlessly integrates the living room, kitchen, and dining room, then completing this level a private bedroom with its own ensuite bathroom, a convenient WC, and a wine cellar. This floor will open onto a meticulously landscaped garden with a 20m2 swimming pool, providing a tranquil oasis. External stairs effortlessly link this level to the street, ensuring easy access and convenience.
One of the most remarkable aspects of this project is its enviable location. Despite its proximity to the town center, the property enjoys a peaceful ambiance. Residents will appreciate the proximity to essential shops and services while relishing breathtaking views of the iconic Begur Castle and the picturesque Empordà landscape.
Contact
Villa 4 Bedrooms
Urbanització Casa de Camp, Residencial Begur - Esclanyà, Girona
Used · 382m²
With Garage
buy
1.350.000 €
This spacious and comfortable villa is situated in a peaceful cul-de-sac in the Casa de Campo urbanization, offering stunning panoramic views of the sea and mountains. Ideally positioned between Begur and Palafrugell, the property is just minutes away from beautiful beaches and coves, with a scenic forest path leading directly to Tamariu.
The villa spans two floors. On the entrance level, you’ll find the main living spaces, including a large welcoming hall, a cozy lounge with a fireplace, and a bright, expansive living room with large windows that showcase the breathtaking views. The living room opens onto a terrace and garden. A generously sized kitchen, filled with natural light from a veranda-style area, leads to the barbecue and garden. This floor is completed by the master suite, featuring a bathroom with a shower and jacuzzi, and direct access to the spacious terrace.
The lower floor includes an en-suite bedroom with access to the porch and garden, a versatile room ideal for use as an office or library, and two independent studios with garden access, perfect for guests or rental opportunities.
The beautifully maintained garden is split across two levels, with a saltwater pool and an automatic cover, making this villa a true dream home.
At the entrance, there is outdoor parking for several cars, and the lower garden level can also be easily accessed from here.
The villa spans two floors. On the entrance level, you’ll find the main living spaces, including a large welcoming hall, a cozy lounge with a fireplace, and a bright, expansive living room with large windows that showcase the breathtaking views. The living room opens onto a terrace and garden. A generously sized kitchen, filled with natural light from a veranda-style area, leads to the barbecue and garden. This floor is completed by the master suite, featuring a bathroom with a shower and jacuzzi, and direct access to the spacious terrace.
The lower floor includes an en-suite bedroom with access to the porch and garden, a versatile room ideal for use as an office or library, and two independent studios with garden access, perfect for guests or rental opportunities.
The beautifully maintained garden is split across two levels, with a saltwater pool and an automatic cover, making this villa a true dream home.
At the entrance, there is outdoor parking for several cars, and the lower garden level can also be easily accessed from here.
Contact
See more Properties for Sale, Houses in Begur
Bedrooms
Zones
Can’t find the property you’re looking for?















