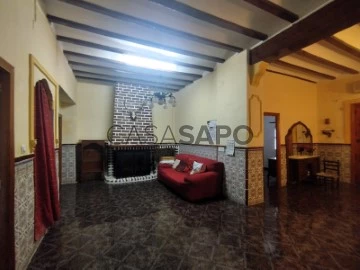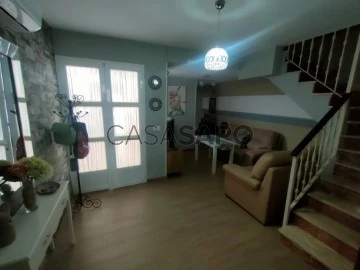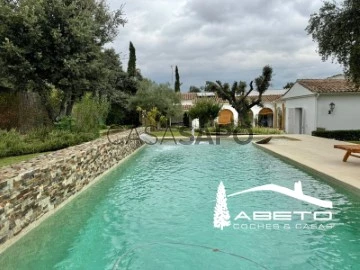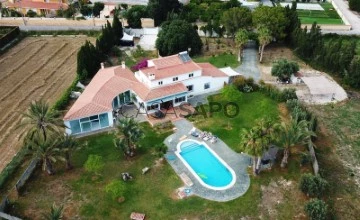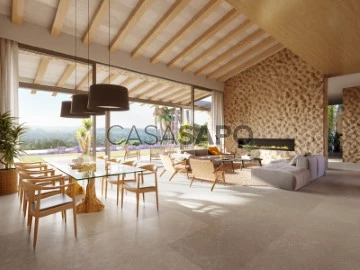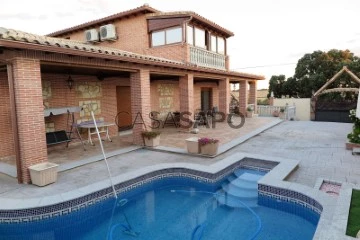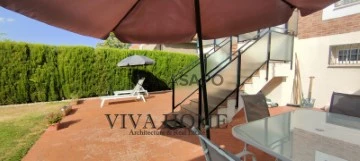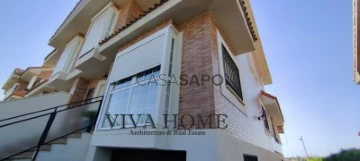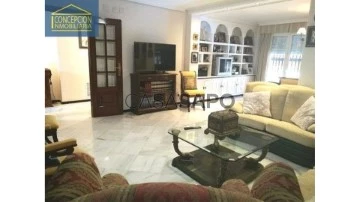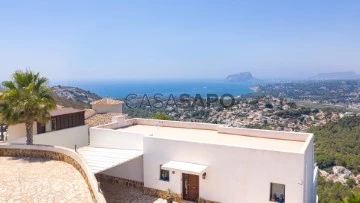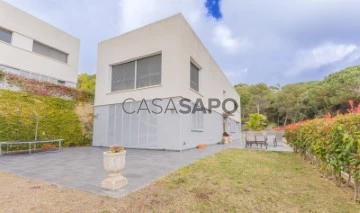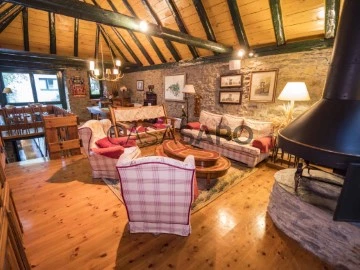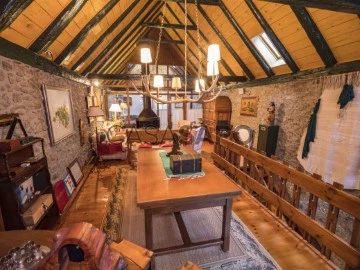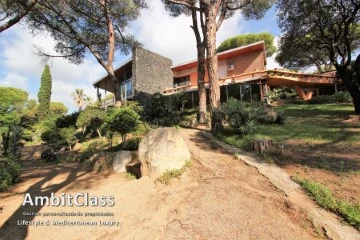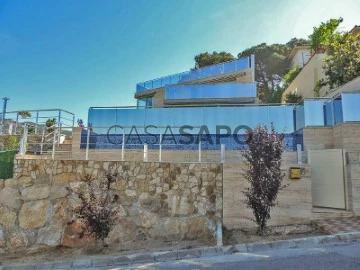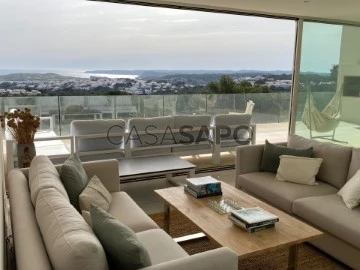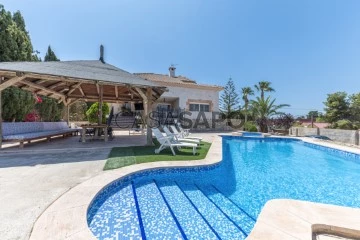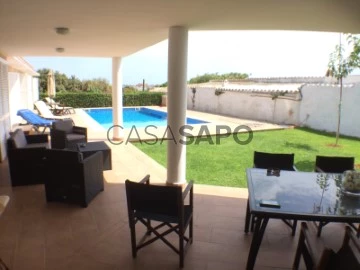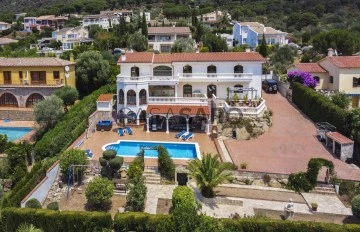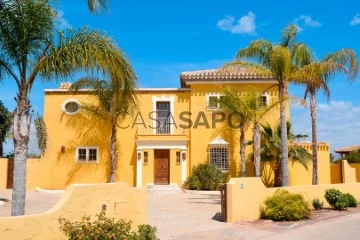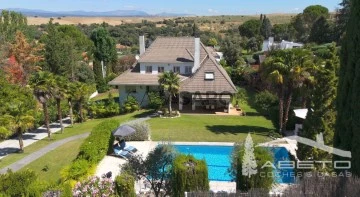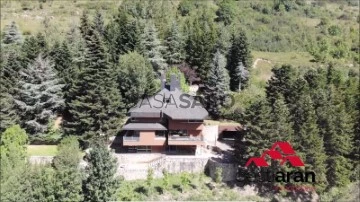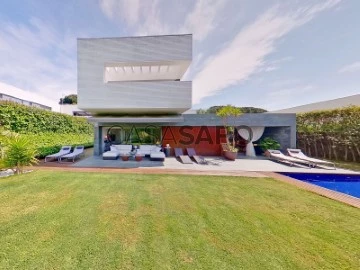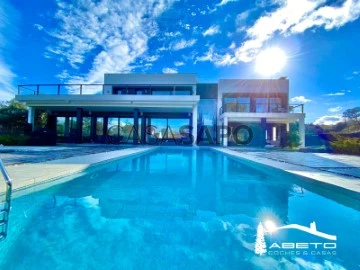112 Properties for Sale, Houses 5 Bedrooms with Energy Certificate D, Página 3
Order by
Relevance
Country house 5 Bedrooms
Llucmesanes, Mahón / Maó, Menorca
Used · 513m²
With Garage
buy
1.200.000 €
Rustic Menorcan finca located in a sought-after countryside area of the island, in the rural nucleus of Llumesanes, which has more than 10,000 m2 and a large main house plus a herd set up as a guest house.
The main house stands out for its imposing façade with a beautiful covered porch-like terrace. It is all built on the ground floor plus a large living room with fitted wardrobes on the mezzanine floor. This room could be set up for other uses, such as a large additional bedroom, a guest flat, etc. From the mezzanine you have access to two terraces with fantastic views over the countryside. It consists of 3 double bedrooms with fitted wardrobes, two bathrooms, double-height living-dining room and with open access to the kitchen. It has a garage with laundry room and shower.
At the back of the property there is a barn converted into a flat with its own entrance and electricity and water shared with the main house. The barn consists of a terrace with pergola, two bedrooms, kitchen, living-dining room with skylights and bathroom. Very cosy and with rustic touches.
In this property you can enjoy a lot of outdoor space, while enjoying privacy. There are more than 10,000 m2 in which we find many spaces to dedicate to the cultivation of the land, an area with tall pines, several tanks, numerous vineyards and a cistern.
In addition to the main house and the barn, it has other small buildings. Near the main house there is a tool shed. There are also two other booths, one of which is currently used as a workshop and the other as a wine cellar. The wine cellar has air conditioning and a small porch.
Overall, it is a finca in very good condition, comfortable and with plenty of outdoor space to enjoy life in the Menorca countryside. Talk?
The main house stands out for its imposing façade with a beautiful covered porch-like terrace. It is all built on the ground floor plus a large living room with fitted wardrobes on the mezzanine floor. This room could be set up for other uses, such as a large additional bedroom, a guest flat, etc. From the mezzanine you have access to two terraces with fantastic views over the countryside. It consists of 3 double bedrooms with fitted wardrobes, two bathrooms, double-height living-dining room and with open access to the kitchen. It has a garage with laundry room and shower.
At the back of the property there is a barn converted into a flat with its own entrance and electricity and water shared with the main house. The barn consists of a terrace with pergola, two bedrooms, kitchen, living-dining room with skylights and bathroom. Very cosy and with rustic touches.
In this property you can enjoy a lot of outdoor space, while enjoying privacy. There are more than 10,000 m2 in which we find many spaces to dedicate to the cultivation of the land, an area with tall pines, several tanks, numerous vineyards and a cistern.
In addition to the main house and the barn, it has other small buildings. Near the main house there is a tool shed. There are also two other booths, one of which is currently used as a workshop and the other as a wine cellar. The wine cellar has air conditioning and a small porch.
Overall, it is a finca in very good condition, comfortable and with plenty of outdoor space to enjoy life in the Menorca countryside. Talk?
Contact
House 5 Bedrooms Duplex
Torre Cerda, Canals, Valencia
Used · 230m²
With Garage
buy
130.000 €
Welcome to the opportunity to acquire a one of a kind property in the emblematic Torre de Cerdá! This exclusive residence offers two distinct environments to enjoy all year round.
Description of the Townhouse:
Spacious living/dining room with charming fireplace, creating a cosy and warm atmosphere during the winter months.
Equipped with air conditioning to ensure comfort on hot days.
Fully equipped kitchen, perfect for preparing delicious meals for family and friends.
One bathroom for added convenience.
Five well-lit bedrooms offering spaciousness and privacy for the whole family or guests.
Summer Environment Description:
Extensive garden offering an oasis of tranquility and outdoor space to enjoy the Mediterranean climate.
Garage to ensure the protection of vehicles and provide additional storage.
Large covered porch, ideal for relaxing outdoors and enjoying al fresco dining.
Second dining room, perfect for entertaining guests or enjoying family gatherings in a relaxed and bright environment.
With a combination of rustic charm and modern comforts, this property offers the best of both worlds. Located in the prestigious Torre de Cerdá, you will enjoy peace and privacy, as well as the convenience of being close to amenities, shops and places of interest.
Don’t miss the opportunity to make this stunning residence your new home! Contact us today to schedule a viewing and discover all that this property has to offer.
Translated with DeepL.com (free version)
Description of the Townhouse:
Spacious living/dining room with charming fireplace, creating a cosy and warm atmosphere during the winter months.
Equipped with air conditioning to ensure comfort on hot days.
Fully equipped kitchen, perfect for preparing delicious meals for family and friends.
One bathroom for added convenience.
Five well-lit bedrooms offering spaciousness and privacy for the whole family or guests.
Summer Environment Description:
Extensive garden offering an oasis of tranquility and outdoor space to enjoy the Mediterranean climate.
Garage to ensure the protection of vehicles and provide additional storage.
Large covered porch, ideal for relaxing outdoors and enjoying al fresco dining.
Second dining room, perfect for entertaining guests or enjoying family gatherings in a relaxed and bright environment.
With a combination of rustic charm and modern comforts, this property offers the best of both worlds. Located in the prestigious Torre de Cerdá, you will enjoy peace and privacy, as well as the convenience of being close to amenities, shops and places of interest.
Don’t miss the opportunity to make this stunning residence your new home! Contact us today to schedule a viewing and discover all that this property has to offer.
Translated with DeepL.com (free version)
Contact
Chalet 5 Bedrooms Duplex
La Huerta, Mutxamel, Alicante
Used · 485m²
With Garage
buy
695.000 €
Oasis of Serenity in Mutxamel: Independent Chalet with Pool and Spa
Immerse yourself in rustic charm and modern comforts with this magnificent independent home in Mutxamel, Alicante. Situated on a generous 9700 m² plot, this property offers a tranquil retreat in an idyllic setting, ideal for those seeking outdoor space to enjoy nature.
The main house, 512 m² distributed over two floors, combines spaciousness and comfort. On the ground floor, the open-plan design merges a spacious living-dining room with an open-plan kitchen, creating a perfect environment for daily life and entertaining guests. Additionally, this floor has the potential to create an independent living area with its own living room, kitchen, and bedroom, thanks to its private entrance, offering exclusivity and convenience.
On the second floor, three bedrooms offer stunning mountain views from the balcony, providing a peaceful and private space for rest.
The exterior of the house is simply spectacular. A 50 m² outdoor pool, heated with solar energy, is ideal for cooling off on hot summer days and enjoying it year-round. For total relaxation, an exclusive spa with a 160 m² indoor heated pool, jacuzzi, and dehumidifier ensures a perfect atmosphere in any season.
Sustainability is a key feature of this property. A water well and sprinkler irrigation system facilitate the care of the extensive garden, while the stables area offers the possibility of keeping horses and fully enjoying this natural environment.
Don’t miss the opportunity to make this impressive villa your new home, where every day is an invitation to tranquility and luxury in the charming area of Mutxamel.
Immerse yourself in rustic charm and modern comforts with this magnificent independent home in Mutxamel, Alicante. Situated on a generous 9700 m² plot, this property offers a tranquil retreat in an idyllic setting, ideal for those seeking outdoor space to enjoy nature.
The main house, 512 m² distributed over two floors, combines spaciousness and comfort. On the ground floor, the open-plan design merges a spacious living-dining room with an open-plan kitchen, creating a perfect environment for daily life and entertaining guests. Additionally, this floor has the potential to create an independent living area with its own living room, kitchen, and bedroom, thanks to its private entrance, offering exclusivity and convenience.
On the second floor, three bedrooms offer stunning mountain views from the balcony, providing a peaceful and private space for rest.
The exterior of the house is simply spectacular. A 50 m² outdoor pool, heated with solar energy, is ideal for cooling off on hot summer days and enjoying it year-round. For total relaxation, an exclusive spa with a 160 m² indoor heated pool, jacuzzi, and dehumidifier ensures a perfect atmosphere in any season.
Sustainability is a key feature of this property. A water well and sprinkler irrigation system facilitate the care of the extensive garden, while the stables area offers the possibility of keeping horses and fully enjoying this natural environment.
Don’t miss the opportunity to make this impressive villa your new home, where every day is an invitation to tranquility and luxury in the charming area of Mutxamel.
Contact
Villa 5 Bedrooms
Cumbre del Sol, Benitachell / el Poble Nou de Benitatxell, Alicante
Used · 430m²
With Swimming Pool
buy
1.430.000 €
Modern style villa with stunning sea views in the Kalmias residential area of the Cumbre del Sol urbanization located between Jávea and Moraira.
It has a total constructed area of 430 m2 (200 m2 of main house, 90 m2 of guest apartment and 140 m2 of terraces), all built on a plot of 1025 m2.
In total we have 5 double bedrooms all with their private bathroom. Likewise, the villa is equipped with underfloor heating and air conditioning throughout the house.
The villa is built on several levels. We access with the car through a wide and comfortable access ramp, accessing the parking area with a covered area and with access to the villa through the upper floor, on the upper floor we have three double bedrooms each with its own bathroom. bathroom and direct access to the outdoor terrace with spectacular views of the sea and the mountains.
Through an internal staircase we go down to the main floor of the villa where we have the living room and kitchen in open concept as well as the laundry room and a courtesy toilet, both from the kitchen area and the living room we can access the terrace exterior with private pool.
From the terrace we can access the barbecue area that is located on one side of the villa.
From this terrace we can skirt the pool and reach the guest apartment which is also accessible via an external staircase directly from the parking area of the villa.
The guest apartment enjoys very nice views from the outside terrace and the living room. Through an internal staircase we go up half a floor to access the two double bedrooms and the two bathrooms.
The Kalmias residential area is a development of villas consisting of 189 plots of 750 to 1200M2 located in the cumbre del sol urbanization in Benitachell (Alicante). Almost all the plots enjoy beautiful views of the sea, the Moraira valley with Calpe in the background and the mountains with the Sierra de Bernia in the background, the orientation of the plots can be South and Southwest.
Residencial Kalmias is located in the Cumbre del sol urbanization at the south entrance bordering the Jazmines y Lirios residential area.
Distances to services:
From 1 to 3 km you will find the Dreamsea Mediterranean camp with a bar and restaurant and access to Morach beach, the cala de los tiestos and Cala Llebeig, the Lady Elisabeth international school, the Mercadona supermarket and the equestrian.
From 4 to 5 km; the Adelfas shopping center with the Pepe la sal supermarket, hairdresser, maintenance and rental services agency, cafeteria bar, la cumbre restaurant, pharmacy, sports center with paddle tennis, tennis, bar, Mas y Mas supermarket and the center urban Benitachell
From 6 to 7 km; the urban center and the beach of Portet de Moraira and the golf course of Jávea.
12 km away is the sandy beach of Jávea
It has a total constructed area of 430 m2 (200 m2 of main house, 90 m2 of guest apartment and 140 m2 of terraces), all built on a plot of 1025 m2.
In total we have 5 double bedrooms all with their private bathroom. Likewise, the villa is equipped with underfloor heating and air conditioning throughout the house.
The villa is built on several levels. We access with the car through a wide and comfortable access ramp, accessing the parking area with a covered area and with access to the villa through the upper floor, on the upper floor we have three double bedrooms each with its own bathroom. bathroom and direct access to the outdoor terrace with spectacular views of the sea and the mountains.
Through an internal staircase we go down to the main floor of the villa where we have the living room and kitchen in open concept as well as the laundry room and a courtesy toilet, both from the kitchen area and the living room we can access the terrace exterior with private pool.
From the terrace we can access the barbecue area that is located on one side of the villa.
From this terrace we can skirt the pool and reach the guest apartment which is also accessible via an external staircase directly from the parking area of the villa.
The guest apartment enjoys very nice views from the outside terrace and the living room. Through an internal staircase we go up half a floor to access the two double bedrooms and the two bathrooms.
The Kalmias residential area is a development of villas consisting of 189 plots of 750 to 1200M2 located in the cumbre del sol urbanization in Benitachell (Alicante). Almost all the plots enjoy beautiful views of the sea, the Moraira valley with Calpe in the background and the mountains with the Sierra de Bernia in the background, the orientation of the plots can be South and Southwest.
Residencial Kalmias is located in the Cumbre del sol urbanization at the south entrance bordering the Jazmines y Lirios residential area.
Distances to services:
From 1 to 3 km you will find the Dreamsea Mediterranean camp with a bar and restaurant and access to Morach beach, the cala de los tiestos and Cala Llebeig, the Lady Elisabeth international school, the Mercadona supermarket and the equestrian.
From 4 to 5 km; the Adelfas shopping center with the Pepe la sal supermarket, hairdresser, maintenance and rental services agency, cafeteria bar, la cumbre restaurant, pharmacy, sports center with paddle tennis, tennis, bar, Mas y Mas supermarket and the center urban Benitachell
From 6 to 7 km; the urban center and the beach of Portet de Moraira and the golf course of Jávea.
12 km away is the sandy beach of Jávea
Contact
House 5 Bedrooms
Cabrils, Barcelona
Used · 395m²
With Garage
buy
798.000 €
Coldwell Banker Style presents you functional and modern luxury single-family house with lift, located in a residential area, in the town of Cabrils in a privileged environment with fantastic views, a very quiet place 25 km from the city of Barcelona.
405 m2 built in 2009, distributed over two floors plus basement.
The main floor of this comfortable house offers us a current and bright kitchen with access to the barbecue area and the garden, the current owners gave the kitchen a space intended for bedroom, this same floor also offers a living - dining room with large windows that provide great luminosity with direct access to the garden that surrounds the house, and a toilet.
On the upper floor we find the sleeping area, with a master suite with dressing area, one more suite and two double bedrooms that share a bathroom.
On the lower floor we have a garage with capacity for 4 cars, a room for a boiler, washer and dryer, a full bathroom, a space that can be used as a large storage room or as a gym plus a large multipurpose room ideal for a guest area, where they will enjoy their privacy.
The house has an alarm, security enclosures in windows and accesses, fantastic and flat garden with automatic irrigation, barbecue area, independent underfloor heating on each floor, ducted air conditioning, solar panels for sanitary water, double glass carpentry, large bedrooms, fitted wardrobes in the rooms, ELEVATOR that connects all floors of the house.
We loved: The beautiful mountain views, the tranquillity, the great luminosity, the convenience of having a lift, the excellent location just a few minutes from all services, shops, schools, nearby bus transport, a touch of the mountains and a few minutes from the beach.
Plans and budget are available to build a private swimming pool.
Cabrils is a municipality in the region of El Maresme, at the foot of the Serralada del Litoral, 20 km from the city of Barcelona and 2 km from the beaches of the Mediterranean Sea coast.
405 m2 built in 2009, distributed over two floors plus basement.
The main floor of this comfortable house offers us a current and bright kitchen with access to the barbecue area and the garden, the current owners gave the kitchen a space intended for bedroom, this same floor also offers a living - dining room with large windows that provide great luminosity with direct access to the garden that surrounds the house, and a toilet.
On the upper floor we find the sleeping area, with a master suite with dressing area, one more suite and two double bedrooms that share a bathroom.
On the lower floor we have a garage with capacity for 4 cars, a room for a boiler, washer and dryer, a full bathroom, a space that can be used as a large storage room or as a gym plus a large multipurpose room ideal for a guest area, where they will enjoy their privacy.
The house has an alarm, security enclosures in windows and accesses, fantastic and flat garden with automatic irrigation, barbecue area, independent underfloor heating on each floor, ducted air conditioning, solar panels for sanitary water, double glass carpentry, large bedrooms, fitted wardrobes in the rooms, ELEVATOR that connects all floors of the house.
We loved: The beautiful mountain views, the tranquillity, the great luminosity, the convenience of having a lift, the excellent location just a few minutes from all services, shops, schools, nearby bus transport, a touch of the mountains and a few minutes from the beach.
Plans and budget are available to build a private swimming pool.
Cabrils is a municipality in the region of El Maresme, at the foot of the Serralada del Litoral, 20 km from the city of Barcelona and 2 km from the beaches of the Mediterranean Sea coast.
Contact
House with land 5 Bedrooms
Cap dera vila, Vielha, Lleida
Used · 350m²
With Garage
buy
690.000 €
Spectacular house for sale located in the old town of Vielha, an area known for its cultural characteristics and gastronomic route.
It has been renovated since 1996 but has been maintained and its condition is perfect. It is divided into 2 parts, day area and night area joined by a central patio with barbecue and forged furniture of about 40 m2.
The day part has stone walls that give mountain atmosphere. It has a dining room, 1 office, fully equipped kitchen, 1 bathroom and machine room, as well as a living room with fireplace, 1 multipurpose play area and cillout area.
The night part is distinguished by having 2 bedrooms per floor, with bathroom en suite in 2 of them, as well as 1 dressing room and fireplace in 2 of them; it also has a very spacious attic. The railing and the main door are made of oak and all the materials are of the highest quality. The furniture is antique most of them. Has garage and gas heating
It has been renovated since 1996 but has been maintained and its condition is perfect. It is divided into 2 parts, day area and night area joined by a central patio with barbecue and forged furniture of about 40 m2.
The day part has stone walls that give mountain atmosphere. It has a dining room, 1 office, fully equipped kitchen, 1 bathroom and machine room, as well as a living room with fireplace, 1 multipurpose play area and cillout area.
The night part is distinguished by having 2 bedrooms per floor, with bathroom en suite in 2 of them, as well as 1 dressing room and fireplace in 2 of them; it also has a very spacious attic. The railing and the main door are made of oak and all the materials are of the highest quality. The furniture is antique most of them. Has garage and gas heating
Contact
Chalet 5 Bedrooms
Cabrera de Mar, Barcelona
Used · 600m²
With Garage
buy
1.500.000 €
To live on one floor very comfortably with sea views.
It has a total constructed area of 650 m.2 including a house of masoveros or guests and located on a plot of 3,426 m.2. with spectacular sea views.
It is important to note that there is the possibility of acquiring together with this property, 3 adjoining plots with a total of 7,574 m.2, and with the possibility of building between 2 and 3 more houses, in PB + 1 and 200 m.2 per floor in each of them.
(Consult conditions of sale of the whole set)
Built in 1962 with bricks in rustic profile, and cemented earthquake-proof and renovated on successive occasions since then.
The house is distributed on one floor:
Day area:
Large welcome hall
Large living room with sea views and fireplace, with access to a fantastic terrace, as well as another large terrace with area for events or outdoor parties that connects directly with the garden.
Annex living room with fireplace and exit to terrace
Courtesy toilet.
Library office with natural light input.
Large kitchen with access to the terrace, the living room and the entrance of the house, plus laundry area.
Night area:
1 guest suite room
1 Master Suite with bathroom and dressing room, with magnificent views.
1 suite with bathroom
2 double bedrooms and a shared bathroom for both.
Pool Area:
Great pool, with sun and shade area
Porch with access to a multipurpose room or cellar and the heated indoor pool with countercurrent swimming system, plus shower area and changing rooms, this area is also accessed from inside the house itself, through a beautiful spiral staircase.
Garden area:
It is a large garden very well consolidated, with automatic irrigation and 2 own water wells, as well as 3 rainwater collection tanks, through an ingenious irrigation water recovery system.
Night lighting of the entire garden.
Fixed barbecue area with capacity for more than 30 people.
Greenhouse and workshop for small repairs.
Annexed house of about 100 m.2, for caregivers of the house or for guest house.
Majestic entrance to the property, both pedestrianly and by vehicle, with 1 garage for one car plus covered spaces with capacity for 6/8 more vehicles.
To highlight:
3 water tanks with ingenious rainwater collection system for irrigation
2 own wells,
Air conditioning hot/cold
Underfloor heating at low temperature.
Pre-installation of centralized vacuum,
Solar panels for sanitary water.
Large windows with double glazing.
Diesel tank of 2,000 liters
Ideal location given the proximity to the C32 motorway, it is a 4-minute drive to the centre of Cabrera de Mar and 7 minutes from the beaches of Vilassar de Mar and Cabrera de Mar.
It has a total constructed area of 650 m.2 including a house of masoveros or guests and located on a plot of 3,426 m.2. with spectacular sea views.
It is important to note that there is the possibility of acquiring together with this property, 3 adjoining plots with a total of 7,574 m.2, and with the possibility of building between 2 and 3 more houses, in PB + 1 and 200 m.2 per floor in each of them.
(Consult conditions of sale of the whole set)
Built in 1962 with bricks in rustic profile, and cemented earthquake-proof and renovated on successive occasions since then.
The house is distributed on one floor:
Day area:
Large welcome hall
Large living room with sea views and fireplace, with access to a fantastic terrace, as well as another large terrace with area for events or outdoor parties that connects directly with the garden.
Annex living room with fireplace and exit to terrace
Courtesy toilet.
Library office with natural light input.
Large kitchen with access to the terrace, the living room and the entrance of the house, plus laundry area.
Night area:
1 guest suite room
1 Master Suite with bathroom and dressing room, with magnificent views.
1 suite with bathroom
2 double bedrooms and a shared bathroom for both.
Pool Area:
Great pool, with sun and shade area
Porch with access to a multipurpose room or cellar and the heated indoor pool with countercurrent swimming system, plus shower area and changing rooms, this area is also accessed from inside the house itself, through a beautiful spiral staircase.
Garden area:
It is a large garden very well consolidated, with automatic irrigation and 2 own water wells, as well as 3 rainwater collection tanks, through an ingenious irrigation water recovery system.
Night lighting of the entire garden.
Fixed barbecue area with capacity for more than 30 people.
Greenhouse and workshop for small repairs.
Annexed house of about 100 m.2, for caregivers of the house or for guest house.
Majestic entrance to the property, both pedestrianly and by vehicle, with 1 garage for one car plus covered spaces with capacity for 6/8 more vehicles.
To highlight:
3 water tanks with ingenious rainwater collection system for irrigation
2 own wells,
Air conditioning hot/cold
Underfloor heating at low temperature.
Pre-installation of centralized vacuum,
Solar panels for sanitary water.
Large windows with double glazing.
Diesel tank of 2,000 liters
Ideal location given the proximity to the C32 motorway, it is a 4-minute drive to the centre of Cabrera de Mar and 7 minutes from the beaches of Vilassar de Mar and Cabrera de Mar.
Contact
Villa 5 Bedrooms
Coves Noves, Es Mercadal, Menorca
Used · 305m²
View Sea
buy
1.480.000 €
Spectacular villa in Coves Noves urbanization with stunning sea views.
Plot of 1022m2 close to the golf course, the Arenal beach, the Coves Noves tennis club and the Port of Addaia.
Modern design with straight lines in polished white concrete, aesthetically striking finish, material very resistant to time and abrasions, does not need maintenance or painting for years thanks to its quality and its white colour integrated in the material.
All the rooms with sea views, the house has 305 m2 distributed in two floors, two living rooms with large windows, 5 double bedrooms en suite with bathroom, guest toilet and large garden.
Large double glazed windows, a hot water recirculation system and a water purification system to be able to drink it from the tap. Non-slip porch tiles.
There is planning permission to build an additional guest pavilion with three en-suite bedrooms with en-suite bathrooms, lounge and swimming pool.
Plot of 1022m2 close to the golf course, the Arenal beach, the Coves Noves tennis club and the Port of Addaia.
Modern design with straight lines in polished white concrete, aesthetically striking finish, material very resistant to time and abrasions, does not need maintenance or painting for years thanks to its quality and its white colour integrated in the material.
All the rooms with sea views, the house has 305 m2 distributed in two floors, two living rooms with large windows, 5 double bedrooms en suite with bathroom, guest toilet and large garden.
Large double glazed windows, a hot water recirculation system and a water purification system to be able to drink it from the tap. Non-slip porch tiles.
There is planning permission to build an additional guest pavilion with three en-suite bedrooms with en-suite bathrooms, lounge and swimming pool.
Contact
Villa 5 Bedrooms Triplex
Villafranqueza-Santa Faz-Monegre, Alicante / Alacant
Used · 637m²
With Garage
buy
1.180.000 €
We present this exclusive villa located in the prestigious area of Alicante, Las Paulinas, this majestic villa of 722 m² built is the perfect representation of luxury and comfort. The façade, clad in bush-hammered Zarci grey natural stone, gives an air of distinction and durability with a unique and exclusive crankcase. The property sits on a plot of 2,002 m², offering an oasis of privacy and serenity with all the comforts.
Main Floor: Bright and Spacious Spaces
The ground floor is currently half finished. Upon entering the main floor, we are greeted by a spacious kitchen, ideal for gastronomy lovers. Adjacent to the kitchen, a handy pantry offers additional storage. This floor houses three comfortable bedrooms. Two full bathrooms, one of them en suite. The spacious living room is the perfect place for family and social gatherings, creating a warm and welcoming space for everyone.
Second Floor: Infinite Potential
The first floor, currently unfinished, represents an unbeatable opportunity to personalise and adapt the space according to the needs and tastes of the new owner. Whether you want to add more bedrooms, an office, an artistic studio or an entertainment area, the possibilities are limitless, allowing you to design the perfect home to suit you.
Basement Floor: Functionality and Comfort
The basement of this villa is a versatile space that includes a cosy fireplace, ideal for enjoying warm nights in winter. In addition, it has several multifunctional spaces that can be used as game rooms, gym or storage room or bedrooms for guests as natural light enters due to the integrated windows. The garage can accommodate 3-4 cars, ensuring that parking is never a concern.
Outdoor Spaces: Relaxation and Entertainment
The villa is complemented by a magnificent swimming pool, perfect for cooling off during hot summer days. Next to the pool we have a space with a pergola housing a comfortable family table for family meals outdoors. On the ground floor, a spacious terrace offers an ideal place to relax and enjoy the views, providing a perfect corner for meditation or simply to enjoy a good book. At the top, the solarium provides stunning panoramic views, making it the perfect place to sunbathe or enjoy a sunset drink.
Unique Opportunity: Design Your Perfect Home
This villa in Las Paulinas is not only a residence, but an opportunity to create the home of your dreams. With ample indoor and outdoor spaces, and the flexibility to customise the first floor and complete the interior of the entire home, this property is to suit the needs of any family. Its distinctive design and exceptional natural surroundings make this villa an unrivalled choice for those seeking elegance, comfort and versatility in an exclusive, familiar and private setting.
In short, this villa is a perfect occasion to design and live in the ideal home, combining luxury, functionality and a privileged location in Las Paulinas just 10 minutes from the centre of Alicante and 10 minutes from the beach. Don’t miss the opportunity to make your dreams come true in this unique property.
Main Floor: Bright and Spacious Spaces
The ground floor is currently half finished. Upon entering the main floor, we are greeted by a spacious kitchen, ideal for gastronomy lovers. Adjacent to the kitchen, a handy pantry offers additional storage. This floor houses three comfortable bedrooms. Two full bathrooms, one of them en suite. The spacious living room is the perfect place for family and social gatherings, creating a warm and welcoming space for everyone.
Second Floor: Infinite Potential
The first floor, currently unfinished, represents an unbeatable opportunity to personalise and adapt the space according to the needs and tastes of the new owner. Whether you want to add more bedrooms, an office, an artistic studio or an entertainment area, the possibilities are limitless, allowing you to design the perfect home to suit you.
Basement Floor: Functionality and Comfort
The basement of this villa is a versatile space that includes a cosy fireplace, ideal for enjoying warm nights in winter. In addition, it has several multifunctional spaces that can be used as game rooms, gym or storage room or bedrooms for guests as natural light enters due to the integrated windows. The garage can accommodate 3-4 cars, ensuring that parking is never a concern.
Outdoor Spaces: Relaxation and Entertainment
The villa is complemented by a magnificent swimming pool, perfect for cooling off during hot summer days. Next to the pool we have a space with a pergola housing a comfortable family table for family meals outdoors. On the ground floor, a spacious terrace offers an ideal place to relax and enjoy the views, providing a perfect corner for meditation or simply to enjoy a good book. At the top, the solarium provides stunning panoramic views, making it the perfect place to sunbathe or enjoy a sunset drink.
Unique Opportunity: Design Your Perfect Home
This villa in Las Paulinas is not only a residence, but an opportunity to create the home of your dreams. With ample indoor and outdoor spaces, and the flexibility to customise the first floor and complete the interior of the entire home, this property is to suit the needs of any family. Its distinctive design and exceptional natural surroundings make this villa an unrivalled choice for those seeking elegance, comfort and versatility in an exclusive, familiar and private setting.
In short, this villa is a perfect occasion to design and live in the ideal home, combining luxury, functionality and a privileged location in Las Paulinas just 10 minutes from the centre of Alicante and 10 minutes from the beach. Don’t miss the opportunity to make your dreams come true in this unique property.
Contact
Chalet 5 Bedrooms Duplex
Mahón, Mahón / Maó, Menorca
Used · 290m²
With Garage
buy
822.000 €
Detached house located in the urban center of the city but with all the comforts of living on the outskirts, its south orientation and perfect interior distribution and location on the plot allow you to have great privacy with respect to other buildings in the environment. In addition to a large garden area, it has an orchard area in the part bordering the adjacent rustic area. The interior divided into two floors has a large access area distanced from the main street of access to lea that looks at the large garage, spacious hall that perfectly distributes the day and night areas of the house, large dining room with direct access to the kitchen and exit from both areas to a large covered terrace with barbecue next to the pool. The other side of the building and parallel to the pool are three double bedrooms, a bedroom suite, common bathroom, toilet and laundry area with terrace. On the upper floor master bedroom with large living area, dressing room and bathroom with bath and shower. Central heating and pre-installation of air conditioning.
Contact
House 5 Bedrooms Triplex
Els Olivars, Pau, Girona
Used · 557m²
With Garage
buy
945.000 €
Actual price: 1.250.000 €.
We value offers over 945.000 €.
(Furniture not included)
Ideal for a large family
It has a tourist licence for holiday rentals.
If you want to enjoy the peace and quiet, the sea and mountain views, but with all the comforts you can imagine, this is the house for you!
This south facing house lacks nothing. On the ground floor there is a large garden, the solarium with jacuzzi, barbecue area, the swimming pool, a massage room, a hairdressing salon, a gym, sauna and a fully equipped bar with kitchen. On the upper floor there is a hall, a living-dining room with fireplace, kitchen, laundry room, office, toilet, porch with barbecue, solarium and garage. On the upper floor there are 3 en-suite bedrooms (one of them with dressing room and whirlpool bath) and 2 double bedrooms with shared bathroom. All bedrooms have access to the terrace with beautiful views.
Furthermore, the house is equipped with alarm, heating, underfloor heating, double glazed windows, electric shutters and jacuzzi.
We value offers over 945.000 €.
(Furniture not included)
Ideal for a large family
It has a tourist licence for holiday rentals.
If you want to enjoy the peace and quiet, the sea and mountain views, but with all the comforts you can imagine, this is the house for you!
This south facing house lacks nothing. On the ground floor there is a large garden, the solarium with jacuzzi, barbecue area, the swimming pool, a massage room, a hairdressing salon, a gym, sauna and a fully equipped bar with kitchen. On the upper floor there is a hall, a living-dining room with fireplace, kitchen, laundry room, office, toilet, porch with barbecue, solarium and garage. On the upper floor there are 3 en-suite bedrooms (one of them with dressing room and whirlpool bath) and 2 double bedrooms with shared bathroom. All bedrooms have access to the terrace with beautiful views.
Furthermore, the house is equipped with alarm, heating, underfloor heating, double glazed windows, electric shutters and jacuzzi.
Contact
Chalet 5 Bedrooms
Cuevas del Almanzora, Almería
Under construction · 455m²
With Garage
buy
1.125.000 €
Of classic style, permanence, solidity, strength and tradition that derives from its quite massive but simple form and the lack of demanding details, this is how the great and old farmhouses of the Almanzora valley are characterized, such as the Governor’s House at the entrance to Desert Springs itself. Simpler in appearance but stronger than cortijos in greener and less arid areas of southern Spain, with thicker walls and smaller windows.
Reinforced, heavy, even rough even thick corners combine to give the impression of thick and massive walls. The effect has been enhanced, using marble and wood columns, small windows and deep verandas. A range of traditional moldings has been used around doors and windows.
At Desert Springs, the external render used on the walls has different levels of roughness depending on the type of building. This typology of houses have the most rustic finished of all the four different classes specified for housing, although they are the most expensive properties, the apartments have the softest, with the roughest of all reserved for the exterior party walls.
The colors of all the buildings have been selected to combine and/or accentuate the existing colors of the soils, rocks and local landscapes, giving a rich mixture of red, pink, blush, beige, adobe, cream, ocher, apricot and orange. The strengths or shades of these colors have been grouped and adapted to different homes and buildings. The cottages have the strongest of these, burgundy red and burnt orange, as befits their size.
The windows consist of a mixture of ovals and squares with a variety of traditional moldings surrounding them. Special attention has been paid to getting such a convincing impression of the paneled wooden windows, even though they are high performance double glazing, low maintenance vinyl coated, aluminum, with safety bolts and tempered safety glass. This has involved the specification of traditional profiles of the type used for wood-framed glazing, rather than those normally used in aluminium.
It was a traditional feature of Spanish architecture that the Master Builder will sign his craftsmanship using signature, a particular molding around eaves and windows. We have incorporated many different types of these moldings in recognition of that tradition, some of them in the Residence and Heritage.
The interiors of the Heritage and Residence have been designed to achieve a sense of spaciousness and luminosity, despite their traditional-style external appearance, and seemingly small windows. Instead of creating a series of enclosed rooms, the desire to maximize visual space has given rise to the living room, open space to the dining room and lobby, which nevertheless retains its distinctive sense of space and functionality. The lounges and dining rooms also lead directly and without the need for steps to the terrace, with levels through floors intended to blur the visual and physical divide between inside and outside, in order to make the most of the weather all year round, meaning it is possible to dine and sit even in the winter seasons.
In the kitchen, special attention has been paid to creating an efficient and convenient relationship between equipment, surfaces and storage, minimizing unnecessary round trips. There are plenty of power points, willing to be close to hand; Mostly located in the corners, so that the cables of the equipment lead away from the workplace, instead of crossing it.
The large footprint left by the design has created the opportunity to provide a truly huge basement, with an abundance of naturally cool space. Optional extras that can be provided here include cinema rooms, billiard rooms, wine cellars and bars, sauna and jacuzzi suites; In one house the underground garage has also been equipped to provide a private work area.
The rooms follow a distinct hierarchy, with the master bedroom, naturally, the largest, with a private elevated terrace and direct access to the garden and pool for that last minute dip. It has a separate dressing room, bathroom and toilet for privacy and ease of use. The smaller bedroom, with its own shower, is on the same floor as the master bedroom, so it can serve as a nursery, an additional changing room or even as a personal caregiver’s room. The second and third bedrooms, each with their own bathroom or shower, are located on the ground floor, located semi-separately for guest use and have direct but safe access to the garden and pool.
Finally, a study or occasional fifth bedroom is completely separated from the rest of the house to avoid disturbances
The high-quality specifications of these houses include: ’hanging’ characteristic fireplaces; Macael marble floors and wall tiles from the Porcelanosa Antic Colonial range; Villeroy and Bosch and Gama Sanitary decoration; A high-quality kitchen, individually handmade, as standard, plus an option of other designs; Internal and wardrobe doors of solid oak, whitewashed or stained and polished; Wardrobes fully lined and furnished; double glazing; air conditioning; burglar alarm; Availability of connection to Spanish terrestrial and satellite television and wireless broadband Internet; A large swimming pool of 10 x 5 meters;
Optional extras include: Non-structural alterations, furniture and décor packages, saunas and hot tubs, star beds, Italian marble tables, etc. All at various prices as per requirements.
Reinforced, heavy, even rough even thick corners combine to give the impression of thick and massive walls. The effect has been enhanced, using marble and wood columns, small windows and deep verandas. A range of traditional moldings has been used around doors and windows.
At Desert Springs, the external render used on the walls has different levels of roughness depending on the type of building. This typology of houses have the most rustic finished of all the four different classes specified for housing, although they are the most expensive properties, the apartments have the softest, with the roughest of all reserved for the exterior party walls.
The colors of all the buildings have been selected to combine and/or accentuate the existing colors of the soils, rocks and local landscapes, giving a rich mixture of red, pink, blush, beige, adobe, cream, ocher, apricot and orange. The strengths or shades of these colors have been grouped and adapted to different homes and buildings. The cottages have the strongest of these, burgundy red and burnt orange, as befits their size.
The windows consist of a mixture of ovals and squares with a variety of traditional moldings surrounding them. Special attention has been paid to getting such a convincing impression of the paneled wooden windows, even though they are high performance double glazing, low maintenance vinyl coated, aluminum, with safety bolts and tempered safety glass. This has involved the specification of traditional profiles of the type used for wood-framed glazing, rather than those normally used in aluminium.
It was a traditional feature of Spanish architecture that the Master Builder will sign his craftsmanship using signature, a particular molding around eaves and windows. We have incorporated many different types of these moldings in recognition of that tradition, some of them in the Residence and Heritage.
The interiors of the Heritage and Residence have been designed to achieve a sense of spaciousness and luminosity, despite their traditional-style external appearance, and seemingly small windows. Instead of creating a series of enclosed rooms, the desire to maximize visual space has given rise to the living room, open space to the dining room and lobby, which nevertheless retains its distinctive sense of space and functionality. The lounges and dining rooms also lead directly and without the need for steps to the terrace, with levels through floors intended to blur the visual and physical divide between inside and outside, in order to make the most of the weather all year round, meaning it is possible to dine and sit even in the winter seasons.
In the kitchen, special attention has been paid to creating an efficient and convenient relationship between equipment, surfaces and storage, minimizing unnecessary round trips. There are plenty of power points, willing to be close to hand; Mostly located in the corners, so that the cables of the equipment lead away from the workplace, instead of crossing it.
The large footprint left by the design has created the opportunity to provide a truly huge basement, with an abundance of naturally cool space. Optional extras that can be provided here include cinema rooms, billiard rooms, wine cellars and bars, sauna and jacuzzi suites; In one house the underground garage has also been equipped to provide a private work area.
The rooms follow a distinct hierarchy, with the master bedroom, naturally, the largest, with a private elevated terrace and direct access to the garden and pool for that last minute dip. It has a separate dressing room, bathroom and toilet for privacy and ease of use. The smaller bedroom, with its own shower, is on the same floor as the master bedroom, so it can serve as a nursery, an additional changing room or even as a personal caregiver’s room. The second and third bedrooms, each with their own bathroom or shower, are located on the ground floor, located semi-separately for guest use and have direct but safe access to the garden and pool.
Finally, a study or occasional fifth bedroom is completely separated from the rest of the house to avoid disturbances
The high-quality specifications of these houses include: ’hanging’ characteristic fireplaces; Macael marble floors and wall tiles from the Porcelanosa Antic Colonial range; Villeroy and Bosch and Gama Sanitary decoration; A high-quality kitchen, individually handmade, as standard, plus an option of other designs; Internal and wardrobe doors of solid oak, whitewashed or stained and polished; Wardrobes fully lined and furnished; double glazing; air conditioning; burglar alarm; Availability of connection to Spanish terrestrial and satellite television and wireless broadband Internet; A large swimming pool of 10 x 5 meters;
Optional extras include: Non-structural alterations, furniture and décor packages, saunas and hot tubs, star beds, Italian marble tables, etc. All at various prices as per requirements.
Contact
House 5 Bedrooms Triplex
Baqueira, Lleida
Used · 580m²
With Garage
buy
2.950.000 €
This unique villa is located in a privileged location, overlooking the 3 valleys of Ruda, Aiguamoix and Salardu. The house of 580 m² is distributed over 3 floors and has 3 bedrooms en suite with their own living room, 2 bedrooms en suite, 3 fireplaces, movie theater, games room and other spaces with different possibilities.
The house has large terraces and gardens on a plot of more than 9,500 m², it has different constructions where a cellar, a conditioned space such as workshop and pool overlooking Baqueira stand out. It has a garage for up to 3 vehicles.
A unique home in a unique location.
The house has large terraces and gardens on a plot of more than 9,500 m², it has different constructions where a cellar, a conditioned space such as workshop and pool overlooking Baqueira stand out. It has a garage for up to 3 vehicles.
A unique home in a unique location.
Contact
See more Properties for Sale, Houses
Bedrooms
Zones
Can’t find the property you’re looking for?





