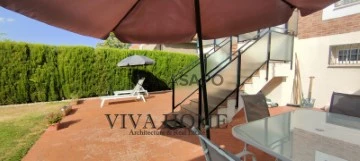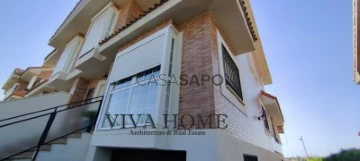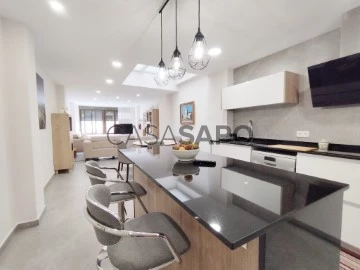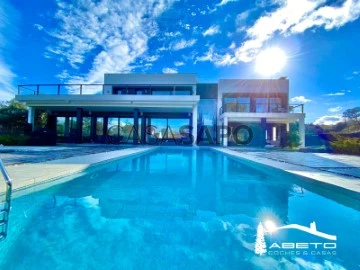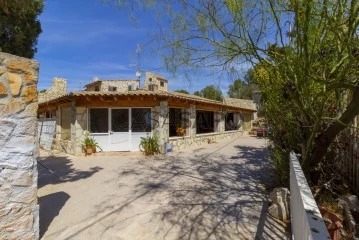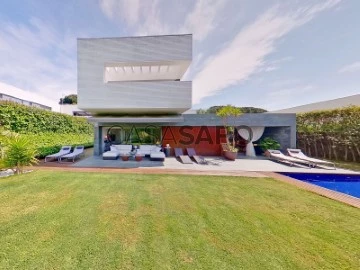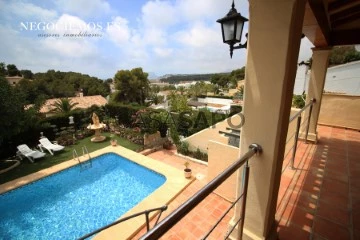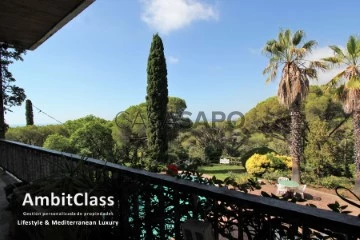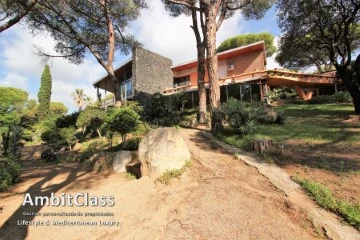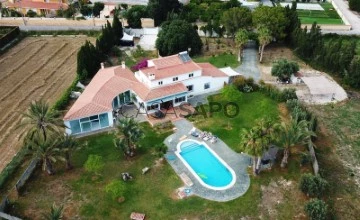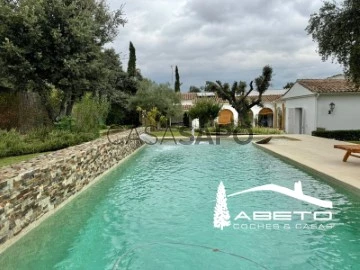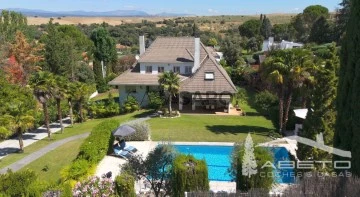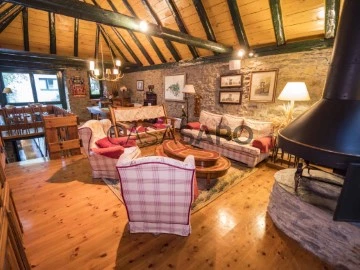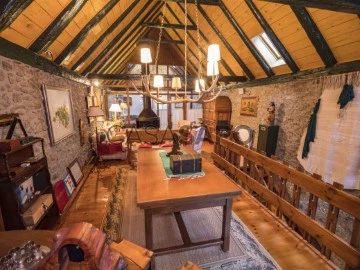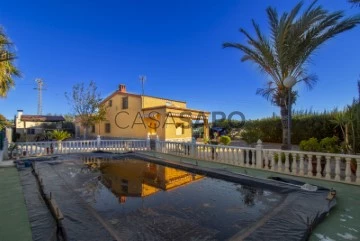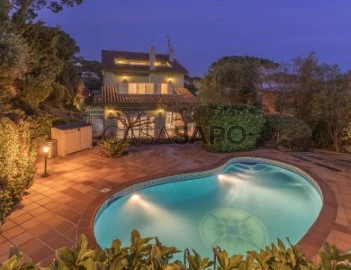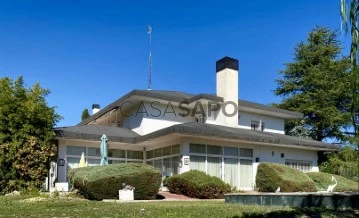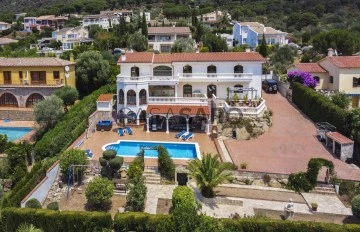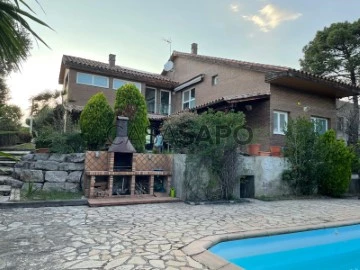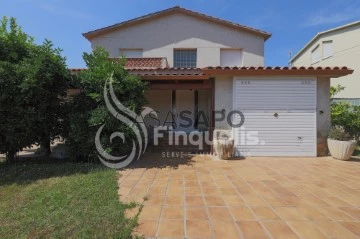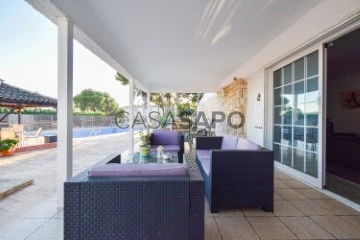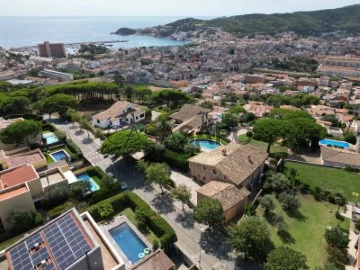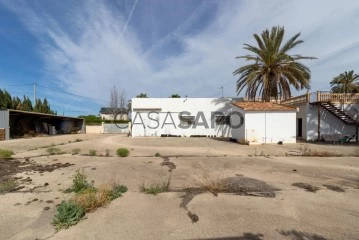112 Properties for Sale, Houses 5 Bedrooms with Energy Certificate D, with more photos
Order by
More photos
House 5 Bedrooms
Centro, Almazora / Almassora, Castellón
Used · 258m²
With Garage
buy
250.000 €
CASAGENCIA INMOBILIARIA VENDE, house with four floors completely renovated in Almazora. The property has an area of 258m built with a façade of 5 meters and a garage with capacity for 3 or 4 vehicles.
On the ground floor we find a large room that can be used as a garage for four cars (it has a ford). It also has a toilet, a full kitchen and a nice terrace with barbecue where you can enjoy family meals.
On the first floor there is a completely renovated room with excellent qualities with a huge living room with an open and fully equipped kitchen, a bathroom with shower and a bedroom.
On the second floor there are three double bedrooms, one of them with an en-suite bathroom and also another full bathroom that serves the rest of the bedrooms. On the third floor there is an ironing room and a large terrace with views.
This house is ideal to move into without having to do any renovation.
*The information contained in the advertisements is for information purposes only and has no contractual value, being Casagencia Inmobiliaria an intermediary company, it may contain errors since the information is offered by third parties.
The indicated price is subject to change without prior notice.
In all cases, the prices shown are plus taxes and expenses derived from the transfer of the property, as well as the costs of real estate management.
On the ground floor we find a large room that can be used as a garage for four cars (it has a ford). It also has a toilet, a full kitchen and a nice terrace with barbecue where you can enjoy family meals.
On the first floor there is a completely renovated room with excellent qualities with a huge living room with an open and fully equipped kitchen, a bathroom with shower and a bedroom.
On the second floor there are three double bedrooms, one of them with an en-suite bathroom and also another full bathroom that serves the rest of the bedrooms. On the third floor there is an ironing room and a large terrace with views.
This house is ideal to move into without having to do any renovation.
*The information contained in the advertisements is for information purposes only and has no contractual value, being Casagencia Inmobiliaria an intermediary company, it may contain errors since the information is offered by third parties.
The indicated price is subject to change without prior notice.
In all cases, the prices shown are plus taxes and expenses derived from the transfer of the property, as well as the costs of real estate management.
Contact
Chalet 5 Bedrooms Triplex
Casco Urbano, Moraira, Alicante
Used · 330m²
With Garage
buy
1.250.000 €
Beautiful detached villa just 7 minutes, walking, from the port and the nerve center of the town. With this great location you won’t need to use your vehicle! Excellent orientation; east/south. Views of the sea and the rock of Ifach. SYBARIS HOMES has for sale this exclusive luxury 4 bedroom villa near the sea in the most exclusive area of Moraira.
This luxurious villa is built with unusual solidity and ’ in the old way ’, its privileged east south orientation as well as the excellent construction materials make it even unnecessary to use air conditioning and allow us to enjoy the breezes from both east, north or Llebeig. The ceilings are finished with clay tile and air chamber, the walls are wide and consistent, the floor with fired clay tiles of 33 x 33 cts. in earth brown color, the enclosures, windows, doors and marquetry in wood of ’ old mobila ’ as well as the beams ’ views ’ that address the whole house.
The plumbing is made of copper, it is worth highlighting details such as the ’ siphonic boats ’ in all the toilets completely avoiding odor problems and general drainage to the street, not septic tanks! A 18,000-liter rainwater cistern will allow us to forget about supply problems that are sometimes inevitable in summer. The
Grilles are handmade iron forge, welded included. The detail of the interior courtyard uncovered with fountain is another addition in this unique construction providing, if possible, more freshness and well-being. It is also worth mentioning the handmade clay mosaic in the entrance hall.
The heating works by diesel with cast iron radiators, warmth for winter is assured.
And as a culmination of this impressive house it is worth mentioning the wonderful view of the bay of Teulada and Calpe standing out on the horizon, with gallant plant, the genuine Peñón de Ifach, latent and present from any window or terrace of the house.
DISTRIBUTION:
GROUND FLOOR: 1 loft or guest room with 2 rooms (bedroom, bathroom with shower, living area 50 m2), DIY workshop, 2 bedrooms, and large storage room - warehouse.
EXTERIOR: swimming pool with outdoor shower pre-bath, purification machine room and access door for
Loft-independent housing, multipurpose area with mini-kitchen and living room of 50 m2.
MAIN FLOOR with terrace and entrances to the main living area with living room and living room with Pellet fireplace, guest room, toilet room with shower, kitchen with pantry, machine room and access service street.
SECOND FLOOR with master bedroom en suite with bathroom and two large bedrooms with terrace and toilet with shower.
QUALITIES & TECHNICAL DETAILS:
- Armored entrance door ( 2 )
- Swimming pool (12 x 5 m2) + showers
- Closed barbecue with fireplace, water fountain, light sockets
- Satellite dish
- Gas oil heating with cast iron radiators
- 1 GUNITAO cistern (rainwater harvesting, 18,000 ltrs)
- Pergola next to barbecue with table and chairs for meetings and meals
- CCTV. Surveillance cameras (closed circuit TV)
- Mobile’s solid wooden entrance doors with armored locks
- Wrought iron bars on all windows
- SAT-ASTRA with Digital Terrestrial DTV Satellite Dish
- Heating with Gas-Oíl B operation with a tank of 700 lts. and iron radiators
ROCK melt
- 1 cistern or water tank for domestic use GUNITADO with inlet of water from the network or
rain of 10 lts
This luxurious villa is built with unusual solidity and ’ in the old way ’, its privileged east south orientation as well as the excellent construction materials make it even unnecessary to use air conditioning and allow us to enjoy the breezes from both east, north or Llebeig. The ceilings are finished with clay tile and air chamber, the walls are wide and consistent, the floor with fired clay tiles of 33 x 33 cts. in earth brown color, the enclosures, windows, doors and marquetry in wood of ’ old mobila ’ as well as the beams ’ views ’ that address the whole house.
The plumbing is made of copper, it is worth highlighting details such as the ’ siphonic boats ’ in all the toilets completely avoiding odor problems and general drainage to the street, not septic tanks! A 18,000-liter rainwater cistern will allow us to forget about supply problems that are sometimes inevitable in summer. The
Grilles are handmade iron forge, welded included. The detail of the interior courtyard uncovered with fountain is another addition in this unique construction providing, if possible, more freshness and well-being. It is also worth mentioning the handmade clay mosaic in the entrance hall.
The heating works by diesel with cast iron radiators, warmth for winter is assured.
And as a culmination of this impressive house it is worth mentioning the wonderful view of the bay of Teulada and Calpe standing out on the horizon, with gallant plant, the genuine Peñón de Ifach, latent and present from any window or terrace of the house.
DISTRIBUTION:
GROUND FLOOR: 1 loft or guest room with 2 rooms (bedroom, bathroom with shower, living area 50 m2), DIY workshop, 2 bedrooms, and large storage room - warehouse.
EXTERIOR: swimming pool with outdoor shower pre-bath, purification machine room and access door for
Loft-independent housing, multipurpose area with mini-kitchen and living room of 50 m2.
MAIN FLOOR with terrace and entrances to the main living area with living room and living room with Pellet fireplace, guest room, toilet room with shower, kitchen with pantry, machine room and access service street.
SECOND FLOOR with master bedroom en suite with bathroom and two large bedrooms with terrace and toilet with shower.
QUALITIES & TECHNICAL DETAILS:
- Armored entrance door ( 2 )
- Swimming pool (12 x 5 m2) + showers
- Closed barbecue with fireplace, water fountain, light sockets
- Satellite dish
- Gas oil heating with cast iron radiators
- 1 GUNITAO cistern (rainwater harvesting, 18,000 ltrs)
- Pergola next to barbecue with table and chairs for meetings and meals
- CCTV. Surveillance cameras (closed circuit TV)
- Mobile’s solid wooden entrance doors with armored locks
- Wrought iron bars on all windows
- SAT-ASTRA with Digital Terrestrial DTV Satellite Dish
- Heating with Gas-Oíl B operation with a tank of 700 lts. and iron radiators
ROCK melt
- 1 cistern or water tank for domestic use GUNITADO with inlet of water from the network or
rain of 10 lts
Contact
Chalet 5 Bedrooms
Cabrera de Mar, Barcelona
Used · 600m²
With Garage
buy
2.300.000 €
To live on one floor very comfortably with sea views.
It has a total constructed area of 650 m.2 including a house of masoveros or guests and located on a plot of 3,426 m.2. with spectacular sea views.
It is important to note that there is the possibility of acquiring together with this property, 3 adjoining plots with a total of 7,574 m.2, and with the possibility of building between 2 and 3 more houses, in PB + 1 and 200 m.2 per floor in each of them.
(Consult conditions of sale of the whole set)
Built in 1962 with bricks in rustic profile, and cemented earthquake-proof and renovated on successive occasions since then.
The house is distributed on one floor:
Day area:
Large welcome hall
Large living room with sea views and fireplace, with access to a fantastic terrace, as well as another large terrace with area for events or outdoor parties that connects directly with the garden.
Annex living room with fireplace and exit to terrace
Courtesy toilet.
Library office with natural light input.
Large kitchen with access to the terrace, the living room and the entrance of the house, plus laundry area.
Night area:
1 guest suite room
1 Master Suite with bathroom and dressing room, with magnificent views.
1 suite with bathroom
2 double bedrooms and a shared bathroom for both.
Pool Area:
Great pool, with sun and shade area
Porch with access to a multipurpose room or cellar and the heated indoor pool with countercurrent swimming system, plus shower area and changing rooms, this area is also accessed from inside the house itself, through a beautiful spiral staircase.
Garden area:
It is a large garden very well consolidated, with automatic irrigation and 2 own water wells, as well as 3 rainwater collection tanks, through an ingenious irrigation water recovery system.
Night lighting of the entire garden.
Fixed barbecue area with capacity for more than 30 people.
Greenhouse and workshop for small repairs.
Annexed house of about 100 m.2, for caregivers of the house or for guest house.
Majestic entrance to the property, both pedestrianly and by vehicle, with 1 garage for one car plus covered spaces with capacity for 6/8 more vehicles.
To highlight:
3 water tanks with ingenious rainwater collection system for irrigation
2 own wells,
Air conditioning hot/cold
Underfloor heating at low temperature.
Pre-installation of centralized vacuum,
Solar panels for sanitary water.
Large windows with double glazing.
Diesel tank of 2,000 liters
Ideal location given the proximity to the C32 motorway, it is a 4-minute drive to the centre of Cabrera de Mar and 7 minutes from the beaches of Vilassar de Mar and Cabrera de Mar.
It has a total constructed area of 650 m.2 including a house of masoveros or guests and located on a plot of 3,426 m.2. with spectacular sea views.
It is important to note that there is the possibility of acquiring together with this property, 3 adjoining plots with a total of 7,574 m.2, and with the possibility of building between 2 and 3 more houses, in PB + 1 and 200 m.2 per floor in each of them.
(Consult conditions of sale of the whole set)
Built in 1962 with bricks in rustic profile, and cemented earthquake-proof and renovated on successive occasions since then.
The house is distributed on one floor:
Day area:
Large welcome hall
Large living room with sea views and fireplace, with access to a fantastic terrace, as well as another large terrace with area for events or outdoor parties that connects directly with the garden.
Annex living room with fireplace and exit to terrace
Courtesy toilet.
Library office with natural light input.
Large kitchen with access to the terrace, the living room and the entrance of the house, plus laundry area.
Night area:
1 guest suite room
1 Master Suite with bathroom and dressing room, with magnificent views.
1 suite with bathroom
2 double bedrooms and a shared bathroom for both.
Pool Area:
Great pool, with sun and shade area
Porch with access to a multipurpose room or cellar and the heated indoor pool with countercurrent swimming system, plus shower area and changing rooms, this area is also accessed from inside the house itself, through a beautiful spiral staircase.
Garden area:
It is a large garden very well consolidated, with automatic irrigation and 2 own water wells, as well as 3 rainwater collection tanks, through an ingenious irrigation water recovery system.
Night lighting of the entire garden.
Fixed barbecue area with capacity for more than 30 people.
Greenhouse and workshop for small repairs.
Annexed house of about 100 m.2, for caregivers of the house or for guest house.
Majestic entrance to the property, both pedestrianly and by vehicle, with 1 garage for one car plus covered spaces with capacity for 6/8 more vehicles.
To highlight:
3 water tanks with ingenious rainwater collection system for irrigation
2 own wells,
Air conditioning hot/cold
Underfloor heating at low temperature.
Pre-installation of centralized vacuum,
Solar panels for sanitary water.
Large windows with double glazing.
Diesel tank of 2,000 liters
Ideal location given the proximity to the C32 motorway, it is a 4-minute drive to the centre of Cabrera de Mar and 7 minutes from the beaches of Vilassar de Mar and Cabrera de Mar.
Contact
Chalet 5 Bedrooms
Cabrera de Mar, Barcelona
Used · 600m²
With Garage
buy
1.500.000 €
To live on one floor very comfortably with sea views.
It has a total constructed area of 650 m.2 including a house of masoveros or guests and located on a plot of 3,426 m.2. with spectacular sea views.
It is important to note that there is the possibility of acquiring together with this property, 3 adjoining plots with a total of 7,574 m.2, and with the possibility of building between 2 and 3 more houses, in PB + 1 and 200 m.2 per floor in each of them.
(Consult conditions of sale of the whole set)
Built in 1962 with bricks in rustic profile, and cemented earthquake-proof and renovated on successive occasions since then.
The house is distributed on one floor:
Day area:
Large welcome hall
Large living room with sea views and fireplace, with access to a fantastic terrace, as well as another large terrace with area for events or outdoor parties that connects directly with the garden.
Annex living room with fireplace and exit to terrace
Courtesy toilet.
Library office with natural light input.
Large kitchen with access to the terrace, the living room and the entrance of the house, plus laundry area.
Night area:
1 guest suite room
1 Master Suite with bathroom and dressing room, with magnificent views.
1 suite with bathroom
2 double bedrooms and a shared bathroom for both.
Pool Area:
Great pool, with sun and shade area
Porch with access to a multipurpose room or cellar and the heated indoor pool with countercurrent swimming system, plus shower area and changing rooms, this area is also accessed from inside the house itself, through a beautiful spiral staircase.
Garden area:
It is a large garden very well consolidated, with automatic irrigation and 2 own water wells, as well as 3 rainwater collection tanks, through an ingenious irrigation water recovery system.
Night lighting of the entire garden.
Fixed barbecue area with capacity for more than 30 people.
Greenhouse and workshop for small repairs.
Annexed house of about 100 m.2, for caregivers of the house or for guest house.
Majestic entrance to the property, both pedestrianly and by vehicle, with 1 garage for one car plus covered spaces with capacity for 6/8 more vehicles.
To highlight:
3 water tanks with ingenious rainwater collection system for irrigation
2 own wells,
Air conditioning hot/cold
Underfloor heating at low temperature.
Pre-installation of centralized vacuum,
Solar panels for sanitary water.
Large windows with double glazing.
Diesel tank of 2,000 liters
Ideal location given the proximity to the C32 motorway, it is a 4-minute drive to the centre of Cabrera de Mar and 7 minutes from the beaches of Vilassar de Mar and Cabrera de Mar.
It has a total constructed area of 650 m.2 including a house of masoveros or guests and located on a plot of 3,426 m.2. with spectacular sea views.
It is important to note that there is the possibility of acquiring together with this property, 3 adjoining plots with a total of 7,574 m.2, and with the possibility of building between 2 and 3 more houses, in PB + 1 and 200 m.2 per floor in each of them.
(Consult conditions of sale of the whole set)
Built in 1962 with bricks in rustic profile, and cemented earthquake-proof and renovated on successive occasions since then.
The house is distributed on one floor:
Day area:
Large welcome hall
Large living room with sea views and fireplace, with access to a fantastic terrace, as well as another large terrace with area for events or outdoor parties that connects directly with the garden.
Annex living room with fireplace and exit to terrace
Courtesy toilet.
Library office with natural light input.
Large kitchen with access to the terrace, the living room and the entrance of the house, plus laundry area.
Night area:
1 guest suite room
1 Master Suite with bathroom and dressing room, with magnificent views.
1 suite with bathroom
2 double bedrooms and a shared bathroom for both.
Pool Area:
Great pool, with sun and shade area
Porch with access to a multipurpose room or cellar and the heated indoor pool with countercurrent swimming system, plus shower area and changing rooms, this area is also accessed from inside the house itself, through a beautiful spiral staircase.
Garden area:
It is a large garden very well consolidated, with automatic irrigation and 2 own water wells, as well as 3 rainwater collection tanks, through an ingenious irrigation water recovery system.
Night lighting of the entire garden.
Fixed barbecue area with capacity for more than 30 people.
Greenhouse and workshop for small repairs.
Annexed house of about 100 m.2, for caregivers of the house or for guest house.
Majestic entrance to the property, both pedestrianly and by vehicle, with 1 garage for one car plus covered spaces with capacity for 6/8 more vehicles.
To highlight:
3 water tanks with ingenious rainwater collection system for irrigation
2 own wells,
Air conditioning hot/cold
Underfloor heating at low temperature.
Pre-installation of centralized vacuum,
Solar panels for sanitary water.
Large windows with double glazing.
Diesel tank of 2,000 liters
Ideal location given the proximity to the C32 motorway, it is a 4-minute drive to the centre of Cabrera de Mar and 7 minutes from the beaches of Vilassar de Mar and Cabrera de Mar.
Contact
Chalet 5 Bedrooms Duplex
La Huerta, Mutxamel, Alicante
Used · 485m²
With Garage
buy
695.000 €
Oasis of Serenity in Mutxamel: Independent Chalet with Pool and Spa
Immerse yourself in rustic charm and modern comforts with this magnificent independent home in Mutxamel, Alicante. Situated on a generous 9700 m² plot, this property offers a tranquil retreat in an idyllic setting, ideal for those seeking outdoor space to enjoy nature.
The main house, 512 m² distributed over two floors, combines spaciousness and comfort. On the ground floor, the open-plan design merges a spacious living-dining room with an open-plan kitchen, creating a perfect environment for daily life and entertaining guests. Additionally, this floor has the potential to create an independent living area with its own living room, kitchen, and bedroom, thanks to its private entrance, offering exclusivity and convenience.
On the second floor, three bedrooms offer stunning mountain views from the balcony, providing a peaceful and private space for rest.
The exterior of the house is simply spectacular. A 50 m² outdoor pool, heated with solar energy, is ideal for cooling off on hot summer days and enjoying it year-round. For total relaxation, an exclusive spa with a 160 m² indoor heated pool, jacuzzi, and dehumidifier ensures a perfect atmosphere in any season.
Sustainability is a key feature of this property. A water well and sprinkler irrigation system facilitate the care of the extensive garden, while the stables area offers the possibility of keeping horses and fully enjoying this natural environment.
Don’t miss the opportunity to make this impressive villa your new home, where every day is an invitation to tranquility and luxury in the charming area of Mutxamel.
Immerse yourself in rustic charm and modern comforts with this magnificent independent home in Mutxamel, Alicante. Situated on a generous 9700 m² plot, this property offers a tranquil retreat in an idyllic setting, ideal for those seeking outdoor space to enjoy nature.
The main house, 512 m² distributed over two floors, combines spaciousness and comfort. On the ground floor, the open-plan design merges a spacious living-dining room with an open-plan kitchen, creating a perfect environment for daily life and entertaining guests. Additionally, this floor has the potential to create an independent living area with its own living room, kitchen, and bedroom, thanks to its private entrance, offering exclusivity and convenience.
On the second floor, three bedrooms offer stunning mountain views from the balcony, providing a peaceful and private space for rest.
The exterior of the house is simply spectacular. A 50 m² outdoor pool, heated with solar energy, is ideal for cooling off on hot summer days and enjoying it year-round. For total relaxation, an exclusive spa with a 160 m² indoor heated pool, jacuzzi, and dehumidifier ensures a perfect atmosphere in any season.
Sustainability is a key feature of this property. A water well and sprinkler irrigation system facilitate the care of the extensive garden, while the stables area offers the possibility of keeping horses and fully enjoying this natural environment.
Don’t miss the opportunity to make this impressive villa your new home, where every day is an invitation to tranquility and luxury in the charming area of Mutxamel.
Contact
House with land 5 Bedrooms
Cap dera vila, Vielha, Lleida
Used · 350m²
With Garage
buy
690.000 €
Spectacular house for sale located in the old town of Vielha, an area known for its cultural characteristics and gastronomic route.
It has been renovated since 1996 but has been maintained and its condition is perfect. It is divided into 2 parts, day area and night area joined by a central patio with barbecue and forged furniture of about 40 m2.
The day part has stone walls that give mountain atmosphere. It has a dining room, 1 office, fully equipped kitchen, 1 bathroom and machine room, as well as a living room with fireplace, 1 multipurpose play area and cillout area.
The night part is distinguished by having 2 bedrooms per floor, with bathroom en suite in 2 of them, as well as 1 dressing room and fireplace in 2 of them; it also has a very spacious attic. The railing and the main door are made of oak and all the materials are of the highest quality. The furniture is antique most of them. Has garage and gas heating
It has been renovated since 1996 but has been maintained and its condition is perfect. It is divided into 2 parts, day area and night area joined by a central patio with barbecue and forged furniture of about 40 m2.
The day part has stone walls that give mountain atmosphere. It has a dining room, 1 office, fully equipped kitchen, 1 bathroom and machine room, as well as a living room with fireplace, 1 multipurpose play area and cillout area.
The night part is distinguished by having 2 bedrooms per floor, with bathroom en suite in 2 of them, as well as 1 dressing room and fireplace in 2 of them; it also has a very spacious attic. The railing and the main door are made of oak and all the materials are of the highest quality. The furniture is antique most of them. Has garage and gas heating
Contact
Chalet 5 Bedrooms Duplex
Algoda-Matola-Llano de San José, Elche / Elx, Alicante
Used · 209m²
With Garage
buy
289.000 €
Great country house located in the Algoda area, very close to Matola and very well connected to both Elche and Crevillente, with more than 200 m2 of housing and surrounded by 6700m2 of land, a natural charm just a few minutes from the city.
The house is divided into two areas, the ground floor and the attic. The ground floor has two large living rooms with fireplaces, an independent kitchen, a bathroom, and on the upper floor there are 2 large bedrooms, all with access to an outdoor terrace, and 1 full bathroom. .
The exterior of the property is wonderful, it has a porch next to the main entrance of the house, ideal to enjoy the climate of the area. A 25m2 barbecue and a spectacular pool. In addition to fruit trees with large shadows and with an automated access door.
Ready to move into
The house is divided into two areas, the ground floor and the attic. The ground floor has two large living rooms with fireplaces, an independent kitchen, a bathroom, and on the upper floor there are 2 large bedrooms, all with access to an outdoor terrace, and 1 full bathroom. .
The exterior of the property is wonderful, it has a porch next to the main entrance of the house, ideal to enjoy the climate of the area. A 25m2 barbecue and a spectacular pool. In addition to fruit trees with large shadows and with an automated access door.
Ready to move into
Contact
Villa 5 Bedrooms
Binixica, Mahón / Maó, Menorca
Used · 541m²
With Garage
buy
1.600.000 €
Great large villa with more than 500 m2 built on a large plot of 3,800 m2 for sale in the well-known residential area of Binixica.
The villa is distributed over two floors. The ground floor is used as a day area with a large living room with several rooms, kitchen with office and island in the centre, dining room, guest toilet, master bedroom with dressing room and en-suite bathroom. The ground floor has a bedroom with en-suite bathroom, 3 double bedrooms with fitted wardrobes, bathroom with shower and large terrace with access from two of the bedrooms.
The exterior of this property is stunning with a large swimming pool of more than 100 m2 and with a perfectly maintained garden with several terraces (one of them is covered and another is glazed with teak flooring). It also has a pergola with barbecue and a recreation room, as well as space for a vegetable garden and a pleasant shaded pine area. It also has a garage with capacity for 3 - 4 cars and oil central heating.
The villa is distributed over two floors. The ground floor is used as a day area with a large living room with several rooms, kitchen with office and island in the centre, dining room, guest toilet, master bedroom with dressing room and en-suite bathroom. The ground floor has a bedroom with en-suite bathroom, 3 double bedrooms with fitted wardrobes, bathroom with shower and large terrace with access from two of the bedrooms.
The exterior of this property is stunning with a large swimming pool of more than 100 m2 and with a perfectly maintained garden with several terraces (one of them is covered and another is glazed with teak flooring). It also has a pergola with barbecue and a recreation room, as well as space for a vegetable garden and a pleasant shaded pine area. It also has a garage with capacity for 3 - 4 cars and oil central heating.
Contact
House 5 Bedrooms Triplex
Cabrils, Barcelona
Used · 290m²
With Garage
buy
825.000 €
Coldwell Banker Style Real Estate presents a house, in perfect condition, located in the prestigious urbanization of Sant Crist, in Cabrils, offering an exclusive and quiet environment. From the outside, it stands out for its elegant design, with an architecture that combines Mediterranean style and a spacious layout.
The main floor is accessed through a large hallway, which leads to a bright and welcoming living-dining room of generous dimensions, ideal for family or social gatherings, with access to a space where the barbecue area is located. The kitchen, fully equipped and with a modern design, offers a functional and comfortable space. In addition, from the kitchen there is access to a covered porch and an uncovered terrace, with awnings that allow you to enjoy the outdoors at any time of the day. This floor is complemented by a complete bathroom and a versatile room that can be adapted according to your needs, whether as an office, games room or additional bedroom.
On the first floor there are four bedrooms, each with its own charm and luminosity. The master suite, with its large dressing room and luxurious en-suite bathroom with shower and bathtub, offers an oasis of tranquillity and comfort. There is also another full bathroom on this floor for the comfort of the residents.
The upper floor offers an attic space, with spectacular views, perfect to be used as a games area, study or additional living room, providing versatility and spaciousness to the property.
The property has a garage with capacity for two vehicles, guaranteeing comfort for the residents.
The presence of a large garden with swimming pool and barbecue area adds a touch of luxury and relaxation to the surroundings.
In short, this house in the urbanization of Sant Crist in Cabrils is a real gem, combining a modern and functional design with luxurious and comfortable details, offering a unique and welcoming space to enjoy with family or friends.
We have fallen in love with its perfect state of conservation, the privacy of its exterior spaces, its excellent location with quick access to the motorway, its luminosity, its solid structure, its distribution, the hours of sunshine it enjoys... in short, it only needs an owner who knows how to appreciate all its potential.
Cabrils is a charming municipality located in the Maresme region, in the province of Barcelona, Catalonia. Known for its natural beauty and its quiet and peaceful atmosphere, Cabrils is a much appreciated destination for both its residents and visitors, with a privileged location, surrounded by hills and Mediterranean forests and very close to the beaches of the Mediterranean Sea. This combination of mountain and sea creates a unique and picturesque environment that attracts those seeking a quiet lifestyle in contact with nature. Gastronomy is another highlight of Cabrils. The town is famous for its excellent gastronomic offer, with a wide variety of restaurants serving local delicacies and traditional Catalan dishes.
The main floor is accessed through a large hallway, which leads to a bright and welcoming living-dining room of generous dimensions, ideal for family or social gatherings, with access to a space where the barbecue area is located. The kitchen, fully equipped and with a modern design, offers a functional and comfortable space. In addition, from the kitchen there is access to a covered porch and an uncovered terrace, with awnings that allow you to enjoy the outdoors at any time of the day. This floor is complemented by a complete bathroom and a versatile room that can be adapted according to your needs, whether as an office, games room or additional bedroom.
On the first floor there are four bedrooms, each with its own charm and luminosity. The master suite, with its large dressing room and luxurious en-suite bathroom with shower and bathtub, offers an oasis of tranquillity and comfort. There is also another full bathroom on this floor for the comfort of the residents.
The upper floor offers an attic space, with spectacular views, perfect to be used as a games area, study or additional living room, providing versatility and spaciousness to the property.
The property has a garage with capacity for two vehicles, guaranteeing comfort for the residents.
The presence of a large garden with swimming pool and barbecue area adds a touch of luxury and relaxation to the surroundings.
In short, this house in the urbanization of Sant Crist in Cabrils is a real gem, combining a modern and functional design with luxurious and comfortable details, offering a unique and welcoming space to enjoy with family or friends.
We have fallen in love with its perfect state of conservation, the privacy of its exterior spaces, its excellent location with quick access to the motorway, its luminosity, its solid structure, its distribution, the hours of sunshine it enjoys... in short, it only needs an owner who knows how to appreciate all its potential.
Cabrils is a charming municipality located in the Maresme region, in the province of Barcelona, Catalonia. Known for its natural beauty and its quiet and peaceful atmosphere, Cabrils is a much appreciated destination for both its residents and visitors, with a privileged location, surrounded by hills and Mediterranean forests and very close to the beaches of the Mediterranean Sea. This combination of mountain and sea creates a unique and picturesque environment that attracts those seeking a quiet lifestyle in contact with nature. Gastronomy is another highlight of Cabrils. The town is famous for its excellent gastronomic offer, with a wide variety of restaurants serving local delicacies and traditional Catalan dishes.
Contact
House 5 Bedrooms Triplex
Els Olivars, Pau, Girona
Used · 557m²
With Garage
buy
945.000 €
Actual price: 1.250.000 €.
We value offers over 945.000 €.
(Furniture not included)
Ideal for a large family
It has a tourist licence for holiday rentals.
If you want to enjoy the peace and quiet, the sea and mountain views, but with all the comforts you can imagine, this is the house for you!
This south facing house lacks nothing. On the ground floor there is a large garden, the solarium with jacuzzi, barbecue area, the swimming pool, a massage room, a hairdressing salon, a gym, sauna and a fully equipped bar with kitchen. On the upper floor there is a hall, a living-dining room with fireplace, kitchen, laundry room, office, toilet, porch with barbecue, solarium and garage. On the upper floor there are 3 en-suite bedrooms (one of them with dressing room and whirlpool bath) and 2 double bedrooms with shared bathroom. All bedrooms have access to the terrace with beautiful views.
Furthermore, the house is equipped with alarm, heating, underfloor heating, double glazed windows, electric shutters and jacuzzi.
We value offers over 945.000 €.
(Furniture not included)
Ideal for a large family
It has a tourist licence for holiday rentals.
If you want to enjoy the peace and quiet, the sea and mountain views, but with all the comforts you can imagine, this is the house for you!
This south facing house lacks nothing. On the ground floor there is a large garden, the solarium with jacuzzi, barbecue area, the swimming pool, a massage room, a hairdressing salon, a gym, sauna and a fully equipped bar with kitchen. On the upper floor there is a hall, a living-dining room with fireplace, kitchen, laundry room, office, toilet, porch with barbecue, solarium and garage. On the upper floor there are 3 en-suite bedrooms (one of them with dressing room and whirlpool bath) and 2 double bedrooms with shared bathroom. All bedrooms have access to the terrace with beautiful views.
Furthermore, the house is equipped with alarm, heating, underfloor heating, double glazed windows, electric shutters and jacuzzi.
Contact
Detached House 5 Bedrooms Duplex
Santa Creu, L'Ametlla del Vallès, Barcelona
Used · 257m²
With Garage
buy
Mawah Assessors sells an exclusive modern property distributed over two spacious floors, connected by a designer staircase and surrounded by a beautiful garden with a swimming pool and barbecue area.
Discover your new home in this spectacular detached house of 257m², located on a plot of 1,000 m² in a quiet street! This residence, built with exquisite taste, distributed over two spacious floors, stands out for its modern design and the use of top quality materials, with all the features that can be expected from a house of this level. The installation of photovoltaic panels and an electric charger in the garage underline its commitment to sustainability.
We enter the house through the large hall that connects the 33m2 garage with the large 30m2 kitchen with laundry room and two large storage spaces. Returning to the hall we go to the large living room of 45m2 with a ground fire and large windows overlooking the beautiful garden with a covered porch with a Teka structure. From the living room, we go to the night area of this floor where we have an office/bedroom with a built-in wardrobe, a full bathroom and a suite bedroom with a dressing area and a spacious bathroom with shower and bathtub.
Both the living room and the kitchen as well as the suite bedroom have direct exits to the garden, which interact in a very natural way with the interior of the house.
The garden wraps around the house and merges smoothly into it, as almost every instance of the ground floor connects directly to the outside. Outside, the areas of enjoyment multiply, the house offers us a space for a summer dining room, porch, swimming pool, and barbecue space where you can eternalise the moments.
On the ground floor, we have the other night area that has a multipurpose space, two bedrooms, one of them with a terrace, a bathroom, two storage rooms and access by hidden staircase to an attic under the roof.
Notable features: Alarm, photovoltaic panels, electric charger, marble floors in living room and stairs, marble sinks and toilets is travertine marble both on the worktop and on the floor, oak parquet, air conditioning in various spaces of the house, PVC carpentry of the WERU brand, model K37, tilt and turn glazing Climalit consisting of 2 windows of 6+6 mm exterior plus air chamber plus glass of 6 mm interior and heating by radiators of the IRSAP brand Tesi model, electrical mechanisms (plugs, switches, switches) of the b-ticino brand, water pipes (heating and sanitary) of the wirsbo brand.
Do not hesitate to contact us for more detailed information about this property.
Discover your new home in this spectacular detached house of 257m², located on a plot of 1,000 m² in a quiet street! This residence, built with exquisite taste, distributed over two spacious floors, stands out for its modern design and the use of top quality materials, with all the features that can be expected from a house of this level. The installation of photovoltaic panels and an electric charger in the garage underline its commitment to sustainability.
We enter the house through the large hall that connects the 33m2 garage with the large 30m2 kitchen with laundry room and two large storage spaces. Returning to the hall we go to the large living room of 45m2 with a ground fire and large windows overlooking the beautiful garden with a covered porch with a Teka structure. From the living room, we go to the night area of this floor where we have an office/bedroom with a built-in wardrobe, a full bathroom and a suite bedroom with a dressing area and a spacious bathroom with shower and bathtub.
Both the living room and the kitchen as well as the suite bedroom have direct exits to the garden, which interact in a very natural way with the interior of the house.
The garden wraps around the house and merges smoothly into it, as almost every instance of the ground floor connects directly to the outside. Outside, the areas of enjoyment multiply, the house offers us a space for a summer dining room, porch, swimming pool, and barbecue space where you can eternalise the moments.
On the ground floor, we have the other night area that has a multipurpose space, two bedrooms, one of them with a terrace, a bathroom, two storage rooms and access by hidden staircase to an attic under the roof.
Notable features: Alarm, photovoltaic panels, electric charger, marble floors in living room and stairs, marble sinks and toilets is travertine marble both on the worktop and on the floor, oak parquet, air conditioning in various spaces of the house, PVC carpentry of the WERU brand, model K37, tilt and turn glazing Climalit consisting of 2 windows of 6+6 mm exterior plus air chamber plus glass of 6 mm interior and heating by radiators of the IRSAP brand Tesi model, electrical mechanisms (plugs, switches, switches) of the b-ticino brand, water pipes (heating and sanitary) of the wirsbo brand.
Do not hesitate to contact us for more detailed information about this property.
Contact
House 5 Bedrooms Triplex
Sant Pol - Volta de l'Ametller, Sant Feliu de Guíxols, Girona
Used · 515m²
With Garage
buy
2.950.000 €
This spectacular Masia of 515 m² is situated on a 1,179 m² plot in the exclusive Les Bateries neighborhood in Sant Feliu de Guíxols. Combining rustic style with modern amenities, this property is ideal for those seeking a spacious and character-filled home.
It features 5 spacious bedrooms and 4 bathrooms, making it a perfect option for families who desire comfort and privacy. The living-dining area with a fireplace opens to the garden, where a cozy summer porch awaits, ideal for outdoor enjoyment.
The kitchen is fully equipped and designed to meet the most demanding culinary needs. On the lower level, a large multifunctional lounge with a sauna adds an extra touch of luxury.
The exterior boasts a private pool surrounded by landscaped gardens and panoramic views, creating a tranquil and private setting. The property also includes a garage with space for two cars.
Located in a privileged setting, this Masia offers an exclusive and relaxed lifestyle. Don’t miss the opportunity to visit!
It features 5 spacious bedrooms and 4 bathrooms, making it a perfect option for families who desire comfort and privacy. The living-dining area with a fireplace opens to the garden, where a cozy summer porch awaits, ideal for outdoor enjoyment.
The kitchen is fully equipped and designed to meet the most demanding culinary needs. On the lower level, a large multifunctional lounge with a sauna adds an extra touch of luxury.
The exterior boasts a private pool surrounded by landscaped gardens and panoramic views, creating a tranquil and private setting. The property also includes a garage with space for two cars.
Located in a privileged setting, this Masia offers an exclusive and relaxed lifestyle. Don’t miss the opportunity to visit!
Contact
See more Properties for Sale, Houses
Bedrooms
Zones
Can’t find the property you’re looking for?
