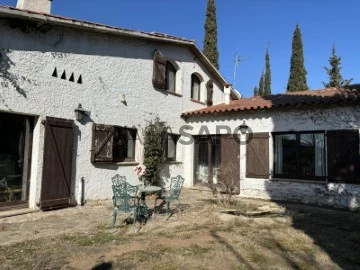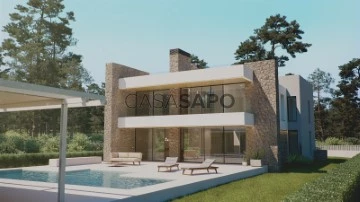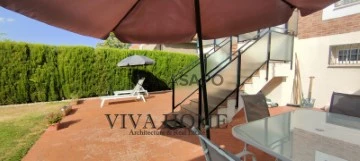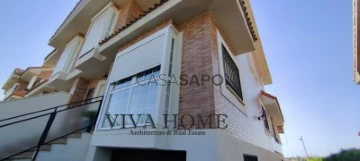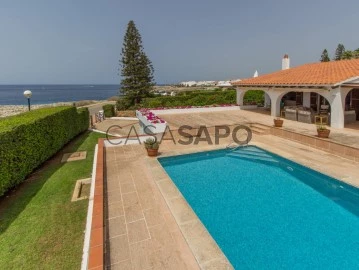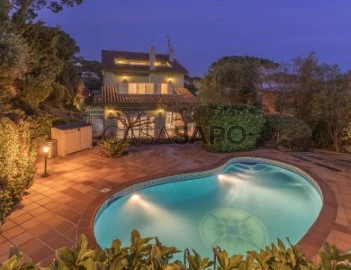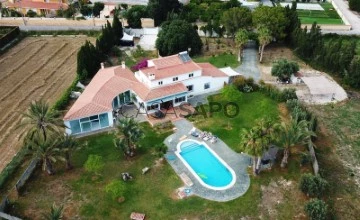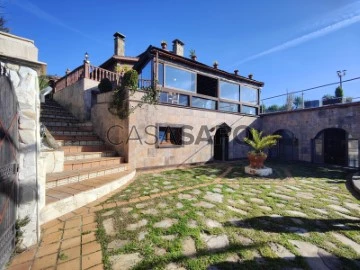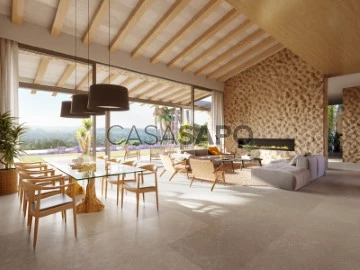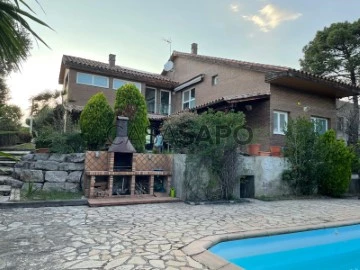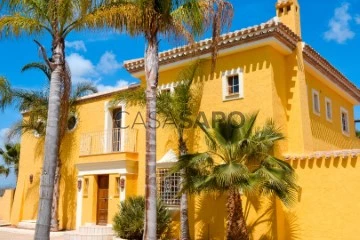112 Properties for Sale, Houses 5 Bedrooms with Energy Certificate D, Página 5
Order by
Relevance
Two-flat House 5 Bedrooms Triplex
Mirasol, Sant Cugat del Vallès, Barcelona
For refurbishment · 290m²
With Garage
buy
1.050.000 €
House in the exclusive Arxius area of Sant Cugat
Around a garden with majestic trees and tradition is this house to be completely renovated inside and with many possibilities due to its versatile and well-built spaces. It is located in a very quiet street, facing XXX, with sunlight all day and views of Montserrat and the gardens of the neighbouring estates.
It is an opportunity to create a bright and brand new and modern home in one of the most sought-after areas of Sant Cugat, less than 10 minutes walk from the FFCC station and the village.
The house has two entrances, one located in the garden with direct access to the living room of the house. It is a room totally dedicated to the garden and of large dimensions. From there you can access the bedroom, bathroom and kitchen area. From the other end of the house you can access the garage area (now enabled as an independent space, with bathroom and living area). A staircase with a Catalan turn gives us access to the house through the hall. Following a small corridor connects us with the upper part where we find a large multipurpose space where the library is now located. This space, in addition to a large terrace with views, has many possibilities due to its light and size. In this area we also have a storage room.
Around a garden with majestic trees and tradition is this house to be completely renovated inside and with many possibilities due to its versatile and well-built spaces. It is located in a very quiet street, facing XXX, with sunlight all day and views of Montserrat and the gardens of the neighbouring estates.
It is an opportunity to create a bright and brand new and modern home in one of the most sought-after areas of Sant Cugat, less than 10 minutes walk from the FFCC station and the village.
The house has two entrances, one located in the garden with direct access to the living room of the house. It is a room totally dedicated to the garden and of large dimensions. From there you can access the bedroom, bathroom and kitchen area. From the other end of the house you can access the garage area (now enabled as an independent space, with bathroom and living area). A staircase with a Catalan turn gives us access to the house through the hall. Following a small corridor connects us with the upper part where we find a large multipurpose space where the library is now located. This space, in addition to a large terrace with views, has many possibilities due to its light and size. In this area we also have a storage room.
Contact
Chalet 5 Bedrooms
Port de Pollença, Mallorca
Under construction · 339m²
With Garage
buy
2.900.000 €
New construction to start in 2024, to be finished within 18 months. Detached villa on 2 floors in the residential area of Llenaire (Puerto de Pollença), with private swimming pool of 11,45 m x 4 m. Comprising of 5 double bedrooms, each with bathroom en suite, open plan living-dining room and kitchen, garage for 2 vehicles. Combination of painted facades, lined with Majorcan stone and limestone pieces. Underfloor heating and hot water system (aerothermal) and heat pump (hot and cold) via duct through the roof. Luxury Bulthaup kitchen. Fireplace. Direct access to the upper terrace - solarium. Plot area 1.344,65 m2. The constructed surface of the house - 339,43 m2. Built area including garage and barbecue plus outside bathroom and storage room - 413,43 m2. Terraces and pergolas apart.
Contact
House 5 Bedrooms
La Bisbal d'Empordà, Girona
Used · 160m²
buy
340.000 €
BAIX EMPORDÀ, LA BISBAL DE EMPORDÀ, VILLAGE HOUSE
Village house of 160 m2 on two levels with a garden of approximately 350 m2 with a porch
Ground floor: Entrance hall, room with a window at street level (with the possibility of making a garage), small living-dining room with fireplace, kitchen, a courtesy toilet. Exit to a closed glazed porch where we find a dining room and a summer kitchen. Exit to the garden from the same porch. At the end of the garden we find the old chicken coops adaptable for storage, warehouse or porch.
First floor: Distributor area with the possibility of giving another bathroom with access to a terrace. three double rooms, one single and one interior single and a bathroom with a bathtub.
Remarks: very sunny house, south-west orientation of the garden, quiet area, good neighborhood, 3 minutes walking from the center. All the services. Gas heating and air conditioningThe data displayed in advertising is informative and provided by third parties. Fincas GRN Samons does not guarantee its authenticity. Advertisements are subject to errors, price changes and withdrawal from marketing without prior notice.
The expenses of the transfer of assets or VAT, notary and property registration will be borne exclusively by the purchasing party. The real estate agent’s brokerage costs are borne by the selling party.
The commercialized properties are sold without furniture.
Village house of 160 m2 on two levels with a garden of approximately 350 m2 with a porch
Ground floor: Entrance hall, room with a window at street level (with the possibility of making a garage), small living-dining room with fireplace, kitchen, a courtesy toilet. Exit to a closed glazed porch where we find a dining room and a summer kitchen. Exit to the garden from the same porch. At the end of the garden we find the old chicken coops adaptable for storage, warehouse or porch.
First floor: Distributor area with the possibility of giving another bathroom with access to a terrace. three double rooms, one single and one interior single and a bathroom with a bathtub.
Remarks: very sunny house, south-west orientation of the garden, quiet area, good neighborhood, 3 minutes walking from the center. All the services. Gas heating and air conditioningThe data displayed in advertising is informative and provided by third parties. Fincas GRN Samons does not guarantee its authenticity. Advertisements are subject to errors, price changes and withdrawal from marketing without prior notice.
The expenses of the transfer of assets or VAT, notary and property registration will be borne exclusively by the purchasing party. The real estate agent’s brokerage costs are borne by the selling party.
The commercialized properties are sold without furniture.
Contact
Chalet 5 Bedrooms
Binibeca Nou, Sant Lluís, Menorca
Used · 286m²
With Garage
buy
2.995.000 €
Magnificent front line villa for sale in Binibeca Nou, just a few metres from the beach.
It has a large plot of 1.400 m² and about 300 m² built. You will enjoy beautiful sea views from the main terrace, the swimming pool and from the front porch.
The house stands out for having a large living and dining area at the front, a separate kitchen and a nice summer dining area under the side porches of the villa.
At the rear you will enjoy two double bedrooms with dressing room and their own en-suite bathroom; two further double bedrooms with fitted wardrobes and a bathroom; and, up a small flight of stairs, is the extra-large master bedroom with sea views, dressing room and its own bathroom.
The villa also has an extra space in the semi-basement, dedicated to a machinery room. In addition you will also enjoy a large garage with two rooms, ideal for storage. The property is equipped with quality finishes, with marble floors, teak carpentry with double glazing, oil central heating and air conditioning.
Would you like to arrange a viewing?
It has a large plot of 1.400 m² and about 300 m² built. You will enjoy beautiful sea views from the main terrace, the swimming pool and from the front porch.
The house stands out for having a large living and dining area at the front, a separate kitchen and a nice summer dining area under the side porches of the villa.
At the rear you will enjoy two double bedrooms with dressing room and their own en-suite bathroom; two further double bedrooms with fitted wardrobes and a bathroom; and, up a small flight of stairs, is the extra-large master bedroom with sea views, dressing room and its own bathroom.
The villa also has an extra space in the semi-basement, dedicated to a machinery room. In addition you will also enjoy a large garage with two rooms, ideal for storage. The property is equipped with quality finishes, with marble floors, teak carpentry with double glazing, oil central heating and air conditioning.
Would you like to arrange a viewing?
Contact
House 5 Bedrooms Triplex
Cabrils, Barcelona
Used · 290m²
With Garage
buy
825.000 €
Coldwell Banker Style Real Estate presents a house, in perfect condition, located in the prestigious urbanization of Sant Crist, in Cabrils, offering an exclusive and quiet environment. From the outside, it stands out for its elegant design, with an architecture that combines Mediterranean style and a spacious layout.
The main floor is accessed through a large hallway, which leads to a bright and welcoming living-dining room of generous dimensions, ideal for family or social gatherings, with access to a space where the barbecue area is located. The kitchen, fully equipped and with a modern design, offers a functional and comfortable space. In addition, from the kitchen there is access to a covered porch and an uncovered terrace, with awnings that allow you to enjoy the outdoors at any time of the day. This floor is complemented by a complete bathroom and a versatile room that can be adapted according to your needs, whether as an office, games room or additional bedroom.
On the first floor there are four bedrooms, each with its own charm and luminosity. The master suite, with its large dressing room and luxurious en-suite bathroom with shower and bathtub, offers an oasis of tranquillity and comfort. There is also another full bathroom on this floor for the comfort of the residents.
The upper floor offers an attic space, with spectacular views, perfect to be used as a games area, study or additional living room, providing versatility and spaciousness to the property.
The property has a garage with capacity for two vehicles, guaranteeing comfort for the residents.
The presence of a large garden with swimming pool and barbecue area adds a touch of luxury and relaxation to the surroundings.
In short, this house in the urbanization of Sant Crist in Cabrils is a real gem, combining a modern and functional design with luxurious and comfortable details, offering a unique and welcoming space to enjoy with family or friends.
We have fallen in love with its perfect state of conservation, the privacy of its exterior spaces, its excellent location with quick access to the motorway, its luminosity, its solid structure, its distribution, the hours of sunshine it enjoys... in short, it only needs an owner who knows how to appreciate all its potential.
Cabrils is a charming municipality located in the Maresme region, in the province of Barcelona, Catalonia. Known for its natural beauty and its quiet and peaceful atmosphere, Cabrils is a much appreciated destination for both its residents and visitors, with a privileged location, surrounded by hills and Mediterranean forests and very close to the beaches of the Mediterranean Sea. This combination of mountain and sea creates a unique and picturesque environment that attracts those seeking a quiet lifestyle in contact with nature. Gastronomy is another highlight of Cabrils. The town is famous for its excellent gastronomic offer, with a wide variety of restaurants serving local delicacies and traditional Catalan dishes.
The main floor is accessed through a large hallway, which leads to a bright and welcoming living-dining room of generous dimensions, ideal for family or social gatherings, with access to a space where the barbecue area is located. The kitchen, fully equipped and with a modern design, offers a functional and comfortable space. In addition, from the kitchen there is access to a covered porch and an uncovered terrace, with awnings that allow you to enjoy the outdoors at any time of the day. This floor is complemented by a complete bathroom and a versatile room that can be adapted according to your needs, whether as an office, games room or additional bedroom.
On the first floor there are four bedrooms, each with its own charm and luminosity. The master suite, with its large dressing room and luxurious en-suite bathroom with shower and bathtub, offers an oasis of tranquillity and comfort. There is also another full bathroom on this floor for the comfort of the residents.
The upper floor offers an attic space, with spectacular views, perfect to be used as a games area, study or additional living room, providing versatility and spaciousness to the property.
The property has a garage with capacity for two vehicles, guaranteeing comfort for the residents.
The presence of a large garden with swimming pool and barbecue area adds a touch of luxury and relaxation to the surroundings.
In short, this house in the urbanization of Sant Crist in Cabrils is a real gem, combining a modern and functional design with luxurious and comfortable details, offering a unique and welcoming space to enjoy with family or friends.
We have fallen in love with its perfect state of conservation, the privacy of its exterior spaces, its excellent location with quick access to the motorway, its luminosity, its solid structure, its distribution, the hours of sunshine it enjoys... in short, it only needs an owner who knows how to appreciate all its potential.
Cabrils is a charming municipality located in the Maresme region, in the province of Barcelona, Catalonia. Known for its natural beauty and its quiet and peaceful atmosphere, Cabrils is a much appreciated destination for both its residents and visitors, with a privileged location, surrounded by hills and Mediterranean forests and very close to the beaches of the Mediterranean Sea. This combination of mountain and sea creates a unique and picturesque environment that attracts those seeking a quiet lifestyle in contact with nature. Gastronomy is another highlight of Cabrils. The town is famous for its excellent gastronomic offer, with a wide variety of restaurants serving local delicacies and traditional Catalan dishes.
Contact
Chalet 5 Bedrooms Duplex
La Huerta, Mutxamel, Alicante
Used · 485m²
With Garage
buy
695.000 €
Oasis of Serenity in Mutxamel: Independent Chalet with Pool and Spa
Immerse yourself in rustic charm and modern comforts with this magnificent independent home in Mutxamel, Alicante. Situated on a generous 9700 m² plot, this property offers a tranquil retreat in an idyllic setting, ideal for those seeking outdoor space to enjoy nature.
The main house, 512 m² distributed over two floors, combines spaciousness and comfort. On the ground floor, the open-plan design merges a spacious living-dining room with an open-plan kitchen, creating a perfect environment for daily life and entertaining guests. Additionally, this floor has the potential to create an independent living area with its own living room, kitchen, and bedroom, thanks to its private entrance, offering exclusivity and convenience.
On the second floor, three bedrooms offer stunning mountain views from the balcony, providing a peaceful and private space for rest.
The exterior of the house is simply spectacular. A 50 m² outdoor pool, heated with solar energy, is ideal for cooling off on hot summer days and enjoying it year-round. For total relaxation, an exclusive spa with a 160 m² indoor heated pool, jacuzzi, and dehumidifier ensures a perfect atmosphere in any season.
Sustainability is a key feature of this property. A water well and sprinkler irrigation system facilitate the care of the extensive garden, while the stables area offers the possibility of keeping horses and fully enjoying this natural environment.
Don’t miss the opportunity to make this impressive villa your new home, where every day is an invitation to tranquility and luxury in the charming area of Mutxamel.
Immerse yourself in rustic charm and modern comforts with this magnificent independent home in Mutxamel, Alicante. Situated on a generous 9700 m² plot, this property offers a tranquil retreat in an idyllic setting, ideal for those seeking outdoor space to enjoy nature.
The main house, 512 m² distributed over two floors, combines spaciousness and comfort. On the ground floor, the open-plan design merges a spacious living-dining room with an open-plan kitchen, creating a perfect environment for daily life and entertaining guests. Additionally, this floor has the potential to create an independent living area with its own living room, kitchen, and bedroom, thanks to its private entrance, offering exclusivity and convenience.
On the second floor, three bedrooms offer stunning mountain views from the balcony, providing a peaceful and private space for rest.
The exterior of the house is simply spectacular. A 50 m² outdoor pool, heated with solar energy, is ideal for cooling off on hot summer days and enjoying it year-round. For total relaxation, an exclusive spa with a 160 m² indoor heated pool, jacuzzi, and dehumidifier ensures a perfect atmosphere in any season.
Sustainability is a key feature of this property. A water well and sprinkler irrigation system facilitate the care of the extensive garden, while the stables area offers the possibility of keeping horses and fully enjoying this natural environment.
Don’t miss the opportunity to make this impressive villa your new home, where every day is an invitation to tranquility and luxury in the charming area of Mutxamel.
Contact
Chalet 5 Bedrooms Triplex
Somió, Somió - Cabueñes, Gijón, Asturias
Used · 350m²
With Garage
buy
595.000 €
It is not the same, and sorry for the Asturianism, to have a viewpoint anywhere, than to have a viewpoint in the highest and most affluent part of Somió. Because if we talk about the most precious jewel in the whole of the North, and may our neighbours on both sides of the territory forgive us, we are only talking about Gijón. The growth of this, if you will allow me, great city, is being vigorous and has no brake. And it is possibly one of the most eagerly awaited news of recent years, as Asturias without Gijón would be unimaginable. The arrival of the bird provides even more guarantees of growth, but far from all this context, there is the wonderful quality of life that is breathed in this city on the Cantabrian coast, increasingly sunny and temperate for the enjoyment of this noble people of friendly character and full of riches.
By mentioning Somió we understand what can be called the ’Golden Mile’ of Gijón, since it may be the area of greatest value, although not all the properties that we find here have the same advantages.
This detached villa located on the Camino de lah Cuesta de los Perros, is only a few minutes from the centre and with all public transport just a stone’s throw away. We have here 383 m2 built, with a two-storey villa and a separate flat at a lower height ideal for inviting family and friends giving them the best space and the greatest privacy. All this takes shape even better when we complete the villa with a glass area ready for the best meetings or as the ideal gym with which you intend to stay in shape enjoying the best views.
But we are going to give this one more twist, adding a Balinese-style garden area, with the luckiest viewpoint with glass railing in the area, as we see Gijón, the beach, the horizon and all the landscape that the eye can see. In addition, the garden surrounding the house is tastefully maintained, and we have various seating areas in all directions.
The house is accessed by climbing a comfortable tiled staircase with details on the sides, where we also highlight a couple of fountains, stone figures, and vegetation that provide even more good vibes to the entrance and that end up with a table with chairs and parasol, which ends up becoming one of the best places to look for a little shade when the weather requires it.
On the ground floor of the house we have a large living room with space for work and rest areas, and we have a huge serving hatch that communicates us, in addition to its main entrance, with its fully equipped kitchen and whose views are a privilege when preparing any meal. It also has a high table for breakfast and quick meals for working families with busy schedules. Convenient, simple, and quick to clean.
This floor also has a good bathroom and two double bedrooms, as well as a dressing room that they share, and from here you can access it by a spiral staircase to the suite on the ground floor. Although more than a suite, it could be considered almost a flat, as it has a living room, dressing room, bathroom with bathtub and double bedroom.
The downstairs flat has a living room, used as an office, a kitchen and a toilet, and the jacuzzi area, suitable for 4 people. Everything in this house is up and running, and even today you can enjoy all its advantages. We could still talk about more details, such as its iron gate, its garden furniture, its orientation, etc... But these houses are best served and visited.
By mentioning Somió we understand what can be called the ’Golden Mile’ of Gijón, since it may be the area of greatest value, although not all the properties that we find here have the same advantages.
This detached villa located on the Camino de lah Cuesta de los Perros, is only a few minutes from the centre and with all public transport just a stone’s throw away. We have here 383 m2 built, with a two-storey villa and a separate flat at a lower height ideal for inviting family and friends giving them the best space and the greatest privacy. All this takes shape even better when we complete the villa with a glass area ready for the best meetings or as the ideal gym with which you intend to stay in shape enjoying the best views.
But we are going to give this one more twist, adding a Balinese-style garden area, with the luckiest viewpoint with glass railing in the area, as we see Gijón, the beach, the horizon and all the landscape that the eye can see. In addition, the garden surrounding the house is tastefully maintained, and we have various seating areas in all directions.
The house is accessed by climbing a comfortable tiled staircase with details on the sides, where we also highlight a couple of fountains, stone figures, and vegetation that provide even more good vibes to the entrance and that end up with a table with chairs and parasol, which ends up becoming one of the best places to look for a little shade when the weather requires it.
On the ground floor of the house we have a large living room with space for work and rest areas, and we have a huge serving hatch that communicates us, in addition to its main entrance, with its fully equipped kitchen and whose views are a privilege when preparing any meal. It also has a high table for breakfast and quick meals for working families with busy schedules. Convenient, simple, and quick to clean.
This floor also has a good bathroom and two double bedrooms, as well as a dressing room that they share, and from here you can access it by a spiral staircase to the suite on the ground floor. Although more than a suite, it could be considered almost a flat, as it has a living room, dressing room, bathroom with bathtub and double bedroom.
The downstairs flat has a living room, used as an office, a kitchen and a toilet, and the jacuzzi area, suitable for 4 people. Everything in this house is up and running, and even today you can enjoy all its advantages. We could still talk about more details, such as its iron gate, its garden furniture, its orientation, etc... But these houses are best served and visited.
Contact
Detached House 5 Bedrooms Duplex
Santa Creu, L'Ametlla del Vallès, Barcelona
Used · 257m²
With Garage
buy
Mawah Assessors sells an exclusive modern property distributed over two spacious floors, connected by a designer staircase and surrounded by a beautiful garden with a swimming pool and barbecue area.
Discover your new home in this spectacular detached house of 257m², located on a plot of 1,000 m² in a quiet street! This residence, built with exquisite taste, distributed over two spacious floors, stands out for its modern design and the use of top quality materials, with all the features that can be expected from a house of this level. The installation of photovoltaic panels and an electric charger in the garage underline its commitment to sustainability.
We enter the house through the large hall that connects the 33m2 garage with the large 30m2 kitchen with laundry room and two large storage spaces. Returning to the hall we go to the large living room of 45m2 with a ground fire and large windows overlooking the beautiful garden with a covered porch with a Teka structure. From the living room, we go to the night area of this floor where we have an office/bedroom with a built-in wardrobe, a full bathroom and a suite bedroom with a dressing area and a spacious bathroom with shower and bathtub.
Both the living room and the kitchen as well as the suite bedroom have direct exits to the garden, which interact in a very natural way with the interior of the house.
The garden wraps around the house and merges smoothly into it, as almost every instance of the ground floor connects directly to the outside. Outside, the areas of enjoyment multiply, the house offers us a space for a summer dining room, porch, swimming pool, and barbecue space where you can eternalise the moments.
On the ground floor, we have the other night area that has a multipurpose space, two bedrooms, one of them with a terrace, a bathroom, two storage rooms and access by hidden staircase to an attic under the roof.
Notable features: Alarm, photovoltaic panels, electric charger, marble floors in living room and stairs, marble sinks and toilets is travertine marble both on the worktop and on the floor, oak parquet, air conditioning in various spaces of the house, PVC carpentry of the WERU brand, model K37, tilt and turn glazing Climalit consisting of 2 windows of 6+6 mm exterior plus air chamber plus glass of 6 mm interior and heating by radiators of the IRSAP brand Tesi model, electrical mechanisms (plugs, switches, switches) of the b-ticino brand, water pipes (heating and sanitary) of the wirsbo brand.
Do not hesitate to contact us for more detailed information about this property.
Discover your new home in this spectacular detached house of 257m², located on a plot of 1,000 m² in a quiet street! This residence, built with exquisite taste, distributed over two spacious floors, stands out for its modern design and the use of top quality materials, with all the features that can be expected from a house of this level. The installation of photovoltaic panels and an electric charger in the garage underline its commitment to sustainability.
We enter the house through the large hall that connects the 33m2 garage with the large 30m2 kitchen with laundry room and two large storage spaces. Returning to the hall we go to the large living room of 45m2 with a ground fire and large windows overlooking the beautiful garden with a covered porch with a Teka structure. From the living room, we go to the night area of this floor where we have an office/bedroom with a built-in wardrobe, a full bathroom and a suite bedroom with a dressing area and a spacious bathroom with shower and bathtub.
Both the living room and the kitchen as well as the suite bedroom have direct exits to the garden, which interact in a very natural way with the interior of the house.
The garden wraps around the house and merges smoothly into it, as almost every instance of the ground floor connects directly to the outside. Outside, the areas of enjoyment multiply, the house offers us a space for a summer dining room, porch, swimming pool, and barbecue space where you can eternalise the moments.
On the ground floor, we have the other night area that has a multipurpose space, two bedrooms, one of them with a terrace, a bathroom, two storage rooms and access by hidden staircase to an attic under the roof.
Notable features: Alarm, photovoltaic panels, electric charger, marble floors in living room and stairs, marble sinks and toilets is travertine marble both on the worktop and on the floor, oak parquet, air conditioning in various spaces of the house, PVC carpentry of the WERU brand, model K37, tilt and turn glazing Climalit consisting of 2 windows of 6+6 mm exterior plus air chamber plus glass of 6 mm interior and heating by radiators of the IRSAP brand Tesi model, electrical mechanisms (plugs, switches, switches) of the b-ticino brand, water pipes (heating and sanitary) of the wirsbo brand.
Do not hesitate to contact us for more detailed information about this property.
Contact
Chalet 5 Bedrooms
Cuevas del Almanzora, Almería
Under construction · 455m²
With Garage
buy
Of classic style, permanence, solidity, strength and tradition that derives from its quite massive but simple form and the lack of demanding details, this is how the great and old farmhouses of the Almanzora valley are characterized, such as the Governor’s House at the entrance to Desert Springs itself. Simpler in appearance but stronger than cortijos in greener and less arid areas of southern Spain, with thicker walls and smaller windows.
Reinforced, heavy, even rough even thick corners combine to give the impression of thick and massive walls. The effect has been enhanced, using marble and wood columns, small windows and deep verandas. A range of traditional moldings has been used around doors and windows.
At Desert Springs, the external render used on the walls has different levels of roughness depending on the type of building. This typology of houses have the most rustic finished of all the four different classes specified for housing, although they are the most expensive properties, the apartments have the softest, with the roughest of all reserved for the exterior party walls.
The colors of all the buildings have been selected to combine and/or accentuate the existing colors of the soils, rocks and local landscapes, giving a rich mixture of red, pink, blush, beige, adobe, cream, ocher, apricot and orange. The strengths or shades of these colors have been grouped and adapted to different homes and buildings. The cottages have the strongest of these, burgundy red and burnt orange, as befits their size.
The windows consist of a mixture of ovals and squares with a variety of traditional moldings surrounding them. Special attention has been paid to getting such a convincing impression of the paneled wooden windows, even though they are high performance double glazing, low maintenance vinyl coated, aluminum, with safety bolts and tempered safety glass. This has involved the specification of traditional profiles of the type used for wood-framed glazing, rather than those normally used in aluminium.
It was a traditional feature of Spanish architecture that the Master Builder will sign his craftsmanship using signature, a particular molding around eaves and windows. We have incorporated many different types of these moldings in recognition of that tradition, some of them in the Residence and Heritage.
The interiors of the Heritage and Residence have been designed to achieve a sense of spaciousness and luminosity, despite their traditional-style external appearance, and seemingly small windows. Instead of creating a series of enclosed rooms, the desire to maximize visual space has given rise to the living room, open space to the dining room and lobby, which nevertheless retains its distinctive sense of space and functionality. The lounges and dining rooms also lead directly and without the need for steps to the terrace, with levels through floors intended to blur the visual and physical divide between inside and outside, in order to make the most of the weather all year round, meaning it is possible to dine and sit even in the winter seasons.
In the kitchen, special attention has been paid to creating an efficient and convenient relationship between equipment, surfaces and storage, minimizing unnecessary round trips. There are plenty of power points, willing to be close to hand; Mostly located in the corners, so that the cables of the equipment lead away from the workplace, instead of crossing it.
The large footprint left by the design has created the opportunity to provide a truly huge basement, with an abundance of naturally cool space. Optional extras that can be provided here include cinema rooms, billiard rooms, wine cellars and bars, sauna and jacuzzi suites; In one house the underground garage has also been equipped to provide a private work area.
The rooms follow a distinct hierarchy, with the master bedroom, naturally, the largest, with a private elevated terrace and direct access to the garden and pool for that last minute dip. It has a separate dressing room, bathroom and toilet for privacy and ease of use. The smaller bedroom, with its own shower, is on the same floor as the master bedroom, so it can serve as a nursery, an additional changing room or even as a personal caregiver’s room. The second and third bedrooms, each with their own bathroom or shower, are located on the ground floor, located semi-separately for guest use and have direct but safe access to the garden and pool.
Finally, a study or occasional fifth bedroom is completely separated from the rest of the house to avoid disturbances
The high-quality specifications of these houses include: ’hanging’ characteristic fireplaces; Macael marble floors and wall tiles from the Porcelanosa Antic Colonial range; Villeroy and Bosch and Gama Sanitary decoration; A high-quality kitchen, individually handmade, as standard, plus an option of other designs; Internal and wardrobe doors of solid oak, whitewashed or stained and polished; Wardrobes fully lined and furnished; double glazing; air conditioning; burglar alarm; Availability of connection to Spanish terrestrial and satellite television and wireless broadband Internet; A large swimming pool of 10 x 5 meters;
Optional extras include: Non-structural alterations, furniture and décor packages, saunas and hot tubs, star beds, Italian marble tables, etc. All at various prices as per requirements.
Reinforced, heavy, even rough even thick corners combine to give the impression of thick and massive walls. The effect has been enhanced, using marble and wood columns, small windows and deep verandas. A range of traditional moldings has been used around doors and windows.
At Desert Springs, the external render used on the walls has different levels of roughness depending on the type of building. This typology of houses have the most rustic finished of all the four different classes specified for housing, although they are the most expensive properties, the apartments have the softest, with the roughest of all reserved for the exterior party walls.
The colors of all the buildings have been selected to combine and/or accentuate the existing colors of the soils, rocks and local landscapes, giving a rich mixture of red, pink, blush, beige, adobe, cream, ocher, apricot and orange. The strengths or shades of these colors have been grouped and adapted to different homes and buildings. The cottages have the strongest of these, burgundy red and burnt orange, as befits their size.
The windows consist of a mixture of ovals and squares with a variety of traditional moldings surrounding them. Special attention has been paid to getting such a convincing impression of the paneled wooden windows, even though they are high performance double glazing, low maintenance vinyl coated, aluminum, with safety bolts and tempered safety glass. This has involved the specification of traditional profiles of the type used for wood-framed glazing, rather than those normally used in aluminium.
It was a traditional feature of Spanish architecture that the Master Builder will sign his craftsmanship using signature, a particular molding around eaves and windows. We have incorporated many different types of these moldings in recognition of that tradition, some of them in the Residence and Heritage.
The interiors of the Heritage and Residence have been designed to achieve a sense of spaciousness and luminosity, despite their traditional-style external appearance, and seemingly small windows. Instead of creating a series of enclosed rooms, the desire to maximize visual space has given rise to the living room, open space to the dining room and lobby, which nevertheless retains its distinctive sense of space and functionality. The lounges and dining rooms also lead directly and without the need for steps to the terrace, with levels through floors intended to blur the visual and physical divide between inside and outside, in order to make the most of the weather all year round, meaning it is possible to dine and sit even in the winter seasons.
In the kitchen, special attention has been paid to creating an efficient and convenient relationship between equipment, surfaces and storage, minimizing unnecessary round trips. There are plenty of power points, willing to be close to hand; Mostly located in the corners, so that the cables of the equipment lead away from the workplace, instead of crossing it.
The large footprint left by the design has created the opportunity to provide a truly huge basement, with an abundance of naturally cool space. Optional extras that can be provided here include cinema rooms, billiard rooms, wine cellars and bars, sauna and jacuzzi suites; In one house the underground garage has also been equipped to provide a private work area.
The rooms follow a distinct hierarchy, with the master bedroom, naturally, the largest, with a private elevated terrace and direct access to the garden and pool for that last minute dip. It has a separate dressing room, bathroom and toilet for privacy and ease of use. The smaller bedroom, with its own shower, is on the same floor as the master bedroom, so it can serve as a nursery, an additional changing room or even as a personal caregiver’s room. The second and third bedrooms, each with their own bathroom or shower, are located on the ground floor, located semi-separately for guest use and have direct but safe access to the garden and pool.
Finally, a study or occasional fifth bedroom is completely separated from the rest of the house to avoid disturbances
The high-quality specifications of these houses include: ’hanging’ characteristic fireplaces; Macael marble floors and wall tiles from the Porcelanosa Antic Colonial range; Villeroy and Bosch and Gama Sanitary decoration; A high-quality kitchen, individually handmade, as standard, plus an option of other designs; Internal and wardrobe doors of solid oak, whitewashed or stained and polished; Wardrobes fully lined and furnished; double glazing; air conditioning; burglar alarm; Availability of connection to Spanish terrestrial and satellite television and wireless broadband Internet; A large swimming pool of 10 x 5 meters;
Optional extras include: Non-structural alterations, furniture and décor packages, saunas and hot tubs, star beds, Italian marble tables, etc. All at various prices as per requirements.
Contact
See more Properties for Sale, Houses
Bedrooms
Zones
Can’t find the property you’re looking for?
