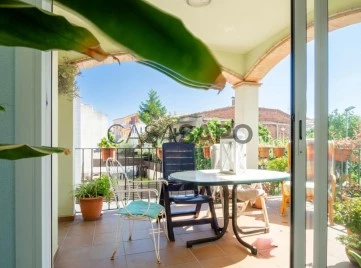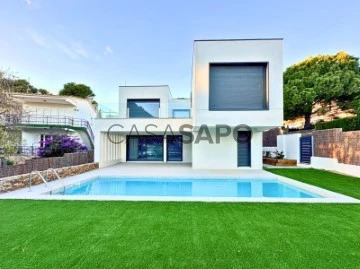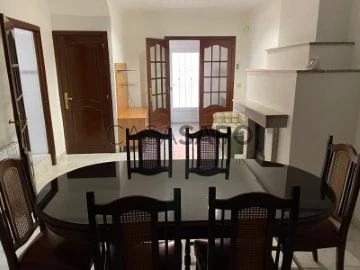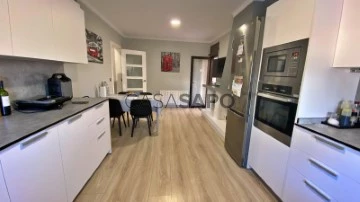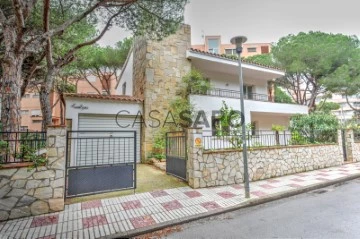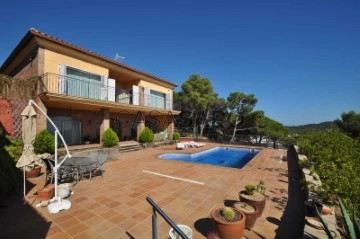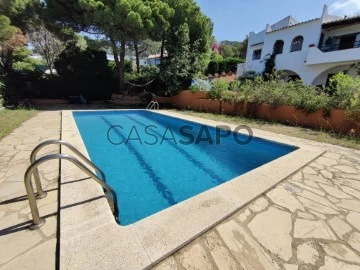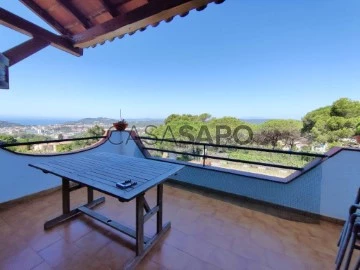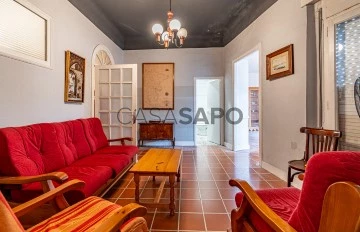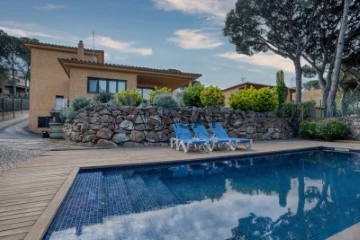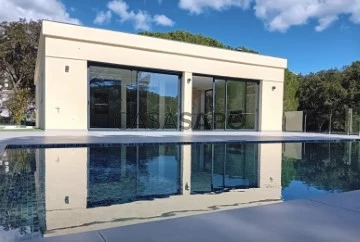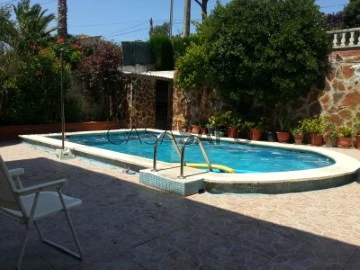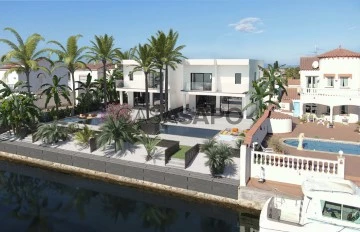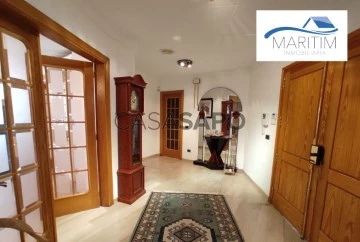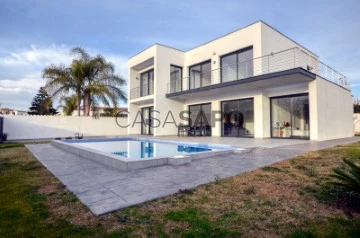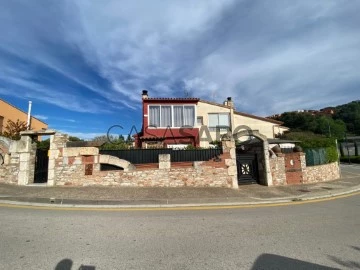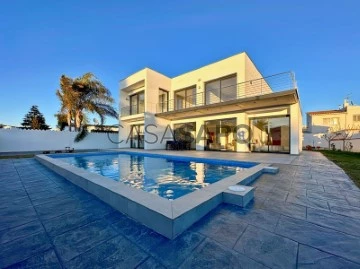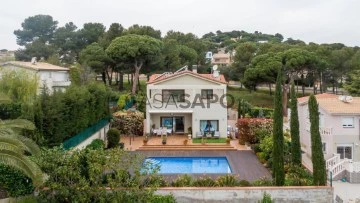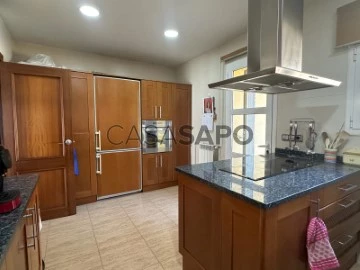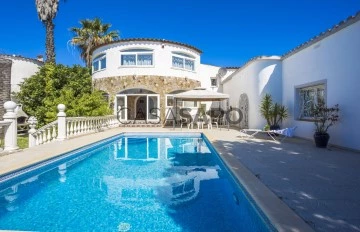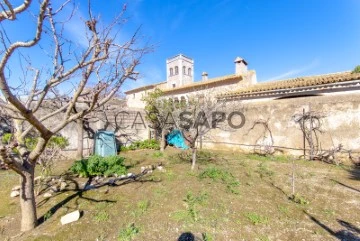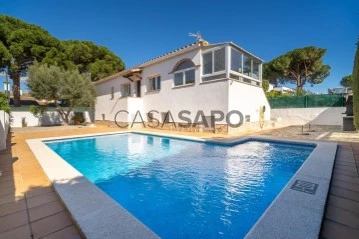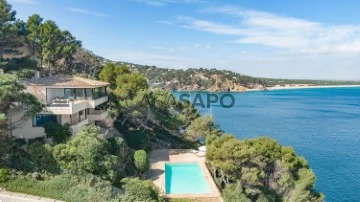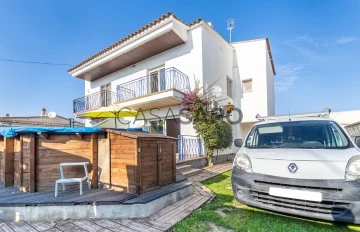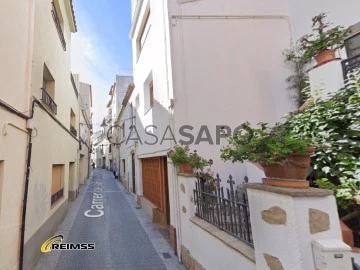38 Properties for Sale, Houses 5 Bedrooms in Girona, near City Center
Order by
Relevance
Villa 5 Bedrooms
Carboneres, Carboneres- La Farella, Llançà, Girona
New · 184m²
With Garage
buy
1.275.000 €
Welcome to your oasis by the sea in Llançà, where elegance and comfort merge in this spectacular new-build home. With a built area of 288 square metres on a generous plot of approximately 600 metres, this home redefines coastal luxury.
As you walk through the front door, you will be greeted by the sea breeze and the brightness that floods every corner of this residence. The property features 5 bedrooms, including 3 dressing suites and two double bedrooms, providing a cosy space for every member of the family. The 4 complete bathrooms, all equipped with ceramic stoneware shower trays, offer a touch of sophistication and modernity.
The heart of the house is a very large living and dining room that blends harmoniously with an open plan kitchen built with high quality materials such as silestone and high pressure laminate. The peninsula-shaped kitchen offers panoramic sea views, turning every meal into a unique experience.
Enjoy moments of relaxation and entertainment in the fantastic garden, which stretches towards the horizon, offering unparalleled views of the Mediterranean Sea. Cool off in the 8-metre long by 3-metre wide swimming pool, equipped with saline electrolysis and pH regulation, to enjoy sunny days in total comfort.
For your convenience, the property has a garage equipped with an automatic door, providing security and easy access. The house is equipped with aerothermal heating and integrated air conditioning in all rooms, guaranteeing energy efficiency and comfort all year round.
The high quality carpentry is reflected in the K-line double-glazed aluminium security windows and K-line motorised blinds, providing not only a safe environment but also an elegant design.
Located in the prestigious area of La Farella beach in Llançà, this property is more than a house; it is a seafront lifestyle that invites you to live every day as a getaway in a coastal paradise.
As you walk through the front door, you will be greeted by the sea breeze and the brightness that floods every corner of this residence. The property features 5 bedrooms, including 3 dressing suites and two double bedrooms, providing a cosy space for every member of the family. The 4 complete bathrooms, all equipped with ceramic stoneware shower trays, offer a touch of sophistication and modernity.
The heart of the house is a very large living and dining room that blends harmoniously with an open plan kitchen built with high quality materials such as silestone and high pressure laminate. The peninsula-shaped kitchen offers panoramic sea views, turning every meal into a unique experience.
Enjoy moments of relaxation and entertainment in the fantastic garden, which stretches towards the horizon, offering unparalleled views of the Mediterranean Sea. Cool off in the 8-metre long by 3-metre wide swimming pool, equipped with saline electrolysis and pH regulation, to enjoy sunny days in total comfort.
For your convenience, the property has a garage equipped with an automatic door, providing security and easy access. The house is equipped with aerothermal heating and integrated air conditioning in all rooms, guaranteeing energy efficiency and comfort all year round.
The high quality carpentry is reflected in the K-line double-glazed aluminium security windows and K-line motorised blinds, providing not only a safe environment but also an elegant design.
Located in the prestigious area of La Farella beach in Llançà, this property is more than a house; it is a seafront lifestyle that invites you to live every day as a getaway in a coastal paradise.
Contact
House 5 Bedrooms
Centre, Castell d'Aro, Castell-Platja d'Aro, Girona
Used · 225m²
With Garage
buy
620.000 €
Discover the home of your dreams in the charming town of Castell d’Aro. This independent house, completely renovated less than a year ago, offers you 255m2 of comfort and a generous 400m2 plot.
Imagine waking up every day in a space flooded with natural light, thanks to its orientation that guarantees sun throughout the day. Upon entering, you will be greeted by an elegant hall that leads you to a spacious 40m2 dining-living room, perfect for relaxing and enjoying views of the front garden. The modern and spacious kitchen is not only equipped for any culinary adventure, but also features a charming fireplace, creating the ideal atmosphere for family gatherings.
Upstairs, you will find four spacious bedrooms. Three of them are designed as double bedrooms, while the fourth, sharing a terrace with the master suite, can be transformed into a dressing room, study or office, depending on your needs. The master suite has its own bathroom, offering a private retreat within your home.
The exterior is equally impressive. A 30m2 pool and a barbecue area in the rear garden invite you to enjoy the summer in your own home. In addition, the property has all the modern comforts: oil heating, air conditioning in the living room, motorized blinds and double glazing for your comfort.
With space to park three cars, this house not only offers you a place to live, but a lifestyle. Located in the heart of Castell d’Aro, you will have everything you need at your fingertips, from local services to charming landscapes. Don’t miss the opportunity to make this magnificent house your home. Come and discover it for yourself!
Imagine waking up every day in a space flooded with natural light, thanks to its orientation that guarantees sun throughout the day. Upon entering, you will be greeted by an elegant hall that leads you to a spacious 40m2 dining-living room, perfect for relaxing and enjoying views of the front garden. The modern and spacious kitchen is not only equipped for any culinary adventure, but also features a charming fireplace, creating the ideal atmosphere for family gatherings.
Upstairs, you will find four spacious bedrooms. Three of them are designed as double bedrooms, while the fourth, sharing a terrace with the master suite, can be transformed into a dressing room, study or office, depending on your needs. The master suite has its own bathroom, offering a private retreat within your home.
The exterior is equally impressive. A 30m2 pool and a barbecue area in the rear garden invite you to enjoy the summer in your own home. In addition, the property has all the modern comforts: oil heating, air conditioning in the living room, motorized blinds and double glazing for your comfort.
With space to park three cars, this house not only offers you a place to live, but a lifestyle. Located in the heart of Castell d’Aro, you will have everything you need at your fingertips, from local services to charming landscapes. Don’t miss the opportunity to make this magnificent house your home. Come and discover it for yourself!
Contact
House 5 Bedrooms Duplex
Platja d'Aro, Castell-Platja d'Aro, Girona
Used · 235m²
With Garage
buy
650.000 €
In one of the best areas of the Costa Brava, Platja d’Aro, one of the most active towns throughout the year, with a wide commercial and gastronomic offer and surrounded by beautiful beaches, in the city center there is this object, a plot of approximately 500 sqm with a beautiful detached house of approximately 234,70 sqm in a good state of conservation. The property dates from 1969 and was completely renovated in 2015. The property is completely exterior and with a very comfortable and practical layout that makes it accessible to all types of families. The property of two floors has a clearly differentiated day and night area. On the main floor, we find the day area with its large living room with fireplace and exit to the garden with private pool, a large kitchen with its area laundry room, 1 bedroom and a bathroom. On the upper floor we find the night area with a total of 4 bedrooms, all of them exterior and a total of 2 bathrooms. A unique opportunity to get a detached house in the heart of Platja d’Aro.
Contact
House 5 Bedrooms Duplex
Blanes Vistamar, Blanes Centre, Girona
Used · 302m²
With Garage
buy
525.000 €
House facing the sea in the Vistamar Urbanization, in Blanes! This detached house offers you dreamy panoramic views.
The house consists of two floors and two parking spaces. On the ground floor, you will find a cozy entrance hall, a spacious room ideal for meeting and entertaining moments, a bedroom with its own bathroom, a laundry room and a machine area.
On the second floor, you will discover a spacious living room full of natural light that connects fluidly with the kitchen. In addition, it has two bedrooms that share an exterior bathroom. You’ll also find an impressive master suite with attached bathroom. Access to the terrace from this suite will allow you to enjoy the sea views.
With a total of 5 bedrooms, this house gives you the necessary space to accommodate your family and friends comfortably. It also has access to a covered terrace, outdoor lighting and an outdoor pool.
Contact us for more information and discover your new home!
The house consists of two floors and two parking spaces. On the ground floor, you will find a cozy entrance hall, a spacious room ideal for meeting and entertaining moments, a bedroom with its own bathroom, a laundry room and a machine area.
On the second floor, you will discover a spacious living room full of natural light that connects fluidly with the kitchen. In addition, it has two bedrooms that share an exterior bathroom. You’ll also find an impressive master suite with attached bathroom. Access to the terrace from this suite will allow you to enjoy the sea views.
With a total of 5 bedrooms, this house gives you the necessary space to accommodate your family and friends comfortably. It also has access to a covered terrace, outdoor lighting and an outdoor pool.
Contact us for more information and discover your new home!
Contact
House 5 Bedrooms Duplex
Roca Grossa, Lloret de Mar, Girona
Used · 181m²
With Garage
buy
580.000 €
We present this excellent house with extensive sea and mountain views in Roca Grossa. Its location is ideal, as it is close to all the services of the urban centre: shops, schools, etc.
The house is built on a plot of 692 m² very well used, with a swimming pool and barbecue area.
The house is distributed over two floors:
Street level plan:
Here we find the garage connected to the house, a large kitchen, a small laundry, a bedroom and the living-dining room, which has access to a large balcony from where you can enjoy the views of the sea and the Montseny massif.
Plant at garden level:
This floor houses four double bedrooms, including a suite with dressing room, and another bathroom. Most rooms have access to the garden.
The house is very sunny, well oriented and has few stairs, which facilitates access to all areas of the house.
Whether you are looking for a first residence or a holiday home, we recommend this practical, beautiful and functional house. The house has heating and air conditioning in some areas.
* In compliance with Law 3/2917 of February 13, 2018 of the CIVIL CODE OF CATALONIA, which approves the Regulation of Consumer Information in the sale and lease of homes in Catalonia, the client is informed that the notary and registry expenses and taxes that are applicable (ITP or VAT + AJD) and other expenses inherent to the sale are not included in the price.
The house is built on a plot of 692 m² very well used, with a swimming pool and barbecue area.
The house is distributed over two floors:
Street level plan:
Here we find the garage connected to the house, a large kitchen, a small laundry, a bedroom and the living-dining room, which has access to a large balcony from where you can enjoy the views of the sea and the Montseny massif.
Plant at garden level:
This floor houses four double bedrooms, including a suite with dressing room, and another bathroom. Most rooms have access to the garden.
The house is very sunny, well oriented and has few stairs, which facilitates access to all areas of the house.
Whether you are looking for a first residence or a holiday home, we recommend this practical, beautiful and functional house. The house has heating and air conditioning in some areas.
* In compliance with Law 3/2917 of February 13, 2018 of the CIVIL CODE OF CATALONIA, which approves the Regulation of Consumer Information in the sale and lease of homes in Catalonia, the client is informed that the notary and registry expenses and taxes that are applicable (ITP or VAT + AJD) and other expenses inherent to the sale are not included in the price.
Contact
House 5 Bedrooms Triplex
Castelló d'Empúries, Girona
Used · 333m²
buy
235.000 €
235.000 € (Previously 319.000 €)
This charming house is located in the heart of the picturesque medieval village of Castelló d’Empúries, immersed in a historic environment and surrounded by emblematic buildings. Strategically located, it is within walking distance of local shops and services.
Entering from the shared entrance hall, a staircase leads to the first floor of the property. A central hallway distributes the spaces, revealing a cosy living room, a full bathroom with bathtub and another living room connected to the kitchen. The latter stands out for its charming fireplace and its practicality, with built-in wardrobes and a singular luminosity, thanks to its direct access to a large terrace of approximately 30 square metres, also equipped with a storage room and offering privacy and serenity.
From one of the living rooms, there is access to the bedrooms. One of them, with built-in wardrobes and access to the terrace, provides a cosy space. Another bedroom features a charming built-in wardrobe and a balcony overlooking the square, while a third double bedroom completes this floor. Furthermore, the hallway features additional built-in wardrobes, optimising storage space.
To the right of the entrance hall, a hallway with a staircase lined with vintage tiles leads to the first floor. There, a living room opens onto a terrace, complemented by another bathroom with shower and two additional bedrooms. One of them has built-in wardrobes, and the other, remarkably spacious, also has access to the terrace.
In the property’s courtyard, there is a covered area for parking up to two vehicles.
Of the total 530 m2 of land, 220 m2 correspond to the surface of the property where the house is built, 30 m2 are destined to parking area and the remaining 280 m2 are common areas of the property.
This house represents a great opportunity to live in a charming home, adaptable to your preferences after being refurbished, and located in the historic centre of Castelló d’Empúries.
This charming house is located in the heart of the picturesque medieval village of Castelló d’Empúries, immersed in a historic environment and surrounded by emblematic buildings. Strategically located, it is within walking distance of local shops and services.
Entering from the shared entrance hall, a staircase leads to the first floor of the property. A central hallway distributes the spaces, revealing a cosy living room, a full bathroom with bathtub and another living room connected to the kitchen. The latter stands out for its charming fireplace and its practicality, with built-in wardrobes and a singular luminosity, thanks to its direct access to a large terrace of approximately 30 square metres, also equipped with a storage room and offering privacy and serenity.
From one of the living rooms, there is access to the bedrooms. One of them, with built-in wardrobes and access to the terrace, provides a cosy space. Another bedroom features a charming built-in wardrobe and a balcony overlooking the square, while a third double bedroom completes this floor. Furthermore, the hallway features additional built-in wardrobes, optimising storage space.
To the right of the entrance hall, a hallway with a staircase lined with vintage tiles leads to the first floor. There, a living room opens onto a terrace, complemented by another bathroom with shower and two additional bedrooms. One of them has built-in wardrobes, and the other, remarkably spacious, also has access to the terrace.
In the property’s courtyard, there is a covered area for parking up to two vehicles.
Of the total 530 m2 of land, 220 m2 correspond to the surface of the property where the house is built, 30 m2 are destined to parking area and the remaining 280 m2 are common areas of the property.
This house represents a great opportunity to live in a charming home, adaptable to your preferences after being refurbished, and located in the historic centre of Castelló d’Empúries.
Contact
Chalet 5 Bedrooms Duplex
Begur, Girona
Used · 262m²
With Garage
buy
810.000 €
In one of the most beautiful towns on the Costa Brava, Begur, with excellent communication with Girona and Barcelona, and very well located within Begur, we find this precise villa of approximately 262 m2 built on a plot of approximately 854 m2. The property is in a perfect state of preservation and is ready to move in, with a very comfortable and practical distribution, on the main floor we find the spacious and bright living room with fireplace and exit to the outside area, a kitchen perfectly equipped, 3 bedrooms and 1 bathroom. Upstairs we find the master bedroom, with its own bathroom and dressing room. On the ground floor, we find the garage with capacity for two vehicles, a large multipurpose room and a bathroom. We highlight its large outdoor area with pool, perfect condition and quality finishes.
Contact
Villa 5 Bedrooms
Cabanyes-Mas Ambrós-Mas Pallí, Calonge, Girona
Used · 300m²
With Garage
buy
895.000 €
This beautifully designed modern pool villa is newly built and features 5 bedrooms, 3 bathrooms and a spacious terrace to entertain friends and family. The green zone behind the villa allows you to enjoy the peaceful surroundings to the fullest.
When you enter the plot of your villa you can see that the architect has a sence of detail. It will be more clearly when you step in the villa and are welcomed by the spacious hall, which gives an open feeling. On the left hand side you will find the night area with two large double bedrooms and a seperate bathroom. The third bedroom has its own bathroom ensuite. The open plan living/dining room with fireplace and an amazing fully equipped kitchen is located to the right of the entrance. There is access to the incredible terrass with a swimming pool via double sliding doors, where you can entertain friends and family by the pool.
The lower level of this amazing villa offers a second open plan living/dining and a fully equipped kitchen with even a pizzaoven. From the living/dining you have access to two double bedrooms, a separate bathroom and an office space. At the rear of the house there is a spacious garage with laundry room.
Additional costs to the purchase: 10%ITP+1,5%+Notary+Registry
When you enter the plot of your villa you can see that the architect has a sence of detail. It will be more clearly when you step in the villa and are welcomed by the spacious hall, which gives an open feeling. On the left hand side you will find the night area with two large double bedrooms and a seperate bathroom. The third bedroom has its own bathroom ensuite. The open plan living/dining room with fireplace and an amazing fully equipped kitchen is located to the right of the entrance. There is access to the incredible terrass with a swimming pool via double sliding doors, where you can entertain friends and family by the pool.
The lower level of this amazing villa offers a second open plan living/dining and a fully equipped kitchen with even a pizzaoven. From the living/dining you have access to two double bedrooms, a separate bathroom and an office space. At the rear of the house there is a spacious garage with laundry room.
Additional costs to the purchase: 10%ITP+1,5%+Notary+Registry
Contact
House 5 Bedrooms
Residencial Park, Maçanet de la Selva, Girona
Used · 127m²
With Garage
buy
260.000 €
House in Maçanet de la Selva, located in the prestigious Residential Park Urbanization. The property is located just 16 km from Lloret de Mar, just 5 minutes from the center of Maçanet de la Selva, and is situated in a very quiet area, ideal for those seeking peace and quiet.
The house has a plot of 566 m2 and a constructed area of 218 m2, distributed over two floors. In total, the house has 5 bedrooms and 2 bathrooms. On the ground floor, we find a spacious living room with fireplace and kitchen-office, 3 bedrooms, a bathroom and a garage. On the upper floor, there are 2 large double bedrooms, a bathroom and a terrace-balcony with stunning views.
The property has brand new lighting and asphalting services. It also has a swimming pool with solarium, a veranda, a patio and a beautiful garden with orchard. Oil central heating and air conditioning are also included, to ensure comfort at any time of the year.
The house has a plot of 566 m2 and a constructed area of 218 m2, distributed over two floors. In total, the house has 5 bedrooms and 2 bathrooms. On the ground floor, we find a spacious living room with fireplace and kitchen-office, 3 bedrooms, a bathroom and a garage. On the upper floor, there are 2 large double bedrooms, a bathroom and a terrace-balcony with stunning views.
The property has brand new lighting and asphalting services. It also has a swimming pool with solarium, a veranda, a patio and a beautiful garden with orchard. Oil central heating and air conditioning are also included, to ensure comfort at any time of the year.
Contact
House 5 Bedrooms Duplex
Cap Ras - Creus - Falconera, Empuriabrava, Girona
Under construction · 300m²
With Garage
buy
1.290.000 €
House under construction of 300 m² on a plot of 500 m², next to the canal, with mooring of 12 metres.
On the ground floor, there is a living/dining room with open kitchen and a bedroom suite with bathroom with shower. On the upper floor there are 2 en-suite bedrooms with bathroom, 2 double bedrooms and a bathroom with shower. Outside there is the garden, the swimming pool of 3x6 metres, outdoor parking for 2 cars and the mooring.
Furthermore, the house is equipped with alarm, air conditioning, heat pump heating, closed garage for 1 car, double glazed windows and electric blinds.
On the ground floor, there is a living/dining room with open kitchen and a bedroom suite with bathroom with shower. On the upper floor there are 2 en-suite bedrooms with bathroom, 2 double bedrooms and a bathroom with shower. Outside there is the garden, the swimming pool of 3x6 metres, outdoor parking for 2 cars and the mooring.
Furthermore, the house is equipped with alarm, air conditioning, heat pump heating, closed garage for 1 car, double glazed windows and electric blinds.
Contact
House 5 Bedrooms Duplex
Carmençó, Empuriabrava, Girona
New · 252m²
With Garage
buy
1.485.000 €
Welcome to this spectacular fully renovated villa, just a few steps from the beach and shops of Empuriabrava! This two-level home offers a carefully designed and modern layout for maximum comfort.
On the ground floor, you will be greeted by a spacious living-dining room that seamlessly blends with a fully equipped open kitchen. From here, you will have access to a charming terrace that opens up to the pool. Additionally, this floor houses a suite with a bathroom, a generous dressing room, and a convenient storage room for your storage needs.
Heading to the first floor, you will find four bedrooms, including a suite with a private bathroom and an additional bathroom. Each bedroom opens up to a spacious balcony with picturesque views of the pool. Complete with a closed garage, the villa features a pre-installation of an elevator, electric blinds, an alarm system, air conditioning, and double-glazed windows.
Strategically located and facing southwest, this property offers you the opportunity to enjoy a charming outdoor space with a garden and a private pool, ensuring maximum privacy and comfort. An ideal residence for those seeking the best in Mediterranean lifestyle!
On the ground floor, you will be greeted by a spacious living-dining room that seamlessly blends with a fully equipped open kitchen. From here, you will have access to a charming terrace that opens up to the pool. Additionally, this floor houses a suite with a bathroom, a generous dressing room, and a convenient storage room for your storage needs.
Heading to the first floor, you will find four bedrooms, including a suite with a private bathroom and an additional bathroom. Each bedroom opens up to a spacious balcony with picturesque views of the pool. Complete with a closed garage, the villa features a pre-installation of an elevator, electric blinds, an alarm system, air conditioning, and double-glazed windows.
Strategically located and facing southwest, this property offers you the opportunity to enjoy a charming outdoor space with a garden and a private pool, ensuring maximum privacy and comfort. An ideal residence for those seeking the best in Mediterranean lifestyle!
Contact
Villa 5 Bedrooms
Carmençó, Empuriabrava, Girona
Used · 251m²
With Garage
buy
1.485.000 €
This new, modern property, built in 2020 using top-quality materials, occupies a privileged position in one of Empuriabrava’s most sought-after neighborhoods. Its ideal location, close to the town center and the beach, makes it an exceptional pool house. Facing south-west and close to the main channel of the Empuriabrava marina, with the possibility of renting a mooring, this property combines prime location with contemporary design.
Upon entering, a spacious hall leads to a laundry room with access to the garage. The fully equipped kitchen opens onto a bright living-dining room, with direct access to the large terrace, pool and garden. On the same level, a shower room and a double bedroom with en suite bathroom and dressing room complete the living space.
On the upper floor, a double bedroom with dressing room and en suite bathroom, two further double bedrooms, an additional bathroom and a storage room offer an optimal layout. All bedrooms benefit from access to a terrace overlooking the garden and pool.
The property is equipped with electric blinds, an alarm system, air conditioning and triple-glazed aluminum windows. This new villa in Empuriabrava near the beach offers outdoor space with an impeccably maintained garden and a 9x5m private pool, guaranteeing ultimate privacy and comfort.
A rare opportunity to acquire a modern, luxurious residence in one of the Costa Brava’s most exclusive destinations. Contact us for more information and to arrange a viewing.
Upon entering, a spacious hall leads to a laundry room with access to the garage. The fully equipped kitchen opens onto a bright living-dining room, with direct access to the large terrace, pool and garden. On the same level, a shower room and a double bedroom with en suite bathroom and dressing room complete the living space.
On the upper floor, a double bedroom with dressing room and en suite bathroom, two further double bedrooms, an additional bathroom and a storage room offer an optimal layout. All bedrooms benefit from access to a terrace overlooking the garden and pool.
The property is equipped with electric blinds, an alarm system, air conditioning and triple-glazed aluminum windows. This new villa in Empuriabrava near the beach offers outdoor space with an impeccably maintained garden and a 9x5m private pool, guaranteeing ultimate privacy and comfort.
A rare opportunity to acquire a modern, luxurious residence in one of the Costa Brava’s most exclusive destinations. Contact us for more information and to arrange a viewing.
Contact
Villa 5 Bedrooms Duplex
Torre Valentina, Torre Valentina-Mas Vilar de La Mutxada-Treumal, Calonge, Girona
Used · 408m²
With Garage
buy
2.200.000 €
Luxurious bright villa with an unforgettable sea view. Located in a wonderful location in the prestigious village of Torre Valentina. In the village of Sant Antoni de Calonge on the Costa Brava. Not far from the towns of Playa de Aro and Palamós.
You can acquire this wonderful villa that has 5 bedrooms, 6 bathrooms, a large multipurpose room of 800m², sauna with shower, garden, private pool and garage.
Its exceptional proportions, specifically 480m² of house area and 800m² of plot, make it an excellent home for lovers of large spaces or for a large family, an idyllic, safe and unique place.
You can acquire this wonderful villa that has 5 bedrooms, 6 bathrooms, a large multipurpose room of 800m², sauna with shower, garden, private pool and garage.
Its exceptional proportions, specifically 480m² of house area and 800m² of plot, make it an excellent home for lovers of large spaces or for a large family, an idyllic, safe and unique place.
Contact
House 5 Bedrooms
Castell d'Aro, Castell-Platja d'Aro, Girona
Used · 500m²
buy
1.200.000 €
I present to you this charming village farmhouse, a jewel immersed in a flat land of more than 1,800m2, located in the heart of the picturesque town of Castell d’Aro, with the convenience of having nearby shops just a few steps away.
On the ground floor, the dining room welcomes you with authentic stone walls that surround the area where the animals once fed, perfectly restored. Continuing, you find a spacious and bright living room, bathed in sunlight, with a beautiful fireplace and direct access to the garden and pool. The kitchen, independent of the living room, is spacious and has a large original fireplace from 1890 and an oven for bread or pizzas. The farmhouse preserves the area where the grapes were pressed, with a spectacular press and its corresponding winery. On this floor there is also a small study, a separate room and a laundry room.
On the upper floor, a splendid hall guides you to the 4 charming and spacious bedrooms, including 3 doubles and a suite with bathroom. The bathrooms, spacious and full of charm, provide a unique sensation.
The beautiful, meticulously maintained garden surrounds the farmhouse and has a functional stone well used for irrigation. At the pool, there is a porch with a summer kitchen, ideal for enjoying the warm summer days. The plot has two entrances, allowing parking for 4 or 5 cars.
This property enjoys an ideal location, offering a quiet urban environment just 2.5 kilometers from S’Agaró and its beautiful beaches. It was built in 1890 and has oil central heating to offer comfort in all seasons and has 5 bedrooms, 2 bathrooms, terrace, built-in wardrobes, after The farmhouse has a constructed area of 525 m² and a useful area of 500 m² and parking place
Do not hesitate to request a visit to discover up close this unique farmhouse that combines history, charm and comfort in an idyllic setting.
On the ground floor, the dining room welcomes you with authentic stone walls that surround the area where the animals once fed, perfectly restored. Continuing, you find a spacious and bright living room, bathed in sunlight, with a beautiful fireplace and direct access to the garden and pool. The kitchen, independent of the living room, is spacious and has a large original fireplace from 1890 and an oven for bread or pizzas. The farmhouse preserves the area where the grapes were pressed, with a spectacular press and its corresponding winery. On this floor there is also a small study, a separate room and a laundry room.
On the upper floor, a splendid hall guides you to the 4 charming and spacious bedrooms, including 3 doubles and a suite with bathroom. The bathrooms, spacious and full of charm, provide a unique sensation.
The beautiful, meticulously maintained garden surrounds the farmhouse and has a functional stone well used for irrigation. At the pool, there is a porch with a summer kitchen, ideal for enjoying the warm summer days. The plot has two entrances, allowing parking for 4 or 5 cars.
This property enjoys an ideal location, offering a quiet urban environment just 2.5 kilometers from S’Agaró and its beautiful beaches. It was built in 1890 and has oil central heating to offer comfort in all seasons and has 5 bedrooms, 2 bathrooms, terrace, built-in wardrobes, after The farmhouse has a constructed area of 525 m² and a useful area of 500 m² and parking place
Do not hesitate to request a visit to discover up close this unique farmhouse that combines history, charm and comfort in an idyllic setting.
Contact
Chalet 5 Bedrooms
Fenals, Platja d'Aro, Castell-Platja d'Aro, Girona
Used · 290m²
With Garage
buy
1.150.000 €
This impressive residence combines comfort and volumes in a central setting in Platja D’Aro. Located on a generous 1055 m2 plot, this two-story house offers 290 m2 of living space, providing the perfect balance between spaciousness and cosiness.
Upon entering this property, you will be greeted by the luminosity and warm orientation to the sun that illuminates every corner of this property. The spacious garden with artificial grass invites you to moments of tranquility, while the large saltwater pool, equipped with a cover system, offers the opportunity to enjoy sunny days cooling off. relaxing. The enclosures were renovated a year ago, ensuring energy efficiency and a contemporary style that integrates perfectly with the general architecture of the house. The summer dining room, perfectly designed, is the ideal setting to share pleasant moments with your loved ones.
The main floor of the house consists of a large living room with fireplace, the fully equipped kitchen has direct access to the summer terrace, garden and pool. It also has 3 bright double bedrooms, 2 elegant full bathrooms. The terrace surrounding the house adds a special touch, providing a relaxing setting and stunning views.
The ground floor houses a further 2 double bedrooms, with additional space for a third, offering the possibility of creating two independent apartments for greater privacy or to suit the specific needs of the residents. It also has a full bathroom. Additionally, a convenient parking space for two cars is included, ensuring convenience and security. Outside, you could also park more cars for the comfort of your guests.
For barbecue lovers, the house has a covered built-in barbecue, ensuring that your barbecues are successful. Built in 1979 and carefully renovated since 2004 with high quality materials, the house guarantees a modern lifestyle. 35cm thick walls, natural stone floors, double-glazed windows, natural gas central heating system, solar lights and air conditioning throughout the house are just a few examples of the amenities it offers.
This house is ready to move into, where every detail has been carefully considered to offer you comfort. Do not hesitate to request more information without obligation and make this house your dream home on the Costa Brava!
Upon entering this property, you will be greeted by the luminosity and warm orientation to the sun that illuminates every corner of this property. The spacious garden with artificial grass invites you to moments of tranquility, while the large saltwater pool, equipped with a cover system, offers the opportunity to enjoy sunny days cooling off. relaxing. The enclosures were renovated a year ago, ensuring energy efficiency and a contemporary style that integrates perfectly with the general architecture of the house. The summer dining room, perfectly designed, is the ideal setting to share pleasant moments with your loved ones.
The main floor of the house consists of a large living room with fireplace, the fully equipped kitchen has direct access to the summer terrace, garden and pool. It also has 3 bright double bedrooms, 2 elegant full bathrooms. The terrace surrounding the house adds a special touch, providing a relaxing setting and stunning views.
The ground floor houses a further 2 double bedrooms, with additional space for a third, offering the possibility of creating two independent apartments for greater privacy or to suit the specific needs of the residents. It also has a full bathroom. Additionally, a convenient parking space for two cars is included, ensuring convenience and security. Outside, you could also park more cars for the comfort of your guests.
For barbecue lovers, the house has a covered built-in barbecue, ensuring that your barbecues are successful. Built in 1979 and carefully renovated since 2004 with high quality materials, the house guarantees a modern lifestyle. 35cm thick walls, natural stone floors, double-glazed windows, natural gas central heating system, solar lights and air conditioning throughout the house are just a few examples of the amenities it offers.
This house is ready to move into, where every detail has been carefully considered to offer you comfort. Do not hesitate to request more information without obligation and make this house your dream home on the Costa Brava!
Contact
House 5 Bedrooms Duplex
Cap Ras - Creus - Falconera, Empuriabrava, Girona
Used · 375m²
With Garage
buy
1.200.000 €
This free standing house on 4 sides has 375 m2 built on a large plot of 1.000 m2. It is located next to a canal of Empuriabrava and has a mooring of 28 metres.
On the ground floor there is a hall, a living-dining room with fireplace, the independent kitchen, a double bedroom, a bathroom, the laundry room and the machine room. On the first floor there are 2 double bedrooms and a bathroom with hydromassage bathtub. On the top floor there is a studio with kitchenette and bathroom. On the ground floor there is a separate flat with 2 bedrooms, kitchen and bathroom.
In the outdoor area there is the 4x8 m swimming pool, the garden, the summer kitchen with barbecue, the porch, a Finnish sauna, the garage for 2 cars and the mooring next to the canal. Furthermore, the house is equipped with alarm, air conditioning and double glazed windows.
On the ground floor there is a hall, a living-dining room with fireplace, the independent kitchen, a double bedroom, a bathroom, the laundry room and the machine room. On the first floor there are 2 double bedrooms and a bathroom with hydromassage bathtub. On the top floor there is a studio with kitchenette and bathroom. On the ground floor there is a separate flat with 2 bedrooms, kitchen and bathroom.
In the outdoor area there is the 4x8 m swimming pool, the garden, the summer kitchen with barbecue, the porch, a Finnish sauna, the garage for 2 cars and the mooring next to the canal. Furthermore, the house is equipped with alarm, air conditioning and double glazed windows.
Contact
House 5 Bedrooms Triplex
Vilamacolum, Girona
Used · 140m²
buy
300.000 €
Coldwell Banker Premium invites you not to miss the exceptional opportunity to acquire this real estate gem, which goes beyond the four walls of the house. This property includes an expansive plot of 100m2, currently destined for a vegetable garden that awaits your vision and creativity. Imagine transforming this space into an idyllic relaxation corner, with a barbecue area and a refreshing swimming pool that would become the epicentre of unforgettable family and social moments. It could even be considered as a building lot in the future, giving you additional opportunities to customise and expand this home to your liking.
In addition to the possibilities offered by the land, the central location in the heart of the village gives an unrivalled value to this property. You will be immersed in the authenticity and charm of Vilamacolum, where traditions intertwine with modernity in a unique way. Living here means being part of a warm and welcoming community, where everyday life merges with the cultural richness of the environment.
Walking through the front door, you’ll be immersed in the serenity of a charming courtyard that acts as an outdoor oasis, giving this property character. From this point, the main entrance of the house unfolds before you.
Moving forward, you’ll be greeted by the tantalising aromas of a fully equipped and spacious kitchen, designed to meet the needs of foodies. Carefully selected details and functional layout make this area the heart of the home, a place where culinary creativity and family conversations flow effortlessly.
Moving on, the dining room flooded with natural light captures the essence of the rustic style, enhanced by the imposing presence of a fireplace that not only adds warmth but also creates a cosy atmosphere. This space becomes the perfect setting to celebrate intimate dinners, family gatherings or simply enjoy the tranquillity of home.
On this same level, you will discover a generous bathroom, designed with a spacious shower tray to provide you with comfort and functionality. In addition, a practical laundry area is harmoniously integrated, facilitating daily tasks and offering an efficient solution for laundry care and household cleaning.
Following this space, a spacious pantry unfolds that not only provides a storage solution for your everyday needs, but also offers the versatility to store food, firewood or other household essentials.
Ascending the staircase, you’ll be greeted in the serene seating area, where a thoughtfully decorated living room invites you to relax by a cosy fireplace and explore the literary treasures of a well-stocked library. This space becomes the heart of the home, offering a perfect retreat for moments of tranquillity and connection.
On this floor, you will discover four double bedrooms, each with fitted wardrobes and heating, ensuring not only a comfortable rest but also organised and functional spaces. From a small balcony, you can enjoy panoramic views of the charming courtyard, adding a touch of serenity and connection to nature to your daily experience.
In addition, a carefully designed full bathroom serves these rooms, providing comfort and functionality for day-to-day living.
When you reach the top floor, you will be greeted by a versatile space and a fifth double bedroom, which has built-in wardrobes and a charming attic area. Not only does this extra corner provide flexibility to suit your needs, but it also adds a distinctive touch to the property, creating a welcoming atmosphere full of possibilities.
Don’t miss the opportunity to call this house your home, where the harmonious fusion between the traditional and the modern will give you a unique living experience in Vilamacolum. Secure your place in this property that offers much more than just a home, but an exceptional way of life!
In addition to the possibilities offered by the land, the central location in the heart of the village gives an unrivalled value to this property. You will be immersed in the authenticity and charm of Vilamacolum, where traditions intertwine with modernity in a unique way. Living here means being part of a warm and welcoming community, where everyday life merges with the cultural richness of the environment.
Walking through the front door, you’ll be immersed in the serenity of a charming courtyard that acts as an outdoor oasis, giving this property character. From this point, the main entrance of the house unfolds before you.
Moving forward, you’ll be greeted by the tantalising aromas of a fully equipped and spacious kitchen, designed to meet the needs of foodies. Carefully selected details and functional layout make this area the heart of the home, a place where culinary creativity and family conversations flow effortlessly.
Moving on, the dining room flooded with natural light captures the essence of the rustic style, enhanced by the imposing presence of a fireplace that not only adds warmth but also creates a cosy atmosphere. This space becomes the perfect setting to celebrate intimate dinners, family gatherings or simply enjoy the tranquillity of home.
On this same level, you will discover a generous bathroom, designed with a spacious shower tray to provide you with comfort and functionality. In addition, a practical laundry area is harmoniously integrated, facilitating daily tasks and offering an efficient solution for laundry care and household cleaning.
Following this space, a spacious pantry unfolds that not only provides a storage solution for your everyday needs, but also offers the versatility to store food, firewood or other household essentials.
Ascending the staircase, you’ll be greeted in the serene seating area, where a thoughtfully decorated living room invites you to relax by a cosy fireplace and explore the literary treasures of a well-stocked library. This space becomes the heart of the home, offering a perfect retreat for moments of tranquillity and connection.
On this floor, you will discover four double bedrooms, each with fitted wardrobes and heating, ensuring not only a comfortable rest but also organised and functional spaces. From a small balcony, you can enjoy panoramic views of the charming courtyard, adding a touch of serenity and connection to nature to your daily experience.
In addition, a carefully designed full bathroom serves these rooms, providing comfort and functionality for day-to-day living.
When you reach the top floor, you will be greeted by a versatile space and a fifth double bedroom, which has built-in wardrobes and a charming attic area. Not only does this extra corner provide flexibility to suit your needs, but it also adds a distinctive touch to the property, creating a welcoming atmosphere full of possibilities.
Don’t miss the opportunity to call this house your home, where the harmonious fusion between the traditional and the modern will give you a unique living experience in Vilamacolum. Secure your place in this property that offers much more than just a home, but an exceptional way of life!
Contact
Villa
Sa Riera - Sa Fontansa, Begur, Girona
For refurbishment · 408m²
With Swimming Pool
buy
3.400.000 €
This exclusive villa, one of the latest works by the celebrated architect Prats Marsó, is located in one of the most coveted areas of the Costa Brava, between the beaches of Sa Riera and Aiguafreda.
With direct access to the emblematic Camino de Ronda, the property overlooks the Mediterranean, with views reaching the beaches of Illa Roja, Platja del Racó, Platja d’en Grau, the Medes Islands. L’Estartit and Montgrí.
The property was built in 1984 and although it is kept in good condition, it needs some updating. It is accessed through a small driveway descending a few meters to reach a 2 car exterior parking. The entrance floor consists of a large hall, a living/dining room with access to a large terrace with panoramic views, a living room with a fireplace, a kitchen with a dining area, a pantry and access to the outside, 1 WC. Descending to the next level we find a living room leading to 2 en-suite bedrooms, each with its own terrace, and 1 double bedroom. On the lower floor there is a room with access to a porch, and to the garden and pool area, as well as 2 en-suite bedrooms.
At the entrance of the property there is an outdoor parking area for 2 vehicles.
With direct access to the emblematic Camino de Ronda, the property overlooks the Mediterranean, with views reaching the beaches of Illa Roja, Platja del Racó, Platja d’en Grau, the Medes Islands. L’Estartit and Montgrí.
The property was built in 1984 and although it is kept in good condition, it needs some updating. It is accessed through a small driveway descending a few meters to reach a 2 car exterior parking. The entrance floor consists of a large hall, a living/dining room with access to a large terrace with panoramic views, a living room with a fireplace, a kitchen with a dining area, a pantry and access to the outside, 1 WC. Descending to the next level we find a living room leading to 2 en-suite bedrooms, each with its own terrace, and 1 double bedroom. On the lower floor there is a room with access to a porch, and to the garden and pool area, as well as 2 en-suite bedrooms.
At the entrance of the property there is an outdoor parking area for 2 vehicles.
Contact
House 5 Bedrooms Triplex
Carlit - Montseny, Empuriabrava, Girona
Used · 140m²
buy
375.000 €
375.000 € (Previously 399.000 €)
This captivating house, located in a quiet area of Empuriabrava, stands out for its excellent location and amenities. Upon entering, you will be greeted by a welcoming entrance hall that leads to the bright living-dining room, where you will find a duct prepared for installing a fireplace and access to a terrace, perfect for enjoying the Mediterranean climate. Furthermore, on this ground floor, you will also find a full bathroom with shower and a spacious independent kitchen with dining area, which gives access to a back patio ideal for laundry and storage, with access to the basement where a generous 40 m² wine cellar is located.
Going upstairs, you will discover an additional bathroom with bathtub, a hallway with built-in wardrobe and four bedrooms: two singles and two doubles, both with built-in wardrobes and one with access to a private terrace overlooking the swimming pool. On the top floor, there is another double bedroom and a spacious solarium terrace, perfect for relaxing in the sun and enjoying the views.
This house is equipped with oil central heating and air conditioning to guarantee your comfort all year round. It also has double glazed windows for energy efficiency. The enclosed garage offers space for one vehicle, while the uncovered parking area has space for three additional cars. Outside, you will enjoy a refreshing 2 x 5 metre swimming pool and a charming garden.
With a privileged location close to the beach, shops and restaurants, this property is ideal both as a permanent residence and as an unforgettable holiday home on the beautiful Costa Brava.
This captivating house, located in a quiet area of Empuriabrava, stands out for its excellent location and amenities. Upon entering, you will be greeted by a welcoming entrance hall that leads to the bright living-dining room, where you will find a duct prepared for installing a fireplace and access to a terrace, perfect for enjoying the Mediterranean climate. Furthermore, on this ground floor, you will also find a full bathroom with shower and a spacious independent kitchen with dining area, which gives access to a back patio ideal for laundry and storage, with access to the basement where a generous 40 m² wine cellar is located.
Going upstairs, you will discover an additional bathroom with bathtub, a hallway with built-in wardrobe and four bedrooms: two singles and two doubles, both with built-in wardrobes and one with access to a private terrace overlooking the swimming pool. On the top floor, there is another double bedroom and a spacious solarium terrace, perfect for relaxing in the sun and enjoying the views.
This house is equipped with oil central heating and air conditioning to guarantee your comfort all year round. It also has double glazed windows for energy efficiency. The enclosed garage offers space for one vehicle, while the uncovered parking area has space for three additional cars. Outside, you will enjoy a refreshing 2 x 5 metre swimming pool and a charming garden.
With a privileged location close to the beach, shops and restaurants, this property is ideal both as a permanent residence and as an unforgettable holiday home on the beautiful Costa Brava.
Contact
House 5 Bedrooms
Barri Dels Pescadors, Lloret de Mar, Girona
Used · 177m²
buy
215.000 €
Located in a quiet and very well connected area, this spacious house of 177 m² is distributed over 4 floors and offers an excellent opportunity to live close to the beach. With 5 bedrooms, with the possibility of adding two more, and 4 bathrooms (one per floor), it is ideal for large families or those looking for additional space. The living-dining room has a fireplace that brings warmth to the home. In addition, it has two large terraces perfect for enjoying the Mediterranean climate. Located close to all essential amenities, this property combines comfort and a great location just 300 meters from the sea.
Contact
See more Properties for Sale, Houses in Girona
Bedrooms
Zones
Can’t find the property you’re looking for?
