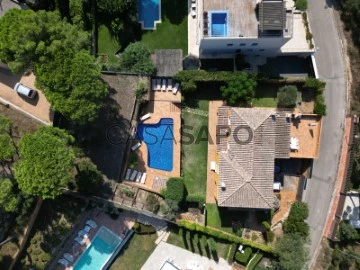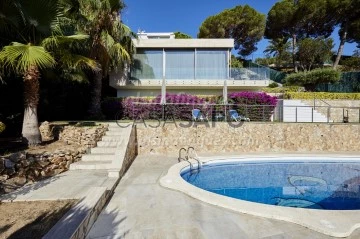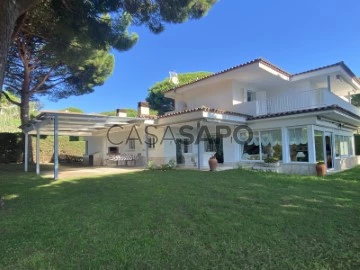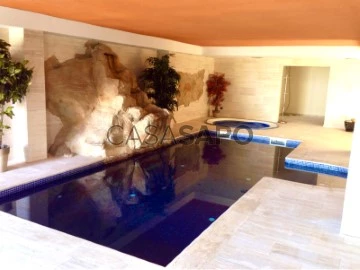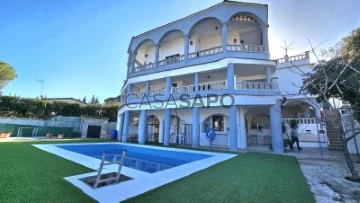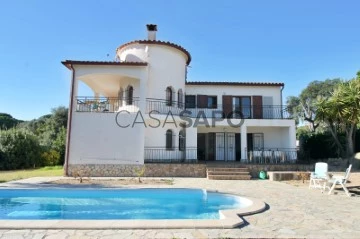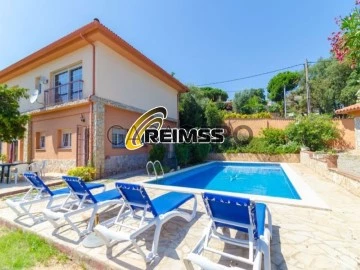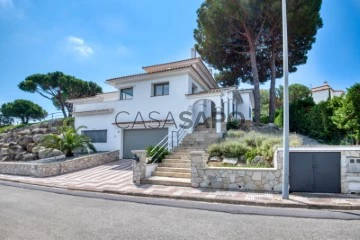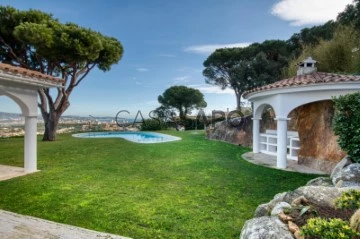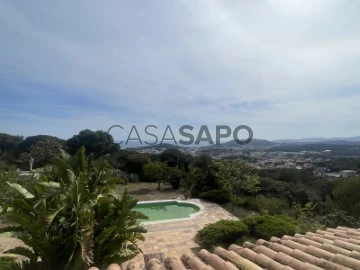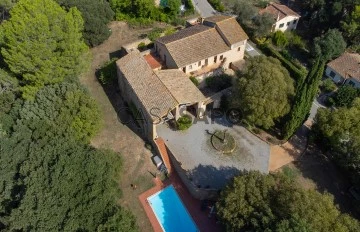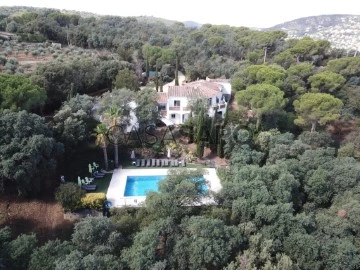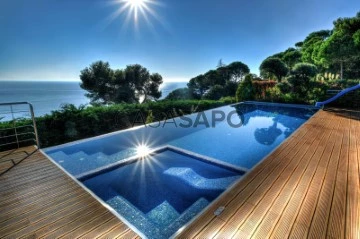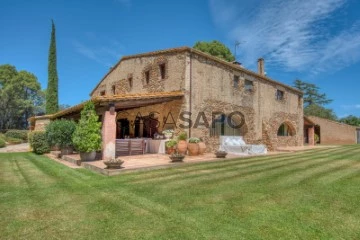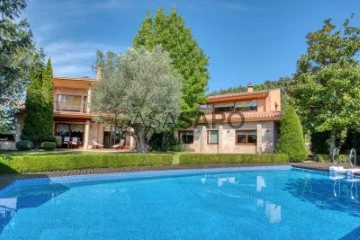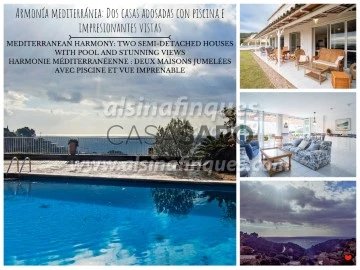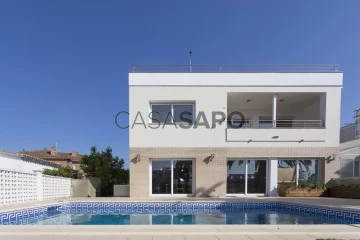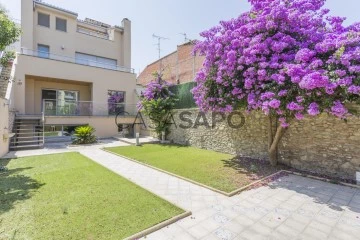18 Properties for Sale, Houses 6 or more Bedrooms with Energy Certificate D, most recent, in Girona
Order by
Most recent
House 7 Bedrooms
Torre Valentina-Mas Vilar de La Mutxada-Treumal, Calonge, Girona
Used · 434m²
With Garage
buy
995.000 €
Located in the coveted Torre Valentina area, this exclusive property perfectly combines the comfort of a permanent residence with the potential for a tourist investment. Designed in a modern and functional style, the main house is spread over two floors and offers five bedrooms, three bathrooms (including a master suite with a walk-in closet), and spacious, bright areas that create a comfortable and elegant environment.
The main floor features a large entrance hall that connects to a two-room dining area, ideal for creating separate living and dining spaces. This floor also includes a full bathroom, two bedrooms (one with a double bed and the other with bunk beds and direct access to the terrace), and a fully equipped independent kitchen with a pantry and a laundry room for maximum practicality. Additionally, there is a small room that can be used as an office, with access to a large terrace featuring a barbecue area. The entire house is prepared for the installation of an elevator, making all floors accessible, and it also has water tanks and a water softener to optimize usage.
On the first floor, you’ll find the night area, which includes a full bathroom with a shower, two double bedrooms with built-in wardrobes, and a master suite with a walk-in closet, a bathroom with a bathtub, and access to a private terrace, perfect for enjoying the surroundings.
The semi-basement floor features an independent apartment that includes two bedrooms, a bathroom, living room, and kitchen, along with an office that was previously used as a bedroom with two beds, offering flexible additional space for various uses.
The exterior stands out for its generous terraces and a well-maintained garden surrounding a saltwater pool, equipped with a waterfall, jacuzzi, and wide steps. Next to the pool, there is a large room for storing outdoor furniture during the winter, as well as garden tools and pool motors. The property includes a garage for two cars and a driveway with space for parking 2 or 3 more cars.
The property has a tourist license, which expands the possibilities of generating income by renting both areas or living in one and renting the other. An unbeatable opportunity for those seeking quality of life and profitability in one of the most desirable destinations on the Costa Brava.
The main floor features a large entrance hall that connects to a two-room dining area, ideal for creating separate living and dining spaces. This floor also includes a full bathroom, two bedrooms (one with a double bed and the other with bunk beds and direct access to the terrace), and a fully equipped independent kitchen with a pantry and a laundry room for maximum practicality. Additionally, there is a small room that can be used as an office, with access to a large terrace featuring a barbecue area. The entire house is prepared for the installation of an elevator, making all floors accessible, and it also has water tanks and a water softener to optimize usage.
On the first floor, you’ll find the night area, which includes a full bathroom with a shower, two double bedrooms with built-in wardrobes, and a master suite with a walk-in closet, a bathroom with a bathtub, and access to a private terrace, perfect for enjoying the surroundings.
The semi-basement floor features an independent apartment that includes two bedrooms, a bathroom, living room, and kitchen, along with an office that was previously used as a bedroom with two beds, offering flexible additional space for various uses.
The exterior stands out for its generous terraces and a well-maintained garden surrounding a saltwater pool, equipped with a waterfall, jacuzzi, and wide steps. Next to the pool, there is a large room for storing outdoor furniture during the winter, as well as garden tools and pool motors. The property includes a garage for two cars and a driveway with space for parking 2 or 3 more cars.
The property has a tourist license, which expands the possibilities of generating income by renting both areas or living in one and renting the other. An unbeatable opportunity for those seeking quality of life and profitability in one of the most desirable destinations on the Costa Brava.
Contact
Villa 6 Bedrooms Triplex
Canyelles, Canyelles - Montgoda, Lloret de Mar, Girona
Remodelled · 239m²
With Garage
buy
1.195.000 €
Discover an extraordinary property that redefines luxury living in the heart of Lloret de Mar, Canyelles.
This exclusive, detached hillside villa, divided into three exquisite apartments, offers breathtaking panoramic views and unparalleled elegance.
As you pass through the gated entrance, a private paradise unfolds before your eyes. The property boasts several expansive terraces, totaling approximately 250 m2, perfect for entertaining, sunbathing, and relaxing by the pool. The manicured gardens, adorned with lush plantations, grand pine trees, and a magnificent 300-year-old olive tree, provide a serene oasis from which to marvel at the stunning vistas of hills, valleys, and the shimmering sea.
This contemporary masterpiece, with its exterior of exquisite Travertine and white render, has been ingeniously designed across three levels. Each level encompasses a self-contained apartment with its own private outdoor dining and lounging terrace, making it ideal for a large family seeking proximity while maintaining independence.
The secluded plot, enclosed by a sandstone and white render stonewall, ensures the utmost privacy. A locked gate with separate intercoms for each apartment and a single garage with a secure roller door at street level provide added convenience and security.
The lower levels of the property feature a private, heated saltwater pool, a heated outdoor shower, a toilet, generous sun decks, a machine room, and, of course, those magnificent views. Glass railings surrounding the apartment terraces ensure safety without compromising the breathtaking vistas, while minimalistic stainless-steel railings adorn the other terraces and the garden.
The house and its outdoor spaces have undergone a complete renovation, utilizing the finest materials and exclusive fixtures and fittings from renowned brands such as Vola, Leicht, Bora, Miele, Poliform, B&B Italia, and Pure furniture.
Each apartment showcases its own unique charm and luxurious features:
The lower-level apartment boasts an open floor plan, integrating the living room and kitchen/dining room across two levels. Floor-to-ceiling windows in the living room, with sliding doors in two directions, flood the space with natural light and seamlessly blend the indoors with the outdoors. The oak flooring and light walls create an elegant ambiance, while the en-suite bedroom offers a harmonious retreat.
The middle-level apartment is a haven of light and comfort. The living room and master bedroom open up to an expansive terrace, creating the perfect environment for socializing and relaxation.
The top-level apartment is characterized by its modern style, exciting floor plan, and inviting private terrace. Large sliding windows in the living room blur the boundaries between indoor and outdoor living, creating a truly spectacular space.
This property also offers the option for a boat mooring and parking place in the nearby marina, just 1 km away.
The kitchens are included in the price. Furniture is available to purchase via separate negotiation.
Property Details:
Plot Size: 868 m2
Total Living Space: 275.68 m2
Common Rooms: 19.47 m2
Garage: 22.72 m2
Heated Pool: 35 m2
Lower-level apartment:
Living Space: 112.53 m2
2 bedrooms, 2 bathrooms
Open plan living-dining room and kitchen
Outdoor terrace
Middle-level apartment:
Living Space: 87.95 m2
2 bedrooms, 1 bathroom
Living room, kitchen with dining area
Outdoor terrace
Top-level apartment:
Living Space: 75.20 sqm
2 bedrooms, 1 bathroom
Living room, dining room, kitchen
Outdoor terrace
Experience the epitome of luxury living in this exceptional hillside villa. Please refer to the attached brochure for more details on the exclusive materials, fixtures, and fittings that make this property truly one-of-a-kind.
Don’t miss this unique opportunity, call or message us!
alsina finques, happy customers since 1959
In compliance with Law 3/2017, Book Six of the Civil Code of Catalonia, the buyer is informed that notary fees, registration fees and applicable taxes (ITP or IVA-IAJD) and other expenses implicit in the sale are not included in the price.
No agency commissions to buyer
This exclusive, detached hillside villa, divided into three exquisite apartments, offers breathtaking panoramic views and unparalleled elegance.
As you pass through the gated entrance, a private paradise unfolds before your eyes. The property boasts several expansive terraces, totaling approximately 250 m2, perfect for entertaining, sunbathing, and relaxing by the pool. The manicured gardens, adorned with lush plantations, grand pine trees, and a magnificent 300-year-old olive tree, provide a serene oasis from which to marvel at the stunning vistas of hills, valleys, and the shimmering sea.
This contemporary masterpiece, with its exterior of exquisite Travertine and white render, has been ingeniously designed across three levels. Each level encompasses a self-contained apartment with its own private outdoor dining and lounging terrace, making it ideal for a large family seeking proximity while maintaining independence.
The secluded plot, enclosed by a sandstone and white render stonewall, ensures the utmost privacy. A locked gate with separate intercoms for each apartment and a single garage with a secure roller door at street level provide added convenience and security.
The lower levels of the property feature a private, heated saltwater pool, a heated outdoor shower, a toilet, generous sun decks, a machine room, and, of course, those magnificent views. Glass railings surrounding the apartment terraces ensure safety without compromising the breathtaking vistas, while minimalistic stainless-steel railings adorn the other terraces and the garden.
The house and its outdoor spaces have undergone a complete renovation, utilizing the finest materials and exclusive fixtures and fittings from renowned brands such as Vola, Leicht, Bora, Miele, Poliform, B&B Italia, and Pure furniture.
Each apartment showcases its own unique charm and luxurious features:
The lower-level apartment boasts an open floor plan, integrating the living room and kitchen/dining room across two levels. Floor-to-ceiling windows in the living room, with sliding doors in two directions, flood the space with natural light and seamlessly blend the indoors with the outdoors. The oak flooring and light walls create an elegant ambiance, while the en-suite bedroom offers a harmonious retreat.
The middle-level apartment is a haven of light and comfort. The living room and master bedroom open up to an expansive terrace, creating the perfect environment for socializing and relaxation.
The top-level apartment is characterized by its modern style, exciting floor plan, and inviting private terrace. Large sliding windows in the living room blur the boundaries between indoor and outdoor living, creating a truly spectacular space.
This property also offers the option for a boat mooring and parking place in the nearby marina, just 1 km away.
The kitchens are included in the price. Furniture is available to purchase via separate negotiation.
Property Details:
Plot Size: 868 m2
Total Living Space: 275.68 m2
Common Rooms: 19.47 m2
Garage: 22.72 m2
Heated Pool: 35 m2
Lower-level apartment:
Living Space: 112.53 m2
2 bedrooms, 2 bathrooms
Open plan living-dining room and kitchen
Outdoor terrace
Middle-level apartment:
Living Space: 87.95 m2
2 bedrooms, 1 bathroom
Living room, kitchen with dining area
Outdoor terrace
Top-level apartment:
Living Space: 75.20 sqm
2 bedrooms, 1 bathroom
Living room, dining room, kitchen
Outdoor terrace
Experience the epitome of luxury living in this exceptional hillside villa. Please refer to the attached brochure for more details on the exclusive materials, fixtures, and fittings that make this property truly one-of-a-kind.
Don’t miss this unique opportunity, call or message us!
alsina finques, happy customers since 1959
In compliance with Law 3/2017, Book Six of the Civil Code of Catalonia, the buyer is informed that notary fees, registration fees and applicable taxes (ITP or IVA-IAJD) and other expenses implicit in the sale are not included in the price.
No agency commissions to buyer
Contact
House 7 Bedrooms
La Gavina, S'Agaro, Castell-Platja d'Aro, Girona
Used · 400m²
With Garage
buy
A luxury residence on the prestigious Costa Brava, with views of the Mediterranean Sea and unique access to Sa Concha beach. This property redefines the concept of exclusivity and comfort in a prime location. An unbeatable jewel in one of the most sought-after destinations on the Costa Brava.
Welcome to paradise in La Gavina, S’Agaró
This stunning luxury villa seamlessly blends classic interior design with lush landscaped outdoor space and sea views, creating a haven of unparalleled rest and enjoyment.
Immerse yourself in traditional luxury and don’t miss the details. With a distribution over two floors, the ground floor offers a spacious and elegant living room with fireplace with large windows that merge with the garden. It also has a bedroom suite with bathroom, as well as a spacious and comfortable kitchen, with an office area, storage area and a service room with bathroom. On the upper floor we find the rest of the rooms: 3 en-suite bedrooms and another 2 double bedrooms with access to an impressive terrace overlooking the Mediterranean Sea.
The villa is situated on a flat plot with a beautiful garden ideal for outdoor entertaining, where you can enjoy the Mediterranean breeze and the company of family and friends. Experience an unrivalled coastal lifestyle at this magnificent seaside retreat.
Its privileged location just a few steps from the beach of Sa Conca, turns this impressive villa into an outdoor landscape with gardens with pine trees typical of the Costa Brava, a private pool and several terraces and porches with barbecue. It’s perfect for outdoor entertaining. This exclusive property offers everything you need in a luxurious and dreamy setting, close to the beaches of Sant Pol and Sa Conca.
Discover ultimate luxury at La Gavina!
Welcome to paradise in La Gavina, S’Agaró
This stunning luxury villa seamlessly blends classic interior design with lush landscaped outdoor space and sea views, creating a haven of unparalleled rest and enjoyment.
Immerse yourself in traditional luxury and don’t miss the details. With a distribution over two floors, the ground floor offers a spacious and elegant living room with fireplace with large windows that merge with the garden. It also has a bedroom suite with bathroom, as well as a spacious and comfortable kitchen, with an office area, storage area and a service room with bathroom. On the upper floor we find the rest of the rooms: 3 en-suite bedrooms and another 2 double bedrooms with access to an impressive terrace overlooking the Mediterranean Sea.
The villa is situated on a flat plot with a beautiful garden ideal for outdoor entertaining, where you can enjoy the Mediterranean breeze and the company of family and friends. Experience an unrivalled coastal lifestyle at this magnificent seaside retreat.
Its privileged location just a few steps from the beach of Sa Conca, turns this impressive villa into an outdoor landscape with gardens with pine trees typical of the Costa Brava, a private pool and several terraces and porches with barbecue. It’s perfect for outdoor entertaining. This exclusive property offers everything you need in a luxurious and dreamy setting, close to the beaches of Sant Pol and Sa Conca.
Discover ultimate luxury at La Gavina!
Contact
Villa 6 Bedrooms Duplex
Can Semi-Mas Nou-Mas Ros, Platja d'Aro, Castell-Platja d'Aro, Girona
Used · 644m²
With Garage
buy
3.300.000 €
Live the life of luxury in this stunning home in the prestigious Masnou in Platja D’aro!
Welcome to your oasis of serenity, where the majesty of the sea merges with modern comfort. This stunning contemporary residence offers an unrivalled living experience, with panoramic views that will take your breath away from every corner of the home.
Imagine waking up every morning in the luxurious master suite, with the glow of sunrise over the Mediterranean Sea as your everyday sight. Enjoy moments of relaxation in your own private spa, complete with a heated pool, hot tub and sauna, or invite your friends over for a movie night in your private cinema.
Every detail of this residence has been carefully designed for maximum comfort and convenience. From the gourmet kitchen equipped with Gaggenhau appliances to the home automation system that allows you to control your home from anywhere, this property redefines the meaning of luxury and modern elegance.
And don’t forget to explore the wonders of Platja d’Aro, the pulsating heart of the Costa Brava. From its golden sandy beaches to its charming streets lined with world-class boutiques and restaurants, every day offers a new adventure in this coastal paradise.
Live the life of luxury in this stunning home in the prestigious Masnou in Platja D’aro! Enjoy an exclusive lifestyle with a lower floor that offers an oasis of relaxation with its spa area, equipped with a heated pool, jacuzzi, sauna and showers. In addition, this luxurious residence features a guest flat to entertain your loved ones in comfort, a cinema for first-class entertainment, a wine cellar for wine lovers, a storage room, and a laundry room for added convenience. With a four-car garage, your car collection will be safe and secure.
No detail is skimped on with extras such as hot/cold air conditioning to maintain the perfect weather at any time, a barbecue to enjoy outdoor gatherings, automatic blinds for maximum comfort, fitted wardrobes for effortless storage and an additional jacuzzi for maximum pleasure. The home also has state-of-the-art security features, including surveillance cameras, home automation system, alarm and a lift for your convenience. In addition, its proximity to the golf course allows for an active and fun-filled life. This is your chance to live the life of your dreams at Masnou!
Don’t miss the opportunity to live the lifestyle you deserve on the Costa Brava.
Contact us today to schedule your viewing and take the first step toward your dream of luxury living by the sea!
Welcome to your oasis of serenity, where the majesty of the sea merges with modern comfort. This stunning contemporary residence offers an unrivalled living experience, with panoramic views that will take your breath away from every corner of the home.
Imagine waking up every morning in the luxurious master suite, with the glow of sunrise over the Mediterranean Sea as your everyday sight. Enjoy moments of relaxation in your own private spa, complete with a heated pool, hot tub and sauna, or invite your friends over for a movie night in your private cinema.
Every detail of this residence has been carefully designed for maximum comfort and convenience. From the gourmet kitchen equipped with Gaggenhau appliances to the home automation system that allows you to control your home from anywhere, this property redefines the meaning of luxury and modern elegance.
And don’t forget to explore the wonders of Platja d’Aro, the pulsating heart of the Costa Brava. From its golden sandy beaches to its charming streets lined with world-class boutiques and restaurants, every day offers a new adventure in this coastal paradise.
Live the life of luxury in this stunning home in the prestigious Masnou in Platja D’aro! Enjoy an exclusive lifestyle with a lower floor that offers an oasis of relaxation with its spa area, equipped with a heated pool, jacuzzi, sauna and showers. In addition, this luxurious residence features a guest flat to entertain your loved ones in comfort, a cinema for first-class entertainment, a wine cellar for wine lovers, a storage room, and a laundry room for added convenience. With a four-car garage, your car collection will be safe and secure.
No detail is skimped on with extras such as hot/cold air conditioning to maintain the perfect weather at any time, a barbecue to enjoy outdoor gatherings, automatic blinds for maximum comfort, fitted wardrobes for effortless storage and an additional jacuzzi for maximum pleasure. The home also has state-of-the-art security features, including surveillance cameras, home automation system, alarm and a lift for your convenience. In addition, its proximity to the golf course allows for an active and fun-filled life. This is your chance to live the life of your dreams at Masnou!
Don’t miss the opportunity to live the lifestyle you deserve on the Costa Brava.
Contact us today to schedule your viewing and take the first step toward your dream of luxury living by the sea!
Contact
Villa 6 Bedrooms Duplex
Mas Pere-Río de Oro, Calonge, Girona
Used · 353m²
With Garage
buy
595.000 €
This stunning house, located in the urbanisation of Mas Pere just minutes away from the charming town of Calonge on the Costa Brava, is a true gem offering a perfect blend of comfort and style. Boasting a tourist rental license, this property presents an excellent investment opportunity for those looking to capitalize on its great rental potential.
Situated on a spacious plot of 963 m2, the house covers approximately 253 m2, featuring a delightful rustic design and optimal sun orientation that envelops the entire property. The house is thoughtfully divided into two independent floors, ensuring privacy and flexibility.
The upper floor is designed for comfort and relaxation, offering 4 generously sized double bedrooms with fitted wardrobes, 2 well-appointed bathrooms, and a spacious kitchen. The living/dining room is adorned with a fireplace and provides access to the upper terrace, offering breathtaking views of both the sea and the mountains.
Recently renovated, the ground floor showcases 2 additional double bedrooms, a bathroom, and a convenient toilet. The second large kitchen and living/dining room on this floor open directly onto the garden and private pool, creating a seamless indoor-outdoor living experience. An additional space for an office or dressing room, as well as a generously sized garage with a driveway, add to the practicality of the ground floor.
The meticulously landscaped garden that surrounds the entire property features automatic irrigation, a designated area for playing petanque, and a private pool for refreshing dips on warm days. With its good rental potential and a valid tourist license, this house is an attractive option for those seeking an investment property.
Whether used as a primary residence or a second home, this house offers a comfortable and luxurious living experience year-round. Don’t miss the chance to explore this exceptional property - contact us now to schedule your visit and discover the allure of Costa Brava living!
Buy or sell your house on the Costa Brava, Calonge, Palamós, Platja d’Aro.
Purchase expenses: 10% ITP (Tax on Patrimonial Transmissions) + Notary + Registration
Situated on a spacious plot of 963 m2, the house covers approximately 253 m2, featuring a delightful rustic design and optimal sun orientation that envelops the entire property. The house is thoughtfully divided into two independent floors, ensuring privacy and flexibility.
The upper floor is designed for comfort and relaxation, offering 4 generously sized double bedrooms with fitted wardrobes, 2 well-appointed bathrooms, and a spacious kitchen. The living/dining room is adorned with a fireplace and provides access to the upper terrace, offering breathtaking views of both the sea and the mountains.
Recently renovated, the ground floor showcases 2 additional double bedrooms, a bathroom, and a convenient toilet. The second large kitchen and living/dining room on this floor open directly onto the garden and private pool, creating a seamless indoor-outdoor living experience. An additional space for an office or dressing room, as well as a generously sized garage with a driveway, add to the practicality of the ground floor.
The meticulously landscaped garden that surrounds the entire property features automatic irrigation, a designated area for playing petanque, and a private pool for refreshing dips on warm days. With its good rental potential and a valid tourist license, this house is an attractive option for those seeking an investment property.
Whether used as a primary residence or a second home, this house offers a comfortable and luxurious living experience year-round. Don’t miss the chance to explore this exceptional property - contact us now to schedule your visit and discover the allure of Costa Brava living!
Buy or sell your house on the Costa Brava, Calonge, Palamós, Platja d’Aro.
Purchase expenses: 10% ITP (Tax on Patrimonial Transmissions) + Notary + Registration
Contact
House 8 Bedrooms
Serra Brava, Lloret de Mar, Girona
Used · 268m²
buy
480.000 €
This villa with sea views is located in a privileged location, in the Serrabrava urbanisation, 2.5 km from the renowned Cala Canyelles beach. In front of the house we find the restaurant, sports courts and playground of the urbanisation.
It has a TOURIST LICENSE, so its distribution with three independent apartments makes it ideal for both tourist exploitation and for large families, or to offer a space for visits.
The house of 315 m2 built is divided into two floors. On the ground floor we find a sauna with a spa room and two independent apartments. On the upper floor we find the third independent flat, with access to the terrace with barbecue.
The first flat has two double bedrooms, a bathroom and a living room with kitchenette.
The second flat has three bedrooms (two doubles and one single), a bathroom and living room with kitchenette.
The third flat has three double bedrooms, a spacious living room with kitchenette, a bathroom equipped with a shower and a jacuzzi.
The large garden of 900 m2 offers numerous corners from which to enjoy: a 6x12 swimming pool with space for sunbathing and shower, an outdoor dining area and a garden area from which to enjoy the total privacy that the house offers.
A unique opportunity ready to move into, with all the services at your fingertips.
It has a TOURIST LICENSE, so its distribution with three independent apartments makes it ideal for both tourist exploitation and for large families, or to offer a space for visits.
The house of 315 m2 built is divided into two floors. On the ground floor we find a sauna with a spa room and two independent apartments. On the upper floor we find the third independent flat, with access to the terrace with barbecue.
The first flat has two double bedrooms, a bathroom and a living room with kitchenette.
The second flat has three bedrooms (two doubles and one single), a bathroom and living room with kitchenette.
The third flat has three double bedrooms, a spacious living room with kitchenette, a bathroom equipped with a shower and a jacuzzi.
The large garden of 900 m2 offers numerous corners from which to enjoy: a 6x12 swimming pool with space for sunbathing and shower, an outdoor dining area and a garden area from which to enjoy the total privacy that the house offers.
A unique opportunity ready to move into, with all the services at your fingertips.
Contact
Chalet 6 Bedrooms
Sant Pol - Volta de l'Ametller, Sant Feliu de Guíxols, Girona
Used · 598m²
With Garage
buy
1.950.000 €
In one of the most prestigious towns on the Costa Brava, s’Agaró, with a very good location in the area known as Les Bateries, we find this beautiful property completely renovated. The property of more than 500 m2 built approximately rests on a plot of more than 2,000 m2 approximately, with an excellent distribution since we have the day and night area on one floor, where we find its fabulous living room with fireplace and Exit to the porch with access to the garden, pool and barbecue, a beautiful kitchen with a central island, a total of 5 bedrooms (2 suites) with a total of 4 bathrooms, we highlight the exit to the terrace of the rooms and the master has dressing room. On the upper floor we find a completely open-plan room and a full bathroom. We highlight the quality finishes of the entire property, interior and exterior alarm, heating and A / C through ducts, natural gas and a garage in the lower part of the property with capacity for 3 cars with a cellar area. In the property there is an elevator from the garage area to the main floor.
Contact
House 6 Bedrooms
Sant Pol - Volta de l'Ametller, Sant Feliu de Guíxols, Girona
New · 500m²
With Garage
buy
1.750.000 €
I present to you this exclusive 600 m2 house, an architectural masterpiece with panoramic views of the bay of S’Agaró and spectacular volumes that distinguish it as a unique property of its kind.
The house has on the main floor, a spacious 70 m2 open-plan living-dining room that creates a cozy atmosphere to enjoy unforgettable moments with family or friends and connects fluidly with a porch that leads to the lush garden with a charming pool ideal for relaxing. and enjoy the good Mediterranean climate.
The kitchen, highly equipped with top-notch appliances, including ceramic hob, oven and wine cellar, also provides direct access to the porch and garden, offering stunning mountain and sea views.
The house has a total of 6 rooms, among which 3 large double rooms with generous closets and two full bathrooms stand out. The master suite offers exceptional spaces, its own dressing room and a luxurious bathroom with a double shower, separate toilet, a designer bathtub and a double-bowl sideboard, all covered in spectacular white and gray marble. Additionally, there is a service suite room.
On the upper floor, an intimate double room with a full bathroom and private terrace completes the layout of the rooms. Accessibility to the home is both elegant and convenient, via a staircase from the garage or via the custom marble-clad elevator.
This property has been completely renovated with high quality materials and elegant finishes. It offers the possibility of incorporating a gym and has a large garage, as well as a cellar for wine lovers. Security is a priority, with a high-tech alarm system both inside and outside the house. Modern amenities include electric shutters, air conditioning and ducted heating.
The large garden of over 2000m2 houses a swimming pool and barbecue area, creating a private oasis perfect for entertaining and enjoying the outdoors. The plot has two independent entrances, providing a feeling of exclusivity and privacy.
Located just 5 minutes from the beach and shops, this property is located in an exclusive area in the heart of the Costa Brava. S’Agaró, as a residential neighborhood of Platja d’Aro and Sant Feliu de Guíxols, is known for being home to some of the most beautiful beaches on the Costa Brava. With an unbeatable location, 30 minutes from Girona and 1 hour and 15 minutes from Barcelona, this house is ideal as both a first and second residence. Immerse yourself in luxury and tranquility in the heart of the Costa Brava.
The house has on the main floor, a spacious 70 m2 open-plan living-dining room that creates a cozy atmosphere to enjoy unforgettable moments with family or friends and connects fluidly with a porch that leads to the lush garden with a charming pool ideal for relaxing. and enjoy the good Mediterranean climate.
The kitchen, highly equipped with top-notch appliances, including ceramic hob, oven and wine cellar, also provides direct access to the porch and garden, offering stunning mountain and sea views.
The house has a total of 6 rooms, among which 3 large double rooms with generous closets and two full bathrooms stand out. The master suite offers exceptional spaces, its own dressing room and a luxurious bathroom with a double shower, separate toilet, a designer bathtub and a double-bowl sideboard, all covered in spectacular white and gray marble. Additionally, there is a service suite room.
On the upper floor, an intimate double room with a full bathroom and private terrace completes the layout of the rooms. Accessibility to the home is both elegant and convenient, via a staircase from the garage or via the custom marble-clad elevator.
This property has been completely renovated with high quality materials and elegant finishes. It offers the possibility of incorporating a gym and has a large garage, as well as a cellar for wine lovers. Security is a priority, with a high-tech alarm system both inside and outside the house. Modern amenities include electric shutters, air conditioning and ducted heating.
The large garden of over 2000m2 houses a swimming pool and barbecue area, creating a private oasis perfect for entertaining and enjoying the outdoors. The plot has two independent entrances, providing a feeling of exclusivity and privacy.
Located just 5 minutes from the beach and shops, this property is located in an exclusive area in the heart of the Costa Brava. S’Agaró, as a residential neighborhood of Platja d’Aro and Sant Feliu de Guíxols, is known for being home to some of the most beautiful beaches on the Costa Brava. With an unbeatable location, 30 minutes from Girona and 1 hour and 15 minutes from Barcelona, this house is ideal as both a first and second residence. Immerse yourself in luxury and tranquility in the heart of the Costa Brava.
Contact
House 6 Bedrooms +1
Roca Grossa, Lloret de Mar, Girona
Used · 680m²
With Garage
buy
1.025.000 €
Beautiful villa for sale with pool, sea view and large garage in Lloret de Mar, 2 kilometers from the beach.
Housing surrounded by green area with large flat garden with pool located in a very quiet area.
It has a main house on two floors with large flat garden overlooking the sea, two independent apartments at street level and a large garage with capacity for 3 cars.
The main villa has a large room with gym, wine cellar, and multipurpose room with separate entrance.
First floor with large living room with fireplace and exit to the garden, fully equipped kitchen, guest toilet and ensuite room with bathroom.
Second floor with 3 bedrooms and a large bathroom with bathtub.
The villa has two independent apartments at the entrance of the farm with terrace. Each apartment has an exterior double bedroom, kitchen open to the living room and large terrace overlooking the forest.
Housing surrounded by green area with large flat garden with pool located in a very quiet area.
It has a main house on two floors with large flat garden overlooking the sea, two independent apartments at street level and a large garage with capacity for 3 cars.
The main villa has a large room with gym, wine cellar, and multipurpose room with separate entrance.
First floor with large living room with fireplace and exit to the garden, fully equipped kitchen, guest toilet and ensuite room with bathroom.
Second floor with 3 bedrooms and a large bathroom with bathtub.
The villa has two independent apartments at the entrance of the farm with terrace. Each apartment has an exterior double bedroom, kitchen open to the living room and large terrace overlooking the forest.
Contact
House 8 Bedrooms
Terradelles, Vilademuls, Girona
Used · 422m²
buy
925.000 €
925.000 € (Previously 1.395.000 €)
Homecentre presents this magnificent Catalan farmhouse from the 19th century, which has a lot of character and personality, in which you will be transported to the past even though it is a renovated and fully functional house.
We highlight the absolute intimacy of this house that its enclave and location provide, on the ground floor there is a large living room with direct access to a patio, perfect to spend cool moments especially in summer, in this same space at the back there is a double bedroom and a bathroom. Then there is a large hall from where several rooms are distributed. On the left hand side is one of the most important places in the house, the amazing newly renovated kitchen, with a dining table and plenty of space to cook delicious dishes to entertain your guests. Then there is a large dining room with a beautiful open fireplace that will delight all those who love to have a glass of wine in front of the warmth of the fireplace, a wonderful place to spend time in good company. This corner has a direct exit to a large patio, perfect for outdoor parties or enjoying a meal at the long tables in the covered area, and there is still plenty of space for dancing or for the little ones to play.
From the dining room on the ground floor there are some wonderful stairs that lead to a room where you can have an office or games room, which distributes the bedrooms on the first floor: to the left we find 5 double bedrooms and to the left, 2 double bedrooms and 2 complete bathrooms. All the bedrooms have access to terraces with fantastic views, they have parquet floors and some of them communicate with each other.
The house is only 25 minutes from the beach, 26 minutes from Figueres and only 8 minutes from the entrance of the AP7 motorway. It is also equipped with heating, air conditioning, swimming pool of 10 x 5 metres, garden, storage room and several terraces.
Homecentre presents this magnificent Catalan farmhouse from the 19th century, which has a lot of character and personality, in which you will be transported to the past even though it is a renovated and fully functional house.
We highlight the absolute intimacy of this house that its enclave and location provide, on the ground floor there is a large living room with direct access to a patio, perfect to spend cool moments especially in summer, in this same space at the back there is a double bedroom and a bathroom. Then there is a large hall from where several rooms are distributed. On the left hand side is one of the most important places in the house, the amazing newly renovated kitchen, with a dining table and plenty of space to cook delicious dishes to entertain your guests. Then there is a large dining room with a beautiful open fireplace that will delight all those who love to have a glass of wine in front of the warmth of the fireplace, a wonderful place to spend time in good company. This corner has a direct exit to a large patio, perfect for outdoor parties or enjoying a meal at the long tables in the covered area, and there is still plenty of space for dancing or for the little ones to play.
From the dining room on the ground floor there are some wonderful stairs that lead to a room where you can have an office or games room, which distributes the bedrooms on the first floor: to the left we find 5 double bedrooms and to the left, 2 double bedrooms and 2 complete bathrooms. All the bedrooms have access to terraces with fantastic views, they have parquet floors and some of them communicate with each other.
The house is only 25 minutes from the beach, 26 minutes from Figueres and only 8 minutes from the entrance of the AP7 motorway. It is also equipped with heating, air conditioning, swimming pool of 10 x 5 metres, garden, storage room and several terraces.
Contact
House 12 Bedrooms
Mas Palli, Calonge Poble, Girona
Used · 443m²
buy
1.100.000 €
In the middle of nature, on a large plot, half rustic, half urban, is this farm that consists of 6 bungalows, with 2 bedrooms each. Two rooms for social events, large pool of 6x12, trees, fields, everything to enjoy the accommodations on the ground floor, ideal for families, groups of friends, celebrations, there is a tourist rental number.
Do not miss the opportunity to ask for information about this original estate.
Do not miss the opportunity to ask for information about this original estate.
Contact
House 6 Bedrooms
Puntabrava, Port Salvi - Puntabrava, Sant Feliu de Guíxols, Girona
Used · 1,035m²
With Garage
buy
5.300.000 €
Located in one of the most beautiful and exclusive areas of the Costa Brava, just an hour’s drive north of Barcelona we find this exceptional property of modern design being a reference of luxury properties in the Costa Brava and Spain ., the property was built and designed taking care of every last detail including the most advanced technology. The property has a constructed area of approximately 1,110 m2 on a plot of approximately 10,000 m2. The property is distributed in 4 levels, on the access floor we find the garage with capacity for 4 vehicles, from this floor we can access by stairs or elevator to the different floors. On the first floor we find a living room with direct access to the garden and the terrace with the pool, a wine cellar, SPA area and gym, dry and wet sauna, as well as bathrooms and showers. On this floor we find the service area, with two rooms, kitchen and bathroom. Already on the main floor we have the spacious and sunny living room with open kitchen all with access to the terrace with its spectacular sea views and two bedroom suites. On the top floor we find a second hall dealer, the master suite with office , dressing room, bathroom and access to the garden and two suites with access to a large balcony. The ascent can take us to the floor of the solarium terrace with excellent panoramic sea views with chill-out area. A unique and exclusive property in the area.
Contact
House 11 Bedrooms
Regencós, Girona
For refurbishment · 1,240m²
With Garage
buy
2.500.000 €
Choosing the Empordanet, is to look at a lifestyle and enter traditional values and the history of the region, the Baix Empordà, with its stately homes with emerging earth tones and its characteristic combination of woods and floors. It is this special character that, together with a unique natural environment in the country and an extensive range of outdoor activities, has made Baix Empordà one of the priority tourist destinations, both national and international.. This house occupies an extensive area of land in Regencós, in the middle of the localities Pals, Begur and Palafrugell, the most exclusive area of the center of the Costa Brava. In an area of twenty hectares, with around five landscaped hectares, they house three houses and different annexes, where the main farmhouse erected in 1700 stands out. The different levels of this main piece, conserve the traditional elements of the constructions of the area, the solid walls of natural stone, the typical Catalan \’voltes\’, the stately fireplaces, the essential wineries, among others, becoming a space to develop the best ideas of habitability, mixing elegance, functionality and comfort, without dispensing with its historical character that reflects its presence of centuries in the region. A large garden with centuries-old trees connects the farmhouse with the two newly built homes, which maintain the constructive uniformity of the environment. These homes have large living spaces on the ground floor and a night area with two double bedrooms and a master suite, to enjoy the tranquility and serenity of the natural environment.. Enjoy the intense blue of the coves of Begur, the cobbled medieval streets of Pals, the white fishermen’s houses on the coast of Calella, the economic and commercial activity of Palafrugell, the spectacular views of the hiking trails of the Gavarres, from one of the most exclusive proposals in the area.
Contact
House 9 Bedrooms
Palau, Girona
Used · 753m²
With Garage
buy
3.000.000 €
In one of the most prestigious and exclusive areas of Girona, Palau, with excellent communication with the city center, very close to the main services, on a plot of approximately 1,280 m2 rests this beautiful villa of approximately 919 m2 built, The entire property exudes elegance and quality, where one can appreciate how they have taken care of every last detail in the choice of materials, top quality, as well as all the accessories, in addition to its perfect state of conservation, which makes it a perfect property to enjoy from day one. We have the property on two floors plus the garage area with capacity for 6 vehicles in addition to having a laundry space in the same garage. On the main floor we find the large and sunny living room, a second dining room with fireplace and exit to the garden area with its pool, a perfectly equipped kitchen with exterior access to the beautiful porch of the outdoor area, 3 bedrooms all of them doubles and exteriors, one of them suite type, the total of bathrooms on this floor is 4 bathrooms, already on the first floor we find a spacious living room with fireplace and the double master suite type room, with its complete bathroom and dressing room, this room has access to a terrace with beautiful and unobstructed views, the total of full bathrooms on this floor is 2. In the garage area we find 3 more bedrooms and a bathroom. In the property we find a service area with laundry area, 1 bedroom and 1 bathroom. We once again mention the high quality of the property’s materials, with wood, marble, triple tempered glass, A / C and duct heating, underfloor heating using Natural Gas.
Contact
Chalet 8 Bedrooms
Santa Maria de Llorell, Tossa de Mar, Girona
Used · 300m²
With Garage
buy
998.000 €
Mediterranean harmony: Two semi-detached houses with swimming pool and stunning sea views, or one big house?...you decide
Discover Mediterranean harmony in this stunning property located in Santa Maria de Llorell. With panoramic sea views and a genuine Mediterranean style, this residence offers you a unique living experience on the Costa Brava.
Located in an exclusive urbanization between the charming towns of Lloret de Mar and Tossa de Mar, this property offers tranquility and privacy in an environment surrounded by pine trees. It enjoys restricted access, private security and a private beach exclusively for the owners.
The property sits on a generous, completely flat plot of 1,348 m², from where you can enjoy spectacular sea views.
Currently, the property consists of two semi-detached houses identical in design, perfect for families who wish to share this paradise while maintaining their independence. In addition, there is the possibility of merging both homes into one spacious villa of almost 300 m², a unique opportunity for those seeking a more spacious sanctuary.
Each residence unfolds its charm on two levels and a semi-basement. The first floor invites you to enjoy social moments, with a cozy living-dining room that opens onto a porch and a flat garden, along with a functional and practical kitchen, laundry room and a guest toilet. Upstairs, you will find a haven of tranquility with two double bedrooms, a full bathroom and a suite with private bathroom and captivating sea views. The semi-basement offers you a versatile space to adapt it to your needs.
Both homes have their own private garage for your convenience.
The garden is completely flat and diaphanous, with a spectacular swimming pool, barbecue area and unparalleled sea views. At the bottom of the garden, you will discover a large porch with beautiful arches and panoramic views, offering endless possibilities to enjoy the outdoors.
This exceptional property is perfect both for year-round living, enjoying its enchanting surroundings, and for use as a second home.
An important added value is the registered easement of lights and views, which guarantees that no neighbor can obstruct your sea views through constructions or vegetation.
Don’t miss the opportunity to acquire this magnificent option on the Costa Brava, contact us today for more details and to arrange a visit!
alsina finques, happy customers since 1959
Discover Mediterranean harmony in this stunning property located in Santa Maria de Llorell. With panoramic sea views and a genuine Mediterranean style, this residence offers you a unique living experience on the Costa Brava.
Located in an exclusive urbanization between the charming towns of Lloret de Mar and Tossa de Mar, this property offers tranquility and privacy in an environment surrounded by pine trees. It enjoys restricted access, private security and a private beach exclusively for the owners.
The property sits on a generous, completely flat plot of 1,348 m², from where you can enjoy spectacular sea views.
Currently, the property consists of two semi-detached houses identical in design, perfect for families who wish to share this paradise while maintaining their independence. In addition, there is the possibility of merging both homes into one spacious villa of almost 300 m², a unique opportunity for those seeking a more spacious sanctuary.
Each residence unfolds its charm on two levels and a semi-basement. The first floor invites you to enjoy social moments, with a cozy living-dining room that opens onto a porch and a flat garden, along with a functional and practical kitchen, laundry room and a guest toilet. Upstairs, you will find a haven of tranquility with two double bedrooms, a full bathroom and a suite with private bathroom and captivating sea views. The semi-basement offers you a versatile space to adapt it to your needs.
Both homes have their own private garage for your convenience.
The garden is completely flat and diaphanous, with a spectacular swimming pool, barbecue area and unparalleled sea views. At the bottom of the garden, you will discover a large porch with beautiful arches and panoramic views, offering endless possibilities to enjoy the outdoors.
This exceptional property is perfect both for year-round living, enjoying its enchanting surroundings, and for use as a second home.
An important added value is the registered easement of lights and views, which guarantees that no neighbor can obstruct your sea views through constructions or vegetation.
Don’t miss the opportunity to acquire this magnificent option on the Costa Brava, contact us today for more details and to arrange a visit!
alsina finques, happy customers since 1959
Contact
House 7 Bedrooms
Requesens, Empuriabrava, Girona
512m²
buy
2.550.000 €
2.550.000 € (2.650.000 €)
Magnificent property composed of two houses to the canal with 28 meters of mooring on a plot of 982 m2. (With the possibility of segregating the two houses and buying each one separately).
House 1: It is divided into two floors. Ground floor: consists of living room with access to the terrace overlooking the canal, kitchen, service bathroom, laundry. First floor: Three bedroom suites, two of them with access to a terrace of 16m2. overlooking the canal. Mooring 28 meters, outdoor parking for two cars, 8x4 pool, heating (underfloor heating), air conditioning, electric shutters, fireplace, alarm, covered terrace.
House 2: It is divided into three floors. Ground floor: consists of living room with kitchenette, two bedrooms, one of them type suite, a bathroom, multipurpose room and laundry. First floor: Two bedrooms, one of them type suite and with access to a terrace of 20m2. overlooking the canal. Second floor: 60m2 solarium terrace overlooking the canal.
Magnificent property composed of two houses to the canal with 28 meters of mooring on a plot of 982 m2. (With the possibility of segregating the two houses and buying each one separately).
House 1: It is divided into two floors. Ground floor: consists of living room with access to the terrace overlooking the canal, kitchen, service bathroom, laundry. First floor: Three bedroom suites, two of them with access to a terrace of 16m2. overlooking the canal. Mooring 28 meters, outdoor parking for two cars, 8x4 pool, heating (underfloor heating), air conditioning, electric shutters, fireplace, alarm, covered terrace.
House 2: It is divided into three floors. Ground floor: consists of living room with kitchenette, two bedrooms, one of them type suite, a bathroom, multipurpose room and laundry. First floor: Two bedrooms, one of them type suite and with access to a terrace of 20m2. overlooking the canal. Second floor: 60m2 solarium terrace overlooking the canal.
Contact
House 6 Bedrooms
Poblenou - L'Oliva Gran, Figueres, Girona
326m²
With Garage
buy
590.000 €
590.000 € (950.000 €)
This exceptional villa combines exquisite design with maximum comfort to provide a luxurious living experience. Every detail has been carefully considered to ensure an exceptional quality of life.
The property features a spacious living and dining room, ideal for entertaining guests and enjoying unforgettable moments in an elegant and sophisticated setting. There are also two additional living rooms, offering versatile spaces to suit your personal needs and tastes.
The kitchen is a real gem, fully equipped with top-of-the-range appliances and a modern and functional design that will delight food lovers. Here you can give free rein to your culinary creativity and enjoy delicious meals in an inspiring environment.
The villa has six bedrooms, two of which are en-suite, each with its own private bathroom and built-in wardrobes. These rooms offer a quiet and cosy space where you can fully relax and unwind.
In addition, the property has four additional bathrooms, guaranteeing the comfort and privacy of all residents. There are also four terraces, where you can enjoy the fresh air and panoramic views of the surroundings.
The garage provides the convenience of a secure parking space for your vehicles, while the storerooms and storage room offer ample storage space.
This villa is equipped with home automation technology, allowing you to control and automate different aspects of the property, such as lighting and climate control, from your mobile device. It also has air conditioning, heating, alarm, central vacuum, fireplace, double glazing, electric blinds and piped music, all designed to provide you with maximum comfort and security.
Finally, the garden surrounding the property offers you an oasis of peace and tranquillity, where you can enjoy moments outdoors, organise social gatherings or simply relax surrounded by the beauty of nature.
In short, this villa for sale in Figueres is a true architectural gem, combining elegant design, modern comforts and a privileged location to provide you with an exceptional living experience.
This exceptional villa combines exquisite design with maximum comfort to provide a luxurious living experience. Every detail has been carefully considered to ensure an exceptional quality of life.
The property features a spacious living and dining room, ideal for entertaining guests and enjoying unforgettable moments in an elegant and sophisticated setting. There are also two additional living rooms, offering versatile spaces to suit your personal needs and tastes.
The kitchen is a real gem, fully equipped with top-of-the-range appliances and a modern and functional design that will delight food lovers. Here you can give free rein to your culinary creativity and enjoy delicious meals in an inspiring environment.
The villa has six bedrooms, two of which are en-suite, each with its own private bathroom and built-in wardrobes. These rooms offer a quiet and cosy space where you can fully relax and unwind.
In addition, the property has four additional bathrooms, guaranteeing the comfort and privacy of all residents. There are also four terraces, where you can enjoy the fresh air and panoramic views of the surroundings.
The garage provides the convenience of a secure parking space for your vehicles, while the storerooms and storage room offer ample storage space.
This villa is equipped with home automation technology, allowing you to control and automate different aspects of the property, such as lighting and climate control, from your mobile device. It also has air conditioning, heating, alarm, central vacuum, fireplace, double glazing, electric blinds and piped music, all designed to provide you with maximum comfort and security.
Finally, the garden surrounding the property offers you an oasis of peace and tranquillity, where you can enjoy moments outdoors, organise social gatherings or simply relax surrounded by the beauty of nature.
In short, this villa for sale in Figueres is a true architectural gem, combining elegant design, modern comforts and a privileged location to provide you with an exceptional living experience.
Contact
See more Properties for Sale, Houses in Girona
Bedrooms
Zones
Can’t find the property you’re looking for?
