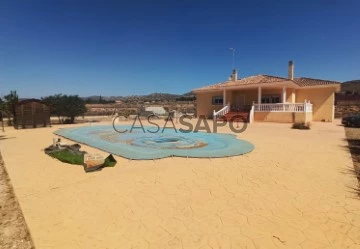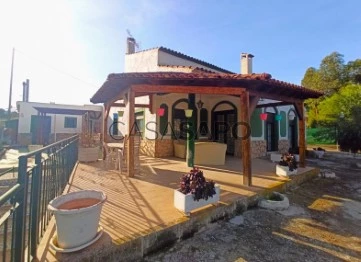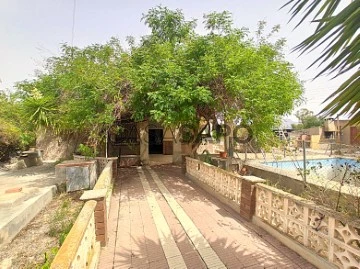5 Properties for Sale, Houses in Aspe, Pedanías Oeste, near Hospital
Order by
Relevance
Chalet 5 Bedrooms
Pedanías Oeste, Aspe, Alicante
Used · 218m²
With Garage
buy
417.500 €
Alicante Country Villas is pleased to present this fantastic detached villa, located just a few minutes from Aspe and just 30 minutes from Alicante airport and the beautiful beaches of the Costa Blanca.
Located on a plot of approx. 9,800m² of which 4,000m² are fenced. This magnificent single-storey villa has an 11x4.5m swimming pool with a large trowelled solarium and several garden areas with olive trees, palm trees, and a variety of fruit trees.
The access to the house will be through a wonderful porch facing south. Inside, there is a generous and bright living/dining room with fireplace, distributed in several rooms, in which it is distributed to the rest of the rooms. We give way to a large independent kitchen with low and high cabinets, granite bench, dining area, pantry and gallery, also with access to the terrace. The property offers five double bedrooms, all with fitted wardrobes, and two family bathrooms, with shower and bathtub.
Equipment and qualities: Irrigation water, central heating with radiators in all rooms, wood-burning fireplace, equipped kitchen, gallery, aluminium exterior carpentry with double glazing (double glazing), mosquito nets and security grills, security door, alarm, automatic entrance door, fitted wardrobes, wooden interior carpentry, stoneware flooring, trowelled floor around the pool, asphalt path.
Don’t miss the opportunity to visit it!!
Located on a plot of approx. 9,800m² of which 4,000m² are fenced. This magnificent single-storey villa has an 11x4.5m swimming pool with a large trowelled solarium and several garden areas with olive trees, palm trees, and a variety of fruit trees.
The access to the house will be through a wonderful porch facing south. Inside, there is a generous and bright living/dining room with fireplace, distributed in several rooms, in which it is distributed to the rest of the rooms. We give way to a large independent kitchen with low and high cabinets, granite bench, dining area, pantry and gallery, also with access to the terrace. The property offers five double bedrooms, all with fitted wardrobes, and two family bathrooms, with shower and bathtub.
Equipment and qualities: Irrigation water, central heating with radiators in all rooms, wood-burning fireplace, equipped kitchen, gallery, aluminium exterior carpentry with double glazing (double glazing), mosquito nets and security grills, security door, alarm, automatic entrance door, fitted wardrobes, wooden interior carpentry, stoneware flooring, trowelled floor around the pool, asphalt path.
Don’t miss the opportunity to visit it!!
Contact
Chalet 8 Bedrooms
Pedanías Oeste, Aspe, Alicante
Used · 346m²
With Garage
buy
499.000 €
Alicante Country Villas is pleased to present this spectacular Country House with fantastic mountain views just a few minutes from the town of Aspe.
Nestled in a natural setting and surrounded by vegetation, this property has an approximate plot of 13,400m², garden areas with Elche and Canarian palm trees, covered parking for four vehicles, covered barbecue, private pool with purifier and large paved area around it, as well as a covered terrace with breakfast bar, dressing room, extendable awning and storage room.
This robust and consolidated house with two floors plus basement, has 405m² built, of which 346m² are useful.
On the ground floor and through a wonderful porch facing South/East, we access a spacious living/dining room with two rooms, very bright with large windows and double height ceilings with wooden beams and natural stone areas, a large equipped kitchen/dining room, with access to the porch, gallery and pantry. A master bedroom with dressing room and bathroom with shower and pre-installation for sauna, two double bedrooms with fitted wardrobes, an ironing room and a bathroom with bathtub.
The upper floor with sloping wooden ceilings, consists of a large space or leisure area, which communicates with the living room, three double bedrooms, a generous bedroom with four beds (which can be divided into two entrances) and a bathroom with shower. All rooms have views of the garden and the surrounding valley.
In the basement, there is the heating machine room and oil tank, a water tank with a capacity of 10,000 litres, another watertight tank and a small climbing wall.
Equipment and qualities: it has oil central heating by radiators, automatic door, double-glazed aluminium windows, security grills, security door, alarm, fitted kitchen with top quality appliances, water softener, fitted wardrobes, wooden interior carpentry, stoneware flooring on the ground floor, wooden flooring on the upper floor combined with stoneware, iron main beams lined with wood and remaining wooden beams, Natural stone partitions, piped music, LED lighting throughout the house.
Tool workshop with bathroom, water tank with capacity of seven tanks.
The Vinalopó Medio area is made up of different valleys. The Valley of the Grapes is one of the most important and is made up of villages such as Aspe, Novelda, La Romana or Monforte del Cid, all of them at distances of less than 15 km.
The historic city of Aspe, is very well connected with the most important cities of the province, such as Alicante, Elda or Elche, it is only 30 km from Alicante Airport and the beautiful beaches of the Costa Blanca.
Nestled in a natural setting and surrounded by vegetation, this property has an approximate plot of 13,400m², garden areas with Elche and Canarian palm trees, covered parking for four vehicles, covered barbecue, private pool with purifier and large paved area around it, as well as a covered terrace with breakfast bar, dressing room, extendable awning and storage room.
This robust and consolidated house with two floors plus basement, has 405m² built, of which 346m² are useful.
On the ground floor and through a wonderful porch facing South/East, we access a spacious living/dining room with two rooms, very bright with large windows and double height ceilings with wooden beams and natural stone areas, a large equipped kitchen/dining room, with access to the porch, gallery and pantry. A master bedroom with dressing room and bathroom with shower and pre-installation for sauna, two double bedrooms with fitted wardrobes, an ironing room and a bathroom with bathtub.
The upper floor with sloping wooden ceilings, consists of a large space or leisure area, which communicates with the living room, three double bedrooms, a generous bedroom with four beds (which can be divided into two entrances) and a bathroom with shower. All rooms have views of the garden and the surrounding valley.
In the basement, there is the heating machine room and oil tank, a water tank with a capacity of 10,000 litres, another watertight tank and a small climbing wall.
Equipment and qualities: it has oil central heating by radiators, automatic door, double-glazed aluminium windows, security grills, security door, alarm, fitted kitchen with top quality appliances, water softener, fitted wardrobes, wooden interior carpentry, stoneware flooring on the ground floor, wooden flooring on the upper floor combined with stoneware, iron main beams lined with wood and remaining wooden beams, Natural stone partitions, piped music, LED lighting throughout the house.
Tool workshop with bathroom, water tank with capacity of seven tanks.
The Vinalopó Medio area is made up of different valleys. The Valley of the Grapes is one of the most important and is made up of villages such as Aspe, Novelda, La Romana or Monforte del Cid, all of them at distances of less than 15 km.
The historic city of Aspe, is very well connected with the most important cities of the province, such as Alicante, Elda or Elche, it is only 30 km from Alicante Airport and the beautiful beaches of the Costa Blanca.
Contact
Chalet 3 Bedrooms
Pedanías Oeste, Aspe, Alicante
Used · 170m²
With Garage
buy
324.950 €
Alicante Country Villas is pleased to present this beautiful Ibiza-style Villa with pool in the town of Aspe.
This single-level dream Mediterranean house awaits you in a privileged location, quiet and away from the hustle and bustle of everyday life. Enjoy the wonderful Mediterranean climate and delight in the culinary delights of the renowned bars and restaurants nearby.
The villa has been renovated in 2019 to a very high standard of coveted Ibizan qualities, with special emphasis on convenience and comfort. It is also very practical since special emphasis was placed on accessibility and orientation taking advantage of natural light.
You will find your own oasis in the tastefully designed saltwater pool area, where absolute peace and relaxation are guaranteed.
Access to the house will be through a magnificent glazed porch equipped with a pellet stove, automatic awnings and great views of the pool. From there we have access to the living/dining room with pellet fireplace and air conditioning with heat/cold pump, or to an immaculate independent fully equipped kitchen. In addition to a bathroom with access from the pool or the interior of the house. It also has three bedrooms, a generous family bathroom and a storage room which is adapted to be used as a bathroom.
The villa benefits from, air conditioning with hot/cold pump by split in living room and bedrooms, two pellet fireplaces, automatic awnings, pvc carpentry with double glazing, alarm, door and security grills, automatic gate, special polymer coating that reflects UV rays on the roof of the villa reducing heat, achieving summer temperatures in the house between 5 and 8 °C less, Floating porch flooring.
Swimming pool: Salt electrolysis, Fully automatic control (PH, chlorine,..) and Fully automatic robot vacuum cleaner (also on the walls).
A very special, exclusive and very spacious living environment has been created. Take advantage of the ideal conditions of this villa to live all year round.
This single-level dream Mediterranean house awaits you in a privileged location, quiet and away from the hustle and bustle of everyday life. Enjoy the wonderful Mediterranean climate and delight in the culinary delights of the renowned bars and restaurants nearby.
The villa has been renovated in 2019 to a very high standard of coveted Ibizan qualities, with special emphasis on convenience and comfort. It is also very practical since special emphasis was placed on accessibility and orientation taking advantage of natural light.
You will find your own oasis in the tastefully designed saltwater pool area, where absolute peace and relaxation are guaranteed.
Access to the house will be through a magnificent glazed porch equipped with a pellet stove, automatic awnings and great views of the pool. From there we have access to the living/dining room with pellet fireplace and air conditioning with heat/cold pump, or to an immaculate independent fully equipped kitchen. In addition to a bathroom with access from the pool or the interior of the house. It also has three bedrooms, a generous family bathroom and a storage room which is adapted to be used as a bathroom.
The villa benefits from, air conditioning with hot/cold pump by split in living room and bedrooms, two pellet fireplaces, automatic awnings, pvc carpentry with double glazing, alarm, door and security grills, automatic gate, special polymer coating that reflects UV rays on the roof of the villa reducing heat, achieving summer temperatures in the house between 5 and 8 °C less, Floating porch flooring.
Swimming pool: Salt electrolysis, Fully automatic control (PH, chlorine,..) and Fully automatic robot vacuum cleaner (also on the walls).
A very special, exclusive and very spacious living environment has been created. Take advantage of the ideal conditions of this villa to live all year round.
Contact
Chalet 5 Bedrooms Duplex
Pedanías Oeste, Aspe, Alicante
Used · 233m²
With Garage
buy
269.900 €
Alicante Country Villas presents this fantastic villa with private pool located in an elevated area, 500 meters from the town of Aspe and just 35 minutes from Alicante airport and the beautiful beaches of the Costa Blanca.
The private plot of 1,100 m² approx is completely fenced, where a large part of it is trowelled combined with gravel and several garden areas with Elche palms, olive trees, cypresses... Offering great privacy. It has two accesses, one pedestrian and the other with an automatic gate, to the covered car park with capacity for two vehicles, all accompanied by a great closed barbecue with a wood-burning fireplace, stove and bathroom with shower, and two porches facing Southeast and North, ideal for every season of the year.
The house is distributed over two floors.
Once inside, and through a wonderful wooden porch, a spacious, bright and elegant living/dining room with two rooms welcomes us, from which we will access the rest of the rooms. A separate kitchen, with granite worktops, low and high cabinets and a table for four people. From the kitchen we can access the southern part of the villa where the porch and the glazed barbecue are located.
And on the ground floor, two generous double bedrooms with attics and a large south-facing terrace.
The house benefits from, central heating by radiators in all rooms, air conditioning with heat/cold pump, wooden interior carpentry, aluminium exterior carpentry with double glazing, alarm, security door, closed barbecue, exterior bathroom, solarium, covered parking for two vehicles, automatic gate, internet, electricity, drinking water.
Fantastic property!!
The private plot of 1,100 m² approx is completely fenced, where a large part of it is trowelled combined with gravel and several garden areas with Elche palms, olive trees, cypresses... Offering great privacy. It has two accesses, one pedestrian and the other with an automatic gate, to the covered car park with capacity for two vehicles, all accompanied by a great closed barbecue with a wood-burning fireplace, stove and bathroom with shower, and two porches facing Southeast and North, ideal for every season of the year.
The house is distributed over two floors.
Once inside, and through a wonderful wooden porch, a spacious, bright and elegant living/dining room with two rooms welcomes us, from which we will access the rest of the rooms. A separate kitchen, with granite worktops, low and high cabinets and a table for four people. From the kitchen we can access the southern part of the villa where the porch and the glazed barbecue are located.
And on the ground floor, two generous double bedrooms with attics and a large south-facing terrace.
The house benefits from, central heating by radiators in all rooms, air conditioning with heat/cold pump, wooden interior carpentry, aluminium exterior carpentry with double glazing, alarm, security door, closed barbecue, exterior bathroom, solarium, covered parking for two vehicles, automatic gate, internet, electricity, drinking water.
Fantastic property!!
Contact
Country house 5 Bedrooms
Pedanías Oeste, Aspe, Alicante
For refurbishment · 125m²
With Garage
buy
219.000 €
Alicante Country Villas is pleased to present this Country House just 5 minutes from the centre of Aspe, offering spectacular views of the village, where you can admire the Basilica of Our Lady of Help, the historic Wagner Theatre and the football pitch ’Las Fuentes’.
The plot has more than 11,000 m², of which 7,800 m² are fenced.
Around the house we find a wonderful pine forest providing abundant shade and great parking capacity, a warehouse, a cistern, barbecue and an 8x4m pond, which can be rehabilitated as a swimming pool very easily.
The house with 100 m² apox, and with access from a great porch overlooking the pool and the city. Inside, the house is distributed in a spacious living room with fireplace, from which it is distributed to the rest of the rooms, an independent kitchen with pantry, a bathroom with shower, three double bedrooms and two single bedrooms. It also has a terrace with access from the outside.
This country house to renovate is a unique opportunity for those looking for a relaxed lifestyle, with the advantage of being close to the amenities of the village.
The plot has more than 11,000 m², of which 7,800 m² are fenced.
Around the house we find a wonderful pine forest providing abundant shade and great parking capacity, a warehouse, a cistern, barbecue and an 8x4m pond, which can be rehabilitated as a swimming pool very easily.
The house with 100 m² apox, and with access from a great porch overlooking the pool and the city. Inside, the house is distributed in a spacious living room with fireplace, from which it is distributed to the rest of the rooms, an independent kitchen with pantry, a bathroom with shower, three double bedrooms and two single bedrooms. It also has a terrace with access from the outside.
This country house to renovate is a unique opportunity for those looking for a relaxed lifestyle, with the advantage of being close to the amenities of the village.
Contact
See more Properties for Sale, Houses in Aspe, Pedanías Oeste
Bedrooms
Can’t find the property you’re looking for?

























