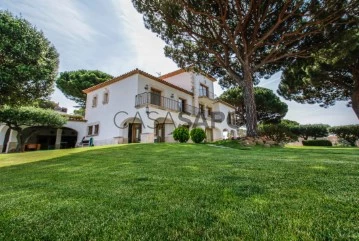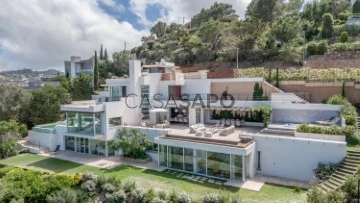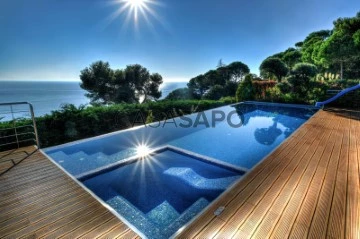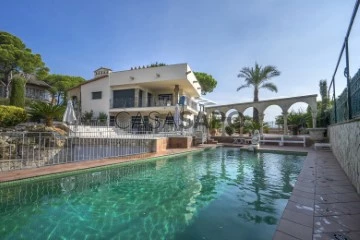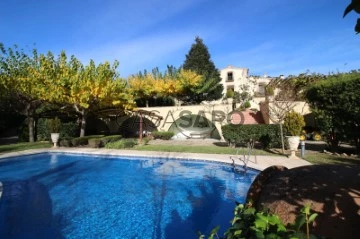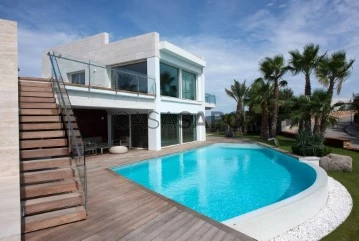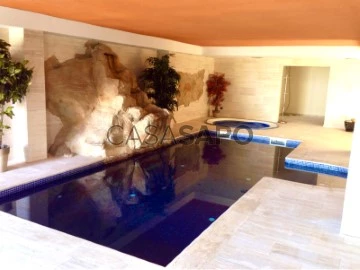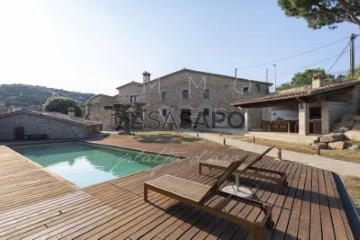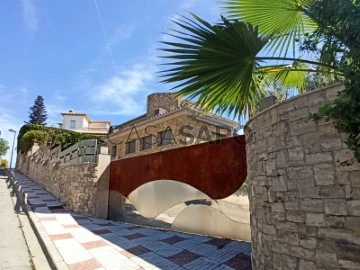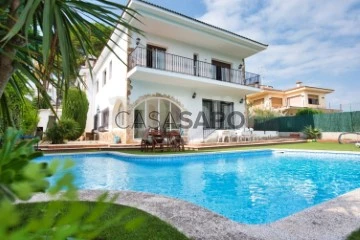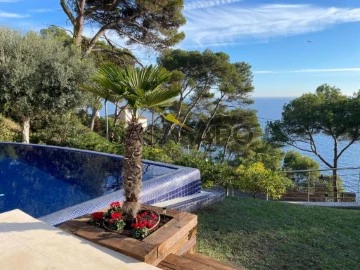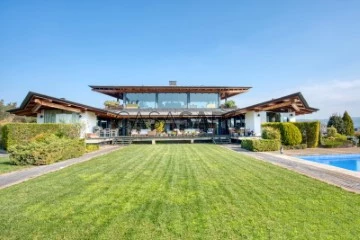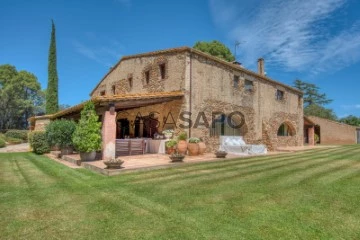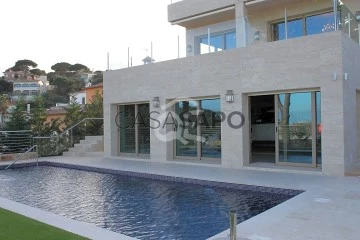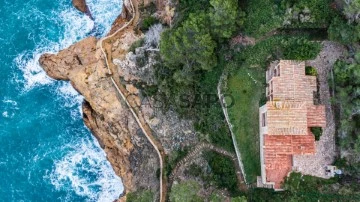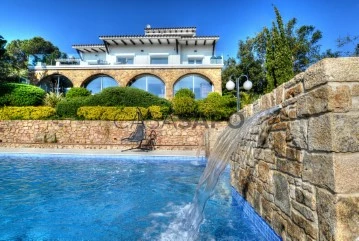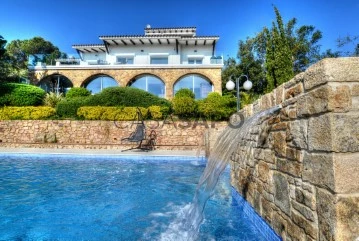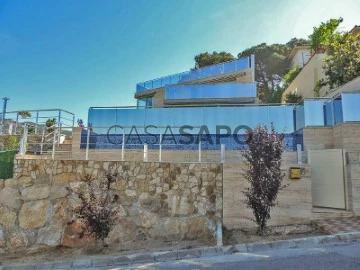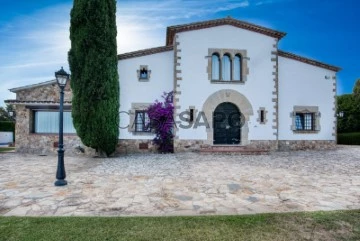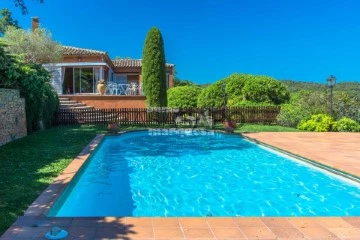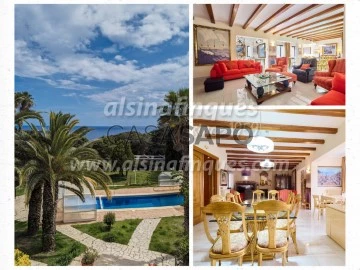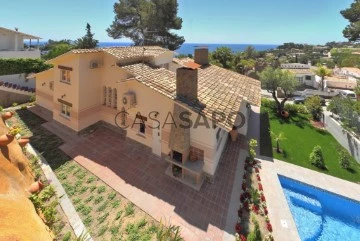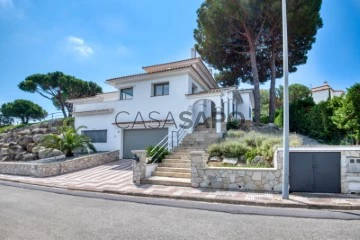264 Properties for Sale, Houses higher price, in Girona, with Fireplace/Fireplace heat exchanger
Order by
Higher price
House 12 Bedrooms
Sant Feliu de Guíxols Centre, Girona
Used · 481m²
With Garage
buy
9.300.000 €
In one of the main towns on the Costa Brava, Sant Feliu de Guíxol, near the city center and minutes from the beach, making it an ideal location offering total privacy and yet close to the shops and the beach, we find this spectacular mansion. The main property of 481 m2 lies on a plot of 6,000m2 distributed as follows, on the main floor we find three communiques lounges, 1 dining room, 1 TV room, 1 living fireplace, 1 kitchen with access to the porch, fourth auxiliary kitchen, cellar, laundry room and exit to the barbecue area, and on the first floor we have 5 bedrooms, the master bedroom with hall and bathroom with dressing. The other 4 rooms are located in 2 separate blocks, each with a master bedroom, a child’s bedroom and a bathroom, and on the second floor we find a large living room / office with spectacular sea views. The house is equipped with an elevator, alarm, satellite TV, fiber optics. Natural gas heating and garage with 3 main gates for 3-5 cars. In the same building we have the guest house consisting of 2 floors with separate entrance to the ground floor from the street and the entrance to the first floor from the farm, with its spacious living room, 1 kitchen, 3 bedrooms, 2 bathrooms 3 car garage. We want to mention that the plot has grass on the entire surface, partially landscaped with fruit trees, 2 wells, water tank 200 000 liters, tennis court, annex with dressing rooms, showers, sauna and an additional garage for 8 cars or more vessels
Contact
Villa 5 Bedrooms Triplex
Sa Riera - Sa Fontansa, Begur, Girona
Remodelled · 428m²
With Garage
buy
5.750.000 €
Luxurious Mediterranean Villa for Sale: A Masterpiece of Architecture and Nature
Now for sale, a masterpiece of architectural prowess seamlessly fused with the splendor of its surrounding nature awaits your discovery. Located on a lush hill between the charming town of Begur, and the emblematic cove of Sa Riera, this Mediterranean offers a unique sanctuary of luxurious lifestyle amidst the breathtaking beauty of the Costa Brava.
Originally built in 2007, this villa has been recently enlarged and transformed into an architectural jewel. Spanning over 450 square meters of living space on a sprawling 1,787 square meter plot, it showcases superior craftsmanship and functional design.
Awe-Inspiring Coastal Views
Upon arrival, you’re greeted by awe-inspiring 180-degree sea views, stretching from l’Estartit, Roses, Cap de Creus, to the Illes Medes all the way to the picturesque Sa Riera beach. The property’s top entrance features a carport with stunning vistas and a sun-drenched terrace with discreet access to an elevator, all inviting you to immerse yourself in the tranquil allure of coastal living.
Elegant and Luxurious Living Spaces
Through the top floor we enter a realm of luxury, where the exquisite Master Suite offers a haven of comfort and refinement. With its own fireplace to magically light up winter evenings, and an infinity terrace overlooking the lush and raw beauty of the Mediterranean sea, this space will undoubtedly become a favorite spot, where you will find solitude and beauty, any time of the year. A guest WC and a large storage room complete this floor.
The Middle floor can be accessed through the elevator or a beautiful staircase with panoramic windows that inundate the living space with natural sunlight and allow one to admire the views.
This level boasts an utmost elegant lounge area, with a fireplace, and floor to ceiling windows that make you feel like you’re floating above the sea. The kitchen, designed by the first owner, who was a chef, is extremely well equipped and is a great balance of design and functionality. This living space is ideally completed by a large dining room, also equipped with certain kitchen complements such as a hidden sink, dishwasher, wine fridge, etc. that seamlessly leads onto the exterior lounge and dining area. The exterior comprises not only a lovely covered dining area, but multiple sitting areas providing idyllic settings for alfresco gatherings, as well a Jacuzzi to indulge in relaxing stargazing evenings. On the other side, the kitchen area opens up onto the terrace with the pool, nestled away in complete privacy.
Spacious Suites and State of the Art Amenities
Descending to the lower floor, we discover four additional suites, and an office, all of them offering direct access to the lush garden. The largest of these en suite bedrooms has an annex room that could be turned into a gym, a library, or any other space that fulfills the owner’s desires. Throughout this architectural jewel, attention to detail reigns supreme, with carefully chosen quality materials to guarantee the highest level of comfort for its guests:
- Solar Power: Photovoltaic solar panels generating up to 8 kW.
- Solar Water Heating: Solar boilers that heat water up to +100°C, with two 500-liter tanks ensuring a constant supply of hot water.
- Heating Pumps: For both the house and the pool.
- Air Conditioning: Installed in all important areas of the house, controllable via app.
- Saltwater Pool: Fully automatic, remote-controlled pH and salt levels, no chlorine tablets needed.
- Security: Camera surveillance and alarm system.
- Home Automation Features: AC, heating, irrigation, water shutoff, and lighting through an app.
- Jacuzzi: Spacious enough for 6 people.
- Furniture: All interior and exterior furniture is included in the price.
The Epitome of Coastal Living
This villa is more than a home; it’s a testament to the harmonious coexistence of art and nature, where every corner tells a story of refined elegance and timeless beauty. Embark on a journey of unparalleled luxury and discover the epitome of coastal living in this exquisite Mediterranean villa.
Now for sale, a masterpiece of architectural prowess seamlessly fused with the splendor of its surrounding nature awaits your discovery. Located on a lush hill between the charming town of Begur, and the emblematic cove of Sa Riera, this Mediterranean offers a unique sanctuary of luxurious lifestyle amidst the breathtaking beauty of the Costa Brava.
Originally built in 2007, this villa has been recently enlarged and transformed into an architectural jewel. Spanning over 450 square meters of living space on a sprawling 1,787 square meter plot, it showcases superior craftsmanship and functional design.
Awe-Inspiring Coastal Views
Upon arrival, you’re greeted by awe-inspiring 180-degree sea views, stretching from l’Estartit, Roses, Cap de Creus, to the Illes Medes all the way to the picturesque Sa Riera beach. The property’s top entrance features a carport with stunning vistas and a sun-drenched terrace with discreet access to an elevator, all inviting you to immerse yourself in the tranquil allure of coastal living.
Elegant and Luxurious Living Spaces
Through the top floor we enter a realm of luxury, where the exquisite Master Suite offers a haven of comfort and refinement. With its own fireplace to magically light up winter evenings, and an infinity terrace overlooking the lush and raw beauty of the Mediterranean sea, this space will undoubtedly become a favorite spot, where you will find solitude and beauty, any time of the year. A guest WC and a large storage room complete this floor.
The Middle floor can be accessed through the elevator or a beautiful staircase with panoramic windows that inundate the living space with natural sunlight and allow one to admire the views.
This level boasts an utmost elegant lounge area, with a fireplace, and floor to ceiling windows that make you feel like you’re floating above the sea. The kitchen, designed by the first owner, who was a chef, is extremely well equipped and is a great balance of design and functionality. This living space is ideally completed by a large dining room, also equipped with certain kitchen complements such as a hidden sink, dishwasher, wine fridge, etc. that seamlessly leads onto the exterior lounge and dining area. The exterior comprises not only a lovely covered dining area, but multiple sitting areas providing idyllic settings for alfresco gatherings, as well a Jacuzzi to indulge in relaxing stargazing evenings. On the other side, the kitchen area opens up onto the terrace with the pool, nestled away in complete privacy.
Spacious Suites and State of the Art Amenities
Descending to the lower floor, we discover four additional suites, and an office, all of them offering direct access to the lush garden. The largest of these en suite bedrooms has an annex room that could be turned into a gym, a library, or any other space that fulfills the owner’s desires. Throughout this architectural jewel, attention to detail reigns supreme, with carefully chosen quality materials to guarantee the highest level of comfort for its guests:
- Solar Power: Photovoltaic solar panels generating up to 8 kW.
- Solar Water Heating: Solar boilers that heat water up to +100°C, with two 500-liter tanks ensuring a constant supply of hot water.
- Heating Pumps: For both the house and the pool.
- Air Conditioning: Installed in all important areas of the house, controllable via app.
- Saltwater Pool: Fully automatic, remote-controlled pH and salt levels, no chlorine tablets needed.
- Security: Camera surveillance and alarm system.
- Home Automation Features: AC, heating, irrigation, water shutoff, and lighting through an app.
- Jacuzzi: Spacious enough for 6 people.
- Furniture: All interior and exterior furniture is included in the price.
The Epitome of Coastal Living
This villa is more than a home; it’s a testament to the harmonious coexistence of art and nature, where every corner tells a story of refined elegance and timeless beauty. Embark on a journey of unparalleled luxury and discover the epitome of coastal living in this exquisite Mediterranean villa.
Contact
House 6 Bedrooms
Puntabrava, Port Salvi - Puntabrava, Sant Feliu de Guíxols, Girona
Used · 1,035m²
With Garage
buy
4.800.000 €
Located in one of the most beautiful and exclusive areas of the Costa Brava, just an hour’s drive north of Barcelona we find this exceptional property of modern design being a reference of luxury properties in the Costa Brava and Spain ., the property was built and designed taking care of every last detail including the most advanced technology. The property has a constructed area of approximately 1,110 m2 on a plot of approximately 1,933m2. The property is distributed in 4 levels, on the access floor we find the garage with capacity for 4 vehicles, from this floor we can access by stairs or elevator to the different floors. On the first floor we find a living room with direct access to the garden and the terrace with the pool, a wine cellar, SPA area and gym, dry and wet sauna, as well as bathrooms and showers. On this floor we find the service area, with two rooms, kitchen and bathroom. Already on the main floor we have the spacious and sunny living room with open kitchen all with access to the terrace with its spectacular sea views and two bedroom suites. On the top floor we find a second hall dealer, the master suite with office , dressing room, bathroom and access to the garden and two suites with access to a large balcony. The ascent can take us to the floor of the solarium terrace with excellent panoramic sea views with chill-out area. A unique and exclusive property in the area.
Contact
Chalet 8 Bedrooms
Calonge Poble, Girona
Used · 495m²
With Garage
buy
4.200.000 €
Luxurious house for sale built with high quality materials and extraordinary design. The villa has stunning sea views and is located in the residential area Treumal of Calonge. There are 8 bedrooms and 6 bathrooms (some with hydromassage). The constructed area is 495 m2 and there is a beautiful garden of 1455 m2. All bedrooms with a modern and cozy design have air conditioning .
There are 2 double bedrooms with their bathrooms, living room with kitchen on the ground floor, as well as direct access to the garden and pool.
The first floor with 3 double bedrooms and two bathrooms (one with hydromassage), living room and kitchen. Wonderful sea views and access to the terraces.
The second floor with 3 rooms (2 bedrooms and 1 room) and 1 bathroom with hydromassage. On the upper floor there is a very spacious terrace-solarium with jacuzzi and stunning sea views, ideal for spending time in a family environment.
There is an elevator in the house, as well as alarm, satellite TV, Internet connection, telephone, etc.
Additional information:
With the purchase of this house you can obtain a visa that will allow you to apply for a residence permit in Spain.
There are 2 double bedrooms with their bathrooms, living room with kitchen on the ground floor, as well as direct access to the garden and pool.
The first floor with 3 double bedrooms and two bathrooms (one with hydromassage), living room and kitchen. Wonderful sea views and access to the terraces.
The second floor with 3 rooms (2 bedrooms and 1 room) and 1 bathroom with hydromassage. On the upper floor there is a very spacious terrace-solarium with jacuzzi and stunning sea views, ideal for spending time in a family environment.
There is an elevator in the house, as well as alarm, satellite TV, Internet connection, telephone, etc.
Additional information:
With the purchase of this house you can obtain a visa that will allow you to apply for a residence permit in Spain.
Contact
Villa 15 Bedrooms
Bell-Lloc, Urbanitzacions del nord, Santa Cristina d'Aro, Girona
Used · 895m²
With Garage
buy
3.800.000 €
ARA GROUP REAL ESTATE-Costa-Brava-Santa Cristina de’Aro-Girona.-
Fantastic and stately country house for private and residential use of 900 m2 from the 17th century, on the Costa Brava, built on rustic and agrarian land of 17,641 m2 according to the cadastral reference. A paved road leads us to the exterior gate with solid stone walls that fence the charming property. Inside the plot, we have gardens and different areas surrounded by cypresses, pine trees, fruit trees, conifers, shrubs and a variety of flowers on paths and corners. Picturesque and diaphanous gardens, which are a true gift to the eye. For greater delight and enjoyment, a large swimming pool, terraces, porches, a beautiful lake, greenhouse, chapel and children’s area. Your guests will be able to enjoy the 2 floors fully equipped with bedrooms, kitchens and bathrooms, in an extraordinary and magnificent outdoor area!
La Masía has spacious and elegant rooms, high and concave ceilings, exquisitely detailed, imposing halls and fascinating and stately dining rooms. Very well equipped kitchen, cellar, 15 bedrooms with balconies and 9 bathrooms; magnificent views to all the surroundings. Finishes: Catalan stoneware floors, wooden beams, stone walls in some areas, interior and exterior woodwork. Ovens and fireplaces, mill and games room.
This property can become a rural hotel, as it has an excellent location, next to the Bell Lloc II Urbanization. The farm is very close to hotels, restaurants, golf, equestrian centers, hiking areas, heliport and airport 30 minutes away.
Call us to arrange a visit!
*The price does not include expenses or taxes.
**The buyer must pay the property transfer tax that corresponds to him according to his fiscal situation in the purchase of second-hand homes. You must also pay the notary fee and the registration fee. For any information you can contact us.
***At ARA GROUP Real Estate, we will fully advise you on the processes of buying, selling and renting your properties, with direct communication, informing you and taking into account all your needs. You will count on us in the management of financing, loans and mortgages. As well as in the realization of budgets for reforms, insurance and other procedures.
Fantastic and stately country house for private and residential use of 900 m2 from the 17th century, on the Costa Brava, built on rustic and agrarian land of 17,641 m2 according to the cadastral reference. A paved road leads us to the exterior gate with solid stone walls that fence the charming property. Inside the plot, we have gardens and different areas surrounded by cypresses, pine trees, fruit trees, conifers, shrubs and a variety of flowers on paths and corners. Picturesque and diaphanous gardens, which are a true gift to the eye. For greater delight and enjoyment, a large swimming pool, terraces, porches, a beautiful lake, greenhouse, chapel and children’s area. Your guests will be able to enjoy the 2 floors fully equipped with bedrooms, kitchens and bathrooms, in an extraordinary and magnificent outdoor area!
La Masía has spacious and elegant rooms, high and concave ceilings, exquisitely detailed, imposing halls and fascinating and stately dining rooms. Very well equipped kitchen, cellar, 15 bedrooms with balconies and 9 bathrooms; magnificent views to all the surroundings. Finishes: Catalan stoneware floors, wooden beams, stone walls in some areas, interior and exterior woodwork. Ovens and fireplaces, mill and games room.
This property can become a rural hotel, as it has an excellent location, next to the Bell Lloc II Urbanization. The farm is very close to hotels, restaurants, golf, equestrian centers, hiking areas, heliport and airport 30 minutes away.
Call us to arrange a visit!
*The price does not include expenses or taxes.
**The buyer must pay the property transfer tax that corresponds to him according to his fiscal situation in the purchase of second-hand homes. You must also pay the notary fee and the registration fee. For any information you can contact us.
***At ARA GROUP Real Estate, we will fully advise you on the processes of buying, selling and renting your properties, with direct communication, informing you and taking into account all your needs. You will count on us in the management of financing, loans and mortgages. As well as in the realization of budgets for reforms, insurance and other procedures.
Contact
House 5 Bedrooms Duplex
Platja d'Aro, Castell-Platja d'Aro, Girona
Used · 1,010m²
With Swimming Pool
buy
3.400.000 €
In one of the most prestigious hills on the Costa Brava, in Platja d’Aro, a town known for its high level throughout the year and surrounded by beautiful beaches, we find this Exclusive House, where all details have been cared millimeter and all finishes are of very high quality. The property lies on a plot of 2.195m2 and 1.010m2 constructed area. The property is well distributed over several floors. The plant that we call principla have a large hall, office-library, bar area, lounge, kitchen with center island, summer and winter dining room, laundry area and a bathroom, with several trips to the pool area, from this plant accede to a higher floor with a living room with several exits to the terraces and a large suite with dressing room. Another plant that offers this property we find the exclusive spa with indoor pool, jacuzzi, sauna, color therapy, bathing and dressing. On this floor there are 4 bedroom suites all of them. Also from this floor we access the service area and garage for 5 cars and 2 motorcycles. On the property also we have a complete movie theater and an exquisite wine cellar area. We note that the entire property is managed by automation and there is lift access to each of the plants.
Contact
Villa 6 Bedrooms Duplex
Can Semi-Mas Nou-Mas Ros, Platja d'Aro, Castell-Platja d'Aro, Girona
Used · 644m²
With Garage
buy
3.300.000 €
Live the life of luxury in this stunning home in the prestigious Masnou in Platja D’aro!
Welcome to your oasis of serenity, where the majesty of the sea merges with modern comfort. This stunning contemporary residence offers an unrivalled living experience, with panoramic views that will take your breath away from every corner of the home.
Imagine waking up every morning in the luxurious master suite, with the glow of sunrise over the Mediterranean Sea as your everyday sight. Enjoy moments of relaxation in your own private spa, complete with a heated pool, hot tub and sauna, or invite your friends over for a movie night in your private cinema.
Every detail of this residence has been carefully designed for maximum comfort and convenience. From the gourmet kitchen equipped with Gaggenhau appliances to the home automation system that allows you to control your home from anywhere, this property redefines the meaning of luxury and modern elegance.
And don’t forget to explore the wonders of Platja d’Aro, the pulsating heart of the Costa Brava. From its golden sandy beaches to its charming streets lined with world-class boutiques and restaurants, every day offers a new adventure in this coastal paradise.
Live the life of luxury in this stunning home in the prestigious Masnou in Platja D’aro! Enjoy an exclusive lifestyle with a lower floor that offers an oasis of relaxation with its spa area, equipped with a heated pool, jacuzzi, sauna and showers. In addition, this luxurious residence features a guest flat to entertain your loved ones in comfort, a cinema for first-class entertainment, a wine cellar for wine lovers, a storage room, and a laundry room for added convenience. With a four-car garage, your car collection will be safe and secure.
No detail is skimped on with extras such as hot/cold air conditioning to maintain the perfect weather at any time, a barbecue to enjoy outdoor gatherings, automatic blinds for maximum comfort, fitted wardrobes for effortless storage and an additional jacuzzi for maximum pleasure. The home also has state-of-the-art security features, including surveillance cameras, home automation system, alarm and a lift for your convenience. In addition, its proximity to the golf course allows for an active and fun-filled life. This is your chance to live the life of your dreams at Masnou!
Don’t miss the opportunity to live the lifestyle you deserve on the Costa Brava.
Contact us today to schedule your viewing and take the first step toward your dream of luxury living by the sea!
Welcome to your oasis of serenity, where the majesty of the sea merges with modern comfort. This stunning contemporary residence offers an unrivalled living experience, with panoramic views that will take your breath away from every corner of the home.
Imagine waking up every morning in the luxurious master suite, with the glow of sunrise over the Mediterranean Sea as your everyday sight. Enjoy moments of relaxation in your own private spa, complete with a heated pool, hot tub and sauna, or invite your friends over for a movie night in your private cinema.
Every detail of this residence has been carefully designed for maximum comfort and convenience. From the gourmet kitchen equipped with Gaggenhau appliances to the home automation system that allows you to control your home from anywhere, this property redefines the meaning of luxury and modern elegance.
And don’t forget to explore the wonders of Platja d’Aro, the pulsating heart of the Costa Brava. From its golden sandy beaches to its charming streets lined with world-class boutiques and restaurants, every day offers a new adventure in this coastal paradise.
Live the life of luxury in this stunning home in the prestigious Masnou in Platja D’aro! Enjoy an exclusive lifestyle with a lower floor that offers an oasis of relaxation with its spa area, equipped with a heated pool, jacuzzi, sauna and showers. In addition, this luxurious residence features a guest flat to entertain your loved ones in comfort, a cinema for first-class entertainment, a wine cellar for wine lovers, a storage room, and a laundry room for added convenience. With a four-car garage, your car collection will be safe and secure.
No detail is skimped on with extras such as hot/cold air conditioning to maintain the perfect weather at any time, a barbecue to enjoy outdoor gatherings, automatic blinds for maximum comfort, fitted wardrobes for effortless storage and an additional jacuzzi for maximum pleasure. The home also has state-of-the-art security features, including surveillance cameras, home automation system, alarm and a lift for your convenience. In addition, its proximity to the golf course allows for an active and fun-filled life. This is your chance to live the life of your dreams at Masnou!
Don’t miss the opportunity to live the lifestyle you deserve on the Costa Brava.
Contact us today to schedule your viewing and take the first step toward your dream of luxury living by the sea!
Contact
House 5 Bedrooms
Iglesia, Platja d'Aro, Castell-Platja d'Aro, Girona
Used · 599m²
With Garage
buy
3.100.000 €
Fantastic, typical ’masía’ (farm house) with sea views, situated in the residential area ’Torrebosca’, in the city centre of Platja d’Aro.
The property has been carefully and professionally renovated, as its decoration awards can prove.
The hall on the ground floor, with a fantastic four-pointed vault, gives access to the rest of the rooms: a large dining room with Catalan vault, a kitchen with a large lounge area including a fireplace and access to a splendid wine cellar; ironing room equipped with professional machinery; gym with sauna, Jacuzzi and full bathroom, and a service suite.
The upper floor includes an office / library, a suite, a double room, a complete bathroom and a terrace with panoramic views.
There are two annexes to the dwelling, with independent access and each of them featuring room, kitchen, and bathroom.
Outside we find a garden area with salt-water pool; a porch that houses a kitchen and barbecue; an area paved with cobbles and a covered parking space for five cars. There is also a garage / storage room for two cars.
The house has central heating with cast iron radiators; an emergency drinking water tank, and a surveillance system with cameras and alarm.
The property has been carefully and professionally renovated, as its decoration awards can prove.
The hall on the ground floor, with a fantastic four-pointed vault, gives access to the rest of the rooms: a large dining room with Catalan vault, a kitchen with a large lounge area including a fireplace and access to a splendid wine cellar; ironing room equipped with professional machinery; gym with sauna, Jacuzzi and full bathroom, and a service suite.
The upper floor includes an office / library, a suite, a double room, a complete bathroom and a terrace with panoramic views.
There are two annexes to the dwelling, with independent access and each of them featuring room, kitchen, and bathroom.
Outside we find a garden area with salt-water pool; a porch that houses a kitchen and barbecue; an area paved with cobbles and a covered parking space for five cars. There is also a garage / storage room for two cars.
The house has central heating with cast iron radiators; an emergency drinking water tank, and a surveillance system with cameras and alarm.
Contact
Chalet 4 Bedrooms +1
Fenals, Lloret de Mar, Girona
Used · 604m²
With Swimming Pool
buy
2.800.000 €
Exclusive product Apialia Costa Brava South.
Alsina fincas, since 1959 in Lloret de Mar, helping our clients to find the home of their dreams with total confidence.
Fantastic detached house with an area of 799 m² of plot and a usable area of 185 m² per floor.
This 2-storey property is a gem. On the first floor, you will find a spacious hall that will lead you to the cosy living-dining room with fireplace and a fully equipped kitchen in perfect condition, as well as a toilet. From here, you can access an idyllic poolside stay with a beautiful garden and barbecue facilities. You can also enter the garage, which is spacious and has a space for laundry.
On the basement floor, an impressive room awaits you perfect for large celebrations, events or games room, with a bar and a minibar, with toilets included. And let’s also not forget to mention the fantastic sauna to relax in. From the same hall, going up the spiral staircase adapted for people with reduced mobility, you will reach the second floor and the tower.
On this floor, you will find 4 double bedrooms, one of them en suite, 3 bathrooms and another toilet. The turret can be used as an additional room.
Each bedroom has fitted wardrobes, air conditioning (hot and cold), natural gas heating and an armored door with a security alarm system. The property is sunny throughout the day, has a terrace and parquet floors, with aluminium exterior carpentry.
The orientation is to the east. This house is in a good state of conservation and is between 30 and 50 years old.
In addition, it is just a few minutes from the town centre, either by car or on foot, and only 5 minutes from the beaches of Fenals and the centre of Lloret. Don’t miss this opportunity!
In compliance with Law 3/2017 of the Sixth Book of the Civil Code of Catalonia, the client is informed that the notary, registry and tax costs that are applicable to them (ITP or VAT-IAJD) and other expenses inherent to the sale are not included in the price.
No agency fees to the buyer
Alsina fincas, since 1959 in Lloret de Mar, helping our clients to find the home of their dreams with total confidence.
Fantastic detached house with an area of 799 m² of plot and a usable area of 185 m² per floor.
This 2-storey property is a gem. On the first floor, you will find a spacious hall that will lead you to the cosy living-dining room with fireplace and a fully equipped kitchen in perfect condition, as well as a toilet. From here, you can access an idyllic poolside stay with a beautiful garden and barbecue facilities. You can also enter the garage, which is spacious and has a space for laundry.
On the basement floor, an impressive room awaits you perfect for large celebrations, events or games room, with a bar and a minibar, with toilets included. And let’s also not forget to mention the fantastic sauna to relax in. From the same hall, going up the spiral staircase adapted for people with reduced mobility, you will reach the second floor and the tower.
On this floor, you will find 4 double bedrooms, one of them en suite, 3 bathrooms and another toilet. The turret can be used as an additional room.
Each bedroom has fitted wardrobes, air conditioning (hot and cold), natural gas heating and an armored door with a security alarm system. The property is sunny throughout the day, has a terrace and parquet floors, with aluminium exterior carpentry.
The orientation is to the east. This house is in a good state of conservation and is between 30 and 50 years old.
In addition, it is just a few minutes from the town centre, either by car or on foot, and only 5 minutes from the beaches of Fenals and the centre of Lloret. Don’t miss this opportunity!
In compliance with Law 3/2017 of the Sixth Book of the Civil Code of Catalonia, the client is informed that the notary, registry and tax costs that are applicable to them (ITP or VAT-IAJD) and other expenses inherent to the sale are not included in the price.
No agency fees to the buyer
Contact
House 5 Bedrooms
Llafranc, Palafrugell, Girona
Used · 375m²
With Garage
buy
2.750.000 €
This contemporary villa, constructed in 2006, is situated on a south-facing hillside, ensuring abundant natural light and sunlight throughout the day and protection from northern winds. Positioned approximately 100 meters from the cliffside, it sits on a 1,300 square meter plot. The residence features multiple terraces with ocean views, an infinity pool, and a garage for two cars. The home also has a Tourist License, offering excellent rental income potential.
(additional parking available outside)
PROPERTY CONFIGURATION:
The villa spans 375 square meters over three levels
GROUND LEVEL:
- Garage and utility room
FIRST FLOOR:
- Entrance foyer
- Spacious living area with a fireplace and expansive windows that open onto a charming terrace with tropical wooden flooring, overlooking the infinity pool and garden
- Fully equipped kitchen with direct terrace access
- Guest bedroom with an en-suite bathroom
- Laundry area
SECOND FLOOR:
- Luxurious master suite with a private bathroom featuring a jacuzzi bathtub and separate a shower
- Two additional double bedrooms with built-in wardrobes
- Study area with terrace access and sea views
- Full bathroom with a bathtub
The property is distinguished by its stunning panoramic sea views and its prime location, as the town of Llafranc, which is filled with life in the high season with a port and beach, as well as restaurants and ice-cream shops just a short five-minute walk.
Built to high standards, the villa includes underfloor heating, marble flooring, electric blinds, direct garage access, automated irrigation, and an infinity pool surrounded by a meticulously landscaped garden.
(additional parking available outside)
PROPERTY CONFIGURATION:
The villa spans 375 square meters over three levels
GROUND LEVEL:
- Garage and utility room
FIRST FLOOR:
- Entrance foyer
- Spacious living area with a fireplace and expansive windows that open onto a charming terrace with tropical wooden flooring, overlooking the infinity pool and garden
- Fully equipped kitchen with direct terrace access
- Guest bedroom with an en-suite bathroom
- Laundry area
SECOND FLOOR:
- Luxurious master suite with a private bathroom featuring a jacuzzi bathtub and separate a shower
- Two additional double bedrooms with built-in wardrobes
- Study area with terrace access and sea views
- Full bathroom with a bathtub
The property is distinguished by its stunning panoramic sea views and its prime location, as the town of Llafranc, which is filled with life in the high season with a port and beach, as well as restaurants and ice-cream shops just a short five-minute walk.
Built to high standards, the villa includes underfloor heating, marble flooring, electric blinds, direct garage access, automated irrigation, and an infinity pool surrounded by a meticulously landscaped garden.
Contact
House 8 Bedrooms
Eixample, Girona
Used · 975m²
With Garage
buy
2.550.000 €
In one of the most prestigious and exclusive areas of Girona, Palau, with excellent communication with the city center, on a plot of approximately 2,201 m2 we find this spectacular property of approximately 2,961 m2. The property built in 2004 and designed by the prestigious architect Arcadi in such a way that it contemplates all the comforts that one asks for a property of these characteristics, in the form of \’H\’, that is, it offers two areas with completely different environments and at the same time communicated between them. The glass is one of the most used elements, and allows us to have lots of natural light and beautiful views from all rooms, being able to see Les Gavarres, all Girona with the cathedral and towards the Northwest we distinguish the Pyrenees. The property is divided into three floors, on the ground floor we find the garage with capacity for 6 vehicles, 4 double bedrooms, 3 bathrooms, 2 offices, 1 game room and the laundry area. On the first floor we find 2 living rooms, 2 dining rooms, 2 kitchens and a total of 4 rooms with 4 bathrooms, from this floor we have access to the large terrace area and exit to the large garden with saltwater pool, jacuzzi and changing room / shower, we mention that in the outdoor area we find a covered space with kitchen and barbecue area, in addition to having a small theater for children. Already on the third floor connected by elevator or by an elegant spiral staircase, we find a diaphanous room, with two terraces and 360º views. We highlight the high level of all materials and finishes, Asian-style laminated wood ceilings, double glazing in all windows, radial heating, A / C through ducts, parquet floors and marble. A spectacular and very elegant property, an exclusive to One Costa Brava - Luxury Home.
Contact
House 11 Bedrooms
Regencós, Girona
For refurbishment · 1,240m²
With Garage
buy
2.500.000 €
Choosing the Empordanet, is to look at a lifestyle and enter traditional values and the history of the region, the Baix Empordà, with its stately homes with emerging earth tones and its characteristic combination of woods and floors. It is this special character that, together with a unique natural environment in the country and an extensive range of outdoor activities, has made Baix Empordà one of the priority tourist destinations, both national and international.. This house occupies an extensive area of land in Regencós, in the middle of the localities Pals, Begur and Palafrugell, the most exclusive area of the center of the Costa Brava. In an area of twenty hectares, with around five landscaped hectares, they house three houses and different annexes, where the main farmhouse erected in 1700 stands out. The different levels of this main piece, conserve the traditional elements of the constructions of the area, the solid walls of natural stone, the typical Catalan \’voltes\’, the stately fireplaces, the essential wineries, among others, becoming a space to develop the best ideas of habitability, mixing elegance, functionality and comfort, without dispensing with its historical character that reflects its presence of centuries in the region. A large garden with centuries-old trees connects the farmhouse with the two newly built homes, which maintain the constructive uniformity of the environment. These homes have large living spaces on the ground floor and a night area with two double bedrooms and a master suite, to enjoy the tranquility and serenity of the natural environment.. Enjoy the intense blue of the coves of Begur, the cobbled medieval streets of Pals, the white fishermen’s houses on the coast of Calella, the economic and commercial activity of Palafrugell, the spectacular views of the hiking trails of the Gavarres, from one of the most exclusive proposals in the area.
Contact
House 9 Bedrooms
Torre-Simona, Mont-ras, Girona
Used · 506m²
With Garage
buy
2.500.000 €
BAIX EMPORDÀ, MONT-RÀS,
Baix Empordà, Mont-ràs,
Farm with an extension of 8,685m2 of land with a building of 506m2 built located in Mont-ràs. Currently operating as a business.
Main house of 340m2 completely renovated. It is distributed in an entrance, a spacious living-dining room with a fireplace and access to the garden, a kitchen with access to the porch, 5 bedrooms, one of them a suite, a laundry room and a storage room.
It has 4 more buildings, independent from the main house:
Building 1: 25m2 double room with views of the garden through a large window with a large bathroom with shower. Room closest to the pool.
Building 2: 25m2 double room in a rustic style with a large bathroom with shower. Room near the dining room of the main house.
Building 3: 30m2 double room with large bathroom with shower.
Building 4: Rustic-style double room of 25m2 with large bathroom with shower, porch. Overlooking the field.
Exterior: Chill out area, porch, outdoor summer dining room, swimming pool, where the 4 buildings are located around it. Relaxation area with jacuzzi and Finnish sauna. Covered parking area.
We highlight: Natural gas heating and conditioning area. Wifi.
A few kilometers from the main beaches and coves of the region: Calella de Palafrugell (2km away), Llafranc, Tamariu, Palamós. Close to the towns with the most tourists and demand in the interior Baix Empordà: Peratallada, Pals or Begur (10km away). Area with a wide range of leisure and restaurants: Golf courses, wineries (wine tourism), restaurants, shows, hiking, kayaking, etc.
The data displayed in advertising is informative and provided by third parties. Fincas GRN Samons does not guarantee its authenticity. Advertisements are subject to errors, price changes and withdrawal from marketing without prior notice.
The expenses of the transfer of assets or VAT, notary and property registration will be borne exclusively by the purchasing party. The real estate agent’s brokerage costs are borne by the selling party.
The commercialized properties are sold without furniture.
Baix Empordà, Mont-ràs,
Farm with an extension of 8,685m2 of land with a building of 506m2 built located in Mont-ràs. Currently operating as a business.
Main house of 340m2 completely renovated. It is distributed in an entrance, a spacious living-dining room with a fireplace and access to the garden, a kitchen with access to the porch, 5 bedrooms, one of them a suite, a laundry room and a storage room.
It has 4 more buildings, independent from the main house:
Building 1: 25m2 double room with views of the garden through a large window with a large bathroom with shower. Room closest to the pool.
Building 2: 25m2 double room in a rustic style with a large bathroom with shower. Room near the dining room of the main house.
Building 3: 30m2 double room with large bathroom with shower.
Building 4: Rustic-style double room of 25m2 with large bathroom with shower, porch. Overlooking the field.
Exterior: Chill out area, porch, outdoor summer dining room, swimming pool, where the 4 buildings are located around it. Relaxation area with jacuzzi and Finnish sauna. Covered parking area.
We highlight: Natural gas heating and conditioning area. Wifi.
A few kilometers from the main beaches and coves of the region: Calella de Palafrugell (2km away), Llafranc, Tamariu, Palamós. Close to the towns with the most tourists and demand in the interior Baix Empordà: Peratallada, Pals or Begur (10km away). Area with a wide range of leisure and restaurants: Golf courses, wineries (wine tourism), restaurants, shows, hiking, kayaking, etc.
The data displayed in advertising is informative and provided by third parties. Fincas GRN Samons does not guarantee its authenticity. Advertisements are subject to errors, price changes and withdrawal from marketing without prior notice.
The expenses of the transfer of assets or VAT, notary and property registration will be borne exclusively by the purchasing party. The real estate agent’s brokerage costs are borne by the selling party.
The commercialized properties are sold without furniture.
Contact
Chalet 6 Bedrooms Triplex
Mas Vilar, Sant Antoni de Calonge, Girona
Used · 550m²
With Garage
buy
2.450.000 €
Fabulous newly built villa at the top of Mas Vila in Sant Antoni de Calonge, within walking distance of the beach. The villa is equipped with all the luxuries, such as an indoor pool (3x8) with heated salt water and colored lights. The pool has an automatic hard top, a Turkish bath, sauna and shower.
Low maintenance garden with fruit trees. Fully fenced property with access ramp to the garage. This is the ideal place to live on the coast taking advantage of the fantastic sea views and the tranquility. Outside there is another pool (4x10) with salt water and stainless steel pumps. The exterior carpentry is of high quality.
All travertine facades, exterior railings are made of stainless steel and glass, giving you incredible views from all areas of the garden and house.
The villa is equipped with fitted wardrobes, a large garage for 3 cars, a kitchen with Italian furniture, a living room with sea views, a double-sided fireplace and a 100 m2 terrace with electric awnings and TV connection.
All travertine facades, exterior railings are made of stainless steel and glass, giving you incredible views from all areas of the garden and house.
The villa is equipped with fitted wardrobes, a large garage for 3 cars, a kitchen with Italian furniture, a living room with sea views, a two-sided fireplace and a 100 m2 terrace with electric awnings and TV connection.
Low maintenance garden with fruit trees. Fully fenced property with access ramp to the garage. This is the ideal place to live on the coast taking advantage of the fantastic sea views and the tranquility. Outside there is another pool (4x10) with salt water and stainless steel pumps. The exterior carpentry is of high quality.
All travertine facades, exterior railings are made of stainless steel and glass, giving you incredible views from all areas of the garden and house.
The villa is equipped with fitted wardrobes, a large garage for 3 cars, a kitchen with Italian furniture, a living room with sea views, a double-sided fireplace and a 100 m2 terrace with electric awnings and TV connection.
All travertine facades, exterior railings are made of stainless steel and glass, giving you incredible views from all areas of the garden and house.
The villa is equipped with fitted wardrobes, a large garage for 3 cars, a kitchen with Italian furniture, a living room with sea views, a two-sided fireplace and a 100 m2 terrace with electric awnings and TV connection.
Contact
Villa 4 Bedrooms
Sa Riera - Sa Fontansa, Begur, Girona
For refurbishment · 131m²
With Garage
buy
2.300.000 €
This exquisite property is situated in one of the most sought-after areas of the Costa Brava, in close proximity to Sa Riera beach along the picturesque coast of Begur. Its prime location, offering direct access to the Camino de Ronda and enveloped by serene pine groves, bestows upon it an unparalleled sense of peace and tranquility.
Comprising a main residence and a charming guest apartment, the entrance to the main house is graced by a majestic porch. The entrance level hosts a well-appointed kitchen with a pantry and outdoor access, along with an elegant dining room. Descending a few steps leads to the inviting living room featuring a fireplace, adorned with a large window framing breathtaking panoramic views of the sea. Access to a spacious porch and the outdoors further enhances the living experience.
On this same floor, ascending a few steps, you’ll find three bedrooms, each complemented by its own ensuite bathroom. The upper floor boasts a generously-sized bedroom with awe-inspiring vistas of the Mediterranean and the Medes Islands.
The property also features a guest apartment accessible from the garden, comprising two double bedrooms, a cozy living space, and a well-appointed bathroom.
Furthermore, there’s ample space available to create a street-level garage, complete with an elevator descending to the entrance level, ensuring both convenience and sophistication.
Its unbeatable location in Sa Riera, Begur, in the enchanting Costa Brava in the Baix Empordà region of Catalonia, make this property most attractive. Approximately a one-hour drive from the vibrant city of Barcelona and a scenic hour and a half’s drive from the charming Perpignan, its accessibility enhances the allure of this captivating destination.
An exceptional opportunity awaits as this stands among the final available properties on the coveted Begur coastline. Seize the moment and transform this into your dream Mediterranean home before it slips away.
Comprising a main residence and a charming guest apartment, the entrance to the main house is graced by a majestic porch. The entrance level hosts a well-appointed kitchen with a pantry and outdoor access, along with an elegant dining room. Descending a few steps leads to the inviting living room featuring a fireplace, adorned with a large window framing breathtaking panoramic views of the sea. Access to a spacious porch and the outdoors further enhances the living experience.
On this same floor, ascending a few steps, you’ll find three bedrooms, each complemented by its own ensuite bathroom. The upper floor boasts a generously-sized bedroom with awe-inspiring vistas of the Mediterranean and the Medes Islands.
The property also features a guest apartment accessible from the garden, comprising two double bedrooms, a cozy living space, and a well-appointed bathroom.
Furthermore, there’s ample space available to create a street-level garage, complete with an elevator descending to the entrance level, ensuring both convenience and sophistication.
Its unbeatable location in Sa Riera, Begur, in the enchanting Costa Brava in the Baix Empordà region of Catalonia, make this property most attractive. Approximately a one-hour drive from the vibrant city of Barcelona and a scenic hour and a half’s drive from the charming Perpignan, its accessibility enhances the allure of this captivating destination.
An exceptional opportunity awaits as this stands among the final available properties on the coveted Begur coastline. Seize the moment and transform this into your dream Mediterranean home before it slips away.
Contact
House 7 Bedrooms
Torre Valentina-Mas Vilar de La Mutxada-Treumal, Calonge, Girona
Used · 411m²
With Garage
buy
2.300.000 €
The villa has been completely refurbished in 2015 in a very modern and minimalist design that enhance its spacious interior spaces. On the ground floor, next to the access to the parking, there is one of the bedrooms with en suite bathroom, the boiler room, laundry, gym and office. On the same floor there is also a separate apartment with toilet, living room, kitchenette, pantry, dining room with sea views and a large double bedroom with en suite bathroom. The main living space is on the first floor, with a large kitchen, pantry, spacious living room, dining room with fireplace and 4 large double bedrooms, 2 bathrooms, and the staircase that gives access to the second floor, wholly occupied by the large master bedroom with en suite bathroom.
The property, with its +400 m2 built on a plot of +2100 m2, features a barbecue area, 10x5 swimming pool with its changing room and Jacuzzi, offering fabulous panoramic views of the sea and Palamós.
The house is also equipped with a control system for home automation, as well as solar panels on the roof, double glazing and a special coating of the walls that ensure the energy efficiency of the house.
The property, with its +400 m2 built on a plot of +2100 m2, features a barbecue area, 10x5 swimming pool with its changing room and Jacuzzi, offering fabulous panoramic views of the sea and Palamós.
The house is also equipped with a control system for home automation, as well as solar panels on the roof, double glazing and a special coating of the walls that ensure the energy efficiency of the house.
Contact
House 7 Bedrooms
Sant Antoni de Calonge, Girona
Used · 470m²
With Swimming Pool
buy
2.300.000 €
The property, ideal to live all year round or as second home, with 470 m2 built surface on a plot of 2450 m2 has barbecue area, 10x5 pool with its own dressing-room and jacuzzi, all with straight views to the sea and Palamós. With a domotic control system and solar panels on the roof, double glazing and a special lining of the walls ensure the sustainability of the house and a low economic cost in energy consumptions. It also has spacious spaces and a very modern and minimalist design that enhance its spacious interior spaces. On the ground floor we find a first en-suite bedroom next to the parquing access, the boiler room, laundry, gym and office. On this same floor there is also a separate apartment with its own toilet, living room, kitchenette, pantry, dining room with sea views and a large double en-suite bedroom. On the first floor we find the main living area also with its large kitchen, pantry, large living room, dining room with fireplace and 4 large double bedrooms, 2 bathrooms and the staircase leading to the second floor where there is a large master en-suite bedroom.
Contact
House 4 Bedrooms Duplex
Can Semi-Mas Nou-Mas Ros, Platja d'Aro, Castell-Platja d'Aro, Girona
Refurbished · 374m²
With Garage
buy
2.200.000 €
In one of the most prestigious urbanizations of the Costa Brava, Mas Nou in Platja d’Aro, we find this fabulous house, located in the best location in the area, for its panoramic sea views, the property with a rustic style It offers us absolutely everything we can ask for a property with these characteristics. The property has a constructed area of approximately 350 m2, on a plot of approximately 2,300 m2. The property is distributed on two floors, in the main one we find the entire day area, with two fabulous rooms, one of them with access to the porch that gives way to the pool, a perfectly equipped office kitchen, 3 bedrooms, 2 bathrooms and 1 toilet. On the first floor we find the main room, 1 dressing room and a bathroom. We also commented that the property has a basement enabled for cellar use. One of the best property of Mas Nou with the best views of the area.
Contact
House 6 Bedrooms Duplex
Begur, Girona
Used · 469m²
With Garage
buy
2.000.000 €
Property with a lot of privacy, quiet area with magnificent views of the sea and mountains. It consists of a Chalet plus 3 plots.
Located 3 km from the centre of Begur, 2 km from services and 5 km from Aiguablava beach.
The house is in perfect condition with large spaces, built on 2 floors:
Entrance area with hall, large living room with fireplace and access to the terrace, large equipped kitchen, 1 en-suite bedroom with dressing room and bathroom with shower and access to the terrace, 2 double bedrooms and bathroom with shower.
Ground floor with living room with access to the patio, laundry room, 1 en-suite bedroom with access to the patio, 1 double bedroom, 1 bathroom with shower and double bedroom with bathroom with shower and exit to the garden.
In the outdoor area next to the pool there is a summer dining room with barbecue and kitchen.
Big garden. 2 closed garages. Outside parking. Oil heating. Swimming pool 9m X 5m. .
It has a tourist license.
Surface constructed: 469 m2. Surfaces plots: 5.340 m2. Garage: 37 m2. Year of construction: 1987 Facing: South/West.
Purchase costs: 10% ITP Tax + Notary fees +Register fees
Located 3 km from the centre of Begur, 2 km from services and 5 km from Aiguablava beach.
The house is in perfect condition with large spaces, built on 2 floors:
Entrance area with hall, large living room with fireplace and access to the terrace, large equipped kitchen, 1 en-suite bedroom with dressing room and bathroom with shower and access to the terrace, 2 double bedrooms and bathroom with shower.
Ground floor with living room with access to the patio, laundry room, 1 en-suite bedroom with access to the patio, 1 double bedroom, 1 bathroom with shower and double bedroom with bathroom with shower and exit to the garden.
In the outdoor area next to the pool there is a summer dining room with barbecue and kitchen.
Big garden. 2 closed garages. Outside parking. Oil heating. Swimming pool 9m X 5m. .
It has a tourist license.
Surface constructed: 469 m2. Surfaces plots: 5.340 m2. Garage: 37 m2. Year of construction: 1987 Facing: South/West.
Purchase costs: 10% ITP Tax + Notary fees +Register fees
Contact
Villa 6 Bedrooms +1
La Montgoda, Canyelles - Montgoda, Lloret de Mar, Girona
Used · 598m²
With Garage
buy
1.925.000 €
Today I have the privilege of presenting you a real estate gem located in La Montgoda, one of the most prestigious urbanizations in Lloret de Mar. This exclusive residence promises to be not only your next dream home but also an unparalleled investment in well-being and style.
Imagine waking up every morning in a stately. With its 600 m² of construction on a generous plot of 3,190 m², this property is a true oasis of luxury and comfort. The residence is crowned with a majestic covered pool and a spacious garage, all encompassed in a total built area of 875 m².
The house stands close to the beach, offering fascinating sea views and privileged access just 500 meters from Cala Trons, an idyllic spot that redefines the connection with nature and the Mediterranean. Moreover, the charm of the property is multiplied by its lush Mediterranean garden, inviting you to immerse yourself in a world of serenity and beauty.
Inside, the layout is a tribute to space and elegance. The main floor, at street level, welcomes us with a large living-dining room adorned with a fireplace, ideal for memorable gatherings. An independent, fully equipped kitchen with garden access. On this same floor, three suites offer privacy and comfort, each with its own bathroom. Additionally, an office located in a unique tower promises to be your haven of inspiration.
Descending to the lower floor, we find three additional bedrooms, two bathrooms, and two rooms, one of them with large windows that frame the garden and invite us to enjoy nature in all its splendor. A room with an office and fireplace is the perfect corner for roasting and sharing, completing this level along with a practical laundry room and wardrobe room.
While the residence already shines with a unique character, its potential to become a luxury mansion is endless. The built m², the privileged location, and the privacy it offers are the perfect canvas to realize your dreams.
The estate has details that make a difference: its own water well, heating, air conditioning, spacious parking, an accessible covered private pool, outdoor lighting, automatic irrigation system. Every corner has been thought to offer comfort, privacy, and, of course, unforgettable sea views.
This property is much more than a house, it is the stage where every day becomes an unparalleled life experience.
I invite you to discover it personally.
Shall we meet in La Montgoda?
alsina finques, happy customers since 1959
Imagine waking up every morning in a stately. With its 600 m² of construction on a generous plot of 3,190 m², this property is a true oasis of luxury and comfort. The residence is crowned with a majestic covered pool and a spacious garage, all encompassed in a total built area of 875 m².
The house stands close to the beach, offering fascinating sea views and privileged access just 500 meters from Cala Trons, an idyllic spot that redefines the connection with nature and the Mediterranean. Moreover, the charm of the property is multiplied by its lush Mediterranean garden, inviting you to immerse yourself in a world of serenity and beauty.
Inside, the layout is a tribute to space and elegance. The main floor, at street level, welcomes us with a large living-dining room adorned with a fireplace, ideal for memorable gatherings. An independent, fully equipped kitchen with garden access. On this same floor, three suites offer privacy and comfort, each with its own bathroom. Additionally, an office located in a unique tower promises to be your haven of inspiration.
Descending to the lower floor, we find three additional bedrooms, two bathrooms, and two rooms, one of them with large windows that frame the garden and invite us to enjoy nature in all its splendor. A room with an office and fireplace is the perfect corner for roasting and sharing, completing this level along with a practical laundry room and wardrobe room.
While the residence already shines with a unique character, its potential to become a luxury mansion is endless. The built m², the privileged location, and the privacy it offers are the perfect canvas to realize your dreams.
The estate has details that make a difference: its own water well, heating, air conditioning, spacious parking, an accessible covered private pool, outdoor lighting, automatic irrigation system. Every corner has been thought to offer comfort, privacy, and, of course, unforgettable sea views.
This property is much more than a house, it is the stage where every day becomes an unparalleled life experience.
I invite you to discover it personally.
Shall we meet in La Montgoda?
alsina finques, happy customers since 1959
Contact
Chalet 4 Bedrooms Duplex
Cala Sant Francesc - Santa Cristina, Blanes, Girona
Refurbished · 340m²
With Swimming Pool
buy
1.850.000 €
Luxury villa in Cala Sant Francesc, Blanes with fantastic views to the sea.
The villa has an area of 340 m2, 270 m2, and is built on a plot of 930 m2, very well located, with Sun all day.
It has been completely refurbished and decorated recently by a team of designers and is better than new.
It has a spacious living room with fireplace with open kitchen, 4 bedrooms (3 suites) and 4 bathrooms.
Large garden with swimming pool.
Luxury finishings: Parquet natural wood, heating with cast iron radiators, Italian stucco throughout House, windows from pvc with thermal, sauna,...
The villa has an area of 340 m2, 270 m2, and is built on a plot of 930 m2, very well located, with Sun all day.
It has been completely refurbished and decorated recently by a team of designers and is better than new.
It has a spacious living room with fireplace with open kitchen, 4 bedrooms (3 suites) and 4 bathrooms.
Large garden with swimming pool.
Luxury finishings: Parquet natural wood, heating with cast iron radiators, Italian stucco throughout House, windows from pvc with thermal, sauna,...
Contact
Chalet 6 Bedrooms
Sant Pol - Volta de l'Ametller, Sant Feliu de Guíxols, Girona
Used · 598m²
With Garage
buy
1.750.000 €
In one of the most prestigious towns on the Costa Brava, s’Agaró, with a very good location in the area known as Les Bateries, we find this beautiful property completely renovated. The property of more than 500 m2 built approximately rests on a plot of more than 2,000 m2 approximately, with an excellent distribution since we have the day and night area on one floor, where we find its fabulous living room with fireplace and Exit to the porch with access to the garden, pool and barbecue, a beautiful kitchen with a central island, a total of 5 bedrooms (2 suites) with a total of 4 bathrooms, we highlight the exit to the terrace of the rooms and the master has dressing room. On the upper floor we find a completely open-plan room and a full bathroom. We highlight the quality finishes of the entire property, interior and exterior alarm, heating and A / C through ducts, natural gas and a garage in the lower part of the property with capacity for 3 cars with a cellar area. In the property there is an elevator from the garage area to the main floor.
Contact
House 5 Bedrooms
Platja de Pals, Girona
Used · 387m²
With Garage
buy
1.700.000 €
Ground floor house with a privileged location, 455m2 built, built in 2002 located on a flat plot of 1,255m2.
This property, of 218m2 built, is organized into two independent areas with separate entrances, forming part of the same building.
Ground floor Left: entrance, large living-dining room with fireplace and exit to the porch and pool, fully equipped kitchen with access to the outdoor summer dining room and barbecue, courtesy service, office with fireplace and exit to the outside, suite with shower and bathtub, dressing room and access to the garden. From this part of the house you can reach the basement.
Right ground floor: suite, two double bedrooms, all with fitted wardrobes and ceiling fans, and bathroom with shower.
Basement, 187m2: garage for five cars with automatic gate, cellar, pantry, library room, laundry room, storage room, machine room, double bedroom and bathroom with shower.
Exterior, 1,037m2: large porch with arches and good solar orientation, garden with infinity/overflow pool of 12m x 6m salt water, solarium area, shower, magnificent views of the golf course, barbecue area and summer dining room on pavement .
We highlight: solar panels, ceiling fans, oil heating, aluminum windows with mosquito nets, electronic intercom, water softener, automatic irrigation in the garden.
In perfect state of conservation. The entire house made with Pals stone.
800m walk from the beach, next to 3 holes of the Pals Golf Club.
The data displayed in advertising is informative and provided by third parties. Fincas GRN Samons does not guarantee its authenticity. Advertisements are subject to errors, price changes and withdrawal from marketing without prior notice.
The expenses of the property transfer or VAT, notary and property registry will be borne exclusively by the purchasing party. The real estate agent’s brokerage costs are borne by the selling party.
The commercialized properties are sold without furniture.
This property, of 218m2 built, is organized into two independent areas with separate entrances, forming part of the same building.
Ground floor Left: entrance, large living-dining room with fireplace and exit to the porch and pool, fully equipped kitchen with access to the outdoor summer dining room and barbecue, courtesy service, office with fireplace and exit to the outside, suite with shower and bathtub, dressing room and access to the garden. From this part of the house you can reach the basement.
Right ground floor: suite, two double bedrooms, all with fitted wardrobes and ceiling fans, and bathroom with shower.
Basement, 187m2: garage for five cars with automatic gate, cellar, pantry, library room, laundry room, storage room, machine room, double bedroom and bathroom with shower.
Exterior, 1,037m2: large porch with arches and good solar orientation, garden with infinity/overflow pool of 12m x 6m salt water, solarium area, shower, magnificent views of the golf course, barbecue area and summer dining room on pavement .
We highlight: solar panels, ceiling fans, oil heating, aluminum windows with mosquito nets, electronic intercom, water softener, automatic irrigation in the garden.
In perfect state of conservation. The entire house made with Pals stone.
800m walk from the beach, next to 3 holes of the Pals Golf Club.
The data displayed in advertising is informative and provided by third parties. Fincas GRN Samons does not guarantee its authenticity. Advertisements are subject to errors, price changes and withdrawal from marketing without prior notice.
The expenses of the property transfer or VAT, notary and property registry will be borne exclusively by the purchasing party. The real estate agent’s brokerage costs are borne by the selling party.
The commercialized properties are sold without furniture.
Contact
See more Properties for Sale, Houses in Girona
Bedrooms
Zones
Can’t find the property you’re looking for?
