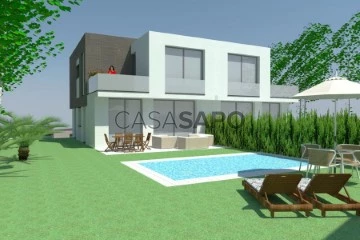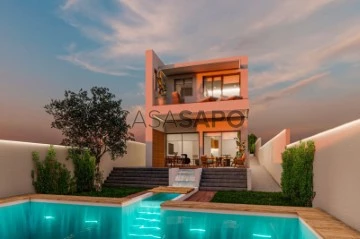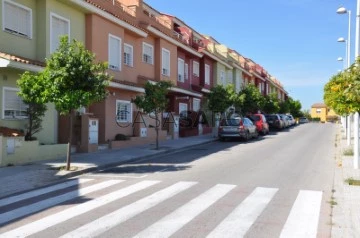4 Properties for Sale, Houses in San Antonio de Benagéber, with Terrace
Order by
Relevance
Semi-Detached House 4 Bedrooms
San Antonio de Benagéber, Valencia
In project · 138m²
With Swimming Pool
buy
245.000 €
New modern villas in San Antonio de Benagáber. In total there are 12 villa ´ s of which 8 terraced houses and 4 detached villas.
The villas have a living area of 166 m² and plots of 400 m² to 500 m². All houses have a beautiful exterior, large terraces and a swimming pool (optional).
The villas are just ten minutes from Valencia City Centre, making it a perfect place for those who want to live in a quiet area without losing contact with the city.
There are plenty of facilities in the nearby area, such as a supermarket, pharmacy, sports center, schools and golf course.
The villas have a living area of 166 m² and plots of 400 m² to 500 m². All houses have a beautiful exterior, large terraces and a swimming pool (optional).
The villas are just ten minutes from Valencia City Centre, making it a perfect place for those who want to live in a quiet area without losing contact with the city.
There are plenty of facilities in the nearby area, such as a supermarket, pharmacy, sports center, schools and golf course.
Contact
Chalet
Urbanización Montesano, San Antonio de Benagéber, Valencia
Under construction · 440m²
With Garage
buy
495.000 €
K&N Elite offers this marvelous chalet under construction with a total of 525 m² of plot and more than 440 m² of built surface.
The house consists of two floors plus a large basement and a final floor that serves as a terrace/solarium. Upon entering the property, we find a spacious garage of almost 45 m² with room for two vehicles. Following, we access the hall with a guest toilet, leading to the ground floor and the stairs to go up to the first floor or down to the basement.
The ground floor stands out for its large size
with a total of 144 m². The kitchen, featuring an island, is separated from the dining room by a beautiful fireplace. The dining room, almost 35 m² in size and 4 meters high, has two large windows that open onto a large covered terrace of 31 m², fully integrated with the garden area and pool. This terrace includes a barbecue area, perfect for spending time with family or friends.
On the first floor, we find three bedrooms, two of which are single rooms of about 11 m², both with access to a shared spacious terrace. There is also a bathroom to serve these two bedrooms. Next, we find the master bedroom, a large 21 m² space that includes a spectacular en-suite bathroom of 16 m². It boasts a jacuzzi-style bathtub and a spacious shower of over 3 m² with a glass ceiling, allowing you to see the sky while enjoying your shower. The master suite also has a large terrace overlooking the pool.
The three bedrooms are connected by a bright hallway, thanks to a large skylight in the ceiling. Additionally, from this hallway, you can access the final floor, which is a large 120 m² terrace that can be used as a solarium. It offers complete privacy, as it is surrounded by a perimeter wall over 1 meter high.
The incredible basement, with a size of 158 m², allows for endless possibilities. It is equipped with a full kitchen and a dining room, with direct access to the garden. In this large space, you can create various rooms such as a cinema, gym, library, office, or additional bedrooms.
Finally, in the exterior area, we find a 10x4 meter pool, enhanced with a ’river’ of over 5 meters long, starting from the terrace stairs and forming a waterfall-like feature.
This spectacular home is located in a quiet area, yet very well-connected, with schools, supermarkets, and parks nearby. Additionally, the El Osito shopping center is less than 5 minutes away.
Without a doubt, this is a wonderful home.
The house consists of two floors plus a large basement and a final floor that serves as a terrace/solarium. Upon entering the property, we find a spacious garage of almost 45 m² with room for two vehicles. Following, we access the hall with a guest toilet, leading to the ground floor and the stairs to go up to the first floor or down to the basement.
The ground floor stands out for its large size
with a total of 144 m². The kitchen, featuring an island, is separated from the dining room by a beautiful fireplace. The dining room, almost 35 m² in size and 4 meters high, has two large windows that open onto a large covered terrace of 31 m², fully integrated with the garden area and pool. This terrace includes a barbecue area, perfect for spending time with family or friends.
On the first floor, we find three bedrooms, two of which are single rooms of about 11 m², both with access to a shared spacious terrace. There is also a bathroom to serve these two bedrooms. Next, we find the master bedroom, a large 21 m² space that includes a spectacular en-suite bathroom of 16 m². It boasts a jacuzzi-style bathtub and a spacious shower of over 3 m² with a glass ceiling, allowing you to see the sky while enjoying your shower. The master suite also has a large terrace overlooking the pool.
The three bedrooms are connected by a bright hallway, thanks to a large skylight in the ceiling. Additionally, from this hallway, you can access the final floor, which is a large 120 m² terrace that can be used as a solarium. It offers complete privacy, as it is surrounded by a perimeter wall over 1 meter high.
The incredible basement, with a size of 158 m², allows for endless possibilities. It is equipped with a full kitchen and a dining room, with direct access to the garden. In this large space, you can create various rooms such as a cinema, gym, library, office, or additional bedrooms.
Finally, in the exterior area, we find a 10x4 meter pool, enhanced with a ’river’ of over 5 meters long, starting from the terrace stairs and forming a waterfall-like feature.
This spectacular home is located in a quiet area, yet very well-connected, with schools, supermarkets, and parks nearby. Additionally, the El Osito shopping center is less than 5 minutes away.
Without a doubt, this is a wonderful home.
Contact
Chalet 3 Bedrooms
Urbanización Montesano, San Antonio de Benagéber, Valencia
Under construction · 440m²
With Garage
buy
495.000 €
K&N Elite offers this marvelous chalet under construction with a total of 525 m² of plot and more than 440 m² of built surface.
The house consists of two floors plus a large basement and a final floor that serves as a terrace/solarium. Upon entering the property, we find a spacious garage of almost 45 m² with room for two vehicles. Following, we access the hall with a guest toilet, leading to the ground floor and the stairs to go up to the first floor or down to the basement.
The ground floor stands out for its large size
with a total of 144 m². The kitchen, featuring an island, is separated from the dining room by a beautiful fireplace. The dining room, almost 35 m² in size and 4 meters high, has two large windows that open onto a large covered terrace of 31 m², fully integrated with the garden area and pool. This terrace includes a barbecue area, perfect for spending time with family or friends.
On the first floor, we find three bedrooms, two of which are single rooms of about 11 m², both with access to a shared spacious terrace. There is also a bathroom to serve these two bedrooms. Next, we find the master bedroom, a large 21 m² space that includes a spectacular en-suite bathroom of 16 m². It boasts a jacuzzi-style bathtub and a spacious shower of over 3 m² with a glass ceiling, allowing you to see the sky while enjoying your shower. The master suite also has a large terrace overlooking the pool.
The three bedrooms are connected by a bright hallway, thanks to a large skylight in the ceiling. Additionally, from this hallway, you can access the final floor, which is a large 120 m² terrace that can be used as a solarium. It offers complete privacy, as it is surrounded by a perimeter wall over 1 meter high.
The incredible basement, with a size of 158 m², allows for endless possibilities. It is equipped with a full kitchen and a dining room, with direct access to the garden. In this large space, you can create various rooms such as a cinema, gym, library, office, or additional bedrooms.
Finally, in the exterior area, we find a 10x4 meter pool, enhanced with a ’river’ of over 5 meters long, starting from the terrace stairs and forming a waterfall-like feature.
This spectacular home is located in a quiet area, yet very well-connected, with schools, supermarkets, and parks nearby. Additionally, the El Osito shopping center is less than 5 minutes away.
Without a doubt, this is a wonderful home.
The house consists of two floors plus a large basement and a final floor that serves as a terrace/solarium. Upon entering the property, we find a spacious garage of almost 45 m² with room for two vehicles. Following, we access the hall with a guest toilet, leading to the ground floor and the stairs to go up to the first floor or down to the basement.
The ground floor stands out for its large size
with a total of 144 m². The kitchen, featuring an island, is separated from the dining room by a beautiful fireplace. The dining room, almost 35 m² in size and 4 meters high, has two large windows that open onto a large covered terrace of 31 m², fully integrated with the garden area and pool. This terrace includes a barbecue area, perfect for spending time with family or friends.
On the first floor, we find three bedrooms, two of which are single rooms of about 11 m², both with access to a shared spacious terrace. There is also a bathroom to serve these two bedrooms. Next, we find the master bedroom, a large 21 m² space that includes a spectacular en-suite bathroom of 16 m². It boasts a jacuzzi-style bathtub and a spacious shower of over 3 m² with a glass ceiling, allowing you to see the sky while enjoying your shower. The master suite also has a large terrace overlooking the pool.
The three bedrooms are connected by a bright hallway, thanks to a large skylight in the ceiling. Additionally, from this hallway, you can access the final floor, which is a large 120 m² terrace that can be used as a solarium. It offers complete privacy, as it is surrounded by a perimeter wall over 1 meter high.
The incredible basement, with a size of 158 m², allows for endless possibilities. It is equipped with a full kitchen and a dining room, with direct access to the garden. In this large space, you can create various rooms such as a cinema, gym, library, office, or additional bedrooms.
Finally, in the exterior area, we find a 10x4 meter pool, enhanced with a ’river’ of over 5 meters long, starting from the terrace stairs and forming a waterfall-like feature.
This spectacular home is located in a quiet area, yet very well-connected, with schools, supermarkets, and parks nearby. Additionally, the El Osito shopping center is less than 5 minutes away.
Without a doubt, this is a wonderful home.
Contact
Semi-Detached 4 Bedrooms
Urbanización Colinas de San Antonio, San Antonio de Benagéber, Valencia
Used · 170m²
With Garage
buy
199.000 €
Albasto Real Estate is pleased to offer this semi-detached house in perfect condition in Collinas de San Antonio, 20 minutes drive from Valencia.
The distribution of the property is as follows:
We access the ground floor where we find a living room with access to the terrace/garden, a fully equipped kitchen, a toilet, and stairs that connect the other floors.
On the first floor we have 3 spacious bedrooms (one en suite) and an extra bathroom giving service to the other two bedrooms.
In the attic we have an open plan room with fitted wardrobes and two terraces (one oriented to the East and the other West) with wonderful panoramic views of the mountains.
There is also a basement where we find the garage and a storage room.
The property has air conditioning/heating in all rooms and built in wardrobes in all the bedrooms.
The town of San Antonio de Benagever is a 10-minute walk, where you can enjoy all the services, and there are parks, sports center, school and swimming pools a few meters walk from the House.
The distribution of the property is as follows:
We access the ground floor where we find a living room with access to the terrace/garden, a fully equipped kitchen, a toilet, and stairs that connect the other floors.
On the first floor we have 3 spacious bedrooms (one en suite) and an extra bathroom giving service to the other two bedrooms.
In the attic we have an open plan room with fitted wardrobes and two terraces (one oriented to the East and the other West) with wonderful panoramic views of the mountains.
There is also a basement where we find the garage and a storage room.
The property has air conditioning/heating in all rooms and built in wardrobes in all the bedrooms.
The town of San Antonio de Benagever is a 10-minute walk, where you can enjoy all the services, and there are parks, sports center, school and swimming pools a few meters walk from the House.
Contact
See more Properties for Sale, Houses in San Antonio de Benagéber
Bedrooms
Can’t find the property you’re looking for?



















