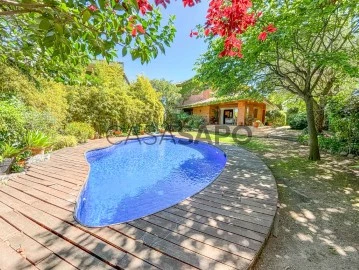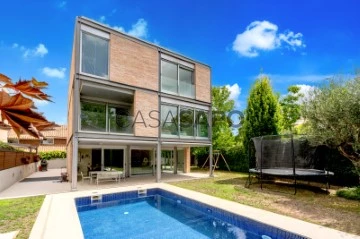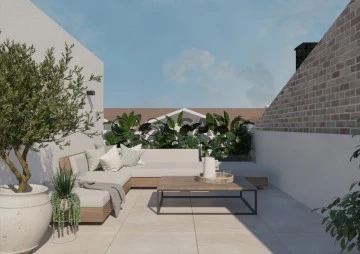3 Properties for Sale, Houses in Sant Cugat del Vallès, with Lift
Order by
Relevance
House 5 Bedrooms Duplex
Arxius, Sant Cugat del Vallès, Barcelona
Used · 610m²
With Garage
buy
1.780.000 €
Welcome to a captivating story of home and style in a prime location. From Coldwell Banker Premium, we invite you to discover this magnificent home that combines the essence of an exclusive retreat with all the modern conveniences expected in your dream home.
Imagine a 780m² plot in full spring splendour, where a meticulously designed garden greets you with its harmonised and expertly cared for trees.
As you enter through the main entrance of this stunning property, a majestic foyer unfolds before you, bathed in light filtering through a spectacular stained-glass window. This space invites you to explore the various facets of this unique residence.
To the right, the elegant main room reveals itself with its spaciousness and careful decoration. Large windows allow natural light to flood the space, highlighting the architectural details and the quality of the materials used. It is a place designed for comfort and sophistication, ideal for moments of meeting or relaxation.
On the opposite side, the spacious kitchenette catches the eye with its modernity and functionality. Equipped with high-end appliances and top-quality finishes, this space is a paradise for food lovers. From here, the indoor dining area offers a welcoming atmosphere to enjoy culinary delights, while the outdoor dining area, overlooking the lush garden, invites you to enjoy al fresco meals in a serene and natural setting.
Every detail speaks of quality and attention. The exquisite woods, the thermally broken enclosures, the automatisms in the shutters, everything reveals a careful choice and an impeccable style. And let’s not forget modern comfort: a lift connects all heights, ensuring that this house is your forever home.
Going upstairs, a large master suite with walk-in closet and a luxurious full bathroom awaits, with its own sundeck to the south. In the opposite wing, we discovered more double bedrooms with fitted wardrobes, along with a full bathroom that caters to every need.
But the real gem is in the attic: a flat in the heights, a cosy retreat with a wooden sloping roof, a double bedroom and a full bathroom, all crowned by another solarium terrace that offers breathtaking views.
Descending to the lower floor, a spacious garage for five cars, a ’Txoco’ type meeting room with fireplace and kitchen, a service room, a laundry room and several storage rooms complete this level of comfort and functionality.
Located in an exclusive area, close but not too close to the urban hustle and bustle, this property becomes an oasis of tranquillity. Accessible by major highways that connect to Barcelona in minutes, it is located in an environment that exudes calm and elegance.
If you’re looking for a life filled with exquisite details and modern conveniences, don’t hesitate to request a viewing with the team at Coldwell Banker Premium. We’re here to guide you on your next adventure to the perfect home.
Imagine a 780m² plot in full spring splendour, where a meticulously designed garden greets you with its harmonised and expertly cared for trees.
As you enter through the main entrance of this stunning property, a majestic foyer unfolds before you, bathed in light filtering through a spectacular stained-glass window. This space invites you to explore the various facets of this unique residence.
To the right, the elegant main room reveals itself with its spaciousness and careful decoration. Large windows allow natural light to flood the space, highlighting the architectural details and the quality of the materials used. It is a place designed for comfort and sophistication, ideal for moments of meeting or relaxation.
On the opposite side, the spacious kitchenette catches the eye with its modernity and functionality. Equipped with high-end appliances and top-quality finishes, this space is a paradise for food lovers. From here, the indoor dining area offers a welcoming atmosphere to enjoy culinary delights, while the outdoor dining area, overlooking the lush garden, invites you to enjoy al fresco meals in a serene and natural setting.
Every detail speaks of quality and attention. The exquisite woods, the thermally broken enclosures, the automatisms in the shutters, everything reveals a careful choice and an impeccable style. And let’s not forget modern comfort: a lift connects all heights, ensuring that this house is your forever home.
Going upstairs, a large master suite with walk-in closet and a luxurious full bathroom awaits, with its own sundeck to the south. In the opposite wing, we discovered more double bedrooms with fitted wardrobes, along with a full bathroom that caters to every need.
But the real gem is in the attic: a flat in the heights, a cosy retreat with a wooden sloping roof, a double bedroom and a full bathroom, all crowned by another solarium terrace that offers breathtaking views.
Descending to the lower floor, a spacious garage for five cars, a ’Txoco’ type meeting room with fireplace and kitchen, a service room, a laundry room and several storage rooms complete this level of comfort and functionality.
Located in an exclusive area, close but not too close to the urban hustle and bustle, this property becomes an oasis of tranquillity. Accessible by major highways that connect to Barcelona in minutes, it is located in an environment that exudes calm and elegance.
If you’re looking for a life filled with exquisite details and modern conveniences, don’t hesitate to request a viewing with the team at Coldwell Banker Premium. We’re here to guide you on your next adventure to the perfect home.
Contact
Two-flat House 6 Bedrooms
Arxius, Sant Cugat del Vallès, Barcelona
Used · 688m²
With Garage
buy
3.490.000 €
COLDWELL BANKER is pleased to present this magnificent property where space is the main protagonist, making itself present and connecting all the rooms. The house, 688m² built distributed over 4 floors, is perceived as open and is connected throughout it through walkways or stairs that converge in a central space, which is the large living room.
We access through an entrance hall that leads directly to the spacious living-dining room of 50.36m². The feeling of spaciousness is maximum as the different segments and passages of the upper floors are visible. It is fully glazed and allows us to master a 270-degree view of the perimeter garden and pool. From any of its windows we access the outdoor porch where you can enjoy lunch and dinner and the chill out rest area. From the living room we also enjoy the view of the pool and the solarium area.
Connected to the living room we have the kitchen. A space of 48.37m² that includes a central island for breakfast and office. It is equipped with all kinds of appliances (steam oven, pizza oven, Asian kitchen, ceramic hob...) and a large storage area. From it, through large windows we access the outdoor barbecue.
We can separate the living room through sliding glass walls, behind which are the stairs that lead us to the rest of the house. The lift that connects all the floors is also located there.
On the ground floor we have 3 double bedrooms with dressing room and en-suite bathroom, one of them with a terrace, and another double bedroom. All the rooms are distributed around the common open space through which we see the living-dining room. All have panoramic windows that flood them with light.
The first floor of 139.41m² and 37.12 m² of terraces, houses the private area in its entirety. It consists of the master bedroom, which includes a dressing area and dressing room, a huge bathroom and a rest area of 51.34m² with different environments for rest, work or gym. It also has two spectacular private terraces that do not protrude from the exterior line of the building, from where we enjoy spectacular views of La Mola. All these rooms have large windows that allow you to see the houses and gardens and neighbouring green areas at all times.
On the -1 floor there is a large cinema room, pantry, laundry room and a bedroom with en-suite bathroom. It has a second bedroom with a dressing room for wardrobes. The laundry room and bedrooms have access to the lower terrace and courtyard respectively. Likewise, on this floor there is the energy room and the garage for 3 cars.
The house has a garden that offers total privacy, in which there is a swimming pool with saline water.
In 2014 and 2015, interior and exterior reforms were undertaken, respectively. The exterior remodelling covered the entire construction with small bricks. Sandwich walls were created to insulate from the cold and heat and exterior floors and terraces were waterproofed. Gas underfloor heating and air conditioning by solar panels and saline pool adapt to the most demanding energy efficiency criteria. In the last two years, a new gas boiler, solar panels, osmosis water system and pool electrolysis system were installed.
The house is located in the quiet area of ’l’arxiu’ of Sant Cugat del Vallés, very close to the Generalitat railway station and next to the connections with the motorways and tunnels of Vallvidrera that connect you with Barcelona in less than 20 minutes.
A magnificent property within the reach of very few privileged people!
We access through an entrance hall that leads directly to the spacious living-dining room of 50.36m². The feeling of spaciousness is maximum as the different segments and passages of the upper floors are visible. It is fully glazed and allows us to master a 270-degree view of the perimeter garden and pool. From any of its windows we access the outdoor porch where you can enjoy lunch and dinner and the chill out rest area. From the living room we also enjoy the view of the pool and the solarium area.
Connected to the living room we have the kitchen. A space of 48.37m² that includes a central island for breakfast and office. It is equipped with all kinds of appliances (steam oven, pizza oven, Asian kitchen, ceramic hob...) and a large storage area. From it, through large windows we access the outdoor barbecue.
We can separate the living room through sliding glass walls, behind which are the stairs that lead us to the rest of the house. The lift that connects all the floors is also located there.
On the ground floor we have 3 double bedrooms with dressing room and en-suite bathroom, one of them with a terrace, and another double bedroom. All the rooms are distributed around the common open space through which we see the living-dining room. All have panoramic windows that flood them with light.
The first floor of 139.41m² and 37.12 m² of terraces, houses the private area in its entirety. It consists of the master bedroom, which includes a dressing area and dressing room, a huge bathroom and a rest area of 51.34m² with different environments for rest, work or gym. It also has two spectacular private terraces that do not protrude from the exterior line of the building, from where we enjoy spectacular views of La Mola. All these rooms have large windows that allow you to see the houses and gardens and neighbouring green areas at all times.
On the -1 floor there is a large cinema room, pantry, laundry room and a bedroom with en-suite bathroom. It has a second bedroom with a dressing room for wardrobes. The laundry room and bedrooms have access to the lower terrace and courtyard respectively. Likewise, on this floor there is the energy room and the garage for 3 cars.
The house has a garden that offers total privacy, in which there is a swimming pool with saline water.
In 2014 and 2015, interior and exterior reforms were undertaken, respectively. The exterior remodelling covered the entire construction with small bricks. Sandwich walls were created to insulate from the cold and heat and exterior floors and terraces were waterproofed. Gas underfloor heating and air conditioning by solar panels and saline pool adapt to the most demanding energy efficiency criteria. In the last two years, a new gas boiler, solar panels, osmosis water system and pool electrolysis system were installed.
The house is located in the quiet area of ’l’arxiu’ of Sant Cugat del Vallés, very close to the Generalitat railway station and next to the connections with the motorways and tunnels of Vallvidrera that connect you with Barcelona in less than 20 minutes.
A magnificent property within the reach of very few privileged people!
Contact
See more Properties for Sale, Houses in Sant Cugat del Vallès
Bedrooms
Can’t find the property you’re looking for?














