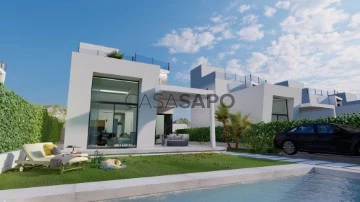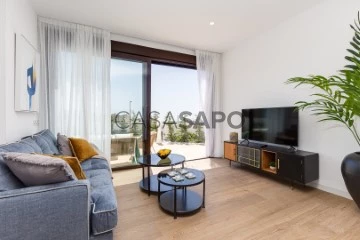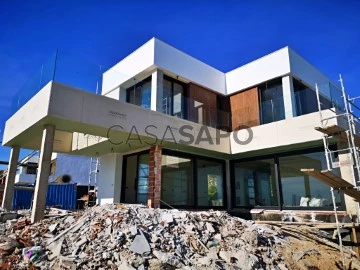3 Properties for Sale, Houses Under construction, in Finestrat, view Field
Order by
Relevance
Chalet 3 Bedrooms Duplex
Golf Bahía, Finestrat, Alicante
Under construction · 285m²
With Garage
buy
549.000 €
Villas under construction, with different configurations and prices.
Plot area of 350-400 m2 approximately.
All villas have:
- Large living room-dining room-kitchen diaphanous of 46.01 m2. (Double height living room).
- Furnished kitchen that includes peninsula overturned to the living room and views of the pool.
- 3 full bathrooms (2 en suite).
- 3 double bedrooms.
- Master bedroom suite with dressing room, private bathroom and direct access to the solarium, on the first floor.
- Bedroom suite with built-in wardrobe and private bathroom, on the first floor.
- Double bedroom with built-in wardrobe, on the ground floor.
- Large private outdoor areas of almost 300 m2.
- (Porch and private garden, with option to English patio)**.
- Private pool of 7x3 m.
- Parking space inside the plot, (with option to a second place, as an extra)**
Plot area of 350-400 m2 approximately.
All villas have:
- Large living room-dining room-kitchen diaphanous of 46.01 m2. (Double height living room).
- Furnished kitchen that includes peninsula overturned to the living room and views of the pool.
- 3 full bathrooms (2 en suite).
- 3 double bedrooms.
- Master bedroom suite with dressing room, private bathroom and direct access to the solarium, on the first floor.
- Bedroom suite with built-in wardrobe and private bathroom, on the first floor.
- Double bedroom with built-in wardrobe, on the ground floor.
- Large private outdoor areas of almost 300 m2.
- (Porch and private garden, with option to English patio)**.
- Private pool of 7x3 m.
- Parking space inside the plot, (with option to a second place, as an extra)**
Contact
Villa 2 Bedrooms
Golf Bahía, Finestrat, Alicante
Under construction · 97m²
View Sea
buy
495.000 €
Optional basement 95000€
Kitchen furniture with white goods included
Solarium with electricity & water outlets included
Pool 6x3 m included
Fully furnished bathrooms with mirrors and screens
Included Air Conditioning preinstallation included
Under floor heating in bathroom included
Electric blinds included
10% VAT not included
Exterior tiles according to plan included
Furniture, wallpaper, are not included
* Garden standard is included
Kitchen furniture with white goods included
Solarium with electricity & water outlets included
Pool 6x3 m included
Fully furnished bathrooms with mirrors and screens
Included Air Conditioning preinstallation included
Under floor heating in bathroom included
Electric blinds included
10% VAT not included
Exterior tiles according to plan included
Furniture, wallpaper, are not included
* Garden standard is included
Contact
Chalet 4 Bedrooms Triplex
Finestrat pueblo, Alicante
Under construction · 160m²
With Garage
buy
730.000 €
A housing project is presented in which it is intended to reflect both formally and functionally its character of urban housing adapted to the uneven plot. So, as for the exterior aspect, an architecture of pure volumes with noble materials and integrated into its environment is proposed.
The house has been designed by raising the optimization of resources seeking maximum sustainability and the most appropriate solar orientation of the building to influence maximum energy savings. That is why the building orients its main rooms to the South and East, while the secondary or service areas are oriented to the West or North. All rooms of the building have natural ventilation through the windows provided for this purpose as can be seen in the project plans that are attached.
Pedestrian and rolled access to the house occurs at a single point from the private road as reflected in plans through the vehicle ramp and exterior staircase provided for this purpose. The house consists of semi-basement floor, ground floor (where the pool area is located) and first floor, intended for the use of housing proper. The rest of the plot is intended for swimming pool and garden.
It is on the ground floor where the main access to the house and the day area of the house is organized.
On the first floor that is accessed through the internal staircase of a single section is organized the night area of the house.
As far as the roof is concerned, it arises of a single type: the roof of the building is a roof area with a boulder finish that will be accessed for maintenance of the facilities planned in the house.
The house has been designed by raising the optimization of resources seeking maximum sustainability and the most appropriate solar orientation of the building to influence maximum energy savings. That is why the building orients its main rooms to the South and East, while the secondary or service areas are oriented to the West or North. All rooms of the building have natural ventilation through the windows provided for this purpose as can be seen in the project plans that are attached.
Pedestrian and rolled access to the house occurs at a single point from the private road as reflected in plans through the vehicle ramp and exterior staircase provided for this purpose. The house consists of semi-basement floor, ground floor (where the pool area is located) and first floor, intended for the use of housing proper. The rest of the plot is intended for swimming pool and garden.
It is on the ground floor where the main access to the house and the day area of the house is organized.
On the first floor that is accessed through the internal staircase of a single section is organized the night area of the house.
As far as the roof is concerned, it arises of a single type: the roof of the building is a roof area with a boulder finish that will be accessed for maintenance of the facilities planned in the house.
Contact
See more Properties for Sale, Houses Under construction, in Finestrat
Bedrooms
Can’t find the property you’re looking for?














