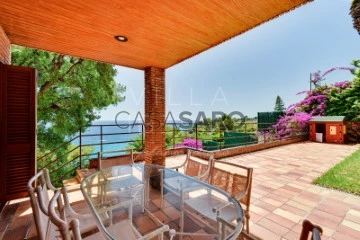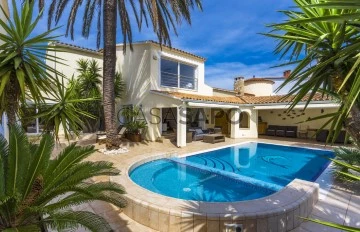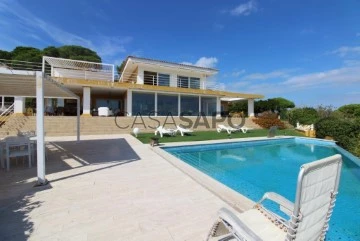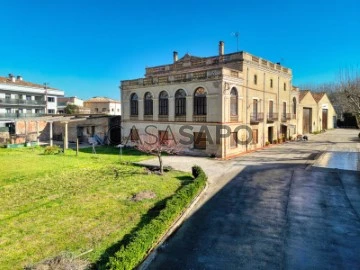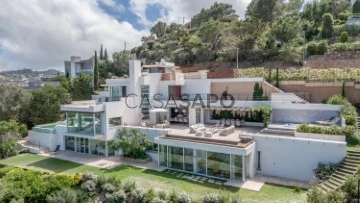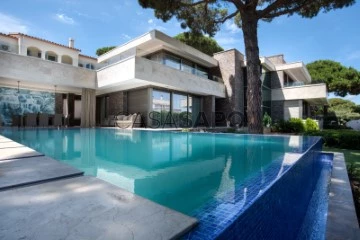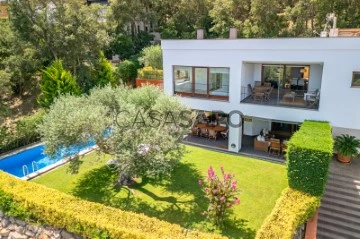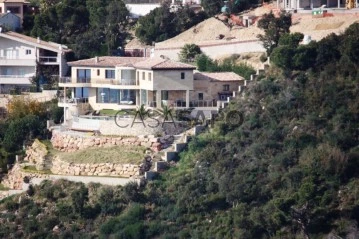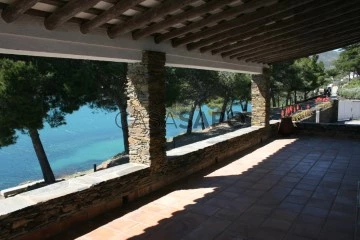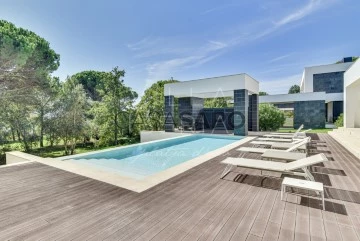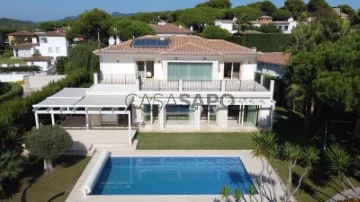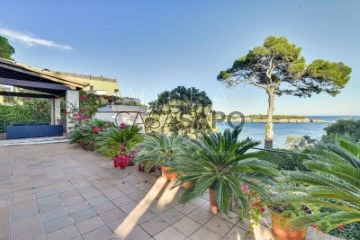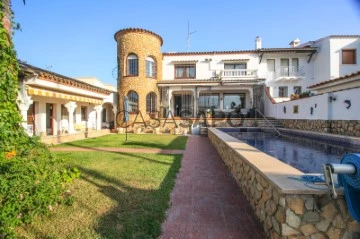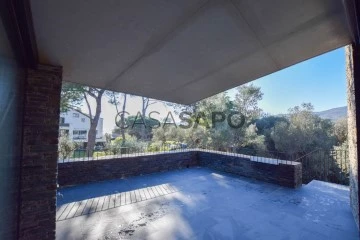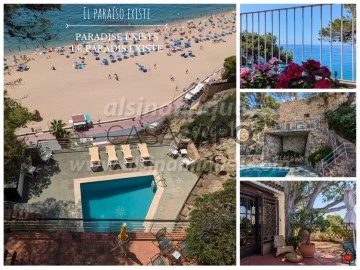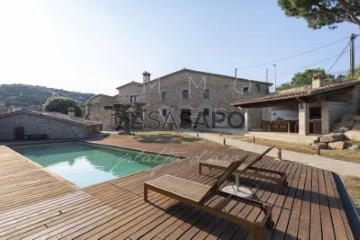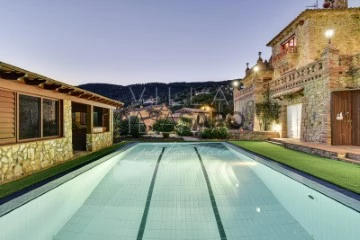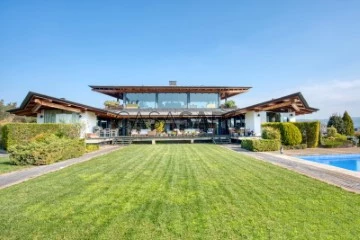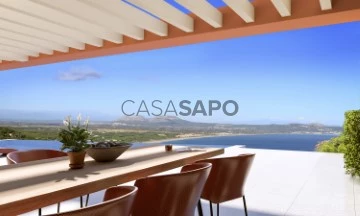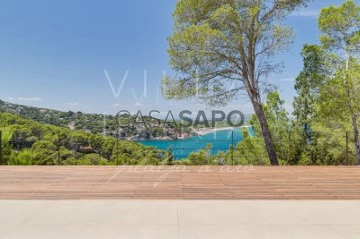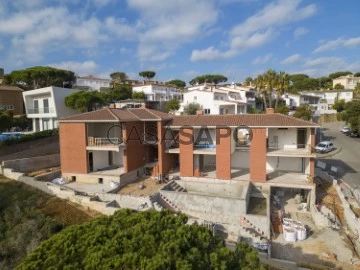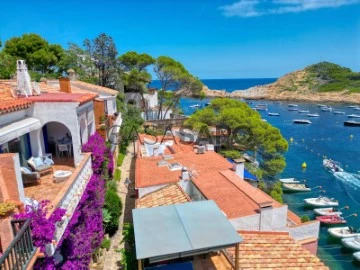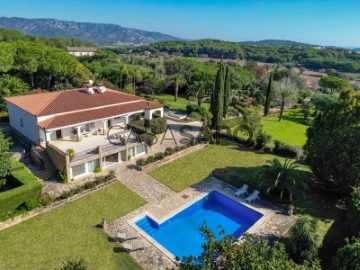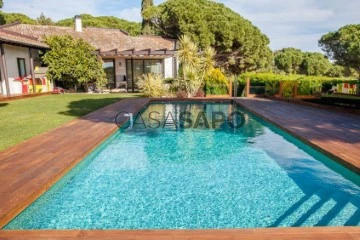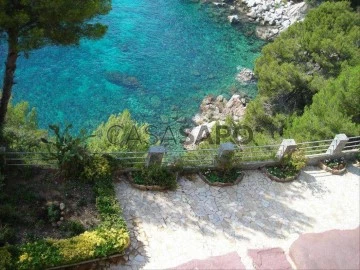93 Luxury for Sale, in Girona
Order by
Relevance
House 8 Bedrooms
Cala Sant Francesc, Cala Sant Francesc - Santa Cristina, Blanes, Girona
Used · 580m²
With Garage
buy
3.550.000 €
Located in the exclusive Sant Francesc Bay in Blanes, this beautiful villa offers a unique opportunity to live on the seafront. Located on the cliffs, the property features a garden on different levels leading directly to the coastal path and the beach of Cala Sant Francesc.
The house extends over three levels, organised around a large central patio covered with a spectacular glass dome that floods the house with light.
There are a total of eight bedrooms -two of them ensuite-, four bathrooms and a guest toilet. The common areas include a separate kitchen, with breakfast corner and access to the garden, a dining room, and a living room, both with large windows and access to several terraces around the house offering spectacular views of the sea from any corner.
Endowed with an excellent and striking architectural structure, the house, built in 1980, would benefit from some renovation work in order to modernize and adapt it to the buyer’s preferences, turning it into a true dream home set in an unbeatable location.
The Cala Sant Francesc urbanisation furthermore stands out for its security and exclusive services, with 24-hour security, community pool and tennis courts, as well as a parking lot next to the beach reserved exclusively for residents.
Please contact us for more detailed information.
The house extends over three levels, organised around a large central patio covered with a spectacular glass dome that floods the house with light.
There are a total of eight bedrooms -two of them ensuite-, four bathrooms and a guest toilet. The common areas include a separate kitchen, with breakfast corner and access to the garden, a dining room, and a living room, both with large windows and access to several terraces around the house offering spectacular views of the sea from any corner.
Endowed with an excellent and striking architectural structure, the house, built in 1980, would benefit from some renovation work in order to modernize and adapt it to the buyer’s preferences, turning it into a true dream home set in an unbeatable location.
The Cala Sant Francesc urbanisation furthermore stands out for its security and exclusive services, with 24-hour security, community pool and tennis courts, as well as a parking lot next to the beach reserved exclusively for residents.
Please contact us for more detailed information.
Contact
House 4 Bedrooms Duplex
Segre - Ebre - Ter, Empuriabrava, Girona
Used · 314m²
With Garage
buy
2.200.000 €
2.200.000 € (Previously 2.500.000 €)
This splendid house is located on the wide canal of Empuriabrava, before the bridges.
It is distributed over two floors. It has an entrance hall, a large living-dining room, a modern Bulthaup kitchen with Gaggenau appliances and large windows to the outside, a pantry and a toilet. On the upper floor there are 4 en-suite bedrooms with shower and 2 of them also have a whirlpool bath and dressing room. There is a terrace overlooking the canal.
Outside the house has a heated swimming pool with jacuzzi of 6x12 meters, covered terrace, summer kitchen and toilet, a large garden, parking for 3 cars and mooring of about 14 meters. It also has a closed garage for 2 cars, double glazed windows, electric shutters and is equipped with central heating and air conditioning. The house has been tastefully renovated and is in an excellent location.
This splendid house is located on the wide canal of Empuriabrava, before the bridges.
It is distributed over two floors. It has an entrance hall, a large living-dining room, a modern Bulthaup kitchen with Gaggenau appliances and large windows to the outside, a pantry and a toilet. On the upper floor there are 4 en-suite bedrooms with shower and 2 of them also have a whirlpool bath and dressing room. There is a terrace overlooking the canal.
Outside the house has a heated swimming pool with jacuzzi of 6x12 meters, covered terrace, summer kitchen and toilet, a large garden, parking for 3 cars and mooring of about 14 meters. It also has a closed garage for 2 cars, double glazed windows, electric shutters and is equipped with central heating and air conditioning. The house has been tastefully renovated and is in an excellent location.
Contact
House 3 Bedrooms
Calonge, Calonge Poble, Girona
Used · 971m²
With Swimming Pool
buy
2.500.000 €
Villa with spectacular sea views near the beach. Villa with 2000m2 plot. Garden, swimming pool, jacuzzi, elevator, garage of 400m2
Contact
Farm Land 20 Bedrooms
La Bisbal d'Empordà, Girona
For refurbishment · 2,943m²
buy
2.900.000 €
In one of the most prominent towns in the Baix Empordà, in the heart of La Bisbal de l’Empordà, we find this large Colonial estate listed with origins from the 14th century. Currently the property is located within a plot of approximately 6,795 m2 with a total constructed area of approximately 2,943 m2. The main house is approximately 1,135 m2 and currently has a total of 20 rooms and 6 bathrooms. A farm that offers us many possibilities.
Contact
Villa 5 Bedrooms Triplex
Sa Riera - Sa Fontansa, Begur, Girona
Remodelled · 428m²
With Garage
buy
5.750.000 €
Luxurious Mediterranean Villa for Sale: A Masterpiece of Architecture and Nature
Now for sale, a masterpiece of architectural prowess seamlessly fused with the splendor of its surrounding nature awaits your discovery. Located on a lush hill between the charming town of Begur, and the emblematic cove of Sa Riera, this Mediterranean offers a unique sanctuary of luxurious lifestyle amidst the breathtaking beauty of the Costa Brava.
Originally built in 2007, this villa has been recently enlarged and transformed into an architectural jewel. Spanning over 450 square meters of living space on a sprawling 1,787 square meter plot, it showcases superior craftsmanship and functional design.
Awe-Inspiring Coastal Views
Upon arrival, you’re greeted by awe-inspiring 180-degree sea views, stretching from l’Estartit, Roses, Cap de Creus, to the Illes Medes all the way to the picturesque Sa Riera beach. The property’s top entrance features a carport with stunning vistas and a sun-drenched terrace with discreet access to an elevator, all inviting you to immerse yourself in the tranquil allure of coastal living.
Elegant and Luxurious Living Spaces
Through the top floor we enter a realm of luxury, where the exquisite Master Suite offers a haven of comfort and refinement. With its own fireplace to magically light up winter evenings, and an infinity terrace overlooking the lush and raw beauty of the Mediterranean sea, this space will undoubtedly become a favorite spot, where you will find solitude and beauty, any time of the year. A guest WC and a large storage room complete this floor.
The Middle floor can be accessed through the elevator or a beautiful staircase with panoramic windows that inundate the living space with natural sunlight and allow one to admire the views.
This level boasts an utmost elegant lounge area, with a fireplace, and floor to ceiling windows that make you feel like you’re floating above the sea. The kitchen, designed by the first owner, who was a chef, is extremely well equipped and is a great balance of design and functionality. This living space is ideally completed by a large dining room, also equipped with certain kitchen complements such as a hidden sink, dishwasher, wine fridge, etc. that seamlessly leads onto the exterior lounge and dining area. The exterior comprises not only a lovely covered dining area, but multiple sitting areas providing idyllic settings for alfresco gatherings, as well a Jacuzzi to indulge in relaxing stargazing evenings. On the other side, the kitchen area opens up onto the terrace with the pool, nestled away in complete privacy.
Spacious Suites and State of the Art Amenities
Descending to the lower floor, we discover four additional suites, and an office, all of them offering direct access to the lush garden. The largest of these en suite bedrooms has an annex room that could be turned into a gym, a library, or any other space that fulfills the owner’s desires. Throughout this architectural jewel, attention to detail reigns supreme, with carefully chosen quality materials to guarantee the highest level of comfort for its guests:
- Solar Power: Photovoltaic solar panels generating up to 8 kW.
- Solar Water Heating: Solar boilers that heat water up to +100°C, with two 500-liter tanks ensuring a constant supply of hot water.
- Heating Pumps: For both the house and the pool.
- Air Conditioning: Installed in all important areas of the house, controllable via app.
- Saltwater Pool: Fully automatic, remote-controlled pH and salt levels, no chlorine tablets needed.
- Security: Camera surveillance and alarm system.
- Home Automation Features: AC, heating, irrigation, water shutoff, and lighting through an app.
- Jacuzzi: Spacious enough for 6 people.
- Furniture: All interior and exterior furniture is included in the price.
The Epitome of Coastal Living
This villa is more than a home; it’s a testament to the harmonious coexistence of art and nature, where every corner tells a story of refined elegance and timeless beauty. Embark on a journey of unparalleled luxury and discover the epitome of coastal living in this exquisite Mediterranean villa.
Now for sale, a masterpiece of architectural prowess seamlessly fused with the splendor of its surrounding nature awaits your discovery. Located on a lush hill between the charming town of Begur, and the emblematic cove of Sa Riera, this Mediterranean offers a unique sanctuary of luxurious lifestyle amidst the breathtaking beauty of the Costa Brava.
Originally built in 2007, this villa has been recently enlarged and transformed into an architectural jewel. Spanning over 450 square meters of living space on a sprawling 1,787 square meter plot, it showcases superior craftsmanship and functional design.
Awe-Inspiring Coastal Views
Upon arrival, you’re greeted by awe-inspiring 180-degree sea views, stretching from l’Estartit, Roses, Cap de Creus, to the Illes Medes all the way to the picturesque Sa Riera beach. The property’s top entrance features a carport with stunning vistas and a sun-drenched terrace with discreet access to an elevator, all inviting you to immerse yourself in the tranquil allure of coastal living.
Elegant and Luxurious Living Spaces
Through the top floor we enter a realm of luxury, where the exquisite Master Suite offers a haven of comfort and refinement. With its own fireplace to magically light up winter evenings, and an infinity terrace overlooking the lush and raw beauty of the Mediterranean sea, this space will undoubtedly become a favorite spot, where you will find solitude and beauty, any time of the year. A guest WC and a large storage room complete this floor.
The Middle floor can be accessed through the elevator or a beautiful staircase with panoramic windows that inundate the living space with natural sunlight and allow one to admire the views.
This level boasts an utmost elegant lounge area, with a fireplace, and floor to ceiling windows that make you feel like you’re floating above the sea. The kitchen, designed by the first owner, who was a chef, is extremely well equipped and is a great balance of design and functionality. This living space is ideally completed by a large dining room, also equipped with certain kitchen complements such as a hidden sink, dishwasher, wine fridge, etc. that seamlessly leads onto the exterior lounge and dining area. The exterior comprises not only a lovely covered dining area, but multiple sitting areas providing idyllic settings for alfresco gatherings, as well a Jacuzzi to indulge in relaxing stargazing evenings. On the other side, the kitchen area opens up onto the terrace with the pool, nestled away in complete privacy.
Spacious Suites and State of the Art Amenities
Descending to the lower floor, we discover four additional suites, and an office, all of them offering direct access to the lush garden. The largest of these en suite bedrooms has an annex room that could be turned into a gym, a library, or any other space that fulfills the owner’s desires. Throughout this architectural jewel, attention to detail reigns supreme, with carefully chosen quality materials to guarantee the highest level of comfort for its guests:
- Solar Power: Photovoltaic solar panels generating up to 8 kW.
- Solar Water Heating: Solar boilers that heat water up to +100°C, with two 500-liter tanks ensuring a constant supply of hot water.
- Heating Pumps: For both the house and the pool.
- Air Conditioning: Installed in all important areas of the house, controllable via app.
- Saltwater Pool: Fully automatic, remote-controlled pH and salt levels, no chlorine tablets needed.
- Security: Camera surveillance and alarm system.
- Home Automation Features: AC, heating, irrigation, water shutoff, and lighting through an app.
- Jacuzzi: Spacious enough for 6 people.
- Furniture: All interior and exterior furniture is included in the price.
The Epitome of Coastal Living
This villa is more than a home; it’s a testament to the harmonious coexistence of art and nature, where every corner tells a story of refined elegance and timeless beauty. Embark on a journey of unparalleled luxury and discover the epitome of coastal living in this exquisite Mediterranean villa.
Contact
Chalet 4 Bedrooms
Platja d'Aro, Castell-Platja d'Aro, Girona
Used · 837m²
With Garage
buy
3.700.000 €
In the heart of Platja d’Aro, we find this Frank Lloyd Wright-style villa of approximately 875 m2 built on a plot of approximately 1,048 m2.
On the first floor there is a spacious and comfortable 60 m2 hall, a dining room with a bar counter, a dining room, a kitchen equipped with modern appliances, a guest bathroom, a bedroom with bathroom, a dressing room and a terrace with access to the garden exterior with its beautiful infinity pool.
On the second floor there are 3 bedrooms + 3 bathrooms with a dressing room each. From 2 bedrooms, we can access a personal terrace-balcony with fabulous views.
On the ground floor there is a 2 car garage, cinema room, billiard room, bar, wine cellar and laundry room. The house is equipped with an elevator.
We highlight the excellent finishes of the property with underfloor heating system, air conditioning in each room, 9 solar panels, which saves energy. An infinity pool with Roman steps, a covered relaxation area and a dining area, near which there is a comfortable Jacuzzi with 4 types of massages and a decorative waterfall, in addition to central communications, the house has a licensed well; a gas boiler, an 11 kW generator in case of power failure, smart home system, video surveillance and two types of alarms, double-glazed windows with 12 (cm) aluminum profiles, vandal-proof metal shutters, automatic irrigation , rainwater collection tank. Natural stone (4 types of marble) was used to decorate the facade of the house.
On the first floor there is a spacious and comfortable 60 m2 hall, a dining room with a bar counter, a dining room, a kitchen equipped with modern appliances, a guest bathroom, a bedroom with bathroom, a dressing room and a terrace with access to the garden exterior with its beautiful infinity pool.
On the second floor there are 3 bedrooms + 3 bathrooms with a dressing room each. From 2 bedrooms, we can access a personal terrace-balcony with fabulous views.
On the ground floor there is a 2 car garage, cinema room, billiard room, bar, wine cellar and laundry room. The house is equipped with an elevator.
We highlight the excellent finishes of the property with underfloor heating system, air conditioning in each room, 9 solar panels, which saves energy. An infinity pool with Roman steps, a covered relaxation area and a dining area, near which there is a comfortable Jacuzzi with 4 types of massages and a decorative waterfall, in addition to central communications, the house has a licensed well; a gas boiler, an 11 kW generator in case of power failure, smart home system, video surveillance and two types of alarms, double-glazed windows with 12 (cm) aluminum profiles, vandal-proof metal shutters, automatic irrigation , rainwater collection tank. Natural stone (4 types of marble) was used to decorate the facade of the house.
Contact
Detached House 8 Bedrooms
Calella, Palafrugell, Girona
Used · 736m²
With Garage
buy
3.200.000 €
Exceptional property with panoramic views of the sea located in the Golfet area, near the Cap Roig Botanical Garden, in Calella de Palafrugell. Well-equipped and built with high quality materials. Beautiful well-oriented garden and a swimming pool. The house is distributed over three levels plus an upper terrace, with an elevator. With a large entrance hall, a large equipped kitchen with sea views, a large living room with fireplace with access to the porch in two rooms, a splendid suite room with access to a terrace. On the upper floor there are 3 suites, 2 double bedrooms that share 1 bathroom with independent access, living room with fireplace, equipped kitchen, large terrace with sea views. At the back of the house there is another terrace with a garden area, from here you can access the upper terrace. Basement with 1 suite, laundry room, storage room, multipurpose room with bar, garage for 5 cars, Heating, A/C. Surface house: 736 m2. Plot area: 1128 m2. Facing: South East. Built: 2002. PURCHASE EXPENSES: 10% ITP + NOTARY + REGISTRATION.
Contact
House 5 Bedrooms
Platja d'Aro, Castell-Platja d'Aro, Girona
Used · 1,130m²
With Garage
buy
2.100.000 €
Magnificent modern villa with panoramic sea views, located in the prestigious urbanisation of Mas Nou, 5 minutes from the golf club.
It features 5 bedrooms with ensuite bathrooms, a living-dining room with a fireplace and a large 52 m2 kitchen with Bulthaup furniture, fully equipped with Gaggenau appliances. The house also has an office, a gym with a swimming pool, sauna, cinema, wine cellar, a 72m2 garage and storage rooms. Infinity pool with waterfall outside.
High-end materials and finishes: windows with wooden frames and armoured triple glazing, natural wood doors, marble and bamboo parquet floors, underfloor heating, reversible central air conditioning, central ventilation (double flow), water filtration system, home automation (smart home), alarm systems and security cameras. The facade of the house is completely covered with natural stone.
It features 5 bedrooms with ensuite bathrooms, a living-dining room with a fireplace and a large 52 m2 kitchen with Bulthaup furniture, fully equipped with Gaggenau appliances. The house also has an office, a gym with a swimming pool, sauna, cinema, wine cellar, a 72m2 garage and storage rooms. Infinity pool with waterfall outside.
High-end materials and finishes: windows with wooden frames and armoured triple glazing, natural wood doors, marble and bamboo parquet floors, underfloor heating, reversible central air conditioning, central ventilation (double flow), water filtration system, home automation (smart home), alarm systems and security cameras. The facade of the house is completely covered with natural stone.
Contact
Villa 13 Bedrooms
Cadaqués, Girona
Used · 750m²
With Garage
buy
10.000.000 €
This spectacular villa is situated only a few minutes from the center of Cadaques. It lies absolutely fantastically on a small headland in the most sought after districts of the village. On two sides surrounded by the sea, this dream estate features really fantastic views in all directions. The large property offers privacy and a nice pool. The villa exists of different buildings which were joined harmoniously, among other things also a small historical chapel. The property provides more than 7 bedrooms and 5 baths, 3 of them en suite. The house has an oil central heating and some rooms are equipped with air-conditioning. There are in Cadaques really only few properties which can compete against this dream house.
Contact
House 5 Bedrooms Triplex
Caldes de Malavella, Girona
Used · 861m²
With Garage
buy
4.300.000 €
This luxury villa is an exceptional property located in the PGA Catalunya Golf and Wellness golf resort, an exclusive place for golf enthusiasts and those who want to live in a controlled and secure environment. The property features modern and elegant architecture with a design that maximizes natural light and views of the golf course and landscape.
The villa has a built area of 861 m2 on a plot of 2,196 m2. It is distributed over three floors connected by stairs or an elevator. Each floor has its own style and offers spacious and comfortable spaces.
The main floor is the daytime area, where you’ll find the entrance hall, a living-dining room that opens to the terrace with a heated pool. The kitchen is modern and functional, equipped with high-end appliances and a central island. There is also a laundry area, a pantry, and a guest toilet. On this floor, there are two suites with private bathrooms and access to the terrace.
The first floor is the nighttime area, where the master suite is locateda spacious and luxurious room with a walk-in closet, a bathroom with a bathtub and shower, an open office, and a private terrace overlooking the golf course. This floor is a haven of tranquility and privacy.
The basement floor is the entertainment area, featuring a garage for four or more cars, a machine room, a hair salon, and a spa with a Finnish sauna. There is also a staff area with two bedrooms and a separate kitchen to ensure service and comfort for the villa.
The villa is built with materials and finishes of the highest quality, giving it a touch of distinction and elegance. Some of the details include exterior closures by Reynaers with thermal bridging, aerothermal underfloor heating, central air conditioning, Duravit sanitaryware, JUNG electrical system, a salt and pH system for the pool, electronic door locks, an Otis elevator, natural gas heating, a water tank with a water softener, and electric blinds.
The property is situated in a privileged environment, surrounded by nature, golf, and wellness. The PGA Catalunya Golf and Wellness golf resort offers top-notch services and facilities, including two 18-hole golf courses, a five-star hotel, a wellness center, a social club, a children’s club, a gourmet restaurant, and a golf academy. The villa is only 20 minutes away from the charming beaches of the Costa Brava, 45 minutes from Barcelona, and 30 minutes from the French border. Additionally, it has excellent connectivity to the airports of Girona and Barcelona.
This luxury villa is a unique and incomparable property that offers everything one could desire for stylish and comfortable living
The villa has a built area of 861 m2 on a plot of 2,196 m2. It is distributed over three floors connected by stairs or an elevator. Each floor has its own style and offers spacious and comfortable spaces.
The main floor is the daytime area, where you’ll find the entrance hall, a living-dining room that opens to the terrace with a heated pool. The kitchen is modern and functional, equipped with high-end appliances and a central island. There is also a laundry area, a pantry, and a guest toilet. On this floor, there are two suites with private bathrooms and access to the terrace.
The first floor is the nighttime area, where the master suite is locateda spacious and luxurious room with a walk-in closet, a bathroom with a bathtub and shower, an open office, and a private terrace overlooking the golf course. This floor is a haven of tranquility and privacy.
The basement floor is the entertainment area, featuring a garage for four or more cars, a machine room, a hair salon, and a spa with a Finnish sauna. There is also a staff area with two bedrooms and a separate kitchen to ensure service and comfort for the villa.
The villa is built with materials and finishes of the highest quality, giving it a touch of distinction and elegance. Some of the details include exterior closures by Reynaers with thermal bridging, aerothermal underfloor heating, central air conditioning, Duravit sanitaryware, JUNG electrical system, a salt and pH system for the pool, electronic door locks, an Otis elevator, natural gas heating, a water tank with a water softener, and electric blinds.
The property is situated in a privileged environment, surrounded by nature, golf, and wellness. The PGA Catalunya Golf and Wellness golf resort offers top-notch services and facilities, including two 18-hole golf courses, a five-star hotel, a wellness center, a social club, a children’s club, a gourmet restaurant, and a golf academy. The villa is only 20 minutes away from the charming beaches of the Costa Brava, 45 minutes from Barcelona, and 30 minutes from the French border. Additionally, it has excellent connectivity to the airports of Girona and Barcelona.
This luxury villa is a unique and incomparable property that offers everything one could desire for stylish and comfortable living
Contact
House 5 Bedrooms
La Gavina, S'Agaro, Castell-Platja d'Aro, Girona
Used · 232m²
With Garage
buy
5.000.000 €
Luxurious house located in the exclusive private residential area known as ’La Gavina’, just a few metres from the famous Sa Conca beach.
It consists of 5 spacious bedrooms, each with its own ensuite bathroom, a big double-height living-dining room with large windows overlooking the garden and pool; a spacious open kitchen with breakfast counter; and a guest toilet. The large terrace overlooking the pool is partially covered to enjoy outdoor living at any time of day.
In the basement there is a garage for several cars, as well as a wine cellar, a storage room and a 171 m2 staff apartment. The house features hot/cold air conditioning, ideal for living all year round.
It consists of 5 spacious bedrooms, each with its own ensuite bathroom, a big double-height living-dining room with large windows overlooking the garden and pool; a spacious open kitchen with breakfast counter; and a guest toilet. The large terrace overlooking the pool is partially covered to enjoy outdoor living at any time of day.
In the basement there is a garage for several cars, as well as a wine cellar, a storage room and a 171 m2 staff apartment. The house features hot/cold air conditioning, ideal for living all year round.
Contact
House 6 Bedrooms
Sant Pol - Volta de l'Ametller, Sant Feliu de Guíxols, Girona
Used · 300m²
With Garage
buy
2.800.000 €
This fabulous villa with garden and pool is located directly on Cala Maset, offering spectacular views of the bay of Sant Pol and the sea.
The renovation carried out a couple of years ago has managed to preserve its elegant style, typical of this area, standing out above all the large living-dining room with an impressive fireplace, wooden beams and access to a large, partially covered, terrace, offering different spaces to enjoy the stunning views of the sea and the bay. It furthermore features 4 double bedrooms, two of them with sea views and all with built-in wardrobes, as well as 2 bathrooms. The fully equipped kitchen has a spacious dining area, as well as a direct exit onto the terrace. In this part of the terrace there is a nice covered porch and a built-in barbecue, ideal for enjoying al fresco lunches and dinners. A few steps lead to the garden, with a swimming pool surrounded by a sun terrace, and the same splendid views of the sea. The house also has a staff area with a separate entrance and 2 bedrooms, as well as a large garage for 2 vehicles. There is central heating throughout the house, making it also ideal for year-round living.
A rare opportunity to acquire a unique and exclusive property!
The renovation carried out a couple of years ago has managed to preserve its elegant style, typical of this area, standing out above all the large living-dining room with an impressive fireplace, wooden beams and access to a large, partially covered, terrace, offering different spaces to enjoy the stunning views of the sea and the bay. It furthermore features 4 double bedrooms, two of them with sea views and all with built-in wardrobes, as well as 2 bathrooms. The fully equipped kitchen has a spacious dining area, as well as a direct exit onto the terrace. In this part of the terrace there is a nice covered porch and a built-in barbecue, ideal for enjoying al fresco lunches and dinners. A few steps lead to the garden, with a swimming pool surrounded by a sun terrace, and the same splendid views of the sea. The house also has a staff area with a separate entrance and 2 bedrooms, as well as a large garage for 2 vehicles. There is central heating throughout the house, making it also ideal for year-round living.
A rare opportunity to acquire a unique and exclusive property!
Contact
House 5 Bedrooms
Salins - Cavall de Mar, Empuriabrava, Girona
Used · 356m²
buy
2.250.000 €
This house is a real privilege. Located directly on the seafront, near to the main canal to the sea, with wonderful views from both sides of the house and 4 moorings in front of the bridges. The property is divided into two floors, on the first floor we can find an office, a toilet, a fully equipped kitchen, a spacious living/dinning room that gives us access to a large garden that counts with a salt water pool and a room which is currently used as storage room but could also be used as studio to accommodate friends or family. The first floor is distributed in a double room with a dressing area, a full equipped bathroom with shower and bathtub, an en-suite room which is currently used as wardrobe with build-in closet and a bathroom with shower, another en-suite bedroom with shower and bathtub and two more double rooms. Both sides of the house offer sunlight during the whole day by being oriented to the southeast and to the northwest. It counts with ducted air-conditioning, underfloor heating, garage, a space to park an extra car outside, an underground room with laundry and a moorage with water connection.
Contact
Villa 5 Bedrooms Triplex
Cadaqués, Girona
New · 395m²
buy
2.900.000 €
Nestled in a coveted area of Cadaqués, this new stone house presents itself as the perfect blend of tranquility and centrality. Just a few steps from the village center, the property not only provides serenity but also a strategic proximity to the vibrant village life and the sea. The house seamlessly integrates into its picturesque surroundings with a charming stone facade, while the south-facing orientation ensures maximum privacy. Modern amenities, including aerothermal technology, underfloor heating, and air conditioning, guarantee year-round comfort. The thoughtful design is evident in retractable windows and shutters into the walls. An elevator within the house makes the residence particularly accessible, connecting from the underground garage to the first floor. A parking space in the shared underground garage with its storage, accessible by stairs or elevator, significantly enhance convenience. The first floor features an integrated kitchen-living area with a southwest-facing terrace. Here, one can fully enjoy the Costa Brava atmosphere. This exceptional property in one of the most beautiful corners of Cadaqués offers everything that buyers with high standards seek: timeless design, high-quality construction, and a unique lifestyle experience. For more information and to schedule viewings, we are at your disposal. Discover the epicenter of coastal living in Cadaqués, where every detail reflects the beauty of this extraordinary place.
Contact
Villa 4 Bedrooms +1
Centro, Playa, Casc Antic, Lloret de Mar, Girona
Used · 206m²
With Garage
buy
7.000.000 €
This dream property stands in a privileged enclave of Lloret de Mar. A unique and exclusive refuge that transports you to another world. Where the infinite horizon of the Mediterranean Sea merges with the serenity of an incomparable natural environment.
Situated on an impressive cliff and with direct access to the Sa Caleta promenade, this property is the quintessence of luxury and privacy. Contemplate the panoramic views that unfold before you from every corner, while enjoying its large Mediterranean garden.
The elegant main house is a tribute to classic charm, with bright and welcoming rooms that invite you to relax. Its large windows frame the beauty of the landscape, creating a perfect connection between indoors and outdoors, with sea views from almost every angle.
But the heart of this estate is its cliff area, where a hanging pool seems suspended over the sea. Enjoy terraces at different levels carved into the rock, creating unique spaces for unforgettable moments. And if you are looking for even more privacy, let yourself be surprised by the apartment hidden under the rock, a haven of peace with privileged views.
With additional buildings such as a guard house, a barbecue, a practical laundry room and a traditional wine cellar, this property has all the elements to live a sublime experience.
This exclusive property, beautifully located in the unique setting of Sa Caleta, has a plot of 4,600 m², of which 1920 m² are classified as urban land, which would allow a new construction or the extension of the current one. 2670 m² are classified as rustic land.
A private paradise in the jewel of the Costa Brava, where every day is a dream come true. A property that redefines the meaning of exclusivity and good living by the sea. Your private oasis awaits you.
alsina finques, happy customers since 1959
In compliance with Law 3/2017, Book Six of the Civil Code of Catalonia, the buyer is informed that notary fees, registration fees and applicable taxes (ITP or IVA-IAJD) and other expenses implicit in the sale are not included in the price.
Situated on an impressive cliff and with direct access to the Sa Caleta promenade, this property is the quintessence of luxury and privacy. Contemplate the panoramic views that unfold before you from every corner, while enjoying its large Mediterranean garden.
The elegant main house is a tribute to classic charm, with bright and welcoming rooms that invite you to relax. Its large windows frame the beauty of the landscape, creating a perfect connection between indoors and outdoors, with sea views from almost every angle.
But the heart of this estate is its cliff area, where a hanging pool seems suspended over the sea. Enjoy terraces at different levels carved into the rock, creating unique spaces for unforgettable moments. And if you are looking for even more privacy, let yourself be surprised by the apartment hidden under the rock, a haven of peace with privileged views.
With additional buildings such as a guard house, a barbecue, a practical laundry room and a traditional wine cellar, this property has all the elements to live a sublime experience.
This exclusive property, beautifully located in the unique setting of Sa Caleta, has a plot of 4,600 m², of which 1920 m² are classified as urban land, which would allow a new construction or the extension of the current one. 2670 m² are classified as rustic land.
A private paradise in the jewel of the Costa Brava, where every day is a dream come true. A property that redefines the meaning of exclusivity and good living by the sea. Your private oasis awaits you.
alsina finques, happy customers since 1959
In compliance with Law 3/2017, Book Six of the Civil Code of Catalonia, the buyer is informed that notary fees, registration fees and applicable taxes (ITP or IVA-IAJD) and other expenses implicit in the sale are not included in the price.
Contact
House 5 Bedrooms
Iglesia, Platja d'Aro, Castell-Platja d'Aro, Girona
Used · 599m²
With Garage
buy
3.100.000 €
Fantastic, typical ’masía’ (farm house) with sea views, situated in the residential area ’Torrebosca’, in the city centre of Platja d’Aro.
The property has been carefully and professionally renovated, as its decoration awards can prove.
The hall on the ground floor, with a fantastic four-pointed vault, gives access to the rest of the rooms: a large dining room with Catalan vault, a kitchen with a large lounge area including a fireplace and access to a splendid wine cellar; ironing room equipped with professional machinery; gym with sauna, Jacuzzi and full bathroom, and a service suite.
The upper floor includes an office / library, a suite, a double room, a complete bathroom and a terrace with panoramic views.
There are two annexes to the dwelling, with independent access and each of them featuring room, kitchen, and bathroom.
Outside we find a garden area with salt-water pool; a porch that houses a kitchen and barbecue; an area paved with cobbles and a covered parking space for five cars. There is also a garage / storage room for two cars.
The house has central heating with cast iron radiators; an emergency drinking water tank, and a surveillance system with cameras and alarm.
The property has been carefully and professionally renovated, as its decoration awards can prove.
The hall on the ground floor, with a fantastic four-pointed vault, gives access to the rest of the rooms: a large dining room with Catalan vault, a kitchen with a large lounge area including a fireplace and access to a splendid wine cellar; ironing room equipped with professional machinery; gym with sauna, Jacuzzi and full bathroom, and a service suite.
The upper floor includes an office / library, a suite, a double room, a complete bathroom and a terrace with panoramic views.
There are two annexes to the dwelling, with independent access and each of them featuring room, kitchen, and bathroom.
Outside we find a garden area with salt-water pool; a porch that houses a kitchen and barbecue; an area paved with cobbles and a covered parking space for five cars. There is also a garage / storage room for two cars.
The house has central heating with cast iron radiators; an emergency drinking water tank, and a surveillance system with cameras and alarm.
Contact
House 5 Bedrooms
Cabanyes-Mas Ambrós-Mas Pallí, Calonge, Girona
Used · 395m²
With Garage
buy
3.400.000 €
A spectacular villa with unique and unrepeatable architecture, built with top quality materials, featuring cleverly designed outdoor spaces offering all kinds of comforts and services.
Inside: large entrance in the form of a covered patio with a flowerbed, leading to two different living rooms, one of them with a fireplace, the dining room and a very spacious kitchen with dining area and exit to a beautiful patio with panoramic views. On this same floor there is also a guest toilet and a large bedroom with an ensuite bathroom. On the upper floor there are 4 bedrooms, each with its own ensuite bathroom, and one of them with an independent entrance from the outside, but also with access to the house.
Outside: Under the house there are 4 garages, 2 storage spaces, and another double garage in a separate building. The pool area has a sunbathing area, a saltwater pool, and a charming cabana with a summer kitchen and dining room, and a large Jacuzzi. The upper patio, in addition to spectacular panoramic views, offers a beautiful lush space for outdoor meals, with a barbecue area and privacy.
The property also has its own well and cistern to store 40,000 litres of water, which also collects rainwater, oil central heating, air conditioning, solar panels for hot water, alarm and security cameras.
Inside: large entrance in the form of a covered patio with a flowerbed, leading to two different living rooms, one of them with a fireplace, the dining room and a very spacious kitchen with dining area and exit to a beautiful patio with panoramic views. On this same floor there is also a guest toilet and a large bedroom with an ensuite bathroom. On the upper floor there are 4 bedrooms, each with its own ensuite bathroom, and one of them with an independent entrance from the outside, but also with access to the house.
Outside: Under the house there are 4 garages, 2 storage spaces, and another double garage in a separate building. The pool area has a sunbathing area, a saltwater pool, and a charming cabana with a summer kitchen and dining room, and a large Jacuzzi. The upper patio, in addition to spectacular panoramic views, offers a beautiful lush space for outdoor meals, with a barbecue area and privacy.
The property also has its own well and cistern to store 40,000 litres of water, which also collects rainwater, oil central heating, air conditioning, solar panels for hot water, alarm and security cameras.
Contact
House 8 Bedrooms
Eixample, Girona
Used · 975m²
With Garage
buy
2.550.000 €
In one of the most prestigious and exclusive areas of Girona, Palau, with excellent communication with the city center, on a plot of approximately 2,201 m2 we find this spectacular property of approximately 2,961 m2. The property built in 2004 and designed by the prestigious architect Arcadi in such a way that it contemplates all the comforts that one asks for a property of these characteristics, in the form of \’H\’, that is, it offers two areas with completely different environments and at the same time communicated between them. The glass is one of the most used elements, and allows us to have lots of natural light and beautiful views from all rooms, being able to see Les Gavarres, all Girona with the cathedral and towards the Northwest we distinguish the Pyrenees. The property is divided into three floors, on the ground floor we find the garage with capacity for 6 vehicles, 4 double bedrooms, 3 bathrooms, 2 offices, 1 game room and the laundry area. On the first floor we find 2 living rooms, 2 dining rooms, 2 kitchens and a total of 4 rooms with 4 bathrooms, from this floor we have access to the large terrace area and exit to the large garden with saltwater pool, jacuzzi and changing room / shower, we mention that in the outdoor area we find a covered space with kitchen and barbecue area, in addition to having a small theater for children. Already on the third floor connected by elevator or by an elegant spiral staircase, we find a diaphanous room, with two terraces and 360º views. We highlight the high level of all materials and finishes, Asian-style laminated wood ceilings, double glazing in all windows, radial heating, A / C through ducts, parquet floors and marble. A spectacular and very elegant property, an exclusive to One Costa Brava - Luxury Home.
Contact
House 4 Bedrooms
Sa Riera - Sa Fontansa, Begur, Girona
New · 320m²
With Garage
buy
2.675.000 €
This luxurious villa, located just 5 minutes from Sa Riera beach and 15 minutes from the charming town of Begur, offers an experience of privacy and comfort in an exclusive development with private access. With an unbeatable location, the property boasts stunning panoramic views of Sa Riera Bay, the Medes Islands Natural Reserve, and the majestic Pyrenees.
The villa, designed with a modern touch and in perfect harmony with the natural surroundings, features a built area of 329 m² and a usable area of 320 m², spread over three floors. On the ground floor, a spacious 65 m² living-dining room seamlessly integrates with an American-style kitchen equipped with high-end appliances and large panoramic windows that open onto an elegant terrace. This floor also includes a guest toilet and parking space for two cars.
On the first floor, there are four bedrooms, two of which have en-suite bathrooms, plus three additional bathrooms. The basement offers a laundry area, storage room, technical room, an additional bathroom, and direct access to the pool, ensuring comfort and functionality.
Each villa and its plot were created with high-quality natural materials. The interior design of the house and finishing details can be adjusted at the buyer’s request, allowing customization of the home to suit individual preferences. The villa is equipped with aluminum closures with double glazing and motorized blinds, providing security, thermal insulation, and convenience in controlling light and privacy. Additionally, the property features photovoltaic panels on the roof, allowing individualized energy production for each home.
The villa also features high-quality finishes, including parquet and ceramic flooring, and an advanced central aerothermal air conditioning system. The spacious 83 m² rooftop terrace is ideal for enjoying the Mediterranean climate, and the gardens with native vegetation complement the natural surroundings. This villa not only combines modernity and elegance but also offers an exclusive retreat in one of the most sought-after areas of the Costa Brava.
The villa, designed with a modern touch and in perfect harmony with the natural surroundings, features a built area of 329 m² and a usable area of 320 m², spread over three floors. On the ground floor, a spacious 65 m² living-dining room seamlessly integrates with an American-style kitchen equipped with high-end appliances and large panoramic windows that open onto an elegant terrace. This floor also includes a guest toilet and parking space for two cars.
On the first floor, there are four bedrooms, two of which have en-suite bathrooms, plus three additional bathrooms. The basement offers a laundry area, storage room, technical room, an additional bathroom, and direct access to the pool, ensuring comfort and functionality.
Each villa and its plot were created with high-quality natural materials. The interior design of the house and finishing details can be adjusted at the buyer’s request, allowing customization of the home to suit individual preferences. The villa is equipped with aluminum closures with double glazing and motorized blinds, providing security, thermal insulation, and convenience in controlling light and privacy. Additionally, the property features photovoltaic panels on the roof, allowing individualized energy production for each home.
The villa also features high-quality finishes, including parquet and ceramic flooring, and an advanced central aerothermal air conditioning system. The spacious 83 m² rooftop terrace is ideal for enjoying the Mediterranean climate, and the gardens with native vegetation complement the natural surroundings. This villa not only combines modernity and elegance but also offers an exclusive retreat in one of the most sought-after areas of the Costa Brava.
Contact
House 5 Bedrooms
Sant Pol - Volta de l'Ametller, Sant Feliu de Guíxols, Girona
New · 509m²
With Garage
buy
2.400.000 €
Unbeatable location in the beautiful and quiet residential area of Las Baterías and close to the towns of S’Agaró and Sant Feliu de Guíxols with their shops, bars, restaurants and some of the best beaches and coves on the entire coast.
The house is spectacular, newly built with noble materials and finishes, with 642 m2 built / 509 m2 useful, on a plot of 829 m2 featuring an infinity pool.
The ground floor consists, on one side, of a spacious living room, a large dining room, a guest toilet, a fully equipped kitchen and access to the garden and pool; and on the other side of a multipurpose room, pantry, laundry room, machine room and a large garage for several cars.
On the first floor there are, on one side, two double bedrooms with their respective ensuite bathrooms and dressing rooms, as well as a living room. And, on the other side, two other double bedrooms with their respective ensuite bathrooms and dressing rooms. And on the upper floor there is the master bedroom, with more than 60 m2, its own living room, a complete bathroom and a magnificent and spacious dressing room.
The house is spectacular, newly built with noble materials and finishes, with 642 m2 built / 509 m2 useful, on a plot of 829 m2 featuring an infinity pool.
The ground floor consists, on one side, of a spacious living room, a large dining room, a guest toilet, a fully equipped kitchen and access to the garden and pool; and on the other side of a multipurpose room, pantry, laundry room, machine room and a large garage for several cars.
On the first floor there are, on one side, two double bedrooms with their respective ensuite bathrooms and dressing rooms, as well as a living room. And, on the other side, two other double bedrooms with their respective ensuite bathrooms and dressing rooms. And on the upper floor there is the master bedroom, with more than 60 m2, its own living room, a complete bathroom and a magnificent and spacious dressing room.
Contact
Village house 4 Bedrooms Duplex
Aiguafreda - Sa Tuna, Begur, Girona
Used · 100m²
buy
2.200.000 €
Hello! It seems that you have found a truly wonderful property , Begur. This place sounds like a true paradise on the Costa Brava, ideal for those looking for a home that combines natural beauty and comfort. The idea of waking up to the sea breeze and enjoying spectacular views from your own terrace is simply enchanting
Discover your new charming home on the Costa Brava!
Located in the prestigious and picturesque area of Sa Tuna, Begur, this dream property awaits you at the foot of the sea and beach. Imagine waking up every morning to the gentle Mediterranean breeze and spectacular views of the open sea from your private terrace.
Highlights:
Privileged location: Nestled in one of the most sought-after areas of Begur, with an unrivalled connection with the sea and nature.
Careful renovation: The property has been renovated respecting the essence and original charm, with blue windows and large spaces that fill every corner of the house with natural light.
Perfect layout:
o Ground Floor: One single bedroom with en-suite bathroom and one large triple bedroom with separate bathroom.
o First Floor: Three en-suite bedrooms with two bathrooms, all with access to a charming terrace full of bougainvillea.
o Top Floor: Large living room with separate kitchen, both with direct access to a splendid terrace with dreamy views of the sea.
The spectacular terrace will allow you to enjoy open and panoramic views of the sea, inviting moments of relaxation and celebration, perfect for creating unforgettable memories with family and friends. Every element of the house reflects an exquisite taste for the authentic, providing a welcoming atmosphere.
Live the Mediterranean Lifestyle
This property is more than a house, it is a lifestyle. A refuge with all the charm of a stone village house, perfect where every day feels like a holiday. Don’t miss the opportunity to make your Mediterranean dream come true. Visit it and fall in love at first sight!
Contact us
For more information and visits, do not hesitate to contact us. Your new home awaits you in Sa Tuna, Begur!
Discover your new charming home on the Costa Brava!
Located in the prestigious and picturesque area of Sa Tuna, Begur, this dream property awaits you at the foot of the sea and beach. Imagine waking up every morning to the gentle Mediterranean breeze and spectacular views of the open sea from your private terrace.
Highlights:
Privileged location: Nestled in one of the most sought-after areas of Begur, with an unrivalled connection with the sea and nature.
Careful renovation: The property has been renovated respecting the essence and original charm, with blue windows and large spaces that fill every corner of the house with natural light.
Perfect layout:
o Ground Floor: One single bedroom with en-suite bathroom and one large triple bedroom with separate bathroom.
o First Floor: Three en-suite bedrooms with two bathrooms, all with access to a charming terrace full of bougainvillea.
o Top Floor: Large living room with separate kitchen, both with direct access to a splendid terrace with dreamy views of the sea.
The spectacular terrace will allow you to enjoy open and panoramic views of the sea, inviting moments of relaxation and celebration, perfect for creating unforgettable memories with family and friends. Every element of the house reflects an exquisite taste for the authentic, providing a welcoming atmosphere.
Live the Mediterranean Lifestyle
This property is more than a house, it is a lifestyle. A refuge with all the charm of a stone village house, perfect where every day feels like a holiday. Don’t miss the opportunity to make your Mediterranean dream come true. Visit it and fall in love at first sight!
Contact us
For more information and visits, do not hesitate to contact us. Your new home awaits you in Sa Tuna, Begur!
Contact
House 4 Bedrooms
Pedralta, Casa Nova - Sant Amanç - Pedralta, Sant Feliu de Guíxols, Girona
Used · 277m²
With Garage
buy
2.200.000 €
Unique property, with some 8,000 m2 of gardens, located in a quiet area surrounded by nature, with fantastic panoramic views of the sea and the mountains, only a few minutes by car from the town centre and the beaches.
The living space is spread over one single floor, surrounded by large, partially covered terraces with excellent unobstructed views and with optimal southeast orientation. It features 3 bedrooms each with an ensuite bathroom, another bedroom, a guest toilet, a very bright living-dining room with a fireplace and large windows on 3 sides giving access to the terraces, as does the impeccable, fully equipped kitchen with dining area.
The semi-basement houses another spacious and bright living room with large sliding doors that open to the garden and pool, as well as a sauna. Next to it there is a large garage with space for two vehicles, storage room and cellar.
The property furthermore has a fabulous carefully maintained park, with a large swimming pool surrounded by a sun terrace.
A really extraordinary piece of real estate for those seeking exclusive uniqueness.
The living space is spread over one single floor, surrounded by large, partially covered terraces with excellent unobstructed views and with optimal southeast orientation. It features 3 bedrooms each with an ensuite bathroom, another bedroom, a guest toilet, a very bright living-dining room with a fireplace and large windows on 3 sides giving access to the terraces, as does the impeccable, fully equipped kitchen with dining area.
The semi-basement houses another spacious and bright living room with large sliding doors that open to the garden and pool, as well as a sauna. Next to it there is a large garage with space for two vehicles, storage room and cellar.
The property furthermore has a fabulous carefully maintained park, with a large swimming pool surrounded by a sun terrace.
A really extraordinary piece of real estate for those seeking exclusive uniqueness.
Contact
Villa 7 Bedrooms
Treumal, Torre Valentina-Mas Vilar de La Mutxada-Treumal, Calonge, Girona
Used · 604m²
With Garage
buy
3.500.000 €
We present an independent villa that offers elegance and comfort. This property is distributed over three floors, providing ample space of 710 square meters. With seven bedrooms and seven bathrooms, there is more than enough space to accommodate your family and your guests. Set on a plot of 1,750 square meters, this villa offers ample outdoor space for relaxation and enjoyment.
The villa has a terrace and spacious balconies, perfect for relaxing and enjoying in serene surroundings. The villa has a garage that guarantees easy parking. Thanks to built-in closets and a storage room, you’ll be able to keep your living areas tidy and organized.
Built in 1985, this villa has been impeccably preserved despite the passage of time. The individual heating system allows you to customize your comfort, and the villa is equipped with air conditioning for warmer days. A standout feature of this property is the attractive swimming pool, which is set within a beautifully landscaped garden, creating a tranquil oasis.
The villa has an energy efficiency certificate, with consumption and emissions rated E. Its favorable orientation allows you to enjoy natural light from all directions. Located in a very peaceful place, this detached villa offers a safe and serene rest.
Do not miss the opportunity to visit this amazing villa with its exceptional features. Contact us to arrange a visit!
?Valentina Tower, Mas Vilar de Mutxada-Treumal
?Girona, Spain
?For sale 3.500.000 euros
?Plot Size 1750 m2
?Built in 1985
? 7 Rooms
? 7 Bathrooms
️Terrace
️Balcony
? Beautiful views
? Pool area
? Garage
?️Air conditioning
?Girona Airport 30 km / 40 min
️Barcelona Airport 107 km / 1h 30 min
?️Andora 375 km / 3 h 30 min
??France 104 km / 1 h 30 min
The villa has a terrace and spacious balconies, perfect for relaxing and enjoying in serene surroundings. The villa has a garage that guarantees easy parking. Thanks to built-in closets and a storage room, you’ll be able to keep your living areas tidy and organized.
Built in 1985, this villa has been impeccably preserved despite the passage of time. The individual heating system allows you to customize your comfort, and the villa is equipped with air conditioning for warmer days. A standout feature of this property is the attractive swimming pool, which is set within a beautifully landscaped garden, creating a tranquil oasis.
The villa has an energy efficiency certificate, with consumption and emissions rated E. Its favorable orientation allows you to enjoy natural light from all directions. Located in a very peaceful place, this detached villa offers a safe and serene rest.
Do not miss the opportunity to visit this amazing villa with its exceptional features. Contact us to arrange a visit!
?Valentina Tower, Mas Vilar de Mutxada-Treumal
?Girona, Spain
?For sale 3.500.000 euros
?Plot Size 1750 m2
?Built in 1985
? 7 Rooms
? 7 Bathrooms
️Terrace
️Balcony
? Beautiful views
? Pool area
? Garage
?️Air conditioning
?Girona Airport 30 km / 40 min
️Barcelona Airport 107 km / 1h 30 min
?️Andora 375 km / 3 h 30 min
??France 104 km / 1 h 30 min
Contact
See more Luxury for Sale, in Girona
Bedrooms
Zones
Can’t find the property you’re looking for?
