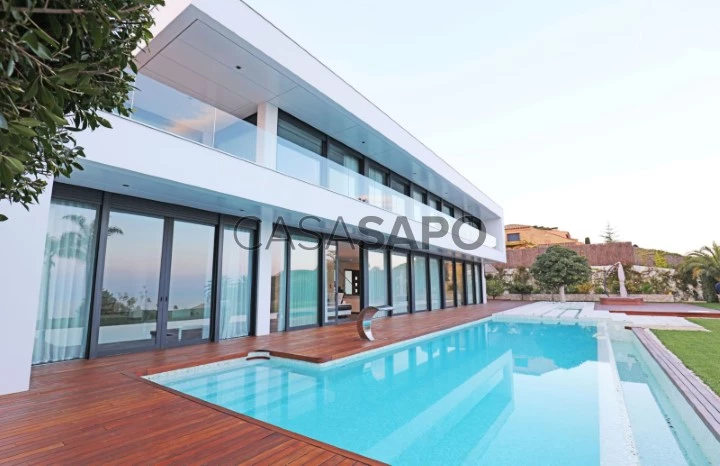30 Photos
Virtual Tour
360° Photo
Video
Blueprint
Logotypes
Brochure
PDF Brochure
Chalet 4 Bedrooms Triplex for buy / rent in Sant Vicenç de Montalt
Supermaresme, Sant Vicenç de Montalt, Barcelona
buy / rent
4.500.000 € / 12.000 €
Share
Luxurious villa of 708 m2 with a plot of 1,960 m2, with garden and pool in the prestigious urbanization Supermaresme of Sant Vicenç de Montalt, 35 km from Barcelona. It has 2 floors and a basement. Also, it has panoramic sea views from all the rooms.
On the main floor there is a kiving room with a fireplace, a kitchen with an island integrated in a dining area, a bathroom with shower, a steam bath, a laundry room, a storage room, and a garage. There is an access to the garden with swimming pool from the living room and the kitchen.
On the top floor there are 4 double bedrooms en suite with private bathrooms and fitted wardrobes. All the rooms have access to a terrace overlooking the sea.
The house has a basement of 50 m2. In the garden we have a heated pool with a waterfall, a jacuzzi, a BBQ, and a parking area.
Air conditioning, underfloor heating, central vacuum system, home automation, solar panels, automatic blinds. Parquet flooring.
On the main floor there is a kiving room with a fireplace, a kitchen with an island integrated in a dining area, a bathroom with shower, a steam bath, a laundry room, a storage room, and a garage. There is an access to the garden with swimming pool from the living room and the kitchen.
On the top floor there are 4 double bedrooms en suite with private bathrooms and fitted wardrobes. All the rooms have access to a terrace overlooking the sea.
The house has a basement of 50 m2. In the garden we have a heated pool with a waterfall, a jacuzzi, a BBQ, and a parking area.
Air conditioning, underfloor heating, central vacuum system, home automation, solar panels, automatic blinds. Parquet flooring.
See more
Property information
Condition
Used
Floor area
708m²
Serial Number
CasaSAPO_SIX0579MAR
Energy Certification
In Evaluation
Views
6,685
Clicks
64
Published in
more than a month
Location - Chalet 4 Bedrooms Triplex in the parish of Supermaresme, Sant Vicenç de Montalt
Characteristics
Bathroom (s): 5
Total bedroom(s): 4
En-suite Bathroom
Dining Room (s)
Laundry Room
Number of floors: 3
Basement
Suite (s): 4
Roof Garden
Bedrooms Hall
Dressing room
Promoter

Segle IX
INMOBILIARIA LLAVANERES SEGLE NOU SL





























