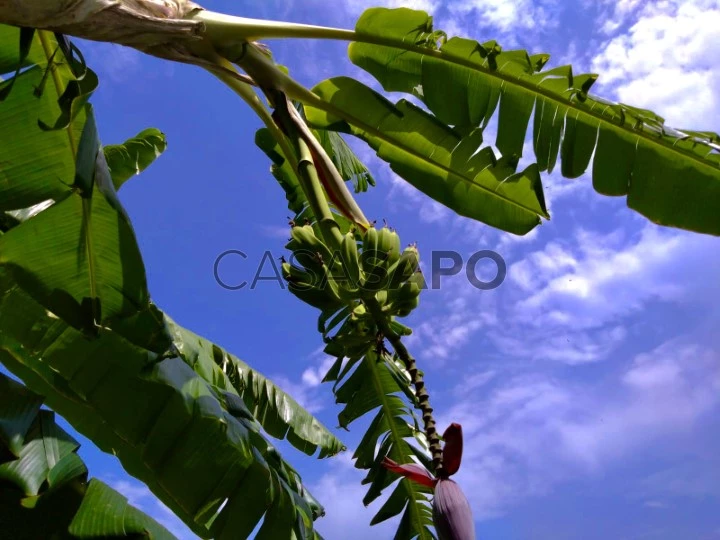36 Photos
Virtual Tour
360° Photo
Video
Blueprint
Logotypes
Brochure
PDF Brochure
Split Level House 6 Bedrooms Triplex for buy in Castell-Platja d'Aro
Platja d'Aro, Castell-Platja d'Aro, Girona
buy
890.000 €
980.000 €
-9.18%
Share
Welcome to the heart of Platja D’aro!
This property is located on a plot of 650 m², with a built area of 365 m² and a usable area of 325 m² distributed over three floors. It consists of a living room, six spacious rooms, three bathrooms, a spacious garden on the ground floor and large balconies on the first. With timeless charm, this house offers an attractive incentive to restore or renovate, taking advantage of its solid foundations and privileged location. In addition, it enjoys a lush garden with carefully selected plants, creating an oasis of tranquility in the heart of the city. Located in a central area of Platja D’aro, this property offers the perfect combination of convenience and lifestyle.
Imagine enjoying the proximity to the best shops, restaurants and beaches of the Costa Brava, all just a few steps from your door.
Contact us today to schedule a visit.
This property is located on a plot of 650 m², with a built area of 365 m² and a usable area of 325 m² distributed over three floors. It consists of a living room, six spacious rooms, three bathrooms, a spacious garden on the ground floor and large balconies on the first. With timeless charm, this house offers an attractive incentive to restore or renovate, taking advantage of its solid foundations and privileged location. In addition, it enjoys a lush garden with carefully selected plants, creating an oasis of tranquility in the heart of the city. Located in a central area of Platja D’aro, this property offers the perfect combination of convenience and lifestyle.
Imagine enjoying the proximity to the best shops, restaurants and beaches of the Costa Brava, all just a few steps from your door.
Contact us today to schedule a visit.
See more
Property information
Condition
With Incentive Program for Rehabilitation
Net area
325m²
Floor area
365m²
Construction year
1980
Serial Number
CasaSAPO_CAS_197
Energy Certification
In Evaluation
Views
217
Clicks
3
Published in
more than a month
Location - Split Level House 6 Bedrooms Triplex in the parish of Platja d'Aro, Castell-Platja d'Aro
Characteristics
Half bath
Balconies
En-suite Bathroom
Bathroom (s): 2
Library
Attic
Kitchen(s)
Dining Room (s)
Pantry
Bedrooms Hall: 2
Number of floors
Office(s)
Other Room (s)
Living Room (s)
Promoter

LUDVIKA REAL ESTATE



































