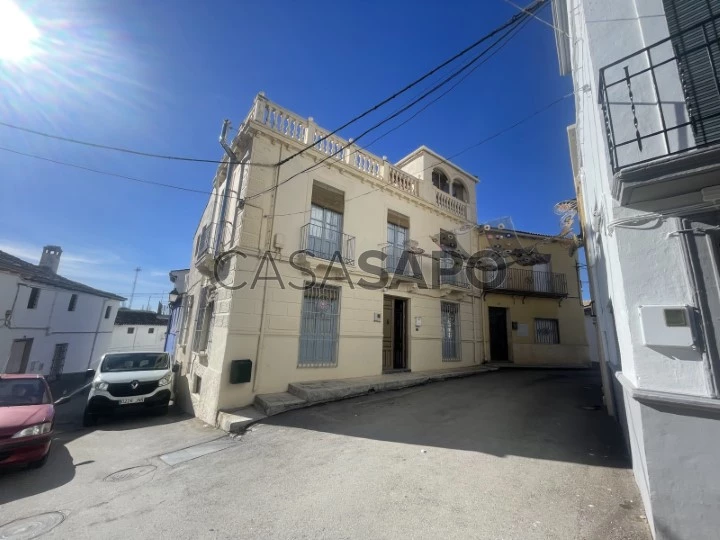33 Photos
Virtual Tour
360° Photo
Video
Blueprint
Logotypes
Brochure
PDF Brochure
Town House 3 Bedrooms for buy in Frailes
Frailes, Jaén
buy
149.500 €
Share
CENTRAL HEATING, GARAGE, THREE TERRACES, NEW INSULATED ROOF with new structural timbers, LOG BURNER
WASTE PIPES AND PLUMBING RENEWED
LINKED SMOKE ALARM SYSTEM THROUGHOUT
ELECTRICS RENEWED
A tastefully refurbished three bedroom historical property in the lovely town of Frailes.
This property is ready to move into and simply enjoy your life in Frailes Spain.
It has the feeling of a boutique hotel.
On entering, the wide hallway leads you to the lovely ornate staircase.
To the left of the entrance hallway you will find a living room which leads to a bedroom and en-suite bathroom.
To the right of the hallway there is a light kitchen and dining area which lends itself well also to a reading or study area.
The kitchen has a pantry for easy access to food storage and a terrace at the back which is ideal to bring the outside in. This area is heated by a stunning French log burner.
At the back of the kitchen there is a staircase which gives access to the large garage with street access, which is currently used as a workshop and art area. This is where the oil boiler is located that provides central heating for the whole property.
There is a downstairs washroom located in the hallway.
To the first floor there are a further two bedrooms one which is ensuite with lounge / dressing area. Both rooms are light and airy, one has a Juliet balcony. There is another room with a terrace, currently used as a reading room, again the light floods in to this area.
The landing off the first floor gives access to a black and white tiled staircase leading to yet another lounge area and the wonderful roof terrace that offers views overs the town and its surrounding hills.
WASTE PIPES AND PLUMBING RENEWED
LINKED SMOKE ALARM SYSTEM THROUGHOUT
ELECTRICS RENEWED
A tastefully refurbished three bedroom historical property in the lovely town of Frailes.
This property is ready to move into and simply enjoy your life in Frailes Spain.
It has the feeling of a boutique hotel.
On entering, the wide hallway leads you to the lovely ornate staircase.
To the left of the entrance hallway you will find a living room which leads to a bedroom and en-suite bathroom.
To the right of the hallway there is a light kitchen and dining area which lends itself well also to a reading or study area.
The kitchen has a pantry for easy access to food storage and a terrace at the back which is ideal to bring the outside in. This area is heated by a stunning French log burner.
At the back of the kitchen there is a staircase which gives access to the large garage with street access, which is currently used as a workshop and art area. This is where the oil boiler is located that provides central heating for the whole property.
There is a downstairs washroom located in the hallway.
To the first floor there are a further two bedrooms one which is ensuite with lounge / dressing area. Both rooms are light and airy, one has a Juliet balcony. There is another room with a terrace, currently used as a reading room, again the light floods in to this area.
The landing off the first floor gives access to a black and white tiled staircase leading to yet another lounge area and the wonderful roof terrace that offers views overs the town and its surrounding hills.
See more
Property information
Condition
Refurbished
Net area
252m²
Floor area
253m²
Serial Number
CasaSAPO_Casa Dream Catcher
Energy Certification
In Evaluation
Views
172
Clicks
2
Published in
more than a month
Approximate location - Town House 3 Bedrooms in the parish of Frailes, Frailes
Characteristics
Bathroom (s): 3
Living Room (s): 2
Total bedroom(s): 3
Promoter

Olive Groves and Grapevines
Olive Groves and Grapevines
Serial Number
CasaSAPO_Casa Dream Catcher
































