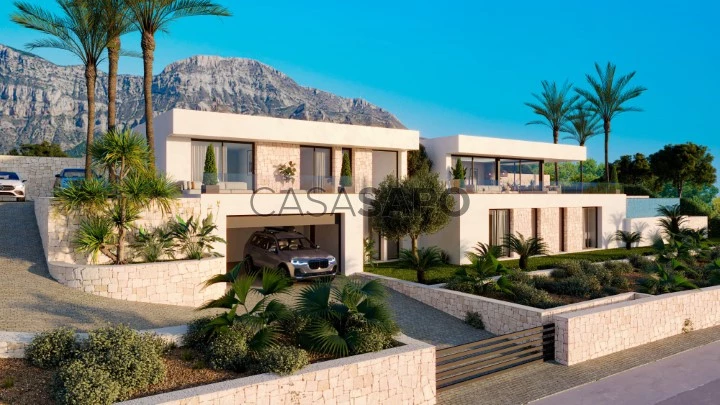16 Photos
Virtual Tour
360° Photo
Video
Blueprint
Logotypes
Brochure
PDF Brochure
Villa 4 Bedrooms for buy in Dénia
La Pedrera-Vessanes, Dénia, Alicante
buy
1.860.000 €
Share
Discover the contemporary elegance of Villa Libertad, a splendid residence situated on a 1,600 m² plot in the prestigious Urbanización San Juan, in the picturesque coastal town of Denia, on the beautiful Costa Blanca in Spain. This residential area is known for being a serene and peaceful haven, ideal for those seeking a tranquil environment away from the hustle and bustle of the city center, yet close to all services and the beaches of Dénia.
From this exceptional residence, you can enjoy panoramic views of the sea and the entire coast of Dénia, offering an unparalleled natural spectacle. Villa Libertad, with its modern style featuring straight lines, large windows, and walls combining white with natural stone, spans 322 m² distributed over two floors, designed to maximize comfort and elegance.
The main floor is uniquely divided into two completely distinct wings, creating a functional layout and providing a special touch of privacy. In one of the wings, there is a spacious open area housing the living room, dining room, and kitchen, equipped with a functional island and an adjacent laundry room. Connected to this wing through an original and attractive glass corridor, you access the rest area, where the magnificent master bedroom with an incredible walk-in closet and private bathroom is located. In this area, there is also a second bedroom with a private bathroom and a guest toilet. All rooms open to the outside through floor-to-ceiling windows that flood the interior with natural light, creating a vibrant and serene atmosphere. From all rooms, you can access the terrace that surrounds the house, ideal for enjoying various dining or relaxation areas next to the L-shaped pool, with a water surface of 47 m² and infinity finish, surrounded by a beautiful Mediterranean garden with natural grass, palm trees, olive trees, callistemons, and shrubs, all equipped with an automatic drip irrigation system.
From this level, you can access the lower floor via an interior staircase, which leads to a corridor distributing the ground floor into two areas: the rest area, with two double bedrooms, fitted wardrobes, and private bathrooms for each room, and the service area, where a storage room, a technical room, and a garage for two cars are located.
Live the luxury in every corner of Villa Libertad, where contemporary aesthetics merge with the charm of the Mediterranean landscape.
Villa Libertad is a unique property presented by KOCH & VARLET LUXURY REALTORS S.L., your expert real estate agency in luxury properties on the Costa Blanca in Spain, covering Denia, Jávea, Moraira, Benissa, and Altea.
From this exceptional residence, you can enjoy panoramic views of the sea and the entire coast of Dénia, offering an unparalleled natural spectacle. Villa Libertad, with its modern style featuring straight lines, large windows, and walls combining white with natural stone, spans 322 m² distributed over two floors, designed to maximize comfort and elegance.
The main floor is uniquely divided into two completely distinct wings, creating a functional layout and providing a special touch of privacy. In one of the wings, there is a spacious open area housing the living room, dining room, and kitchen, equipped with a functional island and an adjacent laundry room. Connected to this wing through an original and attractive glass corridor, you access the rest area, where the magnificent master bedroom with an incredible walk-in closet and private bathroom is located. In this area, there is also a second bedroom with a private bathroom and a guest toilet. All rooms open to the outside through floor-to-ceiling windows that flood the interior with natural light, creating a vibrant and serene atmosphere. From all rooms, you can access the terrace that surrounds the house, ideal for enjoying various dining or relaxation areas next to the L-shaped pool, with a water surface of 47 m² and infinity finish, surrounded by a beautiful Mediterranean garden with natural grass, palm trees, olive trees, callistemons, and shrubs, all equipped with an automatic drip irrigation system.
From this level, you can access the lower floor via an interior staircase, which leads to a corridor distributing the ground floor into two areas: the rest area, with two double bedrooms, fitted wardrobes, and private bathrooms for each room, and the service area, where a storage room, a technical room, and a garage for two cars are located.
Live the luxury in every corner of Villa Libertad, where contemporary aesthetics merge with the charm of the Mediterranean landscape.
Villa Libertad is a unique property presented by KOCH & VARLET LUXURY REALTORS S.L., your expert real estate agency in luxury properties on the Costa Blanca in Spain, covering Denia, Jávea, Moraira, Benissa, and Altea.
See more
Property information
Condition
In project
Floor area
322m²
Serial Number
CasaSAPO_KV102P
Energy Certification
In Evaluation
Views
48
Published in
more than a month
Approximate location - Villa 4 Bedrooms in the parish of La Pedrera-Vessanes, Dénia
Characteristics
Bathroom (s): 5
Living Room (s): 1
Total bedroom(s): 4
Total interior bedroom(s): 4
Half bath
En-suite Bathroom: 44
Kitchen(s)
Dining Room (s): 1
Laundry Room: 1
Number of floors: 2
Other Room (s): 2
Suite (s): 4
Roof Garden
Closet
Promoter

Koch & Varlet Luxury Realtors
Koch & Varlet Luxury Realtors SL















