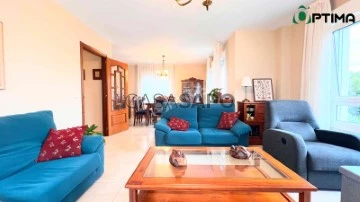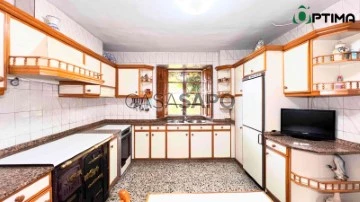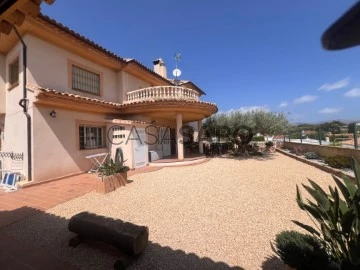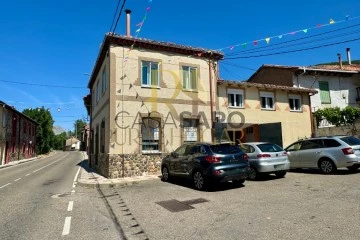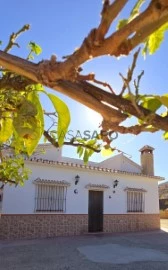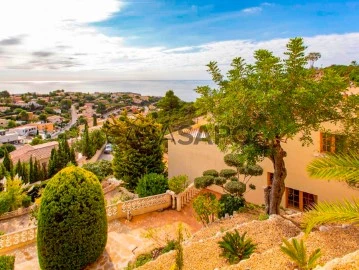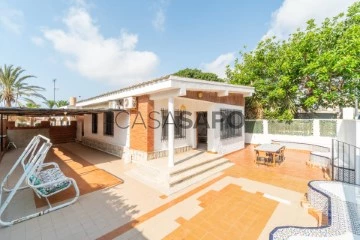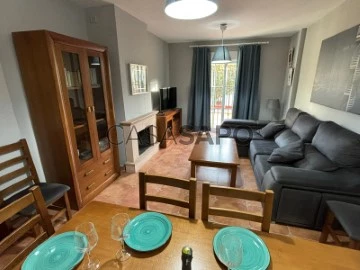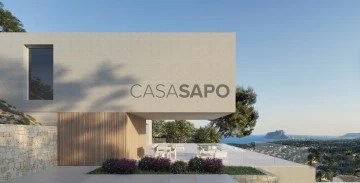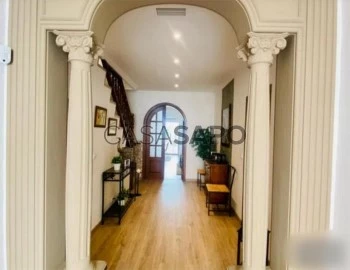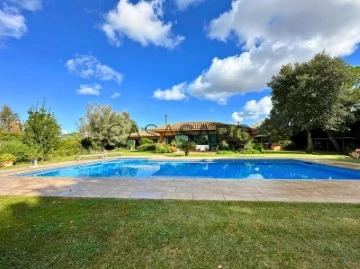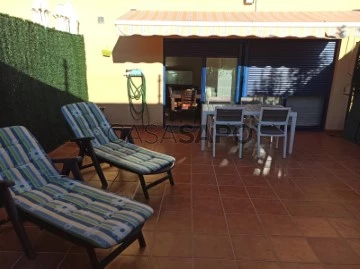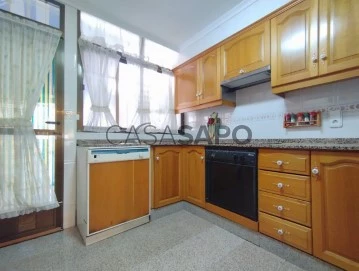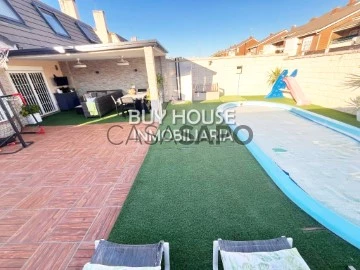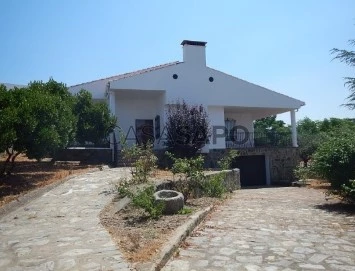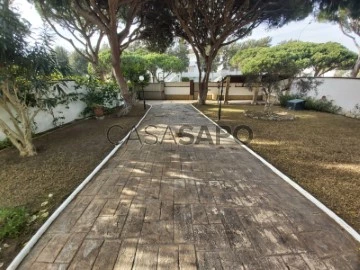192 Houses 4 Bedrooms Published in the last 30 days
Order by
Relevance
House 4 Bedrooms Triplex
Sales (San Fiz), Vedra, A Coruña
Used · 255m²
With Garage
buy
330.000 €
PRICE NEGOTIABLE
**Chalet in excellent condition in La Susana, a few meters from the N-525 (Santiago-Orense)**
A magnificent single-family home for sale located in the area of La Susana, a few meters from the N-525 road that connects Santiago with Orense, in a quiet and well-connected environment. Just 8 kilometers from Santiago, this chalet is in very good condition and offers all the necessary amenities to enjoy a comfortable lifestyle.
**Main features:**
- **Built surface**: 281 m² distributed over three floors.
- **Plot**: 1,847 m² fully enclosed, with porch and artisan well.
**Distribution of the house:**
- **Semi-basement floor (98 m²)**: Garage with capacity for two cars, full bathroom, a large multipurpose room and boiler room.
- **Ground floor (98 m²)**: One bedroom, living-dining room with fireplace, full bathroom and separate kitchen.
- **Under-roof floor (80 m²)**: Three large bedrooms, a dressing room and a full bathroom.
**Equipment:**
- **Heating and hot water**: System by diesel boiler.
- **Renovated roof and windows**: The roof has been recently renovated, and all the windows have been replaced with high-quality PVC, which ensures excellent thermal and acoustic insulation.
- **Porch (78 m²)**: Ideal for an additional garage, storage room, workshop or kennel.
In addition, the plot has a well, perfect for watering the gardens, and municipal water supply.
This villa is the perfect option for those looking for a spacious home, in a natural environment, but well connected, just a few minutes from the city.
**Don’t miss this opportunity to acquire a property with a high potential for appreciation and versatility in Coruña. Contact us for more details and to schedule a visit. Your next investment is waiting for you!**
On our website you can take a 360-degree virtual tour of the property.
For more information, or to arrange a visit, contact our Real Estate Consultants at the telephone numbers or visit us in Santiago de Compostela at Avenida Romero Donallo, 23 bajo. At Óptima Inmobiliaria we have more properties and we will be happy to help you in your search.
For the safety of our clients we do not publish exterior images of our properties, to access this information you can contact us.
This advertisement is for informational purposes only and may contain errors. It is not contractual in nature.
Images of Óptima inmobiliaria protected by copyright. All rights reserved.
#optimal #sale #spain #vedra #apartment #housing #realestate #property #realestate #investment #family #vacation #home #rooms #purchase #architecture #spain #realestate #realtor #townhouse #holiday #home #tourism
**Chalet in excellent condition in La Susana, a few meters from the N-525 (Santiago-Orense)**
A magnificent single-family home for sale located in the area of La Susana, a few meters from the N-525 road that connects Santiago with Orense, in a quiet and well-connected environment. Just 8 kilometers from Santiago, this chalet is in very good condition and offers all the necessary amenities to enjoy a comfortable lifestyle.
**Main features:**
- **Built surface**: 281 m² distributed over three floors.
- **Plot**: 1,847 m² fully enclosed, with porch and artisan well.
**Distribution of the house:**
- **Semi-basement floor (98 m²)**: Garage with capacity for two cars, full bathroom, a large multipurpose room and boiler room.
- **Ground floor (98 m²)**: One bedroom, living-dining room with fireplace, full bathroom and separate kitchen.
- **Under-roof floor (80 m²)**: Three large bedrooms, a dressing room and a full bathroom.
**Equipment:**
- **Heating and hot water**: System by diesel boiler.
- **Renovated roof and windows**: The roof has been recently renovated, and all the windows have been replaced with high-quality PVC, which ensures excellent thermal and acoustic insulation.
- **Porch (78 m²)**: Ideal for an additional garage, storage room, workshop or kennel.
In addition, the plot has a well, perfect for watering the gardens, and municipal water supply.
This villa is the perfect option for those looking for a spacious home, in a natural environment, but well connected, just a few minutes from the city.
**Don’t miss this opportunity to acquire a property with a high potential for appreciation and versatility in Coruña. Contact us for more details and to schedule a visit. Your next investment is waiting for you!**
On our website you can take a 360-degree virtual tour of the property.
For more information, or to arrange a visit, contact our Real Estate Consultants at the telephone numbers or visit us in Santiago de Compostela at Avenida Romero Donallo, 23 bajo. At Óptima Inmobiliaria we have more properties and we will be happy to help you in your search.
For the safety of our clients we do not publish exterior images of our properties, to access this information you can contact us.
This advertisement is for informational purposes only and may contain errors. It is not contractual in nature.
Images of Óptima inmobiliaria protected by copyright. All rights reserved.
#optimal #sale #spain #vedra #apartment #housing #realestate #property #realestate #investment #family #vacation #home #rooms #purchase #architecture #spain #realestate #realtor #townhouse #holiday #home #tourism
Contact
House 4 Bedrooms Duplex
Bendaña (Santa María), Touro, A Coruña
Used · 212m²
buy
165.000 €
Welcome to your new home in the heart of nature! If you are looking to live in the countryside, but with the convenience of being close to the city, this magnificent property in Touro is the perfect place for you. Located just 14 km (12 minutes) from Rosalía de Castro International Airport and 22 km (20 minutes) from Santiago de Compostela, with access to 10 kilometers of highway, you will enjoy rural tranquility without giving up quick connections to the city.
The property has a fully furnished 150 square meter house, ready to move into. It has a large and functional kitchen, a bright living room, 4 bedrooms, 2 full bathrooms, a pantry, a cozy living room and a dressing room. In addition, it is equipped with oil heating to ensure comfort throughout the year. Outside, you will find a cellar and a shed that offer additional space for storage or projects.
The property’s land, which occupies 10,957 square metres in one piece, is fully enclosed by a 2-metre high wall, providing complete privacy and security. This estate is ideal for nature and animal lovers, as it has enough space to keep horses, dogs or other pets. In addition, it includes an impressive variety of 15 different kinds of fruit trees, as well as a 15-year-old chestnut and cherry plantation.
As if that were not enough, 3,214 square metres of the estate are buildable at one end, offering excellent potential for future projects.
This is a unique opportunity to enjoy country life with all modern comforts. Don’t miss the chance to make it yours!
On our website you can take a 360-degree virtual tour of the property.
For more information, or to arrange a visit, contact our Real Estate Consultants on the phone numbers or visit us in Santiago de Compostela at Avenida Romero Donallo, 23 bajo. At Óptima Inmobiliaria we have more properties and we will be happy to help you in your search.
For the safety of our clients we do not publish exterior images of our properties, to access this information you can contact us.
This advertisement is for informational purposes only and may contain errors. It is not contractual in nature.
Images of Óptima inmobiliaria protected by copyright. All rights reserved.
#optima #sale #spain #touro #apartment #housing #realestate #property #realestate #investment #family #vacation #home #rooms #purchase #architecture #spain #realestate #realtor #townhouse #holiday #home #tourism
The property has a fully furnished 150 square meter house, ready to move into. It has a large and functional kitchen, a bright living room, 4 bedrooms, 2 full bathrooms, a pantry, a cozy living room and a dressing room. In addition, it is equipped with oil heating to ensure comfort throughout the year. Outside, you will find a cellar and a shed that offer additional space for storage or projects.
The property’s land, which occupies 10,957 square metres in one piece, is fully enclosed by a 2-metre high wall, providing complete privacy and security. This estate is ideal for nature and animal lovers, as it has enough space to keep horses, dogs or other pets. In addition, it includes an impressive variety of 15 different kinds of fruit trees, as well as a 15-year-old chestnut and cherry plantation.
As if that were not enough, 3,214 square metres of the estate are buildable at one end, offering excellent potential for future projects.
This is a unique opportunity to enjoy country life with all modern comforts. Don’t miss the chance to make it yours!
On our website you can take a 360-degree virtual tour of the property.
For more information, or to arrange a visit, contact our Real Estate Consultants on the phone numbers or visit us in Santiago de Compostela at Avenida Romero Donallo, 23 bajo. At Óptima Inmobiliaria we have more properties and we will be happy to help you in your search.
For the safety of our clients we do not publish exterior images of our properties, to access this information you can contact us.
This advertisement is for informational purposes only and may contain errors. It is not contractual in nature.
Images of Óptima inmobiliaria protected by copyright. All rights reserved.
#optima #sale #spain #touro #apartment #housing #realestate #property #realestate #investment #family #vacation #home #rooms #purchase #architecture #spain #realestate #realtor #townhouse #holiday #home #tourism
Contact
Chalet 4 Bedrooms Duplex
Casco Urbano, Polop, Alicante
Used · 440m²
With Garage
buy
539.000 €
Detached villa in Polop. 675m² plot and 440m² built. 2 floors.
4 bedrooms, 3 bathrooms. Large fitted and equipped kitchen and laundry room. Living room with fireplace and dining room. Air conditioning in all rooms and central heating.
Private pool and outdoor toilet. Complete enclosed barbecue area outside. Beautiful garden and large garage.
Top quality construction materials.
Ideal for any type of family.
4 bedrooms, 3 bathrooms. Large fitted and equipped kitchen and laundry room. Living room with fireplace and dining room. Air conditioning in all rooms and central heating.
Private pool and outdoor toilet. Complete enclosed barbecue area outside. Beautiful garden and large garage.
Top quality construction materials.
Ideal for any type of family.
Contact
Country house 4 Bedrooms
Barriada Estación, Álora, Málaga
Used · 86m²
buy
285.000 €
Great opportunity to acquire a property in the countryside with two houses on a plot of 4,500m2 in the neighbour of the Barriada el Puente in Álora. Access is very good.
The estate has lemons, vineyards, olive trees, carob trees, fig trees, medlars and various fruit trees.
The house has a beautiful porch, large terraces and plenty of parking for more than two vehicles.
The main house has a beautiful living room with an open plan kitchen, two bedrooms, a bathroom and a wardrobe in the hallway. The second house has a spacious living room, kitchen open to the living room, a large bedroom, a bathroom, a garage for two cars and a storage room.
It also has its own well and village water and septic tank.
It is important to say that although the house is independent, the neighbouring house is very close.
The estate has lemons, vineyards, olive trees, carob trees, fig trees, medlars and various fruit trees.
The house has a beautiful porch, large terraces and plenty of parking for more than two vehicles.
The main house has a beautiful living room with an open plan kitchen, two bedrooms, a bathroom and a wardrobe in the hallway. The second house has a spacious living room, kitchen open to the living room, a large bedroom, a bathroom, a garage for two cars and a storage room.
It also has its own well and village water and septic tank.
It is important to say that although the house is independent, the neighbouring house is very close.
Contact
Villa 4 Bedrooms Duplex
Moravit-Cap Blanc, Moraira, Alicante
Under construction · 323m²
With Garage
buy
1.995.000 €
We present this exclusive villa under construction, designed for those looking for a home that combines elegance, sophistication and high quality standards. Situated on a plot of 1,035 m², this property stands out both for its architectural style and for its spacious dimensions.
With a total area of 367 m² and a living area of 323 m², the villa is distributed over three floors, offering maximum comfort and functionality. It has 4 spacious bedrooms and 5 bathrooms with a modern design.
Notable features include:
-127 m² of terraces, perfect for enjoying the views and the climate.
-An elegant private pool of 36 m² that invites you to relax.
-High-end modern kitchen, equipped with state-of-the-art appliances.
-Outdoor parking space for 2 cars, plus an underground garage with capacity for 2 more vehicles.
With an estimated completion date of summer 2025, this villa is the perfect choice for those looking for luxury, comfort and exclusivity in an unbeatable environment.
With a total area of 367 m² and a living area of 323 m², the villa is distributed over three floors, offering maximum comfort and functionality. It has 4 spacious bedrooms and 5 bathrooms with a modern design.
Notable features include:
-127 m² of terraces, perfect for enjoying the views and the climate.
-An elegant private pool of 36 m² that invites you to relax.
-High-end modern kitchen, equipped with state-of-the-art appliances.
-Outdoor parking space for 2 cars, plus an underground garage with capacity for 2 more vehicles.
With an estimated completion date of summer 2025, this villa is the perfect choice for those looking for luxury, comfort and exclusivity in an unbeatable environment.
Contact
Chalet 4 Bedrooms Duplex
Cumbre del Sol, Benitachell / el Poble Nou de Benitatxell, Alicante
Used · 250m²
With Garage
buy
850.000 €
SYBARIS HOMES offers for sale a spectacular villa in the exclusive Cumbre del Sol Urbanization, in Benitachell, Alicante.
Built in 2002 as a private architectural project, this 250 m² property is located in a quiet and consolidated area, with breathtaking panoramic views of the Mediterranean Sea and the Balearic Islands that will leave you speechless. All the windows of the villa face the sea, offering 180-degree visibility, perfect for enjoying unforgettable sunrises and sunsets.
The property is distributed over two independent floors, offering total flexibility for its use.
The ground floor, of 70 m², offers a modern and cosy atmosphere, with 3-meter high ceilings. It includes a spacious living room of 40 m², a kitchen equipped with new furniture and appliances from the Balay brand, a bedroom with dressing room, a bathroom and a laundry area and storage room. The floor is fully covered with ceramic tiles and has underfloor heating. This plant was renovated in 2018, which ensures its impeccable condition. It is ideal for hosting guests or as a separate floor for rent.
On the upper floor, the main floor of the house, the 150 m² are distributed in a functional and elegant way. Renovated in 2015, it has a spacious living-dining room with fireplace, ideal for the colder months, and a kitchen from the prestigious Santos brand, equipped with Bosch and Siemens appliances. It has three spacious bedrooms, including an 18 m² master bedroom with en-suite bathroom and access to a terrace. In addition, this floor has two completely renovated bathrooms, a 7 m² dressing room, and balconies or terraces that offer views of the upper garden and the sea. The 3.5-metre ceilings add a feeling of spaciousness and brightness to each room.
The plot, of 890 m², has stepped terraces on the hillside that expand the useful space of the property. The Mediterranean garden is carefully maintained, with a variety of fruit trees, cypresses, flowers and shrubs. In terms of parking, the property offers a closed garage for one car and additional outside space for two vehicles.
One of the highlights of the villa is its efficient underfloor heating system, which is powered by water and gas. Two independent gas heaters (Ariston brand) supply both plants, with a cylinder system that guarantees a supply of approximately six months.
The location is ideal for those looking for peace and privacy without straying from high-quality services. Just 3-5 minutes away by car is Cala del Moraig, considered one of the most beautiful beaches in the world by UNESCO. In addition, the villa is only one minute away from the prestigious Lady Elizabeth School, an internationally renowned British school.
With an exceptional design, unrivalled views and great potential for expansion, this villa also offers the possibility to add an additional bedroom and bathroom under the large terrace, with independent access and sea views.
Don’t miss the opportunity to live in one of the most exclusive places on the Costa Blanca.
Built in 2002 as a private architectural project, this 250 m² property is located in a quiet and consolidated area, with breathtaking panoramic views of the Mediterranean Sea and the Balearic Islands that will leave you speechless. All the windows of the villa face the sea, offering 180-degree visibility, perfect for enjoying unforgettable sunrises and sunsets.
The property is distributed over two independent floors, offering total flexibility for its use.
The ground floor, of 70 m², offers a modern and cosy atmosphere, with 3-meter high ceilings. It includes a spacious living room of 40 m², a kitchen equipped with new furniture and appliances from the Balay brand, a bedroom with dressing room, a bathroom and a laundry area and storage room. The floor is fully covered with ceramic tiles and has underfloor heating. This plant was renovated in 2018, which ensures its impeccable condition. It is ideal for hosting guests or as a separate floor for rent.
On the upper floor, the main floor of the house, the 150 m² are distributed in a functional and elegant way. Renovated in 2015, it has a spacious living-dining room with fireplace, ideal for the colder months, and a kitchen from the prestigious Santos brand, equipped with Bosch and Siemens appliances. It has three spacious bedrooms, including an 18 m² master bedroom with en-suite bathroom and access to a terrace. In addition, this floor has two completely renovated bathrooms, a 7 m² dressing room, and balconies or terraces that offer views of the upper garden and the sea. The 3.5-metre ceilings add a feeling of spaciousness and brightness to each room.
The plot, of 890 m², has stepped terraces on the hillside that expand the useful space of the property. The Mediterranean garden is carefully maintained, with a variety of fruit trees, cypresses, flowers and shrubs. In terms of parking, the property offers a closed garage for one car and additional outside space for two vehicles.
One of the highlights of the villa is its efficient underfloor heating system, which is powered by water and gas. Two independent gas heaters (Ariston brand) supply both plants, with a cylinder system that guarantees a supply of approximately six months.
The location is ideal for those looking for peace and privacy without straying from high-quality services. Just 3-5 minutes away by car is Cala del Moraig, considered one of the most beautiful beaches in the world by UNESCO. In addition, the villa is only one minute away from the prestigious Lady Elizabeth School, an internationally renowned British school.
With an exceptional design, unrivalled views and great potential for expansion, this villa also offers the possibility to add an additional bedroom and bathroom under the large terrace, with independent access and sea views.
Don’t miss the opportunity to live in one of the most exclusive places on the Costa Blanca.
Contact
House 4 Bedrooms
Nueva Torrevieja - Aguas Nuevas, Alicante
Used · 84m²
With Swimming Pool
buy
269.000 €
A large independent villa for sale in the Villa Sol urbanization, it is an old construction with a lot of charm, perfect to fulfill your dreams, carrying out a comprehensive reform that fits your needs and tastes. The house is located in a fantastic and totally private residential area, with a beautiful social club which has a large communal pool, green areas, tennis courts and a chapel. Very close to the house we have supermarkets, cafes, restaurants, municipal parks, city bus stop if you do not want to use a private vehicle. It is located in the Los Frutales area very close to Los Locos beach, and some wonderful coves just 500 meters away, perfect for living all year round in one of the best areas of the Costa Blanca, walking along the Mediterranean coast and its wonderful light all year round. The house, built on a 274m2 plot, consists of 84m2 built with the following distribution: as soon as you enter the plot you can find a large porch, living room, 4 bedrooms, 2 bathrooms, a fully renovated independent kitchen with access to the side of the terrace, an outside bathroom and a storage room. The plot does not have parking spaces but you can park directly in front of the entrance door of the house. The front and side of the villa are fully tiled so you can take advantage of the outside all year round and always have it clean and dry even if it rains. There is enough space on the plot to build a private pool. It is a property that is difficult to explain in words, the best way to see and feel what living here can offer you is to visit it, don’t think twice, we are waiting for you here!
Contact
Villa 4 Bedrooms
La Fustera, Benissa, Alicante
Under construction · 548m²
With Garage
buy
2.595.000 €
On the ground floor there a large open-dining and the kitchen is fully equipped and has an island for cooking. The sliding doors are at the height of the ceiling giving direct access to a wide terrace and the pool. The upper floor contains two bedrooms with en-suite bathroom and a terrace.
The property has 2 basements . The basement number 1 has two other bedrooms, each with its own bathroom and a laundry. The basement number 2 houses the gym , the winery and a garage with capacity for 4 cars.
The house has air conditioning and central heating with heat pump. It has an automatic entrance door with independent pedestrian input and intercom. On the same level as the main house is the pool .
Includes exterior carpentry with automatic blinds and mosquiteras in bedrooms, embedded cabinets with modules and installation of alarm basic.
The property has 2 basements . The basement number 1 has two other bedrooms, each with its own bathroom and a laundry. The basement number 2 houses the gym , the winery and a garage with capacity for 4 cars.
The house has air conditioning and central heating with heat pump. It has an automatic entrance door with independent pedestrian input and intercom. On the same level as the main house is the pool .
Includes exterior carpentry with automatic blinds and mosquiteras in bedrooms, embedded cabinets with modules and installation of alarm basic.
Contact
Chalet 4 Bedrooms +1
Génova, Palma de Mallorca
In project · 161m²
With Garage
buy
1.675.000 €
Sale of a new build detached villa that will be completed before December 31, 2024, which is located on Calle Tramvia, nº 25-B between the area of GENOA - BONANOVA, with spectacular and unobstructed views over the Bellver Castle, the Bay of Palma and the sea.
The building permit from Palma City Council has already been granted, and the construction company will start construction work shortly. The work is expected to be completed by the end of 2024.
The area of the plot is 231.34 m2, where a single-family house will be built with a total of 285.70 m2 built, distributed over three floors, as follows:
- On the ground floor, which will be at street level, it will have 89.50 m2 built plus 26.02 m2 of access porch to the house, where a car could be left on the porch; and in the rest of the basement floor you could park 2 more cars one behind the other, and it will also have an area of 27.86 m2 as a multipurpose room with natural light that will come from a luminaire located on the upper terrace.
- On the ground floor it will have 80.75 m2 with a living-dining room of 37.41 m2 and an American kitchen of 14.40 m2, with unobstructed views of the Bay of Palma and the Bellver Castle through a large window that will be on the façade of the house. It will also have an office of 6.50 m2, a toilet of 2.95 m2 and direct access to a terrace of 32.34 m2.
- On the first floor it will have a constructed area of 80.75 m2 with 3 double bedrooms with fitted wardrobes, and even the master room will have a dressing room of 9.54 m2, with 3 bathrooms one for each room. Two of the bedrooms will have large windows with unobstructed views over the sea, and one of the bedrooms will have a view over the terraces and pool of the house. At the height of this ground floor you will have another terrace of 25.59 m2.
- As it is a plot that is on the side of the mountain, at the top of the plot will be built a swimming pool with a sheet of water of 22.21 m2 and a terrace-grandstand with solarium of 26.34 m2, which will also have views over the Bay and the Castle.
The house will be built with the highest quality in terms of construction materials:
* 12 cm solid reinforced concrete panel walls + 1º thermal insulation 8 cm + vapour barrier + 2º thermal insulation 4.5 cm and plasterboard lining.
* Windows and bay windows with double glazing 3+3/14/4
* Complete electrical and plumbing installation
* Non-slip ceramic flooring or AC4 7 mm laminated flooring
* Installation of air conditioning system and underfloor heating by means of an aerothermal system.
The building permit from Palma City Council has already been granted, and the construction company will start construction work shortly. The work is expected to be completed by the end of 2024.
The area of the plot is 231.34 m2, where a single-family house will be built with a total of 285.70 m2 built, distributed over three floors, as follows:
- On the ground floor, which will be at street level, it will have 89.50 m2 built plus 26.02 m2 of access porch to the house, where a car could be left on the porch; and in the rest of the basement floor you could park 2 more cars one behind the other, and it will also have an area of 27.86 m2 as a multipurpose room with natural light that will come from a luminaire located on the upper terrace.
- On the ground floor it will have 80.75 m2 with a living-dining room of 37.41 m2 and an American kitchen of 14.40 m2, with unobstructed views of the Bay of Palma and the Bellver Castle through a large window that will be on the façade of the house. It will also have an office of 6.50 m2, a toilet of 2.95 m2 and direct access to a terrace of 32.34 m2.
- On the first floor it will have a constructed area of 80.75 m2 with 3 double bedrooms with fitted wardrobes, and even the master room will have a dressing room of 9.54 m2, with 3 bathrooms one for each room. Two of the bedrooms will have large windows with unobstructed views over the sea, and one of the bedrooms will have a view over the terraces and pool of the house. At the height of this ground floor you will have another terrace of 25.59 m2.
- As it is a plot that is on the side of the mountain, at the top of the plot will be built a swimming pool with a sheet of water of 22.21 m2 and a terrace-grandstand with solarium of 26.34 m2, which will also have views over the Bay and the Castle.
The house will be built with the highest quality in terms of construction materials:
* 12 cm solid reinforced concrete panel walls + 1º thermal insulation 8 cm + vapour barrier + 2º thermal insulation 4.5 cm and plasterboard lining.
* Windows and bay windows with double glazing 3+3/14/4
* Complete electrical and plumbing installation
* Non-slip ceramic flooring or AC4 7 mm laminated flooring
* Installation of air conditioning system and underfloor heating by means of an aerothermal system.
Contact
Villa 4 Bedrooms
Algayat, la Romana, Alicante
Used · 226m²
buy
550.000 €
Modern Villa in prime position offering spectacular views over the valley and the village La Romana.
The south facing property comprises of a large lounge/ dining room and kitchen with picture windows looking over the valley. There is a guest toilet, four double bedrooms and other one large en-suite bedroom with dressing area. There is a large terrace on the first floor with access from the bedroom, kitchen and living room. It is characterized by modern design with large windows on both ground floor and first floor. This home boasts beside the underfloor heating, central air-conditioning, pool heating a tropical established garden with several terraces, patio and car-port.
The pool has a new heating pump and a new cover.
The area of Vinalopó Medio is made up of different valleys. The Valley of the Grapes (Valle de las Uvas) is one of the most important ones and it is formed by towns like Aspe, Novelda, Monforte del Cid, Hondón de las Nieves or La Romana, which are no longer than 15 km. La Romana is considered the village of the marble and the good wine. It is a small village, very quiet and very well communicated with the main cities of the province, such as Alicante, Elda or Elche. It is only 20 km from the Alicante Airport or the beautiful beaches of the Costa Blanca. It is the perfect area to live the whole year or maybe to get a holiday home.
The south facing property comprises of a large lounge/ dining room and kitchen with picture windows looking over the valley. There is a guest toilet, four double bedrooms and other one large en-suite bedroom with dressing area. There is a large terrace on the first floor with access from the bedroom, kitchen and living room. It is characterized by modern design with large windows on both ground floor and first floor. This home boasts beside the underfloor heating, central air-conditioning, pool heating a tropical established garden with several terraces, patio and car-port.
The pool has a new heating pump and a new cover.
The area of Vinalopó Medio is made up of different valleys. The Valley of the Grapes (Valle de las Uvas) is one of the most important ones and it is formed by towns like Aspe, Novelda, Monforte del Cid, Hondón de las Nieves or La Romana, which are no longer than 15 km. La Romana is considered the village of the marble and the good wine. It is a small village, very quiet and very well communicated with the main cities of the province, such as Alicante, Elda or Elche. It is only 20 km from the Alicante Airport or the beautiful beaches of the Costa Blanca. It is the perfect area to live the whole year or maybe to get a holiday home.
Contact
House 4 Bedrooms
Torremirona, Navata, Girona
Used · 282m²
buy
945.000 €
This luxury villa in Golf Torremirona, Navata, combines high standing and comfort in a unique setting next to the golf course.
Inside, you will discover a bright living-dining room with views and direct access to the terrace with a 13-metre swimming pool and garden, a spacious kitchen with modern appliances, a practical pantry and a total of 4 bedrooms, one of them en suite with its own bathroom and dressing room. The bedroom hall elegantly connects the rooms, a well-equipped guest bathroom and a laundry room add convenience to the housekeeping. In addition, a patio provides an outdoor space to enjoy the breeze.
The exterior includes a terrace, a machine room, a well and a 13 metre by 6 metre private swimming pool for sunny days. The garden is well maintained, and there is outdoor parking for two vehicles as well as a garage. The gated complex and the paved access increase security and comfort. In addition, there is a storage room and an indoor facility adapted for people with reduced mobility, making the property accessible to all. The fencing guarantees privacy and security at all times.
The house is orientated and designed to make the most of natural light and to offer both indoor and outdoor spaces to enjoy the surroundings. The garden terrace opens onto the golf course, offering stunning views. The solar orientation of this house is perfect for enjoying the sun in all rooms.
The property is equipped with high-end features such as a fireplace, double glazing for energy efficiency, underfloor heating for even heating, high quality doors, a jacuzzi, town gas supply and automatic irrigation.
The setting is surrounded by parks and manicured gardens. Golf enthusiasts will delight in the direct access to the golf course, which is open 24 hours a day for their enjoyment, and golf carts can be used to move around the course all year round. Trees and vegetation add a charming touch to the surrounding landscape. In addition, a wide range of amenities such as gyms, parking and other services are available in the area, and the fenced condominium ensures the security and privacy of the residents.
This house with swimming pool and garage is a unique opportunity to enjoy a luxurious lifestyle in a beautiful and well-equipped environment, with the added value of being the house with the largest plot of land in the entire Golf de Torremirona.
Inside, you will discover a bright living-dining room with views and direct access to the terrace with a 13-metre swimming pool and garden, a spacious kitchen with modern appliances, a practical pantry and a total of 4 bedrooms, one of them en suite with its own bathroom and dressing room. The bedroom hall elegantly connects the rooms, a well-equipped guest bathroom and a laundry room add convenience to the housekeeping. In addition, a patio provides an outdoor space to enjoy the breeze.
The exterior includes a terrace, a machine room, a well and a 13 metre by 6 metre private swimming pool for sunny days. The garden is well maintained, and there is outdoor parking for two vehicles as well as a garage. The gated complex and the paved access increase security and comfort. In addition, there is a storage room and an indoor facility adapted for people with reduced mobility, making the property accessible to all. The fencing guarantees privacy and security at all times.
The house is orientated and designed to make the most of natural light and to offer both indoor and outdoor spaces to enjoy the surroundings. The garden terrace opens onto the golf course, offering stunning views. The solar orientation of this house is perfect for enjoying the sun in all rooms.
The property is equipped with high-end features such as a fireplace, double glazing for energy efficiency, underfloor heating for even heating, high quality doors, a jacuzzi, town gas supply and automatic irrigation.
The setting is surrounded by parks and manicured gardens. Golf enthusiasts will delight in the direct access to the golf course, which is open 24 hours a day for their enjoyment, and golf carts can be used to move around the course all year round. Trees and vegetation add a charming touch to the surrounding landscape. In addition, a wide range of amenities such as gyms, parking and other services are available in the area, and the fenced condominium ensures the security and privacy of the residents.
This house with swimming pool and garage is a unique opportunity to enjoy a luxurious lifestyle in a beautiful and well-equipped environment, with the added value of being the house with the largest plot of land in the entire Golf de Torremirona.
Contact
Villa 4 Bedrooms
Binisafua Playa, Sant Lluís, Menorca
Used · 245m²
With Swimming Pool
buy
1.450.000 €
Stunning villa with tourist license and sea views for sale in Binisafua.
Located on the beautiful south coast of Menorca, just a few steps from the beach, this 2017 villa has been carefully maintained and offers impeccable condition, ensuring maximum comfort.
With sea views, an extensive garden and a tourist license that allows up to 8 people to be accommodated, this property is an exceptional opportunity for those looking for a profitable investment.
Distributed on one floor, the house is filled with natural light. The spacious living room, which integrates an open kitchen, opens onto the main terrace, which has a porch, barbecue and elegant arches that connect with the large garden area and the pool. From this area, you can enjoy sea views.
The property includes four bedrooms, all with fitted wardrobes; three of them have en-suite bathrooms, plus an additional full bathroom. It also has a separate laundry room and a hall with fitted wardrobes.
Additionally, the property has several terraces, including a solarium on the top floor that offers panoramic views of the sea and the south coast.
Equipped with a fireplace, ducted air conditioning and an effective insulation system, this villa combines quality and comfort, allowing you to enjoy its use all year round in a quiet area of Menorca, well connected and close to services.
Located on the beautiful south coast of Menorca, just a few steps from the beach, this 2017 villa has been carefully maintained and offers impeccable condition, ensuring maximum comfort.
With sea views, an extensive garden and a tourist license that allows up to 8 people to be accommodated, this property is an exceptional opportunity for those looking for a profitable investment.
Distributed on one floor, the house is filled with natural light. The spacious living room, which integrates an open kitchen, opens onto the main terrace, which has a porch, barbecue and elegant arches that connect with the large garden area and the pool. From this area, you can enjoy sea views.
The property includes four bedrooms, all with fitted wardrobes; three of them have en-suite bathrooms, plus an additional full bathroom. It also has a separate laundry room and a hall with fitted wardrobes.
Additionally, the property has several terraces, including a solarium on the top floor that offers panoramic views of the sea and the south coast.
Equipped with a fireplace, ducted air conditioning and an effective insulation system, this villa combines quality and comfort, allowing you to enjoy its use all year round in a quiet area of Menorca, well connected and close to services.
Contact
See more Houses
Bedrooms
Zones
Can’t find the property you’re looking for?
