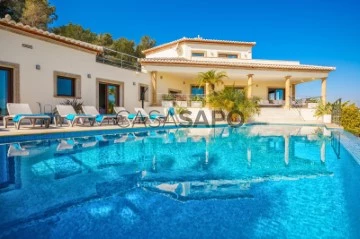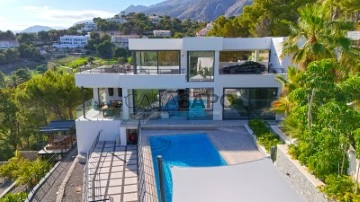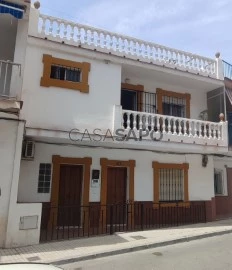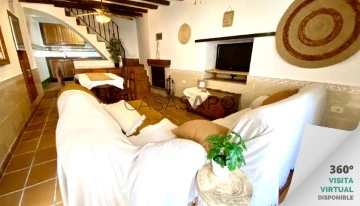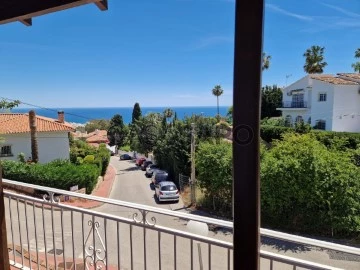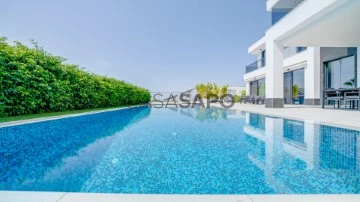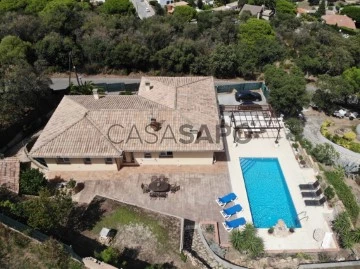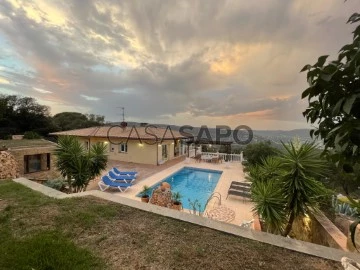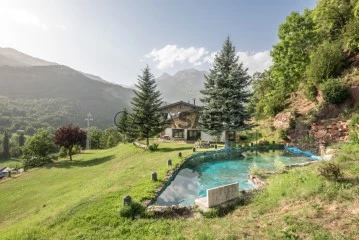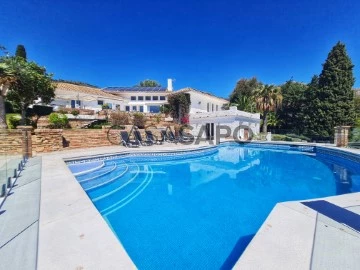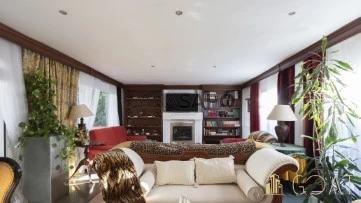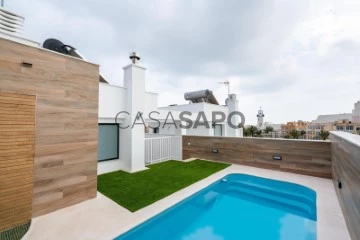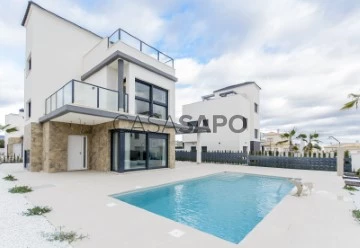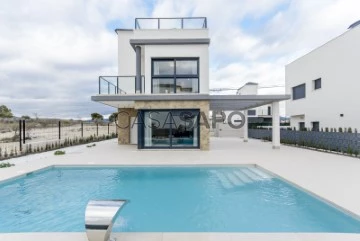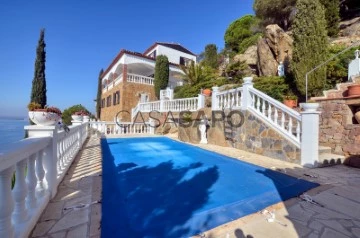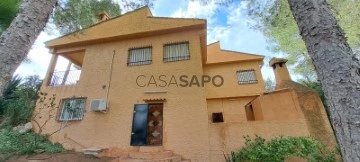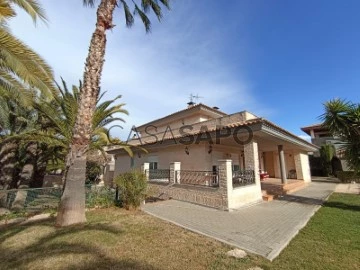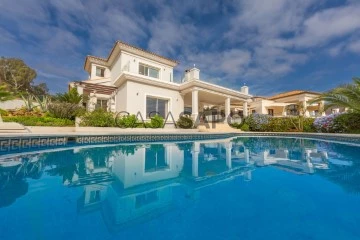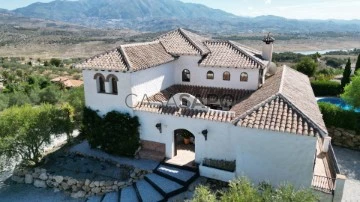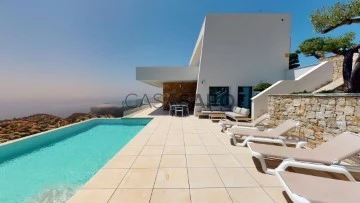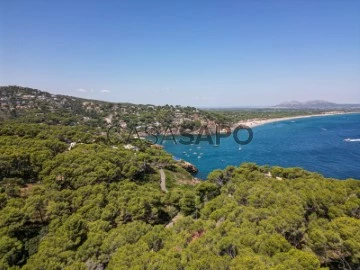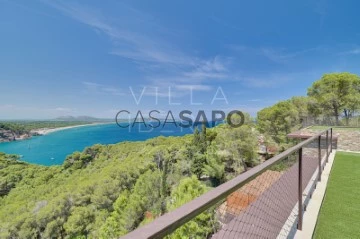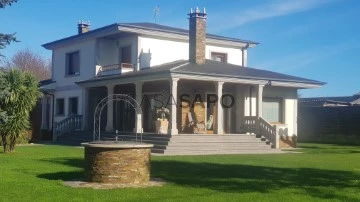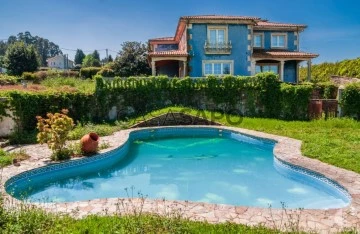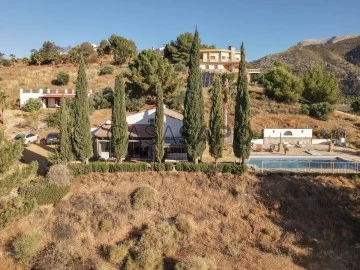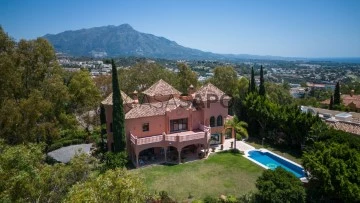6,555 Houses 4 Bedrooms with more photos
Order by
More photos
House 4 Bedrooms
Montañar-El Arenal, Jávea / Xàbia, Alicante
Used · 413m²
buy
1.395.000 €
Casa Orquídea is a luxurious, spacious and comfortable villa offering splendid panoramic views of Jávea.
It is situated in the tranquil wooded residential area of Piver in Jávea on the Costa Blanca, just 3 kms from the beautiful El Arenal sandy beach ,with its bars, restaurants, shops and night life.
This villa is perfect who wish to enjoy a peaceful and relaxing life in private surroundings, lounging by the infinity poolside and enjoying the spectacular views.
This home has 4 bedrooms all with their own ultra-modern en suite bathrooms; there is a big kitchen with terrace, a spacious living room, an extra guest bathroom and toilet and a play room and utility room.
The villa offers total privacy; the 10x5m infinity pool also has a jacuzzi; the panoramic view of the bay, the sea, the valley and the mountains is incredible.
Inside the villa on the ground floor are 3 double bedrooms each with en suite bathrooms (1 with shower and bath, the other 2 with shower). Two of the bedrooms have direct access to the pool terrace. All bedroom windows are fitted with mosquito nets.
The kitchen is very big, modern and well-equipped with direct access to a small garden with gas BBQ.
The spacious lounge/dining room is bright and comfortable with delightful views and direct access to the main terrace and pool.
On the ground floor there is another, very private and spacious double bedroom with en suite bathroom (with shower and bath) and an enormous terrace offering fantastic views over Jávea, the sea and the famous Montgo mountain.
Downstairs you can enjoy a fun time in the play/cinema room equipped with a big TV with NETFLIX, YOUTUBE etc. A football table, dart board and a billiard/pool table.
The lounge leads directly out to the shady covered terrace furnished with a big relaxing sofa and a family dining table.
The property is very secure having a remote-controlled electric entrance gate and parking space for up to 3 cars. There is plenty of additional parking space on the road outside the villa.
The villa is newly decorated, equipped and furnished to a very high and luxurious standard. There is Wi-Fi throughout and 2 large smart TVs with satellite and cable service, providing access to YouTube, NETFLIX, Google etc.; there is also a top quality CD player and a Bluetooth music system (Bose). A burglar alarm system, gas underfloor heating and central air conditioning are installed.
It is situated in the tranquil wooded residential area of Piver in Jávea on the Costa Blanca, just 3 kms from the beautiful El Arenal sandy beach ,with its bars, restaurants, shops and night life.
This villa is perfect who wish to enjoy a peaceful and relaxing life in private surroundings, lounging by the infinity poolside and enjoying the spectacular views.
This home has 4 bedrooms all with their own ultra-modern en suite bathrooms; there is a big kitchen with terrace, a spacious living room, an extra guest bathroom and toilet and a play room and utility room.
The villa offers total privacy; the 10x5m infinity pool also has a jacuzzi; the panoramic view of the bay, the sea, the valley and the mountains is incredible.
Inside the villa on the ground floor are 3 double bedrooms each with en suite bathrooms (1 with shower and bath, the other 2 with shower). Two of the bedrooms have direct access to the pool terrace. All bedroom windows are fitted with mosquito nets.
The kitchen is very big, modern and well-equipped with direct access to a small garden with gas BBQ.
The spacious lounge/dining room is bright and comfortable with delightful views and direct access to the main terrace and pool.
On the ground floor there is another, very private and spacious double bedroom with en suite bathroom (with shower and bath) and an enormous terrace offering fantastic views over Jávea, the sea and the famous Montgo mountain.
Downstairs you can enjoy a fun time in the play/cinema room equipped with a big TV with NETFLIX, YOUTUBE etc. A football table, dart board and a billiard/pool table.
The lounge leads directly out to the shady covered terrace furnished with a big relaxing sofa and a family dining table.
The property is very secure having a remote-controlled electric entrance gate and parking space for up to 3 cars. There is plenty of additional parking space on the road outside the villa.
The villa is newly decorated, equipped and furnished to a very high and luxurious standard. There is Wi-Fi throughout and 2 large smart TVs with satellite and cable service, providing access to YouTube, NETFLIX, Google etc.; there is also a top quality CD player and a Bluetooth music system (Bose). A burglar alarm system, gas underfloor heating and central air conditioning are installed.
Contact
Villa 4 Bedrooms
Altea la Vella, Alicante
New · 300m²
buy
1.495.000 €
Magnificent independent property with top quality finishes and a total of 300m² built on a 1500m² plot, located in a natural environment, in front of the golf course, with completely unobstructed views and magnificent natural light that bathes the entire home, thanks also to the large double-glazed windows installed throughout the home, to which are added the high ceilings. It also has air conditioning, underfloor heating, solar panels, alarm system, armored door and more state-of-the-art features.
It has 4 bedrooms, 4 bathrooms, large living room with open kitchen, double view fireplace in the living room that it shares with a covered terrace, covered parking area and storage space.
The outdoor area has a swimming pool, solarium, barbecue area and gardens that surround the perimeter of the plot.
Altea is one of the most special towns on the Costa Blanca. It has more than 6 km of coastline and is known as ’La Villa Blanca’.
The special charm of the old town, the narrow streets and the wide variety of restaurants make Altea a perfect place to relax and enjoy holidays or even to live all year round.
The town is famous for its gastronomy and its wide variety of restaurants, bars and tea shops, but it is especially famous for its incredible views.
It is located 45 minutes from Alicante airport and just 10 km from Calpe and Benidorm.
It has 4 bedrooms, 4 bathrooms, large living room with open kitchen, double view fireplace in the living room that it shares with a covered terrace, covered parking area and storage space.
The outdoor area has a swimming pool, solarium, barbecue area and gardens that surround the perimeter of the plot.
Altea is one of the most special towns on the Costa Blanca. It has more than 6 km of coastline and is known as ’La Villa Blanca’.
The special charm of the old town, the narrow streets and the wide variety of restaurants make Altea a perfect place to relax and enjoy holidays or even to live all year round.
The town is famous for its gastronomy and its wide variety of restaurants, bars and tea shops, but it is especially famous for its incredible views.
It is located 45 minutes from Alicante airport and just 10 km from Calpe and Benidorm.
Contact
House 4 Bedrooms Triplex
Zona Centro, Oropesa del Mar / Orpesa, Castellón
Used · 144m²
View Sea
buy
105.000 €
CASAGENCIA INMOBILIARIA SELLS... Village house in the same old town of Oropesa, near the castle overlooking the sea.
On the ground floor living room with fireplace with cassette, renovated and equipped kitchen
it also has a place with water pump
on the 1st floor master bedroom with balcony to the street, second bedroom and a bathroom with bathtub
on floor 2 : 2 double bedrooms and 1 bathroom with shower
upstairs on the roof : laundry room and terrace overlooking the sea and castle
The information contained in the announcements is for informational purposes and without contractual value, being Casagencia Inmobiliaria an intermediation company may contain errors since the information is offered by third parties.
The indicated price may change without notice.
In all cases the prices shown are plus taxes and expenses derived from the transfer of the property.
On the ground floor living room with fireplace with cassette, renovated and equipped kitchen
it also has a place with water pump
on the 1st floor master bedroom with balcony to the street, second bedroom and a bathroom with bathtub
on floor 2 : 2 double bedrooms and 1 bathroom with shower
upstairs on the roof : laundry room and terrace overlooking the sea and castle
The information contained in the announcements is for informational purposes and without contractual value, being Casagencia Inmobiliaria an intermediation company may contain errors since the information is offered by third parties.
The indicated price may change without notice.
In all cases the prices shown are plus taxes and expenses derived from the transfer of the property.
Contact
Detached House 4 Bedrooms
Benalmádena Pueblo, Málaga
Used · 352m²
With Garage
buy
749.000 €
A delightful 4 bedroom, 3.5 bathroom, south facing, detached villa within 300 metres of the centre of Benalmadena Pueblo with panoramic sea and mountain views. The property has been a family home for the last ten years but is now on the market due to the owners wishing to downsize. Mature plot with large barbeque area on the east side of the property with 8m x 4m heated pool. To the west is a large covered terrace and lawn area. A large variety of mature fruit trees, shrubs and palms surround the villa. Due to its orientation the house has sun all day.
The property comprises of a large lounge/entrance hall in excess of 70m2, kitchen, dining room, guest toilet . Balcony to the front elevation. To this level there is also a bedroom with built in wardrobes and a shower room ensuite.
A staircase of 7 steps takes you to a mezzanine level where there are 2 large bedrooms, with built in wardrobes, sharing a family bathroom. This level then leads to a large master suite in excess of 34m2 comprising of a generous bedroom, dressing room and bathroom.
There is a private garage below the property with level access which measures in excess of 130m2 which can accommodate 3 to 4 cars and additionally motorcycles. It would also be possible to accommodate a large motorhome or caravan if the door was enlarged, as the ceiling is in excess of 3.25m high
There is a TV room/office/storage room on this level.
There is an additional, private off road parking space,
Please note access to the property is via a number of steps, however when the property was built a lift shaft was built from the garage to the ground floor making it suitable for a disabled person if a lift were to be installed.
Please note the community does not allow short term commercial rentals.
Detached Villa, Benalmadena, Costa del Sol.
4 Bedrooms, 4 Bathrooms, Built 352 m².
Setting : Close To Shops, Close To Town, Close To Schools, Urbanisation.
Orientation : South.
Condition : Good.
Pool : Private, Heated.
Climate Control : Air Conditioning, Hot A/C, Cold A/C, Fireplace.
Views : Sea, Panoramic, Garden, Pool, Street.
Features : Covered Terrace, Fitted Wardrobes, Near Transport, Private Terrace, WiFi, Storage Room, Ensuite Bathroom, Wood Flooring, Near Church, Basement, Fiber Optic.
Furniture : Optional.
Kitchen : Fully Fitted.
Garden : Private, Landscaped.
Security : Alarm System, Safe.
Parking : Garage, Covered, More Than One, Private.
Utilities : Electricity, Telephone.
Category : Resale.
The property comprises of a large lounge/entrance hall in excess of 70m2, kitchen, dining room, guest toilet . Balcony to the front elevation. To this level there is also a bedroom with built in wardrobes and a shower room ensuite.
A staircase of 7 steps takes you to a mezzanine level where there are 2 large bedrooms, with built in wardrobes, sharing a family bathroom. This level then leads to a large master suite in excess of 34m2 comprising of a generous bedroom, dressing room and bathroom.
There is a private garage below the property with level access which measures in excess of 130m2 which can accommodate 3 to 4 cars and additionally motorcycles. It would also be possible to accommodate a large motorhome or caravan if the door was enlarged, as the ceiling is in excess of 3.25m high
There is a TV room/office/storage room on this level.
There is an additional, private off road parking space,
Please note access to the property is via a number of steps, however when the property was built a lift shaft was built from the garage to the ground floor making it suitable for a disabled person if a lift were to be installed.
Please note the community does not allow short term commercial rentals.
Detached Villa, Benalmadena, Costa del Sol.
4 Bedrooms, 4 Bathrooms, Built 352 m².
Setting : Close To Shops, Close To Town, Close To Schools, Urbanisation.
Orientation : South.
Condition : Good.
Pool : Private, Heated.
Climate Control : Air Conditioning, Hot A/C, Cold A/C, Fireplace.
Views : Sea, Panoramic, Garden, Pool, Street.
Features : Covered Terrace, Fitted Wardrobes, Near Transport, Private Terrace, WiFi, Storage Room, Ensuite Bathroom, Wood Flooring, Near Church, Basement, Fiber Optic.
Furniture : Optional.
Kitchen : Fully Fitted.
Garden : Private, Landscaped.
Security : Alarm System, Safe.
Parking : Garage, Covered, More Than One, Private.
Utilities : Electricity, Telephone.
Category : Resale.
Contact
Two-flat House 4 Bedrooms Duplex
Can Semi-Mas Nou-Mas Ros, Platja d'Aro, Castell-Platja d'Aro, Girona
Used · 295m²
With Garage
buy
1.050.000 €
This impressive villa boasts spectacular panoramic views of both the mountains and the sea, offering a peaceful and relaxing environment in one of the most desirable residential areas on the coast. The property has two independent entrances, two garages and a large parking space, which allows great privacy and comfort.
The ground floor has an en-suite bedroom, equipped with a walk-in-closet, sitting area and full bathroom, as well as a giant garage that has a craft room, boiler room and a full bathroom, providing a large number of of additional space for storage. The main floor has three bedrooms, two full bathrooms, a great room, dining room and kitchen.
In the backyard you will find a summer kitchen and a complete bathroom with shower, which allows you to enjoy a relaxing and pleasant outdoor environment at any time of the year. In addition, it has 4 terraces, a swimming pool and a chill-out area and a basketball area. The Villa is furnished with a sound system in all rooms, offering a comfortable and entertaining living experience.
The garden has automatic irrigation and night lighting, creating a relaxing and pleasant environment to enjoy the spectacular views. The Mas Ros urbanization is located among the three most popular coastal towns of Platja d’Aro, Calonge and Sant Antoni, offering a quiet and beautiful environment between forest and sea, where the vast majority of owners live all year round. Without a doubt, it is the perfect place to live and enjoy life.
The ground floor has an en-suite bedroom, equipped with a walk-in-closet, sitting area and full bathroom, as well as a giant garage that has a craft room, boiler room and a full bathroom, providing a large number of of additional space for storage. The main floor has three bedrooms, two full bathrooms, a great room, dining room and kitchen.
In the backyard you will find a summer kitchen and a complete bathroom with shower, which allows you to enjoy a relaxing and pleasant outdoor environment at any time of the year. In addition, it has 4 terraces, a swimming pool and a chill-out area and a basketball area. The Villa is furnished with a sound system in all rooms, offering a comfortable and entertaining living experience.
The garden has automatic irrigation and night lighting, creating a relaxing and pleasant environment to enjoy the spectacular views. The Mas Ros urbanization is located among the three most popular coastal towns of Platja d’Aro, Calonge and Sant Antoni, offering a quiet and beautiful environment between forest and sea, where the vast majority of owners live all year round. Without a doubt, it is the perfect place to live and enjoy life.
Contact
Chalet 4 Bedrooms Duplex
Sesué, Huesca
Used · 425m²
With Garage
buy
1.500.000 €
’In the heart of the Pyrenees, in the region of La Ribagorza (Huesca) and a few kilometers from Benasque, lies the Municipality of Sesué.
This magnificent mansion, located at the foot of the Posets-Maladeta Natural Park and the Pico del Aneto, in the area known as the Hidden Valley, has 500 square meters of built space and is surrounded by a plot of 13,750 square meters. The building stands out for its open and bright spaces and consists of four bedrooms, five bathrooms, a separate kitchen, a living room, and a games room. The presence of a sauna and a large underground wine cellar adds a distinctive touch that sets it apart from other constructions.
In the garden, there is a mineral water swimming pool with a capacity of 150,000 liters, which maintains the natural configuration of the rocks on which it sits.
In addition, the house has all the typical basic amenities of a house in the Pyrenees, such as heating, two wood-burning fireplaces, a garage for five cars, a storage room, and a terrace.
The outstanding environment of this property, framed in a landscape difficult to compare in the Pyrenees, together with careful and impressive exterior lighting, makes this estate an ideal place for the future owner to develop any type of activity, whether professional, sports, or leisure.
If you are truly interested in acquiring a property with these characteristics, we recommend visiting it in person, as in addition to surprising you, we are convinced that it will allow you to discover new sensations and appreciate all the advantages of this magnificent property.’
This magnificent mansion, located at the foot of the Posets-Maladeta Natural Park and the Pico del Aneto, in the area known as the Hidden Valley, has 500 square meters of built space and is surrounded by a plot of 13,750 square meters. The building stands out for its open and bright spaces and consists of four bedrooms, five bathrooms, a separate kitchen, a living room, and a games room. The presence of a sauna and a large underground wine cellar adds a distinctive touch that sets it apart from other constructions.
In the garden, there is a mineral water swimming pool with a capacity of 150,000 liters, which maintains the natural configuration of the rocks on which it sits.
In addition, the house has all the typical basic amenities of a house in the Pyrenees, such as heating, two wood-burning fireplaces, a garage for five cars, a storage room, and a terrace.
The outstanding environment of this property, framed in a landscape difficult to compare in the Pyrenees, together with careful and impressive exterior lighting, makes this estate an ideal place for the future owner to develop any type of activity, whether professional, sports, or leisure.
If you are truly interested in acquiring a property with these characteristics, we recommend visiting it in person, as in addition to surprising you, we are convinced that it will allow you to discover new sensations and appreciate all the advantages of this magnificent property.’
Contact
Villa 4 Bedrooms
Benalmadena, Benalmádena Pueblo, Málaga
Used · 500m²
With Garage
buy
3.595.000 €
Welcome to the extraordinary exclusivity of Rancho Domingo, in the heart of the wonderful white village of Benalmádena Pueblo, where this luxury villa represents the pinnacle of refinement and comfort! This impressive property, located in Rancho Domingo Complex is one of the 27 villas outlined by the world-famous architect Frank Lloyd Wright in the 50’s, it offers a unique residential experience, reserved only for a privileged few.
The Rancho Domingo development stands out for its tranquillity and scenic beauty, making it a coveted location for those who appreciate elegance and serene living. Such a connection between nature and architecture and such good architectural taste is the work of the famous Robert Mosher, one of the most prominent disciples of the world-renowned American Frank Lloyd Wright. To have in Benalmádena the work of an architect who worked with one of the most important artists of the 20th century is something so unique and special that the town of Benalmádena decided to include this architectural jewel as part of its cultural and historical heritage.
The mansion itself is a testament to luxury and sophistication, where every detail has been carefully designed to provide an incomparable living experience... From the four elegant bedrooms, each with its own en-suite bathroom, to the three spacious lounges, including a cosy study, a music room/library and a majestic sitting room with an imposing fireplace, every space has been designed to delight the senses and create an enchanting atmosphere.
The property is equipped with every modern convenience imaginable, including a magnificent gourmet kitchen opening onto an impressive patio with a Japanese garden and illuminated fountains, top-of-the-range appliances and full laundry facilities. In addition, it has an integrated surround sound system to ensure a first-class audiovisual experience. The villa also benefits from underfloor heating throughout and security is ensured by double-glazed windows, as well as automatic doors, a double garage, a state-of-the-art alarm system and video surveillance for the total peace of mind of its owners.
Not to mention the impressive views over the Mediterranean and the outdoor spaces! That’s what really sets this property apart from the rest. The spacious terraces offer panoramic views of the sea and the superb garden overlooking the entire coast includes numerous fruit trees, a fantastic air-conditioned swimming pool, a Jacuzzi and a barbecue area with a bar, a relaxation area equipped with an outdoor fireplace and a wine cellar with space for over 800 bottles, an ideal setting for outdoor entertaining and relaxing with friends.
Ecological awareness is also reflected in the villa’s design, which incorporates solar panels and a private well for water conservation, enhanced with advanced purification technology and intelligent irrigation systems. The layout of this fabulous villa is enhanced by the use of premium materials such as marble, onyx, teak, historic bricks and fine woods, underlining the commitment to luxury and design excellence.
Nestled in the serene hills of Rancho Domingo, this exquisite home offers a luxurious living experience, spanning a vast 4,208 square metre plot with 598 square metres of living space. Rancho Domingo is renowned for its tranquillity and picturesque beauty, making it a sought-after location for those who appreciate elegance and peaceful living. The area is popular with discerning residents who value privacy and a high quality lifestyle. The property’s proximity to the vibrant centre of Benalmádena means that fine dining, shopping and cultural activities are just a short stroll away.
What’s more, on its vast 4,200 square metre plot, the villa can be extended by a further 400 square metres, as building capacity has not yet been exhausted, offering an exceptional opportunity to further personalise this luxury oasis on the Costa del Sol.
Are you ready to make your dream of living in this charming Mediterranean paradise come true? Don’t hesitate to contact Sunny Home, Benalmádena Pueblo’s leading estate agency, with over two decades of experience in the sector. We will be happy to provide you with detailed information and arrange a viewing of this exceptional property.
The Rancho Domingo development stands out for its tranquillity and scenic beauty, making it a coveted location for those who appreciate elegance and serene living. Such a connection between nature and architecture and such good architectural taste is the work of the famous Robert Mosher, one of the most prominent disciples of the world-renowned American Frank Lloyd Wright. To have in Benalmádena the work of an architect who worked with one of the most important artists of the 20th century is something so unique and special that the town of Benalmádena decided to include this architectural jewel as part of its cultural and historical heritage.
The mansion itself is a testament to luxury and sophistication, where every detail has been carefully designed to provide an incomparable living experience... From the four elegant bedrooms, each with its own en-suite bathroom, to the three spacious lounges, including a cosy study, a music room/library and a majestic sitting room with an imposing fireplace, every space has been designed to delight the senses and create an enchanting atmosphere.
The property is equipped with every modern convenience imaginable, including a magnificent gourmet kitchen opening onto an impressive patio with a Japanese garden and illuminated fountains, top-of-the-range appliances and full laundry facilities. In addition, it has an integrated surround sound system to ensure a first-class audiovisual experience. The villa also benefits from underfloor heating throughout and security is ensured by double-glazed windows, as well as automatic doors, a double garage, a state-of-the-art alarm system and video surveillance for the total peace of mind of its owners.
Not to mention the impressive views over the Mediterranean and the outdoor spaces! That’s what really sets this property apart from the rest. The spacious terraces offer panoramic views of the sea and the superb garden overlooking the entire coast includes numerous fruit trees, a fantastic air-conditioned swimming pool, a Jacuzzi and a barbecue area with a bar, a relaxation area equipped with an outdoor fireplace and a wine cellar with space for over 800 bottles, an ideal setting for outdoor entertaining and relaxing with friends.
Ecological awareness is also reflected in the villa’s design, which incorporates solar panels and a private well for water conservation, enhanced with advanced purification technology and intelligent irrigation systems. The layout of this fabulous villa is enhanced by the use of premium materials such as marble, onyx, teak, historic bricks and fine woods, underlining the commitment to luxury and design excellence.
Nestled in the serene hills of Rancho Domingo, this exquisite home offers a luxurious living experience, spanning a vast 4,208 square metre plot with 598 square metres of living space. Rancho Domingo is renowned for its tranquillity and picturesque beauty, making it a sought-after location for those who appreciate elegance and peaceful living. The area is popular with discerning residents who value privacy and a high quality lifestyle. The property’s proximity to the vibrant centre of Benalmádena means that fine dining, shopping and cultural activities are just a short stroll away.
What’s more, on its vast 4,200 square metre plot, the villa can be extended by a further 400 square metres, as building capacity has not yet been exhausted, offering an exceptional opportunity to further personalise this luxury oasis on the Costa del Sol.
Are you ready to make your dream of living in this charming Mediterranean paradise come true? Don’t hesitate to contact Sunny Home, Benalmádena Pueblo’s leading estate agency, with over two decades of experience in the sector. We will be happy to provide you with detailed information and arrange a viewing of this exceptional property.
Contact
Chalet 4 Bedrooms
Castalla, Alicante
New · 134m²
With Garage
buy
299.950 €
This wonderful residential is located in Castalla, in the north of Alicante.
It has beautiful Villas with 4 bedrooms and 3 bathrooms, large terraces and gardens, independent pool, in harmony with nature, ’Castalla’ will make you fall in love with its location, ideal to live or spend your holidays, where you can enjoy both mountain areas, since it is located in the area of the Sierra de Maigmó, as well as the coast. In addition, it is located just 25 minutes from the international airport of Alicante.
An ideal place to enjoy with your loved ones, do not miss this opportunity. LAST HOMES FOR SALE!!
It has beautiful Villas with 4 bedrooms and 3 bathrooms, large terraces and gardens, independent pool, in harmony with nature, ’Castalla’ will make you fall in love with its location, ideal to live or spend your holidays, where you can enjoy both mountain areas, since it is located in the area of the Sierra de Maigmó, as well as the coast. In addition, it is located just 25 minutes from the international airport of Alicante.
An ideal place to enjoy with your loved ones, do not miss this opportunity. LAST HOMES FOR SALE!!
Contact
Chalet 4 Bedrooms
Castalla, Alicante
New · 134m²
With Garage
buy
299.950 €
This wonderful residential is located in Castalla, in the north of Alicante.
It has beautiful Villas with 4 bedrooms and 3 bathrooms, large terraces and gardens, independent pool, in harmony with nature, ’Castalla’ will make you fall in love with its location, ideal to live or spend your holidays, where you can enjoy both mountain areas, since it is located in the area of the Sierra de Maigmó, as well as the coast. In addition, it is located just 25 minutes from the international airport of Alicante.
An ideal place to enjoy with your loved ones, do not miss this opportunity. LAST HOMES FOR SALE!!
It has beautiful Villas with 4 bedrooms and 3 bathrooms, large terraces and gardens, independent pool, in harmony with nature, ’Castalla’ will make you fall in love with its location, ideal to live or spend your holidays, where you can enjoy both mountain areas, since it is located in the area of the Sierra de Maigmó, as well as the coast. In addition, it is located just 25 minutes from the international airport of Alicante.
An ideal place to enjoy with your loved ones, do not miss this opportunity. LAST HOMES FOR SALE!!
Contact
House 4 Bedrooms Triplex
Port Esportiu - Puig Rom - Canyelles, Roses, Girona
Used · 223m²
With Garage
buy
1.495.000 €
This incredible villa, located in a privileged environment with sea views, is located on a large plot of more than 1500 m2. The house is surrounded by a beautiful garden with irrigation systems, statues and decorative fountains that give the place a special charm, as well as a barbecue area and a pool to cool off and relax enjoying the good weather offered by the Costa Brava.
The property with two floors has a useful area of 223m2, has 4 double bedrooms, all with fitted wardrobes, and 3 bathrooms. The independent kitchen is fully equipped and opens onto a cozy living room, from where you can contemplate the magnificent sea views sitting on the sofa. From this space you can access a charming terrace where you can enjoy the tranquility while admiring the captivating landscape offered by the Mediterranean Sea.
The property is very bright due to its large windows, all of them with double glazing and aluminum frames. In addition, it has a fireplace, underfloor heating and reversible air conditioning, providing comfort throughout the year. It also has solar panels, an ecological and economical option for the supply of energy.
For greater comfort, the house has three full bathrooms (two with shower and one with bathtub) and a separate toilet. In addition, it has a spacious garage with automatic door.
This property is truly spectacular and a unique opportunity in the real estate market. Do not hesitate to contact us to arrange a visit and discover all the wonders that this villa has to offer.
The property with two floors has a useful area of 223m2, has 4 double bedrooms, all with fitted wardrobes, and 3 bathrooms. The independent kitchen is fully equipped and opens onto a cozy living room, from where you can contemplate the magnificent sea views sitting on the sofa. From this space you can access a charming terrace where you can enjoy the tranquility while admiring the captivating landscape offered by the Mediterranean Sea.
The property is very bright due to its large windows, all of them with double glazing and aluminum frames. In addition, it has a fireplace, underfloor heating and reversible air conditioning, providing comfort throughout the year. It also has solar panels, an ecological and economical option for the supply of energy.
For greater comfort, the house has three full bathrooms (two with shower and one with bathtub) and a separate toilet. In addition, it has a spacious garage with automatic door.
This property is truly spectacular and a unique opportunity in the real estate market. Do not hesitate to contact us to arrange a visit and discover all the wonders that this villa has to offer.
Contact
Detached House 4 Bedrooms
Manilva, Málaga
Used · 395m²
With Garage
buy
1.025.000 €
NEW ON THE MARKET. MIXED OF MODERN STYLE AND TRADITIONAL VILLA ON ELEVATED POSITION, VERY CLOSE TO MAGNIFICENT BEACHES. Enjoy FANTASTIC PANORAMIC VIEWS TO THE SEA, COAST, MOUNTAINS and to AFRICA. Built using high quality materials. It was recently renovated to high starndards, and it is in perfect condition. Located between Estepona and the prestigious Sotogrande urbanization, only 5-10 minutes drive to shops and the attractive Puerto de la Duquesa with a multitude of restaurants and leisure areas. The beautifull Estepona town is only in 15 minutes drive and Marbella in 30mins. The beaches just in front of the property are the best in Málaga, and they are only 500 meters from this property. Southeast facing, with sun all day long, very private and quiet, with easy maintenance green areas and equipped with a large swimming pool. Very well distributed, with spacious bathrooms and bedrooms, most of them with sea views through the large windows. Enjoy a very large master bedroom en-suite with a large solarium. It has a very spacious garage of aprox. 60m2. The property is located in an urbanisation with 24h security, good infrastructure and easy access from the main road. Truly a unique opportunity that we definitely recommend to visit.
Contact
Chalet 4 Bedrooms
Viñuela, Málaga
Used · 580m²
buy
1.250.000 €
EXCLUSIVE: ’CORTIJO DE LAS CARRETAS’ is a unique villa near the lake of Viñuela. The property was designed to incorporate the 360° views of the breathtaking landscape. With a design inspiration of a traditional country house, it’s construction started in 2004 and was completed in 2006. This imposing property is built with high-quality materials and the decoration and furniture show very good taste: every detail has been thoroughly studied. This project has a constructed area of 580 m2 and is located on a fenced plot of 4460m2. Tarmacked roads ensure an excellent access.
The arched heavy double wooden doors gives access to a courtyard with a central Andalus style fountain, surrounded by mature tropical potted plants. Through the courtyard one enters the sitting-dining area, featuring a floor to ceiling natural stone wall with fireplace and mezzanine gallery. Some of the unique features are the intricately designed internal wooden roof and multiple arched windows. Views from this room take in Lake Viñuela, Mount Maroma, as well as the poolside terrace.
The large fitted kitchen has direct access to the outdoor covered terrace, also with beautiful views of Lake Viñuela and Mount Maroma.
The ground floor has a further 3 bedrooms. One of them has an ensuite bathroom, while the two other rooms share a bathroom. All bedrooms have views over the surrounding valleys and the two double rooms have dual access to outside and to the internal courtyard. All bedrooms have bespoken wooden fitted wardrobes. All the bedrooms have their independent A.C.
Leading upstairs from the kitchen area, on the upper floor is a luxurious mezzanine gallery with visibility to the lounge area below. It also features a balcony and access to the upstairs outside terrace with views across the valley. Leading from the mezzanine there is direct access to the master bedroom featuring a large ensuite bathroom and private balcony. With the many arched windows and the spacious terrace, this floor is bathed in light.
The basement has a built area of 260 m2, 2 double arched wooden garage doors provide access for several vehicles. This basement is directly accessible from inside the property. This space allows great further development opportunities.
There are terracotta floors throughout the house., featuring gas powered underfloor heating. Additional feature of a cast iron wood-burning stove in the main lounge and all cavity walls and the roof are fully insulated. The windows are made of aluminium and double-glazed.
The plot design ensured to incorporate the mature olive trees and provides ample car parking. The plot is partly laid out as a tropical, low-maintenance garden, other areas feature an olive tree garden. The private garden benefits from an illuminated swimming pool and night lighting, all adding a touch of luxury.
The house has gas underfloor heating (each bedroom has its own thermostat)
Two boiler systems - 1 boiler for the underfloor heating, separate boiler for hot water.
Gas boiler for hot water.
Air conditioning is installed in all bedrooms
Septic tank
Water softener
Water tanks 2 x 4000L
This tasteful property with its decoration and furniture is now offered for the price of €1,250,000.
A description says a lot - a viewing says it all.
DON’T DREAM YOUR LIFE, LIVE YOUR DREAM!!!
The arched heavy double wooden doors gives access to a courtyard with a central Andalus style fountain, surrounded by mature tropical potted plants. Through the courtyard one enters the sitting-dining area, featuring a floor to ceiling natural stone wall with fireplace and mezzanine gallery. Some of the unique features are the intricately designed internal wooden roof and multiple arched windows. Views from this room take in Lake Viñuela, Mount Maroma, as well as the poolside terrace.
The large fitted kitchen has direct access to the outdoor covered terrace, also with beautiful views of Lake Viñuela and Mount Maroma.
The ground floor has a further 3 bedrooms. One of them has an ensuite bathroom, while the two other rooms share a bathroom. All bedrooms have views over the surrounding valleys and the two double rooms have dual access to outside and to the internal courtyard. All bedrooms have bespoken wooden fitted wardrobes. All the bedrooms have their independent A.C.
Leading upstairs from the kitchen area, on the upper floor is a luxurious mezzanine gallery with visibility to the lounge area below. It also features a balcony and access to the upstairs outside terrace with views across the valley. Leading from the mezzanine there is direct access to the master bedroom featuring a large ensuite bathroom and private balcony. With the many arched windows and the spacious terrace, this floor is bathed in light.
The basement has a built area of 260 m2, 2 double arched wooden garage doors provide access for several vehicles. This basement is directly accessible from inside the property. This space allows great further development opportunities.
There are terracotta floors throughout the house., featuring gas powered underfloor heating. Additional feature of a cast iron wood-burning stove in the main lounge and all cavity walls and the roof are fully insulated. The windows are made of aluminium and double-glazed.
The plot design ensured to incorporate the mature olive trees and provides ample car parking. The plot is partly laid out as a tropical, low-maintenance garden, other areas feature an olive tree garden. The private garden benefits from an illuminated swimming pool and night lighting, all adding a touch of luxury.
The house has gas underfloor heating (each bedroom has its own thermostat)
Two boiler systems - 1 boiler for the underfloor heating, separate boiler for hot water.
Gas boiler for hot water.
Air conditioning is installed in all bedrooms
Septic tank
Water softener
Water tanks 2 x 4000L
This tasteful property with its decoration and furniture is now offered for the price of €1,250,000.
A description says a lot - a viewing says it all.
DON’T DREAM YOUR LIFE, LIVE YOUR DREAM!!!
Contact
Chalet 4 Bedrooms
Cumbre del Sol, Benitachell / el Poble Nou de Benitatxell, Alicante
Used · 489m²
With Swimming Pool
buy
1.990.000 €
Amazing contemporary villa with panoramic sea and mountain views.
This villa is located in the residential area of the Cumbre del Sol. It is a very popular area thanks to its breathtaking landscapes, its international school, its tennis and paddle courts as well as a supermarket and two restaurants.
the villa consists of 3 levels, on the upper level is an outdoor area that can accommodate up to 3 vehicles, a sublime entrance and the sleeping area.
The sleeping area has 2 equipped bedrooms, with access to the terrace with panoramic sea views.
There are also 2 bathrooms as well as a guest toilet.
On the lower level are the living rooms and the Master.
To start we go down a splendid staircase that opens onto a comfortable living room and a very large fully equipped kitchen with always a splendid view of the sea.
The master bedroom consists of two toilets, a magnificent bathroom with an elegant bathtub, a double dressing room, as well as a sleeping area with sea views and private access to the terrace.
From the living rooms, we have access via large bay windows, to the large terrace which consists of a dining area, a sofa and sunbathing area as well as a splendid infinity pool and a jacuzzi always overlooking the sea.
On the top level is an equipped en-suite bedroom, as well as a fitness area and sauna.
it is a sublime dream house in Spain
This villa is located in the residential area of the Cumbre del Sol. It is a very popular area thanks to its breathtaking landscapes, its international school, its tennis and paddle courts as well as a supermarket and two restaurants.
the villa consists of 3 levels, on the upper level is an outdoor area that can accommodate up to 3 vehicles, a sublime entrance and the sleeping area.
The sleeping area has 2 equipped bedrooms, with access to the terrace with panoramic sea views.
There are also 2 bathrooms as well as a guest toilet.
On the lower level are the living rooms and the Master.
To start we go down a splendid staircase that opens onto a comfortable living room and a very large fully equipped kitchen with always a splendid view of the sea.
The master bedroom consists of two toilets, a magnificent bathroom with an elegant bathtub, a double dressing room, as well as a sleeping area with sea views and private access to the terrace.
From the living rooms, we have access via large bay windows, to the large terrace which consists of a dining area, a sofa and sunbathing area as well as a splendid infinity pool and a jacuzzi always overlooking the sea.
On the top level is an equipped en-suite bedroom, as well as a fitness area and sauna.
it is a sublime dream house in Spain
Contact
Semi-Detached House 4 Bedrooms
Riviera del Sol, Mijas, Málaga
Used · 151m²
With Garage
buy
450.000 €
This modern and bright 4-bedroom semi-detached house with a rooftop solarium is located in the Las Lomas de Riviera Club complex, Riviera del Sol.
The property consists of a living/dining room with fireplace, large kitchen with separate laundry room, 4 bedrooms, the master with an en-suite bathroom, jacuzzi, two bathrooms and a guest toilet. A/C, large storage areas, outdoor shower, several terraces, a large garden with fruit trees, built-in barbecue and outdoor dining room, a solarium with panoramic views of Riviera del Sol and the sea.
This property has a 43-meter private parking lot with capacity for 2 vehicles.
The complex is very well maintained with three communal swimming pools, manicured communal gardens with a fish pond, basketball/soccer court, paddle tennis and communal parking areas.
It really is an ideal family property, with low maintenance costs.
Just 5 minutes drive from the shops, restaurants and beaches of Riviera del Sol, Miraflores, Calahonda, Torrenueva and La Cala de Mijas.
The property consists of a living/dining room with fireplace, large kitchen with separate laundry room, 4 bedrooms, the master with an en-suite bathroom, jacuzzi, two bathrooms and a guest toilet. A/C, large storage areas, outdoor shower, several terraces, a large garden with fruit trees, built-in barbecue and outdoor dining room, a solarium with panoramic views of Riviera del Sol and the sea.
This property has a 43-meter private parking lot with capacity for 2 vehicles.
The complex is very well maintained with three communal swimming pools, manicured communal gardens with a fish pond, basketball/soccer court, paddle tennis and communal parking areas.
It really is an ideal family property, with low maintenance costs.
Just 5 minutes drive from the shops, restaurants and beaches of Riviera del Sol, Miraflores, Calahonda, Torrenueva and La Cala de Mijas.
Contact
House 4 Bedrooms
Sa Riera - Sa Fontansa, Begur, Girona
New · 377m²
With Garage
buy
2.720.000 €
This luxurious villa, located just 5 minutes from Sa Riera beach and 15 minutes from the charming town of Begur, offers an experience of privacy and comfort in an exclusive development with private access. With an unbeatable location, the property boasts stunning panoramic views of Sa Riera Bay, the Medes Islands Natural Reserve, and the majestic Pyrenees.
The villa, recently completed and ready to move in, features a modern design that integrates seamlessly with the natural surroundings. It has a built area of 377 m² , distributed across three floors. On the upper floor is the main entrance, which provides access to a bedroom with an en-suite bathroom, two double bedrooms sharing a bathroom, and the master suite with its own bathroom. This layout creates a cozy and private atmosphere for the entire family while maximizing views of the sea and the Empordà coast.
On the ground floor, the open-plan 65 m² living-dining room and the large American kitchen equipped with high-end appliances offer fantastic views of the sea, beach, and mountains. Large panoramic windows open onto an elegant terrace, perfect for enjoying the Mediterranean climate. This floor also includes a guest toilet and a garage with space for one large car and additional space for 2 or 3 more cars, ensuring comfort for residents and visitors. From the terrace, an exterior staircase provides access to the pool area, guaranteeing an unparalleled outdoor experience.
The basement features a laundry area, a storage room, a technical room, an additional bathroom, and a tunnel providing direct access to the pool, ensuring comfort and functionality. The gardens are designed with native vegetation and natural dry stone walls, respecting the environment and enhancing the color variety.
Each villa and its plot were created with high-quality natural materials. The interior design of the house and the finishing details can be customized at the buyer’s request, allowing for personalization according to their preferences. The villa is equipped with aluminum closures with double glazing and motorized blinds, providing security, thermal insulation, and convenience in light and privacy control. Additionally, the property features photovoltaic panels on the roof, allowing for individualized energy production for each home.
The villa also boasts high-quality finishes, including parquet and ceramic flooring, and an advanced central aerothermal climate control system. The expansive 83 m² rooftop terrace is ideal for enjoying the Mediterranean climate, and the gardens with native vegetation complement the natural setting. This villa not only combines modernity and elegance but also offers an exclusive retreat in one of the most coveted areas of the Costa Brava.
The villa, recently completed and ready to move in, features a modern design that integrates seamlessly with the natural surroundings. It has a built area of 377 m² , distributed across three floors. On the upper floor is the main entrance, which provides access to a bedroom with an en-suite bathroom, two double bedrooms sharing a bathroom, and the master suite with its own bathroom. This layout creates a cozy and private atmosphere for the entire family while maximizing views of the sea and the Empordà coast.
On the ground floor, the open-plan 65 m² living-dining room and the large American kitchen equipped with high-end appliances offer fantastic views of the sea, beach, and mountains. Large panoramic windows open onto an elegant terrace, perfect for enjoying the Mediterranean climate. This floor also includes a guest toilet and a garage with space for one large car and additional space for 2 or 3 more cars, ensuring comfort for residents and visitors. From the terrace, an exterior staircase provides access to the pool area, guaranteeing an unparalleled outdoor experience.
The basement features a laundry area, a storage room, a technical room, an additional bathroom, and a tunnel providing direct access to the pool, ensuring comfort and functionality. The gardens are designed with native vegetation and natural dry stone walls, respecting the environment and enhancing the color variety.
Each villa and its plot were created with high-quality natural materials. The interior design of the house and the finishing details can be customized at the buyer’s request, allowing for personalization according to their preferences. The villa is equipped with aluminum closures with double glazing and motorized blinds, providing security, thermal insulation, and convenience in light and privacy control. Additionally, the property features photovoltaic panels on the roof, allowing for individualized energy production for each home.
The villa also boasts high-quality finishes, including parquet and ceramic flooring, and an advanced central aerothermal climate control system. The expansive 83 m² rooftop terrace is ideal for enjoying the Mediterranean climate, and the gardens with native vegetation complement the natural setting. This villa not only combines modernity and elegance but also offers an exclusive retreat in one of the most coveted areas of the Costa Brava.
Contact
Detached House 4 Bedrooms
Alozaina, Málaga
Used · 190m²
With Garage
buy
595.000 €
Detached Finca with Separate Accommodation
. Big Views
. Main House. 2 Bedrooms. 134m2
. Casita. 2 Bedrooms. 56m2
. 10 x 5 Swimming Pool
. Solar Panels
Rustic Style Finca sitting in elevated position with panoramic views of the valley.
Property Details:
Located between the villages of Alozaina and Yunquera the finca has most wonderful views enjoying both sunrise and sunset.
The property has been constructed in a rustic style with high vaulted beamed ceilings in both the lounge and kitchen. The property has been designed to enjoy an open plan lifestyle with the flow of propety also gravitating towards the exterior patios and pool area. Patio doors open from the lounge to the conservatory constructed to enjoy those views!
The master bedroom also sits to the front of property with ensuite bathroom. Bedroom 2 has the added luxury of French windows opening directly to the pool area. The guest bathroom is located next to bedroom 2. A utility room is also access via the entrance paito.
The large swimming pool sits to the side of the property surrounded by patio with beginnings of pergola to the rear of the pool area, this would make a lovely shaded spot.
The casita is located to side of the property in an elevated position. The casita was reformed recently with 2 bedroom, kitchen, lounge and bathroom.
Outdoor area and Land:
The land consists of two plots. The plot that the property sits on and a second plot to the side.
Views:
Countryside and mountain
Access:
Mainly concrete and track
. Big Views
. Main House. 2 Bedrooms. 134m2
. Casita. 2 Bedrooms. 56m2
. 10 x 5 Swimming Pool
. Solar Panels
Rustic Style Finca sitting in elevated position with panoramic views of the valley.
Property Details:
Located between the villages of Alozaina and Yunquera the finca has most wonderful views enjoying both sunrise and sunset.
The property has been constructed in a rustic style with high vaulted beamed ceilings in both the lounge and kitchen. The property has been designed to enjoy an open plan lifestyle with the flow of propety also gravitating towards the exterior patios and pool area. Patio doors open from the lounge to the conservatory constructed to enjoy those views!
The master bedroom also sits to the front of property with ensuite bathroom. Bedroom 2 has the added luxury of French windows opening directly to the pool area. The guest bathroom is located next to bedroom 2. A utility room is also access via the entrance paito.
The large swimming pool sits to the side of the property surrounded by patio with beginnings of pergola to the rear of the pool area, this would make a lovely shaded spot.
The casita is located to side of the property in an elevated position. The casita was reformed recently with 2 bedroom, kitchen, lounge and bathroom.
Outdoor area and Land:
The land consists of two plots. The plot that the property sits on and a second plot to the side.
Views:
Countryside and mountain
Access:
Mainly concrete and track
Contact
Detached House 4 Bedrooms
La Quinta, Nueva Andalucía, Marbella, Málaga
Used · 621m²
With Garage
buy
2.950.000 €
This stunning villa of classic mediterranean style is built on 2 plots and is located in the heart of La Quinta, within the exclusive and gated community of El Herrejo with 24h security, just 10 minutes from Puerto Banús, Marbella.
This arquitectal masterpiece was designed by Manuel Burgos, one of the most prestigous arquitects in Southern Spain. Unique features are the interior colums throughout the whole house which have been imported from India and the impressive dome at the entrance of the property over 2 floors.
The very private corner plot has an area of 2.166m2 and a total built area of 621 m2.
The villa is accessed via a gated entrance leading into a driveway with enough space to park several cars, plus a further double sized garage in the basement.
On the main floor you will find a fully fitted kitchen, a spectacular dining and living room with fireplace and large windows leading to the terrace and magnificient garden, with an outdoor kitchen and stunning swimming pool. Further on the main floor there is a guest toilet and a spacious bedroom with built-in wardrobe and en-suite bathroom.
The first floor has two guest bedrooms both with bathrooms en suite, wardrobes and own terrace. On the same floor is the enormous master bedroom with an additional west facing terrace, fireplace, dressing room leading to a spacious en suite bathroom complete with walk in shower and hydro massage bath tub.
The villa is equipped with a central heating, underfloor heating in the bathrooms and hot and cold Air-conditioning.
La Quinta is well connected with San Pedro, Nueva Andalucia and Marbella and has an easy access to the toll road which brings you in 35 minutes to the Málaga airport. Close by is also the 5* Hotel The Westin La Quinta Golf Resort & Spa with luxury facilities including a Spa, restaurant and gourmet shop.
This arquitectal masterpiece was designed by Manuel Burgos, one of the most prestigous arquitects in Southern Spain. Unique features are the interior colums throughout the whole house which have been imported from India and the impressive dome at the entrance of the property over 2 floors.
The very private corner plot has an area of 2.166m2 and a total built area of 621 m2.
The villa is accessed via a gated entrance leading into a driveway with enough space to park several cars, plus a further double sized garage in the basement.
On the main floor you will find a fully fitted kitchen, a spectacular dining and living room with fireplace and large windows leading to the terrace and magnificient garden, with an outdoor kitchen and stunning swimming pool. Further on the main floor there is a guest toilet and a spacious bedroom with built-in wardrobe and en-suite bathroom.
The first floor has two guest bedrooms both with bathrooms en suite, wardrobes and own terrace. On the same floor is the enormous master bedroom with an additional west facing terrace, fireplace, dressing room leading to a spacious en suite bathroom complete with walk in shower and hydro massage bath tub.
The villa is equipped with a central heating, underfloor heating in the bathrooms and hot and cold Air-conditioning.
La Quinta is well connected with San Pedro, Nueva Andalucia and Marbella and has an easy access to the toll road which brings you in 35 minutes to the Málaga airport. Close by is also the 5* Hotel The Westin La Quinta Golf Resort & Spa with luxury facilities including a Spa, restaurant and gourmet shop.
Contact
See more Houses
Bedrooms
Zones
Can’t find the property you’re looking for?
