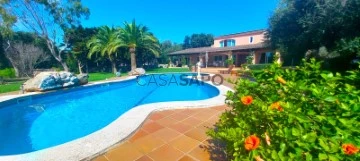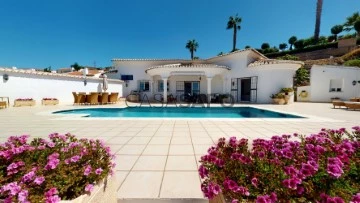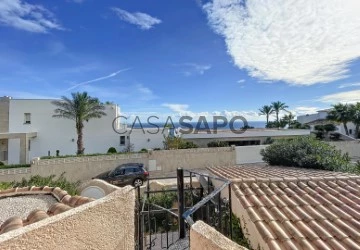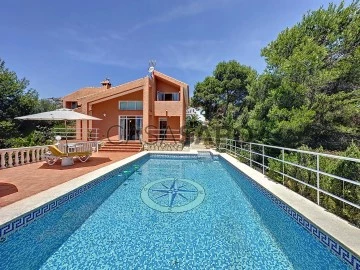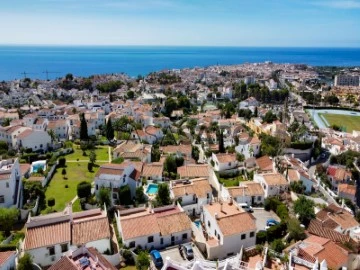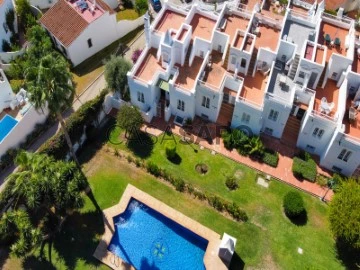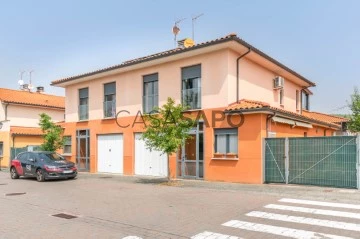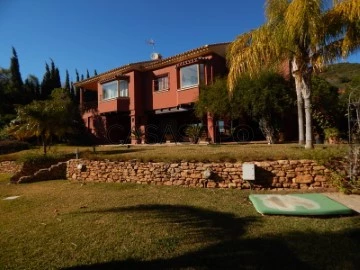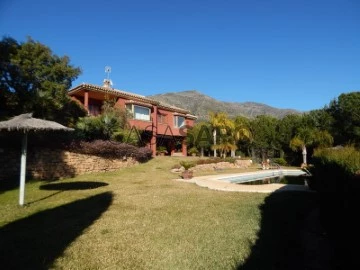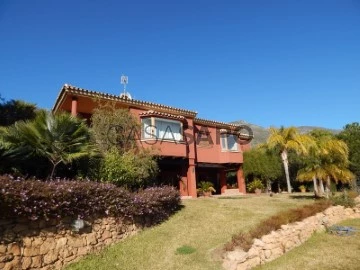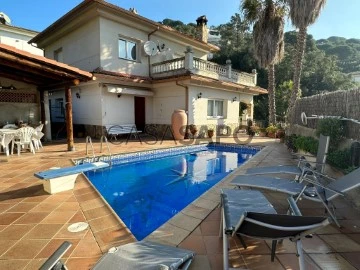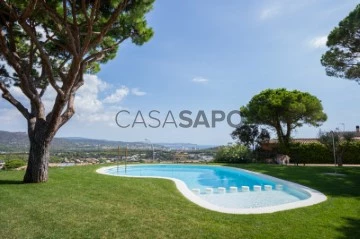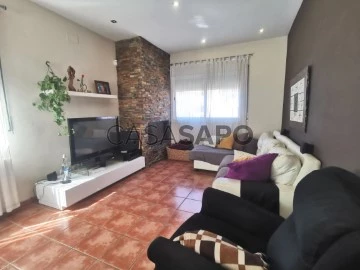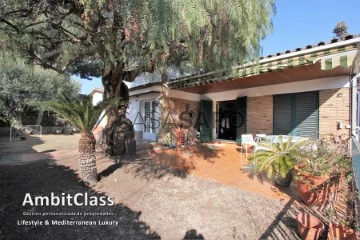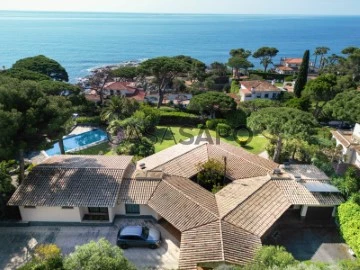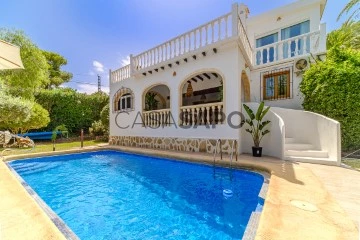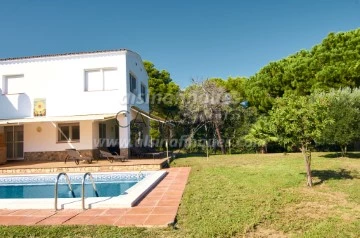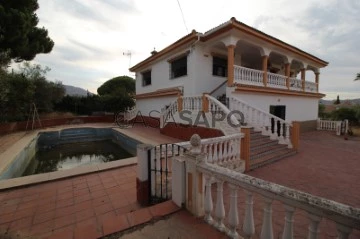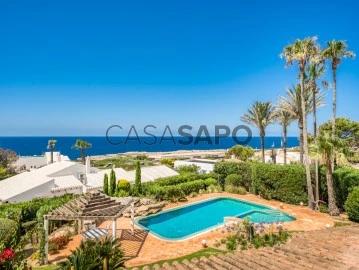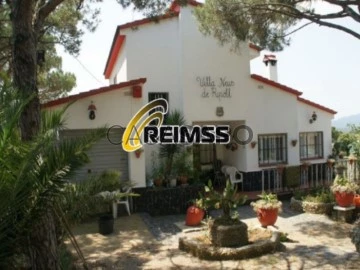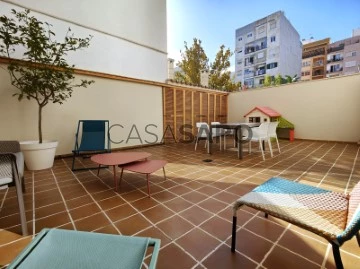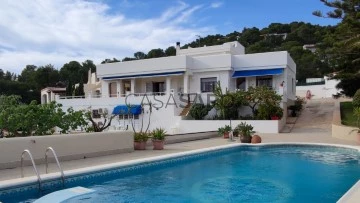427 Houses 4 Bedrooms with Energy Certificate E, with more photos, Página 3
Order by
More photos
Villa 4 Bedrooms Triplex
Cometa-Carrió, Calpe / Calp, Alicante
Used · 305m²
With Garage
buy
750.000 €
If you’re in search of ample space and breathtaking views, this villa is perfect for you!
Enter through an electric gate leading to a generous driveway with ample space for several vehicles, plus a large garage featuring an integrated utility area and an electric door.
Ascend the staircase to the main level, where you’ll find a welcoming hallway. To the left, a double bedroom with a family bathroom is conveniently located. To the right, another bedroom connects to an office with incredible mountain views. Continuing down the hallway, discover a utility room with additional workspace, storage, a wine fridge, and a toilet. Adjacent is a fully equipped kitchen with a pantry that flows into the cozy living room, complete with a fireplace. In the center of this level is the reception room, providing access to the naya. The naya features glass curtains that can be fully opened for a refreshing breeze on warmer days, and it includes both lounge and dining areas, with additional access to the office.
An internal staircase leads to the master bedroom, which boasts a family bathroom and a private terrace perfect for enjoying the sunshine.
The lower level offers a separate guest apartment complete with its own kitchen, living room, and a bedroom with an en-suite bathroom.
Step outside to the kidney-shaped pool, which features a covered dining area and an outdoor shower. This space leads to another entertainment area ideal for BBQs and sunbathing. A door at the back of the property provides access to a BBQ and a pathway leading further into the garden. You can also access the main level into the living room from this terrace.
Features:
Full central heating and air conditioning, water deposit and separate tanks for collecting rainwater for the garden.
This villa offers everything you need for luxurious living, making it an excellent choice for a family home or a holiday rental investment. Don’t miss this incredible opportunity!
Enter through an electric gate leading to a generous driveway with ample space for several vehicles, plus a large garage featuring an integrated utility area and an electric door.
Ascend the staircase to the main level, where you’ll find a welcoming hallway. To the left, a double bedroom with a family bathroom is conveniently located. To the right, another bedroom connects to an office with incredible mountain views. Continuing down the hallway, discover a utility room with additional workspace, storage, a wine fridge, and a toilet. Adjacent is a fully equipped kitchen with a pantry that flows into the cozy living room, complete with a fireplace. In the center of this level is the reception room, providing access to the naya. The naya features glass curtains that can be fully opened for a refreshing breeze on warmer days, and it includes both lounge and dining areas, with additional access to the office.
An internal staircase leads to the master bedroom, which boasts a family bathroom and a private terrace perfect for enjoying the sunshine.
The lower level offers a separate guest apartment complete with its own kitchen, living room, and a bedroom with an en-suite bathroom.
Step outside to the kidney-shaped pool, which features a covered dining area and an outdoor shower. This space leads to another entertainment area ideal for BBQs and sunbathing. A door at the back of the property provides access to a BBQ and a pathway leading further into the garden. You can also access the main level into the living room from this terrace.
Features:
Full central heating and air conditioning, water deposit and separate tanks for collecting rainwater for the garden.
This villa offers everything you need for luxurious living, making it an excellent choice for a family home or a holiday rental investment. Don’t miss this incredible opportunity!
Contact
Country house 4 Bedrooms Duplex
Sant Lluís, Menorca
Used · 361m²
With Garage
buy
1.295.000 €
If you are looking for a country house in Menorca with all the comforts and a lot of tranquillity then you will love this house.
The plot is almost 10.000m2 and the house is 361m2. The access is through a secondary road that leads us to a gate that opens us to the property, along the road on both sides we are welcomed by a natural field of holm oaks, at the arrival to the house there is a large parking area for several cars, although the house also has a garage and covered parking.
Access to the house is through an entrance with beams decorated with vines and flowers. On the ground floor a hallway leads to three bedrooms with fitted wardrobes, glass doors with exit to the pool terrace and garden, two bathrooms with pink marble, a guest toilet, a comfortable and modern individual kitchen overlooking the pool, a very cosy living room with fireplace and exposed beams. On the ground floor there is also a laundry room with clothes hanging area, an office and a dining room with another back terrace overlooking the back garden.
A wooden staircase leads to the upper floor where there is the master bedroom with en-suite bathroom in the same pink marble, dressing room and a wonderful terrace overlooking the countryside.
Holm oak field of 3.779m2, fruit trees area of 4.962, area with tool house and another wooden house for artistic use or hobbies of 129m2, the terrace with the swimming pool is 96m2.
Underfloor heating, air conditioning, solar panels and shared water well.
A magnificent place to live, very quiet and peaceful but at the same time only a few minutes from Sant Lluís.
Do not hesitate to visit it, it is well worth it.
The plot is almost 10.000m2 and the house is 361m2. The access is through a secondary road that leads us to a gate that opens us to the property, along the road on both sides we are welcomed by a natural field of holm oaks, at the arrival to the house there is a large parking area for several cars, although the house also has a garage and covered parking.
Access to the house is through an entrance with beams decorated with vines and flowers. On the ground floor a hallway leads to three bedrooms with fitted wardrobes, glass doors with exit to the pool terrace and garden, two bathrooms with pink marble, a guest toilet, a comfortable and modern individual kitchen overlooking the pool, a very cosy living room with fireplace and exposed beams. On the ground floor there is also a laundry room with clothes hanging area, an office and a dining room with another back terrace overlooking the back garden.
A wooden staircase leads to the upper floor where there is the master bedroom with en-suite bathroom in the same pink marble, dressing room and a wonderful terrace overlooking the countryside.
Holm oak field of 3.779m2, fruit trees area of 4.962, area with tool house and another wooden house for artistic use or hobbies of 129m2, the terrace with the swimming pool is 96m2.
Underfloor heating, air conditioning, solar panels and shared water well.
A magnificent place to live, very quiet and peaceful but at the same time only a few minutes from Sant Lluís.
Do not hesitate to visit it, it is well worth it.
Contact
Chalet 4 Bedrooms Duplex
Fenals, Platja d'Aro, Castell-Platja d'Aro, Girona
Used · 113m²
buy
365.000 €
Nice 120m2 house, plus two balconies, 10m2 terrace, 100m2 garden, very bright and sunny corner, located on a 160m2 plot, located in the quiet area of Fenals.Its 120m2 are distributed over two floors of 60m2 each;On the ground floor we find a spacious 29m2 living room outside the garden with a fireplace on two levels, the relaxation part where the sofas and the dining area are located, next to it is the independent kitchen (by pulling down two walls you can make a kitchen with an island that communicate directly with the spacious living room and turn everything into a large integrated space), with access to a large side terrace, in turn a double room with lots of light and a window to the garden and a bathroom with a shower tray serve the ground floor, day zone.The staircase leads us to the first floor, very bright and sunny, where we find 3 bedrooms, the main one measuring 14m2, very spacious, facing out onto a 10m2 terrace with sea views, the other two bedrooms (1 double with 12m2 fitted wardrobes with access to terrace, 1 large single with access to a balcony), a complete bathroom to be renovated, serving the bedrooms (you can make a proposal for reform, make another bathroom to form a suite in the single bedroom, thus leaving 3 large in the house double bedrooms, all exterior.Located in the church area, 650 m walk from Avenida Sagaró, center of Playa de Aro, 750 m from the beach on foot, by car five minutes from the beach,A way of living with the feeling of being away from everything surrounded by tranquility, but at the same time very close to the center.The Costa Brava today is one of the points most requested by customers, since it is 100 km from Barcelona, 40 km from Girona, 25 km from the Caldes de Malabella train station, it has a Sarfa station, supermarkets, cinemas, entertainment area.Ideal for families, to live or enjoy the summer season.You can enter the house by replacing some windows, reforming the bathroom on the 1st floor.If you need advice on interior decoration, or we help you with your renovation project, we can deliver turnkey services.·RRP €348,000Eve.
Contact
Villa 4 Bedrooms
Algarrobo, Málaga
Used · 230m²
With Swimming Pool
buy
599.000 €
Elegant designer villa in Algarrobo, in an exclusive and private urbanisation, offering stunning panoramic sea and mountain views. It is in a private location, in a quiet and peaceful area close to golf courses and within a gated community of villas, designed by a Danish architect of great reputation. This charming property is unique, you will not fail to admire the beauty of the surroundings from its spectacular terrace. The villa has a surface area of 230 m2 on a plot of 1.310 m2, where you can enjoy its immense terrace of 273m2 with saltwater swimming pool (8m x 4m) and its garden with more than 20 species of fruit trees. Next to the pool there is a practical and large independent room, ideal for storage, the pool motor and the 500-litre hot water tank (for its 3 solar panels). This attractive and spacious villa has been built on two levels. On the main floor, we access through an entrance hall, where we find a guest toilet, which leads us to a large open plan living room with dining area and fully fitted kitchen overlooking the pool and access to the beautiful terraces and pool. Two spacious bedrooms and bathroom, as well as a magnificent master bedroom with en-suite bathroom from where to enjoy dreamlike sunrises with beautiful sea views, and direct access to the lovely terrace. Down some stairs we access a generous garage, which in turn connects to a very large fourth bedroom, and a spacious laundry/storage room. If you are looking to live in a safe place, where tranquillity and privacy reign, enjoying an impressive natural environment, and with dream views, this is undoubtedly your opportunity to acquire this exceptional property. If you already see yourself living in this beautiful property, it is only 15 minutes from the beaches of Algarrobo Costa and 40 minutes from Malaga city centre and the airport. We are pleased to be able to present this dream property to you soon, either personally or via virtual viewing. Because this world, it is unique - just like our Axarquía. In Andalusia. On the Costa del Sol. Here, on the sunny side of life...
Contact
Villa 4 Bedrooms
Cumbre del Sol, Benitachell / el Poble Nou de Benitatxell, Alicante
Used · 140m²
With Swimming Pool
buy
325.000 €
Villa with communal swimming pool located in Pueblo del Mar in the Cumbre del Sol residential development in the municipality of Benitachell between Jávea and Moraira, Alicante, Costa Blanca.
The villa has a total living area of approximately 140 m2 plus terraces, solarium and a covered parking area for a vehicle built on a plot of 377 m2.
The villa is built on two independent floors.
On the main floor there are two double bedrooms, a bathroom, guest toilet, kitchen, living room with fireplace and dining room.
By means of an exterior staircase we can go up to the solarium where apart from the views we have a large storage room.
Surrounding the villa we go down to the ground floor where we have two double bedrooms, bathroom, living room and kitchen.
There are several terraces around the villa surrounded by the garden.
Pueblo del Mar is a development of townhouses and villas on plots of 250 to 400M2 located in the Olivos residential area of the Cumbre del Sol urbanisation in Benitachell (between Jávea and Moraira, Alicante).
Pueblo del Mar consists of three phases. The majority of the properties are south and south-east facing. Many of the properties enjoy beautiful sea views.
The communal areas consist of communal swimming pools in each phase with spacious terraces. Between pueblo del mar 1st and 2nd phase there is a petanque area. There are also several viewpoints from which we can enjoy the views.
Pueblo del Mar is located in the centre of the Cumbre del Sol residential development above Morach beach.
Distances to services:
1 Km away is the Dreamsea Mediterranean camp with bar and restaurant and access to the Morach beach and the cove of tiestos.
From 2 to 3 Km; Adelfas shopping centre with the supermarket Pepe la sal, hairdresser, maintenance and rental agency, bar cafeteria, restaurant la cumbre and pharmacy, horse riding, sports centre with paddle tennis, tennis, bar, access to the cove Llebeig and the international school Lady Elisabeth.
4 to 6 km; Mercadona supermarket, Mas y Mas supermarket, the town centre of Benitachell and the Portet de Moraira beach.
7 km; Jávea golf course and the town centre of Moraira.
The Arenal beach of Jávea is 13 km away.
The villa has a total living area of approximately 140 m2 plus terraces, solarium and a covered parking area for a vehicle built on a plot of 377 m2.
The villa is built on two independent floors.
On the main floor there are two double bedrooms, a bathroom, guest toilet, kitchen, living room with fireplace and dining room.
By means of an exterior staircase we can go up to the solarium where apart from the views we have a large storage room.
Surrounding the villa we go down to the ground floor where we have two double bedrooms, bathroom, living room and kitchen.
There are several terraces around the villa surrounded by the garden.
Pueblo del Mar is a development of townhouses and villas on plots of 250 to 400M2 located in the Olivos residential area of the Cumbre del Sol urbanisation in Benitachell (between Jávea and Moraira, Alicante).
Pueblo del Mar consists of three phases. The majority of the properties are south and south-east facing. Many of the properties enjoy beautiful sea views.
The communal areas consist of communal swimming pools in each phase with spacious terraces. Between pueblo del mar 1st and 2nd phase there is a petanque area. There are also several viewpoints from which we can enjoy the views.
Pueblo del Mar is located in the centre of the Cumbre del Sol residential development above Morach beach.
Distances to services:
1 Km away is the Dreamsea Mediterranean camp with bar and restaurant and access to the Morach beach and the cove of tiestos.
From 2 to 3 Km; Adelfas shopping centre with the supermarket Pepe la sal, hairdresser, maintenance and rental agency, bar cafeteria, restaurant la cumbre and pharmacy, horse riding, sports centre with paddle tennis, tennis, bar, access to the cove Llebeig and the international school Lady Elisabeth.
4 to 6 km; Mercadona supermarket, Mas y Mas supermarket, the town centre of Benitachell and the Portet de Moraira beach.
7 km; Jávea golf course and the town centre of Moraira.
The Arenal beach of Jávea is 13 km away.
Contact
Villa 4 Bedrooms
Cumbre del Sol, Benitachell / el Poble Nou de Benitatxell, Alicante
Used · 263m²
With Garage
buy
750.000 €
Discover this beautiful and spacious villa for sale with stunning sea views, located in the sought-after Adelfas residential area of the prestigious Cumbre del Sol residential development, in the charming municipality of Benitachell, between the famous towns of Jávea and Moraira.
This charming villa, built on two floors, has a total surface area of approximately 263m2 and sits on a generous plot of 729m2. Carefully designed and functional, the villa offers a perfect layout for comfortable and relaxed living.
Inside, the villa has four bedrooms and two bathrooms, plus a guest toilet, to cater for all the needs of your family and friends. A spacious living-dining room with a fireplace will provide you with a cosy space to enjoy unforgettable moments. The closed kitchen is practical and functional, ideal for preparing delicious dishes and creating special moments with the family.
The villa also offers additional amenities, such as a garage to secure your vehicle, several storage rooms and a covered and uncovered terrace, where you can relax and enjoy the Mediterranean climate at any time of the day.
The ground floor offers you a clever layout, with the garage, storage room, living room, kitchen and a guest toilet, all with direct access to the covered terrace, the open terrace and the beautiful swimming pool. A perfect space to enjoy outdoor moments with panoramic sea views.
Through a comfortable interior staircase, you will reach the first floor, where you will find the four bedrooms, two bathrooms and a terrace, so that each member of the family can enjoy their own private space.
The property is surrounded by a beautiful garden, creating a serene and pleasant atmosphere that invites you to enjoy nature and the beauty of the surroundings.
This charming villa is in an excellent state of conservation, which will allow you to move in without worries and enjoy all its comforts and charms from the first day.
Don’t miss the opportunity to acquire this wonderful villa with sea views. Contact us now for more information and to schedule a personalised visit. At Cumbre del Sol Pre-Owned, we are excited to help you find your perfect home on the Costa Blanca.
This charming villa, built on two floors, has a total surface area of approximately 263m2 and sits on a generous plot of 729m2. Carefully designed and functional, the villa offers a perfect layout for comfortable and relaxed living.
Inside, the villa has four bedrooms and two bathrooms, plus a guest toilet, to cater for all the needs of your family and friends. A spacious living-dining room with a fireplace will provide you with a cosy space to enjoy unforgettable moments. The closed kitchen is practical and functional, ideal for preparing delicious dishes and creating special moments with the family.
The villa also offers additional amenities, such as a garage to secure your vehicle, several storage rooms and a covered and uncovered terrace, where you can relax and enjoy the Mediterranean climate at any time of the day.
The ground floor offers you a clever layout, with the garage, storage room, living room, kitchen and a guest toilet, all with direct access to the covered terrace, the open terrace and the beautiful swimming pool. A perfect space to enjoy outdoor moments with panoramic sea views.
Through a comfortable interior staircase, you will reach the first floor, where you will find the four bedrooms, two bathrooms and a terrace, so that each member of the family can enjoy their own private space.
The property is surrounded by a beautiful garden, creating a serene and pleasant atmosphere that invites you to enjoy nature and the beauty of the surroundings.
This charming villa is in an excellent state of conservation, which will allow you to move in without worries and enjoy all its comforts and charms from the first day.
Don’t miss the opportunity to acquire this wonderful villa with sea views. Contact us now for more information and to schedule a personalised visit. At Cumbre del Sol Pre-Owned, we are excited to help you find your perfect home on the Costa Blanca.
Contact
Semi-Detached 4 Bedrooms
Capistrano, Nerja, Málaga
Used · 248m²
With Garage
buy
800.000 €
EXCLUSIVE WITH STELA MARE LUXURY REAL ESTATE!!
Delve into the luxury and charm offered by this spectacular villa, carefully located in the prestigious upper area of Nerja, next to Capistrano.
This exclusive property is a real treasure on the Andalusian coast, with an impressive architectural design. Every corner of this property has been designed with comfort and elegance in mind.
It consists of four bedrooms, including two suites that will give you the privacy and comfort you deserve.
With four bedrooms, including two luxury suites, you’ll enjoy the privacy you deserve.
The spacious and bright kitchen is equipped with appliances and merges perfectly with the dining room, where you can enjoy unforgettable moments with your loved ones around the fireplace.
This property offers a unique outdoor living experience with seven stunning terraces surrounding the property, each with its own charm and panoramic views that will take your breath away.
In addition, it has a closed garage with automatic door, a spacious storage room and a woodshed, all designed to make your life more comfortable.
The private garden is your own paradise, with direct access from the private street and another gate that takes you to the beautiful communal garden with a dream pool.
The south orientation ensures that you enjoy sun throughout the day, and the terrace of about 50 m² gives you exceptional views of the Mediterranean Sea.
This property is the epitome of luxury and elegance in one of the most sought-after locations on the Costa del Sol. A unique opportunity to live the life of your dreams.
Would you like to know more details or visit this corner of paradise in Nerja? Do not hesitate to contact us. We are here to turn your dreams into reality.
Delve into the luxury and charm offered by this spectacular villa, carefully located in the prestigious upper area of Nerja, next to Capistrano.
This exclusive property is a real treasure on the Andalusian coast, with an impressive architectural design. Every corner of this property has been designed with comfort and elegance in mind.
It consists of four bedrooms, including two suites that will give you the privacy and comfort you deserve.
With four bedrooms, including two luxury suites, you’ll enjoy the privacy you deserve.
The spacious and bright kitchen is equipped with appliances and merges perfectly with the dining room, where you can enjoy unforgettable moments with your loved ones around the fireplace.
This property offers a unique outdoor living experience with seven stunning terraces surrounding the property, each with its own charm and panoramic views that will take your breath away.
In addition, it has a closed garage with automatic door, a spacious storage room and a woodshed, all designed to make your life more comfortable.
The private garden is your own paradise, with direct access from the private street and another gate that takes you to the beautiful communal garden with a dream pool.
The south orientation ensures that you enjoy sun throughout the day, and the terrace of about 50 m² gives you exceptional views of the Mediterranean Sea.
This property is the epitome of luxury and elegance in one of the most sought-after locations on the Costa del Sol. A unique opportunity to live the life of your dreams.
Would you like to know more details or visit this corner of paradise in Nerja? Do not hesitate to contact us. We are here to turn your dreams into reality.
Contact
Semi-Detached 4 Bedrooms
Capistrano, Nerja, Málaga
Used · 248m²
With Garage
buy
800.000 €
EXCLUSIVE WITH STELA MARE LUXURY REAL ESTATE!!
Delve into the luxury and charm offered by this spectacular villa, carefully located in the prestigious upper area of Nerja, next to Capistrano.
This exclusive property is a real treasure on the Andalusian coast, with an impressive architectural design. Every corner of this property has been designed with comfort and elegance in mind.
It consists of four bedrooms, including two suites that will give you the privacy and comfort you deserve.
With four bedrooms, including two luxury suites, you’ll enjoy the privacy you deserve.
The spacious and bright kitchen is equipped with appliances and merges perfectly with the dining room, where you can enjoy unforgettable moments with your loved ones around the fireplace.
This property offers a unique outdoor living experience with seven stunning terraces surrounding the property, each with its own charm and panoramic views that will take your breath away.
In addition, it has a closed garage with automatic door, a spacious storage room and a woodshed, all designed to make your life more comfortable.
The private garden is your own paradise, with direct access from the private street and another gate that takes you to the beautiful communal garden with a dream pool.
The south orientation ensures that you enjoy sun throughout the day, and the terrace of about 50 m² gives you exceptional views of the Mediterranean Sea.
This property is the epitome of luxury and elegance in one of the most sought-after locations on the Costa del Sol. A unique opportunity to live the life of your dreams.
Would you like to know more details or visit this corner of paradise in Nerja? Do not hesitate to contact us. We are here to turn your dreams into reality.
Delve into the luxury and charm offered by this spectacular villa, carefully located in the prestigious upper area of Nerja, next to Capistrano.
This exclusive property is a real treasure on the Andalusian coast, with an impressive architectural design. Every corner of this property has been designed with comfort and elegance in mind.
It consists of four bedrooms, including two suites that will give you the privacy and comfort you deserve.
With four bedrooms, including two luxury suites, you’ll enjoy the privacy you deserve.
The spacious and bright kitchen is equipped with appliances and merges perfectly with the dining room, where you can enjoy unforgettable moments with your loved ones around the fireplace.
This property offers a unique outdoor living experience with seven stunning terraces surrounding the property, each with its own charm and panoramic views that will take your breath away.
In addition, it has a closed garage with automatic door, a spacious storage room and a woodshed, all designed to make your life more comfortable.
The private garden is your own paradise, with direct access from the private street and another gate that takes you to the beautiful communal garden with a dream pool.
The south orientation ensures that you enjoy sun throughout the day, and the terrace of about 50 m² gives you exceptional views of the Mediterranean Sea.
This property is the epitome of luxury and elegance in one of the most sought-after locations on the Costa del Sol. A unique opportunity to live the life of your dreams.
Would you like to know more details or visit this corner of paradise in Nerja? Do not hesitate to contact us. We are here to turn your dreams into reality.
Contact
Chalet 4 Bedrooms Duplex
Valtocado - La Alquería - La Atalaya, Mijas, Málaga
Used · 320m²
With Garage
buy
1.200.000 €
Land of 10.000 m2 with a built villa consisting of two floors. The constructed area of the ground floor is 133.09 m2 plus a machine room of 19.39m2 and the access floor is 185.63 m2. The distribution on the ground floor is: meeting room, fireplace, cellar 1, cellar 2, storage room, bar, billiard room, machine room and porch of 20 m2. Hot water with solar energy.
The distribution in access floor is: distributor, kitchen, living room, hallway, four bedrooms and two bathrooms. On this floor there is a covered terrace with an area of 7.77 m2 and a covered pool of 20.93 m2. The house has a rectangular pool whose surface of water sheet is 52.65 m2 and garden areas. An idyllic place to breathe nature and tranquility, just 5 minutes from the town of Mijas and 15 minutes from the beach. Services just 15 minutes away. Contact us without obligation for more information. Kasa Coast real estate of Fuengirola.
The distribution in access floor is: distributor, kitchen, living room, hallway, four bedrooms and two bathrooms. On this floor there is a covered terrace with an area of 7.77 m2 and a covered pool of 20.93 m2. The house has a rectangular pool whose surface of water sheet is 52.65 m2 and garden areas. An idyllic place to breathe nature and tranquility, just 5 minutes from the town of Mijas and 15 minutes from the beach. Services just 15 minutes away. Contact us without obligation for more information. Kasa Coast real estate of Fuengirola.
Contact
House 4 Bedrooms +1
Canyelles, Canyelles - Montgoda, Lloret de Mar, Girona
Used · 333m²
With Garage
buy
598.000 €
Discover your oasis by the sea in Cala Canyelles! This spectacular independent house of 333 m², located in an exclusive urbanization, offers you stunning views of the sea and the comfort of being just a 3-minute walk from the beach. With a tourist license, this property is an ideal investment for both living and renting.
The house has 4 very spacious and sunny double rooms, including a suite, and 2 full bathrooms (one with a bathtub and the other with a shower). The separate kitchen with fireplace and the spacious living-dining room create a cozy and functional atmosphere. In addition, it has an additional toilet for greater comfort.
Enjoy the outdoors on the several terraces spread throughout the house, both upstairs and downstairs. Built-in wardrobes and heating ensure total comfort all year round. The jewel in the crown is the swimming pool with its barbecue area and summer kitchen, perfect for family gatherings and social events.
The garage is very large and offers the possibility of converting it into a small independent home. There is also a storage room for additional storage. For those looking to expand, there is the option to purchase the adjacent land.
Don’t miss this great opportunity to live near the beach in a house that has it all: space, comfort and privileged location. Contact us for more information and to schedule a visit!
The house has 4 very spacious and sunny double rooms, including a suite, and 2 full bathrooms (one with a bathtub and the other with a shower). The separate kitchen with fireplace and the spacious living-dining room create a cozy and functional atmosphere. In addition, it has an additional toilet for greater comfort.
Enjoy the outdoors on the several terraces spread throughout the house, both upstairs and downstairs. Built-in wardrobes and heating ensure total comfort all year round. The jewel in the crown is the swimming pool with its barbecue area and summer kitchen, perfect for family gatherings and social events.
The garage is very large and offers the possibility of converting it into a small independent home. There is also a storage room for additional storage. For those looking to expand, there is the option to purchase the adjacent land.
Don’t miss this great opportunity to live near the beach in a house that has it all: space, comfort and privileged location. Contact us for more information and to schedule a visit!
Contact
House 4 Bedrooms Duplex
Vidreres Centro, Girona
Used · 175m²
buy
259.000 €
This cosy detached house, built in 2008, has a modern and functional design.
With 175 m² of floor space and a constructed area of 202 m², it offers ample space to enjoy with the family.
The plot of 168 m² adds a private garden ideal for moments of relaxation.
Distributed in 2 bedrooms and 2 bathrooms, this property is in perfect condition and ready to move into.
It has heating, a garage for parking and is in an unbeatable location, close to parks, schools, hospitals and shopping areas.
Detached house for sale located in a residential area, just a few minutes from supermarkets, pharmacies, bars and all necessary services, and only 15 km from the beach and Girona - Costa Brava airport. And only 90 km from Barcelona airport.
Apialia Exclusive.
With 175 m² of floor space and a constructed area of 202 m², it offers ample space to enjoy with the family.
The plot of 168 m² adds a private garden ideal for moments of relaxation.
Distributed in 2 bedrooms and 2 bathrooms, this property is in perfect condition and ready to move into.
It has heating, a garage for parking and is in an unbeatable location, close to parks, schools, hospitals and shopping areas.
Detached house for sale located in a residential area, just a few minutes from supermarkets, pharmacies, bars and all necessary services, and only 15 km from the beach and Girona - Costa Brava airport. And only 90 km from Barcelona airport.
Apialia Exclusive.
Contact
House 4 Bedrooms
Torre-Simona, Mont-ras, Girona
Used · 191m²
buy
460.000 €
BAIX EMPORDÀ, MONT-RAS, HOUSE
House of 212m2 built distributed in PB+2.
GROUND FLOOR; of 106m2 built distributed in entrance, single room with living room with fireplace and exit to porch, dining room and equipped kitchen, guest toilet and storage room. Garage for one vehicle, workshop, office and laundry room.
FIRST FLOOR; of 68m2 built distributed in; suite, two double bedrooms that share a full bathroom and terrace with views of the garden.
SECOND FLOOR of 38m2 built distributed in; open bays with double bedroom with fireplace and storage room.
EXTERIOR: Porch with dining room and barbecue area, garden and chicken coop.
HIGHLIGHTS: all bedrooms with built-in wardrobes, heating, aluminum exterior carpentry, mosquito nets, electric blinds. In good condition.
Bright, good views, good location in relation to the town, good neighbourliness. Located in a quiet area close to all services.
A few kilometres from the main beaches and coves of the region: Calella de Palafrugell (2km), Llafranc, Tamariu, Palamós.
Close to the most touristic and sought-after towns of the Baix Empordà interior: Peratallada, Pals or Begur (10km).
Area with a wide range of leisure and catering: Golfs, Wineries (wine tourism), restaurants, shows, hiking, kayaking, etc.
The data displayed in advertising is informative and provided by third parties. Fincas GRN Samons does not guarantee its authenticity. The advertisements are subject to errors, price changes and withdrawal from marketing without prior notice.
The costs of the transfer of assets or VAT, notary and property registration will be the sole responsibility of the buyer. The brokerage costs of the real estate agent are the responsibility of the seller.
The properties on the market are sold unfurnished.
House of 212m2 built distributed in PB+2.
GROUND FLOOR; of 106m2 built distributed in entrance, single room with living room with fireplace and exit to porch, dining room and equipped kitchen, guest toilet and storage room. Garage for one vehicle, workshop, office and laundry room.
FIRST FLOOR; of 68m2 built distributed in; suite, two double bedrooms that share a full bathroom and terrace with views of the garden.
SECOND FLOOR of 38m2 built distributed in; open bays with double bedroom with fireplace and storage room.
EXTERIOR: Porch with dining room and barbecue area, garden and chicken coop.
HIGHLIGHTS: all bedrooms with built-in wardrobes, heating, aluminum exterior carpentry, mosquito nets, electric blinds. In good condition.
Bright, good views, good location in relation to the town, good neighbourliness. Located in a quiet area close to all services.
A few kilometres from the main beaches and coves of the region: Calella de Palafrugell (2km), Llafranc, Tamariu, Palamós.
Close to the most touristic and sought-after towns of the Baix Empordà interior: Peratallada, Pals or Begur (10km).
Area with a wide range of leisure and catering: Golfs, Wineries (wine tourism), restaurants, shows, hiking, kayaking, etc.
The data displayed in advertising is informative and provided by third parties. Fincas GRN Samons does not guarantee its authenticity. The advertisements are subject to errors, price changes and withdrawal from marketing without prior notice.
The costs of the transfer of assets or VAT, notary and property registration will be the sole responsibility of the buyer. The brokerage costs of the real estate agent are the responsibility of the seller.
The properties on the market are sold unfurnished.
Contact
House 4 Bedrooms
La Gavina, S'Agaro, Castell-Platja d'Aro, Girona
Used · 697m²
With Garage
buy
8.500.000 €
Fabulous house in the luxurious urbanisation S’Agaró Vell, also known as ’La Gavina’, between the beaches and coves of Sa Conca and Sant Pol.
The house has some 700 m2 built on a 2,265 m2 plot, and features 4 spacious bedrooms, each with its private bathroom ensuite, a large living room with fireplace and access to the garden and pool, a dining room and a spacious kitchen with dining area, as well as a sauna with rest room. Everything is in prime condition, and there is also heating and air conditioning.
The property also includes a large garden with swimming pool, a large veranda, a barbecue area, as well as a garage and outdoor parking area.
The exclusive residential area is private, with restricted and controlled access, and is surrounded by a coastal path ’Camino de Ronda’, offering a pleasant stroll from Sant Pol beach to Sa Conca beach. The towns of Sant Feliu de Guíxols and Platja d’Aro with their restaurants and boutiques are within easy reach, as well several golf courses, including the oldest golf course on the Costa Brava in Santa Cristina and Golf d´Aro in Mas Nou.
The house has some 700 m2 built on a 2,265 m2 plot, and features 4 spacious bedrooms, each with its private bathroom ensuite, a large living room with fireplace and access to the garden and pool, a dining room and a spacious kitchen with dining area, as well as a sauna with rest room. Everything is in prime condition, and there is also heating and air conditioning.
The property also includes a large garden with swimming pool, a large veranda, a barbecue area, as well as a garage and outdoor parking area.
The exclusive residential area is private, with restricted and controlled access, and is surrounded by a coastal path ’Camino de Ronda’, offering a pleasant stroll from Sant Pol beach to Sa Conca beach. The towns of Sant Feliu de Guíxols and Platja d’Aro with their restaurants and boutiques are within easy reach, as well several golf courses, including the oldest golf course on the Costa Brava in Santa Cristina and Golf d´Aro in Mas Nou.
Contact
Villa 4 Bedrooms +1 Duplex
Tosalet, Cap Martí - Pinomar, Jávea / Xàbia, Alicante
Used · 180m²
buy
720.000 €
A fantastic villa in a very good area and close to all the amenities and beaches of Javea (Alicante - Costa Blanca).
This beautiful and bright Ibiza-style villa is located in a privileged area called Tosalet.
Built on a plot of about 1,000 m2. The villa measures about 200 m2 and is distributed in:
GROUND FLOOR:
Entrance, three bedrooms + 1 room (could be an office / is a passage area), 2 bathrooms (one of them en suite), living - dining room, separate kitchen, naya (covered terrace) very spacious with barbecue area and access to the private pool of 8x4 m2.
GROUND FLOOR:
A bedroom with its en-suite bathroom (complete with shower) and a very large terrace (uncovered/solarium).
Outside we find independent access to a laundry room, a parking space, the private pool with more terraces around it, an outdoor shower and all this with guaranteed privacy.
The house has several air conditioning machines, a wood-burning fireplace and gas central heating. The villa is currently rented out for tourist purposes so it already has the tourist license.
It turns out to have a very comfortable layout and is perfect for a large family or people looking for space.
The area is super quiet and in no time you can reach the Saladar Supermarket, pharmacy, Cala Blanca, Xàbia International Colleague and several restaurants and bars.
A villa at a very good price that is rarely found.
This beautiful and bright Ibiza-style villa is located in a privileged area called Tosalet.
Built on a plot of about 1,000 m2. The villa measures about 200 m2 and is distributed in:
GROUND FLOOR:
Entrance, three bedrooms + 1 room (could be an office / is a passage area), 2 bathrooms (one of them en suite), living - dining room, separate kitchen, naya (covered terrace) very spacious with barbecue area and access to the private pool of 8x4 m2.
GROUND FLOOR:
A bedroom with its en-suite bathroom (complete with shower) and a very large terrace (uncovered/solarium).
Outside we find independent access to a laundry room, a parking space, the private pool with more terraces around it, an outdoor shower and all this with guaranteed privacy.
The house has several air conditioning machines, a wood-burning fireplace and gas central heating. The villa is currently rented out for tourist purposes so it already has the tourist license.
It turns out to have a very comfortable layout and is perfect for a large family or people looking for space.
The area is super quiet and in no time you can reach the Saladar Supermarket, pharmacy, Cala Blanca, Xàbia International Colleague and several restaurants and bars.
A villa at a very good price that is rarely found.
Contact
Chalet 4 Bedrooms +1 Duplex
La Montgoda, Canyelles - Montgoda, Lloret de Mar, Girona
Used · 214m²
With Garage
buy
860.000 €
This fantastic property is located in La Montgoda, one of the best areas of Lloret de Mar, very close to the centre of Lloret de Mar and the beach. It stands out for a wide plot, 1.400 m², totally flat, very well orientated and with sun all day long.
Outside, we have a large garden with grass lawn around the house and a large swimming pool.
The house, which stands out for its luminosity, has a beautiful porch outside with awnings, perfect for relaxing and enjoying the sea and pool views.
The house is currently decorated in good taste and in a seafaring style.
On the ground floor, we have a large living room, very bright, with access to the porch and garden, a second living room, with access also to the garden, with a fireplace to enjoy in winter the sparkling heat of the fire, a large kitchen and a bathroom with shower.
The second floor, has a spacious suite, with a charming living room, dressing room and bathroom with bathtub, three double bedrooms and a bathroom.
And finally, at the back of the house, there is a huge garden, and a wonderful barbecue area, where you can enjoy with friends.
This area also has a shower for the swimming pool, which communicates with the front of the house.
There is a large room in the basement, currently used as a storage room
The property has a tourist license
The villa is located in the urbanization La Montgoda, very well situated, near the beach.
La Montgoda is a prestige development, close to the centre of Lloret de Mar and very close to the charming beach of Cala Trons.
From the beach, there is a beautiful seaside path to walk to Lloret.
It is a quiet urbanization, surrounded by pine trees and with high standard houses.
It has an exclusive sports area for the owners, with two swimming pools, three tennis courts, pelota court and football field.
Private night watch.
Outside, we have a large garden with grass lawn around the house and a large swimming pool.
The house, which stands out for its luminosity, has a beautiful porch outside with awnings, perfect for relaxing and enjoying the sea and pool views.
The house is currently decorated in good taste and in a seafaring style.
On the ground floor, we have a large living room, very bright, with access to the porch and garden, a second living room, with access also to the garden, with a fireplace to enjoy in winter the sparkling heat of the fire, a large kitchen and a bathroom with shower.
The second floor, has a spacious suite, with a charming living room, dressing room and bathroom with bathtub, three double bedrooms and a bathroom.
And finally, at the back of the house, there is a huge garden, and a wonderful barbecue area, where you can enjoy with friends.
This area also has a shower for the swimming pool, which communicates with the front of the house.
There is a large room in the basement, currently used as a storage room
The property has a tourist license
The villa is located in the urbanization La Montgoda, very well situated, near the beach.
La Montgoda is a prestige development, close to the centre of Lloret de Mar and very close to the charming beach of Cala Trons.
From the beach, there is a beautiful seaside path to walk to Lloret.
It is a quiet urbanization, surrounded by pine trees and with high standard houses.
It has an exclusive sports area for the owners, with two swimming pools, three tennis courts, pelota court and football field.
Private night watch.
Contact
Chalet 4 Bedrooms
Binidali, Mahón / Maó, Menorca
Used · 380m²
With Swimming Pool
buy
2.500.000 €
Discover this exclusive villa, a true oasis in the heart of Binidali. Situated on a double plot of approximately 3000 m², this property offers total privacy and an unparalleled living experience.
The house features four spacious double bedrooms, all with built-in wardrobes. The master bedroom is particularly impressive, with views of the garden and pool, with the sea as a backdrop. This bedroom includes an en-suite bathroom with a bathtub, shower, and sauna, providing a true retreat for relaxation. Additionally, the house has a second bedroom with a complete en-suite bathroom, and two other generous bedrooms sharing another bathroom. In the entrance hall, you’ll find a courtesy toilet for added convenience.
The living room and dining room share an open-plan design on two levels, centered around a large fireplace that adds warmth and character to the space. From the living room, you access a spacious covered terrace that hosts an elegant daytime lounge, perfect for relaxing and enjoying the surroundings.
The garden is a true green paradise with multiple relaxation areas, including a pergola and a barbecue area. The pool is spectacular, with two levels: an elevated area with a spa and various massage jets, and a large pool with a waterfall and a counter-current jet. The gardens are adorned with large trees, numerous palm trees, and areas of grass and gravel, creating a natural and relaxing environment.
The property features a double garage, a climate-controlled wine cellar, and a service area connected to the kitchen. A staircase leads to a platform where you can enjoy stunning sunsets.
The house is equipped with underfloor heating powered by a gas boiler and air conditioning throughout, ensuring maximum comfort in all seasons. Built in the mid-90s, this villa reflects meticulous attention to detail and quality construction, using top-notch materials and finishes.
Do not miss the opportunity to live in this architectural gem in Binidali, where luxury and comfort meet in perfect harmony. Contact us for more information and to arrange a visit!
The house features four spacious double bedrooms, all with built-in wardrobes. The master bedroom is particularly impressive, with views of the garden and pool, with the sea as a backdrop. This bedroom includes an en-suite bathroom with a bathtub, shower, and sauna, providing a true retreat for relaxation. Additionally, the house has a second bedroom with a complete en-suite bathroom, and two other generous bedrooms sharing another bathroom. In the entrance hall, you’ll find a courtesy toilet for added convenience.
The living room and dining room share an open-plan design on two levels, centered around a large fireplace that adds warmth and character to the space. From the living room, you access a spacious covered terrace that hosts an elegant daytime lounge, perfect for relaxing and enjoying the surroundings.
The garden is a true green paradise with multiple relaxation areas, including a pergola and a barbecue area. The pool is spectacular, with two levels: an elevated area with a spa and various massage jets, and a large pool with a waterfall and a counter-current jet. The gardens are adorned with large trees, numerous palm trees, and areas of grass and gravel, creating a natural and relaxing environment.
The property features a double garage, a climate-controlled wine cellar, and a service area connected to the kitchen. A staircase leads to a platform where you can enjoy stunning sunsets.
The house is equipped with underfloor heating powered by a gas boiler and air conditioning throughout, ensuring maximum comfort in all seasons. Built in the mid-90s, this villa reflects meticulous attention to detail and quality construction, using top-notch materials and finishes.
Do not miss the opportunity to live in this architectural gem in Binidali, where luxury and comfort meet in perfect harmony. Contact us for more information and to arrange a visit!
Contact
House 4 Bedrooms
Urbanització Mas Altaba, Mas Altaba-El Molí, Maçanet de la Selva, Girona
Used · 124m²
With Garage
buy
288.000 €
On this occasion we offer you a beautiful three-storey house with a total built area of 124 m2 + 64 m2 basement.
It consists of a basement (or floor -1), a ground floor and an upper floor.
This property has a beautiful garden and is located on a plot of 1,789 m2, ideal for enjoying outdoor life with your family and friends.
The house has an excellent layout and is built with quality materials.
It has 4 bedrooms (all of them double), 2 bathrooms with bathtub, an equipped kitchen and a living room with fireplace.
It is distributed as follows:
On the upper floor (with an area of 60 m2) we find 2 double bedrooms (one with a double bed and built-in wardrobe) and the other has two single beds.
Both bedrooms have access to the same terrace of 6m x 1.50m.
There is also a full bathroom with a bathtub.
On the ground floor (with an area of 64 m2) we find a living room with fireplace, a very well equipped kitchen (with oven) from which we have an exit to a terrace of 3m x 2m.
It also has 2 double bedrooms with double bed, a full bathroom with bathtub,
And on this same level is the garage with capacity for one car.
The -1 floor or basement (with an area of 64 m2) is just as large as the ground floor.
It is currently used as a storage room and to store firewood.
It is an enclosed space with a door and two windows.
It also has an attached storage room at the back of the house.
In addition, it has terraces and porches that allow you to contemplate the garden, where you can relax and enjoy the pool on the hottest days...
The property is fully fenced to ensure your privacy and security.
This beautiful property is located in a quiet and well-connected urbanisation, a few minutes from Blanes (Costa Brava) and with easy access to the main roads to Barcelona, Girona and airports.
It consists of a basement (or floor -1), a ground floor and an upper floor.
This property has a beautiful garden and is located on a plot of 1,789 m2, ideal for enjoying outdoor life with your family and friends.
The house has an excellent layout and is built with quality materials.
It has 4 bedrooms (all of them double), 2 bathrooms with bathtub, an equipped kitchen and a living room with fireplace.
It is distributed as follows:
On the upper floor (with an area of 60 m2) we find 2 double bedrooms (one with a double bed and built-in wardrobe) and the other has two single beds.
Both bedrooms have access to the same terrace of 6m x 1.50m.
There is also a full bathroom with a bathtub.
On the ground floor (with an area of 64 m2) we find a living room with fireplace, a very well equipped kitchen (with oven) from which we have an exit to a terrace of 3m x 2m.
It also has 2 double bedrooms with double bed, a full bathroom with bathtub,
And on this same level is the garage with capacity for one car.
The -1 floor or basement (with an area of 64 m2) is just as large as the ground floor.
It is currently used as a storage room and to store firewood.
It is an enclosed space with a door and two windows.
It also has an attached storage room at the back of the house.
In addition, it has terraces and porches that allow you to contemplate the garden, where you can relax and enjoy the pool on the hottest days...
The property is fully fenced to ensure your privacy and security.
This beautiful property is located in a quiet and well-connected urbanisation, a few minutes from Blanes (Costa Brava) and with easy access to the main roads to Barcelona, Girona and airports.
Contact
House 4 Bedrooms
Plaza de Toros, Palma, Palma de Mallorca
Remodelled · 458m²
With Garage
buy
980.000 €
Exclusive 4-storey detached house with large terrace and garage in the Plaza de Toros area.
House between dividing walls of approximately 458 m2 distributed in 4 levels and with an interior lift that communicates all of them, where the comfort and convenience of the home are assured. For this, we find the following layout:
Basement floor of about 164 m2 with ample space for several vehicles, storage room, cistern and storage area. The underground access is by means of an automatic gate. To go up to the house, there is a private lift from this area to any of the following three floors.
Ground floor with direct access from the street with automatic metal door. Approximately 120 m2 and distributed in entrance hall with lift access, living and TV area, toilet, fitted kitchen open to the dining room and direct access to the backyard area. This one, of about 43 m2, has a retractable awning and barbecue to enjoy great evenings with family or friends.
The first floor of about 105 m2 consists of a laundry area, 3 double bedrooms, 2 complete bathrooms with shower, one of them en suite together with the dressing room, and two terraces, one at the front and the other at the back. Here we can also have access through the staircase that communicates the different floors or the lift.
Second floor of approximately 69 m2 with large open space, currently used as a games room and with lift available up to here. In addition, we find 1 double bedroom with bathroom en suite and balcony.
Completely refurbished in the year 2021, with high quality materials and taking care of all kind of details. Air conditioning by conducts with individualised control in all the rooms of the property, city gas, double glazing, tilt and turn windows, Majorcan shutters and armoured door. Water softener, pre-installation of solar panels, separate rainwater collection for irrigation with pump included.
Located in the Plaza de Toros neighbourhood, one of the most sought-after areas, with all services, shops and transport available. A few minutes from Plaza España, the epicentre of the city, the most important shopping streets, the Intermodal station and green areas. Easy and quick access to Vía de Cintura and connections to the airport and beaches.
Do not miss this great opportunity and ask for more information !!!!!
House between dividing walls of approximately 458 m2 distributed in 4 levels and with an interior lift that communicates all of them, where the comfort and convenience of the home are assured. For this, we find the following layout:
Basement floor of about 164 m2 with ample space for several vehicles, storage room, cistern and storage area. The underground access is by means of an automatic gate. To go up to the house, there is a private lift from this area to any of the following three floors.
Ground floor with direct access from the street with automatic metal door. Approximately 120 m2 and distributed in entrance hall with lift access, living and TV area, toilet, fitted kitchen open to the dining room and direct access to the backyard area. This one, of about 43 m2, has a retractable awning and barbecue to enjoy great evenings with family or friends.
The first floor of about 105 m2 consists of a laundry area, 3 double bedrooms, 2 complete bathrooms with shower, one of them en suite together with the dressing room, and two terraces, one at the front and the other at the back. Here we can also have access through the staircase that communicates the different floors or the lift.
Second floor of approximately 69 m2 with large open space, currently used as a games room and with lift available up to here. In addition, we find 1 double bedroom with bathroom en suite and balcony.
Completely refurbished in the year 2021, with high quality materials and taking care of all kind of details. Air conditioning by conducts with individualised control in all the rooms of the property, city gas, double glazing, tilt and turn windows, Majorcan shutters and armoured door. Water softener, pre-installation of solar panels, separate rainwater collection for irrigation with pump included.
Located in the Plaza de Toros neighbourhood, one of the most sought-after areas, with all services, shops and transport available. A few minutes from Plaza España, the epicentre of the city, the most important shopping streets, the Intermodal station and green areas. Easy and quick access to Vía de Cintura and connections to the airport and beaches.
Do not miss this great opportunity and ask for more information !!!!!
Contact
House 4 Bedrooms
Cala Gracio, Sant Antoni de Portmany, Eivissa/Ibiza
Used · 300m²
With Garage
buy
2.950.000 €
Dream Villa in Cala Gració, Ibiza: A Haven of Luxury and Comfort
Discover paradise in this stunning villa located in the prestigious west of Ibiza, a sanctuary of tranquillity and beauty in the exclusive area of Cala Gració. With panoramic sea views and an environment surrounded by the typical nature of the island, this property offers an incomparable living experience, ideal for those looking to enjoy serenity without giving up the proximity of the vibrant village of San Antonio de Portmany.
This magnificent house, built on a plot of almost 2000m², unfolds over 250m² of living spaces distributed over two floors. On the main floor, you will find three double bedrooms, each with its own en-suite bathroom, providing privacy and comfort. The living-dining room is an open and bright space that extends onto a spacious porch, offering breathtaking views of the sea. The modern and fully equipped kitchen has its own separate entrance, adding a touch of functionality and exclusivity.
The first floor houses another en-suite double bedroom, creating a private retreat within the home. The outdoors are a true oasis, with a large private pool, barbecue area, roofed porch and a play area, all designed for outdoor entertaining and relaxation. In addition, the outdoor parking can accommodate up to 3 cars, complementing the functionality of this unique property.
Additional amenities include air conditioning in all areas except the master bedroom, ensuring a cool and comfortable environment on warmer days. The property also has all the essential services such as water, electricity and internet.
This villa is not just a house, but a lifestyle that embodies the free and sophisticated spirit of Ibiza, combining luxury, comfort and an unrivalled location. An exceptional opportunity for those who wish to own a piece of paradise in one of the most sought-after areas of the island.
In addition, there is a unique opportunity to customise this architectural gem to your liking: there is the possibility of renovating and adapting the villa to a luxury minimalist Mediterranean style, which harmonises perfectly with the spirit and aesthetics of Ibiza. This option allows you to infuse your personal essence into every corner, creating a home that not only reflects the beauty of its surroundings, but also resonates with your own sense of style and comfort.
The proximity to the idyllic beaches of Cala Gració and Cala Gracioneta adds incalculable value to the property, allowing you to enjoy the essence of the Mediterranean just a few steps from your home. Whether you’re looking for the tranquillity of the crystal clear waters or the vibrant atmosphere of San Antonio de Portmany, this villa offers the best of both worlds.
In short, this villa is not only a place to live, it is a space to experience life at its finest, where every day is an invitation to enjoy beauty, comfort and luxury in an unparalleled setting. Don’t miss the opportunity to turn this property into your personal retreat in Ibiza, where peace, nature and luxury meet to offer you the lifestyle you’ve always dreamed of.
DO NOT HESITATE TO ASK US ANY ADDITIONAL QUESTIONS OR ARRANGE A VIEWING.
If you want to know the value of your home, contact us and we will give you a free valuation WITHOUT OBLIGATION. Write to us here and we will contact you.
We have more houses, villas, apartments, studios and commercial premises, for rent and sale on the island of Ibiza. We are the real estate agency with the highest score on Google and best rated on the island. Do not hesitate to contact us to sell or rent your property.
’All information contained in this listing is provided by the property and is therefore considered reliable. However, our company does not guarantee its veracity. Offer may be subject to errors or price changes, including withdrawal from sale without notice, price excluding taxes and fees. The ITP must be added to the purchase of second-hand homes, VAT and stamp duty in New Build homes and in both cases the notary and registry fees. The costs of property transfer, VAT, notary and registry are borne by the buyer, following Spanish regulations, the commission costs are borne by the seller’
Discover paradise in this stunning villa located in the prestigious west of Ibiza, a sanctuary of tranquillity and beauty in the exclusive area of Cala Gració. With panoramic sea views and an environment surrounded by the typical nature of the island, this property offers an incomparable living experience, ideal for those looking to enjoy serenity without giving up the proximity of the vibrant village of San Antonio de Portmany.
This magnificent house, built on a plot of almost 2000m², unfolds over 250m² of living spaces distributed over two floors. On the main floor, you will find three double bedrooms, each with its own en-suite bathroom, providing privacy and comfort. The living-dining room is an open and bright space that extends onto a spacious porch, offering breathtaking views of the sea. The modern and fully equipped kitchen has its own separate entrance, adding a touch of functionality and exclusivity.
The first floor houses another en-suite double bedroom, creating a private retreat within the home. The outdoors are a true oasis, with a large private pool, barbecue area, roofed porch and a play area, all designed for outdoor entertaining and relaxation. In addition, the outdoor parking can accommodate up to 3 cars, complementing the functionality of this unique property.
Additional amenities include air conditioning in all areas except the master bedroom, ensuring a cool and comfortable environment on warmer days. The property also has all the essential services such as water, electricity and internet.
This villa is not just a house, but a lifestyle that embodies the free and sophisticated spirit of Ibiza, combining luxury, comfort and an unrivalled location. An exceptional opportunity for those who wish to own a piece of paradise in one of the most sought-after areas of the island.
In addition, there is a unique opportunity to customise this architectural gem to your liking: there is the possibility of renovating and adapting the villa to a luxury minimalist Mediterranean style, which harmonises perfectly with the spirit and aesthetics of Ibiza. This option allows you to infuse your personal essence into every corner, creating a home that not only reflects the beauty of its surroundings, but also resonates with your own sense of style and comfort.
The proximity to the idyllic beaches of Cala Gració and Cala Gracioneta adds incalculable value to the property, allowing you to enjoy the essence of the Mediterranean just a few steps from your home. Whether you’re looking for the tranquillity of the crystal clear waters or the vibrant atmosphere of San Antonio de Portmany, this villa offers the best of both worlds.
In short, this villa is not only a place to live, it is a space to experience life at its finest, where every day is an invitation to enjoy beauty, comfort and luxury in an unparalleled setting. Don’t miss the opportunity to turn this property into your personal retreat in Ibiza, where peace, nature and luxury meet to offer you the lifestyle you’ve always dreamed of.
DO NOT HESITATE TO ASK US ANY ADDITIONAL QUESTIONS OR ARRANGE A VIEWING.
If you want to know the value of your home, contact us and we will give you a free valuation WITHOUT OBLIGATION. Write to us here and we will contact you.
We have more houses, villas, apartments, studios and commercial premises, for rent and sale on the island of Ibiza. We are the real estate agency with the highest score on Google and best rated on the island. Do not hesitate to contact us to sell or rent your property.
’All information contained in this listing is provided by the property and is therefore considered reliable. However, our company does not guarantee its veracity. Offer may be subject to errors or price changes, including withdrawal from sale without notice, price excluding taxes and fees. The ITP must be added to the purchase of second-hand homes, VAT and stamp duty in New Build homes and in both cases the notary and registry fees. The costs of property transfer, VAT, notary and registry are borne by the buyer, following Spanish regulations, the commission costs are borne by the seller’
Contact
See more Houses
Bedrooms
Zones
Can’t find the property you’re looking for?





