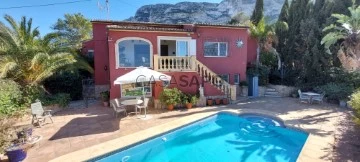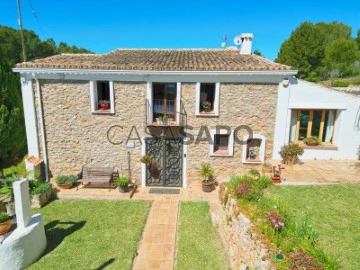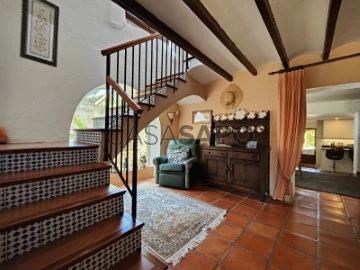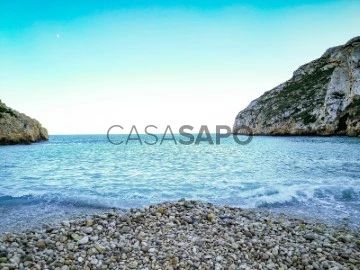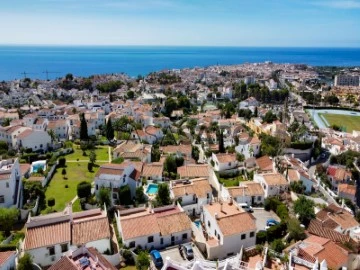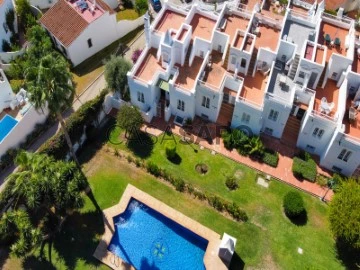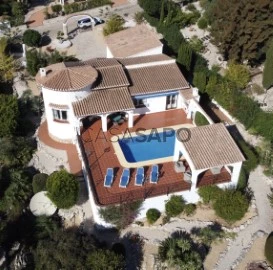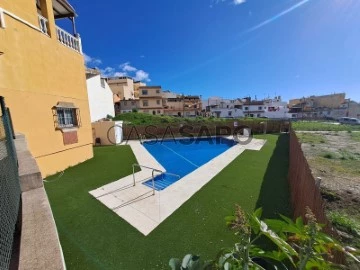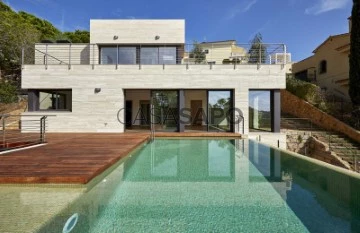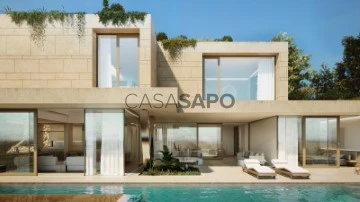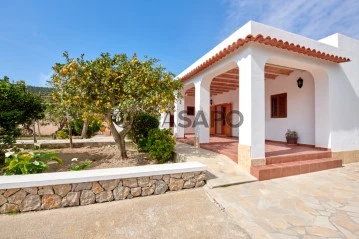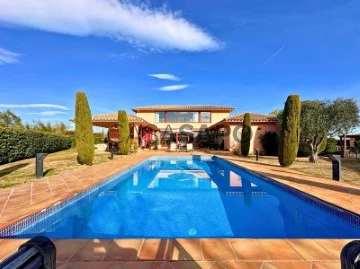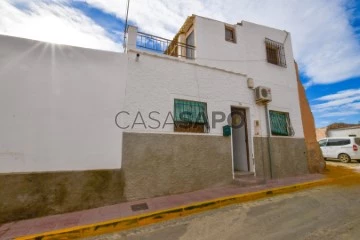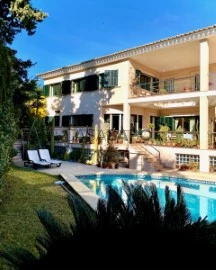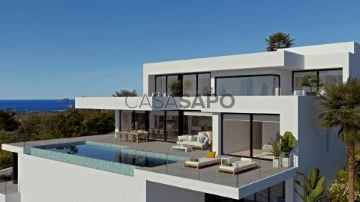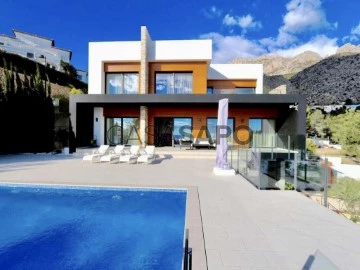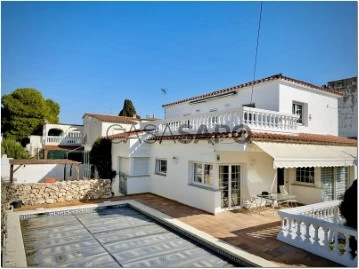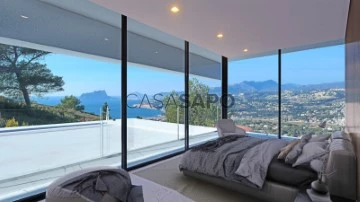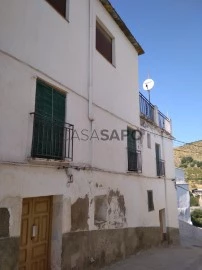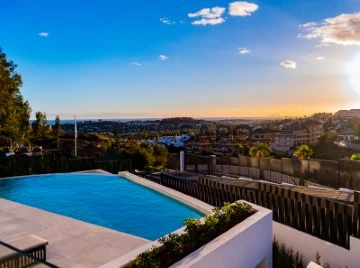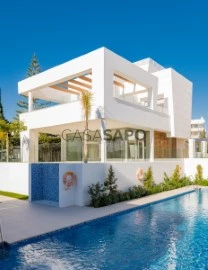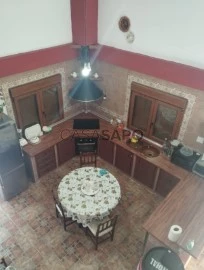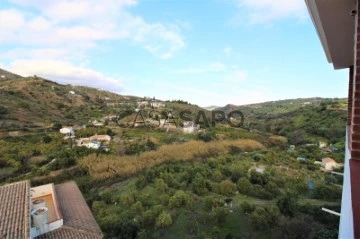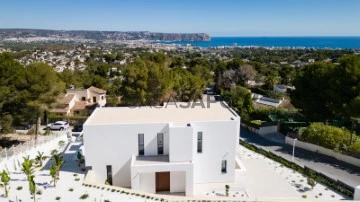627 Houses 4 Bedrooms view Sierra
Order by
Relevance
House 4 Bedrooms
El Montgó, Dénia, Alicante
Used · 201m²
With Garage
buy
645.000 €
Fully detached villa with incredible views of the sea and the castle, as well as the mountain, the
less than 2-3 minutes drive from the beach and less time from the nearest supermarkets.
Located in a no-go alley, which means no traffic and no noise. There is no cable
lock views or hover over the property.
It features a large Living Room with incredible views, as well as an independent Dining Room with no less great views.
Four Bedrooms and Four Bathrooms. Master bedroom with a large walk-in closet and bathroom. All bathrooms are complete, i.e. washbasin, toilet and shower.
Garage with space for two cars, electric gate with an above average security system installed.
There is a 0-floor facing the pool that can be easily transformed into an independent apartment or a spa - games room - whatever you want.
The gardens surrounding the house are easy to maintain, and the plants have been
specifically to be low maintenance and to reduce water consumption.
Other amenities - swimming pool, radiator heating system throughout the house, as well as air
conditioned.
This villa works on a single floor, without stairs or steps, being ready to live or with a great base for new updates.
Mark your visit now!
less than 2-3 minutes drive from the beach and less time from the nearest supermarkets.
Located in a no-go alley, which means no traffic and no noise. There is no cable
lock views or hover over the property.
It features a large Living Room with incredible views, as well as an independent Dining Room with no less great views.
Four Bedrooms and Four Bathrooms. Master bedroom with a large walk-in closet and bathroom. All bathrooms are complete, i.e. washbasin, toilet and shower.
Garage with space for two cars, electric gate with an above average security system installed.
There is a 0-floor facing the pool that can be easily transformed into an independent apartment or a spa - games room - whatever you want.
The gardens surrounding the house are easy to maintain, and the plants have been
specifically to be low maintenance and to reduce water consumption.
Other amenities - swimming pool, radiator heating system throughout the house, as well as air
conditioned.
This villa works on a single floor, without stairs or steps, being ready to live or with a great base for new updates.
Mark your visit now!
Contact
See Phone
Chalet 4 Bedrooms
Jesús Pobre, La Xara - La Sella - Jesús Pobre, Dénia, Alicante
Used · 360m²
With Swimming Pool
buy
795.000 €
In Jesús Pobre we find this wonderful villa of 360 m² and with a plot area of 6500 m², and from which we can walk to the heart of the town in just a few minutes.
It has incredible open views of the valley and the mountains.
Inside the house we find on the main floor, 2 bedrooms, a bathroom, living room with fireplace, living room and kitchen, as well as a laundry / storage area, gym and an office.
The upper floor has a large hall with a large dressing area, two bedrooms (one of them with direct access to a large terrace) and a bathroom.
Outside we find a large private pool set with a large integrated slide, BBQ area, and bar, where you will undoubtedly enjoy great moments with friends and family.
If you are looking for a home where you can enjoy and live surrounded by nature, do not hesitate to visit it.
Book your appointment at (email hidden)
It has incredible open views of the valley and the mountains.
Inside the house we find on the main floor, 2 bedrooms, a bathroom, living room with fireplace, living room and kitchen, as well as a laundry / storage area, gym and an office.
The upper floor has a large hall with a large dressing area, two bedrooms (one of them with direct access to a large terrace) and a bathroom.
Outside we find a large private pool set with a large integrated slide, BBQ area, and bar, where you will undoubtedly enjoy great moments with friends and family.
If you are looking for a home where you can enjoy and live surrounded by nature, do not hesitate to visit it.
Book your appointment at (email hidden)
Contact
House 4 Bedrooms
La Granadella, La Granadella - Costa Nova, Jávea / Xàbia, Alicante
Used · 195m²
buy
569.950 €
For sale a UNIQUE OPPORTUNITY of a house at the foot of one of the most prestigious beaches in Europe and the world such as the beach of Granadella de Javea. Chosen as the best beach in Spain on different occasions by users and visitors, we have the pleasure of offering you EXCLUSIVELY an authentic Mediterranean house for fishermen and cattle breeders that was formerly used by the locals of the towns of Benitachell and Javea as a stay and refuge in the long days of winter and summer.
The exclusivity of this house of 147 meters of plot lies not only in its unique location 50 meters from the beach, but also because of the exceptional sale of one of these few houses in this unique and privileged enclave, but also because it is very rare for one of these homes to come on the real estate market.
The house consists of two floors with two independent dwellings, thus expanding its possibilities as a business, home.....
On the ground floor of about 85 meters we can find a bright living room open to the living room from which we have access to a beautiful and spacious kitchen, at the back we find a bathroom and a double bedroom plus a small room that can be used as a cellar or storage room.
On the ground floor of about 110 meters we find a spacious living room, separate kitchen, three double bedrooms, a bathroom and another living room facing north that will delight on hot summer days and beach from which we can access a private terrace of 40 meters that in case can also be used as private parking. The upper part of the house is a very large terrace or solarium of about 105 meters.
Don’t miss this UNIQUE opportunity to stay home on one of the most beautiful beaches in the world ;););)
The exclusivity of this house of 147 meters of plot lies not only in its unique location 50 meters from the beach, but also because of the exceptional sale of one of these few houses in this unique and privileged enclave, but also because it is very rare for one of these homes to come on the real estate market.
The house consists of two floors with two independent dwellings, thus expanding its possibilities as a business, home.....
On the ground floor of about 85 meters we can find a bright living room open to the living room from which we have access to a beautiful and spacious kitchen, at the back we find a bathroom and a double bedroom plus a small room that can be used as a cellar or storage room.
On the ground floor of about 110 meters we find a spacious living room, separate kitchen, three double bedrooms, a bathroom and another living room facing north that will delight on hot summer days and beach from which we can access a private terrace of 40 meters that in case can also be used as private parking. The upper part of the house is a very large terrace or solarium of about 105 meters.
Don’t miss this UNIQUE opportunity to stay home on one of the most beautiful beaches in the world ;););)
Contact
Townhouse 4 Bedrooms
Capistrano, Nerja, Málaga
Used · 248m²
With Garage
buy
850.000 €
EXCLUSIVE WITH STELA MARE LUXURY REAL ESTATE!!
Delve into the luxury and charm offered by this spectacular villa, carefully located in the prestigious upper area of Nerja, next to Capistrano.
This exclusive property is a real treasure on the Andalusian coast, with an impressive architectural design. Every corner of this property has been designed with comfort and elegance in mind.
It consists of four bedrooms, including two suites that will give you the privacy and comfort you deserve.
With four bedrooms, including two luxury suites, you’ll enjoy the privacy you deserve.
The spacious and bright kitchen is equipped with appliances and merges perfectly with the dining room, where you can enjoy unforgettable moments with your loved ones around the fireplace.
This property offers a unique outdoor living experience with seven stunning terraces surrounding the property, each with its own charm and panoramic views that will take your breath away.
In addition, it has a closed garage with automatic door, a spacious storage room and a woodshed, all designed to make your life more comfortable.
The private garden is your own paradise, with direct access from the private street and another gate that takes you to the beautiful communal garden with a dream pool.
The south orientation ensures that you enjoy sun throughout the day, and the terrace of about 50 m² gives you exceptional views of the Mediterranean Sea.
This property is the epitome of luxury and elegance in one of the most sought-after locations on the Costa del Sol. A unique opportunity to live the life of your dreams.
Would you like to know more details or visit this corner of paradise in Nerja? Do not hesitate to contact us. We are here to turn your dreams into reality.
Delve into the luxury and charm offered by this spectacular villa, carefully located in the prestigious upper area of Nerja, next to Capistrano.
This exclusive property is a real treasure on the Andalusian coast, with an impressive architectural design. Every corner of this property has been designed with comfort and elegance in mind.
It consists of four bedrooms, including two suites that will give you the privacy and comfort you deserve.
With four bedrooms, including two luxury suites, you’ll enjoy the privacy you deserve.
The spacious and bright kitchen is equipped with appliances and merges perfectly with the dining room, where you can enjoy unforgettable moments with your loved ones around the fireplace.
This property offers a unique outdoor living experience with seven stunning terraces surrounding the property, each with its own charm and panoramic views that will take your breath away.
In addition, it has a closed garage with automatic door, a spacious storage room and a woodshed, all designed to make your life more comfortable.
The private garden is your own paradise, with direct access from the private street and another gate that takes you to the beautiful communal garden with a dream pool.
The south orientation ensures that you enjoy sun throughout the day, and the terrace of about 50 m² gives you exceptional views of the Mediterranean Sea.
This property is the epitome of luxury and elegance in one of the most sought-after locations on the Costa del Sol. A unique opportunity to live the life of your dreams.
Would you like to know more details or visit this corner of paradise in Nerja? Do not hesitate to contact us. We are here to turn your dreams into reality.
Contact
Townhouse 4 Bedrooms
Capistrano, Nerja, Málaga
Used · 248m²
With Garage
buy
850.000 €
EXCLUSIVE WITH STELA MARE LUXURY REAL ESTATE!!
Delve into the luxury and charm offered by this spectacular villa, carefully located in the prestigious upper area of Nerja, next to Capistrano.
This exclusive property is a real treasure on the Andalusian coast, with an impressive architectural design. Every corner of this property has been designed with comfort and elegance in mind.
It consists of four bedrooms, including two suites that will give you the privacy and comfort you deserve.
With four bedrooms, including two luxury suites, you’ll enjoy the privacy you deserve.
The spacious and bright kitchen is equipped with appliances and merges perfectly with the dining room, where you can enjoy unforgettable moments with your loved ones around the fireplace.
This property offers a unique outdoor living experience with seven stunning terraces surrounding the property, each with its own charm and panoramic views that will take your breath away.
In addition, it has a closed garage with automatic door, a spacious storage room and a woodshed, all designed to make your life more comfortable.
The private garden is your own paradise, with direct access from the private street and another gate that takes you to the beautiful communal garden with a dream pool.
The south orientation ensures that you enjoy sun throughout the day, and the terrace of about 50 m² gives you exceptional views of the Mediterranean Sea.
This property is the epitome of luxury and elegance in one of the most sought-after locations on the Costa del Sol. A unique opportunity to live the life of your dreams.
Would you like to know more details or visit this corner of paradise in Nerja? Do not hesitate to contact us. We are here to turn your dreams into reality.
Delve into the luxury and charm offered by this spectacular villa, carefully located in the prestigious upper area of Nerja, next to Capistrano.
This exclusive property is a real treasure on the Andalusian coast, with an impressive architectural design. Every corner of this property has been designed with comfort and elegance in mind.
It consists of four bedrooms, including two suites that will give you the privacy and comfort you deserve.
With four bedrooms, including two luxury suites, you’ll enjoy the privacy you deserve.
The spacious and bright kitchen is equipped with appliances and merges perfectly with the dining room, where you can enjoy unforgettable moments with your loved ones around the fireplace.
This property offers a unique outdoor living experience with seven stunning terraces surrounding the property, each with its own charm and panoramic views that will take your breath away.
In addition, it has a closed garage with automatic door, a spacious storage room and a woodshed, all designed to make your life more comfortable.
The private garden is your own paradise, with direct access from the private street and another gate that takes you to the beautiful communal garden with a dream pool.
The south orientation ensures that you enjoy sun throughout the day, and the terrace of about 50 m² gives you exceptional views of the Mediterranean Sea.
This property is the epitome of luxury and elegance in one of the most sought-after locations on the Costa del Sol. A unique opportunity to live the life of your dreams.
Would you like to know more details or visit this corner of paradise in Nerja? Do not hesitate to contact us. We are here to turn your dreams into reality.
Contact
House 4 Bedrooms
Monte-Pego, Alicante
Used
With Garage
buy
549.000 €
A very sunny and flat plot in Monte Pego of 1300.m2.
In the main house there is a living-dining room and a very nice and spacious fully equipped kitchen.
4 bedrooms, a living room, 3 and bathrooms.
It has a terrace with a beautiful terrace with a swimming pool overlooking the mountains.
It has a lot of very private spaces where you can enjoy the sun all year round.
A very spacious area to park several cars, a very nice garden with easy maintenance.
In the main house there is a living-dining room and a very nice and spacious fully equipped kitchen.
4 bedrooms, a living room, 3 and bathrooms.
It has a terrace with a beautiful terrace with a swimming pool overlooking the mountains.
It has a lot of very private spaces where you can enjoy the sun all year round.
A very spacious area to park several cars, a very nice garden with easy maintenance.
Contact
Town House 4 Bedrooms
Las Lagunas, Mijas, Málaga
Used · 165m²
With Swimming Pool
buy
369.000 €
Imagine waking up every morning in a place where beauty and comfort merge, creating the perfect setting for your life. I am a magnificent semi-detached house of 195 m², strategically located next to the Corte Inglés de las Lagunas. My three-storey layout includes 4 bedrooms and 3 bathrooms, along with an additional guest toilet, ensuring that each member of the family has their own space of serenity.
Upon entering, you will be greeted by a spacious living room with a fireplace, the heart of my structure, where every conversation becomes warmer and every moment shared becomes a precious memory. My built-in wardrobes are a testament to functionality mixed with style, while my private terrace and patio are oases of tranquillity to enjoy the fresh air and panoramic views. My separate, fully equipped kitchen is a chef’s dream, and the laundry room adds invaluable convenience to daily life.
The communal swimming pool is a haven of relaxation, a perfect place to cool off during warm summer days. And speaking of location, I am perfectly located close to shops, schools and with easy access to the highway, which makes every journey comfortable and effortless.
My mountain views are a feast for the eyes, providing a serene backdrop for your days. In addition, my condition is excellent, which means that I am ready to welcome you without the need for additional repairs. I am fully furnished, waiting to become your home from the get-go.
Don’t miss this unique opportunity to become your personal refuge. Contact Labella Luz Real Estate to find out why I am one of ’the houses that speaks for itself’. Imagine a day living here, surrounded by comfort, style, and serenity. Come visit me and start living the dream.
Upon entering, you will be greeted by a spacious living room with a fireplace, the heart of my structure, where every conversation becomes warmer and every moment shared becomes a precious memory. My built-in wardrobes are a testament to functionality mixed with style, while my private terrace and patio are oases of tranquillity to enjoy the fresh air and panoramic views. My separate, fully equipped kitchen is a chef’s dream, and the laundry room adds invaluable convenience to daily life.
The communal swimming pool is a haven of relaxation, a perfect place to cool off during warm summer days. And speaking of location, I am perfectly located close to shops, schools and with easy access to the highway, which makes every journey comfortable and effortless.
My mountain views are a feast for the eyes, providing a serene backdrop for your days. In addition, my condition is excellent, which means that I am ready to welcome you without the need for additional repairs. I am fully furnished, waiting to become your home from the get-go.
Don’t miss this unique opportunity to become your personal refuge. Contact Labella Luz Real Estate to find out why I am one of ’the houses that speaks for itself’. Imagine a day living here, surrounded by comfort, style, and serenity. Come visit me and start living the dream.
Contact
House 4 Bedrooms Triplex
Canyelles, Canyelles - Montgoda, Lloret de Mar, Girona
New · 331m²
With Garage
buy
1.900.000 €
Villa of luxury with materials of high quality. Located in an area very quiet, in the zone residential of Cala Canyelles. Lloret de Mar. Costa Brava Sud.
Located in a terrain with much privacy, surrounded of few neighbors and plots not developable. With magnificent views to the sea and to the nature.
Exclusive House in sale of luxury, latest plot available in the area.
The House features of large terraces with pool overflowing with views to the sea. Access from them 3 suites with bathroom and dressing room, and 1 room of guests. Kitchen fully equipped with much quality. Bright and open spaces. Stairs core with elevator.
Garden large with views to the sea. Opportunity only. House with finished but without furniture. Ideal to decorate to your taste. Has many possibilities.
Extras: heating with floor radiant, Woods of oak, boiler of gas, swimming pool private infinite.
Located in a terrain with much privacy, surrounded of few neighbors and plots not developable. With magnificent views to the sea and to the nature.
Exclusive House in sale of luxury, latest plot available in the area.
The House features of large terraces with pool overflowing with views to the sea. Access from them 3 suites with bathroom and dressing room, and 1 room of guests. Kitchen fully equipped with much quality. Bright and open spaces. Stairs core with elevator.
Garden large with views to the sea. Opportunity only. House with finished but without furniture. Ideal to decorate to your taste. Has many possibilities.
Extras: heating with floor radiant, Woods of oak, boiler of gas, swimming pool private infinite.
Contact
Villa 4 Bedrooms Duplex
Muntanya de la Sella, Pedreguer, Alicante
In project · 415m²
With Swimming Pool
buy
1.750.000 €
Nestled in the exclusive enclave of Residencial La Sella Golf, between the charming towns of Denia and Jávea, stands Villa Divine: a symbol of refinement and opulence on the Costa Blanca. This contemporary residence sits on a select plot of 1,250 m2, blessed with an eastern orientation that illuminates it with the golden light of the Mediterranean. Its innovative architectural design offers panoramic views ranging from the winding 27-hole golf course to the calm waters of the Mediterranean, framed by the majesty of Montgó.
Enter this luxury haven through an upper entrance that leads to a spacious garage for three vehicles. As you step inside, the grandeur of its double-height living room envelops you, masterfully merging the inside with the outside. Its meticulous architecture includes a master suite with bathroom and dressing room; complemented by the library area, open to the double-height over the living room, the gym, and the sauna/wellness area, both the master suite and the gym having private terraces.
On the lower floor is the daily program of the house along with terrace areas, solarium, and pool, consisting of a large living-dining area, developed in 3 connected spaces, articulated through the staircase and the double-height void, the kitchen, which has a pantry and laundry area, the guest suites, and the auxiliary or service room, which has direct independent access from the outside, and direct connection to the kitchen area and its annexes.
Beneath the pool, there is a technical level, essential for keeping the house in optimal conditions, and a bathroom that serves the solarium and garden area.
Villa Divine spans 725 m2, with 4 bedrooms and 6 bathrooms. Among its luxurious amenities are its infinity pool and terraced gardens that converse with the surrounding nature. Furthermore, the roof has been transformed into its own garden, an avant-garde touch that redefines integration with the environment.
Unparalleled location: minutes from Denia and Jávea, centers of gastronomy, beaches, and social life. Residencial La Sella offers sports, leisure, and 24/7 security, complemented by facilities such as the new Syncrosfera Fitness & Health Boutique Hotel and the Hotel Denia La Sella Golf Resort & Spa with an extensive gastronomic offer.
Choose between two luxury finishes:
- Gold Finish: €1,750,000 plus VAT
- Platinum Finish: €1,895,000 plus VAT
Every detail reflects the highest standards of quality and elegance, from ducted hot/cold air conditioning with aerothermy, pre-installation for elevator and sauna, Infinity pool with electrolysis purification system, and water filtering through a sand filter.
Villa Divine is not just a home; it’s an experience, a statement of a lifestyle where every day is a gift of luxury and well-being on the Costa Blanca. Its construction will begin the moment a lucky buyer decides to make this paradise their home.
Additional options available upon request:
Elevator, underfloor heating (in connection with the A/C aerothermal system), motorized blinds/curtains, solar package (incl. supply point for E-vehicle), interior design package.
Enter this luxury haven through an upper entrance that leads to a spacious garage for three vehicles. As you step inside, the grandeur of its double-height living room envelops you, masterfully merging the inside with the outside. Its meticulous architecture includes a master suite with bathroom and dressing room; complemented by the library area, open to the double-height over the living room, the gym, and the sauna/wellness area, both the master suite and the gym having private terraces.
On the lower floor is the daily program of the house along with terrace areas, solarium, and pool, consisting of a large living-dining area, developed in 3 connected spaces, articulated through the staircase and the double-height void, the kitchen, which has a pantry and laundry area, the guest suites, and the auxiliary or service room, which has direct independent access from the outside, and direct connection to the kitchen area and its annexes.
Beneath the pool, there is a technical level, essential for keeping the house in optimal conditions, and a bathroom that serves the solarium and garden area.
Villa Divine spans 725 m2, with 4 bedrooms and 6 bathrooms. Among its luxurious amenities are its infinity pool and terraced gardens that converse with the surrounding nature. Furthermore, the roof has been transformed into its own garden, an avant-garde touch that redefines integration with the environment.
Unparalleled location: minutes from Denia and Jávea, centers of gastronomy, beaches, and social life. Residencial La Sella offers sports, leisure, and 24/7 security, complemented by facilities such as the new Syncrosfera Fitness & Health Boutique Hotel and the Hotel Denia La Sella Golf Resort & Spa with an extensive gastronomic offer.
Choose between two luxury finishes:
- Gold Finish: €1,750,000 plus VAT
- Platinum Finish: €1,895,000 plus VAT
Every detail reflects the highest standards of quality and elegance, from ducted hot/cold air conditioning with aerothermy, pre-installation for elevator and sauna, Infinity pool with electrolysis purification system, and water filtering through a sand filter.
Villa Divine is not just a home; it’s an experience, a statement of a lifestyle where every day is a gift of luxury and well-being on the Costa Blanca. Its construction will begin the moment a lucky buyer decides to make this paradise their home.
Additional options available upon request:
Elevator, underfloor heating (in connection with the A/C aerothermal system), motorized blinds/curtains, solar package (incl. supply point for E-vehicle), interior design package.
Contact
Country house 4 Bedrooms
Sant Rafel, Sant Antoni de Portmany, Eivissa/Ibiza
Used · 200m²
With Garage
buy
3.200.000 €
Home Select sells house in the countryside with huge plot of land.
Living in the countryside with total privacy is possible!
Located in one of the most sought after areas of Ibiza, in the centre of the island, just a few minutes from the village of San Rafael and 10 minutes from Ibiza town centre. The house is surrounded by a magnificent private plot of almost 72000m2, with a borehole (with licence), safareig and a cistern of approximately 200 tons. And two cisterns of 70 tons to store rainwater for the house and another of approximately 25 tons of well water to supplement, if necessary.
The property has 270m2 and is distributed in several rooms: 4 bedrooms, 2 bathrooms, living room, dining area with access to 3 large terraces, one of them covered, second living room and kitchen with laundry room overlooking the garden. The house has 2 wood burning fireplaces and electric radiators, as well as A/C hot and cold in the master bedroom. There are several store rooms and corrals of 220 m2 with the possibility of converting it into an independent annexe.
The current owners built the house in 2003, selecting only the highest quality materials for the home, so the house is immaculate and ready to move into!
Living in the countryside with total privacy is possible!
Located in one of the most sought after areas of Ibiza, in the centre of the island, just a few minutes from the village of San Rafael and 10 minutes from Ibiza town centre. The house is surrounded by a magnificent private plot of almost 72000m2, with a borehole (with licence), safareig and a cistern of approximately 200 tons. And two cisterns of 70 tons to store rainwater for the house and another of approximately 25 tons of well water to supplement, if necessary.
The property has 270m2 and is distributed in several rooms: 4 bedrooms, 2 bathrooms, living room, dining area with access to 3 large terraces, one of them covered, second living room and kitchen with laundry room overlooking the garden. The house has 2 wood burning fireplaces and electric radiators, as well as A/C hot and cold in the master bedroom. There are several store rooms and corrals of 220 m2 with the possibility of converting it into an independent annexe.
The current owners built the house in 2003, selecting only the highest quality materials for the home, so the house is immaculate and ready to move into!
Contact
Villa 4 Bedrooms
Torremirona, Navata, Girona
Used · 321m²
With Garage
buy
895.000 €
We are located in one of the most prestigious residential areas of the Alt Empordà and Costa Brava: Torremirona Golf Club.
The residential area with the golf club is characterized by its tranquility, various services and its fantastic road connection, 15 minutes from the sea and about 30 minutes from Girona.
The house we present is distributed in three floors. On the main floor we find a wonderful entrance hall that invites us to enter the house and discover the large living room with fireplace; very luminous with views to the garden and the swimming pool. Next to this space, we find a dining room with direct access to the fully equipped independent kitchen, with a central island and LED lighting in the lower part of the furniture. The kitchen gives access to the outdoor area of the house, a marvel with a chill-out terrace, a 5x10m chlorine pool and a large garden.
On this same floor there is two large suites (one with access to the terrace), a very bright office and a guest toilet.
We continue with the attic floor; this houses a large suite with dressing room, complete bathroom and an office area. With almost 180º views, we can enjoy the tranquillity of the mountain.
In the semi-basement there is a large garage with space for 3 cars, storage and tools and, next door, a laundry room. From here there is access to a very special part of the house: the Home Cinema, prepared for watching any type of film in high definition, with surround sound and acoustic insulation. The semi-basement also has a guest bedroom and a bathroom complete with bath and shower. It is important to add that the bathroom and bedroom are outside and very bright, despite being on the ground floor.
The house has air conditioning in all rooms, independent gas heating for each floor, porcelain stoneware parquet flooring, double-glazed windows and sliding doors, and an automatic irrigation system.
As well as its excellent location, it is also south-facing, which means that the most important areas of the house enjoy natural light practically all day long.
Please do not hesitate to contact us to resolve any doubts you may have and to arrange a viewing of the house at your convenience.
The residential area with the golf club is characterized by its tranquility, various services and its fantastic road connection, 15 minutes from the sea and about 30 minutes from Girona.
The house we present is distributed in three floors. On the main floor we find a wonderful entrance hall that invites us to enter the house and discover the large living room with fireplace; very luminous with views to the garden and the swimming pool. Next to this space, we find a dining room with direct access to the fully equipped independent kitchen, with a central island and LED lighting in the lower part of the furniture. The kitchen gives access to the outdoor area of the house, a marvel with a chill-out terrace, a 5x10m chlorine pool and a large garden.
On this same floor there is two large suites (one with access to the terrace), a very bright office and a guest toilet.
We continue with the attic floor; this houses a large suite with dressing room, complete bathroom and an office area. With almost 180º views, we can enjoy the tranquillity of the mountain.
In the semi-basement there is a large garage with space for 3 cars, storage and tools and, next door, a laundry room. From here there is access to a very special part of the house: the Home Cinema, prepared for watching any type of film in high definition, with surround sound and acoustic insulation. The semi-basement also has a guest bedroom and a bathroom complete with bath and shower. It is important to add that the bathroom and bedroom are outside and very bright, despite being on the ground floor.
The house has air conditioning in all rooms, independent gas heating for each floor, porcelain stoneware parquet flooring, double-glazed windows and sliding doors, and an automatic irrigation system.
As well as its excellent location, it is also south-facing, which means that the most important areas of the house enjoy natural light practically all day long.
Please do not hesitate to contact us to resolve any doubts you may have and to arrange a viewing of the house at your convenience.
Contact
Chalet 4 Bedrooms Duplex
Costa Adeje, Tenerife
New · 280m²
With Garage
buy
1.500.000 €
Impressive new villa with sea view at Roque del Conde
This remarkable new villa with 4 bedrooms and 4 bathrooms impresses with its modern design in combination with high quality materials. Besides the very large kitchen you will find a smart-home control, a cinema room, a fitness room, 2 outdoor parking spaces, 1 garage parking space, a large terrace, a heated infinity pool and a special night light concept which makes this villa also impressive at night.
This villa is located in the exclusive and very sought-after area of Roque del Conde, with spectacular views tot he ocean and La Gomera as well as panoramic views over the south of Tenerife.
In the 180 m² basement you have enough storage space. The living area extends over 280 m². Attached to the 150 m² terrace with BBQ area, you will find a 60 m² garden which is ideal for growing vegetables, fruit and herbs.
HIGHLIGHTS OF THIS PROPERTY
- Bedrooms: 4
- Bathrooms: 4
- Living space approx. 280 m²
- Building plot approx. 500 m²
- Basement: 180 m²
- Terrace: 150 m²
- Garden: 60 m²
- Direct sea view
- Garage space: 1
- Parking spaces: 2
- Condition: new construction
- High quality materials
- Luxury infinity pool with sea view
- Completion: end of 2022
This remarkable new villa with 4 bedrooms and 4 bathrooms impresses with its modern design in combination with high quality materials. Besides the very large kitchen you will find a smart-home control, a cinema room, a fitness room, 2 outdoor parking spaces, 1 garage parking space, a large terrace, a heated infinity pool and a special night light concept which makes this villa also impressive at night.
This villa is located in the exclusive and very sought-after area of Roque del Conde, with spectacular views tot he ocean and La Gomera as well as panoramic views over the south of Tenerife.
In the 180 m² basement you have enough storage space. The living area extends over 280 m². Attached to the 150 m² terrace with BBQ area, you will find a 60 m² garden which is ideal for growing vegetables, fruit and herbs.
HIGHLIGHTS OF THIS PROPERTY
- Bedrooms: 4
- Bathrooms: 4
- Living space approx. 280 m²
- Building plot approx. 500 m²
- Basement: 180 m²
- Terrace: 150 m²
- Garden: 60 m²
- Direct sea view
- Garage space: 1
- Parking spaces: 2
- Condition: new construction
- High quality materials
- Luxury infinity pool with sea view
- Completion: end of 2022
Contact
House 4 Bedrooms
Vera Pueblo, Almería
For refurbishment · 250m²
With Garage
buy
130.000 €
House located in the centre of Vera, two-storey house with an area of 277 meters built on a plot of 320 square meters, distributed in 4 bedrooms, living room, renovated kitchen, bathroom with shower, solarium terrace and large patio with many possibilities.
Contact
Chalet 4 Bedrooms +1
Son Dureta, Palma, Palma de Mallorca
Used · 567m²
With Garage
buy
2.300.000 €
100% MORTGAGE GUARANTEE. VALUATION COMPLETED.
Villa of 567m2 on a plot of 596m2, situated in a quiet environment, open views towards the city and the bay of Palma, ten minutes walking distance to the Santa Catalina neighbourhood.
First quality materials: marble floors, exterior carpentry of Climalit aluminium, aluminium shutters, interior carpentry (doors, built-in wardrobes) of solid Russian oak, use of Santanyí stone in construction. Gas central heating with fireplace heating option. Spacious garden with pool and barbecue. Own cistern of 45.000 litres.
BASIC CHARACTERISTICS
Independent villa. Three floors.
Basement floor: a pantry, garage for 3 - 4 cars, a big office, bathroom with two showers.
Main floor: large entrance hall, toilet, living - dining room of 45 m2 connected with two terraces of 40m2 and 12m2. Kitchen of 40 m2 with central island, dining table, connected to the main terrace and laundry of 14 m2.
First floor: 4 double bedrooms and 3 bathrooms. The floor is zoned in two equal parts: one of them is a very spacious master area with a suite with bathroom and access to the terrace of 30m2. In the other part of the floor there are three double bedrooms and two complete bathrooms with shower and bathtub. Fitted wardrobes and chests of drawers in all rooms and corridors.
The project of the house and its exteriors are built and planned in a particularly comfortable way with all the spaces used to the maximum and taking care of the smallest detail in the execution as well as in the materials. South facing.
Sold unfurnished.
Villa of 567m2 on a plot of 596m2, situated in a quiet environment, open views towards the city and the bay of Palma, ten minutes walking distance to the Santa Catalina neighbourhood.
First quality materials: marble floors, exterior carpentry of Climalit aluminium, aluminium shutters, interior carpentry (doors, built-in wardrobes) of solid Russian oak, use of Santanyí stone in construction. Gas central heating with fireplace heating option. Spacious garden with pool and barbecue. Own cistern of 45.000 litres.
BASIC CHARACTERISTICS
Independent villa. Three floors.
Basement floor: a pantry, garage for 3 - 4 cars, a big office, bathroom with two showers.
Main floor: large entrance hall, toilet, living - dining room of 45 m2 connected with two terraces of 40m2 and 12m2. Kitchen of 40 m2 with central island, dining table, connected to the main terrace and laundry of 14 m2.
First floor: 4 double bedrooms and 3 bathrooms. The floor is zoned in two equal parts: one of them is a very spacious master area with a suite with bathroom and access to the terrace of 30m2. In the other part of the floor there are three double bedrooms and two complete bathrooms with shower and bathtub. Fitted wardrobes and chests of drawers in all rooms and corridors.
The project of the house and its exteriors are built and planned in a particularly comfortable way with all the spaces used to the maximum and taking care of the smallest detail in the execution as well as in the materials. South facing.
Sold unfurnished.
Contact
Villa 4 Bedrooms
Cumbre del Sol, Benitachell / el Poble Nou de Benitatxell, Alicante
New · 277m²
With Garage
buy
2.720.000 €
Luxury villa with sea views for sale in Cumbre del Sol.
Elite World Estates is introducing an exquisite property situated in the coveted Cumbre del Sol region, this villa sets itself apart with a breathtaking design and an array of luminous spaces that seamlessly merge with the captivating seascape. Prepare to be captivated by this outstanding residence.
Upon arrival, the villa’s most remarkable feature unfoldsan impressive living/dining room exuding an open and flowing layout. Comprising three distinct areas, including a cozy TV section, a spacious living room, and an elegant dining area connected to the large kitchen through a splendid central island, the home effortlessly combines culinary delights with social gatherings. Furthermore, with direct access to the pool terrace and a delightful porch, relishing outdoor meals while gazing at the mesmerizing sea becomes a year-round indulgence.
The main bedroom deserves special accolades for its luxurious amenities. Boasting an en-suite bathroom adorned with an exceptional sink featuring two holes, a soothing bathtub, and an invigorating showerall seamlessly connected to a generous walk-in-closet and a relaxation zone. This thoughtfully designed space provides unparalleled comfort and an abundance of natural light, making waking up to the sea a daily delight.
The villa comprises a total of four bedrooms, each thoughtfully crafted with en-suite bathrooms, accompanied by walk-in closets or wardrobes, and granting access to private terraces overlooking the azure sea. Additionally, the property offers convenient parking spaces for two cars, ensuring easy access for both residents and guests.
As you step outdoors, the villa reveals impressive exterior areas that epitomize the art of Mediterranean living. An alluring infinity pool serves as a stunning centerpiece, inviting residents to bask in the sun-kissed paradise. The meticulously landscaped gardens, inviting terraces, and spacious porch contribute to an outdoor haven perfect for embracing the relaxed Mediterranean lifestyle.
Location:
Nestled along the stunning Costa Blanca in Spain, Cumbre del Sol is a hidden gem where the beauty of the coast meets a sense of tranquility. Perched majestically atop cliffs, this picturesque residential area offers awe-inspiring landscapes and a laid-back charm that captivates all who visit.
The local beaches are nothing short of paradise, each with its own allure. Cala del Moraig boasts crystal-clear waters and dramatic cliffs, beckoning snorkelers and divers to explore its underwater wonders. Playa de Los Tiestos, embraced by rugged cliffs, provides a peaceful escape for those seeking a leisurely day by the sea. A hidden oasis, Cala Llebeig, can be found at the end of a scenic hike, offering a serene and unspoiled setting for ultimate relaxation.
For those who love exploring nature’s wonders, Cumbre del Sol offers a network of hiking trails to immerse oneself in the region’s natural beauty. The ’Ruta de los Acantilados’ (Cliff Route) offers captivating coastal views that leave one in awe, while the ’Ruta del Faro’ (Lighthouse Route) leads to the emblematic Cap d’Or lighthouse, a symbol of maritime heritage. Water enthusiasts can indulge in kayaking, paddleboarding, and sailing in the calm waters of nearby bays, adding to the allure of this coastal haven.
For a unique perspective of the area, horseback riding trails from the Cumbre del Sol Horse Riding Centre offer an enchanting experience that combines nature and adventure.
Cumbre del Sol also boasts a delightful culinary scene, where a variety of dining options await. At Mirador del Mar, Mediterranean cuisine is served with a modern flair, all against the backdrop of mesmerizing sea views. Restaurante La Cumbre entices with a fusion of Spanish and international dishes, savored on a terrace overlooking the sea. El Almendro charms visitors with its offerings of traditional Spanish fare and delectable seafood, a true treat for the taste buds.
A visit says more than any description!
If you are interested, please do not hesitate to make an appointment.
If you are interested, please provide full contact details.
The description of the property is based in whole or in part on information provided by the owner.
We take no responsibility for the accuracy and completeness.
If you are looking for a specific property or apartment, please contact us,
and we will do our best to make your dreams come true.
Elite World Estates is introducing an exquisite property situated in the coveted Cumbre del Sol region, this villa sets itself apart with a breathtaking design and an array of luminous spaces that seamlessly merge with the captivating seascape. Prepare to be captivated by this outstanding residence.
Upon arrival, the villa’s most remarkable feature unfoldsan impressive living/dining room exuding an open and flowing layout. Comprising three distinct areas, including a cozy TV section, a spacious living room, and an elegant dining area connected to the large kitchen through a splendid central island, the home effortlessly combines culinary delights with social gatherings. Furthermore, with direct access to the pool terrace and a delightful porch, relishing outdoor meals while gazing at the mesmerizing sea becomes a year-round indulgence.
The main bedroom deserves special accolades for its luxurious amenities. Boasting an en-suite bathroom adorned with an exceptional sink featuring two holes, a soothing bathtub, and an invigorating showerall seamlessly connected to a generous walk-in-closet and a relaxation zone. This thoughtfully designed space provides unparalleled comfort and an abundance of natural light, making waking up to the sea a daily delight.
The villa comprises a total of four bedrooms, each thoughtfully crafted with en-suite bathrooms, accompanied by walk-in closets or wardrobes, and granting access to private terraces overlooking the azure sea. Additionally, the property offers convenient parking spaces for two cars, ensuring easy access for both residents and guests.
As you step outdoors, the villa reveals impressive exterior areas that epitomize the art of Mediterranean living. An alluring infinity pool serves as a stunning centerpiece, inviting residents to bask in the sun-kissed paradise. The meticulously landscaped gardens, inviting terraces, and spacious porch contribute to an outdoor haven perfect for embracing the relaxed Mediterranean lifestyle.
Location:
Nestled along the stunning Costa Blanca in Spain, Cumbre del Sol is a hidden gem where the beauty of the coast meets a sense of tranquility. Perched majestically atop cliffs, this picturesque residential area offers awe-inspiring landscapes and a laid-back charm that captivates all who visit.
The local beaches are nothing short of paradise, each with its own allure. Cala del Moraig boasts crystal-clear waters and dramatic cliffs, beckoning snorkelers and divers to explore its underwater wonders. Playa de Los Tiestos, embraced by rugged cliffs, provides a peaceful escape for those seeking a leisurely day by the sea. A hidden oasis, Cala Llebeig, can be found at the end of a scenic hike, offering a serene and unspoiled setting for ultimate relaxation.
For those who love exploring nature’s wonders, Cumbre del Sol offers a network of hiking trails to immerse oneself in the region’s natural beauty. The ’Ruta de los Acantilados’ (Cliff Route) offers captivating coastal views that leave one in awe, while the ’Ruta del Faro’ (Lighthouse Route) leads to the emblematic Cap d’Or lighthouse, a symbol of maritime heritage. Water enthusiasts can indulge in kayaking, paddleboarding, and sailing in the calm waters of nearby bays, adding to the allure of this coastal haven.
For a unique perspective of the area, horseback riding trails from the Cumbre del Sol Horse Riding Centre offer an enchanting experience that combines nature and adventure.
Cumbre del Sol also boasts a delightful culinary scene, where a variety of dining options await. At Mirador del Mar, Mediterranean cuisine is served with a modern flair, all against the backdrop of mesmerizing sea views. Restaurante La Cumbre entices with a fusion of Spanish and international dishes, savored on a terrace overlooking the sea. El Almendro charms visitors with its offerings of traditional Spanish fare and delectable seafood, a true treat for the taste buds.
A visit says more than any description!
If you are interested, please do not hesitate to make an appointment.
If you are interested, please provide full contact details.
The description of the property is based in whole or in part on information provided by the owner.
We take no responsibility for the accuracy and completeness.
If you are looking for a specific property or apartment, please contact us,
and we will do our best to make your dreams come true.
Contact
Villa 4 Bedrooms
Altea la Vella, Alicante
Used · 605m²
With Garage
buy
2.200.000 €
A luxury hi-tech style villa is up for sale in an elite residential area of Monterico in Altea La Vieja (Alicante).
The house is very large with a total useful floor area of 605 m2, built on a plot of more than 2000 m2 plus there is another plot of about 1000 m2 that belongs to the same house.
Distributed over 3 floors, there are 4 bedrooms with dressing rooms, 4 bathrooms, a large living and dining room, an open American-style kitchen, 2 terraces.
The villa offers beautiful views of the mountains and the sea. There is a private swimming pool, a beautiful and well kept garden, a large closed garage plus outdoor parking for several cars.
The house is equipped with:
home automation
motorized shutters and automatic doors
security glass
underfloor heating
high end appliances
security system with video surveillance
elevator
sauna
hot/cold air conditioners
summer kitchen
Monte Rico is a small and elite urbanization with several newly built villas. Surrounded by pine trees it is a very green and quiet area. Monte Rico is located 3 km from the urban center of Altea la Vella, 8 min. from Altea Golf Club (Don Cayo), 2 min. from Campomanes beach (Puerto Deportivo and yacht club) and 72 km (about 50 min) from Alicante airport.
The house is very large with a total useful floor area of 605 m2, built on a plot of more than 2000 m2 plus there is another plot of about 1000 m2 that belongs to the same house.
Distributed over 3 floors, there are 4 bedrooms with dressing rooms, 4 bathrooms, a large living and dining room, an open American-style kitchen, 2 terraces.
The villa offers beautiful views of the mountains and the sea. There is a private swimming pool, a beautiful and well kept garden, a large closed garage plus outdoor parking for several cars.
The house is equipped with:
home automation
motorized shutters and automatic doors
security glass
underfloor heating
high end appliances
security system with video surveillance
elevator
sauna
hot/cold air conditioners
summer kitchen
Monte Rico is a small and elite urbanization with several newly built villas. Surrounded by pine trees it is a very green and quiet area. Monte Rico is located 3 km from the urban center of Altea la Vella, 8 min. from Altea Golf Club (Don Cayo), 2 min. from Campomanes beach (Puerto Deportivo and yacht club) and 72 km (about 50 min) from Alicante airport.
Contact
House 4 Bedrooms
Sector Sant Mori, Moxó - Sant Mori, Empuriabrava, Girona
Used · 156m²
With Garage
buy
635.000 €
This exclusive property is located in the area of Sant Mori d’Empuriabrava, in the centre of Empuriabrava and a few metres from the beach.
It is an ideal house to live in all year round, it has 4 spacious bedrooms, 3 bathrooms, a large living room, a large fully equipped kitchen, a garage of 89m2! a large glazed terrace, a swimming pool and plenty of space.
It has thermal insulation, central heating, double glazed windows and high quality materials!
It is an ideal house to live in all year round, it has 4 spacious bedrooms, 3 bathrooms, a large living room, a large fully equipped kitchen, a garage of 89m2! a large glazed terrace, a swimming pool and plenty of space.
It has thermal insulation, central heating, double glazed windows and high quality materials!
Contact
Chalet 4 Bedrooms
El Portet-Pla del Mar, Moraira, Alicante
New · 586m²
With Garage
buy
100.000.000 €
Modern villa with private spa and cinema room for sale in El Portet, Moraira
SOLD OUT!
This impressive, modern, high-tech luxury property is located in the well-known and sought-after El Portet residential area of Moraira. Thanks to its prime location, it boasts unrivaled panoramic views of the Mediterranean Sea and the majestic Peñón de Ifach mountain. The beautiful old town of Moraira, the port and its heavenly sandy beaches are just 5 minutes from this fantastic development.
The unique form of the building emerges from the landscape like a ship with its bow raised to the sky. The contrast of white and black, concrete and glass, further deepen this vision. It is simply impossible to pass by such a building indifferently. A number of details, such as the shape of the building or the size of the windows, as well as consistency in the applied style, determine the consistency of the entire project. Thanks to this, despite its considerable size, this object appears to be light and balanced, like a ship sailing at sea.
The contrast of modernity with natural materials creates an interesting composition. This luxurious house is situated on a plot of 870 m2 and has a building area of 586 m2 distributed over 3 levels, connected by a modern elevator. The basis of the whole house is a multi-car garage finished with natural stone. On the other hand, the subtle white elevation, with a residential part, adds prestige and residential style to it.
The building can be divided into three floors, the middle of which will be the ground floor. On it there is an entrance zone with a representative staircase and a day zone, which consists of a kitchen, dining room and living room, all in one space. The representativeness of the living room was also emphasized by the high cathedral ceiling. The living room and kitchen have direct access to the swimming pool and outdoor relaxation area with barbecue. The ground floor level is integrated with a system of terraces and a swimming pool integrated into them, which is particularly eye-catching.
From the lobby, you can reach the upper and lower floors by stairs or a lift.
The upper floor is the private zone of the household. It is designed as a sleeping area and consists of two main bedrooms with dressing rooms, fully equipped bathrooms and a terrace providing impressive views of the surrounding area.
In the attic there are two additional bedrooms, both with bathrooms, and a laundry room.
In turn, the underground floor, in addition to a multi-car garage, also hides some surprises. you will find here a spa zone prepared for a sauna, a huge cinema hall and a cellar with a bar and a table for events.
Location :
Teulada-Moraira, is a municipality in Marina Alta, belonging to the Costa Blanca tourist community. A commune that consists of two urban centres, one inland, Teulada, and the other on the coast, Moraira.
Its main emphasis is on the spectacular development and preservation of a privileged natural environment, the preservation of traditions and customs, and sustainable development that guarantees its future.
Moraira is one of the urban centers that make up Teulada-Moraira, 80 kilometers from Alicante. It is a traditional fishing port with 8 kilometers of coastline, with fine sandy beaches such as El Portet and L’Ampolla, and small coves such as El Andragó and Cap Blanc. Its waters, bathed in the Mediterranean Sea, are perfect for water sports such as sailing or diving for most of the year, thanks to its microclimate, the average annual temperature in this village is 18 degrees.
Moraira is an ideal place for walkers, as it is crossed by marked paths and routes such as Font Santa, Benimarco, Castellons and Cap d’Or, which offer beautiful views of the bay. The landscapes, typically Mediterranean, are characterized by pine trees and vineyards. Moraira hosts many sporting events, such as the 300 Millas a Tres (January), the Moraira-Santa Eulalia Altitude Regatta, in September, and the Travesía a Nado, in August.
A visit says more than any description!
If you are interested, please do not hesitate to make an appointment.
If you are interested, please provide full contact details.
The description of the property is based in whole or in part on information provided by the owner.
We take no responsibility for the accuracy and completeness.
If you are looking for a specific property or apartment, please contact us,
and we will do our best to make your dreams come true.
SOLD OUT!
This impressive, modern, high-tech luxury property is located in the well-known and sought-after El Portet residential area of Moraira. Thanks to its prime location, it boasts unrivaled panoramic views of the Mediterranean Sea and the majestic Peñón de Ifach mountain. The beautiful old town of Moraira, the port and its heavenly sandy beaches are just 5 minutes from this fantastic development.
The unique form of the building emerges from the landscape like a ship with its bow raised to the sky. The contrast of white and black, concrete and glass, further deepen this vision. It is simply impossible to pass by such a building indifferently. A number of details, such as the shape of the building or the size of the windows, as well as consistency in the applied style, determine the consistency of the entire project. Thanks to this, despite its considerable size, this object appears to be light and balanced, like a ship sailing at sea.
The contrast of modernity with natural materials creates an interesting composition. This luxurious house is situated on a plot of 870 m2 and has a building area of 586 m2 distributed over 3 levels, connected by a modern elevator. The basis of the whole house is a multi-car garage finished with natural stone. On the other hand, the subtle white elevation, with a residential part, adds prestige and residential style to it.
The building can be divided into three floors, the middle of which will be the ground floor. On it there is an entrance zone with a representative staircase and a day zone, which consists of a kitchen, dining room and living room, all in one space. The representativeness of the living room was also emphasized by the high cathedral ceiling. The living room and kitchen have direct access to the swimming pool and outdoor relaxation area with barbecue. The ground floor level is integrated with a system of terraces and a swimming pool integrated into them, which is particularly eye-catching.
From the lobby, you can reach the upper and lower floors by stairs or a lift.
The upper floor is the private zone of the household. It is designed as a sleeping area and consists of two main bedrooms with dressing rooms, fully equipped bathrooms and a terrace providing impressive views of the surrounding area.
In the attic there are two additional bedrooms, both with bathrooms, and a laundry room.
In turn, the underground floor, in addition to a multi-car garage, also hides some surprises. you will find here a spa zone prepared for a sauna, a huge cinema hall and a cellar with a bar and a table for events.
Location :
Teulada-Moraira, is a municipality in Marina Alta, belonging to the Costa Blanca tourist community. A commune that consists of two urban centres, one inland, Teulada, and the other on the coast, Moraira.
Its main emphasis is on the spectacular development and preservation of a privileged natural environment, the preservation of traditions and customs, and sustainable development that guarantees its future.
Moraira is one of the urban centers that make up Teulada-Moraira, 80 kilometers from Alicante. It is a traditional fishing port with 8 kilometers of coastline, with fine sandy beaches such as El Portet and L’Ampolla, and small coves such as El Andragó and Cap Blanc. Its waters, bathed in the Mediterranean Sea, are perfect for water sports such as sailing or diving for most of the year, thanks to its microclimate, the average annual temperature in this village is 18 degrees.
Moraira is an ideal place for walkers, as it is crossed by marked paths and routes such as Font Santa, Benimarco, Castellons and Cap d’Or, which offer beautiful views of the bay. The landscapes, typically Mediterranean, are characterized by pine trees and vineyards. Moraira hosts many sporting events, such as the 300 Millas a Tres (January), the Moraira-Santa Eulalia Altitude Regatta, in September, and the Travesía a Nado, in August.
A visit says more than any description!
If you are interested, please do not hesitate to make an appointment.
If you are interested, please provide full contact details.
The description of the property is based in whole or in part on information provided by the owner.
We take no responsibility for the accuracy and completeness.
If you are looking for a specific property or apartment, please contact us,
and we will do our best to make your dreams come true.
Contact
Chalet 4 Bedrooms
Santa Ponça, Calvià, Mallorca
New · 363m²
View Sea
buy
4.850.000 €
This modern newly built villa was designed by the renowned Mallorcan architect Alejandro Palomino. It convinces with a fantastic panoramic sea view and views of the Tramuntana mountains. The villa is located on the so-called Ensaimada, the villa residential area in Nova Santa Ponsa in the southwest of Mallorca. The property, completed in 2021, leaves nothing to be desired in terms of quality, comfort and design. On a spacious plot of 1038 m2, this luxury villa is distributed with a constructed area of approx. 521 m2 and extends over three floors, as well as a very spacious roof terrace. The entrance leads to the light-flooded salon with gas fireplace in the middle of the living room with dining area and the high-quality fitted kitchen, the building technology can be operated with a smart home system, and there is also a separate large pantry. On this level there is also a guest room, a guest bathroom, and a storage room. The spacious covered terrace is easily accessible from the salon, the living/dining area and the kitchen. On the middle floor there is a master bedroom with bathroom en suite and large dressing room, two double bedrooms, bathroom and utility room. The large, partially covered pool terrace invites you to sit comfortably and sunbathe. The pool is equipped with high-quality RGB LED lighting, as well as a counter-current system, and there is also an automatic garden irrigation. In the basement of the villa there is a small wine bodega, the garage with space for five cars, a work area, a storage room, and two technical rooms. All three levels are connected by a Thyssen/Krupp elevator.
Also included is an energy-saving air source heat pump for underfloor heating, the hot water supply is supported by a solar system and double-glazed aluminium windows with electric shutters.
Also included is an energy-saving air source heat pump for underfloor heating, the hot water supply is supported by a solar system and double-glazed aluminium windows with electric shutters.
Contact
House 4 Bedrooms Triplex
Cádiar, Granada
Used · 278m²
buy
70.000 €
This holiday home is located in Cádiar, Granada. It is a large house that has 278 m2 and has 4 bedrooms and 2 bathrooms. You can get into living in it but it also has some shortcomings to modernize.
The best thing about the house is undoubtedly the upper floor which is a large living room with fireplace and kitchenette. It has a lot of light and with a door that goes out to the terrace that enjoys fabulous views.
Specialists in the Alpujarras
Sunshine Property
Find more in (url hidden)
The best thing about the house is undoubtedly the upper floor which is a large living room with fireplace and kitchenette. It has a lot of light and with a door that goes out to the terrace that enjoys fabulous views.
Specialists in the Alpujarras
Sunshine Property
Find more in (url hidden)
Contact
Villa 4 Bedrooms Triplex
Adsubia, Partida Comunes-Adsubia, Jávea / Xàbia, Alicante
Used · 450m²
With Garage
buy
1.950.000 €
Discover this magnificent new villa, completed in May 2024, and ready to welcome its new owners. Located just 5 minutes from the Arenal beach in Jávea, as well as shops, restaurants, and close to the Granadella natural park, this property embodies luxury and convenience.
Upon entering through the large pivoting wooden door, you are greeted by a spacious living-dining room bathed in natural light, with a ceiling height of 2.90 meters. The panoramic sea view from the living room and the fully equipped kitchen is simply breathtaking. The ground floor also offers a guest toilet and an elevator for easy access to all levels of the villa.
Upstairs, the master suite will captivate you with its stunning views of the Mediterranean Sea. Enjoy the private outdoor terrace, the spacious dressing room, and the large bathroom with double sinks, shower, and bathtub. On this same level, there are two other bedrooms, each offering stunning sea views, access to the exterior balcony, built-in wardrobes, and en-suite bathrooms.
The lower level of the villa houses a fourth bedroom with an exterior patio and en-suite bathroom. You will also find a laundry room and a multifunctional room, which can be customized to your desires, such as a cinema room or a gym. The large garage can accommodate up to 5 cars.
Outside, the garden requires minimal maintenance and the bright terraces surround an infinity pool whose reflection merges with the horizon of the sea.
The villa is equipped with underfloor heating, reversible air conditioning via ducts in each room with a heat pump, electric shutters in the bedrooms, fiber optic internet, an alarm system, an elevator, Technal brand security double-glazed windows, and a video intercom.
This villa is a true gem, ready to be inhabited. For more information and to arrange a visit, contact KOCH & VARLET LUXURY REALTORS.
Don’t miss this unique opportunity to acquire a dream residence in Jávea!
Upon entering through the large pivoting wooden door, you are greeted by a spacious living-dining room bathed in natural light, with a ceiling height of 2.90 meters. The panoramic sea view from the living room and the fully equipped kitchen is simply breathtaking. The ground floor also offers a guest toilet and an elevator for easy access to all levels of the villa.
Upstairs, the master suite will captivate you with its stunning views of the Mediterranean Sea. Enjoy the private outdoor terrace, the spacious dressing room, and the large bathroom with double sinks, shower, and bathtub. On this same level, there are two other bedrooms, each offering stunning sea views, access to the exterior balcony, built-in wardrobes, and en-suite bathrooms.
The lower level of the villa houses a fourth bedroom with an exterior patio and en-suite bathroom. You will also find a laundry room and a multifunctional room, which can be customized to your desires, such as a cinema room or a gym. The large garage can accommodate up to 5 cars.
Outside, the garden requires minimal maintenance and the bright terraces surround an infinity pool whose reflection merges with the horizon of the sea.
The villa is equipped with underfloor heating, reversible air conditioning via ducts in each room with a heat pump, electric shutters in the bedrooms, fiber optic internet, an alarm system, an elevator, Technal brand security double-glazed windows, and a video intercom.
This villa is a true gem, ready to be inhabited. For more information and to arrange a visit, contact KOCH & VARLET LUXURY REALTORS.
Don’t miss this unique opportunity to acquire a dream residence in Jávea!
Contact
See more Houses
Bedrooms
Zones
Can’t find the property you’re looking for?
