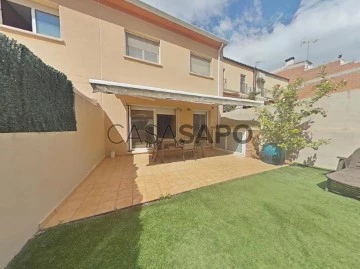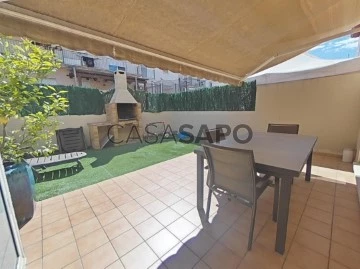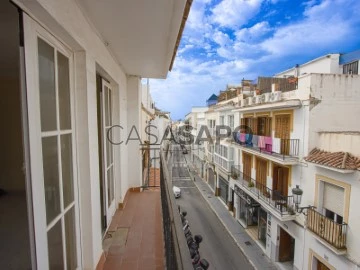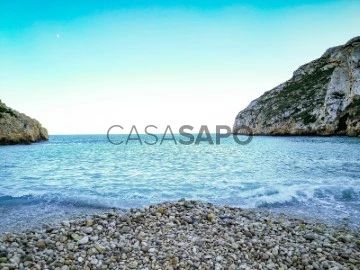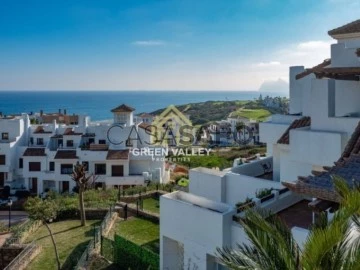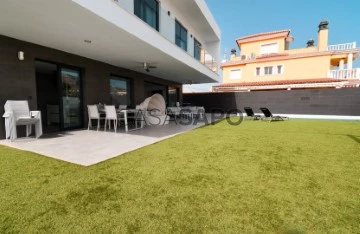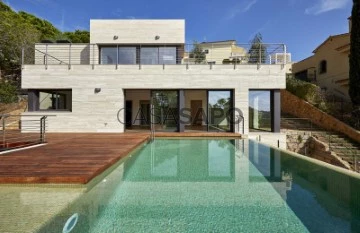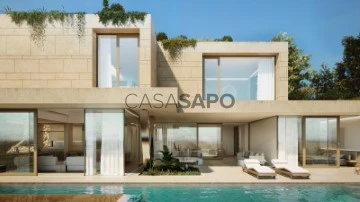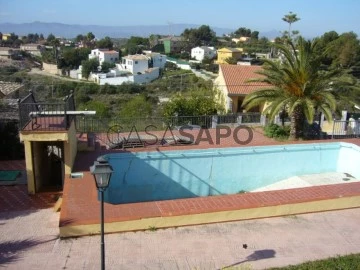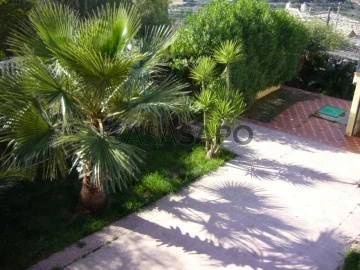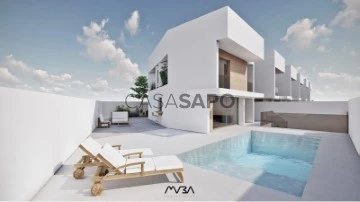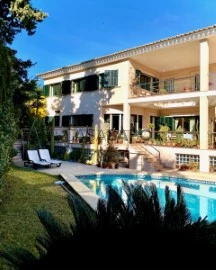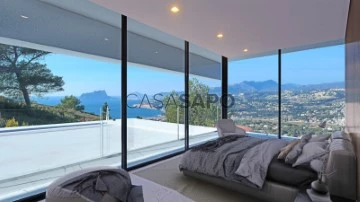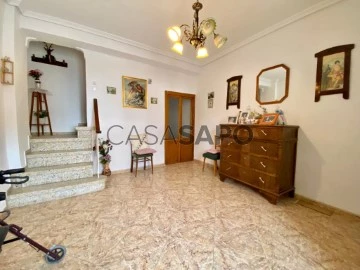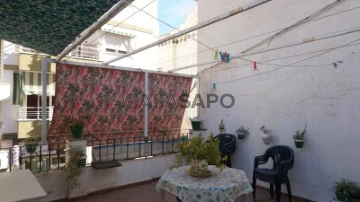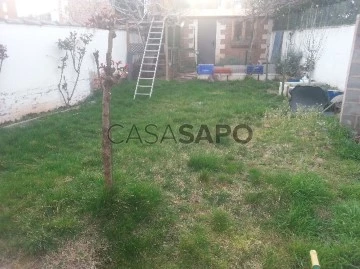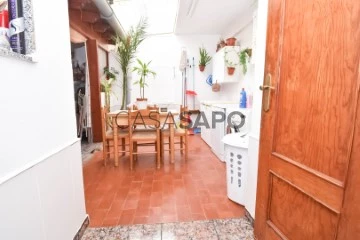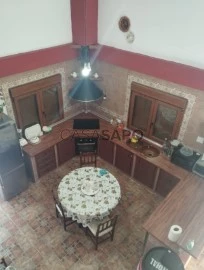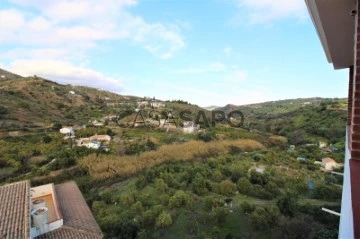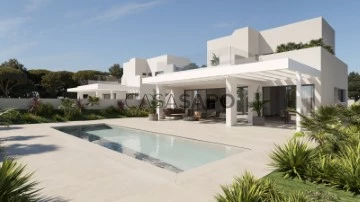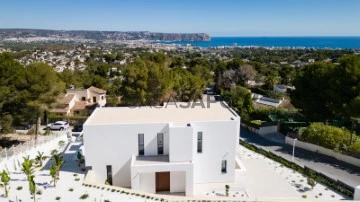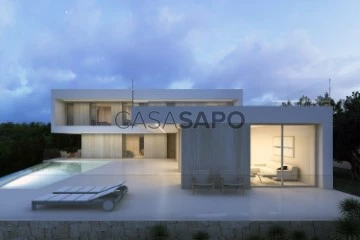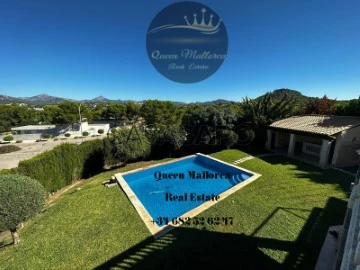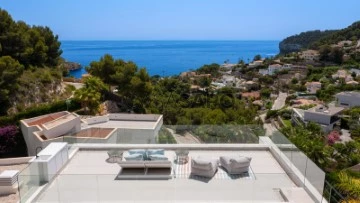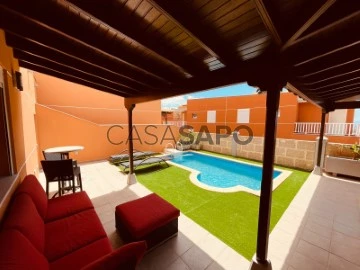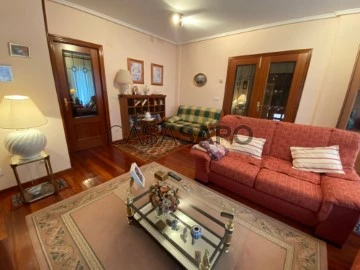560 Houses 4 Bedrooms with Balcony
Order by
Relevance
Town House 4 Bedrooms Duplex
Nerja Centro, Málaga
For refurbishment · 289m²
View Sea
buy
849.000 €
Located in the heart of Nerja, a stone’s throw from the emblematic Balcon de Europa, is this magnificent house that boasts three levels plus a solarium, offering sea views. This property represents an excellent opportunity for those looking to establish a hostel or similar in one of the most strategic points of the city.
The property sits on a plot of 115 m2. Although the structure of the building remains robust and in good condition, the interior requires a comprehensive renovation to unveil its full potential.
On the ground floor, it has a commercial premises that covers 99 m2, equipped with a bathroom, storage room and a charming patio, ideal for commercial or hospitality activities.
Going up the stairs, both on the first and second floors, we find an apartment on each level with an area of 91 m2. These spaces are characterized by their two comfortable bedrooms, a spacious and bright living-dining room adorned with multiple balconies that offer views of the street, a separate kitchen and a well-distributed bathroom.
As a jewel in the crown, the property has a roof terrace or solarium of 90 m2, from where you can appreciate breathtaking views, not only of the vast sea but also of the surrounding mountains.
Given its strategic location, just five minutes walk from the famous Balcon de Europa and the golden beaches of Nerja, this property is emerging as an ideal investment. Whether you want to turn it into a hostel, an apartment block for rent or just enjoy a commercial bass in one of the busiest areas of the city, the possibilities are endless.
Finally, it is essential to mention that Nerja, with its rich history, paradisiacal beaches and vibrant culture, promises to be a magnet for tourists and locals alike, thus guaranteeing the return on any investment made in this property.
The information provided is indicative, non-binding and has no contractual value. The customer is informed that notary, registration, ITP and other expenses inherent in the purchase are not included.
The property sits on a plot of 115 m2. Although the structure of the building remains robust and in good condition, the interior requires a comprehensive renovation to unveil its full potential.
On the ground floor, it has a commercial premises that covers 99 m2, equipped with a bathroom, storage room and a charming patio, ideal for commercial or hospitality activities.
Going up the stairs, both on the first and second floors, we find an apartment on each level with an area of 91 m2. These spaces are characterized by their two comfortable bedrooms, a spacious and bright living-dining room adorned with multiple balconies that offer views of the street, a separate kitchen and a well-distributed bathroom.
As a jewel in the crown, the property has a roof terrace or solarium of 90 m2, from where you can appreciate breathtaking views, not only of the vast sea but also of the surrounding mountains.
Given its strategic location, just five minutes walk from the famous Balcon de Europa and the golden beaches of Nerja, this property is emerging as an ideal investment. Whether you want to turn it into a hostel, an apartment block for rent or just enjoy a commercial bass in one of the busiest areas of the city, the possibilities are endless.
Finally, it is essential to mention that Nerja, with its rich history, paradisiacal beaches and vibrant culture, promises to be a magnet for tourists and locals alike, thus guaranteeing the return on any investment made in this property.
The information provided is indicative, non-binding and has no contractual value. The customer is informed that notary, registration, ITP and other expenses inherent in the purchase are not included.
Contact
House 4 Bedrooms
La Granadella, La Granadella - Costa Nova, Jávea / Xàbia, Alicante
Used · 195m²
buy
569.950 €
For sale a UNIQUE OPPORTUNITY of a house at the foot of one of the most prestigious beaches in Europe and the world such as the beach of Granadella de Javea. Chosen as the best beach in Spain on different occasions by users and visitors, we have the pleasure of offering you EXCLUSIVELY an authentic Mediterranean house for fishermen and cattle breeders that was formerly used by the locals of the towns of Benitachell and Javea as a stay and refuge in the long days of winter and summer.
The exclusivity of this house of 147 meters of plot lies not only in its unique location 50 meters from the beach, but also because of the exceptional sale of one of these few houses in this unique and privileged enclave, but also because it is very rare for one of these homes to come on the real estate market.
The house consists of two floors with two independent dwellings, thus expanding its possibilities as a business, home.....
On the ground floor of about 85 meters we can find a bright living room open to the living room from which we have access to a beautiful and spacious kitchen, at the back we find a bathroom and a double bedroom plus a small room that can be used as a cellar or storage room.
On the ground floor of about 110 meters we find a spacious living room, separate kitchen, three double bedrooms, a bathroom and another living room facing north that will delight on hot summer days and beach from which we can access a private terrace of 40 meters that in case can also be used as private parking. The upper part of the house is a very large terrace or solarium of about 105 meters.
Don’t miss this UNIQUE opportunity to stay home on one of the most beautiful beaches in the world ;););)
The exclusivity of this house of 147 meters of plot lies not only in its unique location 50 meters from the beach, but also because of the exceptional sale of one of these few houses in this unique and privileged enclave, but also because it is very rare for one of these homes to come on the real estate market.
The house consists of two floors with two independent dwellings, thus expanding its possibilities as a business, home.....
On the ground floor of about 85 meters we can find a bright living room open to the living room from which we have access to a beautiful and spacious kitchen, at the back we find a bathroom and a double bedroom plus a small room that can be used as a cellar or storage room.
On the ground floor of about 110 meters we find a spacious living room, separate kitchen, three double bedrooms, a bathroom and another living room facing north that will delight on hot summer days and beach from which we can access a private terrace of 40 meters that in case can also be used as private parking. The upper part of the house is a very large terrace or solarium of about 105 meters.
Don’t miss this UNIQUE opportunity to stay home on one of the most beautiful beaches in the world ;););)
Contact
Town House 4 Bedrooms
La Alcaidesa, Cádiz
Used · 195m²
With Garage
buy
525.000 €
This house is located in the best location in Alcaidesa, right in front of the new 5-star Fairmont hotel and with direct access to the beach through The Links golf course located in front of the urbanisation. It is sold unfurnished and consists of 4 floors that can be accessed by stairs or through your private lift. In its basement we find 2 parking spaces, 2 large storage rooms and lift for access to the part of the house we want. On the main floor we have an entrance hall, guest bathroom, large living room and a large and exclusive kitchen open to the living room by a bar, designed to the taste of the owners. From its living room, we have access to the terrace and garden with direct door to the common gardens and one of the 4 swimming pools of the urbanisation. On the first floor we find 3 large bedrooms and 2 bathrooms. The master bedroom with dressing room, en-suite bathroom and large terrace with panoramic sea views. On the top floor we have a large room with a front terrace and panoramic views of the golf and the sea and a rear terrace with jacuzzi and views of Gibraltar. The natural environment is unique next to the Guadalquitón natural park, right next to Sotogrande, 15 minutes from Gibraltar and in front of the Links golf course that won the award in 2023 for the best golf course in Spain at the World Golf Awards.
Contact
Chalet 4 Bedrooms
La Kabyla, Calabardina-Cope, Águilas, Murcia
Used · 264m²
With Swimming Pool
buy
465.000 €
Welcome to luxury and comfort in the upper area of Calabardina! This magnificent detached villa is located in an urbanization close to Águilas, perfect for residence or holidays. With more than 200 m2 of living space, this villa has an open concept, living room with open kitchen and island and a bathroom. In addition, it has a porch and cantilevered stairs with glass walls that give it a modern and elegant touch.
This villa has 4 spacious bedrooms, 2 full bathrooms and a terrace in all bedrooms. In addition, you can enjoy a solarium terrace with magnificent views. The meticulous qualities and modern decoration, with straight lines and high ceilings, make this villa an elegant and sophisticated space.
The large aluminium windows with 3-point hardware and safety glass, together with the 4 hot/cold air conditioning splits, guarantee the comfort and safety you need. The kitchen is furnished and equipped, and the garden or outdoor terrace, porch and garden are equipped and maintained. In addition, you can enjoy a saltwater pool with an overflow system, water heated by solar panels and a jacuzzi.
With 310 m² built and 263 m² living space, this villa has 4 bedrooms, 3 bathrooms and fitted wardrobes. The 399 m² plot is perfect for enjoying the outdoors and the tranquility of the area. Do not hesitate to visit it with your Verisur salesperson and make this villa your new home!
This villa has 4 spacious bedrooms, 2 full bathrooms and a terrace in all bedrooms. In addition, you can enjoy a solarium terrace with magnificent views. The meticulous qualities and modern decoration, with straight lines and high ceilings, make this villa an elegant and sophisticated space.
The large aluminium windows with 3-point hardware and safety glass, together with the 4 hot/cold air conditioning splits, guarantee the comfort and safety you need. The kitchen is furnished and equipped, and the garden or outdoor terrace, porch and garden are equipped and maintained. In addition, you can enjoy a saltwater pool with an overflow system, water heated by solar panels and a jacuzzi.
With 310 m² built and 263 m² living space, this villa has 4 bedrooms, 3 bathrooms and fitted wardrobes. The 399 m² plot is perfect for enjoying the outdoors and the tranquility of the area. Do not hesitate to visit it with your Verisur salesperson and make this villa your new home!
Contact
House 4 Bedrooms Triplex
Canyelles, Canyelles - Montgoda, Lloret de Mar, Girona
New · 331m²
With Garage
buy
1.900.000 €
Villa of luxury with materials of high quality. Located in an area very quiet, in the zone residential of Cala Canyelles. Lloret de Mar. Costa Brava Sud.
Located in a terrain with much privacy, surrounded of few neighbors and plots not developable. With magnificent views to the sea and to the nature.
Exclusive House in sale of luxury, latest plot available in the area.
The House features of large terraces with pool overflowing with views to the sea. Access from them 3 suites with bathroom and dressing room, and 1 room of guests. Kitchen fully equipped with much quality. Bright and open spaces. Stairs core with elevator.
Garden large with views to the sea. Opportunity only. House with finished but without furniture. Ideal to decorate to your taste. Has many possibilities.
Extras: heating with floor radiant, Woods of oak, boiler of gas, swimming pool private infinite.
Located in a terrain with much privacy, surrounded of few neighbors and plots not developable. With magnificent views to the sea and to the nature.
Exclusive House in sale of luxury, latest plot available in the area.
The House features of large terraces with pool overflowing with views to the sea. Access from them 3 suites with bathroom and dressing room, and 1 room of guests. Kitchen fully equipped with much quality. Bright and open spaces. Stairs core with elevator.
Garden large with views to the sea. Opportunity only. House with finished but without furniture. Ideal to decorate to your taste. Has many possibilities.
Extras: heating with floor radiant, Woods of oak, boiler of gas, swimming pool private infinite.
Contact
Villa 4 Bedrooms Duplex
Muntanya de la Sella, Pedreguer, Alicante
In project · 415m²
With Swimming Pool
buy
1.750.000 €
Nestled in the exclusive enclave of Residencial La Sella Golf, between the charming towns of Denia and Jávea, stands Villa Divine: a symbol of refinement and opulence on the Costa Blanca. This contemporary residence sits on a select plot of 1,250 m2, blessed with an eastern orientation that illuminates it with the golden light of the Mediterranean. Its innovative architectural design offers panoramic views ranging from the winding 27-hole golf course to the calm waters of the Mediterranean, framed by the majesty of Montgó.
Enter this luxury haven through an upper entrance that leads to a spacious garage for three vehicles. As you step inside, the grandeur of its double-height living room envelops you, masterfully merging the inside with the outside. Its meticulous architecture includes a master suite with bathroom and dressing room; complemented by the library area, open to the double-height over the living room, the gym, and the sauna/wellness area, both the master suite and the gym having private terraces.
On the lower floor is the daily program of the house along with terrace areas, solarium, and pool, consisting of a large living-dining area, developed in 3 connected spaces, articulated through the staircase and the double-height void, the kitchen, which has a pantry and laundry area, the guest suites, and the auxiliary or service room, which has direct independent access from the outside, and direct connection to the kitchen area and its annexes.
Beneath the pool, there is a technical level, essential for keeping the house in optimal conditions, and a bathroom that serves the solarium and garden area.
Villa Divine spans 725 m2, with 4 bedrooms and 6 bathrooms. Among its luxurious amenities are its infinity pool and terraced gardens that converse with the surrounding nature. Furthermore, the roof has been transformed into its own garden, an avant-garde touch that redefines integration with the environment.
Unparalleled location: minutes from Denia and Jávea, centers of gastronomy, beaches, and social life. Residencial La Sella offers sports, leisure, and 24/7 security, complemented by facilities such as the new Syncrosfera Fitness & Health Boutique Hotel and the Hotel Denia La Sella Golf Resort & Spa with an extensive gastronomic offer.
Choose between two luxury finishes:
- Gold Finish: €1,750,000 plus VAT
- Platinum Finish: €1,895,000 plus VAT
Every detail reflects the highest standards of quality and elegance, from ducted hot/cold air conditioning with aerothermy, pre-installation for elevator and sauna, Infinity pool with electrolysis purification system, and water filtering through a sand filter.
Villa Divine is not just a home; it’s an experience, a statement of a lifestyle where every day is a gift of luxury and well-being on the Costa Blanca. Its construction will begin the moment a lucky buyer decides to make this paradise their home.
Additional options available upon request:
Elevator, underfloor heating (in connection with the A/C aerothermal system), motorized blinds/curtains, solar package (incl. supply point for E-vehicle), interior design package.
Enter this luxury haven through an upper entrance that leads to a spacious garage for three vehicles. As you step inside, the grandeur of its double-height living room envelops you, masterfully merging the inside with the outside. Its meticulous architecture includes a master suite with bathroom and dressing room; complemented by the library area, open to the double-height over the living room, the gym, and the sauna/wellness area, both the master suite and the gym having private terraces.
On the lower floor is the daily program of the house along with terrace areas, solarium, and pool, consisting of a large living-dining area, developed in 3 connected spaces, articulated through the staircase and the double-height void, the kitchen, which has a pantry and laundry area, the guest suites, and the auxiliary or service room, which has direct independent access from the outside, and direct connection to the kitchen area and its annexes.
Beneath the pool, there is a technical level, essential for keeping the house in optimal conditions, and a bathroom that serves the solarium and garden area.
Villa Divine spans 725 m2, with 4 bedrooms and 6 bathrooms. Among its luxurious amenities are its infinity pool and terraced gardens that converse with the surrounding nature. Furthermore, the roof has been transformed into its own garden, an avant-garde touch that redefines integration with the environment.
Unparalleled location: minutes from Denia and Jávea, centers of gastronomy, beaches, and social life. Residencial La Sella offers sports, leisure, and 24/7 security, complemented by facilities such as the new Syncrosfera Fitness & Health Boutique Hotel and the Hotel Denia La Sella Golf Resort & Spa with an extensive gastronomic offer.
Choose between two luxury finishes:
- Gold Finish: €1,750,000 plus VAT
- Platinum Finish: €1,895,000 plus VAT
Every detail reflects the highest standards of quality and elegance, from ducted hot/cold air conditioning with aerothermy, pre-installation for elevator and sauna, Infinity pool with electrolysis purification system, and water filtering through a sand filter.
Villa Divine is not just a home; it’s an experience, a statement of a lifestyle where every day is a gift of luxury and well-being on the Costa Blanca. Its construction will begin the moment a lucky buyer decides to make this paradise their home.
Additional options available upon request:
Elevator, underfloor heating (in connection with the A/C aerothermal system), motorized blinds/curtains, solar package (incl. supply point for E-vehicle), interior design package.
Contact
Duplex House 4 Bedrooms
El Alamillo, Puerto de Mazarron, Mazarrón, Murcia
New · 125m²
View Sea
buy
325.000 €
RESIDENCIAL ALTOS DEL ALAMILLO - NEW DEVELOPMENT 4 HOMES
MORALES Real Estate makes your dreams come true by presenting this new development of 4 independent homes with SEA VIEWS.
Villas distributed over two floors plus solarium terrace, with independent access and parking inside the plot.
On the ground floor we find living room, kitchenette, 1 bedroom, 1 toilet; Upstairs 3 bedrooms (with fitted wooden wardrobes), 2 bathrooms (one of them en suite).
The area of El Alamillo is very well connected with Paseo del Rihuete (Boulevard) in Puerto Mazarrón, shopping centres and the new Mazarrón Park Shopping Center.
It is a high-quality residential area, close to the sports and educational centres, restaurants, supermarkets and the centre of Puerto Mazarrón, as well as the beaches to practice water sports and enjoy its beach bars.
Mazarrón is located in the spectacular Mediterranean bay of the region of Murcia; it is one of the traditional sun and beach destinations in the Region of Murcia; with more than 35 km of fantastic urban and secluded beaches, among which La Isla, Bahia, Nares, El Alamillo, El Castellar or Playa de Bolnuevo stand out with its spectacular landscapes of its strange formations created by centuries of erosion and considered a Natural Monument of the Region of Murcia and its beautiful virgin coves such as Cala Amarilla.
It currently has 6 beaches awarded with the Blue Flag and many others distinguished with the Q for quality beaches.
Beaches with the Blue Flag thanks to the quality of bathing and its services.
Real Estate Agency specialised in the coastal area of Puerto Mazarrón, with more than 30 years of experience in the sector; Do not hesitate, ask for information. ONLY TWO ARE AVAILABLE !!
Phone: (phone hidden) (url hidden)
MEMORY OF CALIDAES
FOUNDATION AND STRUCTURE:
Made of reinforced concrete with waffle slabs
FAÇADES-INTERIOR PARTITIONS:
*Façades in continuous Mediterranean-style cladding finishes and added ceramic materials to be defined by the project management, solved with monolayer mortar on an 11.5 cm perforated brick base element, air chamber with rock wool thermal insulation and self-supporting cladding to the interior, thermally and acoustically insulated, complying with the required energy efficiency requirements.
*Interior partitions in laminated plasterboard, with interior insulation and water-repellent in wet areas.
*Exterior enclosures and separation between plots based on concrete block with a finish similar to that of the façade of houses
EXTERIOR CARPENTRY:
*Aluminium exterior carpentry with thermal port break with colour to be chosen by the project management, sliding opening mechanism, double glazing, complying with the energy efficiency requirements demanded.
INSIDE CARPENTRY:
*Armored entrance door to the house, with quality for exteriors, with security lock, interior finish in white, anti-lever hinges and optical peephole.
FLOORING:
*Interior carpentry in white lacquered wood, with cranks finished in matt chrome, flashing in the same colour of 7 cms. Sliding cabinet fronts finished in white and finished internally painted and with hanging rail.
Interior flooring of the house in synthetic flooring, ac5 finish, in wet rooms porcelain stoneware will be placed to choose 3 samples provided by the developer.
In porches and access areas, the installation of ceramic stoneware suitable for exteriors, stamped concrete and areas finished in white gravel or landscaped areas will be combined. The colour of the exterior materials will be defined by the project management in a similar way for the 6 dwellings in order to obtain a homogeneous residential complex
INTERIOR COATINGS:
Covering in bathroom areas with ceramic material in the bathroom area up to the ceiling with top quality ceramic material, the rest of the bathroom will be covered up to a height of 1.80, finishing the rest with paint, colour of your choice. There is also the possibility of placing the ceramic cladding up to the ceiling of the bathroom completely. Three samples will be provided by the promoter to choose from.
Kitchen front covered with top quality ceramic material, to be chosen from three samples provided by the developer.
Walls of the rest of the house finished in plain, with two coats of high quality matt white silk.
SANITARYWARE AND FAUCETS:
Roca brand sanitaryware with Debba finish, wall-mounted toilet in white, bathroom furniture according to measurements with white mirror, showers in white resin with fixed glass as a screen and single-control taps in shower and washbasin.
PLUMBING:
Plumbing installation made with cross-linked polyethylene or PPR pipe according to technical specifications, shut-off valve in each wet area and locking valves in each appliance or similar.
Laundry area with sink and washing machine installation.
ELECTRICAL AND TELECOMMUNICATIONS INS:
It will be carried out according to low voltage electrotechnical regulations.
Niessen brand mechanisms with a Zenit finish.
AIR CONDITIONING AND HOT WATER.
Pre-installation by ducts on each floor, with provision of machinery on the roof.
Supply of DHW through aerothermal installations in compliance with energy saving guidelines.
REMARKS:
The company reserves the right to modify this quality report, whenever required for commercial or technical reasons. In no case will the materials chosen be of lower quality than those included in this report.
Any reform that is requested will be studied by the promoter company for its possible execution and will not be carried out without a prior budget of charges/credits signed and paid prior to the completion of the work.
MORALES Real Estate makes your dreams come true by presenting this new development of 4 independent homes with SEA VIEWS.
Villas distributed over two floors plus solarium terrace, with independent access and parking inside the plot.
On the ground floor we find living room, kitchenette, 1 bedroom, 1 toilet; Upstairs 3 bedrooms (with fitted wooden wardrobes), 2 bathrooms (one of them en suite).
The area of El Alamillo is very well connected with Paseo del Rihuete (Boulevard) in Puerto Mazarrón, shopping centres and the new Mazarrón Park Shopping Center.
It is a high-quality residential area, close to the sports and educational centres, restaurants, supermarkets and the centre of Puerto Mazarrón, as well as the beaches to practice water sports and enjoy its beach bars.
Mazarrón is located in the spectacular Mediterranean bay of the region of Murcia; it is one of the traditional sun and beach destinations in the Region of Murcia; with more than 35 km of fantastic urban and secluded beaches, among which La Isla, Bahia, Nares, El Alamillo, El Castellar or Playa de Bolnuevo stand out with its spectacular landscapes of its strange formations created by centuries of erosion and considered a Natural Monument of the Region of Murcia and its beautiful virgin coves such as Cala Amarilla.
It currently has 6 beaches awarded with the Blue Flag and many others distinguished with the Q for quality beaches.
Beaches with the Blue Flag thanks to the quality of bathing and its services.
Real Estate Agency specialised in the coastal area of Puerto Mazarrón, with more than 30 years of experience in the sector; Do not hesitate, ask for information. ONLY TWO ARE AVAILABLE !!
Phone: (phone hidden) (url hidden)
MEMORY OF CALIDAES
FOUNDATION AND STRUCTURE:
Made of reinforced concrete with waffle slabs
FAÇADES-INTERIOR PARTITIONS:
*Façades in continuous Mediterranean-style cladding finishes and added ceramic materials to be defined by the project management, solved with monolayer mortar on an 11.5 cm perforated brick base element, air chamber with rock wool thermal insulation and self-supporting cladding to the interior, thermally and acoustically insulated, complying with the required energy efficiency requirements.
*Interior partitions in laminated plasterboard, with interior insulation and water-repellent in wet areas.
*Exterior enclosures and separation between plots based on concrete block with a finish similar to that of the façade of houses
EXTERIOR CARPENTRY:
*Aluminium exterior carpentry with thermal port break with colour to be chosen by the project management, sliding opening mechanism, double glazing, complying with the energy efficiency requirements demanded.
INSIDE CARPENTRY:
*Armored entrance door to the house, with quality for exteriors, with security lock, interior finish in white, anti-lever hinges and optical peephole.
FLOORING:
*Interior carpentry in white lacquered wood, with cranks finished in matt chrome, flashing in the same colour of 7 cms. Sliding cabinet fronts finished in white and finished internally painted and with hanging rail.
Interior flooring of the house in synthetic flooring, ac5 finish, in wet rooms porcelain stoneware will be placed to choose 3 samples provided by the developer.
In porches and access areas, the installation of ceramic stoneware suitable for exteriors, stamped concrete and areas finished in white gravel or landscaped areas will be combined. The colour of the exterior materials will be defined by the project management in a similar way for the 6 dwellings in order to obtain a homogeneous residential complex
INTERIOR COATINGS:
Covering in bathroom areas with ceramic material in the bathroom area up to the ceiling with top quality ceramic material, the rest of the bathroom will be covered up to a height of 1.80, finishing the rest with paint, colour of your choice. There is also the possibility of placing the ceramic cladding up to the ceiling of the bathroom completely. Three samples will be provided by the promoter to choose from.
Kitchen front covered with top quality ceramic material, to be chosen from three samples provided by the developer.
Walls of the rest of the house finished in plain, with two coats of high quality matt white silk.
SANITARYWARE AND FAUCETS:
Roca brand sanitaryware with Debba finish, wall-mounted toilet in white, bathroom furniture according to measurements with white mirror, showers in white resin with fixed glass as a screen and single-control taps in shower and washbasin.
PLUMBING:
Plumbing installation made with cross-linked polyethylene or PPR pipe according to technical specifications, shut-off valve in each wet area and locking valves in each appliance or similar.
Laundry area with sink and washing machine installation.
ELECTRICAL AND TELECOMMUNICATIONS INS:
It will be carried out according to low voltage electrotechnical regulations.
Niessen brand mechanisms with a Zenit finish.
AIR CONDITIONING AND HOT WATER.
Pre-installation by ducts on each floor, with provision of machinery on the roof.
Supply of DHW through aerothermal installations in compliance with energy saving guidelines.
REMARKS:
The company reserves the right to modify this quality report, whenever required for commercial or technical reasons. In no case will the materials chosen be of lower quality than those included in this report.
Any reform that is requested will be studied by the promoter company for its possible execution and will not be carried out without a prior budget of charges/credits signed and paid prior to the completion of the work.
Contact
Chalet 4 Bedrooms +1
Son Dureta, Palma, Palma de Mallorca
Used · 567m²
With Garage
buy
2.300.000 €
100% MORTGAGE GUARANTEE. VALUATION COMPLETED.
Villa of 567m2 on a plot of 596m2, situated in a quiet environment, open views towards the city and the bay of Palma, ten minutes walking distance to the Santa Catalina neighbourhood.
First quality materials: marble floors, exterior carpentry of Climalit aluminium, aluminium shutters, interior carpentry (doors, built-in wardrobes) of solid Russian oak, use of Santanyí stone in construction. Gas central heating with fireplace heating option. Spacious garden with pool and barbecue. Own cistern of 45.000 litres.
BASIC CHARACTERISTICS
Independent villa. Three floors.
Basement floor: a pantry, garage for 3 - 4 cars, a big office, bathroom with two showers.
Main floor: large entrance hall, toilet, living - dining room of 45 m2 connected with two terraces of 40m2 and 12m2. Kitchen of 40 m2 with central island, dining table, connected to the main terrace and laundry of 14 m2.
First floor: 4 double bedrooms and 3 bathrooms. The floor is zoned in two equal parts: one of them is a very spacious master area with a suite with bathroom and access to the terrace of 30m2. In the other part of the floor there are three double bedrooms and two complete bathrooms with shower and bathtub. Fitted wardrobes and chests of drawers in all rooms and corridors.
The project of the house and its exteriors are built and planned in a particularly comfortable way with all the spaces used to the maximum and taking care of the smallest detail in the execution as well as in the materials. South facing.
Sold unfurnished.
Villa of 567m2 on a plot of 596m2, situated in a quiet environment, open views towards the city and the bay of Palma, ten minutes walking distance to the Santa Catalina neighbourhood.
First quality materials: marble floors, exterior carpentry of Climalit aluminium, aluminium shutters, interior carpentry (doors, built-in wardrobes) of solid Russian oak, use of Santanyí stone in construction. Gas central heating with fireplace heating option. Spacious garden with pool and barbecue. Own cistern of 45.000 litres.
BASIC CHARACTERISTICS
Independent villa. Three floors.
Basement floor: a pantry, garage for 3 - 4 cars, a big office, bathroom with two showers.
Main floor: large entrance hall, toilet, living - dining room of 45 m2 connected with two terraces of 40m2 and 12m2. Kitchen of 40 m2 with central island, dining table, connected to the main terrace and laundry of 14 m2.
First floor: 4 double bedrooms and 3 bathrooms. The floor is zoned in two equal parts: one of them is a very spacious master area with a suite with bathroom and access to the terrace of 30m2. In the other part of the floor there are three double bedrooms and two complete bathrooms with shower and bathtub. Fitted wardrobes and chests of drawers in all rooms and corridors.
The project of the house and its exteriors are built and planned in a particularly comfortable way with all the spaces used to the maximum and taking care of the smallest detail in the execution as well as in the materials. South facing.
Sold unfurnished.
Contact
Chalet 4 Bedrooms
El Portet-Pla del Mar, Moraira, Alicante
New · 586m²
With Garage
buy
100.000.000 €
Modern villa with private spa and cinema room for sale in El Portet, Moraira
SOLD OUT!
This impressive, modern, high-tech luxury property is located in the well-known and sought-after El Portet residential area of Moraira. Thanks to its prime location, it boasts unrivaled panoramic views of the Mediterranean Sea and the majestic Peñón de Ifach mountain. The beautiful old town of Moraira, the port and its heavenly sandy beaches are just 5 minutes from this fantastic development.
The unique form of the building emerges from the landscape like a ship with its bow raised to the sky. The contrast of white and black, concrete and glass, further deepen this vision. It is simply impossible to pass by such a building indifferently. A number of details, such as the shape of the building or the size of the windows, as well as consistency in the applied style, determine the consistency of the entire project. Thanks to this, despite its considerable size, this object appears to be light and balanced, like a ship sailing at sea.
The contrast of modernity with natural materials creates an interesting composition. This luxurious house is situated on a plot of 870 m2 and has a building area of 586 m2 distributed over 3 levels, connected by a modern elevator. The basis of the whole house is a multi-car garage finished with natural stone. On the other hand, the subtle white elevation, with a residential part, adds prestige and residential style to it.
The building can be divided into three floors, the middle of which will be the ground floor. On it there is an entrance zone with a representative staircase and a day zone, which consists of a kitchen, dining room and living room, all in one space. The representativeness of the living room was also emphasized by the high cathedral ceiling. The living room and kitchen have direct access to the swimming pool and outdoor relaxation area with barbecue. The ground floor level is integrated with a system of terraces and a swimming pool integrated into them, which is particularly eye-catching.
From the lobby, you can reach the upper and lower floors by stairs or a lift.
The upper floor is the private zone of the household. It is designed as a sleeping area and consists of two main bedrooms with dressing rooms, fully equipped bathrooms and a terrace providing impressive views of the surrounding area.
In the attic there are two additional bedrooms, both with bathrooms, and a laundry room.
In turn, the underground floor, in addition to a multi-car garage, also hides some surprises. you will find here a spa zone prepared for a sauna, a huge cinema hall and a cellar with a bar and a table for events.
Location :
Teulada-Moraira, is a municipality in Marina Alta, belonging to the Costa Blanca tourist community. A commune that consists of two urban centres, one inland, Teulada, and the other on the coast, Moraira.
Its main emphasis is on the spectacular development and preservation of a privileged natural environment, the preservation of traditions and customs, and sustainable development that guarantees its future.
Moraira is one of the urban centers that make up Teulada-Moraira, 80 kilometers from Alicante. It is a traditional fishing port with 8 kilometers of coastline, with fine sandy beaches such as El Portet and L’Ampolla, and small coves such as El Andragó and Cap Blanc. Its waters, bathed in the Mediterranean Sea, are perfect for water sports such as sailing or diving for most of the year, thanks to its microclimate, the average annual temperature in this village is 18 degrees.
Moraira is an ideal place for walkers, as it is crossed by marked paths and routes such as Font Santa, Benimarco, Castellons and Cap d’Or, which offer beautiful views of the bay. The landscapes, typically Mediterranean, are characterized by pine trees and vineyards. Moraira hosts many sporting events, such as the 300 Millas a Tres (January), the Moraira-Santa Eulalia Altitude Regatta, in September, and the Travesía a Nado, in August.
A visit says more than any description!
If you are interested, please do not hesitate to make an appointment.
If you are interested, please provide full contact details.
The description of the property is based in whole or in part on information provided by the owner.
We take no responsibility for the accuracy and completeness.
If you are looking for a specific property or apartment, please contact us,
and we will do our best to make your dreams come true.
SOLD OUT!
This impressive, modern, high-tech luxury property is located in the well-known and sought-after El Portet residential area of Moraira. Thanks to its prime location, it boasts unrivaled panoramic views of the Mediterranean Sea and the majestic Peñón de Ifach mountain. The beautiful old town of Moraira, the port and its heavenly sandy beaches are just 5 minutes from this fantastic development.
The unique form of the building emerges from the landscape like a ship with its bow raised to the sky. The contrast of white and black, concrete and glass, further deepen this vision. It is simply impossible to pass by such a building indifferently. A number of details, such as the shape of the building or the size of the windows, as well as consistency in the applied style, determine the consistency of the entire project. Thanks to this, despite its considerable size, this object appears to be light and balanced, like a ship sailing at sea.
The contrast of modernity with natural materials creates an interesting composition. This luxurious house is situated on a plot of 870 m2 and has a building area of 586 m2 distributed over 3 levels, connected by a modern elevator. The basis of the whole house is a multi-car garage finished with natural stone. On the other hand, the subtle white elevation, with a residential part, adds prestige and residential style to it.
The building can be divided into three floors, the middle of which will be the ground floor. On it there is an entrance zone with a representative staircase and a day zone, which consists of a kitchen, dining room and living room, all in one space. The representativeness of the living room was also emphasized by the high cathedral ceiling. The living room and kitchen have direct access to the swimming pool and outdoor relaxation area with barbecue. The ground floor level is integrated with a system of terraces and a swimming pool integrated into them, which is particularly eye-catching.
From the lobby, you can reach the upper and lower floors by stairs or a lift.
The upper floor is the private zone of the household. It is designed as a sleeping area and consists of two main bedrooms with dressing rooms, fully equipped bathrooms and a terrace providing impressive views of the surrounding area.
In the attic there are two additional bedrooms, both with bathrooms, and a laundry room.
In turn, the underground floor, in addition to a multi-car garage, also hides some surprises. you will find here a spa zone prepared for a sauna, a huge cinema hall and a cellar with a bar and a table for events.
Location :
Teulada-Moraira, is a municipality in Marina Alta, belonging to the Costa Blanca tourist community. A commune that consists of two urban centres, one inland, Teulada, and the other on the coast, Moraira.
Its main emphasis is on the spectacular development and preservation of a privileged natural environment, the preservation of traditions and customs, and sustainable development that guarantees its future.
Moraira is one of the urban centers that make up Teulada-Moraira, 80 kilometers from Alicante. It is a traditional fishing port with 8 kilometers of coastline, with fine sandy beaches such as El Portet and L’Ampolla, and small coves such as El Andragó and Cap Blanc. Its waters, bathed in the Mediterranean Sea, are perfect for water sports such as sailing or diving for most of the year, thanks to its microclimate, the average annual temperature in this village is 18 degrees.
Moraira is an ideal place for walkers, as it is crossed by marked paths and routes such as Font Santa, Benimarco, Castellons and Cap d’Or, which offer beautiful views of the bay. The landscapes, typically Mediterranean, are characterized by pine trees and vineyards. Moraira hosts many sporting events, such as the 300 Millas a Tres (January), the Moraira-Santa Eulalia Altitude Regatta, in September, and the Travesía a Nado, in August.
A visit says more than any description!
If you are interested, please do not hesitate to make an appointment.
If you are interested, please provide full contact details.
The description of the property is based in whole or in part on information provided by the owner.
We take no responsibility for the accuracy and completeness.
If you are looking for a specific property or apartment, please contact us,
and we will do our best to make your dreams come true.
Contact
Town House
Torre del Mar Centro, Málaga
Used · 184m²
buy
640.000 €
We are happy to offer you this property located in the centre of Torre del Mar and only 200 metres away from the beach.
At the moment the property is made up by 3 completely independent apartments, 2 on the first floor and 1 on the second floor, however, they could all be easily unified.
One of the apartments on the first floor consists of a kitchen, a laundry room, a living room, a bathroom and a bedroom. The other consists of 2 bedrooms, 1 bathroom, a kitchen a laundry room and a living room. Both are connected through their laundry rooms but they are not shared.
On the second floor apartment we have 2 living rooms, a kitchen, a laundry room, a bathroom, a bedroom and 2 terraces which one is located in the same floor as the apartment and the other on the third floor of the property.
This property is ideal for anyone who wants to buy the property for renting purposes as it is suited for 3 different tenants at once, you can also buy it for personal use as it is easy to join into one big property and the other option would be to renovate it and make a more modern building on the spacious plot available.
We are pleased to be able to present this dream property to you soon, either personally or via virtual viewing. Because this world, it is unique - just like our Axarquía. In Andalusia. On the Costa del Sol. Here, on the sunny side of life...
At the moment the property is made up by 3 completely independent apartments, 2 on the first floor and 1 on the second floor, however, they could all be easily unified.
One of the apartments on the first floor consists of a kitchen, a laundry room, a living room, a bathroom and a bedroom. The other consists of 2 bedrooms, 1 bathroom, a kitchen a laundry room and a living room. Both are connected through their laundry rooms but they are not shared.
On the second floor apartment we have 2 living rooms, a kitchen, a laundry room, a bathroom, a bedroom and 2 terraces which one is located in the same floor as the apartment and the other on the third floor of the property.
This property is ideal for anyone who wants to buy the property for renting purposes as it is suited for 3 different tenants at once, you can also buy it for personal use as it is easy to join into one big property and the other option would be to renovate it and make a more modern building on the spacious plot available.
We are pleased to be able to present this dream property to you soon, either personally or via virtual viewing. Because this world, it is unique - just like our Axarquía. In Andalusia. On the Costa del Sol. Here, on the sunny side of life...
Contact
Town House 4 Bedrooms
Las Molinetas, Las Majadas-Las Molinetas-Labradorcico, Águilas, Murcia
Used · 130m²
With Garage
buy
144.000 €
In the area of Las Majadas, very close to shops, schools and health centers, institutes, services of proximity ect,
VERISUR GESTION INMOBILIARIA, offers for sale this semi-detached house with 2 floors.
Entering the house we find a terrace area with sufficient dimensions for a table of 6 people, where you can enjoy an afternoon of games with friends, a lunch or dinner with the family.
On the ground floor there is a large living room, kitchen, bathroom, a bedroom, a large patio with laundry area, pantry and a covered area for a summer dining room.
Going up the staircase of the property we access the 1st floor in which they are distributed, three large bedrooms, a bathroom and a large interior terrace with a storage room.
In the basement area the house has a separate garage with large storage capacity and room for 1 vehicle.
VERISUR GESTION INMOBILIARIA, offers for sale this semi-detached house with 2 floors.
Entering the house we find a terrace area with sufficient dimensions for a table of 6 people, where you can enjoy an afternoon of games with friends, a lunch or dinner with the family.
On the ground floor there is a large living room, kitchen, bathroom, a bedroom, a large patio with laundry area, pantry and a covered area for a summer dining room.
Going up the staircase of the property we access the 1st floor in which they are distributed, three large bedrooms, a bathroom and a large interior terrace with a storage room.
In the basement area the house has a separate garage with large storage capacity and room for 1 vehicle.
Contact
House 4 Bedrooms Duplex
Mahón, Mahón / Maó, Menorca
Used · 95m²
buy
399.500 €
A refurbished two story house in a quiet are of Mahon. The ground floor offers a lounge, open plan kitchen and dining room with store room, bathroom and a small patio with a utility area. The upper floor has 3 bedrooms, 2 doubles and a single and an exterior terrace. The property will be sold with all of the electrical domestics.
Contact
House 4 Bedrooms
La Joya, San Carlos, Santa Eulària des Riu, Eivissa/Ibiza
In project · 391m²
With Garage
buy
2.890.000 €
New promotion of 5 luxury homes in the La Joya - San Carlos urbanization.
All villas are distributed independently with two floors plus a solarium.
Ground floor with covered terrace overlooking the pool, open kitchen complete with high-end appliances, large living room, 02 bedrooms and 01 full bathroom.
The upper floor will have a large master bedroom with an en-suite bathroom and dressing room, another bedroom with a bathroom, a large terrace with views and access to the solarium.
Each villa will have its own swimming pool, aerothermal energy for air conditioning, home automation for air conditioning, thermal and acoustic insulation, possibility of underfloor heating (extra cost), 02 covered parking spaces with electrical pre-installation for vehicle recharging. Individual storage room of 20m².
Community pool, paddle tennis court, multifunction social club area (gym, dining room, etc.), toilet and changing room.
A few minutes from the beaches of Cala Leña and Cala Nova.
*Villa Nº1
Constructed area: 364.68m²
Garden: 462.72m²
Price: €2,460,000
*Villa Nº2
Constructed area: 364.68m²
Garden: 404.97m²
Price: RESERVED
*Villa Nº3
Constructed area: 356.05m²
Garden: 715.02m²
Price: €2,695,000
*Villa No.4
Constructed area: 391.54m²
Garden: 682.91m²
Price: €2,890,000
*Villa Nº5
Constructed area: 386.05m²
Garden: 510.94m²
Price: RESERVED
All villas are distributed independently with two floors plus a solarium.
Ground floor with covered terrace overlooking the pool, open kitchen complete with high-end appliances, large living room, 02 bedrooms and 01 full bathroom.
The upper floor will have a large master bedroom with an en-suite bathroom and dressing room, another bedroom with a bathroom, a large terrace with views and access to the solarium.
Each villa will have its own swimming pool, aerothermal energy for air conditioning, home automation for air conditioning, thermal and acoustic insulation, possibility of underfloor heating (extra cost), 02 covered parking spaces with electrical pre-installation for vehicle recharging. Individual storage room of 20m².
Community pool, paddle tennis court, multifunction social club area (gym, dining room, etc.), toilet and changing room.
A few minutes from the beaches of Cala Leña and Cala Nova.
*Villa Nº1
Constructed area: 364.68m²
Garden: 462.72m²
Price: €2,460,000
*Villa Nº2
Constructed area: 364.68m²
Garden: 404.97m²
Price: RESERVED
*Villa Nº3
Constructed area: 356.05m²
Garden: 715.02m²
Price: €2,695,000
*Villa No.4
Constructed area: 391.54m²
Garden: 682.91m²
Price: €2,890,000
*Villa Nº5
Constructed area: 386.05m²
Garden: 510.94m²
Price: RESERVED
Contact
Villa 4 Bedrooms Triplex
Adsubia, Partida Comunes-Adsubia, Jávea / Xàbia, Alicante
Used · 450m²
With Garage
buy
1.950.000 €
Discover this magnificent new villa, completed in May 2024, and ready to welcome its new owners. Located just 5 minutes from the Arenal beach in Jávea, as well as shops, restaurants, and close to the Granadella natural park, this property embodies luxury and convenience.
Upon entering through the large pivoting wooden door, you are greeted by a spacious living-dining room bathed in natural light, with a ceiling height of 2.90 meters. The panoramic sea view from the living room and the fully equipped kitchen is simply breathtaking. The ground floor also offers a guest toilet and an elevator for easy access to all levels of the villa.
Upstairs, the master suite will captivate you with its stunning views of the Mediterranean Sea. Enjoy the private outdoor terrace, the spacious dressing room, and the large bathroom with double sinks, shower, and bathtub. On this same level, there are two other bedrooms, each offering stunning sea views, access to the exterior balcony, built-in wardrobes, and en-suite bathrooms.
The lower level of the villa houses a fourth bedroom with an exterior patio and en-suite bathroom. You will also find a laundry room and a multifunctional room, which can be customized to your desires, such as a cinema room or a gym. The large garage can accommodate up to 5 cars.
Outside, the garden requires minimal maintenance and the bright terraces surround an infinity pool whose reflection merges with the horizon of the sea.
The villa is equipped with underfloor heating, reversible air conditioning via ducts in each room with a heat pump, electric shutters in the bedrooms, fiber optic internet, an alarm system, an elevator, Technal brand security double-glazed windows, and a video intercom.
This villa is a true gem, ready to be inhabited. For more information and to arrange a visit, contact KOCH & VARLET LUXURY REALTORS.
Don’t miss this unique opportunity to acquire a dream residence in Jávea!
Upon entering through the large pivoting wooden door, you are greeted by a spacious living-dining room bathed in natural light, with a ceiling height of 2.90 meters. The panoramic sea view from the living room and the fully equipped kitchen is simply breathtaking. The ground floor also offers a guest toilet and an elevator for easy access to all levels of the villa.
Upstairs, the master suite will captivate you with its stunning views of the Mediterranean Sea. Enjoy the private outdoor terrace, the spacious dressing room, and the large bathroom with double sinks, shower, and bathtub. On this same level, there are two other bedrooms, each offering stunning sea views, access to the exterior balcony, built-in wardrobes, and en-suite bathrooms.
The lower level of the villa houses a fourth bedroom with an exterior patio and en-suite bathroom. You will also find a laundry room and a multifunctional room, which can be customized to your desires, such as a cinema room or a gym. The large garage can accommodate up to 5 cars.
Outside, the garden requires minimal maintenance and the bright terraces surround an infinity pool whose reflection merges with the horizon of the sea.
The villa is equipped with underfloor heating, reversible air conditioning via ducts in each room with a heat pump, electric shutters in the bedrooms, fiber optic internet, an alarm system, an elevator, Technal brand security double-glazed windows, and a video intercom.
This villa is a true gem, ready to be inhabited. For more information and to arrange a visit, contact KOCH & VARLET LUXURY REALTORS.
Don’t miss this unique opportunity to acquire a dream residence in Jávea!
Contact
Villa 4 Bedrooms
La Fustera, Benissa, Alicante
New · 359m²
With Garage
buy
1.495.000 €
Modern villa with infinity pool for sale in Benissa, Costa Blanca
The house consists of three floors and is located in the area of Fustera on the coast of Benissa, on a plot of 1040 m2. It has a beautiful sea view from both floors.
It is located just 350 m from La Fustera beach and about 200 m from a supermarket and restaurants.
The villa is very spacious with three bedrooms (two of them en-suite), three full bathrooms and a guest toilet.
We find here a modern kitchen with an island connected to a very bright living room and dining room. The house also has a large laundry room and a multi-purpose room. It is possible to create a fourth bedroom with a bathroom on the basement level.
Outside, there is a 40 m2 infinity pool surrounded by a large terrace and fully finished, low-maintenance designer gardens with automatic irrigation. In addition, the villa also has a large concrete car park, protected by a high-quality canvas awning.
Location:
Benissa is 73 km from the city of Alicante. It is an attractive city where the sea and the mountains meet each other, creating a unique place in this part of the Iberian Peninsula. The coast is 4 kilometers long and is one of the most beautiful bays on the Costa Blanca. Among the most popular beaches are: Cala Lobella, Baladrar, La Fustera and Cala Pinet. The crystal clear waters are ideal for water sports such as diving, sailing, windsurfing and canoeing. The rich fauna and flora, and sea caves are a place just waiting to be explored. Hiking is another activity available here. The city is surrounded by mountains such as the Bèrnia Mountains, ideal for walking.
A visit says more than any description!
If you are interested, please do not hesitate to make an appointment.
If you are interested, please provide full contact details.
The description of the property is based in whole or in part on information provided by the owner.
We take no responsibility for the accuracy and completeness.
If you are looking for a specific property or apartment, please contact us and we will do our best to fulfill your dreams.
The house consists of three floors and is located in the area of Fustera on the coast of Benissa, on a plot of 1040 m2. It has a beautiful sea view from both floors.
It is located just 350 m from La Fustera beach and about 200 m from a supermarket and restaurants.
The villa is very spacious with three bedrooms (two of them en-suite), three full bathrooms and a guest toilet.
We find here a modern kitchen with an island connected to a very bright living room and dining room. The house also has a large laundry room and a multi-purpose room. It is possible to create a fourth bedroom with a bathroom on the basement level.
Outside, there is a 40 m2 infinity pool surrounded by a large terrace and fully finished, low-maintenance designer gardens with automatic irrigation. In addition, the villa also has a large concrete car park, protected by a high-quality canvas awning.
Location:
Benissa is 73 km from the city of Alicante. It is an attractive city where the sea and the mountains meet each other, creating a unique place in this part of the Iberian Peninsula. The coast is 4 kilometers long and is one of the most beautiful bays on the Costa Blanca. Among the most popular beaches are: Cala Lobella, Baladrar, La Fustera and Cala Pinet. The crystal clear waters are ideal for water sports such as diving, sailing, windsurfing and canoeing. The rich fauna and flora, and sea caves are a place just waiting to be explored. Hiking is another activity available here. The city is surrounded by mountains such as the Bèrnia Mountains, ideal for walking.
A visit says more than any description!
If you are interested, please do not hesitate to make an appointment.
If you are interested, please provide full contact details.
The description of the property is based in whole or in part on information provided by the owner.
We take no responsibility for the accuracy and completeness.
If you are looking for a specific property or apartment, please contact us and we will do our best to fulfill your dreams.
Contact
Chalet 4 Bedrooms Duplex
Santa Ponça, Calvià, Mallorca
Used · 378m²
With Garage
buy
2.800.000 €
VILLA WITH TOURIST LICENSE ETV 8 P
In the wonderful residential area of Santa Ponsa we find this detached villa of approximately 400m2 on a plot of 1269m2 built in 2012.
Being located in the upper part of Santa Ponsa we can enjoy fantastic views of the mountains and the sea.
The house has a fantastic layout, it consists of a large hall that communicates to the living room with a beautiful fireplace. Large windows overlooking the garden and pool through which you can access the terrace.
The independent kitchen, with island, is very spacious and bright with top quality furniture fully equipped and also with access to the terrace.
On the same main floor we find a toilet and a double bedroom with fitted wardrobes and an en-suite bathroom.
To access the upper floor, there is a beautiful marble staircase, and there we have three double bedrooms with fitted wardrobes (1 of them with an en-suite bathroom with jacuzzi and dressing room) and another bathroom.
All the bedrooms have direct access to their own terraces and this is where there are the best views.
It has piped music, central heating and hot and cold A/C in all rooms.
Outside we find the house surrounded by terraces, garden areas, swimming pool, barbecue and atmosphere area.
It consists of a large garage with capacity for 3 or 4 vehicles with an automated door and direct access to the interior of the house.
There is an installation by means of solar panels with their accumulator to combine with the current.
EXTRAS : There is a holiday rental license.
WHICH MAKES IT A MAGNIFICENT PURCHASE OPPORTUNITY, BE IT FOR PERSONAL HOUSING, HOLIDAY HOMES AND TOURIST RENTALS WITH EXCELLENT INCOME.
Contact us for more information and a viewing.
Imagine living here!!!!
In the wonderful residential area of Santa Ponsa we find this detached villa of approximately 400m2 on a plot of 1269m2 built in 2012.
Being located in the upper part of Santa Ponsa we can enjoy fantastic views of the mountains and the sea.
The house has a fantastic layout, it consists of a large hall that communicates to the living room with a beautiful fireplace. Large windows overlooking the garden and pool through which you can access the terrace.
The independent kitchen, with island, is very spacious and bright with top quality furniture fully equipped and also with access to the terrace.
On the same main floor we find a toilet and a double bedroom with fitted wardrobes and an en-suite bathroom.
To access the upper floor, there is a beautiful marble staircase, and there we have three double bedrooms with fitted wardrobes (1 of them with an en-suite bathroom with jacuzzi and dressing room) and another bathroom.
All the bedrooms have direct access to their own terraces and this is where there are the best views.
It has piped music, central heating and hot and cold A/C in all rooms.
Outside we find the house surrounded by terraces, garden areas, swimming pool, barbecue and atmosphere area.
It consists of a large garage with capacity for 3 or 4 vehicles with an automated door and direct access to the interior of the house.
There is an installation by means of solar panels with their accumulator to combine with the current.
EXTRAS : There is a holiday rental license.
WHICH MAKES IT A MAGNIFICENT PURCHASE OPPORTUNITY, BE IT FOR PERSONAL HOUSING, HOLIDAY HOMES AND TOURIST RENTALS WITH EXCELLENT INCOME.
Contact us for more information and a viewing.
Imagine living here!!!!
Contact
Chalet 4 Bedrooms Duplex
Mar Azul, Centro Ciudad, Jávea / Xàbia, Alicante
Used · 203m²
With Garage
buy
1.790.000 €
Fantastic contemporary Villa, with views to the Mediterranean Sea located in the sought after residential area of Mar azul, close to Cala Barraca beach and its restaurants, in Javea.
This exceptional villa with a fantastic sea view is one of a kind. Clear lines combined with careful details, its proximity to the beach and surprising extras make this luxury villa an oasis of paradise on the Costa Blanca.
The view is exceptional and the blue of the Mediterranean Sea framed by the picturesque island of Portichol creating a breathtaking landscape. The villa is within walking distance of Cala La Barraca beach in Javea, which has 2 Mediterranean restaurants and a natural park.
Its comfortable interiors are distributed over two floors, on the ground floor we find a large spacious and bright living-dining room, with integrated large-format bay windows opening onto the Mediterranean landscape, we have a custom-designed fitted kitchen with Bosch appliances, with a minimalist and contemporary style. On the same floor are guest toilets as well as a technical room which also serves as a laundry room; as well as a large double bedroom with fitted wardrobes and its adjoining bathroom.
Outside are beautiful sun terraces, surrounding 2 infinity pools, one ideal for swimmers with waterfalls built into the wall; and the other ideal for sunbathing. We also find a beautiful outdoor kitchen with a barbecue and a fridge, to enjoy your dinners outside with friends and family, as well as a beautiful Mediterranean garden with mature and fruit trees, such as palm trees, olive trees, orange trees, lemon trees etc.
The first floor, accessible by a floating staircase, consists of a unique master bedroom with views of the Mediterranean Sea, a dressing room with interior LED lighting, an open-design bathroom with a free-standing bathtub, ideal for escaping and relax in peace while enjoying the fabulous sea view. On the same level are two other double bedrooms, both with their en-suite bathrooms and fitted wardrobes.
To relax with a fascinating view of the sea, the villa offers its roof terrace with a chill-out bar, the ideal place to enjoy the Spanish lifestyle.
Many services including secure entrance door, underfloor heating, air conditioning, central heating, home automation, alarm system, laundry room and storage.
- Furnitures of the villa are sold with the house, the value of the furniture is not included in the sale price, contact us for more information. -
A unique property presented by KOCH & VARLET LUXURY REALTORS S.L., your expert real estate agency in luxury properties on the Costa Blanca in Spain, Denia - Javea - Moraira - Benissa - Altea.
This exceptional villa with a fantastic sea view is one of a kind. Clear lines combined with careful details, its proximity to the beach and surprising extras make this luxury villa an oasis of paradise on the Costa Blanca.
The view is exceptional and the blue of the Mediterranean Sea framed by the picturesque island of Portichol creating a breathtaking landscape. The villa is within walking distance of Cala La Barraca beach in Javea, which has 2 Mediterranean restaurants and a natural park.
Its comfortable interiors are distributed over two floors, on the ground floor we find a large spacious and bright living-dining room, with integrated large-format bay windows opening onto the Mediterranean landscape, we have a custom-designed fitted kitchen with Bosch appliances, with a minimalist and contemporary style. On the same floor are guest toilets as well as a technical room which also serves as a laundry room; as well as a large double bedroom with fitted wardrobes and its adjoining bathroom.
Outside are beautiful sun terraces, surrounding 2 infinity pools, one ideal for swimmers with waterfalls built into the wall; and the other ideal for sunbathing. We also find a beautiful outdoor kitchen with a barbecue and a fridge, to enjoy your dinners outside with friends and family, as well as a beautiful Mediterranean garden with mature and fruit trees, such as palm trees, olive trees, orange trees, lemon trees etc.
The first floor, accessible by a floating staircase, consists of a unique master bedroom with views of the Mediterranean Sea, a dressing room with interior LED lighting, an open-design bathroom with a free-standing bathtub, ideal for escaping and relax in peace while enjoying the fabulous sea view. On the same level are two other double bedrooms, both with their en-suite bathrooms and fitted wardrobes.
To relax with a fascinating view of the sea, the villa offers its roof terrace with a chill-out bar, the ideal place to enjoy the Spanish lifestyle.
Many services including secure entrance door, underfloor heating, air conditioning, central heating, home automation, alarm system, laundry room and storage.
- Furnitures of the villa are sold with the house, the value of the furniture is not included in the sale price, contact us for more information. -
A unique property presented by KOCH & VARLET LUXURY REALTORS S.L., your expert real estate agency in luxury properties on the Costa Blanca in Spain, Denia - Javea - Moraira - Benissa - Altea.
Contact
Chalet 4 Bedrooms Triplex
Los Cristianos Centro, Arona, Tenerife
Used · 200m²
With Garage
buy
795.000 €
This cozy villa with beautiful views and its own pool is located in Los Cristianos. It has a magnificent view of the ocean and the mountains.
4 bedrooms, 3 bathrooms, large independent kitchen, fully equipped and furnished. In the rooms there is new furniture, fitted wardrobes, air conditioning in all rooms. The house is sold fully furnished. House has 3 floors.
Large outdoor terrace + pool + private garden with pool, large garage for 3 cars.
Useful area - 267.15 m2
Open terrace + garden - 306.43m2
The basement - 119.90m2
The house is sold partially furnished.
4 bedrooms, 3 bathrooms, large independent kitchen, fully equipped and furnished. In the rooms there is new furniture, fitted wardrobes, air conditioning in all rooms. The house is sold fully furnished. House has 3 floors.
Large outdoor terrace + pool + private garden with pool, large garage for 3 cars.
Useful area - 267.15 m2
Open terrace + garden - 306.43m2
The basement - 119.90m2
The house is sold partially furnished.
Contact
See more Houses
Bedrooms
Zones
Can’t find the property you’re looking for?
