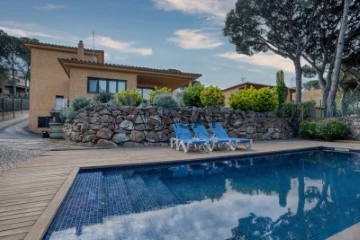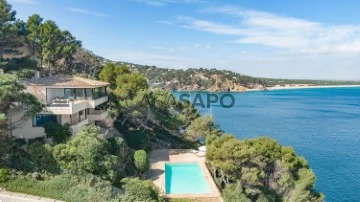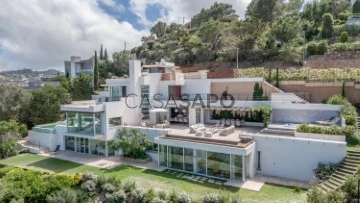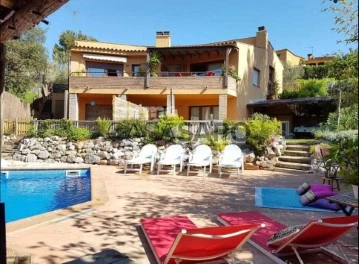5 Houses 5 Bedrooms in Begur, with Garden
Order by
Relevance
Chalet 5 Bedrooms Duplex
Begur, Girona
Used · 262m²
With Garage
buy
810.000 €
In one of the most beautiful towns on the Costa Brava, Begur, with excellent communication with Girona and Barcelona, and very well located within Begur, we find this precise villa of approximately 262 m2 built on a plot of approximately 854 m2. The property is in a perfect state of preservation and is ready to move in, with a very comfortable and practical distribution, on the main floor we find the spacious and bright living room with fireplace and exit to the outside area, a kitchen perfectly equipped, 3 bedrooms and 1 bathroom. Upstairs we find the master bedroom, with its own bathroom and dressing room. On the ground floor, we find the garage with capacity for two vehicles, a large multipurpose room and a bathroom. We highlight its large outdoor area with pool, perfect condition and quality finishes.
Contact
Villa
Sa Riera - Sa Fontansa, Begur, Girona
For refurbishment · 408m²
With Swimming Pool
buy
3.400.000 €
This exclusive villa, one of the latest works by the celebrated architect Prats Marsó, is located in one of the most coveted areas of the Costa Brava, between the beaches of Sa Riera and Aiguafreda.
With direct access to the emblematic Camino de Ronda, the property overlooks the Mediterranean, with views reaching the beaches of Illa Roja, Platja del Racó, Platja d’en Grau, the Medes Islands. L’Estartit and Montgrí.
The property was built in 1984 and although it is kept in good condition, it needs some updating. It is accessed through a small driveway descending a few meters to reach a 2 car exterior parking. The entrance floor consists of a large hall, a living/dining room with access to a large terrace with panoramic views, a living room with a fireplace, a kitchen with a dining area, a pantry and access to the outside, 1 WC. Descending to the next level we find a living room leading to 2 en-suite bedrooms, each with its own terrace, and 1 double bedroom. On the lower floor there is a room with access to a porch, and to the garden and pool area, as well as 2 en-suite bedrooms.
At the entrance of the property there is an outdoor parking area for 2 vehicles.
With direct access to the emblematic Camino de Ronda, the property overlooks the Mediterranean, with views reaching the beaches of Illa Roja, Platja del Racó, Platja d’en Grau, the Medes Islands. L’Estartit and Montgrí.
The property was built in 1984 and although it is kept in good condition, it needs some updating. It is accessed through a small driveway descending a few meters to reach a 2 car exterior parking. The entrance floor consists of a large hall, a living/dining room with access to a large terrace with panoramic views, a living room with a fireplace, a kitchen with a dining area, a pantry and access to the outside, 1 WC. Descending to the next level we find a living room leading to 2 en-suite bedrooms, each with its own terrace, and 1 double bedroom. On the lower floor there is a room with access to a porch, and to the garden and pool area, as well as 2 en-suite bedrooms.
At the entrance of the property there is an outdoor parking area for 2 vehicles.
Contact
Villa 5 Bedrooms Triplex
Sa Riera - Sa Fontansa, Begur, Girona
Remodelled · 428m²
With Garage
buy
5.750.000 €
Luxurious Mediterranean Villa for Sale: A Masterpiece of Architecture and Nature
Now for sale, a masterpiece of architectural prowess seamlessly fused with the splendor of its surrounding nature awaits your discovery. Located on a lush hill between the charming town of Begur, and the emblematic cove of Sa Riera, this Mediterranean offers a unique sanctuary of luxurious lifestyle amidst the breathtaking beauty of the Costa Brava.
Originally built in 2007, this villa has been recently enlarged and transformed into an architectural jewel. Spanning over 450 square meters of living space on a sprawling 1,787 square meter plot, it showcases superior craftsmanship and functional design.
Awe-Inspiring Coastal Views
Upon arrival, you’re greeted by awe-inspiring 180-degree sea views, stretching from l’Estartit, Roses, Cap de Creus, to the Illes Medes all the way to the picturesque Sa Riera beach. The property’s top entrance features a carport with stunning vistas and a sun-drenched terrace with discreet access to an elevator, all inviting you to immerse yourself in the tranquil allure of coastal living.
Elegant and Luxurious Living Spaces
Through the top floor we enter a realm of luxury, where the exquisite Master Suite offers a haven of comfort and refinement. With its own fireplace to magically light up winter evenings, and an infinity terrace overlooking the lush and raw beauty of the Mediterranean sea, this space will undoubtedly become a favorite spot, where you will find solitude and beauty, any time of the year. A guest WC and a large storage room complete this floor.
The Middle floor can be accessed through the elevator or a beautiful staircase with panoramic windows that inundate the living space with natural sunlight and allow one to admire the views.
This level boasts an utmost elegant lounge area, with a fireplace, and floor to ceiling windows that make you feel like you’re floating above the sea. The kitchen, designed by the first owner, who was a chef, is extremely well equipped and is a great balance of design and functionality. This living space is ideally completed by a large dining room, also equipped with certain kitchen complements such as a hidden sink, dishwasher, wine fridge, etc. that seamlessly leads onto the exterior lounge and dining area. The exterior comprises not only a lovely covered dining area, but multiple sitting areas providing idyllic settings for alfresco gatherings, as well a Jacuzzi to indulge in relaxing stargazing evenings. On the other side, the kitchen area opens up onto the terrace with the pool, nestled away in complete privacy.
Spacious Suites and State of the Art Amenities
Descending to the lower floor, we discover four additional suites, and an office, all of them offering direct access to the lush garden. The largest of these en suite bedrooms has an annex room that could be turned into a gym, a library, or any other space that fulfills the owner’s desires. Throughout this architectural jewel, attention to detail reigns supreme, with carefully chosen quality materials to guarantee the highest level of comfort for its guests:
- Solar Power: Photovoltaic solar panels generating up to 8 kW.
- Solar Water Heating: Solar boilers that heat water up to +100°C, with two 500-liter tanks ensuring a constant supply of hot water.
- Heating Pumps: For both the house and the pool.
- Air Conditioning: Installed in all important areas of the house, controllable via app.
- Saltwater Pool: Fully automatic, remote-controlled pH and salt levels, no chlorine tablets needed.
- Security: Camera surveillance and alarm system.
- Home Automation Features: AC, heating, irrigation, water shutoff, and lighting through an app.
- Jacuzzi: Spacious enough for 6 people.
- Furniture: All interior and exterior furniture is included in the price.
The Epitome of Coastal Living
This villa is more than a home; it’s a testament to the harmonious coexistence of art and nature, where every corner tells a story of refined elegance and timeless beauty. Embark on a journey of unparalleled luxury and discover the epitome of coastal living in this exquisite Mediterranean villa.
Now for sale, a masterpiece of architectural prowess seamlessly fused with the splendor of its surrounding nature awaits your discovery. Located on a lush hill between the charming town of Begur, and the emblematic cove of Sa Riera, this Mediterranean offers a unique sanctuary of luxurious lifestyle amidst the breathtaking beauty of the Costa Brava.
Originally built in 2007, this villa has been recently enlarged and transformed into an architectural jewel. Spanning over 450 square meters of living space on a sprawling 1,787 square meter plot, it showcases superior craftsmanship and functional design.
Awe-Inspiring Coastal Views
Upon arrival, you’re greeted by awe-inspiring 180-degree sea views, stretching from l’Estartit, Roses, Cap de Creus, to the Illes Medes all the way to the picturesque Sa Riera beach. The property’s top entrance features a carport with stunning vistas and a sun-drenched terrace with discreet access to an elevator, all inviting you to immerse yourself in the tranquil allure of coastal living.
Elegant and Luxurious Living Spaces
Through the top floor we enter a realm of luxury, where the exquisite Master Suite offers a haven of comfort and refinement. With its own fireplace to magically light up winter evenings, and an infinity terrace overlooking the lush and raw beauty of the Mediterranean sea, this space will undoubtedly become a favorite spot, where you will find solitude and beauty, any time of the year. A guest WC and a large storage room complete this floor.
The Middle floor can be accessed through the elevator or a beautiful staircase with panoramic windows that inundate the living space with natural sunlight and allow one to admire the views.
This level boasts an utmost elegant lounge area, with a fireplace, and floor to ceiling windows that make you feel like you’re floating above the sea. The kitchen, designed by the first owner, who was a chef, is extremely well equipped and is a great balance of design and functionality. This living space is ideally completed by a large dining room, also equipped with certain kitchen complements such as a hidden sink, dishwasher, wine fridge, etc. that seamlessly leads onto the exterior lounge and dining area. The exterior comprises not only a lovely covered dining area, but multiple sitting areas providing idyllic settings for alfresco gatherings, as well a Jacuzzi to indulge in relaxing stargazing evenings. On the other side, the kitchen area opens up onto the terrace with the pool, nestled away in complete privacy.
Spacious Suites and State of the Art Amenities
Descending to the lower floor, we discover four additional suites, and an office, all of them offering direct access to the lush garden. The largest of these en suite bedrooms has an annex room that could be turned into a gym, a library, or any other space that fulfills the owner’s desires. Throughout this architectural jewel, attention to detail reigns supreme, with carefully chosen quality materials to guarantee the highest level of comfort for its guests:
- Solar Power: Photovoltaic solar panels generating up to 8 kW.
- Solar Water Heating: Solar boilers that heat water up to +100°C, with two 500-liter tanks ensuring a constant supply of hot water.
- Heating Pumps: For both the house and the pool.
- Air Conditioning: Installed in all important areas of the house, controllable via app.
- Saltwater Pool: Fully automatic, remote-controlled pH and salt levels, no chlorine tablets needed.
- Security: Camera surveillance and alarm system.
- Home Automation Features: AC, heating, irrigation, water shutoff, and lighting through an app.
- Jacuzzi: Spacious enough for 6 people.
- Furniture: All interior and exterior furniture is included in the price.
The Epitome of Coastal Living
This villa is more than a home; it’s a testament to the harmonious coexistence of art and nature, where every corner tells a story of refined elegance and timeless beauty. Embark on a journey of unparalleled luxury and discover the epitome of coastal living in this exquisite Mediterranean villa.
Contact
Semi-Detached House 5 Bedrooms
Esclanya, Residencial Begur - Esclanyà, Girona
Used · 310m²
With Garage
buy
750.000 €
This unique semi-detached house is located in the picturesque village of Esclanyà, part of the municipality of Begur, but only 1 km from Palafrugell
The house is part of a pleasant residential area built in the 80s, which maintains the freshness and originality of its design.
Distributed over two floors, the ground floor houses a bedroom, currently used as an office, a reception area with plenty of storage and access to the laundry room, the living room with fireplace and access to the porch, a fully equipped kitchen with access to the laundry room, and a large garage for two cars.
The upper floor houses three double bedrooms and a bathroom, as well as the large Master suite with a large dressing room. The original architectural design of this house allows each of the bedrooms on this floor to have access to its own terrace.
The garden offers an idyllic outdoor space for the whole family to enjoy with the pleasant porch, barbecue area and a large indoor pool that will allow you to enjoy it all year round
The location is idyllic, in a quiet residential area, but just a few meters from the civic center of Esclanyà with its cafeteria restaurant, children’s playground, and the town’s outpatient clinic
This small picturesque town in Baix Empordà has become a very desirable place, due to its excellent location, close to the magnificent coves of Begur, such as Sa Riera, Sa Tuna and Aiguablava, and at the same time close to the shops, supermarkets, restaurants and all the services that Palafrugell offers.
The house is part of a pleasant residential area built in the 80s, which maintains the freshness and originality of its design.
Distributed over two floors, the ground floor houses a bedroom, currently used as an office, a reception area with plenty of storage and access to the laundry room, the living room with fireplace and access to the porch, a fully equipped kitchen with access to the laundry room, and a large garage for two cars.
The upper floor houses three double bedrooms and a bathroom, as well as the large Master suite with a large dressing room. The original architectural design of this house allows each of the bedrooms on this floor to have access to its own terrace.
The garden offers an idyllic outdoor space for the whole family to enjoy with the pleasant porch, barbecue area and a large indoor pool that will allow you to enjoy it all year round
The location is idyllic, in a quiet residential area, but just a few meters from the civic center of Esclanyà with its cafeteria restaurant, children’s playground, and the town’s outpatient clinic
This small picturesque town in Baix Empordà has become a very desirable place, due to its excellent location, close to the magnificent coves of Begur, such as Sa Riera, Sa Tuna and Aiguablava, and at the same time close to the shops, supermarkets, restaurants and all the services that Palafrugell offers.
Contact
Chalet 5 Bedrooms
Urbanització Residencial Begur, Girona
Used · 341m²
With Garage
buy
650.000 €
Pleasant villa located in the Begur Residential Urbanization, a very quiet area. Located 3 km from the centre of Begur and 4 km from the beaches.
It has a tourist license so it is a good investment for tourist rentals.
The property has several homes, at street level there are 2 twin homes with different entrances, which can be joined together to make just one home.
House 1: Hall, 2 double bedrooms with dressing room, 1 full bathroom with bathtub and shower, large living dining room with fireplace, open kitchen and access to the terrace with views of the pool and the forest.
House 2: Hall, 2 double bedrooms, 1 full bathroom, large living dining room with open kitchen and access to the terrace with views of the pool and the forest.
On the ground floor, there is an independent apartment with a living-dining room and open kitchen and access to the porch/garden, 1 double bedroom with a large dressing room and 1 bathroom with a bathtub.
Laundry room with 1 full bathroom and storage room, 1 large open-plan warehouse with many possibilities.
Swimming pool area with barbecue and dining area.
The property has oil heating, aluminium windows, 2 parking spaces.
Surface house: 341 m2. Surface plot: 621 m2. Year built: 2003 Facing: Southwest
Purchase expenses: 10% ITP + Notary + Registration
It has a tourist license so it is a good investment for tourist rentals.
The property has several homes, at street level there are 2 twin homes with different entrances, which can be joined together to make just one home.
House 1: Hall, 2 double bedrooms with dressing room, 1 full bathroom with bathtub and shower, large living dining room with fireplace, open kitchen and access to the terrace with views of the pool and the forest.
House 2: Hall, 2 double bedrooms, 1 full bathroom, large living dining room with open kitchen and access to the terrace with views of the pool and the forest.
On the ground floor, there is an independent apartment with a living-dining room and open kitchen and access to the porch/garden, 1 double bedroom with a large dressing room and 1 bathroom with a bathtub.
Laundry room with 1 full bathroom and storage room, 1 large open-plan warehouse with many possibilities.
Swimming pool area with barbecue and dining area.
The property has oil heating, aluminium windows, 2 parking spaces.
Surface house: 341 m2. Surface plot: 621 m2. Year built: 2003 Facing: Southwest
Purchase expenses: 10% ITP + Notary + Registration
Contact
See more Houses in Begur
Bedrooms
Zones
Can’t find the property you’re looking for?

























