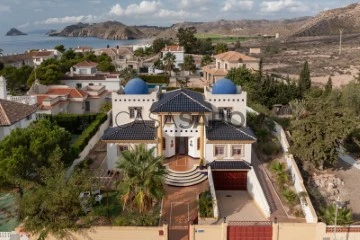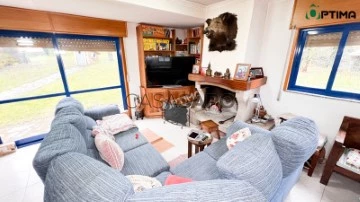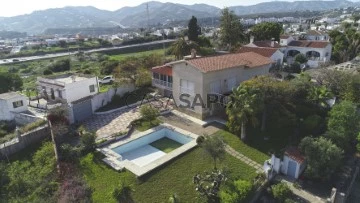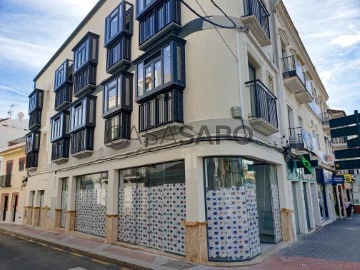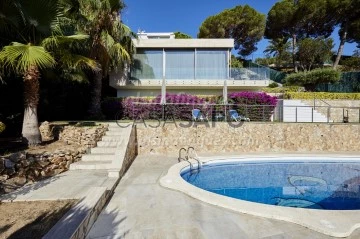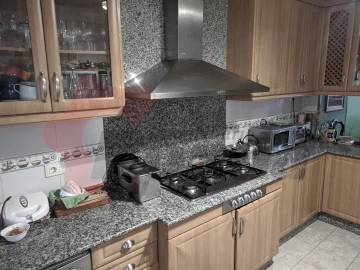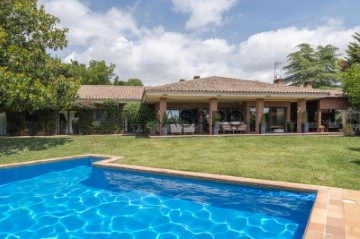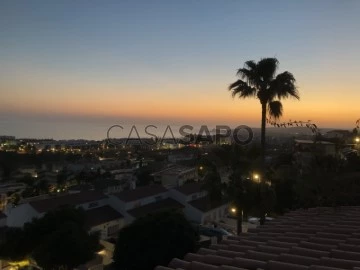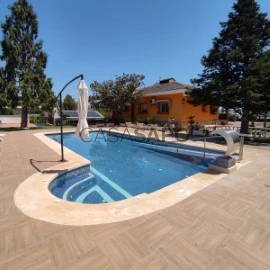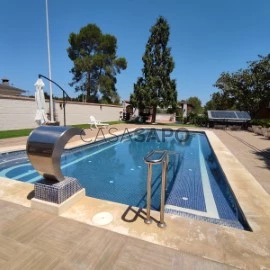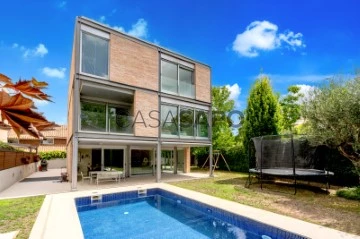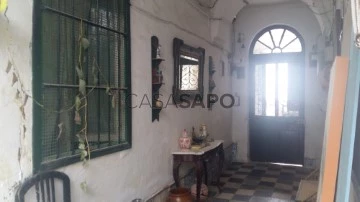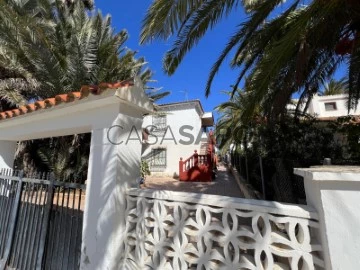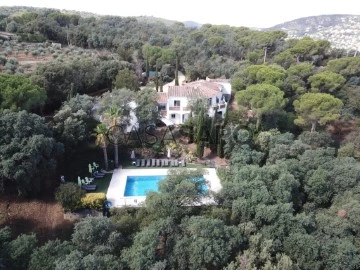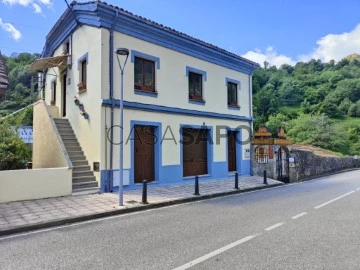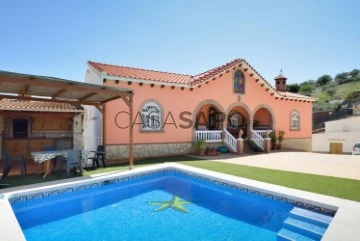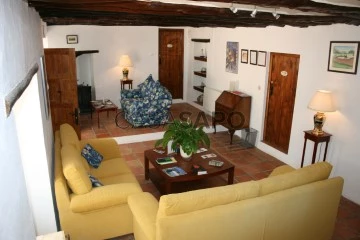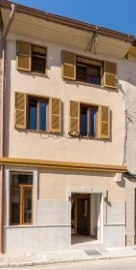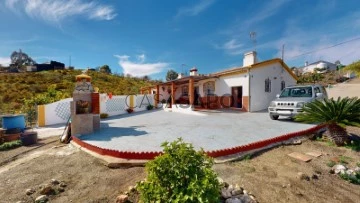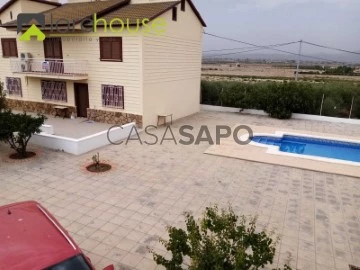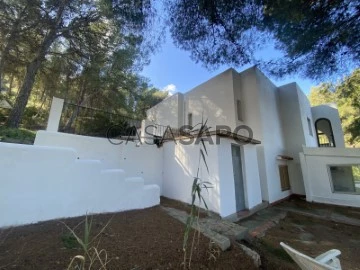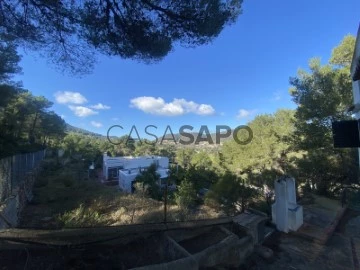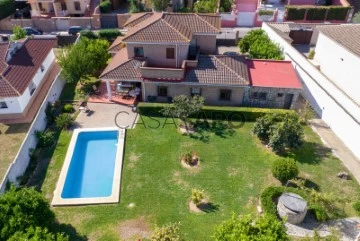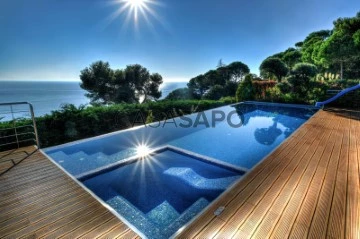94 Houses 6 or more Bedrooms with Energy Certificate D
Order by
Relevance
Chalet 7 Bedrooms
Calabardina-Cope, Águilas, Murcia
Used · 500m²
With Garage
buy
721.000 €
Beautiful, very well maintained and architecturally designed villa (500 m²) with 7 bedrooms, 3 bathrooms, swimming pool and underground parking for at least 4 cars, on a plot of 874 m², situated only 200 m from the beach of Calabardina, Águilas ( Murcia).
The fully enclosed plot has an electric entrance gate for cars with a pedestrian gate next to it. The stately staircase leads to the front door which opens into the entrance hall with sightlines across the Andalusian patio to the pool at the rear.
In the left wing you will find the living-dining room with fireplace and access to the patio and the covered terrace at the rear. Adjacent to the living room you enter the fully equipped spacious kitchen with access to utility room.
The characteristic staircase in the living room takes you to the first floor. The door on the landing gives access to the roof terrace. This floor has a spacious suite with a large bedroom with dressing area that leads to the en-suite bathroom with bath. The balcony off this bedroom overlooks the Andalusian courtyard.
Back on the ground floor of this beautiful villa, in the right wing, there are a total of 3 double bedrooms with fitted wardrobes, one with access to the covered pool terrace and en-suite bathroom with walk-in shower and a third family bathroom, also with walk-in shower.
The centrally located Andalusian patio with fountain leads to the covered terrace by the pool. An ideal place for alfresco dining. The pool is surrounded by a spacious sun terrace with shower and bbq.
The basement, accessible via the stairs in the living room, has a further 3 bedrooms and a very spacious garage, with electric door, which can accommodate at least 4 cars.
This villa has an alarm system, internet and a pre-installation for central air conditioning. The ideal location and the many rooms make it easily possible to serve as a Casa Rural or possibly a Bed & Breakfast.
The fully enclosed plot has an electric entrance gate for cars with a pedestrian gate next to it. The stately staircase leads to the front door which opens into the entrance hall with sightlines across the Andalusian patio to the pool at the rear.
In the left wing you will find the living-dining room with fireplace and access to the patio and the covered terrace at the rear. Adjacent to the living room you enter the fully equipped spacious kitchen with access to utility room.
The characteristic staircase in the living room takes you to the first floor. The door on the landing gives access to the roof terrace. This floor has a spacious suite with a large bedroom with dressing area that leads to the en-suite bathroom with bath. The balcony off this bedroom overlooks the Andalusian courtyard.
Back on the ground floor of this beautiful villa, in the right wing, there are a total of 3 double bedrooms with fitted wardrobes, one with access to the covered pool terrace and en-suite bathroom with walk-in shower and a third family bathroom, also with walk-in shower.
The centrally located Andalusian patio with fountain leads to the covered terrace by the pool. An ideal place for alfresco dining. The pool is surrounded by a spacious sun terrace with shower and bbq.
The basement, accessible via the stairs in the living room, has a further 3 bedrooms and a very spacious garage, with electric door, which can accommodate at least 4 cars.
This villa has an alarm system, internet and a pre-installation for central air conditioning. The ideal location and the many rooms make it easily possible to serve as a Casa Rural or possibly a Bed & Breakfast.
Contact
House 6 Bedrooms
Manzaneda (San Martiño de Abaixo), Ourense
Used · 606m²
buy
175.000 €
Incredible Opportunity in the Heart of Manzaneda, province of Ourense.
NEGOTIABLE PRICE.
Welcome to this impressive residence located in the prestigious town hall of Manzaneda, in the province of Ourense. This unique property combines timeless elegance, modern comfort and a privileged location in the area’s picturesque town centre.
Property Features:
Location: Located in the heart of Manzaneda, this home offers the best of both worlds: the serenity of a rural setting and the convenience of being close to all urban amenities.
Generous Interior Space: With 5 bedrooms and 3 bathrooms distributed in 625 square meters of construction, this residence offers a spacious and versatile space to adapt to the needs of any family.
Functional and Elegant Design: Built in 1999, this house has been designed with meticulousness and attention to detail. From its high-quality finishes to its intelligent layout, every aspect has been carefully planned to offer comfort and style.
Private Plot: Enjoy a 1025 square meter plot, perfect for those who value privacy and want an outdoor space to relax, entertain or simply enjoy the fresh air.
Proximity to Services and Entertainment: With shops, restaurants, parks and other amenities within walking distance, this property offers the convenience of having everything you need close at hand.
Customization Potential: Whether you want to maintain the property’s classic charm or add your personal touch with modern renovations, this home offers a blank canvas to create the residence of your dreams.
Don’t miss this unique opportunity to acquire an exceptional property in one of the most coveted locations in Manzaneda! Contact today to schedule a showing and discover everything this home has to offer.
On our website you can take a 360-degree virtual tour of the property.
For more information, or to arrange a visit, contact our Real Estate Consultants at the telephone numbers or visit us in Santiago de Compostela at Romero Donallo Avenue, 23 Bajo. At Óptima Inmobiliaria we have more properties and we will be happy to help you in your search.
For the safety of our clients, we do not publish exterior images of our properties. To access this information, you can contact us.
This announcement is for informational purposes only and may contain errors. It is not contractual in nature.
Images of Óptima real estate protected by copyright. All rights reserved.
#optima #españa #galicia #ourense #manzaneda #casa #casas #housing #sale #real estate #purchase #property #real estate #investment #family #holidays #home #rooms #purchase #architecture #spain #realestate #realtor #townhouse #holiday #home #tourism
NEGOTIABLE PRICE.
Welcome to this impressive residence located in the prestigious town hall of Manzaneda, in the province of Ourense. This unique property combines timeless elegance, modern comfort and a privileged location in the area’s picturesque town centre.
Property Features:
Location: Located in the heart of Manzaneda, this home offers the best of both worlds: the serenity of a rural setting and the convenience of being close to all urban amenities.
Generous Interior Space: With 5 bedrooms and 3 bathrooms distributed in 625 square meters of construction, this residence offers a spacious and versatile space to adapt to the needs of any family.
Functional and Elegant Design: Built in 1999, this house has been designed with meticulousness and attention to detail. From its high-quality finishes to its intelligent layout, every aspect has been carefully planned to offer comfort and style.
Private Plot: Enjoy a 1025 square meter plot, perfect for those who value privacy and want an outdoor space to relax, entertain or simply enjoy the fresh air.
Proximity to Services and Entertainment: With shops, restaurants, parks and other amenities within walking distance, this property offers the convenience of having everything you need close at hand.
Customization Potential: Whether you want to maintain the property’s classic charm or add your personal touch with modern renovations, this home offers a blank canvas to create the residence of your dreams.
Don’t miss this unique opportunity to acquire an exceptional property in one of the most coveted locations in Manzaneda! Contact today to schedule a showing and discover everything this home has to offer.
On our website you can take a 360-degree virtual tour of the property.
For more information, or to arrange a visit, contact our Real Estate Consultants at the telephone numbers or visit us in Santiago de Compostela at Romero Donallo Avenue, 23 Bajo. At Óptima Inmobiliaria we have more properties and we will be happy to help you in your search.
For the safety of our clients, we do not publish exterior images of our properties. To access this information, you can contact us.
This announcement is for informational purposes only and may contain errors. It is not contractual in nature.
Images of Óptima real estate protected by copyright. All rights reserved.
#optima #españa #galicia #ourense #manzaneda #casa #casas #housing #sale #real estate #purchase #property #real estate #investment #family #holidays #home #rooms #purchase #architecture #spain #realestate #realtor #townhouse #holiday #home #tourism
Contact
Chalet 6 Bedrooms
Nerja Centro, Málaga
Used · 349m²
With Swimming Pool
buy
690.000 €
Ref:9723.Villa with pool and sea views in Nerja, Malaga, Costa del Sol.
This wonderful property is located in the north of Nerja, very quiet area, with gardens and private pool.
It has different levels, with a total of 6 bedrooms, 2 kitchens, 5 bathrooms, 3 living rooms, laundry room, distributor corridors, 2 terraces, garden areas and closed garage for 2 cars.
On the street level there are four bedrooms, two bathrooms, a toilet, two living rooms, large kitchen, washing machine area and two terraces.
From the kitchen you have a staircase that goes down to the lower level, there is the garage, a sink and a room.
From the eastern part of the house we have an independent apartment with kitchen, living room bathroom and a bedroom.
We have garden areas with a large swimming pool.
House built with first qualities.
Ideal to live in a well accessible and very quiet area with good neighbors, excellent location.
1.- Distance to the beach: 2.1km
2.- Distance to the city center: 2km.
3.- Distance to shops: 1.5km.
4.- Distance to the airport: 77.9km.
5.- Distance to supermarket:0.6 km
6.- Distance to the golf course:220.6km.
7.- Distance to port:18.6km
The information provided is indicative, non-binding and has no contractual value. The customer is informed that the notarial, registry, ITP and other expenses inherent in the purchase are not included.
You are welcome to contact us for more information and make a visit!
This wonderful property is located in the north of Nerja, very quiet area, with gardens and private pool.
It has different levels, with a total of 6 bedrooms, 2 kitchens, 5 bathrooms, 3 living rooms, laundry room, distributor corridors, 2 terraces, garden areas and closed garage for 2 cars.
On the street level there are four bedrooms, two bathrooms, a toilet, two living rooms, large kitchen, washing machine area and two terraces.
From the kitchen you have a staircase that goes down to the lower level, there is the garage, a sink and a room.
From the eastern part of the house we have an independent apartment with kitchen, living room bathroom and a bedroom.
We have garden areas with a large swimming pool.
House built with first qualities.
Ideal to live in a well accessible and very quiet area with good neighbors, excellent location.
1.- Distance to the beach: 2.1km
2.- Distance to the city center: 2km.
3.- Distance to shops: 1.5km.
4.- Distance to the airport: 77.9km.
5.- Distance to supermarket:0.6 km
6.- Distance to the golf course:220.6km.
7.- Distance to port:18.6km
The information provided is indicative, non-binding and has no contractual value. The customer is informed that the notarial, registry, ITP and other expenses inherent in the purchase are not included.
You are welcome to contact us for more information and make a visit!
Contact
Town House 9 Bedrooms
Nerja Centro, Málaga
Used · 503m²
buy
2.100.000 €
Ref:9675. This property is located in the heart of Nerja, 500 meters from the beach and 500 from the center (Balcón Europa).
This property has approximately 503m2 built (including terraces, commercial space and basement).
East facing, on the terrace 360 degrees, sun all day. It is distributed in 9 bedrooms on two floors, 10 bathrooms, basement for cafeteria and laundry and an upper terrace.
All in first qualities, porcelain stoneware floor, marble stairs with integrated led lights, automatic LED lights in the corridors, doors with security code, steel railings, elevator, 2 jacuzzis, large terrace and solarium, double glazed windows, reception at the entrance, security glass entrance door and automatic opening.
The elevator gives access to the two floors of the rooms, to the basement that is the cafeteria, laundry and machine area and to the solarium with 2 jacuzzis.
Air conditioners in all rooms, all facilities working and giving profitability.
Ideal for investors.
It has only been running since June, all brand new.
Optional an extra terrace of 183 m2 (approx).
You are welcome for more information and to make a visit.
1.- Distance to the beach: 0.55 km
2.- Distance to the city center:0.55 km.
3.- Distance to shops: 0m.
4.- Distance to the airport: 64.5 km.
5.- Distance to supermarket:0.21km
6.- Distance to the golf course: 20km.
7.- Distance to the port:19 km
8.- Distance to the highway:2.2km
The information provided is indicative, non-binding and has no contractual value. The customer is informed that the notarial, registry, ITP and other expenses inherent in the purchase are not included.
This property has approximately 503m2 built (including terraces, commercial space and basement).
East facing, on the terrace 360 degrees, sun all day. It is distributed in 9 bedrooms on two floors, 10 bathrooms, basement for cafeteria and laundry and an upper terrace.
All in first qualities, porcelain stoneware floor, marble stairs with integrated led lights, automatic LED lights in the corridors, doors with security code, steel railings, elevator, 2 jacuzzis, large terrace and solarium, double glazed windows, reception at the entrance, security glass entrance door and automatic opening.
The elevator gives access to the two floors of the rooms, to the basement that is the cafeteria, laundry and machine area and to the solarium with 2 jacuzzis.
Air conditioners in all rooms, all facilities working and giving profitability.
Ideal for investors.
It has only been running since June, all brand new.
Optional an extra terrace of 183 m2 (approx).
You are welcome for more information and to make a visit.
1.- Distance to the beach: 0.55 km
2.- Distance to the city center:0.55 km.
3.- Distance to shops: 0m.
4.- Distance to the airport: 64.5 km.
5.- Distance to supermarket:0.21km
6.- Distance to the golf course: 20km.
7.- Distance to the port:19 km
8.- Distance to the highway:2.2km
The information provided is indicative, non-binding and has no contractual value. The customer is informed that the notarial, registry, ITP and other expenses inherent in the purchase are not included.
Contact
Villa 6 Bedrooms Triplex
Canyelles, Canyelles - Montgoda, Lloret de Mar, Girona
Remodelled · 239m²
With Garage
buy
1.195.000 €
Discover an extraordinary property that redefines luxury living in the heart of Lloret de Mar, Canyelles.
This exclusive, detached hillside villa, divided into three exquisite apartments, offers breathtaking panoramic views and unparalleled elegance.
As you pass through the gated entrance, a private paradise unfolds before your eyes. The property boasts several expansive terraces, totaling approximately 250 m2, perfect for entertaining, sunbathing, and relaxing by the pool. The manicured gardens, adorned with lush plantations, grand pine trees, and a magnificent 300-year-old olive tree, provide a serene oasis from which to marvel at the stunning vistas of hills, valleys, and the shimmering sea.
This contemporary masterpiece, with its exterior of exquisite Travertine and white render, has been ingeniously designed across three levels. Each level encompasses a self-contained apartment with its own private outdoor dining and lounging terrace, making it ideal for a large family seeking proximity while maintaining independence.
The secluded plot, enclosed by a sandstone and white render stonewall, ensures the utmost privacy. A locked gate with separate intercoms for each apartment and a single garage with a secure roller door at street level provide added convenience and security.
The lower levels of the property feature a private, heated saltwater pool, a heated outdoor shower, a toilet, generous sun decks, a machine room, and, of course, those magnificent views. Glass railings surrounding the apartment terraces ensure safety without compromising the breathtaking vistas, while minimalistic stainless-steel railings adorn the other terraces and the garden.
The house and its outdoor spaces have undergone a complete renovation, utilizing the finest materials and exclusive fixtures and fittings from renowned brands such as Vola, Leicht, Bora, Miele, Poliform, B&B Italia, and Pure furniture.
Each apartment showcases its own unique charm and luxurious features:
The lower-level apartment boasts an open floor plan, integrating the living room and kitchen/dining room across two levels. Floor-to-ceiling windows in the living room, with sliding doors in two directions, flood the space with natural light and seamlessly blend the indoors with the outdoors. The oak flooring and light walls create an elegant ambiance, while the en-suite bedroom offers a harmonious retreat.
The middle-level apartment is a haven of light and comfort. The living room and master bedroom open up to an expansive terrace, creating the perfect environment for socializing and relaxation.
The top-level apartment is characterized by its modern style, exciting floor plan, and inviting private terrace. Large sliding windows in the living room blur the boundaries between indoor and outdoor living, creating a truly spectacular space.
This property also offers the option for a boat mooring and parking place in the nearby marina, just 1 km away.
The kitchens are included in the price. Furniture is available to purchase via separate negotiation.
Property Details:
Plot Size: 868 m2
Total Living Space: 275.68 m2
Common Rooms: 19.47 m2
Garage: 22.72 m2
Heated Pool: 35 m2
Lower-level apartment:
Living Space: 112.53 m2
2 bedrooms, 2 bathrooms
Open plan living-dining room and kitchen
Outdoor terrace
Middle-level apartment:
Living Space: 87.95 m2
2 bedrooms, 1 bathroom
Living room, kitchen with dining area
Outdoor terrace
Top-level apartment:
Living Space: 75.20 sqm
2 bedrooms, 1 bathroom
Living room, dining room, kitchen
Outdoor terrace
Experience the epitome of luxury living in this exceptional hillside villa. Please refer to the attached brochure for more details on the exclusive materials, fixtures, and fittings that make this property truly one-of-a-kind.
Don’t miss this unique opportunity, call or message us!
alsina finques, happy customers since 1959
In compliance with Law 3/2017, Book Six of the Civil Code of Catalonia, the buyer is informed that notary fees, registration fees and applicable taxes (ITP or IVA-IAJD) and other expenses implicit in the sale are not included in the price.
No agency commissions to buyer
This exclusive, detached hillside villa, divided into three exquisite apartments, offers breathtaking panoramic views and unparalleled elegance.
As you pass through the gated entrance, a private paradise unfolds before your eyes. The property boasts several expansive terraces, totaling approximately 250 m2, perfect for entertaining, sunbathing, and relaxing by the pool. The manicured gardens, adorned with lush plantations, grand pine trees, and a magnificent 300-year-old olive tree, provide a serene oasis from which to marvel at the stunning vistas of hills, valleys, and the shimmering sea.
This contemporary masterpiece, with its exterior of exquisite Travertine and white render, has been ingeniously designed across three levels. Each level encompasses a self-contained apartment with its own private outdoor dining and lounging terrace, making it ideal for a large family seeking proximity while maintaining independence.
The secluded plot, enclosed by a sandstone and white render stonewall, ensures the utmost privacy. A locked gate with separate intercoms for each apartment and a single garage with a secure roller door at street level provide added convenience and security.
The lower levels of the property feature a private, heated saltwater pool, a heated outdoor shower, a toilet, generous sun decks, a machine room, and, of course, those magnificent views. Glass railings surrounding the apartment terraces ensure safety without compromising the breathtaking vistas, while minimalistic stainless-steel railings adorn the other terraces and the garden.
The house and its outdoor spaces have undergone a complete renovation, utilizing the finest materials and exclusive fixtures and fittings from renowned brands such as Vola, Leicht, Bora, Miele, Poliform, B&B Italia, and Pure furniture.
Each apartment showcases its own unique charm and luxurious features:
The lower-level apartment boasts an open floor plan, integrating the living room and kitchen/dining room across two levels. Floor-to-ceiling windows in the living room, with sliding doors in two directions, flood the space with natural light and seamlessly blend the indoors with the outdoors. The oak flooring and light walls create an elegant ambiance, while the en-suite bedroom offers a harmonious retreat.
The middle-level apartment is a haven of light and comfort. The living room and master bedroom open up to an expansive terrace, creating the perfect environment for socializing and relaxation.
The top-level apartment is characterized by its modern style, exciting floor plan, and inviting private terrace. Large sliding windows in the living room blur the boundaries between indoor and outdoor living, creating a truly spectacular space.
This property also offers the option for a boat mooring and parking place in the nearby marina, just 1 km away.
The kitchens are included in the price. Furniture is available to purchase via separate negotiation.
Property Details:
Plot Size: 868 m2
Total Living Space: 275.68 m2
Common Rooms: 19.47 m2
Garage: 22.72 m2
Heated Pool: 35 m2
Lower-level apartment:
Living Space: 112.53 m2
2 bedrooms, 2 bathrooms
Open plan living-dining room and kitchen
Outdoor terrace
Middle-level apartment:
Living Space: 87.95 m2
2 bedrooms, 1 bathroom
Living room, kitchen with dining area
Outdoor terrace
Top-level apartment:
Living Space: 75.20 sqm
2 bedrooms, 1 bathroom
Living room, dining room, kitchen
Outdoor terrace
Experience the epitome of luxury living in this exceptional hillside villa. Please refer to the attached brochure for more details on the exclusive materials, fixtures, and fittings that make this property truly one-of-a-kind.
Don’t miss this unique opportunity, call or message us!
alsina finques, happy customers since 1959
In compliance with Law 3/2017, Book Six of the Civil Code of Catalonia, the buyer is informed that notary fees, registration fees and applicable taxes (ITP or IVA-IAJD) and other expenses implicit in the sale are not included in the price.
No agency commissions to buyer
Contact
House 6 Bedrooms
Bellaterra, Cerdanyola del Vallès, Barcelona
Used · 488m²
buy
1.650.000 €
COLDWELL BANKER is pleased to present this exclusive Mediterranean-style house in Bellaterra, on one floor, on a plot of almost 2000m2 with total privacy and views over Collserola.
This unique property is distributed over 488m2 on one floor, on a south-facing corner plot in a very quiet elevated area just 10 min. from Bellaterra station.
The set that can be seen from the street is very exclusive and with personality, anticipating the sensations that we are going to experience once inside. From the hallway with an internally armoured door, the house is divided into the two prominent areas, day and night. To the front opens the magnificent living room with several rooms and fireplace and the dining room at the back. The view of the garden is inevitable through the large windows that are arranged throughout the room and allow light to flood every corner. On the right we find a magnificent office. Elegance, comfort and functionality emerge in every corner thanks to the solid teak wood floor in perfect condition, the solid doors and custom-made wooden details as well as the PVC carpentry of the windows with a textured finish in dark grey.
Going out into the garden through the large slides we reach a lush terrace equipped with several rest areas that create an atmosphere of freshness and modernity. From any of them we can see the generous swimming pool at the same level and a very large green area of solarium. An exclusive place where you can spend unforgettable moments in the company of our loved ones. To the left of this terrace we have the summer dining room or gazebo and barbecue; an exquisite colonial-style area, very spacious and well protected where neither heat nor cold can inopportune our celebrations. This area is connected to the indoor dining room and close to the kitchen.
To the left of the entrance hallway to the house we have a large laundry room, service room, a bathroom and the kitchen, very large and with an office area. Finally from here we access the garage of 50m2, for 2 cars and motorcycle area, machine room and pantry.
To the right of the entrance hallway, arranged along a fully glazed corridor, we have the night area. It has 3 magnificent suites and 2 double bedrooms with a shared bathroom. All of them with direct access to the garden.
The house is very well built with manual brick, manual Arabic tile, enclosures with safety glass and anti-lever, updated in 2009. High-quality stoneware floors on porches and terraces. The entire perimeter of the house is surrounded by a terrace.
In terms of equipment we have a gas boiler for heating and a domestic water accumulator. Split air conditioning in all rooms and perimeter security system with programmer. It also has a deposit for water storage and finally the property includes a guest house or separate accommodation for the guards. The plot has not been built up so it is possible to extend the house to approximately 1,000m².
Do not hesitate to visit this magnificent and exclusive house that will make you fall in love!
LOCATION:
Bellaterra is located in an elevated and sunny area, between the towns of Sant Cugat, Sabadell, Sant Quirze and Cerdanyola. True to its origins, it has established itself as a residence area par excellence, with a very family-friendly population resident throughout the year. Separated from the Collserola mountain range, Bellaterra faces the sea to the southeast and Montseny to the northeast. Its strategic location places it 12 minutes from Barcelona on the C-58 and 20 minutes from the AP-7 and the B-30. This connectivity allows access to all desirable services. In less than 5 minutes we are in the leading Hospitals, Universities (UAB, UIC and ESADE), the most prestigious International schools (Agora, Europa School International, Japanese School, Thau, Viaró, La Vall), Shopping Centres (IKEA; Corte Inglés, Cinemas), Industrial Estates (Can Sant Joan, ..) and Outstanding Sports Centres. It has the services of a small town such as a pharmacy, bank office, church, restaurants, sports club, hairdresser, pet store, gas stations, among others. In addition to 2 Railway Stations of the Generalitat. Everything you need to live in a natural environment without giving up the immediate connection with the cities that surround it.
This unique property is distributed over 488m2 on one floor, on a south-facing corner plot in a very quiet elevated area just 10 min. from Bellaterra station.
The set that can be seen from the street is very exclusive and with personality, anticipating the sensations that we are going to experience once inside. From the hallway with an internally armoured door, the house is divided into the two prominent areas, day and night. To the front opens the magnificent living room with several rooms and fireplace and the dining room at the back. The view of the garden is inevitable through the large windows that are arranged throughout the room and allow light to flood every corner. On the right we find a magnificent office. Elegance, comfort and functionality emerge in every corner thanks to the solid teak wood floor in perfect condition, the solid doors and custom-made wooden details as well as the PVC carpentry of the windows with a textured finish in dark grey.
Going out into the garden through the large slides we reach a lush terrace equipped with several rest areas that create an atmosphere of freshness and modernity. From any of them we can see the generous swimming pool at the same level and a very large green area of solarium. An exclusive place where you can spend unforgettable moments in the company of our loved ones. To the left of this terrace we have the summer dining room or gazebo and barbecue; an exquisite colonial-style area, very spacious and well protected where neither heat nor cold can inopportune our celebrations. This area is connected to the indoor dining room and close to the kitchen.
To the left of the entrance hallway to the house we have a large laundry room, service room, a bathroom and the kitchen, very large and with an office area. Finally from here we access the garage of 50m2, for 2 cars and motorcycle area, machine room and pantry.
To the right of the entrance hallway, arranged along a fully glazed corridor, we have the night area. It has 3 magnificent suites and 2 double bedrooms with a shared bathroom. All of them with direct access to the garden.
The house is very well built with manual brick, manual Arabic tile, enclosures with safety glass and anti-lever, updated in 2009. High-quality stoneware floors on porches and terraces. The entire perimeter of the house is surrounded by a terrace.
In terms of equipment we have a gas boiler for heating and a domestic water accumulator. Split air conditioning in all rooms and perimeter security system with programmer. It also has a deposit for water storage and finally the property includes a guest house or separate accommodation for the guards. The plot has not been built up so it is possible to extend the house to approximately 1,000m².
Do not hesitate to visit this magnificent and exclusive house that will make you fall in love!
LOCATION:
Bellaterra is located in an elevated and sunny area, between the towns of Sant Cugat, Sabadell, Sant Quirze and Cerdanyola. True to its origins, it has established itself as a residence area par excellence, with a very family-friendly population resident throughout the year. Separated from the Collserola mountain range, Bellaterra faces the sea to the southeast and Montseny to the northeast. Its strategic location places it 12 minutes from Barcelona on the C-58 and 20 minutes from the AP-7 and the B-30. This connectivity allows access to all desirable services. In less than 5 minutes we are in the leading Hospitals, Universities (UAB, UIC and ESADE), the most prestigious International schools (Agora, Europa School International, Japanese School, Thau, Viaró, La Vall), Shopping Centres (IKEA; Corte Inglés, Cinemas), Industrial Estates (Can Sant Joan, ..) and Outstanding Sports Centres. It has the services of a small town such as a pharmacy, bank office, church, restaurants, sports club, hairdresser, pet store, gas stations, among others. In addition to 2 Railway Stations of the Generalitat. Everything you need to live in a natural environment without giving up the immediate connection with the cities that surround it.
Contact
Town House 8 Bedrooms
Cabo de las Huertas, Playa de San Juan-El Cabo, Alicante / Alacant
Remodelled · 570m²
With Garage
buy
1.125.000 €
LARGE TOWNHOUSE FOR SALE WITH SEA VIEWS IN CABO DE LAS HUERTAS
Los Porches Blancos de Cala Cantalar, is a luxury residential, on the front line of Cabo Huertas, with spacious homes that can be used to the last centimeter of it. This is what has been achieved with the reform carried out in this property. Convert a basement into two perfectly habitable apartments without giving up having a garage with room for up to four vehicles.
It is distributed over three floors plus a basement distributed over three more heights. On the ground floor it has an entrance hall, a living-dining room with a fireplace, which leads to a porch and an open terrace, from where the sea views can already be distinguished. In addition, a large fully equipped kitchen with utility room and a courtesy toilet. On the first floor there are three bedrooms, two of them with a terrace, two full bathrooms and a second kitchen. On the top floor we have the master bedroom suite, with dressing room and terrace with stunning views of the sea and the coast of Alicante. It also has another room that can be used as a bedroom, office or wardrobe for seasonal clothes, as a suggestion, and two full bathrooms. In the first basement, we have a complete apartment. Living-dining room next to the kitchen and bedroom suite. In the second semi-basement, it also has a living-dining room and a bedroom suite. Then there is the garage with storage room.
The house is equipped with hot/cold air conditioning through ducts and in the semi-basements split, underfloor heating, alarm, security door, motorized and security shutters on the doors facing the common areas, sauna, video intercom and elevator.
The residential has a nice pool, social club and gym with changing rooms.
Los Porches Blancos de Cala Cantalar, is a luxury residential, on the front line of Cabo Huertas, with spacious homes that can be used to the last centimeter of it. This is what has been achieved with the reform carried out in this property. Convert a basement into two perfectly habitable apartments without giving up having a garage with room for up to four vehicles.
It is distributed over three floors plus a basement distributed over three more heights. On the ground floor it has an entrance hall, a living-dining room with a fireplace, which leads to a porch and an open terrace, from where the sea views can already be distinguished. In addition, a large fully equipped kitchen with utility room and a courtesy toilet. On the first floor there are three bedrooms, two of them with a terrace, two full bathrooms and a second kitchen. On the top floor we have the master bedroom suite, with dressing room and terrace with stunning views of the sea and the coast of Alicante. It also has another room that can be used as a bedroom, office or wardrobe for seasonal clothes, as a suggestion, and two full bathrooms. In the first basement, we have a complete apartment. Living-dining room next to the kitchen and bedroom suite. In the second semi-basement, it also has a living-dining room and a bedroom suite. Then there is the garage with storage room.
The house is equipped with hot/cold air conditioning through ducts and in the semi-basements split, underfloor heating, alarm, security door, motorized and security shutters on the doors facing the common areas, sauna, video intercom and elevator.
The residential has a nice pool, social club and gym with changing rooms.
Contact
House 6 Bedrooms
Levantina, Levantina-Montgavina-Quintmar, Sitges, Barcelona
Used · 330m²
With Garage
rent
5.000 €
A super family house with sea views in Sitges: Located near the Port at the entrance in a very quiet area of La Levantina.
The house comprises of:
A large 2 car garage on the street level, then up to the pòol and terracing for sunbathing.There is a fridge and BBq by the pool for ease of entertaining and storage for the sunbeds etc.
You then enter the house to the open plan living /dining area, and fully loaded separate kitchen all with incredible sea views. There is a terrace to dine and relax on, from the lounge and kitchen areas. There is one double bedroom and bathroom on this level also.
You then go up to one suite, with full bathroom, wardrobes and sea-view terrace, and then the rest of the bedrooms are all on the next floor. 3 more and 2 more bathrooms.
6 bedrooms 3 are suites in total all with terraces and mostly with sea views.
There is also a chillout/studio/playroom area in the attic.
The house comes fully furnished.
Rented weekly at 3 different tarifas:
Oct 12-April 1LOW
April 1-May 14 MID
May 14-Oct 11HIGH
The house comprises of:
A large 2 car garage on the street level, then up to the pòol and terracing for sunbathing.There is a fridge and BBq by the pool for ease of entertaining and storage for the sunbeds etc.
You then enter the house to the open plan living /dining area, and fully loaded separate kitchen all with incredible sea views. There is a terrace to dine and relax on, from the lounge and kitchen areas. There is one double bedroom and bathroom on this level also.
You then go up to one suite, with full bathroom, wardrobes and sea-view terrace, and then the rest of the bedrooms are all on the next floor. 3 more and 2 more bathrooms.
6 bedrooms 3 are suites in total all with terraces and mostly with sea views.
There is also a chillout/studio/playroom area in the attic.
The house comes fully furnished.
Rented weekly at 3 different tarifas:
Oct 12-April 1LOW
April 1-May 14 MID
May 14-Oct 11HIGH
Contact
House 7 Bedrooms
Bellús, Valencia
Used · 500m²
With Garage
buy
590.000 €
Discover this Magnificent Villa in the Prestigious Area of Bellús
Discover this magnificent villa in the prestigious area of Bellús, a perfect enclave for those seeking an exclusive and sophisticated lifestyle in an unparalleled natural setting. Bellús, with its impressive natural beauty and vast green spaces, offers the privacy and serenity that only the most privileged can enjoy.
Exterior Features:
Dream Pool: An impressive 50-meter pool with a purifier, which can be heated for year-round enjoyment.
Garden and Orchard: Exquisitely maintained gardens and an orchard area to enjoy nature at its finest.
Football Field: Ideal for outdoor activities in the comfort of your home.
Paellero and Office Area: A large paellero with an office area, perfect for creating unforgettable moments with family and friends.
Ample Parking: Covered space for up to 5 vehicles, ensuring comfort and security.
Energy Efficiency: Solar panels promoting a sustainable lifestyle without sacrificing luxury.
Total Privacy: Fully fenced property to ensure maximum privacy and security.
Interior Layout:
Ground Floor:
A cozy living-dining room, ideal for entertaining guests.
A kitchen equipped with high-end appliances.
An elegant wine cellar that adds a touch of distinction.
Four spacious bedrooms for perfect rest.
A large bathroom with a shower, exquisitely designed.
First Floor:
A bright and generous living room inviting relaxation.
An office-style kitchen with a gallery, providing additional space for your comfort.
Courtesy toilet, ideal for your guests.
Three spacious bedrooms with built-in wardrobes, combining functionality and style.
A full bathroom with a shower, finished with luxury materials.
This villa is designed to meet the most exclusive needs, being perfect for a large family, hosting high-level guests, or even comfortably accommodating two families. This is a unique opportunity to acquire a property that redefines the concept of luxury and comfort. Don’t miss this exclusive opportunity!
Discover this magnificent villa in the prestigious area of Bellús, a perfect enclave for those seeking an exclusive and sophisticated lifestyle in an unparalleled natural setting. Bellús, with its impressive natural beauty and vast green spaces, offers the privacy and serenity that only the most privileged can enjoy.
Exterior Features:
Dream Pool: An impressive 50-meter pool with a purifier, which can be heated for year-round enjoyment.
Garden and Orchard: Exquisitely maintained gardens and an orchard area to enjoy nature at its finest.
Football Field: Ideal for outdoor activities in the comfort of your home.
Paellero and Office Area: A large paellero with an office area, perfect for creating unforgettable moments with family and friends.
Ample Parking: Covered space for up to 5 vehicles, ensuring comfort and security.
Energy Efficiency: Solar panels promoting a sustainable lifestyle without sacrificing luxury.
Total Privacy: Fully fenced property to ensure maximum privacy and security.
Interior Layout:
Ground Floor:
A cozy living-dining room, ideal for entertaining guests.
A kitchen equipped with high-end appliances.
An elegant wine cellar that adds a touch of distinction.
Four spacious bedrooms for perfect rest.
A large bathroom with a shower, exquisitely designed.
First Floor:
A bright and generous living room inviting relaxation.
An office-style kitchen with a gallery, providing additional space for your comfort.
Courtesy toilet, ideal for your guests.
Three spacious bedrooms with built-in wardrobes, combining functionality and style.
A full bathroom with a shower, finished with luxury materials.
This villa is designed to meet the most exclusive needs, being perfect for a large family, hosting high-level guests, or even comfortably accommodating two families. This is a unique opportunity to acquire a property that redefines the concept of luxury and comfort. Don’t miss this exclusive opportunity!
Contact
Two-flat House 6 Bedrooms
Arxius, Sant Cugat del Vallès, Barcelona
Used · 688m²
With Garage
buy
3.490.000 €
COLDWELL BANKER is pleased to present this magnificent property where space is the main protagonist, making itself present and connecting all the rooms. The house, 688m² built distributed over 4 floors, is perceived as open and is connected throughout it through walkways or stairs that converge in a central space, which is the large living room.
We access through an entrance hall that leads directly to the spacious living-dining room of 50.36m². The feeling of spaciousness is maximum as the different segments and passages of the upper floors are visible. It is fully glazed and allows us to master a 270-degree view of the perimeter garden and pool. From any of its windows we access the outdoor porch where you can enjoy lunch and dinner and the chill out rest area. From the living room we also enjoy the view of the pool and the solarium area.
Connected to the living room we have the kitchen. A space of 48.37m² that includes a central island for breakfast and office. It is equipped with all kinds of appliances (steam oven, pizza oven, Asian kitchen, ceramic hob...) and a large storage area. From it, through large windows we access the outdoor barbecue.
We can separate the living room through sliding glass walls, behind which are the stairs that lead us to the rest of the house. The lift that connects all the floors is also located there.
On the ground floor we have 3 double bedrooms with dressing room and en-suite bathroom, one of them with a terrace, and another double bedroom. All the rooms are distributed around the common open space through which we see the living-dining room. All have panoramic windows that flood them with light.
The first floor of 139.41m² and 37.12 m² of terraces, houses the private area in its entirety. It consists of the master bedroom, which includes a dressing area and dressing room, a huge bathroom and a rest area of 51.34m² with different environments for rest, work or gym. It also has two spectacular private terraces that do not protrude from the exterior line of the building, from where we enjoy spectacular views of La Mola. All these rooms have large windows that allow you to see the houses and gardens and neighbouring green areas at all times.
On the -1 floor there is a large cinema room, pantry, laundry room and a bedroom with en-suite bathroom. It has a second bedroom with a dressing room for wardrobes. The laundry room and bedrooms have access to the lower terrace and courtyard respectively. Likewise, on this floor there is the energy room and the garage for 3 cars.
The house has a garden that offers total privacy, in which there is a swimming pool with saline water.
In 2014 and 2015, interior and exterior reforms were undertaken, respectively. The exterior remodelling covered the entire construction with small bricks. Sandwich walls were created to insulate from the cold and heat and exterior floors and terraces were waterproofed. Gas underfloor heating and air conditioning by solar panels and saline pool adapt to the most demanding energy efficiency criteria. In the last two years, a new gas boiler, solar panels, osmosis water system and pool electrolysis system were installed.
The house is located in the quiet area of ’l’arxiu’ of Sant Cugat del Vallés, very close to the Generalitat railway station and next to the connections with the motorways and tunnels of Vallvidrera that connect you with Barcelona in less than 20 minutes.
A magnificent property within the reach of very few privileged people!
We access through an entrance hall that leads directly to the spacious living-dining room of 50.36m². The feeling of spaciousness is maximum as the different segments and passages of the upper floors are visible. It is fully glazed and allows us to master a 270-degree view of the perimeter garden and pool. From any of its windows we access the outdoor porch where you can enjoy lunch and dinner and the chill out rest area. From the living room we also enjoy the view of the pool and the solarium area.
Connected to the living room we have the kitchen. A space of 48.37m² that includes a central island for breakfast and office. It is equipped with all kinds of appliances (steam oven, pizza oven, Asian kitchen, ceramic hob...) and a large storage area. From it, through large windows we access the outdoor barbecue.
We can separate the living room through sliding glass walls, behind which are the stairs that lead us to the rest of the house. The lift that connects all the floors is also located there.
On the ground floor we have 3 double bedrooms with dressing room and en-suite bathroom, one of them with a terrace, and another double bedroom. All the rooms are distributed around the common open space through which we see the living-dining room. All have panoramic windows that flood them with light.
The first floor of 139.41m² and 37.12 m² of terraces, houses the private area in its entirety. It consists of the master bedroom, which includes a dressing area and dressing room, a huge bathroom and a rest area of 51.34m² with different environments for rest, work or gym. It also has two spectacular private terraces that do not protrude from the exterior line of the building, from where we enjoy spectacular views of La Mola. All these rooms have large windows that allow you to see the houses and gardens and neighbouring green areas at all times.
On the -1 floor there is a large cinema room, pantry, laundry room and a bedroom with en-suite bathroom. It has a second bedroom with a dressing room for wardrobes. The laundry room and bedrooms have access to the lower terrace and courtyard respectively. Likewise, on this floor there is the energy room and the garage for 3 cars.
The house has a garden that offers total privacy, in which there is a swimming pool with saline water.
In 2014 and 2015, interior and exterior reforms were undertaken, respectively. The exterior remodelling covered the entire construction with small bricks. Sandwich walls were created to insulate from the cold and heat and exterior floors and terraces were waterproofed. Gas underfloor heating and air conditioning by solar panels and saline pool adapt to the most demanding energy efficiency criteria. In the last two years, a new gas boiler, solar panels, osmosis water system and pool electrolysis system were installed.
The house is located in the quiet area of ’l’arxiu’ of Sant Cugat del Vallés, very close to the Generalitat railway station and next to the connections with the motorways and tunnels of Vallvidrera that connect you with Barcelona in less than 20 minutes.
A magnificent property within the reach of very few privileged people!
Contact
Chalet 8 Bedrooms
Basetes Bovetes, Les Marines/Las Marinas, Dénia, Alicante
Used · 150m²
View Sea
buy
1.260.000 €
SYBARIS HOMES, your real estate agency in Denia!
Discover this extraordinary opportunity to acquire a unique villa in its style, located on the seafront with direct private access to the beach. With 1460 m2 of land, this property offers a blank canvas to unleash your imagination and dream project.
This charming colonial-style villa is distributed over two completely independent floors, offering two independent homes, with their own electricity and water supplies.
On the GROUND FLOOR, you will find a cosy living room, a kitchen, a bathroom and three bedrooms, all of which have fitted wardrobes. In addition, it has an attached storage room that can be used as a fourth bedroom if necessary. Enjoy pleasant moments outdoors on the large covered terrace with colonial-style arches, ideal for enjoying the Mediterranean climate all year round.
The UPPER FLOOR, accessible by an external staircase, offers a bright living room with fireplace, a kitchen with balcony, a bathroom and three bedrooms. From its large terrace, you can enjoy stunning views of the sea thanks to its privileged height. In addition, on this floor you will find a separate tower with two bedrooms and a bathroom, adding a touch of exclusivity to this exceptional property.
Although the state of the house requires renovations, this is a unique opportunity to create the home of your dreams in an incomparable environment. Don’t miss this opportunity and contact us today for more information!
Note: The photos and videos published are of the upper floor. The first floor has the same distribution.
Discover this extraordinary opportunity to acquire a unique villa in its style, located on the seafront with direct private access to the beach. With 1460 m2 of land, this property offers a blank canvas to unleash your imagination and dream project.
This charming colonial-style villa is distributed over two completely independent floors, offering two independent homes, with their own electricity and water supplies.
On the GROUND FLOOR, you will find a cosy living room, a kitchen, a bathroom and three bedrooms, all of which have fitted wardrobes. In addition, it has an attached storage room that can be used as a fourth bedroom if necessary. Enjoy pleasant moments outdoors on the large covered terrace with colonial-style arches, ideal for enjoying the Mediterranean climate all year round.
The UPPER FLOOR, accessible by an external staircase, offers a bright living room with fireplace, a kitchen with balcony, a bathroom and three bedrooms. From its large terrace, you can enjoy stunning views of the sea thanks to its privileged height. In addition, on this floor you will find a separate tower with two bedrooms and a bathroom, adding a touch of exclusivity to this exceptional property.
Although the state of the house requires renovations, this is a unique opportunity to create the home of your dreams in an incomparable environment. Don’t miss this opportunity and contact us today for more information!
Note: The photos and videos published are of the upper floor. The first floor has the same distribution.
Contact
House 12 Bedrooms
Mas Palli, Calonge Poble, Girona
Used · 443m²
buy
1.100.000 €
In the middle of nature, on a large plot, half rustic, half urban, is this farm that consists of 6 bungalows, with 2 bedrooms each. Two rooms for social events, large pool of 6x12, trees, fields, everything to enjoy the accommodations on the ground floor, ideal for families, groups of friends, celebrations, there is a tourist rental number.
Do not miss the opportunity to ask for information about this original estate.
Do not miss the opportunity to ask for information about this original estate.
Contact
Country house 6 Bedrooms
Sant Climent, Sant Climent-Es Canutells, Mahón / Maó, Menorca
Used · 368m²
With Garage
buy
1.900.000 €
Impressive rural estate located in a privileged natural environment, offering large plots and various buildings. An elegant main house and a large private pool stand out, ideal for those looking for tranquillity and privacy in a rural environment without sacrificing comforts.
Located just minutes from the charming village of San Clemente, the finca has excellent connections and road access, making it easy to reach by car.
The property has several constructions: the main house, divided into two independent houses, a large garage with capacity for 4 cars, another additional garage, and old renovated stables for multiple uses.
The main house is divided into a ground floor house and porches offering a dining room, living room, kitchen, laundry room with pantry, guest toilet, bathroom with shower and three double bedrooms with fitted wardrobes.
On the ground floor is the second house that has an entrance hall, kitchen, a bathroom, three double bedrooms with fitted wardrobes, living-dining room and terrace.
Outside the estate we find the old stables, adapted to offer various uses, such as an additional dining room, gym, bathroom and storage. In addition, the property has two additional buildings for garages for vehicles and agricultural machinery.
The outdoor area is a real oasis, with extensive grounds surrounded by nature, a large private pool, several terraces perfect for relaxing outdoors, an impressive porch and a barbecue area ideal to enjoy with family and friends, among other facilities that we invite you to discover.
The property is equipped with all the comforts: mains water connection, its own well, a cistern for rainwater collection and a second cistern.
This finca is a unique opportunity for those who want to enjoy life in the Menorcan countryside, with total privacy and comfort. Its large plots, multiple buildings adapted for various uses, and a spectacular outdoor area with a swimming pool and recreational areas make it an exceptional property. Perfectly located and well connected, it is ideal for both a family residence and a rural project.
Located just minutes from the charming village of San Clemente, the finca has excellent connections and road access, making it easy to reach by car.
The property has several constructions: the main house, divided into two independent houses, a large garage with capacity for 4 cars, another additional garage, and old renovated stables for multiple uses.
The main house is divided into a ground floor house and porches offering a dining room, living room, kitchen, laundry room with pantry, guest toilet, bathroom with shower and three double bedrooms with fitted wardrobes.
On the ground floor is the second house that has an entrance hall, kitchen, a bathroom, three double bedrooms with fitted wardrobes, living-dining room and terrace.
Outside the estate we find the old stables, adapted to offer various uses, such as an additional dining room, gym, bathroom and storage. In addition, the property has two additional buildings for garages for vehicles and agricultural machinery.
The outdoor area is a real oasis, with extensive grounds surrounded by nature, a large private pool, several terraces perfect for relaxing outdoors, an impressive porch and a barbecue area ideal to enjoy with family and friends, among other facilities that we invite you to discover.
The property is equipped with all the comforts: mains water connection, its own well, a cistern for rainwater collection and a second cistern.
This finca is a unique opportunity for those who want to enjoy life in the Menorcan countryside, with total privacy and comfort. Its large plots, multiple buildings adapted for various uses, and a spectacular outdoor area with a swimming pool and recreational areas make it an exceptional property. Perfectly located and well connected, it is ideal for both a family residence and a rural project.
Contact
House 7 Bedrooms +1
Proaza, Asturias
Used · 300m²
buy
225.000 €
Few things are worth as much as living surrounded by a landscape like that of Proaza. The second tourist destination preferred by Asturians and non-Asturians after the Sanctuary of Covadonga, the Senda del Oso delights all kinds of families and lovers of cycling or hiking. From Proaza we can highlight its proximity to the capital of the Principality, its dedication to the Protection of the Cantabrian Bear, and its rich natural environment.
If we talk about its tourist value, we could lengthen, but it serves as an example the long history of success of the restaurant ’El Esbardu’, 29 years with the sign of ’no more reservations are allowed’, because despite the passage of time having such an exclusive location allows this business to enjoy an enviable economic health.
But what is sold here are already bigger words, because they have renovated the building almost in its entirety, already having two brand new apartments to exploit them all year round and keeping the ace in the sleeve of an upper floor from where perhaps to get another 4 bedrooms ideal for hostel or any other use of tourist rental. Perhaps as a family business where to locate the house itself, or perhaps to turn everything into a hotel where the hospitality service is an addition to improve the benefits.
In total there are 300 m2 to exploit with the best profitability in the area, and with the security of receiving all its loyal clientele, because I think we all know that stopping in Proaza is already a synonym of stopping to eat in ’El Esbardu’.
If we talk about its tourist value, we could lengthen, but it serves as an example the long history of success of the restaurant ’El Esbardu’, 29 years with the sign of ’no more reservations are allowed’, because despite the passage of time having such an exclusive location allows this business to enjoy an enviable economic health.
But what is sold here are already bigger words, because they have renovated the building almost in its entirety, already having two brand new apartments to exploit them all year round and keeping the ace in the sleeve of an upper floor from where perhaps to get another 4 bedrooms ideal for hostel or any other use of tourist rental. Perhaps as a family business where to locate the house itself, or perhaps to turn everything into a hotel where the hospitality service is an addition to improve the benefits.
In total there are 300 m2 to exploit with the best profitability in the area, and with the security of receiving all its loyal clientele, because I think we all know that stopping in Proaza is already a synonym of stopping to eat in ’El Esbardu’.
Contact
Villa 6 Bedrooms
Viñuela, Málaga
Used · 398m²
With Swimming Pool
buy
349.000 €
Los Romanes is a quiet village located on a hill, with panoramic views of the La Viñuela reservoir. It is 25 minutes from the coast of Torre del Mar and less than an hour from Malaga and its airport. It has a public library, municipal swimming pool, supermarkets, and fabulous restaurants and bars, all within walking distance. In a cul-de-sac street is this fabulous property. It has a tourist license and is an ideal place to convert into a rural hotel. It is accessed through a sliding gate. Upon entering there is space to park and a ramp, on the right, with access to the main parking area. To the left of the entrance is the 25m2 swimming pool and the outdoor kitchen area with barbecue and hot/cold water. Behind it, there is an outside shower room. In front of the gate is the covered arched terrace, with views to La Maroma -the highest peak in the province of Malaga-, and the main entrance to the house. An elegant and bright distributor hall gives access, on the left, to three double bedrooms, a bathroom with shower and bathtub; and to the right, to a spacious living-dining room with a fireplace and a bright kitchen with all kinds of appliances and a large pantry. Behind the kitchen there is a room that could be converted into another bedroom and another shower room. From here there is access to a south facing terrace. We go down to the ground floor. Here, there are two double bedrooms, a shower room, a living-dining room and a kitchen. Exiting to a rear patio, on the west side of the house, we find a suite with a bedroom and a shower room. There is also a storage room, and a room with kitchen and bathroom that needs comprehensive reform. To the east side you pass to a covered terrace. From the terrace you go out to the outside area and access the main entrance ramp, which leads to a covered parking space and a house that is used as a warehouse, a garage and tool room. This house can be converted into more living space - three bedrooms, two bathrooms...whatever you want to do. On the edge of the property there is another closed garage for one vehicle and a plot with mango trees. We are pleased to be able to present this dream property to you soon, either personally or via virtual viewing. Because this world, it is unique - just like our Axarquía. In Andalusia. On the Costa del Sol. Here, on the sunny side of life...
Contact
Semi-Detached 6 Bedrooms Triplex
Llucmajor, Mallorca
Used · 230m²
buy
895.000 €
In the middle of Llucmajor, not far from the historic marketplace, you will find this townhouse, originally built in 1910 with patio and courtyard building.
The house has been completely renovated, the entire building services has been renewed, high-quality plastic windows were installed in addition to the original wooden windows with shutters, the old tile floors were refurbished and sealed, fully equipped with individual air conditioning units hot / cold, complex wiring, LED bulbs throughout the house, front door with digital access lock, etc.
Due to the size of the house, this property is suitable both as a spacious holiday home for the family and for a commercial use in connection with living or as a hostel. Except for two bedrooms, all bedrooms have ensuite bathrooms, one bedroom on the ground floor is handicapped accessible.
A nice detail is the small bodega in the basement, also here everything is detailed faithfully.
The house has been completely renovated, the entire building services has been renewed, high-quality plastic windows were installed in addition to the original wooden windows with shutters, the old tile floors were refurbished and sealed, fully equipped with individual air conditioning units hot / cold, complex wiring, LED bulbs throughout the house, front door with digital access lock, etc.
Due to the size of the house, this property is suitable both as a spacious holiday home for the family and for a commercial use in connection with living or as a hostel. Except for two bedrooms, all bedrooms have ensuite bathrooms, one bedroom on the ground floor is handicapped accessible.
A nice detail is the small bodega in the basement, also here everything is detailed faithfully.
Contact
Chalet 6 Bedrooms
Benamargosa, Málaga
Used · 216m²
buy
255.000 €
Discover your own piece of paradise in this charming Finca near Benamargosa. This semi-detached property features two individual units with separate entrances, perfect for families, friends, or as an investment opportunity.
The Finca is easily accessible and offers stunning views of the surrounding mountains and the picturesque valley. Each of the two units includes a spacious living-dining area, a fully equipped kitchen, as well as three cozy bedrooms and a bathroom. In total, there are six bedrooms and two bathrooms available.
Enjoy the warm Spanish days on the covered terraces that belong to each unit. Here, you can spend relaxing hours and savor the views of the surrounding nature. The built-in barbecue invites you to sociable evenings outdoors, while the practical storage room provides additional space.
The lovingly landscaped plot surrounds the Finca, creating a green oasis of tranquility. This property not only offers a perfect opportunity for personal use but also excellent potential for rental income. With a total of six bedrooms and two bathrooms, there are numerous possibilities for various living arrangements.
Seize this unique opportunity to fulfill your dream of an idyllic home in the Spanish sun. This Finca combines comfort, functionality, and the beauty of the surrounding nature - a place where you can truly feel at home.
We are pleased to be able to present this dream property to you soon, either personally or via virtual viewing. Because this world is unique - just like our Axarquía. In Andalusia. On the Costa del Sol. Here, on the sunny side of life...
The Finca is easily accessible and offers stunning views of the surrounding mountains and the picturesque valley. Each of the two units includes a spacious living-dining area, a fully equipped kitchen, as well as three cozy bedrooms and a bathroom. In total, there are six bedrooms and two bathrooms available.
Enjoy the warm Spanish days on the covered terraces that belong to each unit. Here, you can spend relaxing hours and savor the views of the surrounding nature. The built-in barbecue invites you to sociable evenings outdoors, while the practical storage room provides additional space.
The lovingly landscaped plot surrounds the Finca, creating a green oasis of tranquility. This property not only offers a perfect opportunity for personal use but also excellent potential for rental income. With a total of six bedrooms and two bathrooms, there are numerous possibilities for various living arrangements.
Seize this unique opportunity to fulfill your dream of an idyllic home in the Spanish sun. This Finca combines comfort, functionality, and the beauty of the surrounding nature - a place where you can truly feel at home.
We are pleased to be able to present this dream property to you soon, either personally or via virtual viewing. Because this world is unique - just like our Axarquía. In Andalusia. On the Costa del Sol. Here, on the sunny side of life...
Contact
House with land 11 Bedrooms
Centro, Sant Josep de sa Talaia, Ibiza/Eivissa
Used · 680m²
buy
2.450.000 €
For sale 3 detached houses in the village of San Jose with beautiful views of the bay of San Antonio,
The first house consists of two floors and has 4 bedrooms and 3 bathrooms, living room, kitchen etc.. In total there are 266 m2 built.
The second house has 202 m2 built and has 3 bedrooms and two bathrooms, kitchen, dining room etc. .
The third house, also the one with the best views, has 4 double bedrooms and 3 bathrooms.
In the middle of the three properties is the terrace area and a large swimming pool.
All 3 houses have been built with first quality materials and although they need some improvement to modernize them, they are in perfect condition to move into.
The land is 7,000 m2 and is all fenced.
The first house consists of two floors and has 4 bedrooms and 3 bathrooms, living room, kitchen etc.. In total there are 266 m2 built.
The second house has 202 m2 built and has 3 bedrooms and two bathrooms, kitchen, dining room etc. .
The third house, also the one with the best views, has 4 double bedrooms and 3 bathrooms.
In the middle of the three properties is the terrace area and a large swimming pool.
All 3 houses have been built with first quality materials and although they need some improvement to modernize them, they are in perfect condition to move into.
The land is 7,000 m2 and is all fenced.
Contact
Chalet 6 Bedrooms +2
Las Almenas, Tomares, Sevilla
Used · 180m²
With Garage
buy
485.000 €
OPPORTUNITY! to live in one of the best areas of Aljarafe.
Detached villa in las Almenas, Tomares, Seville.
It is a house 206m2 built on a plot of 1053m2, surrounded by an unbeatable environment, quiet area with hardly any road traffic and with very good communication with the main exit roads of the municipality.
The house is distributed over two floors;
The main entrance of the house gives way to a spacious living room consisting of several rooms that distributes the rest of the rooms, dining area with fireplace, reading area, a nice office, open kitchen, access to the garden passes through a pleasant terrace.
One of the things that makes this house exclusive is its large garden, thanks to the size of the plot, surrounded by fruit trees and crowned with a large newly renovated pool and salt system, without a doubt the garden will be the protagonist in the long summer nights.
It has a legalized well, implement room and closed garage.
On the first floor, we find a very bright distributor, 1 bathroom and 4 bedrooms one of them with two terraces perfectly expandable for dressing room and views in which all Tomares is contemplated.
The most important thing to highlight about the house is that all the rooms are exterior and all with large PVC windows and thermal break, providing a very nice natural light to the house.
It has a garage, garden, barbecue, good views and at the same time a lot of privacy.
Abbreviated Information Document (D. I. A. ) available to the consumer
Agency Fees, Notary Fees, Property Transfer Taxes (I. T. P) Not included in the price.
(By express mandate of the owner, we market this property, which guarantees access to all information and quality service. For this reason, please do not disturb the owner, the occupants of the property or the neighbors. Thank you very much for your understanding.
Detached villa in las Almenas, Tomares, Seville.
It is a house 206m2 built on a plot of 1053m2, surrounded by an unbeatable environment, quiet area with hardly any road traffic and with very good communication with the main exit roads of the municipality.
The house is distributed over two floors;
The main entrance of the house gives way to a spacious living room consisting of several rooms that distributes the rest of the rooms, dining area with fireplace, reading area, a nice office, open kitchen, access to the garden passes through a pleasant terrace.
One of the things that makes this house exclusive is its large garden, thanks to the size of the plot, surrounded by fruit trees and crowned with a large newly renovated pool and salt system, without a doubt the garden will be the protagonist in the long summer nights.
It has a legalized well, implement room and closed garage.
On the first floor, we find a very bright distributor, 1 bathroom and 4 bedrooms one of them with two terraces perfectly expandable for dressing room and views in which all Tomares is contemplated.
The most important thing to highlight about the house is that all the rooms are exterior and all with large PVC windows and thermal break, providing a very nice natural light to the house.
It has a garage, garden, barbecue, good views and at the same time a lot of privacy.
Abbreviated Information Document (D. I. A. ) available to the consumer
Agency Fees, Notary Fees, Property Transfer Taxes (I. T. P) Not included in the price.
(By express mandate of the owner, we market this property, which guarantees access to all information and quality service. For this reason, please do not disturb the owner, the occupants of the property or the neighbors. Thank you very much for your understanding.
Contact
House 6 Bedrooms
Puntabrava, Port Salvi - Puntabrava, Sant Feliu de Guíxols, Girona
Used · 1,035m²
With Garage
buy
4.800.000 €
Located in one of the most beautiful and exclusive areas of the Costa Brava, just an hour’s drive north of Barcelona we find this exceptional property of modern design being a reference of luxury properties in the Costa Brava and Spain ., the property was built and designed taking care of every last detail including the most advanced technology. The property has a constructed area of approximately 1,110 m2 on a plot of approximately 1,933m2. The property is distributed in 4 levels, on the access floor we find the garage with capacity for 4 vehicles, from this floor we can access by stairs or elevator to the different floors. On the first floor we find a living room with direct access to the garden and the terrace with the pool, a wine cellar, SPA area and gym, dry and wet sauna, as well as bathrooms and showers. On this floor we find the service area, with two rooms, kitchen and bathroom. Already on the main floor we have the spacious and sunny living room with open kitchen all with access to the terrace with its spectacular sea views and two bedroom suites. On the top floor we find a second hall dealer, the master suite with office , dressing room, bathroom and access to the garden and two suites with access to a large balcony. The ascent can take us to the floor of the solarium terrace with excellent panoramic sea views with chill-out area. A unique and exclusive property in the area.
Contact
See more Houses
Bedrooms
Zones
Can’t find the property you’re looking for?
