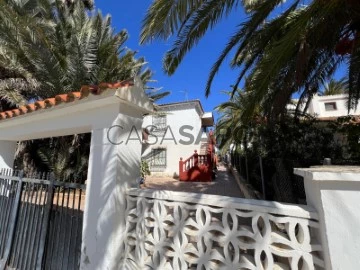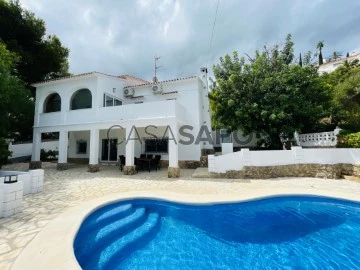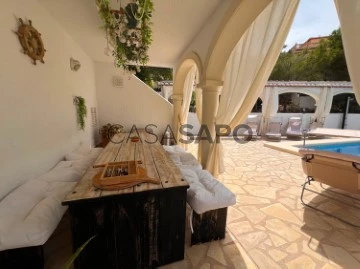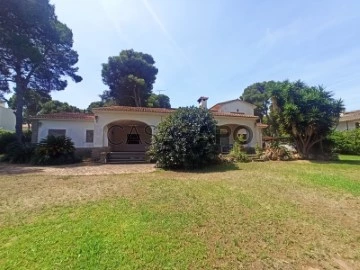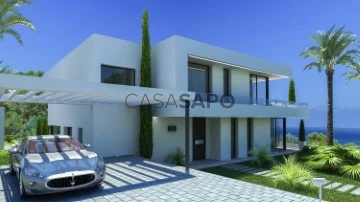5 Houses 6 or more Bedrooms in Dénia, view Sea
Order by
Relevance
Chalet 8 Bedrooms
Basetes Bovetes, Les Marines/Las Marinas, Dénia, Alicante
Used · 150m²
View Sea
buy
1.260.000 €
SYBARIS HOMES, your real estate agency in Denia!
Discover this extraordinary opportunity to acquire a unique villa in its style, located on the seafront with direct private access to the beach. With 1460 m2 of land, this property offers a blank canvas to unleash your imagination and dream project.
This charming colonial-style villa is distributed over two completely independent floors, offering two independent homes, with their own electricity and water supplies.
On the GROUND FLOOR, you will find a cosy living room, a kitchen, a bathroom and three bedrooms, all of which have fitted wardrobes. In addition, it has an attached storage room that can be used as a fourth bedroom if necessary. Enjoy pleasant moments outdoors on the large covered terrace with colonial-style arches, ideal for enjoying the Mediterranean climate all year round.
The UPPER FLOOR, accessible by an external staircase, offers a bright living room with fireplace, a kitchen with balcony, a bathroom and three bedrooms. From its large terrace, you can enjoy stunning views of the sea thanks to its privileged height. In addition, on this floor you will find a separate tower with two bedrooms and a bathroom, adding a touch of exclusivity to this exceptional property.
Although the state of the house requires renovations, this is a unique opportunity to create the home of your dreams in an incomparable environment. Don’t miss this opportunity and contact us today for more information!
Note: The photos and videos published are of the upper floor. The first floor has the same distribution.
Discover this extraordinary opportunity to acquire a unique villa in its style, located on the seafront with direct private access to the beach. With 1460 m2 of land, this property offers a blank canvas to unleash your imagination and dream project.
This charming colonial-style villa is distributed over two completely independent floors, offering two independent homes, with their own electricity and water supplies.
On the GROUND FLOOR, you will find a cosy living room, a kitchen, a bathroom and three bedrooms, all of which have fitted wardrobes. In addition, it has an attached storage room that can be used as a fourth bedroom if necessary. Enjoy pleasant moments outdoors on the large covered terrace with colonial-style arches, ideal for enjoying the Mediterranean climate all year round.
The UPPER FLOOR, accessible by an external staircase, offers a bright living room with fireplace, a kitchen with balcony, a bathroom and three bedrooms. From its large terrace, you can enjoy stunning views of the sea thanks to its privileged height. In addition, on this floor you will find a separate tower with two bedrooms and a bathroom, adding a touch of exclusivity to this exceptional property.
Although the state of the house requires renovations, this is a unique opportunity to create the home of your dreams in an incomparable environment. Don’t miss this opportunity and contact us today for more information!
Note: The photos and videos published are of the upper floor. The first floor has the same distribution.
Contact
Chalet 6 Bedrooms
Marquesas, El Montgó, Dénia, Alicante
Refurbished · 320m²
With Garage
buy
650.000 €
The renovated villa is in perfect condition. The villa was completely renovated in 2022. It is located in a very good and sunny location in Mongó. On the upper floor there are 4 bedrooms, 1 bathroom, 1 guest toilet, 1 large open kitchen, 1 beautiful living room and a terrace with sea views. On the lower floor there is a separate flat with open kitchen, living room, 2 bedrooms, 1 bathroom and storage room. The villa has underfloor heating and air conditioning. In the easy to maintain outside area there is a private pool and a barbecue area.
Villa/Villa
Town: Dénia , Zone: El Montgo, Views: Sea views, Plot: 1.000 m², Plot size: 1.000 m².
Construction: 320 m², Bedrooms: 4 + 2, Bathrooms: 1 + 1, Toilet: 1, Living room: 1
Kitchen: Open plan kitchen, Renovated in: 2022
Guest Apartment
Bedrooms: 2, Bathrooms: 1 , Living room: 1, Kitchen: 1
Equipment
Heating: Underfloor heating, Pool: Private,
Air conditioning: Air conditioning hot/cold, Furniture: Furniture optional
Open terrace: Yes, Covered terrace: Yes , Parking: Yes, Fireplace: Yes
TV/Satellite: Yes , Storage room: Yes, Barbecue: Yes , Alarm: Yes , Outside shower: Yes
Double glazing: Yes , Reinforced door: Yes , Fenced plot: Yes
Villa/Villa
Town: Dénia , Zone: El Montgo, Views: Sea views, Plot: 1.000 m², Plot size: 1.000 m².
Construction: 320 m², Bedrooms: 4 + 2, Bathrooms: 1 + 1, Toilet: 1, Living room: 1
Kitchen: Open plan kitchen, Renovated in: 2022
Guest Apartment
Bedrooms: 2, Bathrooms: 1 , Living room: 1, Kitchen: 1
Equipment
Heating: Underfloor heating, Pool: Private,
Air conditioning: Air conditioning hot/cold, Furniture: Furniture optional
Open terrace: Yes, Covered terrace: Yes , Parking: Yes, Fireplace: Yes
TV/Satellite: Yes , Storage room: Yes, Barbecue: Yes , Alarm: Yes , Outside shower: Yes
Double glazing: Yes , Reinforced door: Yes , Fenced plot: Yes
Contact
Villa 6 Bedrooms Duplex
La Pedrera-Vessanes, Dénia, Alicante
Used · 135m²
With Garage
buy
595.000 €
SYBARIS HOMES presents at the #venta this magnificent detached villa in an exclusive area of Denia. Recently refurbished, every corner of this property has been made the most of with exceptional style and design, offering unique spaces for relaxation and comfort.
This stunning property boasts a plot of 1038 m² and a constructed area of 198 m². With 6 bedrooms and 3 bathrooms, it is ideal for a large family or for those looking for spaciousness and comfort. In addition, the villa is divided into 3 completely independent floors, which allows it to be profitable.
The main house is located on one floor and has a spacious living room with fireplace, a kitchen open to the living room, 2 double bedrooms and a bathroom. In addition, it offers a huge solarium terrace with sea views and a private pool, perfect for relaxing and enjoying the Mediterranean climate.
On the lower floor, there is a separate flat with its own entrance. This flat includes a living room with terrace overlooking the sea and pool, an open kitchen, 3 bedrooms, a bathroom and a laundry room.
On the middle floor, there is a separate studio with a partially equipped kitchenette, a living room, a spiral staircase, a bedroom and a bathroom with shower on the lower floor, with direct access to the garden. This distribution guarantees the privacy of visitors.
All floors have direct access to the 8x4 meter swimming pool, the magnificent garden with various spaces, natural surroundings, barbecue and panoramic sea views.
Located in an exclusive area of Denia, this property stands out for the beauty of its surroundings, the unbeatable views of the sea and the mountains, the tranquillity of the neighbourhood and its proximity to the city centre, just 2 minutes away by car. It is a unique opportunity to live all year round or enjoy the wonders of the Mediterranean at any time.
Characteristics:
Constructed area: 198 m²
Living area: 135 m²
6 bedrooms
3 bathrooms
Terrace
Balcony
Built-in wardrobes
Storage
Orientation North, East
Garage space
Viewing is available and we are on hand to provide more information about this amazing property. Do not miss the opportunity to acquire this villa in Denia.
This stunning property boasts a plot of 1038 m² and a constructed area of 198 m². With 6 bedrooms and 3 bathrooms, it is ideal for a large family or for those looking for spaciousness and comfort. In addition, the villa is divided into 3 completely independent floors, which allows it to be profitable.
The main house is located on one floor and has a spacious living room with fireplace, a kitchen open to the living room, 2 double bedrooms and a bathroom. In addition, it offers a huge solarium terrace with sea views and a private pool, perfect for relaxing and enjoying the Mediterranean climate.
On the lower floor, there is a separate flat with its own entrance. This flat includes a living room with terrace overlooking the sea and pool, an open kitchen, 3 bedrooms, a bathroom and a laundry room.
On the middle floor, there is a separate studio with a partially equipped kitchenette, a living room, a spiral staircase, a bedroom and a bathroom with shower on the lower floor, with direct access to the garden. This distribution guarantees the privacy of visitors.
All floors have direct access to the 8x4 meter swimming pool, the magnificent garden with various spaces, natural surroundings, barbecue and panoramic sea views.
Located in an exclusive area of Denia, this property stands out for the beauty of its surroundings, the unbeatable views of the sea and the mountains, the tranquillity of the neighbourhood and its proximity to the city centre, just 2 minutes away by car. It is a unique opportunity to live all year round or enjoy the wonders of the Mediterranean at any time.
Characteristics:
Constructed area: 198 m²
Living area: 135 m²
6 bedrooms
3 bathrooms
Terrace
Balcony
Built-in wardrobes
Storage
Orientation North, East
Garage space
Viewing is available and we are on hand to provide more information about this amazing property. Do not miss the opportunity to acquire this villa in Denia.
Contact
Villa 7 Bedrooms
Les Rotes/Las Rotas, Dénia, Alicante
For refurbishment · 364m²
With Garage
buy
1.856.000 €
An exceptional opportunity to settle in the most sought-after area of Denia.
Come and discover this house of 354 m2 built on a large plot of 1860 m2, all just 100m from the most beautiful coves of Denia.
This large family home that has experienced so many good moments of joy and sharing, just needs to be renovated and brought up to date to make you enjoy happiness in turn.
The house consists of 7 bedrooms, 2 of which are upstairs, 5 bathrooms, one of which is upstairs and another in the garage.
There is a sea view from the upstairs bedroom with its terrace.
On the ground floor there is also a large kitchen, a double living room with its large windows and access to 2 large terraces, one of which is equipped with a barbecue.
There is also storage and a large garage.
The flat garden of 1860 m2 is very well wooded, leaving enough room to relax, have fun, eat and bring in several cars when you receive people.
Such a large house on such a beautiful plot less than 100m from the most beautiful coves of Denia is very rare, this house offers incredible potential, don’t miss this opportunity.
Electric shutters in the living room, ceiling fans, equipped kitchen, barbecue, alarm, garage, property tax 2,044€/year, garbage cans 145€/year...
Come and discover this house of 354 m2 built on a large plot of 1860 m2, all just 100m from the most beautiful coves of Denia.
This large family home that has experienced so many good moments of joy and sharing, just needs to be renovated and brought up to date to make you enjoy happiness in turn.
The house consists of 7 bedrooms, 2 of which are upstairs, 5 bathrooms, one of which is upstairs and another in the garage.
There is a sea view from the upstairs bedroom with its terrace.
On the ground floor there is also a large kitchen, a double living room with its large windows and access to 2 large terraces, one of which is equipped with a barbecue.
There is also storage and a large garage.
The flat garden of 1860 m2 is very well wooded, leaving enough room to relax, have fun, eat and bring in several cars when you receive people.
Such a large house on such a beautiful plot less than 100m from the most beautiful coves of Denia is very rare, this house offers incredible potential, don’t miss this opportunity.
Electric shutters in the living room, ceiling fans, equipped kitchen, barbecue, alarm, garage, property tax 2,044€/year, garbage cans 145€/year...
Contact
Villa 6 Bedrooms +4
Les Rotes/Las Rotas, Dénia, Alicante
In project · 832m²
View Sea
buy
2.657.000 €
Villa Candea is a spectacular luxury villa, with a built area of 832 m², situated on a 1,990 m² plot. This impressive property is distributed over three floors and is located in the tranquil and exclusive residential area of Les Rotes, in the picturesque and charming coastal town of Dénia, on the beautiful and sunny Costa Blanca of Spain.
Surrounded by lush and verdant nature, Villa Candea is ideal for those seeking a peaceful and serene environment, away from the hustle and bustle of the city center. The villa offers panoramic and stunning views, as well as areas for walking and enjoying the outdoors. Additionally, it is close to some of the most beautiful and sought-after beaches of Dénia, providing easy access to the sea and various water activities. Just 10 minutes from the vibrant center of Dénia, the villa offers a wide and varied cultural, gastronomic, shopping, and service offering.
Villa Candea stands out for its modern design and splendid and elegant cantilevered terraces. The villa has six elegant and spacious bedrooms, each with its own private bathroom, and a guest toilet. It offers spectacular and captivating views of the Mediterranean Sea, a carport for two cars, and a garage for two more cars. The 80 m² infinity design pool, with interior stairs, is one of the highlights of this property, complemented by exterior natural stone walls and exterior doors with pre-installation for automation.
The exterior carpentry lacquered in dark color and the security entrance door add a touch of elegance and sophistication. The kitchen, fully equipped with Miele appliances, includes a central island. Additionally, the villa has thermal and acoustic insulation, a home automation system, electric blinds, video intercom, ducted air conditioning with heat pump, underfloor heating, and an aerothermal system.
The villa is distributed as follows: the entrance path leads us to an elegant porch where the main entrance door welcomes us to a spacious and bright distributor hall. From there we access two completely different areas: the day area, with a spacious, bright, and elegant open space where the living room, dining room, the fully equipped kitchen with a versatile central island, and the laundry room are located.
In the rest area of the main floor, there is a guest bathroom, a storage room, and two double bedrooms with walk-in closets and private bathrooms. All rooms have direct access to the various terrace areas, both covered and uncovered, and the incredible pool, where we will enjoy unforgettable moments.
On the top floor, we will find the master bedroom with an incredible walk-in closet and a magnificent private bathroom, and two other double bedrooms, each with its own private bathroom. The three bedrooms have wonderful terraces from which to contemplate the incredible views of the endless blue sea.
In the basement, a spacious distributor hall gives us access to a double bedroom with a private bathroom, ideal for guests seeking more privacy, as well as a 31 m² multipurpose room, perfect for converting into a spa and gym. In the basement, there is also a garage for two cars.
The plot features a lush and charming Mediterranean garden, with natural grass, trees, and shrubs, all equipped with automatic irrigation. The exterior of the house is defined by straight lines, white walls, and large floor-to-ceiling windows that connect the interior with the extensive outdoor terraces, allowing us to enjoy the surroundings, the climate, and the views, unifying and combining the spaces. The terraces allow for the creation of different living and relaxation areas to enjoy with family and friends.
Villa Candea is the definition of elegance and luxury on the Mediterranean coast. A true paradise for those seeking a dream residence in one of the most sought-after destinations in Spain.
Villa Candea is a unique property presented by KOCH & VARLET LUXURY REALTORS S.L., your expert real estate agency in luxury properties on the Costa Blanca in Spain, covering Denia, Jávea, Moraira, Benissa, and Altea.
Surrounded by lush and verdant nature, Villa Candea is ideal for those seeking a peaceful and serene environment, away from the hustle and bustle of the city center. The villa offers panoramic and stunning views, as well as areas for walking and enjoying the outdoors. Additionally, it is close to some of the most beautiful and sought-after beaches of Dénia, providing easy access to the sea and various water activities. Just 10 minutes from the vibrant center of Dénia, the villa offers a wide and varied cultural, gastronomic, shopping, and service offering.
Villa Candea stands out for its modern design and splendid and elegant cantilevered terraces. The villa has six elegant and spacious bedrooms, each with its own private bathroom, and a guest toilet. It offers spectacular and captivating views of the Mediterranean Sea, a carport for two cars, and a garage for two more cars. The 80 m² infinity design pool, with interior stairs, is one of the highlights of this property, complemented by exterior natural stone walls and exterior doors with pre-installation for automation.
The exterior carpentry lacquered in dark color and the security entrance door add a touch of elegance and sophistication. The kitchen, fully equipped with Miele appliances, includes a central island. Additionally, the villa has thermal and acoustic insulation, a home automation system, electric blinds, video intercom, ducted air conditioning with heat pump, underfloor heating, and an aerothermal system.
The villa is distributed as follows: the entrance path leads us to an elegant porch where the main entrance door welcomes us to a spacious and bright distributor hall. From there we access two completely different areas: the day area, with a spacious, bright, and elegant open space where the living room, dining room, the fully equipped kitchen with a versatile central island, and the laundry room are located.
In the rest area of the main floor, there is a guest bathroom, a storage room, and two double bedrooms with walk-in closets and private bathrooms. All rooms have direct access to the various terrace areas, both covered and uncovered, and the incredible pool, where we will enjoy unforgettable moments.
On the top floor, we will find the master bedroom with an incredible walk-in closet and a magnificent private bathroom, and two other double bedrooms, each with its own private bathroom. The three bedrooms have wonderful terraces from which to contemplate the incredible views of the endless blue sea.
In the basement, a spacious distributor hall gives us access to a double bedroom with a private bathroom, ideal for guests seeking more privacy, as well as a 31 m² multipurpose room, perfect for converting into a spa and gym. In the basement, there is also a garage for two cars.
The plot features a lush and charming Mediterranean garden, with natural grass, trees, and shrubs, all equipped with automatic irrigation. The exterior of the house is defined by straight lines, white walls, and large floor-to-ceiling windows that connect the interior with the extensive outdoor terraces, allowing us to enjoy the surroundings, the climate, and the views, unifying and combining the spaces. The terraces allow for the creation of different living and relaxation areas to enjoy with family and friends.
Villa Candea is the definition of elegance and luxury on the Mediterranean coast. A true paradise for those seeking a dream residence in one of the most sought-after destinations in Spain.
Villa Candea is a unique property presented by KOCH & VARLET LUXURY REALTORS S.L., your expert real estate agency in luxury properties on the Costa Blanca in Spain, covering Denia, Jávea, Moraira, Benissa, and Altea.
Contact
See more Houses in Dénia
Bedrooms
Zones
Can’t find the property you’re looking for?
