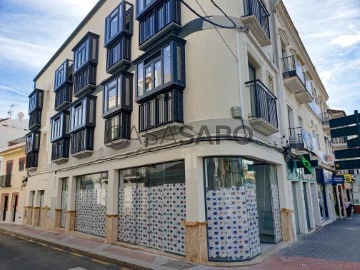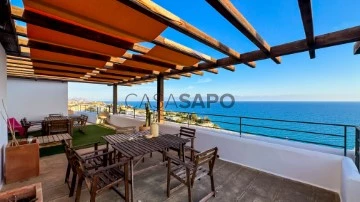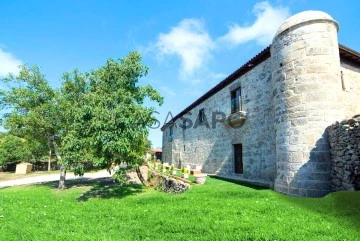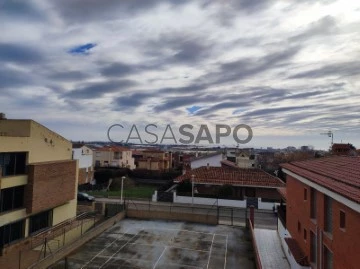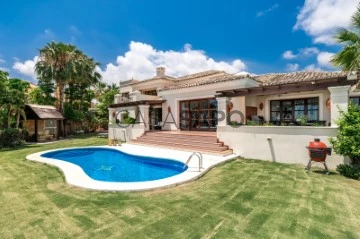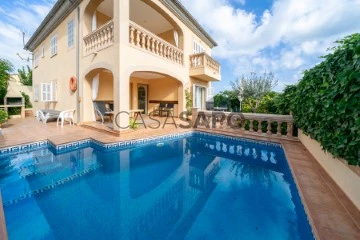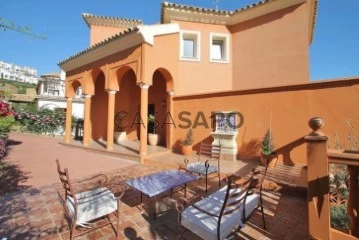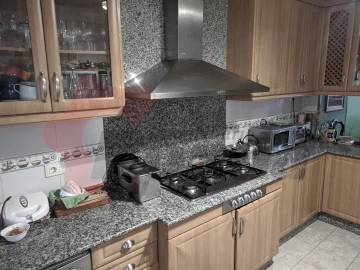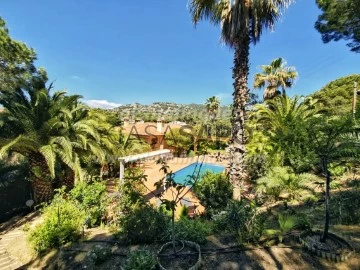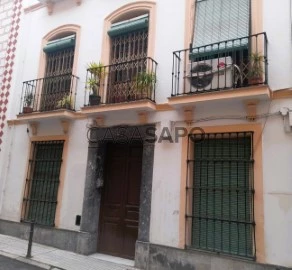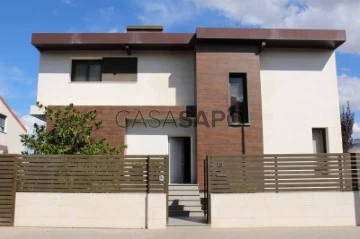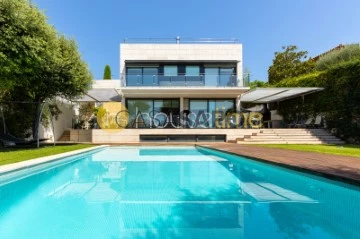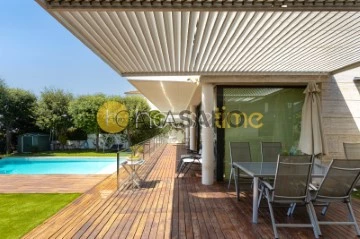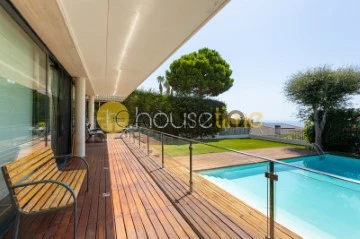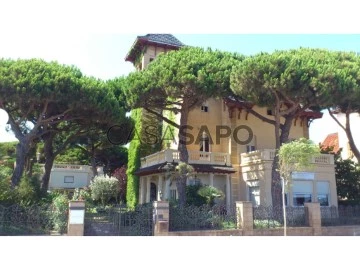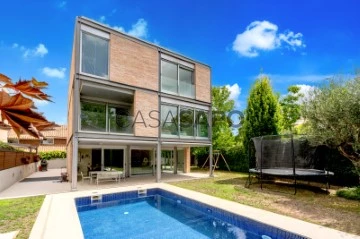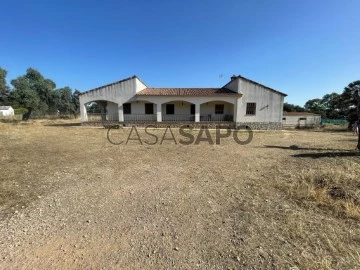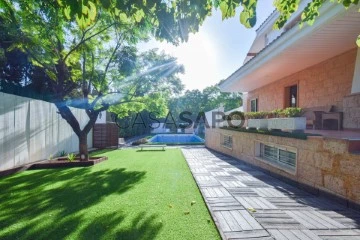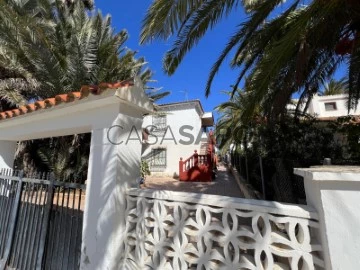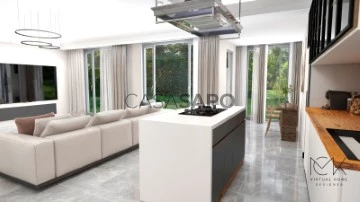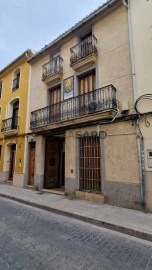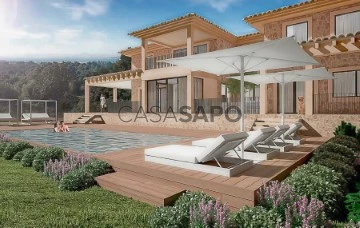277 Houses 6 or more Bedrooms with Lift
Order by
Relevance
Town House 9 Bedrooms
Nerja Centro, Málaga
Used · 503m²
buy
2.100.000 €
Ref:9675. This property is located in the heart of Nerja, 500 meters from the beach and 500 from the center (Balcón Europa).
This property has approximately 503m2 built (including terraces, commercial space and basement).
East facing, on the terrace 360 degrees, sun all day. It is distributed in 9 bedrooms on two floors, 10 bathrooms, basement for cafeteria and laundry and an upper terrace.
All in first qualities, porcelain stoneware floor, marble stairs with integrated led lights, automatic LED lights in the corridors, doors with security code, steel railings, elevator, 2 jacuzzis, large terrace and solarium, double glazed windows, reception at the entrance, security glass entrance door and automatic opening.
The elevator gives access to the two floors of the rooms, to the basement that is the cafeteria, laundry and machine area and to the solarium with 2 jacuzzis.
Air conditioners in all rooms, all facilities working and giving profitability.
Ideal for investors.
It has only been running since June, all brand new.
Optional an extra terrace of 183 m2 (approx).
You are welcome for more information and to make a visit.
1.- Distance to the beach: 0.55 km
2.- Distance to the city center:0.55 km.
3.- Distance to shops: 0m.
4.- Distance to the airport: 64.5 km.
5.- Distance to supermarket:0.21km
6.- Distance to the golf course: 20km.
7.- Distance to the port:19 km
8.- Distance to the highway:2.2km
The information provided is indicative, non-binding and has no contractual value. The customer is informed that the notarial, registry, ITP and other expenses inherent in the purchase are not included.
This property has approximately 503m2 built (including terraces, commercial space and basement).
East facing, on the terrace 360 degrees, sun all day. It is distributed in 9 bedrooms on two floors, 10 bathrooms, basement for cafeteria and laundry and an upper terrace.
All in first qualities, porcelain stoneware floor, marble stairs with integrated led lights, automatic LED lights in the corridors, doors with security code, steel railings, elevator, 2 jacuzzis, large terrace and solarium, double glazed windows, reception at the entrance, security glass entrance door and automatic opening.
The elevator gives access to the two floors of the rooms, to the basement that is the cafeteria, laundry and machine area and to the solarium with 2 jacuzzis.
Air conditioners in all rooms, all facilities working and giving profitability.
Ideal for investors.
It has only been running since June, all brand new.
Optional an extra terrace of 183 m2 (approx).
You are welcome for more information and to make a visit.
1.- Distance to the beach: 0.55 km
2.- Distance to the city center:0.55 km.
3.- Distance to shops: 0m.
4.- Distance to the airport: 64.5 km.
5.- Distance to supermarket:0.21km
6.- Distance to the golf course: 20km.
7.- Distance to the port:19 km
8.- Distance to the highway:2.2km
The information provided is indicative, non-binding and has no contractual value. The customer is informed that the notarial, registry, ITP and other expenses inherent in the purchase are not included.
Contact
Chalet 6 Bedrooms
Poble Nou - Montiboli, Villajoyosa / la Vila Joiosa, Alicante
New · 490m²
buy
1.100.000 €
Fantastic opportunity in Villajoyosa. You will fall in love with this magnificent villa in Montiboli (Villajoyosa) with beautiful sea views. The house has approximately 490 m2 built and is distributed over 3 floors. On the main floor you will find a large living room, spacious and bright kitchen, fantastic terrace and a guest toilet. On the upper floor there are 3 bedrooms and 1 bathroom with jacuzzi, on the lower floor 3 bedrooms and two bathrooms, as well as another large terrace with access to the land, which has an area of 863 m2 in which currently nothing has been enabled other than the entrance area. so you can design your private pool with fantastic sea views and terraces or garden area, to your liking.
Villa equiped with air conditioning radiator heating, ducted air conditioning, fireplace and barbecue
The property is located in a very quiet area, just a few minutes from all kinds of services and accesses.
If you would like more information or would like to visit it, please contact us on (phone hidden) or (phone hidden)
La Cala Office. Calle Juan Antonio Baldoví, edf. Fundación II local Inmobiliaria Medrano (03502) Benidorm
Rincón de Loix Office. Avenida Montecarlo 11, bajo Medrano (03503) Benidorm
Villa equiped with air conditioning radiator heating, ducted air conditioning, fireplace and barbecue
The property is located in a very quiet area, just a few minutes from all kinds of services and accesses.
If you would like more information or would like to visit it, please contact us on (phone hidden) or (phone hidden)
La Cala Office. Calle Juan Antonio Baldoví, edf. Fundación II local Inmobiliaria Medrano (03502) Benidorm
Rincón de Loix Office. Avenida Montecarlo 11, bajo Medrano (03503) Benidorm
Contact
Villa 7 Bedrooms
Parada de Sil, Parada de Sil (Santa Mariña), Ourense
Refurbished · 820m²
buy
1.700.000 €
This impressive property takes us back to the 17th century, with artworks in each of the rooms, featuring period materials of the highest quality such as chestnut wood, hardware crafted by artists from Ribeira Sacra, and original stone.
Located in the center of the municipality of Parada do Sil, next to the parish church of Santa Mariña, it comes with an estate of almost 4,000m2 right in the heart of the municipality, with the entire area classified as urban land. Its strategic location is ideal for visitors to explore the entire Ribeira Sacra comfortably from the hotel.
With 7 rooms, common areas, a restaurant, 2 terraces, a bar-café, parking, a park, a reception hall, a fully equipped kitchen, laundry, centralized heating room, elevator, and the possibility to add 4 more rooms. All facilities are brand new, completed in June 2019. Only the architectural structural elements of historical value were preserved during the rehabilitation.
The main building of 800m2 is distributed over two floors. The rooms on the 1st floor, as well as part of the common areas. On the ground floor, the restaurant lounge, hall, and common lounge are located. In a separate alpendre, but connected with a glass roof to the main building, the 20m2 bar-café is situated, and around the building, there are different terraces and gardens, as well as service and storage areas.
The dining room has an open space with 15 tables for 4 guests and a capacity of up to 70 people. For sunny days, the fantastic terrace adds 10 more tables. Covered with glass and half retractable to provide shade when desired.
Visitors enjoy the privileged heritage of the Ribeira Sacra from its heart, in contact with nature and the comforts of a top-rated hotel.
It is currently actively operating, collaborating with various portals and experiencing a steady influx of tourists. With a marked growth in visitors year after year, from all over the world, notably tourism from Germany, the United Kingdom, France, Sweden, Finland, the Netherlands, and from all parts of Spain, mainly Madrid and Catalonia. The venue also regularly hosts events thanks to its spacious room accommodating up to 70 people. In spring-summer, the entire terrace area with space for an additional 10 tables is also available.
Located in the center of the municipality of Parada do Sil, next to the parish church of Santa Mariña, it comes with an estate of almost 4,000m2 right in the heart of the municipality, with the entire area classified as urban land. Its strategic location is ideal for visitors to explore the entire Ribeira Sacra comfortably from the hotel.
With 7 rooms, common areas, a restaurant, 2 terraces, a bar-café, parking, a park, a reception hall, a fully equipped kitchen, laundry, centralized heating room, elevator, and the possibility to add 4 more rooms. All facilities are brand new, completed in June 2019. Only the architectural structural elements of historical value were preserved during the rehabilitation.
The main building of 800m2 is distributed over two floors. The rooms on the 1st floor, as well as part of the common areas. On the ground floor, the restaurant lounge, hall, and common lounge are located. In a separate alpendre, but connected with a glass roof to the main building, the 20m2 bar-café is situated, and around the building, there are different terraces and gardens, as well as service and storage areas.
The dining room has an open space with 15 tables for 4 guests and a capacity of up to 70 people. For sunny days, the fantastic terrace adds 10 more tables. Covered with glass and half retractable to provide shade when desired.
Visitors enjoy the privileged heritage of the Ribeira Sacra from its heart, in contact with nature and the comforts of a top-rated hotel.
It is currently actively operating, collaborating with various portals and experiencing a steady influx of tourists. With a marked growth in visitors year after year, from all over the world, notably tourism from Germany, the United Kingdom, France, Sweden, Finland, the Netherlands, and from all parts of Spain, mainly Madrid and Catalonia. The venue also regularly hosts events thanks to its spacious room accommodating up to 70 people. In spring-summer, the entire terrace area with space for an additional 10 tables is also available.
Contact
Chalet 7 Bedrooms
Malgrat de Mar, Barcelona
Used · 400m²
buy
612.000 €
Impressive 4-storey house located in a residential area of Malgrat de Mar with a built area of 434m2 of housing and 446m2 of garden with enough space for the possibility of a pool.
The area has all the services and only 1km from the sea, with a sports area, tennis courts, swimming pools, gym, supermarkets, and 10-minute access to Blanes, the station and the beach. 5 min from downtown and 60 min. from Girona and Barcelona airport.
The farm is distributed in the basement where we find the garage with capacity for 3 vehicles, storage room, living room with fireplace and a toilet, going up the internal staircase with direct access to the ground floor that has a very spacious independent kitchen, 2 double bedrooms, spacious full bathroom and another living room with access to a beautiful terrace.
The first floor has 4 double bedrooms, two full bathrooms and a terrace with access from two of the rooms. And the fourth and last floor is distributed in 1 double room with access to a 90m2 terrace with sea views.
The property is very bright, has natural gas heating.
Do not hesitate to ask for information and come see it.
The area has all the services and only 1km from the sea, with a sports area, tennis courts, swimming pools, gym, supermarkets, and 10-minute access to Blanes, the station and the beach. 5 min from downtown and 60 min. from Girona and Barcelona airport.
The farm is distributed in the basement where we find the garage with capacity for 3 vehicles, storage room, living room with fireplace and a toilet, going up the internal staircase with direct access to the ground floor that has a very spacious independent kitchen, 2 double bedrooms, spacious full bathroom and another living room with access to a beautiful terrace.
The first floor has 4 double bedrooms, two full bathrooms and a terrace with access from two of the rooms. And the fourth and last floor is distributed in 1 double room with access to a 90m2 terrace with sea views.
The property is very bright, has natural gas heating.
Do not hesitate to ask for information and come see it.
Contact
Villa 6 Bedrooms Triplex
Nueva Andalucía, Marbella, Málaga
Used · 938m²
With Garage
buy
3.750.000 €
Villa ’Malagas’ has a privileged location, situated in the heart of Nueva Andalucía.
The villa has an elevated position and it is built on 3 floors. On the main floor you will find a large open plan living room area distributed in three zones: two sitting areas, one with the fireplace and dining area next to the fully fitted kitchen where you can enjoy unique views to the famous La Concha Mountain and seaviews.
On the main level there are three bedrooms, all with en-suite bathrooms and a guest toilet. On the top floor, you will find a large master bedroom with walking dressing area, en-suite bathroom with jacuzzi and direct entrance to a private terrace where you can contemplate fantastic views. On the same level there is an extra room which can be used as the space for yoga, fitness room or as an office.
The villa has amazing basement where you will find different areas to relax: a beautiful wine cellar, an elegant cinema room and a game room with a snooker table. In addition, there are two en-suite bedrooms, a laundry room, a machine room and a garage for up to 4 cars. All the floors of the villa are also connected with an elevator.
The villa has been constructed using high quality materials: Marfil marble flooring, individual AC/heating, underfloor heating in each room, a security system with cameras.
The exterior area of the villa offers a heated swimming pool, glass sauna and beautiful garden where you can enjoy the magnificent views and the lifestyle of Costa del Sol.
The villa has an elevated position and it is built on 3 floors. On the main floor you will find a large open plan living room area distributed in three zones: two sitting areas, one with the fireplace and dining area next to the fully fitted kitchen where you can enjoy unique views to the famous La Concha Mountain and seaviews.
On the main level there are three bedrooms, all with en-suite bathrooms and a guest toilet. On the top floor, you will find a large master bedroom with walking dressing area, en-suite bathroom with jacuzzi and direct entrance to a private terrace where you can contemplate fantastic views. On the same level there is an extra room which can be used as the space for yoga, fitness room or as an office.
The villa has amazing basement where you will find different areas to relax: a beautiful wine cellar, an elegant cinema room and a game room with a snooker table. In addition, there are two en-suite bedrooms, a laundry room, a machine room and a garage for up to 4 cars. All the floors of the villa are also connected with an elevator.
The villa has been constructed using high quality materials: Marfil marble flooring, individual AC/heating, underfloor heating in each room, a security system with cameras.
The exterior area of the villa offers a heated swimming pool, glass sauna and beautiful garden where you can enjoy the magnificent views and the lifestyle of Costa del Sol.
Contact
Chalet 7 Bedrooms
Son Serra de Marina, Santa Margalida, Mallorca
Used · 264m²
With Garage
buy
715.000 €
’Sunny villa with sea views and pool in Son Serra de Marina, Santa Margalida’
This stunning villa, located in the prestigious residential area of Son Serra de Marina, offers a constructed area of 300 square meters. The property can be divided into two independent dwellings, as both the ground and upper floors have three double bedrooms with fitted wardrobes, two bathrooms and a toilet, fitted kitchen with utility room and storage room, spacious living room and covered terrace with balcony. In addition, it has a basement with another bedroom and a full bathroom, along with a garage.
The property has pre-installation for air conditioning and heating, as well as double glazing. It is an excellent opportunity to acquire two properties in one, with a swimming pool, barbecue, cistern and garden. This place is ideal to enjoy the beach of Son Serra de Marina and the beautiful panoramic sea views that this house offers. Don’t miss the opportunity to visit this wonderful home!
This stunning villa, located in the prestigious residential area of Son Serra de Marina, offers a constructed area of 300 square meters. The property can be divided into two independent dwellings, as both the ground and upper floors have three double bedrooms with fitted wardrobes, two bathrooms and a toilet, fitted kitchen with utility room and storage room, spacious living room and covered terrace with balcony. In addition, it has a basement with another bedroom and a full bathroom, along with a garage.
The property has pre-installation for air conditioning and heating, as well as double glazing. It is an excellent opportunity to acquire two properties in one, with a swimming pool, barbecue, cistern and garden. This place is ideal to enjoy the beach of Son Serra de Marina and the beautiful panoramic sea views that this house offers. Don’t miss the opportunity to visit this wonderful home!
Contact
Chalet 6 Bedrooms
Los Arqueros, Marbella Pueblo, Málaga
New · 860m²
With Garage
buy
1.600.000 €
ESTUPENDA VILLA EN LOS ARQUEROS CON 860M COSTRUIDOS Y DE PARCELA 1100M, LA CASA ESTA DIVIDIDA EN TRES PLANTAS, LA PRNCIPAL TIENE 6 DORMITORIOS , 7 CUARTOS DE BAÑO, COCINA EQUIPADA , ASCENSOR , SALA DE JUEGOS , JACUSSI , CINE , SAUNA ETC... TODO ES DE LUJO , LAS FOTOS NO SE APRECIAN. LA CALIDAD DE LA CASA ES MUY BUENA , LA OTRA PLANTA ES OTRA VIVIENDA TOTALMENTE EQUIPADA SALÓN, COCINA EQUIPADA, DORMITORIOS , BAÑOS PUEDE SER UNA CASA PARA LOS INVITADOS ,TIENE GARAJE, PISCINA PRIVADA, VEN A VERLA SU PRECIO SE PUEDE NEGOCIAR!!!!!!
Detached Villa, Los Arqueros, Costa del Sol.
6 Bedrooms, 7 Bathrooms, Built 860 m², Garden/Plot 1100 m².
Setting : Frontline Golf, Close To Golf, Close To Shops, Close To Sea, Urbanisation.
Orientation : South West.
Condition : Excellent, Good.
Pool : Private.
Climate Control : Fireplace.
Views : Sea, Golf.
Features : Covered Terrace, Lift, Fitted Wardrobes, Private Terrace, Gym, Sauna, Games Room, Ensuite Bathroom, Marble Flooring.
Furniture : Fully Furnished.
Kitchen : Fully Fitted.
Garden : Private.
Parking : Garage.
Utilities : Electricity, Drinkable Water, Telephone.
Category : Bargain, Distressed, Golf, Investment, Luxury, Reduced.
Detached Villa, Los Arqueros, Costa del Sol.
6 Bedrooms, 7 Bathrooms, Built 860 m², Garden/Plot 1100 m².
Setting : Frontline Golf, Close To Golf, Close To Shops, Close To Sea, Urbanisation.
Orientation : South West.
Condition : Excellent, Good.
Pool : Private.
Climate Control : Fireplace.
Views : Sea, Golf.
Features : Covered Terrace, Lift, Fitted Wardrobes, Private Terrace, Gym, Sauna, Games Room, Ensuite Bathroom, Marble Flooring, Jacuzzi.
Furniture : Fully Furnished.
Kitchen : Fully Fitted.
Garden : Private.
Parking : Garage.
Utilities : Electricity, Drinkable Water, Telephone.
Category : Bargain, Distressed, Golf, Investment, Luxury, Reduced.
Detached Villa, Los Arqueros, Costa del Sol.
6 Bedrooms, 7 Bathrooms, Built 860 m², Garden/Plot 1100 m².
Setting : Frontline Golf, Close To Golf, Close To Shops, Close To Sea, Urbanisation.
Orientation : South West.
Condition : Excellent, Good.
Pool : Private.
Climate Control : Fireplace.
Views : Sea, Golf.
Features : Covered Terrace, Lift, Fitted Wardrobes, Private Terrace, Gym, Sauna, Games Room, Ensuite Bathroom, Marble Flooring.
Furniture : Fully Furnished.
Kitchen : Fully Fitted.
Garden : Private.
Parking : Garage.
Utilities : Electricity, Drinkable Water, Telephone.
Category : Bargain, Distressed, Golf, Investment, Luxury, Reduced.
Detached Villa, Los Arqueros, Costa del Sol.
6 Bedrooms, 7 Bathrooms, Built 860 m², Garden/Plot 1100 m².
Setting : Frontline Golf, Close To Golf, Close To Shops, Close To Sea, Urbanisation.
Orientation : South West.
Condition : Excellent, Good.
Pool : Private.
Climate Control : Fireplace.
Views : Sea, Golf.
Features : Covered Terrace, Lift, Fitted Wardrobes, Private Terrace, Gym, Sauna, Games Room, Ensuite Bathroom, Marble Flooring, Jacuzzi.
Furniture : Fully Furnished.
Kitchen : Fully Fitted.
Garden : Private.
Parking : Garage.
Utilities : Electricity, Drinkable Water, Telephone.
Category : Bargain, Distressed, Golf, Investment, Luxury, Reduced.
Contact
Detached House 6 Bedrooms
Nueva Andalucía, Marbella, Málaga
Used · 1,071m²
With Garage
buy
8.800.000 €
New Development: Prices from 8,800,000 € to 8,800,000 €. [Beds: 6 - 6] [Baths: 6 - 6] [Built size: 1,071.00 m2 - 1,071.00 m2]
This development consists of eight contemporary villas in a gated community inside prestigious urbanization.
All houses have more than 1.000 m2 enclosed areas with a plot over 2.000 m2 and beautifully landscaped gardens.
Our 8 villas have a lot in common, but each one is unique in its architecture and has distinctive features. Porches, terraces and patios, pools and chill out areas, vegetation in gardens vary - so you can choose a villa that suits you best.
Clean modern exteriors, spacious bedrooms, huge terraces, a designer outdoor pool, a SPA zone with an indoor pool and customized intelligent home system - a new concept of luxury and an excellent choice for a second home in a great climate throughout the year.
This exceptional urbanization with 24-hour security, a massive green zone, a walking area and magnificent views within walking distance of famous Puerto Banus offers personal comfort, security and life quality to its residents.
This development consists of eight contemporary villas in a gated community inside prestigious urbanization.
All houses have more than 1.000 m2 enclosed areas with a plot over 2.000 m2 and beautifully landscaped gardens.
Our 8 villas have a lot in common, but each one is unique in its architecture and has distinctive features. Porches, terraces and patios, pools and chill out areas, vegetation in gardens vary - so you can choose a villa that suits you best.
Clean modern exteriors, spacious bedrooms, huge terraces, a designer outdoor pool, a SPA zone with an indoor pool and customized intelligent home system - a new concept of luxury and an excellent choice for a second home in a great climate throughout the year.
This exceptional urbanization with 24-hour security, a massive green zone, a walking area and magnificent views within walking distance of famous Puerto Banus offers personal comfort, security and life quality to its residents.
Contact
Chalet 6 Bedrooms
La Montgoda, Canyelles - Montgoda, Lloret de Mar, Girona
Used · 330m²
With Swimming Pool
buy
1.150.000 €
This exceptional property offers us the luxury of living by the sea and enjoy for many months the outdoor life that our wonderful climate offers us.
It is located in La Montgoda, a beautiful luxury urbanization, surrounded by pine trees, close to the beach and the center of Lloret de Mar and, at the same time, incredibly quiet, the perfect area to live!
This is the ideal villa to share great moments, to swim every day of the year in the stunning heated pool, for barbecues, for sunbathing in the chill-out area, for children to play and enjoy the playground.
And also, of course, to relax in the jacuzzi and feel the quietness of the environment under the pleasant trees of the garden.
The house, with an area of 460 m², is divided into three floors, with elevator. It has 6 bedrooms, 4 bathrooms, all recently renovated, a large living room with fireplace and access to a wonderful terrace, kitchen with office and a large laundry room.
On the lower floor, a large, open, play room, where there is currently a billiard and foosball.
It also has a large garage for 4 cars.
The plot has an area of 1,130 m², really a large garden!
There is the possibility of buying the adjoining plot, with an area of 957 m², to build another house or expand the outdoor area.
The property has a tourist license with capacity for 18 people. Currently, it is rented during the season with an excellent profitability.
So, it is the ideal house both to live and to invest.
If this is what you are looking for, do not hesitate and call, shall we visit it?
La Montgoda is a prestigious urbanization, very close to the center of Lloret de Mar and very close to the lovely beach of Cala Trons.
From the beach, there is a beautiful coastal path, next to the sea, to walk to the center of Lloret.
It is a quiet urbanization, surrounded by pine trees and with houses of high standard.
It has an exclusive sports area for the owners, with two swimming pools, three tennis courts, a ’fronton’ court and a football field.
alsina finques, since 1959 in Lloret de Mar helping our customers find their dream home with total confidence.
In compliance with Law 3/2017, Book Six of the Civil Code of Catalonia, the buyer is informed that notary fees, registration fees and applicable taxes (ITP or IVA-IAJD) and other expenses implicit in the sale are not included in the price.
It is located in La Montgoda, a beautiful luxury urbanization, surrounded by pine trees, close to the beach and the center of Lloret de Mar and, at the same time, incredibly quiet, the perfect area to live!
This is the ideal villa to share great moments, to swim every day of the year in the stunning heated pool, for barbecues, for sunbathing in the chill-out area, for children to play and enjoy the playground.
And also, of course, to relax in the jacuzzi and feel the quietness of the environment under the pleasant trees of the garden.
The house, with an area of 460 m², is divided into three floors, with elevator. It has 6 bedrooms, 4 bathrooms, all recently renovated, a large living room with fireplace and access to a wonderful terrace, kitchen with office and a large laundry room.
On the lower floor, a large, open, play room, where there is currently a billiard and foosball.
It also has a large garage for 4 cars.
The plot has an area of 1,130 m², really a large garden!
There is the possibility of buying the adjoining plot, with an area of 957 m², to build another house or expand the outdoor area.
The property has a tourist license with capacity for 18 people. Currently, it is rented during the season with an excellent profitability.
So, it is the ideal house both to live and to invest.
If this is what you are looking for, do not hesitate and call, shall we visit it?
La Montgoda is a prestigious urbanization, very close to the center of Lloret de Mar and very close to the lovely beach of Cala Trons.
From the beach, there is a beautiful coastal path, next to the sea, to walk to the center of Lloret.
It is a quiet urbanization, surrounded by pine trees and with houses of high standard.
It has an exclusive sports area for the owners, with two swimming pools, three tennis courts, a ’fronton’ court and a football field.
alsina finques, since 1959 in Lloret de Mar helping our customers find their dream home with total confidence.
In compliance with Law 3/2017, Book Six of the Civil Code of Catalonia, the buyer is informed that notary fees, registration fees and applicable taxes (ITP or IVA-IAJD) and other expenses implicit in the sale are not included in the price.
Contact
Town House 8 Bedrooms
Cabo de las Huertas, Playa de San Juan-El Cabo, Alicante / Alacant
Remodelled · 570m²
With Garage
buy
1.125.000 €
LARGE TOWNHOUSE FOR SALE WITH SEA VIEWS IN CABO DE LAS HUERTAS
Los Porches Blancos de Cala Cantalar, is a luxury residential, on the front line of Cabo Huertas, with spacious homes that can be used to the last centimeter of it. This is what has been achieved with the reform carried out in this property. Convert a basement into two perfectly habitable apartments without giving up having a garage with room for up to four vehicles.
It is distributed over three floors plus a basement distributed over three more heights. On the ground floor it has an entrance hall, a living-dining room with a fireplace, which leads to a porch and an open terrace, from where the sea views can already be distinguished. In addition, a large fully equipped kitchen with utility room and a courtesy toilet. On the first floor there are three bedrooms, two of them with a terrace, two full bathrooms and a second kitchen. On the top floor we have the master bedroom suite, with dressing room and terrace with stunning views of the sea and the coast of Alicante. It also has another room that can be used as a bedroom, office or wardrobe for seasonal clothes, as a suggestion, and two full bathrooms. In the first basement, we have a complete apartment. Living-dining room next to the kitchen and bedroom suite. In the second semi-basement, it also has a living-dining room and a bedroom suite. Then there is the garage with storage room.
The house is equipped with hot/cold air conditioning through ducts and in the semi-basements split, underfloor heating, alarm, security door, motorized and security shutters on the doors facing the common areas, sauna, video intercom and elevator.
The residential has a nice pool, social club and gym with changing rooms.
Los Porches Blancos de Cala Cantalar, is a luxury residential, on the front line of Cabo Huertas, with spacious homes that can be used to the last centimeter of it. This is what has been achieved with the reform carried out in this property. Convert a basement into two perfectly habitable apartments without giving up having a garage with room for up to four vehicles.
It is distributed over three floors plus a basement distributed over three more heights. On the ground floor it has an entrance hall, a living-dining room with a fireplace, which leads to a porch and an open terrace, from where the sea views can already be distinguished. In addition, a large fully equipped kitchen with utility room and a courtesy toilet. On the first floor there are three bedrooms, two of them with a terrace, two full bathrooms and a second kitchen. On the top floor we have the master bedroom suite, with dressing room and terrace with stunning views of the sea and the coast of Alicante. It also has another room that can be used as a bedroom, office or wardrobe for seasonal clothes, as a suggestion, and two full bathrooms. In the first basement, we have a complete apartment. Living-dining room next to the kitchen and bedroom suite. In the second semi-basement, it also has a living-dining room and a bedroom suite. Then there is the garage with storage room.
The house is equipped with hot/cold air conditioning through ducts and in the semi-basements split, underfloor heating, alarm, security door, motorized and security shutters on the doors facing the common areas, sauna, video intercom and elevator.
The residential has a nice pool, social club and gym with changing rooms.
Contact
Chalet 6 Bedrooms Triplex
La Montaña, La Montaña-El Cortijo, Aranjuez, Madrid
Used · 537m²
With Garage
buy
648.000 €
Imagine your dream home...
In residential area of individual VIP luxuries Villas
Very high qualities and incredible finishes.
Radiant central heating.
Porcelanosa ceramic floors.
3 floors with elevator.
In residential area of individual VIP luxuries Villas
Very high qualities and incredible finishes.
Radiant central heating.
Porcelanosa ceramic floors.
3 floors with elevator.
Contact
Chalet 7 Bedrooms
Las Vaguadas, Badajoz
Used · 550m²
With Garage
buy
715.000 €
Surface 550 m², 1370 m² site surface, 7 bedrooms (4 double, 3 single), 4 bathrooms, 2 toilets, lighting, asphalted, Build-up, kitchen, washroom, dining room, terrace, floor, garden, garage, cupboards, heating, reinforced door, double glazing, year of construction, fireplace, exterior carpentry, interior carpentry, air-conditioned, sunny.
Contact
Two-flat House 6 Bedrooms
Arxius, Sant Cugat del Vallès, Barcelona
Used · 688m²
With Garage
buy
3.490.000 €
COLDWELL BANKER is pleased to present this magnificent property where space is the main protagonist, making itself present and connecting all the rooms. The house, 688m² built distributed over 4 floors, is perceived as open and is connected throughout it through walkways or stairs that converge in a central space, which is the large living room.
We access through an entrance hall that leads directly to the spacious living-dining room of 50.36m². The feeling of spaciousness is maximum as the different segments and passages of the upper floors are visible. It is fully glazed and allows us to master a 270-degree view of the perimeter garden and pool. From any of its windows we access the outdoor porch where you can enjoy lunch and dinner and the chill out rest area. From the living room we also enjoy the view of the pool and the solarium area.
Connected to the living room we have the kitchen. A space of 48.37m² that includes a central island for breakfast and office. It is equipped with all kinds of appliances (steam oven, pizza oven, Asian kitchen, ceramic hob...) and a large storage area. From it, through large windows we access the outdoor barbecue.
We can separate the living room through sliding glass walls, behind which are the stairs that lead us to the rest of the house. The lift that connects all the floors is also located there.
On the ground floor we have 3 double bedrooms with dressing room and en-suite bathroom, one of them with a terrace, and another double bedroom. All the rooms are distributed around the common open space through which we see the living-dining room. All have panoramic windows that flood them with light.
The first floor of 139.41m² and 37.12 m² of terraces, houses the private area in its entirety. It consists of the master bedroom, which includes a dressing area and dressing room, a huge bathroom and a rest area of 51.34m² with different environments for rest, work or gym. It also has two spectacular private terraces that do not protrude from the exterior line of the building, from where we enjoy spectacular views of La Mola. All these rooms have large windows that allow you to see the houses and gardens and neighbouring green areas at all times.
On the -1 floor there is a large cinema room, pantry, laundry room and a bedroom with en-suite bathroom. It has a second bedroom with a dressing room for wardrobes. The laundry room and bedrooms have access to the lower terrace and courtyard respectively. Likewise, on this floor there is the energy room and the garage for 3 cars.
The house has a garden that offers total privacy, in which there is a swimming pool with saline water.
In 2014 and 2015, interior and exterior reforms were undertaken, respectively. The exterior remodelling covered the entire construction with small bricks. Sandwich walls were created to insulate from the cold and heat and exterior floors and terraces were waterproofed. Gas underfloor heating and air conditioning by solar panels and saline pool adapt to the most demanding energy efficiency criteria. In the last two years, a new gas boiler, solar panels, osmosis water system and pool electrolysis system were installed.
The house is located in the quiet area of ’l’arxiu’ of Sant Cugat del Vallés, very close to the Generalitat railway station and next to the connections with the motorways and tunnels of Vallvidrera that connect you with Barcelona in less than 20 minutes.
A magnificent property within the reach of very few privileged people!
We access through an entrance hall that leads directly to the spacious living-dining room of 50.36m². The feeling of spaciousness is maximum as the different segments and passages of the upper floors are visible. It is fully glazed and allows us to master a 270-degree view of the perimeter garden and pool. From any of its windows we access the outdoor porch where you can enjoy lunch and dinner and the chill out rest area. From the living room we also enjoy the view of the pool and the solarium area.
Connected to the living room we have the kitchen. A space of 48.37m² that includes a central island for breakfast and office. It is equipped with all kinds of appliances (steam oven, pizza oven, Asian kitchen, ceramic hob...) and a large storage area. From it, through large windows we access the outdoor barbecue.
We can separate the living room through sliding glass walls, behind which are the stairs that lead us to the rest of the house. The lift that connects all the floors is also located there.
On the ground floor we have 3 double bedrooms with dressing room and en-suite bathroom, one of them with a terrace, and another double bedroom. All the rooms are distributed around the common open space through which we see the living-dining room. All have panoramic windows that flood them with light.
The first floor of 139.41m² and 37.12 m² of terraces, houses the private area in its entirety. It consists of the master bedroom, which includes a dressing area and dressing room, a huge bathroom and a rest area of 51.34m² with different environments for rest, work or gym. It also has two spectacular private terraces that do not protrude from the exterior line of the building, from where we enjoy spectacular views of La Mola. All these rooms have large windows that allow you to see the houses and gardens and neighbouring green areas at all times.
On the -1 floor there is a large cinema room, pantry, laundry room and a bedroom with en-suite bathroom. It has a second bedroom with a dressing room for wardrobes. The laundry room and bedrooms have access to the lower terrace and courtyard respectively. Likewise, on this floor there is the energy room and the garage for 3 cars.
The house has a garden that offers total privacy, in which there is a swimming pool with saline water.
In 2014 and 2015, interior and exterior reforms were undertaken, respectively. The exterior remodelling covered the entire construction with small bricks. Sandwich walls were created to insulate from the cold and heat and exterior floors and terraces were waterproofed. Gas underfloor heating and air conditioning by solar panels and saline pool adapt to the most demanding energy efficiency criteria. In the last two years, a new gas boiler, solar panels, osmosis water system and pool electrolysis system were installed.
The house is located in the quiet area of ’l’arxiu’ of Sant Cugat del Vallés, very close to the Generalitat railway station and next to the connections with the motorways and tunnels of Vallvidrera that connect you with Barcelona in less than 20 minutes.
A magnificent property within the reach of very few privileged people!
Contact
Chalet 7 Bedrooms
Parque Avenidas-Vistahermosa, Alicante / Alacant
Used · 430m²
With Garage
buy
850.000 €
Exclusive Villa in Vistahermosa: Mediterranean Luxury with Modern Touches.
Discover an architectural gem in the prestigious Gran Vía area of Alicante, where luxury and comfort blend seamlessly in this magnificent villa. Built in 1985 and carefully renovated in 2019, this property offers a perfect combination of Mediterranean charm and modern trends.
From the moment you step through the entrance, you’ll notice the difference: spacious areas bathed in natural light, high ceilings, and design details that reflect a contemporary aesthetic without losing the classic essence. With a built area of 430m² distributed over three above-ground floors and one below-ground floor, this villa is a haven of serenity and good taste.
Situated on a generous 1,350 m² plot, surrounded by palm trees and hedges that ensure privacy, the villa features a large garden and an impressive 65m² pool. Here, sunny days are fully enjoyed, whether in the pool, in the cozy corners of the garden, or on the spacious terrace.
With 7 bedrooms and 4 bathrooms, all rooms have been designed to provide maximum comfort. The villa is equipped with the latest technology and high-quality materials, including a natural gas boiler for hot water, ceramic tile floors, large double-glazed windows, and noble wood interior carpentry.
Additionally, it has a large parking area with capacity for up to 10 vehicles, a rarity in the area that guarantees maximum convenience for you and your guests.
The location is unbeatable, with all services at your fingertips: schools, hospitals, shopping centers like Gran Vía, sports facilities, and just 10 minutes from Alicante’s city center and beaches, and 15 minutes from the international airport.
This villa is not just a home but an exclusive living experience in one of Alicante’s most sought-after enclaves. Don’t miss the opportunity to make it yours!
Discover an architectural gem in the prestigious Gran Vía area of Alicante, where luxury and comfort blend seamlessly in this magnificent villa. Built in 1985 and carefully renovated in 2019, this property offers a perfect combination of Mediterranean charm and modern trends.
From the moment you step through the entrance, you’ll notice the difference: spacious areas bathed in natural light, high ceilings, and design details that reflect a contemporary aesthetic without losing the classic essence. With a built area of 430m² distributed over three above-ground floors and one below-ground floor, this villa is a haven of serenity and good taste.
Situated on a generous 1,350 m² plot, surrounded by palm trees and hedges that ensure privacy, the villa features a large garden and an impressive 65m² pool. Here, sunny days are fully enjoyed, whether in the pool, in the cozy corners of the garden, or on the spacious terrace.
With 7 bedrooms and 4 bathrooms, all rooms have been designed to provide maximum comfort. The villa is equipped with the latest technology and high-quality materials, including a natural gas boiler for hot water, ceramic tile floors, large double-glazed windows, and noble wood interior carpentry.
Additionally, it has a large parking area with capacity for up to 10 vehicles, a rarity in the area that guarantees maximum convenience for you and your guests.
The location is unbeatable, with all services at your fingertips: schools, hospitals, shopping centers like Gran Vía, sports facilities, and just 10 minutes from Alicante’s city center and beaches, and 15 minutes from the international airport.
This villa is not just a home but an exclusive living experience in one of Alicante’s most sought-after enclaves. Don’t miss the opportunity to make it yours!
Contact
Chalet 8 Bedrooms
Basetes Bovetes, Les Marines/Las Marinas, Dénia, Alicante
Used · 150m²
View Sea
buy
1.260.000 €
SYBARIS HOMES, your real estate agency in Denia!
Discover this extraordinary opportunity to acquire a unique villa in its style, located on the seafront with direct private access to the beach. With 1460 m2 of land, this property offers a blank canvas to unleash your imagination and dream project.
This charming colonial-style villa is distributed over two completely independent floors, offering two independent homes, with their own electricity and water supplies.
On the GROUND FLOOR, you will find a cosy living room, a kitchen, a bathroom and three bedrooms, all of which have fitted wardrobes. In addition, it has an attached storage room that can be used as a fourth bedroom if necessary. Enjoy pleasant moments outdoors on the large covered terrace with colonial-style arches, ideal for enjoying the Mediterranean climate all year round.
The UPPER FLOOR, accessible by an external staircase, offers a bright living room with fireplace, a kitchen with balcony, a bathroom and three bedrooms. From its large terrace, you can enjoy stunning views of the sea thanks to its privileged height. In addition, on this floor you will find a separate tower with two bedrooms and a bathroom, adding a touch of exclusivity to this exceptional property.
Although the state of the house requires renovations, this is a unique opportunity to create the home of your dreams in an incomparable environment. Don’t miss this opportunity and contact us today for more information!
Note: The photos and videos published are of the upper floor. The first floor has the same distribution.
Discover this extraordinary opportunity to acquire a unique villa in its style, located on the seafront with direct private access to the beach. With 1460 m2 of land, this property offers a blank canvas to unleash your imagination and dream project.
This charming colonial-style villa is distributed over two completely independent floors, offering two independent homes, with their own electricity and water supplies.
On the GROUND FLOOR, you will find a cosy living room, a kitchen, a bathroom and three bedrooms, all of which have fitted wardrobes. In addition, it has an attached storage room that can be used as a fourth bedroom if necessary. Enjoy pleasant moments outdoors on the large covered terrace with colonial-style arches, ideal for enjoying the Mediterranean climate all year round.
The UPPER FLOOR, accessible by an external staircase, offers a bright living room with fireplace, a kitchen with balcony, a bathroom and three bedrooms. From its large terrace, you can enjoy stunning views of the sea thanks to its privileged height. In addition, on this floor you will find a separate tower with two bedrooms and a bathroom, adding a touch of exclusivity to this exceptional property.
Although the state of the house requires renovations, this is a unique opportunity to create the home of your dreams in an incomparable environment. Don’t miss this opportunity and contact us today for more information!
Note: The photos and videos published are of the upper floor. The first floor has the same distribution.
Contact
House 6 Bedrooms Duplex
Sant Quirze Parc, Sant Quirze del Vallès, Barcelona
Used · 185m²
With Garage
buy
715.000 €
Welcome to the exceptional opportunity to acquire your dream home in Sant Quirze del Vallès!
This captivating property is located in the prestigious urbanisation of Sant Quirze Parc, within walking distance of the station and essential services. It enjoys an unbeatable location as it is a corner plot of 600m2, providing not only spaciousness, but also privacy and a unique design.
The house, distributed in a practical way on a single floor, stands out for the convenience of having all the rooms on the same level, providing comfort and accessibility.
As you enter through our imposing front door, you will be greeted by a generous hall that welcomes you to the main floor, marking the entrance to this magnificent residence in Sant Quirze del Vallès. This initial space creates a first impression of spaciousness and elegance, setting the stage for the beauty that awaits beyond.
On the day floor, we discover an exceptional dining room that becomes the heart of the house. This space, flooded with natural light thanks to its generous windows, creates a welcoming and pleasant atmosphere to share unforgettable moments with family and friends. The harmonious connection with the beautiful corner garden is a highlight, as this outdoor corner houses a swimming pool and is strategically oriented to capture all the splendour of the sun, creating a private oasis perfect for relaxation and entertaining.
The day floor is also home to four charming bedrooms, each carefully designed to offer a welcoming and personalised space. In addition, three full bathrooms are incorporated, designed with a perfect combination of elegance and functionality to meet daily needs in style.
This clever design allows for a seamless transition between the different spaces, emphasising the importance of comfort and practicality in every corner of the home. Whether enjoying a family dinner in the dining room, relaxing in the garden or retiring to the charming rooms, every detail has been carefully considered to offer an exceptional living experience in Sant Quirze del Vallès.
On the night floor, there are two additional rooms in the attics, creating an intimate and versatile corner to suit individual needs. The single-level design highlights the importance of comfort and practicality, allowing for a natural flow between the various areas of the home.
Additionally, to meet all your needs and guarantee comfort in your day-to-day life, this exclusive property has a parking lot that can accommodate two cars, providing you with the convenience and security of having your vehicles safeguarded.
Although the property is ready to move in, it offers a blank canvas for those who wish to customise it to their liking, providing endless possibilities for creating the perfect home. Don’t miss the opportunity to transform this property into the home of your dreams. Contact us now and discover the jewel of Sant Quirze del Vallès!
This captivating property is located in the prestigious urbanisation of Sant Quirze Parc, within walking distance of the station and essential services. It enjoys an unbeatable location as it is a corner plot of 600m2, providing not only spaciousness, but also privacy and a unique design.
The house, distributed in a practical way on a single floor, stands out for the convenience of having all the rooms on the same level, providing comfort and accessibility.
As you enter through our imposing front door, you will be greeted by a generous hall that welcomes you to the main floor, marking the entrance to this magnificent residence in Sant Quirze del Vallès. This initial space creates a first impression of spaciousness and elegance, setting the stage for the beauty that awaits beyond.
On the day floor, we discover an exceptional dining room that becomes the heart of the house. This space, flooded with natural light thanks to its generous windows, creates a welcoming and pleasant atmosphere to share unforgettable moments with family and friends. The harmonious connection with the beautiful corner garden is a highlight, as this outdoor corner houses a swimming pool and is strategically oriented to capture all the splendour of the sun, creating a private oasis perfect for relaxation and entertaining.
The day floor is also home to four charming bedrooms, each carefully designed to offer a welcoming and personalised space. In addition, three full bathrooms are incorporated, designed with a perfect combination of elegance and functionality to meet daily needs in style.
This clever design allows for a seamless transition between the different spaces, emphasising the importance of comfort and practicality in every corner of the home. Whether enjoying a family dinner in the dining room, relaxing in the garden or retiring to the charming rooms, every detail has been carefully considered to offer an exceptional living experience in Sant Quirze del Vallès.
On the night floor, there are two additional rooms in the attics, creating an intimate and versatile corner to suit individual needs. The single-level design highlights the importance of comfort and practicality, allowing for a natural flow between the various areas of the home.
Additionally, to meet all your needs and guarantee comfort in your day-to-day life, this exclusive property has a parking lot that can accommodate two cars, providing you with the convenience and security of having your vehicles safeguarded.
Although the property is ready to move in, it offers a blank canvas for those who wish to customise it to their liking, providing endless possibilities for creating the perfect home. Don’t miss the opportunity to transform this property into the home of your dreams. Contact us now and discover the jewel of Sant Quirze del Vallès!
Contact
Chalet 6 Bedrooms Triplex
Alcanada, Alcúdia, Mallorca
Under construction · 680m²
With Garage
buy
11.000.000 €
Welcome to the Mediterranean paradise in the exclusive area of Bonaire and Mal Pas, Alcudia, Mallorca! Discover this charming rustic estate that offers you an unparalleled living experience. With breathtaking panoramic views of the bay of Alcudia, this property is an oasis of luxury and comfort.
Featuring five ensuite bedrooms, a spacious kitchen and dining area, a bright living room connected to a terrace and a private pool, this house redefines elegance and tranquility. Immerse yourself in luxury in the basement, where you’ll find a top-of-the-line spa, an indoor pool, a garage for four cars, a laundry area, and an elevator that takes you through the three floors of the house, ensuring maximum comfort and privacy.
Built on a plot of 42,000 square meters, this property offers generous space and privacy in a stunning natural environment. Additionally, it has a private water well and electricity, ensuring a comfortable and sustainable lifestyle. And don’t miss the opportunity to cultivate your own grapes in the vineyard area of approximately 8000 square meters to create your own exclusive wine!
Don’t miss this investment opportunity in one of the most prestigious areas of Alcudia, Mallorca. Contact us today for more information and make your dream of living in the Mediterranean paradise a reality!
Featuring five ensuite bedrooms, a spacious kitchen and dining area, a bright living room connected to a terrace and a private pool, this house redefines elegance and tranquility. Immerse yourself in luxury in the basement, where you’ll find a top-of-the-line spa, an indoor pool, a garage for four cars, a laundry area, and an elevator that takes you through the three floors of the house, ensuring maximum comfort and privacy.
Built on a plot of 42,000 square meters, this property offers generous space and privacy in a stunning natural environment. Additionally, it has a private water well and electricity, ensuring a comfortable and sustainable lifestyle. And don’t miss the opportunity to cultivate your own grapes in the vineyard area of approximately 8000 square meters to create your own exclusive wine!
Don’t miss this investment opportunity in one of the most prestigious areas of Alcudia, Mallorca. Contact us today for more information and make your dream of living in the Mediterranean paradise a reality!
Contact
See more Houses
Bedrooms
Zones
Can’t find the property you’re looking for?
