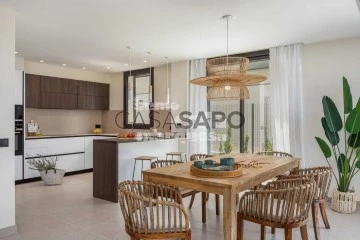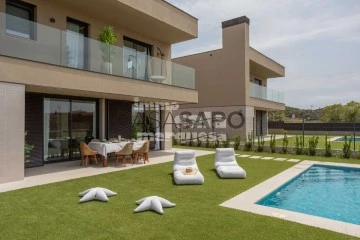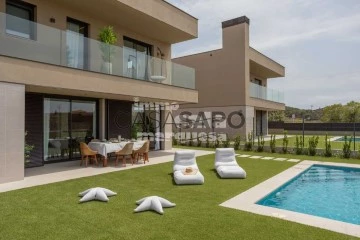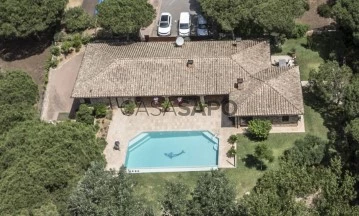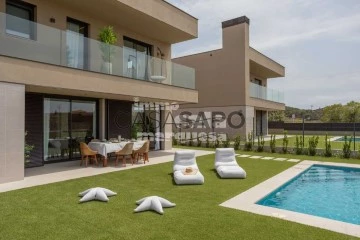11 Houses in Pals
Order by
Relevance
House 4 Bedrooms Triplex
Pals, Girona
New · 342m²
With Garage
buy
860.000 €
Price with taxes included (VAT and AJD) = 958.900.-€
It consists of 5 Houses and 2 semi-detached houses with high quality finishes, all of which have a private swimming pool.
House D3:
It consists of:
Ground floor: Large living dining room with access to the terrace / garden / swimming pool, open equipped kitchen, laundry room, 1 bathroom with shower and garage.
First floor: 4 double bedrooms, one en suite with dressing room and exit to the terrace. 2 full bathrooms.
Basement floor: large open space of 100 m2.
Surface built: 342.32 m2 Surface useful: 288.52 m2 Plot area: 469,50 m2. Orientation: East
PURCHASE COSTS: 10% / 11% VAT + 1.5% AJD + NOTARY + REGISTRATION - except large housing holders.
It consists of 5 Houses and 2 semi-detached houses with high quality finishes, all of which have a private swimming pool.
House D3:
It consists of:
Ground floor: Large living dining room with access to the terrace / garden / swimming pool, open equipped kitchen, laundry room, 1 bathroom with shower and garage.
First floor: 4 double bedrooms, one en suite with dressing room and exit to the terrace. 2 full bathrooms.
Basement floor: large open space of 100 m2.
Surface built: 342.32 m2 Surface useful: 288.52 m2 Plot area: 469,50 m2. Orientation: East
PURCHASE COSTS: 10% / 11% VAT + 1.5% AJD + NOTARY + REGISTRATION - except large housing holders.
Contact
House 4 Bedrooms Duplex
Pals, Girona
Used · 180m²
With Garage
buy
485.000 €
495.000 €
-2.02%
BAIX EMPORDÀ, PALS, VILLAGE HOUSE
Town house with two bodies, renovated (except the facade), consisting of a ground floor and a first floor.
Low level; large entrance hall, a room-office, a very functional and large-capacity closet-storage room, a living room where the entrance to the kitchen, an exit to the terrace-patio and access to the first floor, an equipped kitchen, a toilet courtesy and small dining room with access to the patio. Large terrace-patio with porch and barbecue area.
Ground floor; a double room, with access to a small room currently used as a gym, a suite room, a double room and a complete bathroom with a large shower.
We stand out; spacious rooms, all rooms have fitted wardrobes, all exterior, lots of natural light, pre-installation of radiant heating, quiet street, but very close to all services.
Optional: possibility of buying a garage and / or room where you can locate a business such as a store, therapy center, office, etc... since it has an independent entrance.
The data displayed in advertising is informative and provided by third parties. Finques GRN Samons does not guarantee its authenticity. Advertisements are subject to errors, price changes and withdrawal from marketing without prior notice.
The expenses of the transfer of assets or VAT, notary and property registry are the responsibility of the purchasing party exclusively. The real estate agent’s brokerage costs are borne by the selling party.
The commercialized properties are sold without furniture.
Town house with two bodies, renovated (except the facade), consisting of a ground floor and a first floor.
Low level; large entrance hall, a room-office, a very functional and large-capacity closet-storage room, a living room where the entrance to the kitchen, an exit to the terrace-patio and access to the first floor, an equipped kitchen, a toilet courtesy and small dining room with access to the patio. Large terrace-patio with porch and barbecue area.
Ground floor; a double room, with access to a small room currently used as a gym, a suite room, a double room and a complete bathroom with a large shower.
We stand out; spacious rooms, all rooms have fitted wardrobes, all exterior, lots of natural light, pre-installation of radiant heating, quiet street, but very close to all services.
Optional: possibility of buying a garage and / or room where you can locate a business such as a store, therapy center, office, etc... since it has an independent entrance.
The data displayed in advertising is informative and provided by third parties. Finques GRN Samons does not guarantee its authenticity. Advertisements are subject to errors, price changes and withdrawal from marketing without prior notice.
The expenses of the transfer of assets or VAT, notary and property registry are the responsibility of the purchasing party exclusively. The real estate agent’s brokerage costs are borne by the selling party.
The commercialized properties are sold without furniture.
Contact
House 4 Bedrooms Duplex
Pals, Girona
Used · 342m²
With Garage
buy
870.000 €
Price with taxes included (VAT and AJD) = 970.050.-€
It consists of 5 Houses and 2 semi-detached houses with high quality finishes, all of which have a private swimming pool.
House D1:
It consists of:
Ground floor: Large living dining room with access to the terrace / garden / swimming pool, open equipped kitchen, laundry room, 1 bathroom with shower and garage.
First floor: 4 double bedrooms, one en suite with dressing room and exit to the terrace. 2 full bathrooms.
Basement floor: large open space of 100 m2.
Surface built: 342.32 m2 Surface useful: 288.52 m2 Plot area: 481 m2. Orientation: East
PURCHASE EXPENSES: 10% / 11% VAT + 1.5% AJD + NOTARY + REGISTRATION - except large housing holders.
It consists of 5 Houses and 2 semi-detached houses with high quality finishes, all of which have a private swimming pool.
House D1:
It consists of:
Ground floor: Large living dining room with access to the terrace / garden / swimming pool, open equipped kitchen, laundry room, 1 bathroom with shower and garage.
First floor: 4 double bedrooms, one en suite with dressing room and exit to the terrace. 2 full bathrooms.
Basement floor: large open space of 100 m2.
Surface built: 342.32 m2 Surface useful: 288.52 m2 Plot area: 481 m2. Orientation: East
PURCHASE EXPENSES: 10% / 11% VAT + 1.5% AJD + NOTARY + REGISTRATION - except large housing holders.
Contact
House 5 Bedrooms
Pals, Girona
Used · 212m²
With Garage
buy
499.000 €
BAIX EMPORDÀ, PALS, HOUSE
Baix Empordà, Pals
House with four winds of approximately 250 m2 distributed on two levels on a plot of 800 m2 with garden and pool.
On the ground floor: garage for two cars, laundry room, large open room, a double bedroom, bathroom and storage spaces.
On the first floor: hall, large living-dining room with access to the terrace that gives us access to the garden, kitchen, one bedroom suite, three single bedrooms with fitted wardrobes, bathroom with shower and office.
We highlight: double glazing closures and diesel heating. Good location with quiet neighborhood.
Just 4 minutes from the commercial center of the town, 10 minutes from Playa de Pals.
25 minutes from the Renfe de Flaçà station and 40 minutes from the town of Girona (AVE station).
The data displayed in advertising is informative and provided by third parties. Fincas GRN Samons does not guarantee its authenticity. Advertisements are subject to errors, price changes and withdrawal from marketing without prior notice.
The expenses of the transfer of assets or VAT, notary and property registration will be borne exclusively by the purchasing party. The real estate agent’s brokerage costs are borne by the selling party.
The commercialized properties are sold without furniture.
Baix Empordà, Pals
House with four winds of approximately 250 m2 distributed on two levels on a plot of 800 m2 with garden and pool.
On the ground floor: garage for two cars, laundry room, large open room, a double bedroom, bathroom and storage spaces.
On the first floor: hall, large living-dining room with access to the terrace that gives us access to the garden, kitchen, one bedroom suite, three single bedrooms with fitted wardrobes, bathroom with shower and office.
We highlight: double glazing closures and diesel heating. Good location with quiet neighborhood.
Just 4 minutes from the commercial center of the town, 10 minutes from Playa de Pals.
25 minutes from the Renfe de Flaçà station and 40 minutes from the town of Girona (AVE station).
The data displayed in advertising is informative and provided by third parties. Fincas GRN Samons does not guarantee its authenticity. Advertisements are subject to errors, price changes and withdrawal from marketing without prior notice.
The expenses of the transfer of assets or VAT, notary and property registration will be borne exclusively by the purchasing party. The real estate agent’s brokerage costs are borne by the selling party.
The commercialized properties are sold without furniture.
Contact
House 4 Bedrooms Triplex
Pals, Girona
New · 342m²
With Garage
buy
860.000 €
Price with taxes included (VAT and AJD) = 958.900.-€
It consists of 5 Houses and 2 semi-detached houses with high quality finishes, all of which have a private swimming pool.
House D2:
It consists of:
Ground floor: Large living dining room with access to the terrace / garden / swimming pool, open equipped kitchen, laundry room, 1 bathroom with shower and garage.
First floor: 4 double bedrooms, one en suite with dressing room and exit to the terrace. 2 full bathrooms.
Basement floor: large open space of 100 m2.
Surface built: 342.32 m2 Surface useful: 288.52 m2 Surface plot: 469,50 m2. Orientation: East
PURCHASE COSTS: 11% VAT + 1.5% AJD + NOTARY + REGISTRATION
It consists of 5 Houses and 2 semi-detached houses with high quality finishes, all of which have a private swimming pool.
House D2:
It consists of:
Ground floor: Large living dining room with access to the terrace / garden / swimming pool, open equipped kitchen, laundry room, 1 bathroom with shower and garage.
First floor: 4 double bedrooms, one en suite with dressing room and exit to the terrace. 2 full bathrooms.
Basement floor: large open space of 100 m2.
Surface built: 342.32 m2 Surface useful: 288.52 m2 Surface plot: 469,50 m2. Orientation: East
PURCHASE COSTS: 11% VAT + 1.5% AJD + NOTARY + REGISTRATION
Contact
House
Pals, Girona
Used · 108m²
buy
410.000 €
420.000 €
-2.38%
120m2 house, ground floor + 2nd floor.
GROUND FLOOR, 60m2: Entrance, living-dining room with fireplace and access to patio, kitchenette, and guest toilet.
FIRST FLOOR, 60m2: Suite, double bedroom, laundry room, dressing room, and full bathroom with bathtub.
SECOND FLOOR: Loft with double bedroom, terrace, and storage room.
From the patio, you can access the communal area where the garages (1 closed parking included in the price) and the pool are located.
HIGHLIGHTS: Air conditioning and heat pump, built-in wardrobes. Well-maintained. Town with all amenities. Just minutes from the beaches.
15 minutes from Palamós (hospital), La Bisbal de Empordà, Palafrugell, Torroella de Montgrí, and the best beaches on the Central Costa Brava (Llafranc, Calella, Tamariu, Begur). Just 5 minutes from the main beach of Pals and 2 minutes from the town center. 47 km from the Girona train and high-speed train station. Close to the prestigious Gualta Golf Course. A wide range of dining and leisure options. High-demand area due to its privileged geographical location in the Central Costa Brava.
The information displayed in this advertisement is for informational purposes only and provided by third parties. Fincas GRN Samons does not guarantee its authenticity. Advertisements are subject to errors, price changes, and withdrawal from marketing without prior notice.
The square meters shown in the advertisement are those reflected in the property’s Cadastral and Graphic Certificate.
The costs of the transfer of assets or VAT, notary fees, and property registration fees will be borne exclusively by the buyer. The real estate agent’s brokerage fees are borne by the seller.
Properties for sale are sold unfurnished.
GROUND FLOOR, 60m2: Entrance, living-dining room with fireplace and access to patio, kitchenette, and guest toilet.
FIRST FLOOR, 60m2: Suite, double bedroom, laundry room, dressing room, and full bathroom with bathtub.
SECOND FLOOR: Loft with double bedroom, terrace, and storage room.
From the patio, you can access the communal area where the garages (1 closed parking included in the price) and the pool are located.
HIGHLIGHTS: Air conditioning and heat pump, built-in wardrobes. Well-maintained. Town with all amenities. Just minutes from the beaches.
15 minutes from Palamós (hospital), La Bisbal de Empordà, Palafrugell, Torroella de Montgrí, and the best beaches on the Central Costa Brava (Llafranc, Calella, Tamariu, Begur). Just 5 minutes from the main beach of Pals and 2 minutes from the town center. 47 km from the Girona train and high-speed train station. Close to the prestigious Gualta Golf Course. A wide range of dining and leisure options. High-demand area due to its privileged geographical location in the Central Costa Brava.
The information displayed in this advertisement is for informational purposes only and provided by third parties. Fincas GRN Samons does not guarantee its authenticity. Advertisements are subject to errors, price changes, and withdrawal from marketing without prior notice.
The square meters shown in the advertisement are those reflected in the property’s Cadastral and Graphic Certificate.
The costs of the transfer of assets or VAT, notary fees, and property registration fees will be borne exclusively by the buyer. The real estate agent’s brokerage fees are borne by the seller.
Properties for sale are sold unfurnished.
Contact
Villa 5 Bedrooms
Pals, Girona
Used · 455m²
With Garage
buy
1.700.000 €
This stunning villa is strategically located at the end of a cul-de-sac and is surrounded on three sides by the Platja de Pals golf course, which rises approximately 3 meters above the Green.
So you will have a amazing breathtaking view over the golfcourse.
The villa has been buid in 2002 in a charming Catalan style, with originals Catalan stones from Pals itself.
The main house is connected via a veranda to a separate guest apartment. The veranda profits you enough space to enjoy the presence of your whole family and/or friends to make amazing memories.
The main house has an entrance with a guest toilet. From the hall you have internal access to your massive garage and to your spacious living/dining. From where you have sliding doors that give access to the terrace with a spacious swimming pool.
The fully equipped kitchen also has sliding doors to a second terrace with outside kitchen and barbecue.
You also have a study/office and a spacious master bedroom with a bathroom ensuite.
The guesthouse has a separate entrance, a spacious bedroom with a bathroom ensuite and direct access to the garden.
also two good sized double bedrooms and an separate bathroom.
On the lower level you will have a spacious garage of approximately 300 m2 and an additional bedroom with a bathroom. There are several rooms which can be used as a bodega, storage, gym and/or studio.
Notable additional features include diesel central heating, upgraded air conditioning, 16 solar panels, a wine cellar, water softener, 2 fireplaces, a saltwater pool, south facing position and breathtaking golf course views. Furthermore, there is the option to connect the two built areas on one level for added convenience. The house is built on a flat concrete floor.
So you will have a amazing breathtaking view over the golfcourse.
The villa has been buid in 2002 in a charming Catalan style, with originals Catalan stones from Pals itself.
The main house is connected via a veranda to a separate guest apartment. The veranda profits you enough space to enjoy the presence of your whole family and/or friends to make amazing memories.
The main house has an entrance with a guest toilet. From the hall you have internal access to your massive garage and to your spacious living/dining. From where you have sliding doors that give access to the terrace with a spacious swimming pool.
The fully equipped kitchen also has sliding doors to a second terrace with outside kitchen and barbecue.
You also have a study/office and a spacious master bedroom with a bathroom ensuite.
The guesthouse has a separate entrance, a spacious bedroom with a bathroom ensuite and direct access to the garden.
also two good sized double bedrooms and an separate bathroom.
On the lower level you will have a spacious garage of approximately 300 m2 and an additional bedroom with a bathroom. There are several rooms which can be used as a bodega, storage, gym and/or studio.
Notable additional features include diesel central heating, upgraded air conditioning, 16 solar panels, a wine cellar, water softener, 2 fireplaces, a saltwater pool, south facing position and breathtaking golf course views. Furthermore, there is the option to connect the two built areas on one level for added convenience. The house is built on a flat concrete floor.
Contact
House 4 Bedrooms Duplex
Pals, Girona
New · 202m²
With Garage
buy
770.000 €
Price with taxes included (VAT and AJD) = 858.550.-€
It consists of 5 houses and 2 semi-detached houses with high quality finishes, all of which have a private pool.
Semi-detached house D5.1:
It consists of:
Ground floor: Large living dining room with access to the terrace / garden / swimming pool, open equipped kitchen, laundry room, 1 bathroom with shower and garage.
First floor: 4 double bedrooms, one en suite with dressing room and exit to the terrace. 2 full bathrooms.
Surface built: 202.68 m2 Surface Useful: 169.20 m2 Surface Plot: 413.10 m2. Facing: West.
PURCHASE COSTS: 10% / 11% VAT + 1.5% AJD + NOTARY + REGISTRATION - except large housing holders.
It consists of 5 houses and 2 semi-detached houses with high quality finishes, all of which have a private pool.
Semi-detached house D5.1:
It consists of:
Ground floor: Large living dining room with access to the terrace / garden / swimming pool, open equipped kitchen, laundry room, 1 bathroom with shower and garage.
First floor: 4 double bedrooms, one en suite with dressing room and exit to the terrace. 2 full bathrooms.
Surface built: 202.68 m2 Surface Useful: 169.20 m2 Surface Plot: 413.10 m2. Facing: West.
PURCHASE COSTS: 10% / 11% VAT + 1.5% AJD + NOTARY + REGISTRATION - except large housing holders.
Contact
House 3 Bedrooms
Pals, Girona
Used · 206m²
With Garage
buy
700.000 €
229m2 house on ground floor + first floor on a 523m2 plot.
GROUND FLOOR, 17m2: Garage for one vehicle.
FIRST FLOOR, 157m2: Living-dining room and kitchen-diner, all in one spacious space, with access to the patio. At the other end, there is another patio with a fountain and fish tank. Three double bedrooms: one en suite (with fireplace, dressing room, and access to a patio with Jacuzzi) and two twin bedrooms, a full bathroom with shower, and a storage room.
OUTDOORS: Patio with chill-out area, infinity pool, and barbecue area with views of Montgrí.
The property has an adjoining building plot of 487m2, currently used as a garden, with a building/garage for five vehicles.
FEATURED FEATURES: Air conditioning and heat pump, electric radiators, bedrooms with built-in wardrobes.
Located in a non-touristy area of Les Masos de Pals, just minutes from the historic town center and the main beach. Quiet area with friendly neighbors.
Supermarket, newspapers, bakery, and tobacco (Jodofi) are open year-round nearby.
The information displayed in the advertisement is for informational purposes only and provided by third parties. Fincas GRN Samons does not guarantee its authenticity. Advertisements are subject to errors, price changes, and withdrawal from marketing without prior notice.
The square meters shown in the advertisement are those reflected in the property’s Cadastral and Graphic Certificate.
The costs of the property transfer or VAT, notary, and property registration fees will be borne exclusively by the buyer. The real estate agent’s brokerage fees are borne by the seller.
The properties listed are sold unfurnished.
GROUND FLOOR, 17m2: Garage for one vehicle.
FIRST FLOOR, 157m2: Living-dining room and kitchen-diner, all in one spacious space, with access to the patio. At the other end, there is another patio with a fountain and fish tank. Three double bedrooms: one en suite (with fireplace, dressing room, and access to a patio with Jacuzzi) and two twin bedrooms, a full bathroom with shower, and a storage room.
OUTDOORS: Patio with chill-out area, infinity pool, and barbecue area with views of Montgrí.
The property has an adjoining building plot of 487m2, currently used as a garden, with a building/garage for five vehicles.
FEATURED FEATURES: Air conditioning and heat pump, electric radiators, bedrooms with built-in wardrobes.
Located in a non-touristy area of Les Masos de Pals, just minutes from the historic town center and the main beach. Quiet area with friendly neighbors.
Supermarket, newspapers, bakery, and tobacco (Jodofi) are open year-round nearby.
The information displayed in the advertisement is for informational purposes only and provided by third parties. Fincas GRN Samons does not guarantee its authenticity. Advertisements are subject to errors, price changes, and withdrawal from marketing without prior notice.
The square meters shown in the advertisement are those reflected in the property’s Cadastral and Graphic Certificate.
The costs of the property transfer or VAT, notary, and property registration fees will be borne exclusively by the buyer. The real estate agent’s brokerage fees are borne by the seller.
The properties listed are sold unfurnished.
Contact
House 5 Bedrooms +1
Pals, Girona
Used · 246m²
buy
1.090.000 €
1.150.000 €
-5.22%
EXCLUSIVE
We present an architectural gem that combines history, exclusivity and privileged location in the heart of the charming medieval village of Pals, on the Costa Brava. This dream estate dates back to 1694, built on the original wall of the 9th century Pals Castle, and preserves the western wall that was part of the historic centre of the town. Renovated in 1776 and again in 1981 by the renowned architect Lluís Bonet i Garí, collaborator and disciple of Antoni Gaudí, the property is testimony to a meticulous rehabilitation that respects the legacy of the region.
The house is distributed over three floors of 82 m² each, complemented by a beautiful patio of 86 m².
Ground floor:
In the entrance area we find a very cosy rest and reading room, a large pantry, a bathroom and a room that leads to the outdoor patio, where a majestic cypress enhances the beauty of the space.
First Floor:
It has two bedrooms: one currently adapted as an office and the other as a double room. In addition, there is a bathroom with shower and a spacious living room with an open kitchen. This lounge extends onto a covered terrace overlooking the courtyard and the historic church square.
Upper Floor:
On this floor there are two more double bedrooms, a full bathroom and a multipurpose, bright and spacious room, which also has a covered terrace with panoramic views of the fields of Pals.
A Treasure on the Costa Brava
This finca is a unique opportunity for those looking for a unique residence that combines history, charm and a privileged location in the centre of Pals. With its proximity to the Mediterranean Sea, first-class golf courses such as Golf Platja de Pals and Empordà Golf Club, and excellent connections both by road (C-31 and AP-7) and by air (Girona Airport 40 km away and Barcelona-El Prat 140 km away), Pals becomes an ideal destination for gourmets who want to enjoy the Catalan authenticity and natural beauty of the Costa Brava.
Pals, with its cobbled streets old town and iconic monuments such as the Torre de les Hores, is known for attracting international travellers looking for the perfect blend of history, culture and modern comfort. This property is not only a house, but a piece of history in the heart of one of the most charming villages in the region. Perfect for those who appreciate details, quality and exclusivity.
Call us for more information and to arrange a viewing.
We present an architectural gem that combines history, exclusivity and privileged location in the heart of the charming medieval village of Pals, on the Costa Brava. This dream estate dates back to 1694, built on the original wall of the 9th century Pals Castle, and preserves the western wall that was part of the historic centre of the town. Renovated in 1776 and again in 1981 by the renowned architect Lluís Bonet i Garí, collaborator and disciple of Antoni Gaudí, the property is testimony to a meticulous rehabilitation that respects the legacy of the region.
The house is distributed over three floors of 82 m² each, complemented by a beautiful patio of 86 m².
Ground floor:
In the entrance area we find a very cosy rest and reading room, a large pantry, a bathroom and a room that leads to the outdoor patio, where a majestic cypress enhances the beauty of the space.
First Floor:
It has two bedrooms: one currently adapted as an office and the other as a double room. In addition, there is a bathroom with shower and a spacious living room with an open kitchen. This lounge extends onto a covered terrace overlooking the courtyard and the historic church square.
Upper Floor:
On this floor there are two more double bedrooms, a full bathroom and a multipurpose, bright and spacious room, which also has a covered terrace with panoramic views of the fields of Pals.
A Treasure on the Costa Brava
This finca is a unique opportunity for those looking for a unique residence that combines history, charm and a privileged location in the centre of Pals. With its proximity to the Mediterranean Sea, first-class golf courses such as Golf Platja de Pals and Empordà Golf Club, and excellent connections both by road (C-31 and AP-7) and by air (Girona Airport 40 km away and Barcelona-El Prat 140 km away), Pals becomes an ideal destination for gourmets who want to enjoy the Catalan authenticity and natural beauty of the Costa Brava.
Pals, with its cobbled streets old town and iconic monuments such as the Torre de les Hores, is known for attracting international travellers looking for the perfect blend of history, culture and modern comfort. This property is not only a house, but a piece of history in the heart of one of the most charming villages in the region. Perfect for those who appreciate details, quality and exclusivity.
Call us for more information and to arrange a viewing.
Contact
See more Houses in Pals
Bedrooms
Can’t find the property you’re looking for?
