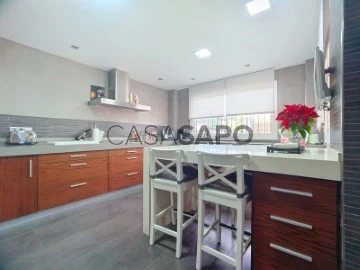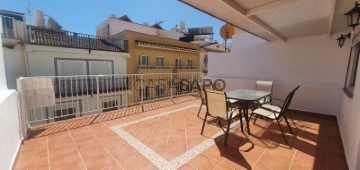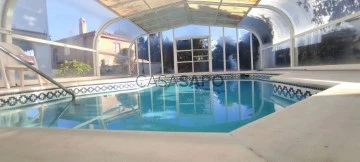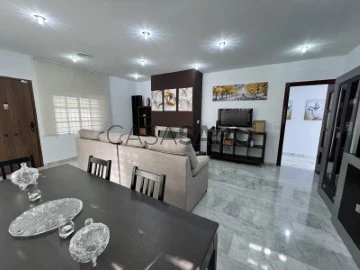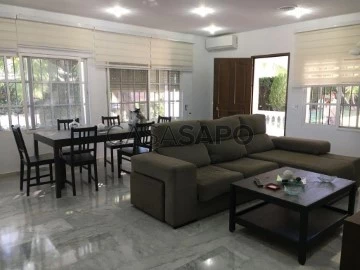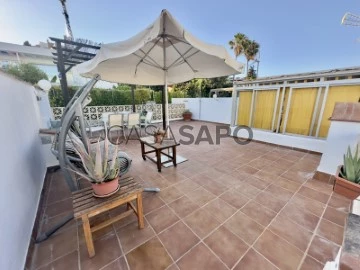8 Houses in Torremolinos
Order by
Relevance
Chalet 5 Bedrooms
El Pinar - Palacio de Congresos, Torremolinos, Málaga
Used · 971m²
With Garage
buy
1.030.000 €
Welcome to this spectacular villa for sale in El Pinar, Torremolinos! It has a closed construction area of 353 m2 and a plot area of 971 m2, with a house occupancy on the plot of 190 m2. It also has a 31 m2 swimming pool.
The plot is completely flat and surrounded by a fairly high wall. The garden has lawn, palm trees, ornamental plants and automatic irrigation.
The villa is distributed on one floor. In which we find an entrance hall, large living room, fitted and equipped kitchen, pantry room, 2 bathrooms and 3 bedrooms.
Outside we have a large porch where you can park your cars and a large warehouse of 108 m2
Don’t miss the opportunity to visit this wonderful property! Contact us for more information.
In Decree 2182005, of 11 October, which approves the regulation of consumer information in the sale and rental of homes in Andalusia, the client is informed that notary, registry, I.T.P. fees, intermediation and/or financial fees and other expenses inherent to the sale are not included in the price
The plot is completely flat and surrounded by a fairly high wall. The garden has lawn, palm trees, ornamental plants and automatic irrigation.
The villa is distributed on one floor. In which we find an entrance hall, large living room, fitted and equipped kitchen, pantry room, 2 bathrooms and 3 bedrooms.
Outside we have a large porch where you can park your cars and a large warehouse of 108 m2
Don’t miss the opportunity to visit this wonderful property! Contact us for more information.
In Decree 2182005, of 11 October, which approves the regulation of consumer information in the sale and rental of homes in Andalusia, the client is informed that notary, registry, I.T.P. fees, intermediation and/or financial fees and other expenses inherent to the sale are not included in the price
Contact
Two-flat House
Playamar, Torremolinos, Málaga
Under construction
With Swimming Pool
buy
848.300 €
Description of the project:
An exclusive building carefully designed and composed of 16 bright homes distributed in a single block of ground floor plus three heights and penthouse, all facing south.
The building has a common basement which will be accessed from the vehicle ramp and from each of the two entrances that make up the building.
The dwellings are arranged on the ground, 1st, 2nd, 3rd and attic floors with the following distribution:
8 dwellings with 2 bedrooms.
6 3-bedroom homes.
2 duplex penthouses with 3 bedrooms.
A complex has been planned where, with the advantages of a small community, you can have all the amenities, such as communal recreation areas with a playground and a swimming pool.
Design: The design has taken into account the orientation and sunlight to which the building will be subjected throughout the year.
Improvement of the building envelope with the choice of more efficient materials for use in the thermal insulation of facades and roofs, complemented by pergolas to prevent direct sunlight.
Thermal insulation of ground floor floors and roofs.
The design of the openings in the building improves the entry of light into the rooms, optimised with glazed balustrades and large terraces.
Communal garden areas provide private outdoor space.
An exclusive building carefully designed and composed of 16 bright homes distributed in a single block of ground floor plus three heights and penthouse, all facing south.
The building has a common basement which will be accessed from the vehicle ramp and from each of the two entrances that make up the building.
The dwellings are arranged on the ground, 1st, 2nd, 3rd and attic floors with the following distribution:
8 dwellings with 2 bedrooms.
6 3-bedroom homes.
2 duplex penthouses with 3 bedrooms.
A complex has been planned where, with the advantages of a small community, you can have all the amenities, such as communal recreation areas with a playground and a swimming pool.
Design: The design has taken into account the orientation and sunlight to which the building will be subjected throughout the year.
Improvement of the building envelope with the choice of more efficient materials for use in the thermal insulation of facades and roofs, complemented by pergolas to prevent direct sunlight.
Thermal insulation of ground floor floors and roofs.
The design of the openings in the building improves the entry of light into the rooms, optimised with glazed balustrades and large terraces.
Communal garden areas provide private outdoor space.
Contact
See more Houses in Torremolinos
Bedrooms
Zones
Can’t find the property you’re looking for?
