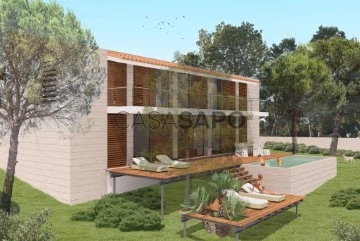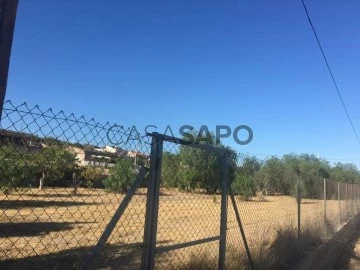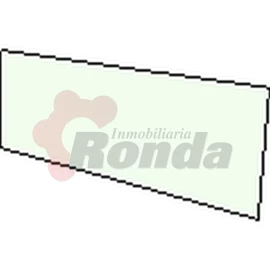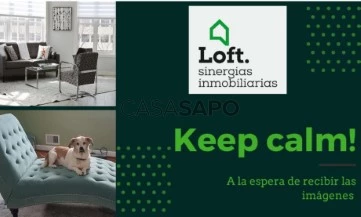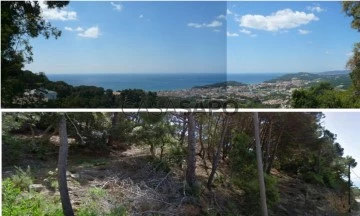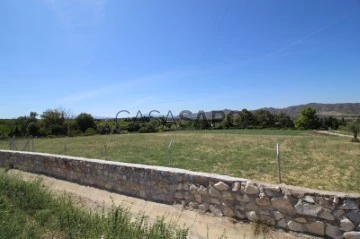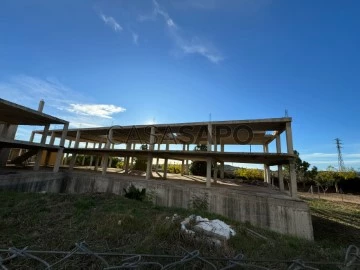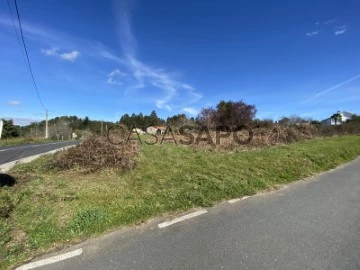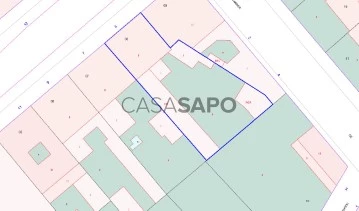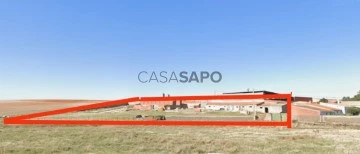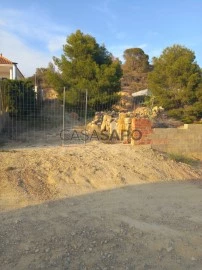18 Land with Energy Certificate E, least recent
Order by
Least recent
Urban Land
Cala Vinyes, Calvià, Mallorca
In project · 1,542m²
buy
848.000 €
Urban plot with project and license 200 meters away from Cala Vinyes beach, in the urbanization Bahia de Palma, Calviá. Once built the villa will have an area of 200 square meters built on a plot of 1,542 square meters. This is a turnkey project, the client can modify the project according to their needs, being able to extend the house up to 500 meters. The price of the house can vary depending on the built meters and the qualities of the house, located next to the beach of Cala Vinyes.
Contact
Plot
Roca Grossa, Lloret de Mar, Girona
Used · 2,663m²
buy
375.000 €
Plot no. 27 (canigó 30C)..521.00 m2
Plot no. 31 (garbí 37 B)281.50 m2
Plot no. 26 (canigó 30).676.00 m2
Plot no. 25 (canigó 28).660.00 m2
Plot no. 24 (canigó 26).525.00 m2
Total: 2,663.50 m2.
Everything is sold together.
Plot no. 31 (garbí 37 B)281.50 m2
Plot no. 26 (canigó 30).676.00 m2
Plot no. 25 (canigó 28).660.00 m2
Plot no. 24 (canigó 26).525.00 m2
Total: 2,663.50 m2.
Everything is sold together.
Contact
Urban Land
Campanet, Mallorca
In project · 309m²
View Sea
buy
160.000 €
This urban plot of 309m², located in the charming municipality of Campanet, is ideal for those looking to develop a residential project in a natural, peaceful setting with strong demand in the local real estate market.
The plot allows for the construction of up to 250m² over two floors, and is situated in an elevated area offering stunning open views of the Tramuntana mountains and the sea.
It has access via an urban road and is classified as urban land (plot) with residential qualification, ready to be connected to basic utilities (water, electricity, sewage).
Campanet is well connected and retains the authentic character of Mallorca, making it one of the most desirable places to live or invest with a medium- to long-term vision.
Plot size: 309m²
Maximum buildable area: 250m² on two levels
Panoramic views of the mountains and the sea
Quiet area, well connected and full of charm
Utilities available and urban access
An ideal setting to bring your next real estate project to life.
Do not hesitate to request a visit. Our sales team is at your full disposal.
At our agency READYTOLIVE, located in Puerto de Alcudia, Mallorca, we offer professional services for the purchase and sale of villas, fincas, houses, apartments, and investment properties. Through 5STARSHOME, we provide the best luxury holiday rentals in the Balearic Islands, with a fully professional and comprehensive service for both owners and guests.
READYTOLIVE & 5STARSHOME
C/ Teodoro Canet n.12 bajos
07400 Puerto Alcudia - Mallorca - Illes Balears
The plot allows for the construction of up to 250m² over two floors, and is situated in an elevated area offering stunning open views of the Tramuntana mountains and the sea.
It has access via an urban road and is classified as urban land (plot) with residential qualification, ready to be connected to basic utilities (water, electricity, sewage).
Campanet is well connected and retains the authentic character of Mallorca, making it one of the most desirable places to live or invest with a medium- to long-term vision.
Plot size: 309m²
Maximum buildable area: 250m² on two levels
Panoramic views of the mountains and the sea
Quiet area, well connected and full of charm
Utilities available and urban access
An ideal setting to bring your next real estate project to life.
Do not hesitate to request a visit. Our sales team is at your full disposal.
At our agency READYTOLIVE, located in Puerto de Alcudia, Mallorca, we offer professional services for the purchase and sale of villas, fincas, houses, apartments, and investment properties. Through 5STARSHOME, we provide the best luxury holiday rentals in the Balearic Islands, with a fully professional and comprehensive service for both owners and guests.
READYTOLIVE & 5STARSHOME
C/ Teodoro Canet n.12 bajos
07400 Puerto Alcudia - Mallorca - Illes Balears
Contact
Urban Land
Algaida, Mallorca
New · 465m²
buy
240.000 €
Urban plot of 465 m² in an excellent location, with direct access from a main paved street. The plot is fully serviced with water, electricity, sewage, natural gas, street lighting, and sidewalks.
A preliminary project was submitted to the Town Hall, and the plot falls under the Suburban Extensive Zone (J) regulations, which allow the construction of either a detached single-family home or two semi-detached houses (each with half the buildable area of the detached house). The construction of a basement and parking is also permitted.
On this 465 m² plot, the following developments are possible:
A spacious single-family house of up to 279 m² built over two floors, with garden and basement/parking.
Two semi-detached houses, each with an approximate buildable area of 139 m², also with the option of basement/parking.
In addition, an adjacent plot of the same size (465 m²) is available at the same price of €240,000. Purchasing both plots opens up the possibility of:
Building two independent single-family houses, each with its own garden and parking.
Or a complex of four semi-detached houses (two on each plot), all with parking options.
Urban planning parameters:
Maximum buildability: 0.60 m²/m² 465 × 0.60 = 279 m² buildable (single-family or two semi-detached of approx. 139 m² each).
Maximum ground floor occupancy: 40% 465 × 0.40 = 186 m².
Maximum height: 7 m (2 floors: ground + upper).
Maximum volume: 1,500 m³.
Minimum façade: 12 m.
Setbacks: 3 m from plot boundaries and public road.
Permitted typology: Detached single-family house or two semi-detached houses (on one plot). With two adjacent plots: option for 2 detached houses with parking or 4 semi-detached houses in total.
Basement and parking: Construction of a basement and private parking is allowed.
A preliminary project was submitted to the Town Hall, and the plot falls under the Suburban Extensive Zone (J) regulations, which allow the construction of either a detached single-family home or two semi-detached houses (each with half the buildable area of the detached house). The construction of a basement and parking is also permitted.
On this 465 m² plot, the following developments are possible:
A spacious single-family house of up to 279 m² built over two floors, with garden and basement/parking.
Two semi-detached houses, each with an approximate buildable area of 139 m², also with the option of basement/parking.
In addition, an adjacent plot of the same size (465 m²) is available at the same price of €240,000. Purchasing both plots opens up the possibility of:
Building two independent single-family houses, each with its own garden and parking.
Or a complex of four semi-detached houses (two on each plot), all with parking options.
Urban planning parameters:
Maximum buildability: 0.60 m²/m² 465 × 0.60 = 279 m² buildable (single-family or two semi-detached of approx. 139 m² each).
Maximum ground floor occupancy: 40% 465 × 0.40 = 186 m².
Maximum height: 7 m (2 floors: ground + upper).
Maximum volume: 1,500 m³.
Minimum façade: 12 m.
Setbacks: 3 m from plot boundaries and public road.
Permitted typology: Detached single-family house or two semi-detached houses (on one plot). With two adjacent plots: option for 2 detached houses with parking or 4 semi-detached houses in total.
Basement and parking: Construction of a basement and private parking is allowed.
Contact
Can’t find the property you’re looking for?





