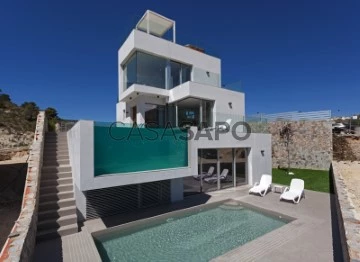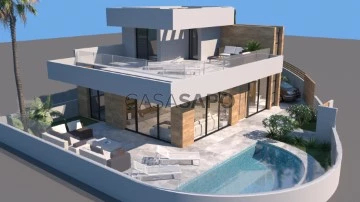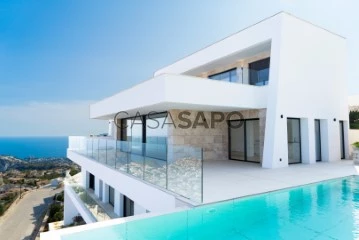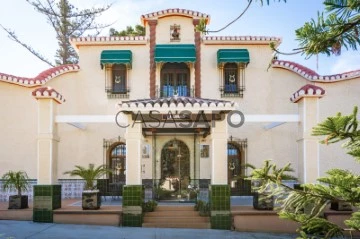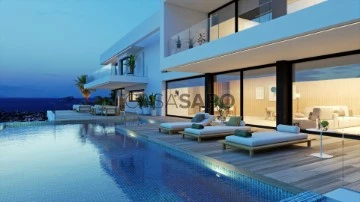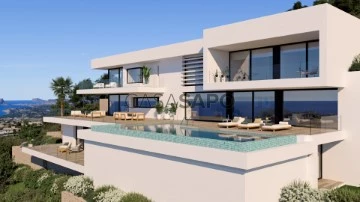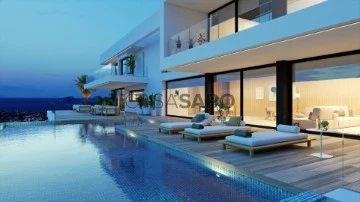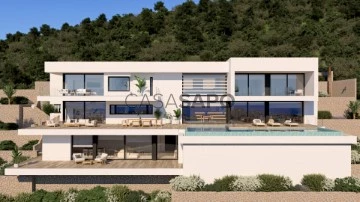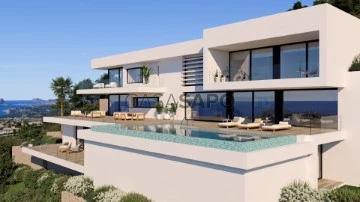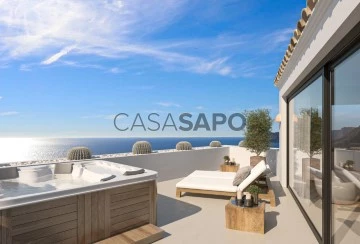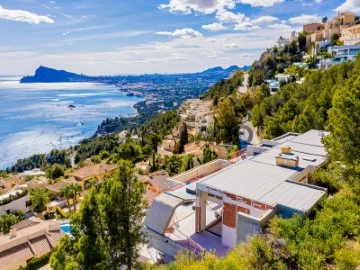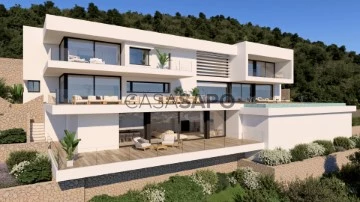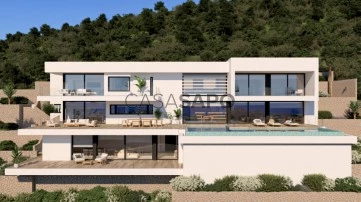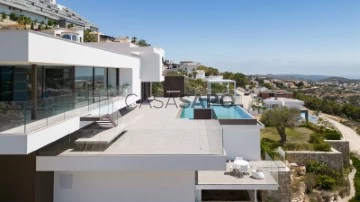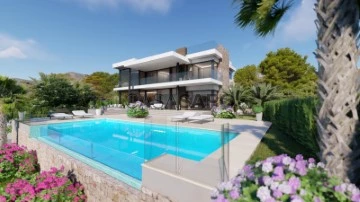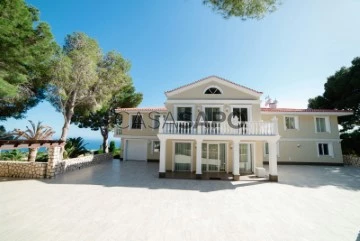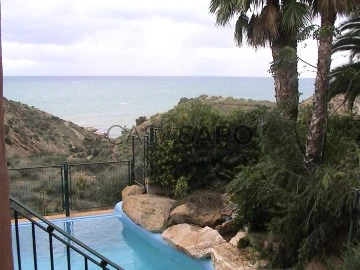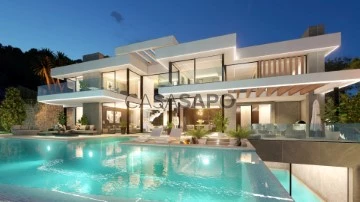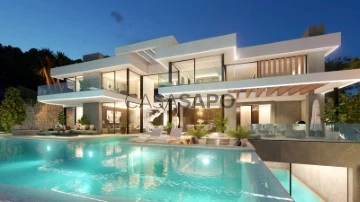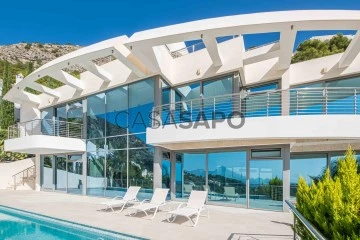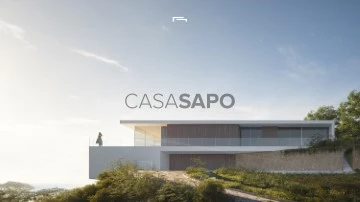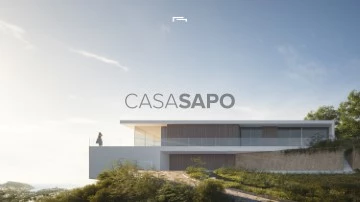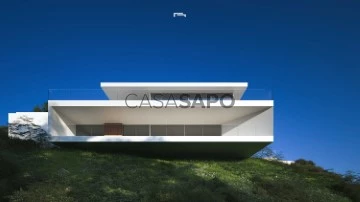45 Luxury 5 Bedrooms with Energy Certificate In Evaluation, higher price, in Alicante
Order by
Higher price
Chalet 5 Bedrooms
Balcón de Finestrat-Terra Marina, Alicante
New · 150m²
With Garage
buy
100.000.000 €
For sale luxury villa with sea views located near Benidorm in Finestrat.
This complex of 15 spacious villas is located in the most privileged location of the ’Balcón de Finestrat’, surrounded by mountains and overlooking the skyline of Benidorm. It is an ideal location for people who value a prestigious location surrounded by nature without resigning from the proximity of extensive infrastructure.
The villas are integrated into the mountainous landscape of Finestrat and built with all residents in mind to enjoy privacy and otherworldly views. Within a short distance, we can enjoy attractions such as 3 golf courses (one of which is 700 meters from the complex), 2 theme parks and the beautiful and wide beaches of Cala de Finestrat and Benidorm.
The property has two floors, a basement and a sun terrace on the roof of the building. The house consists of 5 bedrooms with built-in wardrobes and 4 bathrooms.
The living area is located on the ground floor. Large and modern windows let in a lot of light and make the boundary between the inside and outside of the building blur. The elegant and fully equipped kitchen perfectly combines with the dining room and the cozy living room. We have direct access to a spacious terrace with a swimming pool.
The sophisticated style can also be seen in the external part of the investment. The plot has as much as 776 m2 and is fully developed. The outdoor spaces are especially important in this property as its stunning views and Mediterranean climate invite us to live outdoors. There is a private infinity pool on the first floor and a second pool on the ground floor. Both are connected by external stairs. In turn, the solarium on the roof of the building is an ideal place for a jacuzzi and sun loungers. Unearthly views from this perspective and privacy will surely make not one warm evening even more pleasant.
Location :
Finestrat is a charming and picturesque town located in the province of Alicante, in the Valencian Community of Spain. It is just 8 km from the popular, large city of Benidorm and 40 km from Alicante and its international airport. Known for its stunning mountain views, pristine beaches and rich cultural heritage, Finestrat is the perfect destination for anyone looking for a relaxing and memorable experience. There is no shortage of exciting things to do in Finestrat.
Finestrat is located on the slopes of the Puig Campana mountain, offering stunning views of the mountains, coast and Mediterranean Sea. The town has a typical Moorish feel, with colorfully painted houses and narrow cobbled streets. On the other hand, Cala Finestrat is becoming more and more popular, and its development has made it almost an extension of Benidorm itself.
inch Finestrat
Cala Finestrat is a seaside resort just three kilometers from busy Benidorm. The resort offers adequate facilities, a large selection of restaurants, bars and shops. Everything you need is available in Benidorm, which is easily accessible by bus and taxi.
La Cala beach is quite quiet, as most people who want a more upbeat atmosphere head to the beaches surrounding Benidorm. The beach is a clean strip of golden sand, ideal for children and safe for swimming. There are several lovely restaurants along the promenade and there is an arts and crafts market in the afternoon during the summer months.
The place is suitable for families and couples looking for a relaxing beach resort, yet close to many attractions and amenities.
Nearby are the theme parks of Terre Mitica and Terra Natura, the Aqualandia water park and the Mundomar marine and exotic animal park, offering fun for the whole family.
And if you prefer to spend your holiday golfing one or two rounds, Finestrat will be pleased with the nearby Real Faula Golf Club, which offers two excellent golf courses.
Both Finestrat and Cala Finestrat are quiet destinations compared to some of the neighboring resorts. Both offer a selection of local bars and restaurants where you can enjoy good food and a relaxed atmosphere.
A visit says more than any description!
If you are interested, please do not hesitate to make an appointment.
If you are interested, please provide full contact details.
The description of the property is based in whole or in part on information provided by the owner.
We take no responsibility for the accuracy and completeness.
If you are looking for a specific property or apartment, please contact us,
and we will do our best to make your dreams come true.
This complex of 15 spacious villas is located in the most privileged location of the ’Balcón de Finestrat’, surrounded by mountains and overlooking the skyline of Benidorm. It is an ideal location for people who value a prestigious location surrounded by nature without resigning from the proximity of extensive infrastructure.
The villas are integrated into the mountainous landscape of Finestrat and built with all residents in mind to enjoy privacy and otherworldly views. Within a short distance, we can enjoy attractions such as 3 golf courses (one of which is 700 meters from the complex), 2 theme parks and the beautiful and wide beaches of Cala de Finestrat and Benidorm.
The property has two floors, a basement and a sun terrace on the roof of the building. The house consists of 5 bedrooms with built-in wardrobes and 4 bathrooms.
The living area is located on the ground floor. Large and modern windows let in a lot of light and make the boundary between the inside and outside of the building blur. The elegant and fully equipped kitchen perfectly combines with the dining room and the cozy living room. We have direct access to a spacious terrace with a swimming pool.
The sophisticated style can also be seen in the external part of the investment. The plot has as much as 776 m2 and is fully developed. The outdoor spaces are especially important in this property as its stunning views and Mediterranean climate invite us to live outdoors. There is a private infinity pool on the first floor and a second pool on the ground floor. Both are connected by external stairs. In turn, the solarium on the roof of the building is an ideal place for a jacuzzi and sun loungers. Unearthly views from this perspective and privacy will surely make not one warm evening even more pleasant.
Location :
Finestrat is a charming and picturesque town located in the province of Alicante, in the Valencian Community of Spain. It is just 8 km from the popular, large city of Benidorm and 40 km from Alicante and its international airport. Known for its stunning mountain views, pristine beaches and rich cultural heritage, Finestrat is the perfect destination for anyone looking for a relaxing and memorable experience. There is no shortage of exciting things to do in Finestrat.
Finestrat is located on the slopes of the Puig Campana mountain, offering stunning views of the mountains, coast and Mediterranean Sea. The town has a typical Moorish feel, with colorfully painted houses and narrow cobbled streets. On the other hand, Cala Finestrat is becoming more and more popular, and its development has made it almost an extension of Benidorm itself.
inch Finestrat
Cala Finestrat is a seaside resort just three kilometers from busy Benidorm. The resort offers adequate facilities, a large selection of restaurants, bars and shops. Everything you need is available in Benidorm, which is easily accessible by bus and taxi.
La Cala beach is quite quiet, as most people who want a more upbeat atmosphere head to the beaches surrounding Benidorm. The beach is a clean strip of golden sand, ideal for children and safe for swimming. There are several lovely restaurants along the promenade and there is an arts and crafts market in the afternoon during the summer months.
The place is suitable for families and couples looking for a relaxing beach resort, yet close to many attractions and amenities.
Nearby are the theme parks of Terre Mitica and Terra Natura, the Aqualandia water park and the Mundomar marine and exotic animal park, offering fun for the whole family.
And if you prefer to spend your holiday golfing one or two rounds, Finestrat will be pleased with the nearby Real Faula Golf Club, which offers two excellent golf courses.
Both Finestrat and Cala Finestrat are quiet destinations compared to some of the neighboring resorts. Both offer a selection of local bars and restaurants where you can enjoy good food and a relaxed atmosphere.
A visit says more than any description!
If you are interested, please do not hesitate to make an appointment.
If you are interested, please provide full contact details.
The description of the property is based in whole or in part on information provided by the owner.
We take no responsibility for the accuracy and completeness.
If you are looking for a specific property or apartment, please contact us,
and we will do our best to make your dreams come true.
Contact
Chalet 5 Bedrooms
La Marquesa Golf, Ciudad Quesada, Alicante
New · 298m²
buy
100.000.000 €
For all the golf lovers this house in just perfect located only 50 meters from the La Marquesa Golf course.
This villa with underbuilt offers 5 bedrooms and 3 bathrooms,
Open plan living room with 2 bedrooms on ground floor.
On first floor we will find 1 bedroom with bathroom and access to solarium.
In underground we will have additional 2 bedrooms with bathroom and a garage for the car.
Includes a 3x6 m pool and terraces in the garden and pool area.
It has a solarium and a large parking area.
It has 275 m2 of plot area, 299.10 m2 of built area.
A few meters from the commercial center with shops, supermarket, bars and international restaurants.
5 minutes from Rojales town and 15 from Guardamar beaches.
The airport is 35 minutes away.
If you are interested, please provide your full contact details.
The description of the property is wholly or partly based on the details of the owner. We assume no liability for the correctness or completeness.
You have not found anything at all or are you looking for something very specific?
Just let us know what you are looking for and keep your eyes open. Benefit from the advantages of a professional brokerage search. The search order is not binding.
This villa with underbuilt offers 5 bedrooms and 3 bathrooms,
Open plan living room with 2 bedrooms on ground floor.
On first floor we will find 1 bedroom with bathroom and access to solarium.
In underground we will have additional 2 bedrooms with bathroom and a garage for the car.
Includes a 3x6 m pool and terraces in the garden and pool area.
It has a solarium and a large parking area.
It has 275 m2 of plot area, 299.10 m2 of built area.
A few meters from the commercial center with shops, supermarket, bars and international restaurants.
5 minutes from Rojales town and 15 from Guardamar beaches.
The airport is 35 minutes away.
If you are interested, please provide your full contact details.
The description of the property is wholly or partly based on the details of the owner. We assume no liability for the correctness or completeness.
You have not found anything at all or are you looking for something very specific?
Just let us know what you are looking for and keep your eyes open. Benefit from the advantages of a professional brokerage search. The search order is not binding.
Contact
Villa 5 Bedrooms
Cumbre del Sol, Benitachell / el Poble Nou de Benitatxell, Alicante
New · 420m²
With Garage
buy
100.000.000 €
Villa for sale in Cumbre del Sol.
Elite World Estates is delighted to unveil an architectural masterpiece that perfectly matches its natural surroundings, this remarkable property presents a picturesque outlook from which to admire the beautiful Mediterranean panorama. Lying majestically on top of a sprawling plot of 1050m², this contemporary residence commands unrivalled sea views stretching from Granadella to Cap D’Or and sometimes even seeing Ibiza in clear weather.
Nestled inside the prestigious Residential Jazmines area of the Residential Resort Cumbre del Sol, this residence spans across three staggered floors creating an enticing and lavish living experience. Upon arrival at this level from street level, the entrance hall delineates its position as the center of this floor which leads to a commodious garage with space for two vehicles, two double bedrooms, complete bathroom and a terrace boasting large window that frames astounding vistas.
Ascending to the main floor, a sumptuous master bedroom awaits, featuring an elegant dressing room and a luxurious en-suite bathroom. The main floor further embraces a spacious living room, a fully equipped kitchen with a convenient storeroom, and a guest toilet. Each space on this level effortlessly flows towards the outdoor areas, which encompass various inviting porches, an infinity swimming pool with a jacuzzi, a charming barbecue-pergola, an outdoor toilet, a meticulously landscaped garden, and awe-inspiring sea views. This well-designed haven embraces the essence of Mediterranean living, offering residents the joy of basking in the sun, savoring al fresco dining, and relishing the serenity of coastal living.
The surprises continue as we explore the ground floor, revealing a fourth bedroom complete with an en-suite bathroom and a spacious wardrobe. An adaptable multipurpose area awaits customization, whether as a gym, an office, or a personalized space, complemented by an additional bathroom. Each space on this level boasts a private terrace and porch, inviting intimate moments with the captivating allure of the sea.
Location:
Nestled along the breathtaking Costa Blanca in Spain lies Cumbre del Sol, a true hidden gem where the allure of the coastline meets a tranquil serenity. Perched majestically atop cliffs, this idyllic residential area reveals awe-inspiring landscapes and an enchanting laid-back charm that captivates all who venture here.
A paradise of pristine beaches awaits, each exuding its own unique allure. Cala del Moraig beckons with its crystal-clear waters and dramatic cliffs, a haven for snorkelers and divers seeking to explore underwater wonders. Playa de Los Tiestos, embraced by rugged cliffs, provides a serene escape for those yearning for leisurely days by the sea. Discover the hidden oasis of Cala Llebeig at the end of a picturesque hike, a sanctuary of serenity and untouched beauty.
For nature enthusiasts, Cumbre del Sol unfolds a network of hiking trails, an invitation to immerse oneself in the raw beauty of the region. The ’Ruta de los Acantilados’ (Cliff Route) unveils awe-inspiring coastal vistas, leaving one in sheer awe of nature’s grandeur. Meanwhile, the ’Ruta del Faro’ (Lighthouse Route) leads to the iconic Cap d’Or lighthouse, a symbol of maritime heritage, offering a sense of history and wonder.
Water enthusiasts find their bliss amidst the calm waters of nearby bays, indulging in kayaking, paddleboarding, and sailing, adding an extra layer of allure to this coastal haven.
For a distinctive perspective of the area, the Cumbre del Sol Horse Riding Centre presents enchanting horseback riding trails, a delightful fusion of nature and adventure that unveils the heart of this Mediterranean paradise.
Cumbre del Sol boasts a culinary scene as delightful as its surroundings, enticing visitors with a diverse array of dining options. At Mirador del Mar, Mediterranean cuisine meets modern flair, while diners savor delectable dishes against the backdrop of mesmerizing sea views. Restaurante La Cumbre captivates with a fusion of Spanish and international flavors, savored on a terrace overlooking the sea, an experience that transcends mere dining. El Almendro casts its spell with traditional Spanish fare and tantalizing seafood, a true culinary delight for the discerning palate.
Elite World Estates is delighted to unveil an architectural masterpiece that perfectly matches its natural surroundings, this remarkable property presents a picturesque outlook from which to admire the beautiful Mediterranean panorama. Lying majestically on top of a sprawling plot of 1050m², this contemporary residence commands unrivalled sea views stretching from Granadella to Cap D’Or and sometimes even seeing Ibiza in clear weather.
Nestled inside the prestigious Residential Jazmines area of the Residential Resort Cumbre del Sol, this residence spans across three staggered floors creating an enticing and lavish living experience. Upon arrival at this level from street level, the entrance hall delineates its position as the center of this floor which leads to a commodious garage with space for two vehicles, two double bedrooms, complete bathroom and a terrace boasting large window that frames astounding vistas.
Ascending to the main floor, a sumptuous master bedroom awaits, featuring an elegant dressing room and a luxurious en-suite bathroom. The main floor further embraces a spacious living room, a fully equipped kitchen with a convenient storeroom, and a guest toilet. Each space on this level effortlessly flows towards the outdoor areas, which encompass various inviting porches, an infinity swimming pool with a jacuzzi, a charming barbecue-pergola, an outdoor toilet, a meticulously landscaped garden, and awe-inspiring sea views. This well-designed haven embraces the essence of Mediterranean living, offering residents the joy of basking in the sun, savoring al fresco dining, and relishing the serenity of coastal living.
The surprises continue as we explore the ground floor, revealing a fourth bedroom complete with an en-suite bathroom and a spacious wardrobe. An adaptable multipurpose area awaits customization, whether as a gym, an office, or a personalized space, complemented by an additional bathroom. Each space on this level boasts a private terrace and porch, inviting intimate moments with the captivating allure of the sea.
Location:
Nestled along the breathtaking Costa Blanca in Spain lies Cumbre del Sol, a true hidden gem where the allure of the coastline meets a tranquil serenity. Perched majestically atop cliffs, this idyllic residential area reveals awe-inspiring landscapes and an enchanting laid-back charm that captivates all who venture here.
A paradise of pristine beaches awaits, each exuding its own unique allure. Cala del Moraig beckons with its crystal-clear waters and dramatic cliffs, a haven for snorkelers and divers seeking to explore underwater wonders. Playa de Los Tiestos, embraced by rugged cliffs, provides a serene escape for those yearning for leisurely days by the sea. Discover the hidden oasis of Cala Llebeig at the end of a picturesque hike, a sanctuary of serenity and untouched beauty.
For nature enthusiasts, Cumbre del Sol unfolds a network of hiking trails, an invitation to immerse oneself in the raw beauty of the region. The ’Ruta de los Acantilados’ (Cliff Route) unveils awe-inspiring coastal vistas, leaving one in sheer awe of nature’s grandeur. Meanwhile, the ’Ruta del Faro’ (Lighthouse Route) leads to the iconic Cap d’Or lighthouse, a symbol of maritime heritage, offering a sense of history and wonder.
Water enthusiasts find their bliss amidst the calm waters of nearby bays, indulging in kayaking, paddleboarding, and sailing, adding an extra layer of allure to this coastal haven.
For a distinctive perspective of the area, the Cumbre del Sol Horse Riding Centre presents enchanting horseback riding trails, a delightful fusion of nature and adventure that unveils the heart of this Mediterranean paradise.
Cumbre del Sol boasts a culinary scene as delightful as its surroundings, enticing visitors with a diverse array of dining options. At Mirador del Mar, Mediterranean cuisine meets modern flair, while diners savor delectable dishes against the backdrop of mesmerizing sea views. Restaurante La Cumbre captivates with a fusion of Spanish and international flavors, savored on a terrace overlooking the sea, an experience that transcends mere dining. El Almendro casts its spell with traditional Spanish fare and tantalizing seafood, a true culinary delight for the discerning palate.
Contact
Villa 5 Bedrooms +1
Portichol - Balcón al Mar, Jávea / Xàbia, Alicante
Under construction · 600m²
With Garage
buy
7.990.000 €
This stunning newly built Villa is on an exquisite plot of 1.814m2 in front line to the sea in Cabo La Nao, in Jávea with South orientation to enjoy the views and the sun during every day of the year. This fantastic Villa of modern architecture has a total of 605 m2 of construction and 502 m2 of terraces.
Villa Jupiter also has a garage with capacity for three cars from where we can access the property through the stairs or the lift.
It comes fully equipped and also includes a private spa area with a gym and a bar, an indoor pool with counter-current and windows from where you can see the outdoor pool, a sauna and Turkish bath where you can relax, and a beautiful wine cellar.
On the main floor of the Villa we find a luxurious living room, a large kitchen with the latest MIELE appliances and an elegant dining room, all of design with integrated windows to the ceilings and panoramic views. From this floor we access to a large terrace where we find the 12x4m heated Infinity pool, a jacuzzi, a chillout area and the barbecue, where you can enjoy special moments with your loved ones. On this floor there is also a large en-suite bedroom.
On the first floor of the Villa we have the rest area formed by 4 elegant bedrooms all of them with private bathrooms, fitted wardrobes and privileged views. The master bedroom also has a large dressing room and an en-suite bathtub with views of the infinite blue of the Mediterranean.
The exterior spaces have a unique design, using the best materials and high quality finishes such as the façade made entirely of natural Italian Travertine stone. Villa Jupiter has an integrated home automation system, automatic blinds, underfloor heating to ensure the comfort of the house. It has also installed an interior alarm system and access control for your security, as well as a landscaped garden with automatic irrigation and lighting.
The great advantage of this property is to live in a high quality villa and enjoy an atmosphere that meets your needs in a good area of Jávea.
Both design and construction of this luxurious Villa are completely carried out by Miralbo, a well known company in the construction sector on the Costa Blanca, with several awards.
Villa Jupiter also has a garage with capacity for three cars from where we can access the property through the stairs or the lift.
It comes fully equipped and also includes a private spa area with a gym and a bar, an indoor pool with counter-current and windows from where you can see the outdoor pool, a sauna and Turkish bath where you can relax, and a beautiful wine cellar.
On the main floor of the Villa we find a luxurious living room, a large kitchen with the latest MIELE appliances and an elegant dining room, all of design with integrated windows to the ceilings and panoramic views. From this floor we access to a large terrace where we find the 12x4m heated Infinity pool, a jacuzzi, a chillout area and the barbecue, where you can enjoy special moments with your loved ones. On this floor there is also a large en-suite bedroom.
On the first floor of the Villa we have the rest area formed by 4 elegant bedrooms all of them with private bathrooms, fitted wardrobes and privileged views. The master bedroom also has a large dressing room and an en-suite bathtub with views of the infinite blue of the Mediterranean.
The exterior spaces have a unique design, using the best materials and high quality finishes such as the façade made entirely of natural Italian Travertine stone. Villa Jupiter has an integrated home automation system, automatic blinds, underfloor heating to ensure the comfort of the house. It has also installed an interior alarm system and access control for your security, as well as a landscaped garden with automatic irrigation and lighting.
The great advantage of this property is to live in a high quality villa and enjoy an atmosphere that meets your needs in a good area of Jávea.
Both design and construction of this luxurious Villa are completely carried out by Miralbo, a well known company in the construction sector on the Costa Blanca, with several awards.
Contact
Villa 5 Bedrooms
Santa Lucia Campusos, El Montgó, Dénia, Alicante
Used · 743m²
buy
5.995.000 €
Koch & Varlet Luxury Realtors presents this true gem for history lovers and collectors who value art.
The Tenor Cortis house, with around 100 years of history, was recently renovated and is in perfect condition; It even still retains the original furniture. This property belonged to the Tenor Antonio Cortis, the Great Tenor dianense, who was called the Little Caruso or the Spanish Caruso, for having received lessons from the Great Tenor Enrico Caruso and for his similar style in singing.
As soon as we enter the property, we feel transported back in time, to the time of the twentieth century. The Spanish tenor, not only enjoyed his retirement in this house, but also gave exclusive concerts inside, attended by important personalities.
Wherever we look, we can appreciate valuable and ostentatious details, made of noble materials and of the best quality, original doors of restored wood, exact replicas of the lyres, window lattice, original furniture made to measure completely restored and original paintings painted by the famous tenor.
Every corner of the 4,900 m² offered by the property has been worked and preserved to perfection. The Villa offers plenty of space and its 840 m² are distributed in 3 buildings: the main house and two guest houses, plus several warehouses, a pleasant summer kitchen next to the pool, a carport and much more.
Although the appearance and design of the mansion and its interiors are from the early twentieth century, it does not dispense with modern comforts, as it has underfloor heating and double-glazed windows. Among its many advantages, it stands out that it is a self-sufficient house thanks to its photovoltaic panels with batteries and has its own well.
An incredible unique work of art, seen in situ there are plenty of words.
A unique property presented by KOCH & VARLET LUXURY REALTORS S.L., your real estate agency expert in luxury properties on the Costa Blanca in Spain, Denia - Javea - Moraira - Benissa - Altea.
The Tenor Cortis house, with around 100 years of history, was recently renovated and is in perfect condition; It even still retains the original furniture. This property belonged to the Tenor Antonio Cortis, the Great Tenor dianense, who was called the Little Caruso or the Spanish Caruso, for having received lessons from the Great Tenor Enrico Caruso and for his similar style in singing.
As soon as we enter the property, we feel transported back in time, to the time of the twentieth century. The Spanish tenor, not only enjoyed his retirement in this house, but also gave exclusive concerts inside, attended by important personalities.
Wherever we look, we can appreciate valuable and ostentatious details, made of noble materials and of the best quality, original doors of restored wood, exact replicas of the lyres, window lattice, original furniture made to measure completely restored and original paintings painted by the famous tenor.
Every corner of the 4,900 m² offered by the property has been worked and preserved to perfection. The Villa offers plenty of space and its 840 m² are distributed in 3 buildings: the main house and two guest houses, plus several warehouses, a pleasant summer kitchen next to the pool, a carport and much more.
Although the appearance and design of the mansion and its interiors are from the early twentieth century, it does not dispense with modern comforts, as it has underfloor heating and double-glazed windows. Among its many advantages, it stands out that it is a self-sufficient house thanks to its photovoltaic panels with batteries and has its own well.
An incredible unique work of art, seen in situ there are plenty of words.
A unique property presented by KOCH & VARLET LUXURY REALTORS S.L., your real estate agency expert in luxury properties on the Costa Blanca in Spain, Denia - Javea - Moraira - Benissa - Altea.
Contact
Villa 5 Bedrooms Triplex
Cumbre del Sol, Benitachell / el Poble Nou de Benitatxell, Alicante
Under construction · 1,401m²
With Garage
buy
5.428.000 €
Villa Marblau is an exclusive property with independent and spacious spaces in which receiving visitors will be a pleasure. Designed exclusively on a plot of 2,000 square meters, it has 5 bedrooms and 9 bathrooms and the possibility of expanding into one more bedroom.
Villa Marblau has unique features, all rooms are spacious and bright and have their own bathroom. The master bedroom is completed with a dressing room, large terrace and an en suite bathroom with bathtub where you can relax watching the sea. The day area is the ideal place for your guests, its spacious living room includes a dining area with enough capacity for a large family. This area has double height and the slats in the upper window give it luminosity and grandeur.
In the kitchen, where we find another dining room, the views are the protagonists thanks to the glass walls that give it a pleasant warmth. Both the living room and the kitchen give access to an impressive terrace with solarium and chill out area that are completed with a large infinity pool with jacuzzi.
The lower floor surprises us with an extra space, which can be used as an apartment with bedroom, bathroom, dining room, terrace and porch. Villa Marblau completes a covered parking for 3 cars, elevator on 3 floors, which give it great comfort and functionality. In addition to extra spaces in which you can design play or study areas, offices or even an extra lounge.
If you need unique spaces for all family members, you have found your new home at Cumbre del Sol Residential Resort.
Villa Marblau has unique features, all rooms are spacious and bright and have their own bathroom. The master bedroom is completed with a dressing room, large terrace and an en suite bathroom with bathtub where you can relax watching the sea. The day area is the ideal place for your guests, its spacious living room includes a dining area with enough capacity for a large family. This area has double height and the slats in the upper window give it luminosity and grandeur.
In the kitchen, where we find another dining room, the views are the protagonists thanks to the glass walls that give it a pleasant warmth. Both the living room and the kitchen give access to an impressive terrace with solarium and chill out area that are completed with a large infinity pool with jacuzzi.
The lower floor surprises us with an extra space, which can be used as an apartment with bedroom, bathroom, dining room, terrace and porch. Villa Marblau completes a covered parking for 3 cars, elevator on 3 floors, which give it great comfort and functionality. In addition to extra spaces in which you can design play or study areas, offices or even an extra lounge.
If you need unique spaces for all family members, you have found your new home at Cumbre del Sol Residential Resort.
Contact
House 5 Bedrooms
Cumbre del Sol, Benitachell / el Poble Nou de Benitatxell, Alicante
Used · 561m²
With Garage
buy
5.428.000 €
Modern Luxury Villa / Cumbre del Sol / 4 bedrooms / 5 bathrooms / Dressing room / Bath / Living room / Double height dining room / Kitchen / Dining room / Impressive terrace with solarium / Infinity pool / Jacuzzi. Additional convertible space / Covered parking for 3 cars / Lift / Convertible area: familly room / Study / Lounge / Nearby: Beaches / Harbours / Nautical centre / Restaurants / Shops / Supermarkets / Golf courses / Padel and Tennis courts.
Contact
Villa 5 Bedrooms Triplex
Cumbre del Sol, Benitachell / el Poble Nou de Benitatxell, Alicante
In project · 561m²
With Garage
buy
5.428.000 €
Villa Alegre is an exclusive property with spacious and independent spaces where receiving visitors will be a pleasure. Designed on a 2122 m2 plot on Cumbre del Sol, between Javea and Moraira, the villa has 5 bedrooms, 6 bathrooms, 3 courtesy toilets, garage for 4 cars, private spa with indoor pool, cinema and elevator.
Distributed on 3 levels, Villa Alegre has on the first floor a large entrance hall with views of the Mediterranean Sea, a large living room as well as 4 double bedrooms including the master bedroom with its large dressing room, all bedrooms have their private bathroom in suite, fitted wardrobes and outdoor terraces. On this floor there are also storage spaces as well as an interior garage for 4 cars.
Going down one floor by internal stairs or by elevator, we arrive at the spacious dining room, very generous in size and volume, this space is double height and the large-format windows offer light, majesty and panoramic views of the sea and the outdoor terraces. where the infinity pool blends into the blue of the sea horizon. On this floor is the modern fully equipped and integrated kitchen, with utility room and attached pantry, we also have two separate guest toilets, one with access to the pool area. You will be impressed by the outdoor terraces with the solarium and relaxation area complemented by a large infinity pool with integrated Jacuzzi.
The lower floor surprises us with a relaxation area made up of a private spa with an indoor heated pool, sauna, Turkish spa and bathroom with shower, access to an outdoor terrace, this floor also has a technical room, a cinema and a courtesy toilet. We also have additional spaces that can be transformed at your convenience, an apartment with a bedroom, bathroom, dining room and terrace.
If you dream of a unique space for all family members and friends, this villa is ideal for you; find it in the Cumbre del Sol residential complex.
The intention of every detail and the creation of comfortable spaces for daily life are the strengths of this project, we highlight that the property will be built to the highest standards and will be equipped with underfloor heating, integrated hot and cold air conditioning and independent in each room, a landscaped garden, an alarm system, LED lighting according to the design concept, large-format windows with double glazing, a smart home system.
A unique property presented by KOCH & VARLET LUXURY REALTORS S.L., your expert real estate agency for luxury properties on the Costa Blanca in Spain, Denia Javea Moraira Benissa Altea.
Distributed on 3 levels, Villa Alegre has on the first floor a large entrance hall with views of the Mediterranean Sea, a large living room as well as 4 double bedrooms including the master bedroom with its large dressing room, all bedrooms have their private bathroom in suite, fitted wardrobes and outdoor terraces. On this floor there are also storage spaces as well as an interior garage for 4 cars.
Going down one floor by internal stairs or by elevator, we arrive at the spacious dining room, very generous in size and volume, this space is double height and the large-format windows offer light, majesty and panoramic views of the sea and the outdoor terraces. where the infinity pool blends into the blue of the sea horizon. On this floor is the modern fully equipped and integrated kitchen, with utility room and attached pantry, we also have two separate guest toilets, one with access to the pool area. You will be impressed by the outdoor terraces with the solarium and relaxation area complemented by a large infinity pool with integrated Jacuzzi.
The lower floor surprises us with a relaxation area made up of a private spa with an indoor heated pool, sauna, Turkish spa and bathroom with shower, access to an outdoor terrace, this floor also has a technical room, a cinema and a courtesy toilet. We also have additional spaces that can be transformed at your convenience, an apartment with a bedroom, bathroom, dining room and terrace.
If you dream of a unique space for all family members and friends, this villa is ideal for you; find it in the Cumbre del Sol residential complex.
The intention of every detail and the creation of comfortable spaces for daily life are the strengths of this project, we highlight that the property will be built to the highest standards and will be equipped with underfloor heating, integrated hot and cold air conditioning and independent in each room, a landscaped garden, an alarm system, LED lighting according to the design concept, large-format windows with double glazing, a smart home system.
A unique property presented by KOCH & VARLET LUXURY REALTORS S.L., your expert real estate agency for luxury properties on the Costa Blanca in Spain, Denia Javea Moraira Benissa Altea.
Contact
Chalet 5 Bedrooms
Cumbre del Sol, Benitachell / el Poble Nou de Benitatxell, Alicante
New · 561m²
With Swimming Pool
buy
5.221.000 €
Luxury villa for sale in Cumbre del Sol.
Indulge in the lavish lifestyle of the Costa Blanca in Spain at Cumbre del Sol, a luxurious residential complex situated on the picturesque coast. This region boasts unparalleled views of the Mediterranean Sea, offering a harmonious blend of natural beauty and modern conveniences. Our stunning villa exemplifies the pinnacle of luxury living at Cumbre del Sol, beckoning you to experience the ultimate in upscale living.
This exclusive property is truly a gem, boasting ample spaces that make entertaining guests an absolute delight. The unique design of this villa, nestled in a spacious plot of 2122 m2, offers 5 luxurious bedrooms and 9 lavish bathrooms, with the possibility to add even more opulent features, such as an extra bathroom.
This stunning villa is full of delightful surprises, including generously sized and bright rooms, each with its own bathroom. The main bedroom features a walk-in closet, a large terrace, and an en-suite bathroom complete with a relaxing bathtub and breathtaking sea views. The day area is perfect for entertaining guests, with a spacious living room and dining room that can comfortably accommodate large families. The double-height living room with slats in the above windows offers a sense of grandeur and luminosity.
The kitchen is truly a chef’s dream, with its own dining area and stunning window front, creating a warm and inviting atmosphere. Both the living/dining room and kitchen open onto an impressive terrace with a solarium and chill-out zone, as well as a large infinity pool with a jacuzzi.
The bottom floor of this villa offers an extra surprise, with additional space that can be converted into a separate apartment complete with its own bedroom, bathroom, dining room, terrace, and porch. Covered parking for 3 cars and a lift servicing all 3 floors adds comfort and functionality to this magnificent property. With extra space that can be designed to become a playroom, studio, office, or another lounge, this villa truly has it all. Don’t miss the opportunity to own this luxurious oasis!
Location:
Cumbre del Sol, an opulent urbanization situated in Benitachell, a small coastal town in Alicante, Spain, offers stunning panoramic views of the Mediterranean Sea and the surrounding mountains, providing a serene and picturesque backdrop for those who desire a luxurious lifestyle.
Situated in the Marina Alta region of the province of Alicante, Cumbre del Sol is conveniently accessible by either private or public transportation, with Alicante-Elche Airport, about 90 kilometers away, being the nearest airport.
Living in Cumbre del Sol offers a life of luxury and tranquility, complemented by a multitude of top-notch amenities within the urbanization and the nearby natural parks and beaches. There are various activities to choose from in the area, such as hiking, cycling, horseback riding, and water sports like swimming, snorkeling, and diving. Golf enthusiasts can also enjoy several golf courses in the area.
Cumbre del Sol features a vast range of high-end facilities and amenities for its residents, including multiple restaurants, cafes, and bars, as well as a shopping center that offers a wide array of products, from groceries to clothing and accessories. Sports enthusiasts can take advantage of the tennis and paddle club, state-of-the-art fitness center, and swimming pool complex, featuring numerous outdoor pools and a heated indoor pool that is perfect for year-round use.
One of the local beaches in Cumbre del Sol is Cala del Moraig, a stunning cove beach nestled within the urbanization, surrounded by cliffs and transparent waters. The beach is ideal for swimming, snorkeling, and diving, and also serves as a great spot for hiking and exploring the surrounding natural landscapes. It has all the necessary amenities, including a bar, restaurant, and showers, making it an excellent destination for a day out with family and friends.
Cumbre del Sol is also home to several international schools that offer high-quality education to students from 1 to 18 years old, making it a perfect location for families with children. The Lady Elizabeth School, a private British school located within the urbanization, is one of the international schools in Cumbre del Sol known for its excellent academic standards and extracurricular activities, staffed by experienced and qualified teachers.
A visit says more than any description, if you are interested do not hesitate and make an appointment without obligation.
If you are interested, please provide your full contact details.
The description of the property is wholly or partly based on the details of the owner. We assume no liability for the correctness or completeness.
You have not found anything at all or are you looking for something very specific?
Just let us know what you are looking for and keep your eyes open. Benefit from the advantages of a professional brokerage search. The search order is not binding.
Indulge in the lavish lifestyle of the Costa Blanca in Spain at Cumbre del Sol, a luxurious residential complex situated on the picturesque coast. This region boasts unparalleled views of the Mediterranean Sea, offering a harmonious blend of natural beauty and modern conveniences. Our stunning villa exemplifies the pinnacle of luxury living at Cumbre del Sol, beckoning you to experience the ultimate in upscale living.
This exclusive property is truly a gem, boasting ample spaces that make entertaining guests an absolute delight. The unique design of this villa, nestled in a spacious plot of 2122 m2, offers 5 luxurious bedrooms and 9 lavish bathrooms, with the possibility to add even more opulent features, such as an extra bathroom.
This stunning villa is full of delightful surprises, including generously sized and bright rooms, each with its own bathroom. The main bedroom features a walk-in closet, a large terrace, and an en-suite bathroom complete with a relaxing bathtub and breathtaking sea views. The day area is perfect for entertaining guests, with a spacious living room and dining room that can comfortably accommodate large families. The double-height living room with slats in the above windows offers a sense of grandeur and luminosity.
The kitchen is truly a chef’s dream, with its own dining area and stunning window front, creating a warm and inviting atmosphere. Both the living/dining room and kitchen open onto an impressive terrace with a solarium and chill-out zone, as well as a large infinity pool with a jacuzzi.
The bottom floor of this villa offers an extra surprise, with additional space that can be converted into a separate apartment complete with its own bedroom, bathroom, dining room, terrace, and porch. Covered parking for 3 cars and a lift servicing all 3 floors adds comfort and functionality to this magnificent property. With extra space that can be designed to become a playroom, studio, office, or another lounge, this villa truly has it all. Don’t miss the opportunity to own this luxurious oasis!
Location:
Cumbre del Sol, an opulent urbanization situated in Benitachell, a small coastal town in Alicante, Spain, offers stunning panoramic views of the Mediterranean Sea and the surrounding mountains, providing a serene and picturesque backdrop for those who desire a luxurious lifestyle.
Situated in the Marina Alta region of the province of Alicante, Cumbre del Sol is conveniently accessible by either private or public transportation, with Alicante-Elche Airport, about 90 kilometers away, being the nearest airport.
Living in Cumbre del Sol offers a life of luxury and tranquility, complemented by a multitude of top-notch amenities within the urbanization and the nearby natural parks and beaches. There are various activities to choose from in the area, such as hiking, cycling, horseback riding, and water sports like swimming, snorkeling, and diving. Golf enthusiasts can also enjoy several golf courses in the area.
Cumbre del Sol features a vast range of high-end facilities and amenities for its residents, including multiple restaurants, cafes, and bars, as well as a shopping center that offers a wide array of products, from groceries to clothing and accessories. Sports enthusiasts can take advantage of the tennis and paddle club, state-of-the-art fitness center, and swimming pool complex, featuring numerous outdoor pools and a heated indoor pool that is perfect for year-round use.
One of the local beaches in Cumbre del Sol is Cala del Moraig, a stunning cove beach nestled within the urbanization, surrounded by cliffs and transparent waters. The beach is ideal for swimming, snorkeling, and diving, and also serves as a great spot for hiking and exploring the surrounding natural landscapes. It has all the necessary amenities, including a bar, restaurant, and showers, making it an excellent destination for a day out with family and friends.
Cumbre del Sol is also home to several international schools that offer high-quality education to students from 1 to 18 years old, making it a perfect location for families with children. The Lady Elizabeth School, a private British school located within the urbanization, is one of the international schools in Cumbre del Sol known for its excellent academic standards and extracurricular activities, staffed by experienced and qualified teachers.
A visit says more than any description, if you are interested do not hesitate and make an appointment without obligation.
If you are interested, please provide your full contact details.
The description of the property is wholly or partly based on the details of the owner. We assume no liability for the correctness or completeness.
You have not found anything at all or are you looking for something very specific?
Just let us know what you are looking for and keep your eyes open. Benefit from the advantages of a professional brokerage search. The search order is not binding.
Contact
Chalet 5 Bedrooms
Altea Hills, Alicante
New · 850m²
With Garage
buy
5.200.000 €
Incredible newly built luxury villa, located in the prestigious urbanization of Altea Hills, on the Costa Blanca consisting of a 1914 m2 plot with spectacular views of the Mediterranean Sea.
Contact
Villa 5 Bedrooms
Cumbre del Sol, Benitachell / el Poble Nou de Benitatxell, Alicante
New · 1,401m²
With Garage
buy
4.817.000 €
Exclusive property with independent and ample spaces where receiving visitors will be a pleasure. Exclusively designed on a plot of 2.000 square meters, it has 5 bedrooms and 8 bathrooms and the possibility to extend by one more bedroom.
The villa has unique features, all rooms are spacious and bright and have their own bathroom. The master bedroom is complete with a dressing room, large terrace and an en-suite bathroom with bathtub where you can relax watching the sea. The day area is the ideal place for your guests, its spacious living room includes a dining area with enough space for a large family. This area has double height and the louvres in the upper window provide light and grandeur.
In the kitchen, where we find another dining room, the views are the protagonists thanks to the glazed walls that give it a pleasant warmth. Both the living-dining room and the kitchen give access to an impressive terrace with a solarium and chill-out area, complete with a large infinity pool with jacuzzi.
The lower floor surprises us with an extra space, which can be used as a flat with bedroom, bathroom, dining room, terrace and porch. The villa is completed with a covered parking for 3 cars, lift on 3 floors, which makes it very comfortable and functional. In addition to extra spaces in which you can design play or study areas, offices or even an extra living room.
If you need unique spaces for all the members of the family you have found your new home in this residential with panoramic views to the incredible Mediterranean Sea.
Climate:
The climate on the Costa Blanca, often considered the best in Europe, makes possible a very sociable and healthy lifestyle, outdoors, marked by fantastic sports and leisure facilities, with tourist, exciting and cosmopolitan cities, which stand out for the provision of top class services, some of them exclusive, considered true luxury. All of them are aimed at a demanding client, who is looking for quality and proximity.
The Costa Blanca has more than 300 days of sunshine a year. A paradise with excellent connections to the whole of Europe. Alicante-Elche Airport has modern facilities and easy and comfortable access from any point in the province.
Surrounding area:
With an enviable location, next to spectacular coves and beaches, surrounded by nature, with a unique gastronomic and leisure offer, well communicated with two international airports at less than 100Km, and strategically located between Alicante and Valencia city, a paradise in the Costa Blanca North.
The properties enjoy all the services available in an established residential area such as Cumbre del Sol, which has a shopping area with supermarket, hairdresser, chemist, bars and restaurants, Lady Elizabeth School international school and a wide range of sports facilities with tennis and paddle tennis courts, hiking trails, horse riding centre, not forgetting Moraig Beach with beach bars and Llebeig and Los Tiestos coves, coves of great beauty and charm.
And all the restaurants and leisure facilities of Benitachell and the towns of Xàbia (only 7 km away) and Teulada-Moraira (only 4 km away), all of them internationally renowned tourist towns, and equidistant from the cities of Alicante and Valencia.
The Costa Blanca continues to attract people from all over Europe, and beyond, because it offers a unique quality of life in a beautiful setting on the shores of the Mediterranean Sea, surrounded by mountains and lush vegetation.
In addition to the golf courses and marinas that you can enjoy all along the coast, the area also offers the possibility of skiing in the nearby Sierra Nevada, Javalambre or Valdelinares, a paradise for winter sports lovers, with beautiful natural landscapes. The Costa Blanca offers a uniquely rich lifestyle, where the best beaches and coves of the Mediterranean combine with an interior full of mountains and villages that hide culture and historical monuments unique in the world.
The villa has unique features, all rooms are spacious and bright and have their own bathroom. The master bedroom is complete with a dressing room, large terrace and an en-suite bathroom with bathtub where you can relax watching the sea. The day area is the ideal place for your guests, its spacious living room includes a dining area with enough space for a large family. This area has double height and the louvres in the upper window provide light and grandeur.
In the kitchen, where we find another dining room, the views are the protagonists thanks to the glazed walls that give it a pleasant warmth. Both the living-dining room and the kitchen give access to an impressive terrace with a solarium and chill-out area, complete with a large infinity pool with jacuzzi.
The lower floor surprises us with an extra space, which can be used as a flat with bedroom, bathroom, dining room, terrace and porch. The villa is completed with a covered parking for 3 cars, lift on 3 floors, which makes it very comfortable and functional. In addition to extra spaces in which you can design play or study areas, offices or even an extra living room.
If you need unique spaces for all the members of the family you have found your new home in this residential with panoramic views to the incredible Mediterranean Sea.
Climate:
The climate on the Costa Blanca, often considered the best in Europe, makes possible a very sociable and healthy lifestyle, outdoors, marked by fantastic sports and leisure facilities, with tourist, exciting and cosmopolitan cities, which stand out for the provision of top class services, some of them exclusive, considered true luxury. All of them are aimed at a demanding client, who is looking for quality and proximity.
The Costa Blanca has more than 300 days of sunshine a year. A paradise with excellent connections to the whole of Europe. Alicante-Elche Airport has modern facilities and easy and comfortable access from any point in the province.
Surrounding area:
With an enviable location, next to spectacular coves and beaches, surrounded by nature, with a unique gastronomic and leisure offer, well communicated with two international airports at less than 100Km, and strategically located between Alicante and Valencia city, a paradise in the Costa Blanca North.
The properties enjoy all the services available in an established residential area such as Cumbre del Sol, which has a shopping area with supermarket, hairdresser, chemist, bars and restaurants, Lady Elizabeth School international school and a wide range of sports facilities with tennis and paddle tennis courts, hiking trails, horse riding centre, not forgetting Moraig Beach with beach bars and Llebeig and Los Tiestos coves, coves of great beauty and charm.
And all the restaurants and leisure facilities of Benitachell and the towns of Xàbia (only 7 km away) and Teulada-Moraira (only 4 km away), all of them internationally renowned tourist towns, and equidistant from the cities of Alicante and Valencia.
The Costa Blanca continues to attract people from all over Europe, and beyond, because it offers a unique quality of life in a beautiful setting on the shores of the Mediterranean Sea, surrounded by mountains and lush vegetation.
In addition to the golf courses and marinas that you can enjoy all along the coast, the area also offers the possibility of skiing in the nearby Sierra Nevada, Javalambre or Valdelinares, a paradise for winter sports lovers, with beautiful natural landscapes. The Costa Blanca offers a uniquely rich lifestyle, where the best beaches and coves of the Mediterranean combine with an interior full of mountains and villages that hide culture and historical monuments unique in the world.
Contact
Chalet 5 Bedrooms Triplex
Cumbre del Sol, Benitachell / el Poble Nou de Benitatxell, Alicante
Under construction · 1,200m²
With Garage
buy
4.817.000 €
Infinity House presents a unique property with independent and spacious living spaces. Exclusively designed on a plot of over 2,000 square meters, it has 4 bedrooms and 5 bathrooms and the possibility to extend by one more bedroom.
All rooms are large and bright and have their own bathroom. The master bedroom is completed with a dressing room, large terrace and an en-suite bathroom with bathtub where you can relax watching the sea. The day area is the ideal place for your guests, its spacious living room includes a dining room with enough space for a large family.
In the kitchen, where we find another dining room, the views are the protagonists thanks to the glass walls that give it a pleasant warmth. Both the living-dining room and the kitchen give access to an impressive terrace with a solarium and chill-out area, complete with a large infinity pool with jacuzzi.
The lower floor surprises us with an extra space, which can be used as a flat with bedroom, bathroom, dining room, terrace and porch. A covered parking for 3 cars, lift on 3 floors, which give it a great comfort and functionality. In addition to extra spaces in which you can design play or study areas, offices or even an extra living room.
If you need unique spaces for all the members of the family, you have found your new home in the Cumbre del Sol Residential Resort.
All rooms are large and bright and have their own bathroom. The master bedroom is completed with a dressing room, large terrace and an en-suite bathroom with bathtub where you can relax watching the sea. The day area is the ideal place for your guests, its spacious living room includes a dining room with enough space for a large family.
In the kitchen, where we find another dining room, the views are the protagonists thanks to the glass walls that give it a pleasant warmth. Both the living-dining room and the kitchen give access to an impressive terrace with a solarium and chill-out area, complete with a large infinity pool with jacuzzi.
The lower floor surprises us with an extra space, which can be used as a flat with bedroom, bathroom, dining room, terrace and porch. A covered parking for 3 cars, lift on 3 floors, which give it a great comfort and functionality. In addition to extra spaces in which you can design play or study areas, offices or even an extra living room.
If you need unique spaces for all the members of the family, you have found your new home in the Cumbre del Sol Residential Resort.
Contact
Villa 5 Bedrooms Triplex
Cumbre del Sol, Benitachell / el Poble Nou de Benitatxell, Alicante
Used · 1,085m²
With Garage
buy
4.800.000 €
Discover Villa Genesis, presented by Koch & Varlet Luxury Realtors, a residence where luxury meets privacy, located in the prestigious Cumbre del Sol neighborhood. This unique property, facing south with breathtaking sea views, majestically rises above the surrounding valley, creating a haven of peace and beauty.
Just five minutes away, the Lady Elizabeth School offers top-notch education, adding an exceptional touch to this already privileged location. Nearby, you will find fine dining restaurants, welcoming cafes, idyllic beaches, and natural parks, making this villa the perfect balance between practical daily life and residential refinement.
Upon entering Villa Genesis, you will be immediately impressed by the space and light that flood the ground floor through floor-to-ceiling windows. These windows, controlled by a state-of-the-art home automation system, let in natural light, creating a bright atmosphere throughout the day. The living-dining room, with its glass wine cellar, invites conviviality and sharing. The modern, fully-equipped kitchen is a dream for any gourmet. Three bedrooms, each with its own en-suite bathroom, offer comfort and privacy, while the master suite, with its immense walk-in closet and private terrace, is a true sanctuary of peace.
The basement houses a luxurious spa area where a heated indoor pool with a waterfall and hydromassage shower, a sauna for 4 people, and a fully equipped private cinema promise relaxation and entertainment. Imagine watching your loved ones swim from the pool’s interior window, adding a touch of magic to your moments of rest. The independent guest apartment, with its own kitchen, bedroom, and terrace, ensures complete independence for your guests.
The villa’s exteriors are equally impressive. Surrounded by well-maintained Mediterranean gardens, the property features an infinity pool with a waterfall, a relaxation area with an integrated pergola, a chill-out zone, an outdoor barbecue, as well as an outdoor shower and toilet.
High-quality finishes and cutting-edge technical systems add a touch of modernity and sophistication to this home. The windows and roller shutters, controlled by home automation, allow for easy management. Underfloor heating and ducted reversible air conditioning, with an independent system in each room, ensure optimal comfort throughout the year.
This property is divided into two houses: the main house equipped with a double garage with a charging station for electric cars, and an adjacent white villa which is actually a gigantic independent garage, accommodating up to ten vehicles. Above this independent garage, there is an impressive gym, accessible by an elevator and internal stairs.
With a living area of 1085 m², five double bedrooms, and seven bathrooms, Villa Genesis is much more than a house; it is a living experience. Its sunny terraces invite you to enjoy every moment, while the panoramic view of the Mediterranean Sea and the white cliffs of Ibiza Island on the horizon make it a truly extraordinary place.
Just five minutes away, the Lady Elizabeth School offers top-notch education, adding an exceptional touch to this already privileged location. Nearby, you will find fine dining restaurants, welcoming cafes, idyllic beaches, and natural parks, making this villa the perfect balance between practical daily life and residential refinement.
Upon entering Villa Genesis, you will be immediately impressed by the space and light that flood the ground floor through floor-to-ceiling windows. These windows, controlled by a state-of-the-art home automation system, let in natural light, creating a bright atmosphere throughout the day. The living-dining room, with its glass wine cellar, invites conviviality and sharing. The modern, fully-equipped kitchen is a dream for any gourmet. Three bedrooms, each with its own en-suite bathroom, offer comfort and privacy, while the master suite, with its immense walk-in closet and private terrace, is a true sanctuary of peace.
The basement houses a luxurious spa area where a heated indoor pool with a waterfall and hydromassage shower, a sauna for 4 people, and a fully equipped private cinema promise relaxation and entertainment. Imagine watching your loved ones swim from the pool’s interior window, adding a touch of magic to your moments of rest. The independent guest apartment, with its own kitchen, bedroom, and terrace, ensures complete independence for your guests.
The villa’s exteriors are equally impressive. Surrounded by well-maintained Mediterranean gardens, the property features an infinity pool with a waterfall, a relaxation area with an integrated pergola, a chill-out zone, an outdoor barbecue, as well as an outdoor shower and toilet.
High-quality finishes and cutting-edge technical systems add a touch of modernity and sophistication to this home. The windows and roller shutters, controlled by home automation, allow for easy management. Underfloor heating and ducted reversible air conditioning, with an independent system in each room, ensure optimal comfort throughout the year.
This property is divided into two houses: the main house equipped with a double garage with a charging station for electric cars, and an adjacent white villa which is actually a gigantic independent garage, accommodating up to ten vehicles. Above this independent garage, there is an impressive gym, accessible by an elevator and internal stairs.
With a living area of 1085 m², five double bedrooms, and seven bathrooms, Villa Genesis is much more than a house; it is a living experience. Its sunny terraces invite you to enjoy every moment, while the panoramic view of the Mediterranean Sea and the white cliffs of Ibiza Island on the horizon make it a truly extraordinary place.
Contact
Villa 5 Bedrooms Triplex
Portixol - Porticholl, Portichol - Balcón al Mar, Jávea / Xàbia, Alicante
Under construction · 307m²
With Garage
buy
3.995.000 €
Nestled in the heart of the Mar Azul residential area, this splendid villa perfectly embodies the harmony between nature and modern luxury. Just a few steps from the captivating Portixoll beach, it promises residents sun-soaked days accompanied by the gentle sound of waves and the culinary delights of the two neighboring restaurants.
Currently under construction, this home showcases clean architectural lines seamlessly combined with meticulous attention to detail. Every element of this villa has been designed to astonish and amaze. And the view? A vibrant tableau where the deep blue of the Mediterranean merges with the picturesque island of Portichol.
Spanning a grand plot of 1,605 m2, this property unfolds across 420 m2, housing 4 bedrooms, 5 bathrooms, and a glistening 50m2 pool. The two floors and the basement are elegantly connected by a modern elevator and a magnificent internal staircase.
Inside, luxury emanates: modern finishes, a high-end kitchen, exceptional bathrooms, a spa area for unforgettable relaxation moments, all crowned by a design and architectural masterpiece.
Outside, nature beckons at every turn. Spacious terraces invite relaxation, the ideally placed pool offers panoramic views of the sea and the valley. Rounding off this setting, a chill-out area, a barbecue spot, and a Mediterranean garden sprinkled with palm trees and fruit-bearing plants. The property also boasts a private two-car garage.
In terms of technology, this villa doesn’t fall short. Underfloor heating, individual air conditioning in each room, state-of-the-art alarm system, and a cutting-edge home automation system ensure comfort and security.
This villa isn’t just a residence, it’s a true haven of peace, an ode to Mediterranean beauty. An invitation to live the exceptional every day. For more information or to schedule a visit, do not hesitate to contact us.
Currently under construction, this home showcases clean architectural lines seamlessly combined with meticulous attention to detail. Every element of this villa has been designed to astonish and amaze. And the view? A vibrant tableau where the deep blue of the Mediterranean merges with the picturesque island of Portichol.
Spanning a grand plot of 1,605 m2, this property unfolds across 420 m2, housing 4 bedrooms, 5 bathrooms, and a glistening 50m2 pool. The two floors and the basement are elegantly connected by a modern elevator and a magnificent internal staircase.
Inside, luxury emanates: modern finishes, a high-end kitchen, exceptional bathrooms, a spa area for unforgettable relaxation moments, all crowned by a design and architectural masterpiece.
Outside, nature beckons at every turn. Spacious terraces invite relaxation, the ideally placed pool offers panoramic views of the sea and the valley. Rounding off this setting, a chill-out area, a barbecue spot, and a Mediterranean garden sprinkled with palm trees and fruit-bearing plants. The property also boasts a private two-car garage.
In terms of technology, this villa doesn’t fall short. Underfloor heating, individual air conditioning in each room, state-of-the-art alarm system, and a cutting-edge home automation system ensure comfort and security.
This villa isn’t just a residence, it’s a true haven of peace, an ode to Mediterranean beauty. An invitation to live the exceptional every day. For more information or to schedule a visit, do not hesitate to contact us.
Contact
Villa 5 Bedrooms
Calpe Pueblo, Calpe / Calp, Alicante
New · 650m²
With Garage
buy
3.700.000 €
Spectacular sea view villa for sale in Calpe.
Spectacular, very bright villa, with panoramic views of the sea and the city, built surrounded by pine forests and mountains. The architecture of the building is clean, modest in expression, based on minimalism and perfectly harmonizing with the surroundings. The composition of the block, which has been given cubic forms, is dominated by simplicity and lightness, which is additionally emphasized by large glazing and opening to the surrounding greenery. The entire composition has been designed with a high standard and comfort of residents in mind, taking into account modern technical and energy-saving solutions.
This luxury property is just 50 meters from the sea and was built on a plot of 1200 m2. It has 3 floors connected by an elevator and internal stairs. The house is fully automated. The villa has 5 spacious bedrooms and 6 fully equipped bathrooms.
On the ground floor there is a fully equipped modern kitchen, a bright dining room and a wonderful living room with a custom made fireplace. We have direct access to the impressive terrace with infinity pool and outdoor kitchen and barbecue area. On the same level you will also find a beautiful, large bedroom with its own bathroom, laundry room, storage room and guest toilet.
Stairs or an elevator lead us to the first floor, where there are 4 bright and spacious bedrooms, each with its own bathroom and three of them with their own wardrobe. The basement hides rooms for exercise, relaxation and entertainment. Here you will find a private Spa with a sauna, a gym, a billiard room with a bar and a wine cellar.
In the basement there is also a utility room, an additional bathroom and a large two-car garage.
The property offers a complete home automation system, elevator, internal staircase, underfloor heating, air conditioning, extensive alarm system, etc.
The interiors of the villa are perfectly lit with natural light. The house is comfortable, has a well-thought-out functional and arrangement layout, responding to the needs of the residents. The first floor of the building is almost entirely open to the garden, which makes it possible to blur the boundary between the interior and exterior. The house is connected to a sun terrace and a garden, which makes living in harmony with the surrounding nature.
The external part of the investment also deserves a lot of attention. The garden is decorated in a Mediterranean style and is in perfect harmony with the immediate surroundings. In the garden there is a place for a spacious terrace to relax. Undoubtedly, an additional advantage is the private infinity pool, from which we can admire the unearthly sea views.
Location :
Calpe, located in the north of the Costa Blanca, is a city that really has it all. With beautiful sandy beaches, crystal clear waters and lush vegetation, Calpe is a paradise for nature lovers. The city also boasts a rich cultural heritage, with charming streets, historic monuments and lively local markets.
Take a walk along the promenade and admire the stunning views of the Mediterranean or visit the famous Peñon de Ifach rock formation that rises from the sea like a natural fortress. For those who enjoy outdoor activities, Calpe has plenty to offer, from hiking and biking to water sports and fishing.
Calpe is quite well known for its value fish restaurants as well as its amazing surroundings full of diverse vineyards hidden between the mountains.
Swimming in Calpe’s turquoise waters, which are well known for their purity, is amazing. There are 14 bays and beaches to choose from along the coastline, which runs for 13 km. There are two wonderful beaches on either side of the majestic rock, both with beautiful beaches and a good selection of cafes, bars and restaurants. La Fossa beach is located north of Peñón de Ifach and is one of the most famous in Calpe, with a beautiful view of the magnificent Peñón de Ifach rock. This beach, approximately 950 meters long, has clear waters and fine golden sand. It is a long, clean beach with plenty of bars and cafes with Blue Flag status. It is backed by a wide promenade where you can sit and there is a playground for children on the beach.
A visit says more than any description!
If you are interested, please do not hesitate to make an appointment.
If you are interested, please provide full contact details.
The description of the property is based in whole or in part on information provided by the owner.
We take no responsibility for the accuracy and completeness.
If you are looking for a specific property or apartment, please contact us,
and we will do our best to make your dreams come true.
Spectacular, very bright villa, with panoramic views of the sea and the city, built surrounded by pine forests and mountains. The architecture of the building is clean, modest in expression, based on minimalism and perfectly harmonizing with the surroundings. The composition of the block, which has been given cubic forms, is dominated by simplicity and lightness, which is additionally emphasized by large glazing and opening to the surrounding greenery. The entire composition has been designed with a high standard and comfort of residents in mind, taking into account modern technical and energy-saving solutions.
This luxury property is just 50 meters from the sea and was built on a plot of 1200 m2. It has 3 floors connected by an elevator and internal stairs. The house is fully automated. The villa has 5 spacious bedrooms and 6 fully equipped bathrooms.
On the ground floor there is a fully equipped modern kitchen, a bright dining room and a wonderful living room with a custom made fireplace. We have direct access to the impressive terrace with infinity pool and outdoor kitchen and barbecue area. On the same level you will also find a beautiful, large bedroom with its own bathroom, laundry room, storage room and guest toilet.
Stairs or an elevator lead us to the first floor, where there are 4 bright and spacious bedrooms, each with its own bathroom and three of them with their own wardrobe. The basement hides rooms for exercise, relaxation and entertainment. Here you will find a private Spa with a sauna, a gym, a billiard room with a bar and a wine cellar.
In the basement there is also a utility room, an additional bathroom and a large two-car garage.
The property offers a complete home automation system, elevator, internal staircase, underfloor heating, air conditioning, extensive alarm system, etc.
The interiors of the villa are perfectly lit with natural light. The house is comfortable, has a well-thought-out functional and arrangement layout, responding to the needs of the residents. The first floor of the building is almost entirely open to the garden, which makes it possible to blur the boundary between the interior and exterior. The house is connected to a sun terrace and a garden, which makes living in harmony with the surrounding nature.
The external part of the investment also deserves a lot of attention. The garden is decorated in a Mediterranean style and is in perfect harmony with the immediate surroundings. In the garden there is a place for a spacious terrace to relax. Undoubtedly, an additional advantage is the private infinity pool, from which we can admire the unearthly sea views.
Location :
Calpe, located in the north of the Costa Blanca, is a city that really has it all. With beautiful sandy beaches, crystal clear waters and lush vegetation, Calpe is a paradise for nature lovers. The city also boasts a rich cultural heritage, with charming streets, historic monuments and lively local markets.
Take a walk along the promenade and admire the stunning views of the Mediterranean or visit the famous Peñon de Ifach rock formation that rises from the sea like a natural fortress. For those who enjoy outdoor activities, Calpe has plenty to offer, from hiking and biking to water sports and fishing.
Calpe is quite well known for its value fish restaurants as well as its amazing surroundings full of diverse vineyards hidden between the mountains.
Swimming in Calpe’s turquoise waters, which are well known for their purity, is amazing. There are 14 bays and beaches to choose from along the coastline, which runs for 13 km. There are two wonderful beaches on either side of the majestic rock, both with beautiful beaches and a good selection of cafes, bars and restaurants. La Fossa beach is located north of Peñón de Ifach and is one of the most famous in Calpe, with a beautiful view of the magnificent Peñón de Ifach rock. This beach, approximately 950 meters long, has clear waters and fine golden sand. It is a long, clean beach with plenty of bars and cafes with Blue Flag status. It is backed by a wide promenade where you can sit and there is a playground for children on the beach.
A visit says more than any description!
If you are interested, please do not hesitate to make an appointment.
If you are interested, please provide full contact details.
The description of the property is based in whole or in part on information provided by the owner.
We take no responsibility for the accuracy and completeness.
If you are looking for a specific property or apartment, please contact us,
and we will do our best to make your dreams come true.
Contact
Chalet 5 Bedrooms
Sierra Altea, Altea Pueblo, Alicante
Used · 700m²
With Garage
buy
3.300.000 €
Stunning unique Villa with 700 m2 built on one of the best plots of Sierra de Altea with 5000 m2.
The garden is well designed and organized, with large palm trees, green meadows, fruit trees and a pine forest. This magnificent property consists of the main house with five bedrooms all with large en-suite bathrooms with showers and bathtub.
One of the most important characteristics of this property is the luminosity created by the large exterior windows. The entire perimeter of the house is surrounded by covered porches and open terraces where you can enjoy the spectacular views of the bay of Altea, its town and the Sierra Helada to Benidorm. Another great advantage of this beautiful villa are the large interior spaces, both in the bedrooms and in the living rooms, dining room, kitchen, staircase, etc.
This is a property to enjoy a totally luxurious lifestyle, underfloor heating and air conditioning/heating, sauna, and water softener, laundry, ironing room etc.
This unique villa is located in the prestigious town of Altea Sierra. Close to all amenities. Only 1 km from the Don Cayo Golf Course and just 3 km from the Sports Port of Luis Campomanes.
BASIC CHARACTERISTICS:
Villa
2 floors
700 m² built
5 rooms
7 bathrooms (5 en-suite + 2 toilets)
5,000 m² plot
Terraces
Swimming Pool
Garage
Changing rooms
Storage rooms
Furnished and fully equipped
Alarm
Armored doors
Domotic System
Double glazed panoramic windows
Living rooms
Internet
Laundry
Osmosis
Private Parking
Reformed
Sauna
Spa
Technical Room
Satellite TV
Video surveillance
Water tank
Wifi
The garden is well designed and organized, with large palm trees, green meadows, fruit trees and a pine forest. This magnificent property consists of the main house with five bedrooms all with large en-suite bathrooms with showers and bathtub.
One of the most important characteristics of this property is the luminosity created by the large exterior windows. The entire perimeter of the house is surrounded by covered porches and open terraces where you can enjoy the spectacular views of the bay of Altea, its town and the Sierra Helada to Benidorm. Another great advantage of this beautiful villa are the large interior spaces, both in the bedrooms and in the living rooms, dining room, kitchen, staircase, etc.
This is a property to enjoy a totally luxurious lifestyle, underfloor heating and air conditioning/heating, sauna, and water softener, laundry, ironing room etc.
This unique villa is located in the prestigious town of Altea Sierra. Close to all amenities. Only 1 km from the Don Cayo Golf Course and just 3 km from the Sports Port of Luis Campomanes.
BASIC CHARACTERISTICS:
Villa
2 floors
700 m² built
5 rooms
7 bathrooms (5 en-suite + 2 toilets)
5,000 m² plot
Terraces
Swimming Pool
Garage
Changing rooms
Storage rooms
Furnished and fully equipped
Alarm
Armored doors
Domotic System
Double glazed panoramic windows
Living rooms
Internet
Laundry
Osmosis
Private Parking
Reformed
Sauna
Spa
Technical Room
Satellite TV
Video surveillance
Water tank
Wifi
Contact
Chalet 5 Bedrooms
Cometa-Carrió, Calpe / Calp, Alicante
New · 695m²
buy
3.250.000 €
WHAT A BEAUTIFUL PROJECT
We are proud to present our new project located in the urbanisation Gran Sol in Calpe.
An amphitheatre layout with a seven-metre high glass façade with panoramic sea views ensures that the magical location is fully exploited, while a two-storey high infinity pool brings the outdoors in. With this project, we have created a space that connects with nature, enhancing the views and sensations of the local environment, blending in with the surroundings and preserving the beauty of the landscape...
From macro, the architecture of the building and the design of the garden, to micro, the painting of the walls, the tiles of the swimming pool, the lighting and even the door handles, all elements have been chosen or worked out under the supervision of a team of specialists who together make this Project a reality.
We are proud to present our new project located in the urbanisation Gran Sol in Calpe.
An amphitheatre layout with a seven-metre high glass façade with panoramic sea views ensures that the magical location is fully exploited, while a two-storey high infinity pool brings the outdoors in. With this project, we have created a space that connects with nature, enhancing the views and sensations of the local environment, blending in with the surroundings and preserving the beauty of the landscape...
From macro, the architecture of the building and the design of the garden, to micro, the painting of the walls, the tiles of the swimming pool, the lighting and even the door handles, all elements have been chosen or worked out under the supervision of a team of specialists who together make this Project a reality.
Contact
Chalet 5 Bedrooms
Cometa-Carrió, Calpe / Calp, Alicante
New · 695m²
With Garage
buy
3.250.000 €
Villa for sale in Calpe.
If privacy is the new luxury, this super villa is a new high water mark. Located in a prime position on the hills of Calpe, this villa offers panoramic views of the Mediterranean Sea and the stunning natural landscape of the Costa Blanca. With a private and peaceful location, this villa is ideal for those who value their privacy and tranquility.
This ultra-luxury villa is built to the highest standards and features state-of-the-art technology and luxury finishes throughout. The villa boasts spacious and bright living areas, with large windows that provide natural light and stunning sea views. There are a total of 4 large en-suite bedrooms, each with its own private balcony, providing ample space for you and your guests.
The villa also includes a fully equipped modern kitchen with high-end appliances, a dining room, and a spacious living room with a fireplace. The villa is also equipped with a cinema room, a gym, and a wine cellar, making it the perfect space for entertaining and relaxation.
Outside, you will find a beautiful infinity pool, a spacious terrace area, and a landscaped garden. The villa also includes a garage and a parking area, providing ample space for your vehicles.
Location:
Calpe, situated in the north of Costa Blanca, is a city that offers everything. It’s a nature lover’s paradise with stunning sandy beaches, crystal-clear waters, and lush vegetation. Besides, the city has a rich cultural heritage, with its charming streets, historic monuments, and vibrant local markets.
Stroll along the promenade to enjoy breathtaking views of the Mediterranean or visit the Peñon de Ifach rock formation, a natural fortress rising from the sea. Calpe is also an excellent destination for outdoor enthusiasts, offering activities such as hiking, biking, water sports, and fishing.
Calpe is well-known for its value fish restaurants and magnificent surroundings, which are full of diverse vineyards hidden among the mountains.
Swimming in Calpe’s turquoise waters, renowned for their purity, is an incredible experience. Along the coastline that stretches for 13 km, there are 14 bays and beaches to choose from. Two stunning beaches are located on either side of the majestic rock, offering beautiful beaches and a good selection of cafes, bars, and restaurants. La Fossa beach, located north of Peñón de Ifach, is one of the most famous beaches in Calpe, offering a stunning view of the magnificent Peñón de Ifach rock. This beach is approximately 950 meters long, with clear waters and fine golden sand. It is a long, clean beach with plenty of bars and cafes with Blue Flag status. Additionally, it is backed by a wide promenade where you can relax and a playground for children on the beach.
A visit says more than any description, if you are interested do not hesitate and make an appointment without obligation.
If you are interested, please provide your full contact details.
The description of the property is wholly or partly based on the details of the owner. We assume no liability for the correctness or completeness.
You have not found anything at all or are you looking for something very specific?
Just let us know what you are looking for and keep your eyes open. Benefit from the advantages of a professional brokerage search. The search order is not binding.
If privacy is the new luxury, this super villa is a new high water mark. Located in a prime position on the hills of Calpe, this villa offers panoramic views of the Mediterranean Sea and the stunning natural landscape of the Costa Blanca. With a private and peaceful location, this villa is ideal for those who value their privacy and tranquility.
This ultra-luxury villa is built to the highest standards and features state-of-the-art technology and luxury finishes throughout. The villa boasts spacious and bright living areas, with large windows that provide natural light and stunning sea views. There are a total of 4 large en-suite bedrooms, each with its own private balcony, providing ample space for you and your guests.
The villa also includes a fully equipped modern kitchen with high-end appliances, a dining room, and a spacious living room with a fireplace. The villa is also equipped with a cinema room, a gym, and a wine cellar, making it the perfect space for entertaining and relaxation.
Outside, you will find a beautiful infinity pool, a spacious terrace area, and a landscaped garden. The villa also includes a garage and a parking area, providing ample space for your vehicles.
Location:
Calpe, situated in the north of Costa Blanca, is a city that offers everything. It’s a nature lover’s paradise with stunning sandy beaches, crystal-clear waters, and lush vegetation. Besides, the city has a rich cultural heritage, with its charming streets, historic monuments, and vibrant local markets.
Stroll along the promenade to enjoy breathtaking views of the Mediterranean or visit the Peñon de Ifach rock formation, a natural fortress rising from the sea. Calpe is also an excellent destination for outdoor enthusiasts, offering activities such as hiking, biking, water sports, and fishing.
Calpe is well-known for its value fish restaurants and magnificent surroundings, which are full of diverse vineyards hidden among the mountains.
Swimming in Calpe’s turquoise waters, renowned for their purity, is an incredible experience. Along the coastline that stretches for 13 km, there are 14 bays and beaches to choose from. Two stunning beaches are located on either side of the majestic rock, offering beautiful beaches and a good selection of cafes, bars, and restaurants. La Fossa beach, located north of Peñón de Ifach, is one of the most famous beaches in Calpe, offering a stunning view of the magnificent Peñón de Ifach rock. This beach is approximately 950 meters long, with clear waters and fine golden sand. It is a long, clean beach with plenty of bars and cafes with Blue Flag status. Additionally, it is backed by a wide promenade where you can relax and a playground for children on the beach.
A visit says more than any description, if you are interested do not hesitate and make an appointment without obligation.
If you are interested, please provide your full contact details.
The description of the property is wholly or partly based on the details of the owner. We assume no liability for the correctness or completeness.
You have not found anything at all or are you looking for something very specific?
Just let us know what you are looking for and keep your eyes open. Benefit from the advantages of a professional brokerage search. The search order is not binding.
Contact
Chalet 5 Bedrooms
Altea Hills, Alicante
Used · 485m²
buy
3.100.000 €
This premium modern villa with breathtaking panoramic views over Altea Bay all the way to Benidorm is in the elite gated community of Altea Hills with 24/7 security, alongside luxurious facilities such as a tennis club, golf course, marina and 5-star spa complex.
The villa is in the quietest area of Altea Hills, where you cannot hear the AP -7.
When you first look at the villa from the street, you see the captain’s cabin and the oblong green-blue tinted windows, and you realize that it looks like a sailboat!
The 24 m long and 7 m high main facade is made entirely of aluminum and wood with very good thermal and technical properties!
The aluminum on the outside protects the wood from the sun and the inside is made of Canadian oak with special decorative treatment! The villa is equipped with designer furniture:
Villeroy & Boch, Duravit, Rolf Benz., is sold fully furnished and ready for immediate occupancy! The house has a total area of 323 m2 on a plot of 988 m2 and is distributed over four floors, connected by an internal staircase and elevator for six people.
The layout of the villa is as follows: The main floor includes a very spacious living/dining area with fireplace, TV, a semi-open kitchen, a bedroom with private bathroom, a guest toilet and a storage room.
On the second floor there are three bedrooms with private bathrooms and a gallery. In the basement there is a SPA area with hammam, jacuzzi, shower, small kitchen, bathroom and technical rooms.
An area with special sound home theater, hobby room, wine cellar and a bedroom with private bathroom.
Outside we find a heated swimming pool of 48 m2 with salt water with an electrically controlled cover that increases the water temperature to 4-5 degrees even without heating! sunny terraces, two carports and a garden with playground.
The villa is equipped with designer furniture (Rolf Benz), electric curtains, built-in wardrobes, underfloor heating (AEROTERMIA), automatic gates, air conditioning, an alarm system and much more.
The villa is in the quietest area of Altea Hills, where you cannot hear the AP -7.
When you first look at the villa from the street, you see the captain’s cabin and the oblong green-blue tinted windows, and you realize that it looks like a sailboat!
The 24 m long and 7 m high main facade is made entirely of aluminum and wood with very good thermal and technical properties!
The aluminum on the outside protects the wood from the sun and the inside is made of Canadian oak with special decorative treatment! The villa is equipped with designer furniture:
Villeroy & Boch, Duravit, Rolf Benz., is sold fully furnished and ready for immediate occupancy! The house has a total area of 323 m2 on a plot of 988 m2 and is distributed over four floors, connected by an internal staircase and elevator for six people.
The layout of the villa is as follows: The main floor includes a very spacious living/dining area with fireplace, TV, a semi-open kitchen, a bedroom with private bathroom, a guest toilet and a storage room.
On the second floor there are three bedrooms with private bathrooms and a gallery. In the basement there is a SPA area with hammam, jacuzzi, shower, small kitchen, bathroom and technical rooms.
An area with special sound home theater, hobby room, wine cellar and a bedroom with private bathroom.
Outside we find a heated swimming pool of 48 m2 with salt water with an electrically controlled cover that increases the water temperature to 4-5 degrees even without heating! sunny terraces, two carports and a garden with playground.
The villa is equipped with designer furniture (Rolf Benz), electric curtains, built-in wardrobes, underfloor heating (AEROTERMIA), automatic gates, air conditioning, an alarm system and much more.
Contact
Villa 5 Bedrooms
Paichi, Moraira, Alicante
New · 400m²
With Garage
buy
2.995.000 €
Luxury Villa with sea views for sale in Verde Pinio, Moraira
This stunning villa in the beautiful town of Moraira boasts an exceptional design that articulates interior spaces through simple, pure, and emphatic geometries. Located in the costal town of Moraira, which is a hidden gem in the region, offering a peaceful and relaxed atmosphere for those who want to escape the bustling crowds of other tourist destinations.
The geometric purity and the design of the house are transferred from the architectural composition to the execution of the smallest detail. All this in order to achieve a luxury home with the maximum benefits and with an exquisite design that provides exceptional warmth and comfort to the property. To achieve all this, the villa has been built using the best materials and in collaboration with the best brands in the sector.
This stunning house boasts exceptional design and breathtaking views of the surrounding landscape. Spread over two floors, the villa offers ample space and privacy for families or anyone who enjoys spacious living.
The upper floor of the house features the main living areas, including a large open space that accommodates a fluid space of kitchen, dining room, and living room, providing a 180º panoramic view of the landscape. The space is surrounded by a spacious terrace in the front part, with an open porch, turning it into a unique space that’s perfect for relaxation and entertainment.
The kitchen is fully equipped with modern appliances and has plenty of counter space for cooking and entertaining. The living room is elegantly furnished and features large windows that allow natural light to flood the room, providing a bright and welcoming atmosphere. The master bedroom is located on the upper floor as well and boasts an en-suite bathroom and stunning views of the surrounding landscape.
On the ground floor, you’ll find the additional bedrooms, all of which are elegantly furnished and designed for maximum comfort and relaxation. Each bedroom has its own en-suite bathroom and plenty of natural light, ensuring a peaceful and restful night’s sleep.
Also located on the ground floor, you’ll find the garage, which offers ample space for storage and vehicles. The gym is located next to the garage, providing a convenient and comfortable space for exercise and fitness.
This luxury villa features an infinity swimming pool that offers breathtaking views of the surrounding landscape and Mediterranean Sea. The infinity pool is designed to create the illusion that the water flows seamlessly into the horizon, creating a stunning visual effect that’s sure to leave you in awe.
Location:
Nestled on the beautiful Costa Blanca, Moraira is a hidden gem that offers stunning beaches, natural beauty, and a rich history. Located just an hour’s drive from Alicante airport, Moraira is the perfect destination for those who want to experience the beauty of Spain’s Mediterranean coast.
Moraira was once a small fishing village that has since grown into a charming town that attracts visitors from all over the world. The town has a rich history, with its roots dating back to the 14th century. You can still see the remains of the town’s castle Castillo de Moraira and the watchtower that protected the town from pirates in the past.
One of the town’s most famous attractions is the Moraira Castle, which is perched on a hill overlooking the town and offers breathtaking views of the Mediterranean. The town’s marina is also a must-see, where you can admire the luxurious yachts and enjoy a meal at one of the many restaurants along the waterfront.
Moraira is also known for its excellent golf courses, which attract golfers from all over the world. The nearby Ifach Golf Course offers a challenging and scenic game of golf with stunning views of the sea.
Moraira is home to some of the most beautiful beaches on the Costa Blanca. The town has eight beaches, each with its unique charm and beauty. El Portet is a secluded cove with crystal-clear waters, perfect for swimming and snorkeling. Playa del Moraig is a beautiful beach with golden sand and surrounded by cliffs, offering a peaceful and relaxing atmosphere.
Another must-see beach in Moraira is Playa de l’Ampolla, a large and bustling beach with plenty of restaurants and bars to enjoy. With its soft white sand and clear waters, it’s perfect for families and beachgoers of all ages.
A visit says more than any description!
If you are interested, please do not hesitate to make an appointment.
If you are interested, please provide full contact details.
The description of the property is based in whole or in part on information provided by the owner.
We take no responsibility for the accuracy and completeness.
If you are looking for a specific property or apartment, please contact us,
and we will do our best to make your dreams come true.
This stunning villa in the beautiful town of Moraira boasts an exceptional design that articulates interior spaces through simple, pure, and emphatic geometries. Located in the costal town of Moraira, which is a hidden gem in the region, offering a peaceful and relaxed atmosphere for those who want to escape the bustling crowds of other tourist destinations.
The geometric purity and the design of the house are transferred from the architectural composition to the execution of the smallest detail. All this in order to achieve a luxury home with the maximum benefits and with an exquisite design that provides exceptional warmth and comfort to the property. To achieve all this, the villa has been built using the best materials and in collaboration with the best brands in the sector.
This stunning house boasts exceptional design and breathtaking views of the surrounding landscape. Spread over two floors, the villa offers ample space and privacy for families or anyone who enjoys spacious living.
The upper floor of the house features the main living areas, including a large open space that accommodates a fluid space of kitchen, dining room, and living room, providing a 180º panoramic view of the landscape. The space is surrounded by a spacious terrace in the front part, with an open porch, turning it into a unique space that’s perfect for relaxation and entertainment.
The kitchen is fully equipped with modern appliances and has plenty of counter space for cooking and entertaining. The living room is elegantly furnished and features large windows that allow natural light to flood the room, providing a bright and welcoming atmosphere. The master bedroom is located on the upper floor as well and boasts an en-suite bathroom and stunning views of the surrounding landscape.
On the ground floor, you’ll find the additional bedrooms, all of which are elegantly furnished and designed for maximum comfort and relaxation. Each bedroom has its own en-suite bathroom and plenty of natural light, ensuring a peaceful and restful night’s sleep.
Also located on the ground floor, you’ll find the garage, which offers ample space for storage and vehicles. The gym is located next to the garage, providing a convenient and comfortable space for exercise and fitness.
This luxury villa features an infinity swimming pool that offers breathtaking views of the surrounding landscape and Mediterranean Sea. The infinity pool is designed to create the illusion that the water flows seamlessly into the horizon, creating a stunning visual effect that’s sure to leave you in awe.
Location:
Nestled on the beautiful Costa Blanca, Moraira is a hidden gem that offers stunning beaches, natural beauty, and a rich history. Located just an hour’s drive from Alicante airport, Moraira is the perfect destination for those who want to experience the beauty of Spain’s Mediterranean coast.
Moraira was once a small fishing village that has since grown into a charming town that attracts visitors from all over the world. The town has a rich history, with its roots dating back to the 14th century. You can still see the remains of the town’s castle Castillo de Moraira and the watchtower that protected the town from pirates in the past.
One of the town’s most famous attractions is the Moraira Castle, which is perched on a hill overlooking the town and offers breathtaking views of the Mediterranean. The town’s marina is also a must-see, where you can admire the luxurious yachts and enjoy a meal at one of the many restaurants along the waterfront.
Moraira is also known for its excellent golf courses, which attract golfers from all over the world. The nearby Ifach Golf Course offers a challenging and scenic game of golf with stunning views of the sea.
Moraira is home to some of the most beautiful beaches on the Costa Blanca. The town has eight beaches, each with its unique charm and beauty. El Portet is a secluded cove with crystal-clear waters, perfect for swimming and snorkeling. Playa del Moraig is a beautiful beach with golden sand and surrounded by cliffs, offering a peaceful and relaxing atmosphere.
Another must-see beach in Moraira is Playa de l’Ampolla, a large and bustling beach with plenty of restaurants and bars to enjoy. With its soft white sand and clear waters, it’s perfect for families and beachgoers of all ages.
A visit says more than any description!
If you are interested, please do not hesitate to make an appointment.
If you are interested, please provide full contact details.
The description of the property is based in whole or in part on information provided by the owner.
We take no responsibility for the accuracy and completeness.
If you are looking for a specific property or apartment, please contact us,
and we will do our best to make your dreams come true.
Contact
Villa 5 Bedrooms
Benimeit-Tabaira, Moraira, Alicante
Under construction · 460m²
buy
2.995.000 €
The villa articulates the interior spaces through simple, pure and emphatic geometries.
It is accessed via a ramp and staircase integrated into the terrain, with the upper part of the house resting on a stone plinth that leads into the house.
On the ground floor there is a garage, a generous entrance hall next to a large wine cellar and the bedroom and gym spaces. These spaces are open and framed by a pure geometric frame that envelops beautiful views of the surroundings.
On the upper floor are the main bedrooms of the house, all of them with en suite bathrooms and a large open space of more than 90m2 to house a fluid kitchen-dining room and living room with a 180º panoramic view over the landscape.
All this space is surrounded by a spacious terrace, at the front of which there is an open porch of more than 50m2, projecting the interior of the house towards the outside and turning it into a unique space.
A unique geometric piece that offers impressive views over the landscape and arranges the interior programme and functionality in a practical and careful way.
The geometric purity and design of the house is transferred from the architectural composition to the execution of the smallest detail. State-of-the-art technical and constructive solutions have been chosen to transfer the latest market innovations to the home.
All of this with the aim of achieving a luxury home with the highest performance and an exquisite design that gives the house exceptional warmth and comfort.
To achieve all this, we have worked together with the best brands in the sector.
It is accessed via a ramp and staircase integrated into the terrain, with the upper part of the house resting on a stone plinth that leads into the house.
On the ground floor there is a garage, a generous entrance hall next to a large wine cellar and the bedroom and gym spaces. These spaces are open and framed by a pure geometric frame that envelops beautiful views of the surroundings.
On the upper floor are the main bedrooms of the house, all of them with en suite bathrooms and a large open space of more than 90m2 to house a fluid kitchen-dining room and living room with a 180º panoramic view over the landscape.
All this space is surrounded by a spacious terrace, at the front of which there is an open porch of more than 50m2, projecting the interior of the house towards the outside and turning it into a unique space.
A unique geometric piece that offers impressive views over the landscape and arranges the interior programme and functionality in a practical and careful way.
The geometric purity and design of the house is transferred from the architectural composition to the execution of the smallest detail. State-of-the-art technical and constructive solutions have been chosen to transfer the latest market innovations to the home.
All of this with the aim of achieving a luxury home with the highest performance and an exquisite design that gives the house exceptional warmth and comfort.
To achieve all this, we have worked together with the best brands in the sector.
Contact
Villa 5 Bedrooms
Paichi, Moraira, Alicante
New · 377m²
With Garage
buy
2.995.000 €
We offer you this exclusive villa, located in a strategic enclave on the shores of the Mediterranean, in Moraria, a holiday destination all year round. In its more than 244 km of coastline there are more than 170 beaches and coves, in the province with the highest number of blue flags in Spain. As well as enjoying the crystal clear waters of its coasts, it has a wide range of quality services, a wide range of restaurants and beach bars to please everyone, as well as facilities on the sand to have fun, enjoy and share your leisure time, not forgetting the endless possibilities for water sports lovers. Terraces, restaurants, beach bars to watch the sunset, accessible swimming pools, activities for children, windsurfing, sailing, scuba diving, but also solitude with the sound of the waves, calm and quiet waters and spaces in which to lose yourself.
This excellent villa in particular has 5 bedrooms and 7 bathrooms.
The villa articulates the interior spaces through simple, pure and emphatic geometries, accessed via a ramp and staircase integrated into the terrain, with the upper part of the house resting on a stone plinth that leads into the house.
On the ground floor there is a garage, a generous entrance hall next to a large wine cellar and the bedroom and gym spaces. On the upper floor are the main bedrooms, all of them with en suite bathrooms and a large open-plan space of more than 90m2 to house a fluid kitchen-dining room and living room with a 180º panoramic view of the landscape.
All this space is surrounded by a spacious terrace, at the front of which there is an open porch of more than 50m2, projecting the interior of the house outwards and turning it into a unique space, a unique geometric piece that offers impressive views over the landscape and arranges the interior programme and functionality in a practical and careful way.
INTERIOR DESIGN AND QUALITY
The geometric purity and design of the house is transferred from the architectural composition to the execution of the smallest detail. State-of-the-art technical and constructive solutions have been chosen to transfer the latest market innovations to the home. All this with the aim of achieving a luxury home with the highest performance and exquisite design that give the home exceptional warmth and comfort.to achieve all this, we have worked together with the best brands in the sector.
Climate:
The climate on the Costa Blanca, often considered the best in Europe, makes possible a very sociable and healthy lifestyle, outdoors, marked by complete sports and leisure facilities, with tourist, exciting and cosmopolitan cities, which stand out for the provision of top class services, some of them exclusive, considered true luxury. All of them are aimed at a demanding client, who is looking for quality and proximity.
The Costa Blanca has more than 300 days of sunshine a year. A paradise with excellent connections to the whole of Europe. Alicante-Elche Airport has modern facilities and is easily and conveniently accessible from any point in the province.
Teulada-Moraira is a municipality located in the province of Alicante, 120 km from Valencia and only 80 km from the city of Alicante, in the Marina Alta region, with the neighbouring towns of El Poble Nou de Benitatxell, Benissa and Gata de Gorgos. With an altitude of 185 m above sea level, 8 km of coastline and a total area of 32 km2, this municipality has two urban centres, Teulada and Moraira. The rest of the municipal area, boasts a magnificent urban planning developed horizontally, thus configuring a garden city characterised by single-family homes, which welcome both residents and the numerous visitors who come here to spend their holidays.
Surrounding area:
Moraira is one of the most visited municipalities on the Alicante coast for its wide range of cultural, leisure and gastronomic offer.
It is located in a privileged area of the Marina Alta, halfway to other municipalities of great tourist affluence, such as Jávea, Calpe or Benissa. The almost 8 kilometres of coastline that the town of Moraira has, made up of seven unspoilt beaches and coves that offer the best version of the Mediterranean Sea. Some of them have been awarded the blue flag for the quality of their waters and the services they offer visitors to enjoy a full day at the beach or to practice some of the many water sports and activities that these beaches and coves of the Alicante coastline have to offer.
Moraira has numerous signposted routes prepared for hiking, both inland and along the coast. The route of the cliffs, the route of the Barranc de la Viuda ravine or the Font Santa route are just some of the many options offered by the municipality of Moraira to enjoy nature and get to know this beautiful town from other points of view.
The gastronomic offer of Teulada-Moraira is, without doubt, another of the great attractions of this town in the Marina Alta region, where you can savour the best fish and seafood, rice dishes and wines, such as Moscatel Romano.
The Costa Blanca continues to attract people from all over Europe, and from other parts of the world, because it offers a unique quality of life in a beautiful setting on the shores of the Mediterranean Sea, surrounded by mountains and lush vegetation.
In addition to the golf courses and marinas that you can enjoy all along the coast, the area also offers the possibility of skiing in the nearby Sierra Nevada, Javalambre or Valdelinares, a paradise for winter sports lovers, with beautiful natural landscapes. The Costa Blanca offers a uniquely rich lifestyle, where the best beaches and coves of the Mediterranean combine with an interior full of mountains and villages that hide culture and historical monuments unique in the world.
This excellent villa in particular has 5 bedrooms and 7 bathrooms.
The villa articulates the interior spaces through simple, pure and emphatic geometries, accessed via a ramp and staircase integrated into the terrain, with the upper part of the house resting on a stone plinth that leads into the house.
On the ground floor there is a garage, a generous entrance hall next to a large wine cellar and the bedroom and gym spaces. On the upper floor are the main bedrooms, all of them with en suite bathrooms and a large open-plan space of more than 90m2 to house a fluid kitchen-dining room and living room with a 180º panoramic view of the landscape.
All this space is surrounded by a spacious terrace, at the front of which there is an open porch of more than 50m2, projecting the interior of the house outwards and turning it into a unique space, a unique geometric piece that offers impressive views over the landscape and arranges the interior programme and functionality in a practical and careful way.
INTERIOR DESIGN AND QUALITY
The geometric purity and design of the house is transferred from the architectural composition to the execution of the smallest detail. State-of-the-art technical and constructive solutions have been chosen to transfer the latest market innovations to the home. All this with the aim of achieving a luxury home with the highest performance and exquisite design that give the home exceptional warmth and comfort.to achieve all this, we have worked together with the best brands in the sector.
Climate:
The climate on the Costa Blanca, often considered the best in Europe, makes possible a very sociable and healthy lifestyle, outdoors, marked by complete sports and leisure facilities, with tourist, exciting and cosmopolitan cities, which stand out for the provision of top class services, some of them exclusive, considered true luxury. All of them are aimed at a demanding client, who is looking for quality and proximity.
The Costa Blanca has more than 300 days of sunshine a year. A paradise with excellent connections to the whole of Europe. Alicante-Elche Airport has modern facilities and is easily and conveniently accessible from any point in the province.
Teulada-Moraira is a municipality located in the province of Alicante, 120 km from Valencia and only 80 km from the city of Alicante, in the Marina Alta region, with the neighbouring towns of El Poble Nou de Benitatxell, Benissa and Gata de Gorgos. With an altitude of 185 m above sea level, 8 km of coastline and a total area of 32 km2, this municipality has two urban centres, Teulada and Moraira. The rest of the municipal area, boasts a magnificent urban planning developed horizontally, thus configuring a garden city characterised by single-family homes, which welcome both residents and the numerous visitors who come here to spend their holidays.
Surrounding area:
Moraira is one of the most visited municipalities on the Alicante coast for its wide range of cultural, leisure and gastronomic offer.
It is located in a privileged area of the Marina Alta, halfway to other municipalities of great tourist affluence, such as Jávea, Calpe or Benissa. The almost 8 kilometres of coastline that the town of Moraira has, made up of seven unspoilt beaches and coves that offer the best version of the Mediterranean Sea. Some of them have been awarded the blue flag for the quality of their waters and the services they offer visitors to enjoy a full day at the beach or to practice some of the many water sports and activities that these beaches and coves of the Alicante coastline have to offer.
Moraira has numerous signposted routes prepared for hiking, both inland and along the coast. The route of the cliffs, the route of the Barranc de la Viuda ravine or the Font Santa route are just some of the many options offered by the municipality of Moraira to enjoy nature and get to know this beautiful town from other points of view.
The gastronomic offer of Teulada-Moraira is, without doubt, another of the great attractions of this town in the Marina Alta region, where you can savour the best fish and seafood, rice dishes and wines, such as Moscatel Romano.
The Costa Blanca continues to attract people from all over Europe, and from other parts of the world, because it offers a unique quality of life in a beautiful setting on the shores of the Mediterranean Sea, surrounded by mountains and lush vegetation.
In addition to the golf courses and marinas that you can enjoy all along the coast, the area also offers the possibility of skiing in the nearby Sierra Nevada, Javalambre or Valdelinares, a paradise for winter sports lovers, with beautiful natural landscapes. The Costa Blanca offers a uniquely rich lifestyle, where the best beaches and coves of the Mediterranean combine with an interior full of mountains and villages that hide culture and historical monuments unique in the world.
Contact
Villa 5 Bedrooms Triplex
La Fustera, Benissa, Alicante
Used · 720m²
buy
2.980.000 €
Here are some beneficial features that this villa has to offer:
-Built in 2013, in the Raco de Galeno estate.
-Mediterranean architectural design that blends with its natural surroundings.
-The 720m2 surface consists of 3 floors:
The first floor includes a classic-style kitchen, spacious dining and living area with a fireplace.
The second floor consists of 4 bedrooms, each with en-suite bathrooms, and a wrap-around terrace.
The ground floor contains a gym, walk-in wardrobe, laundry room, sauna, jacuzzi, guest room with bathroom, home cinema, garage for 4 cars and a boiler room.
-The rooftop features solar panels and a server room.
The 3 floors are connected by a natural wood staircase with underfloor heating and a lift.
The outdoor area includes a 80m2 infinity pool facing the sea, a garden with exotic trees and vineyard, an outdoor BBQ area summer kitchen, and an open parking space for 5 cars.
-Built in 2013, in the Raco de Galeno estate.
-Mediterranean architectural design that blends with its natural surroundings.
-The 720m2 surface consists of 3 floors:
The first floor includes a classic-style kitchen, spacious dining and living area with a fireplace.
The second floor consists of 4 bedrooms, each with en-suite bathrooms, and a wrap-around terrace.
The ground floor contains a gym, walk-in wardrobe, laundry room, sauna, jacuzzi, guest room with bathroom, home cinema, garage for 4 cars and a boiler room.
-The rooftop features solar panels and a server room.
The 3 floors are connected by a natural wood staircase with underfloor heating and a lift.
The outdoor area includes a 80m2 infinity pool facing the sea, a garden with exotic trees and vineyard, an outdoor BBQ area summer kitchen, and an open parking space for 5 cars.
Contact
See more Luxury in Alicante
Bedrooms
Zones
Can’t find the property you’re looking for?
