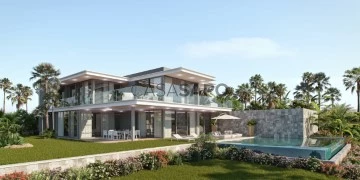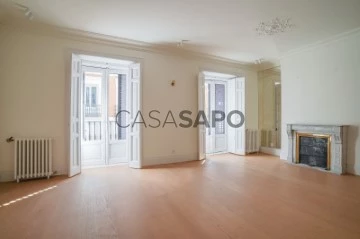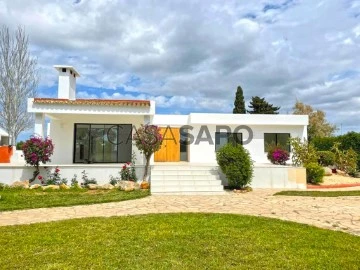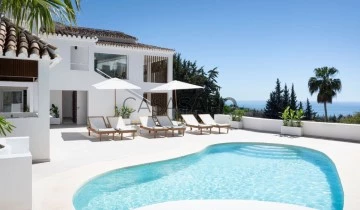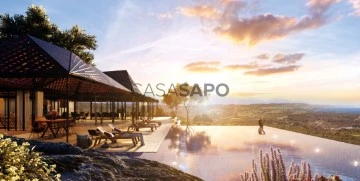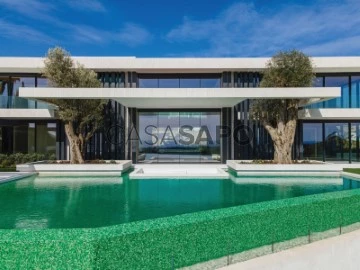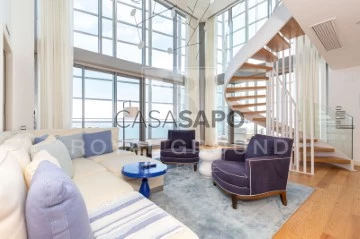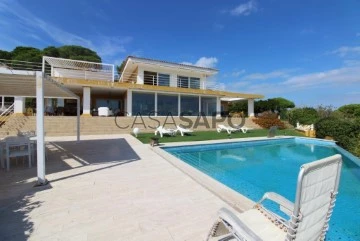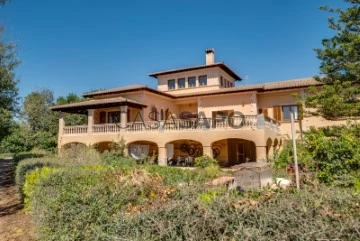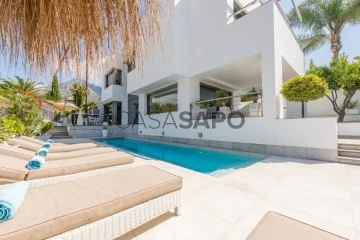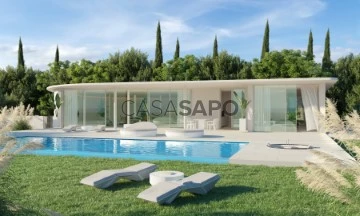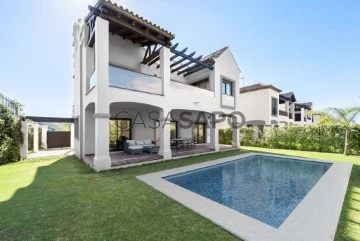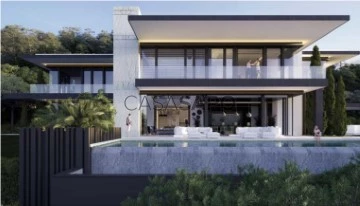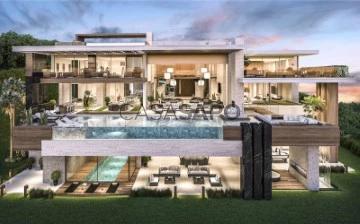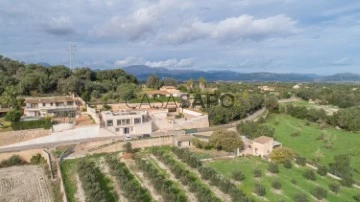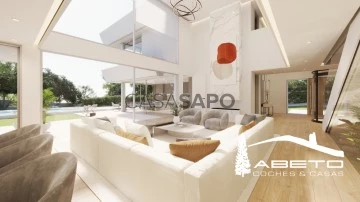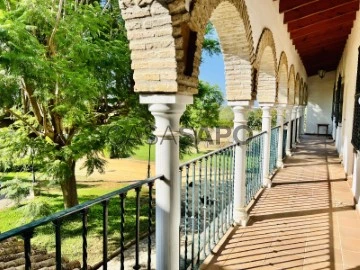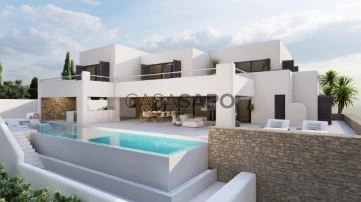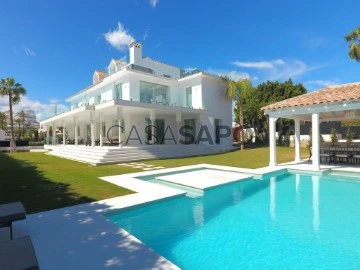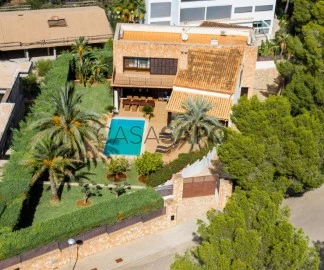2,064 Luxury Página 4
Order by
Relevance
Chalet 5 Bedrooms
Cabopino, Marbella Pueblo, Málaga
Under construction · 640m²
With Garage
buy
3.750.000 €
This is a modern design project of 5 luxury villas that perfectly reflects our passion for modern construction. It incorporates contemporary style architecture, thoughtful interior details and innovative and spacious floor plans featuring 4 or 5 bedrooms, en suite alternatives, dressing rooms, large living rooms, fully equipped kitchens and infinity pool.
This development is situated in a unique and tranquil location in Cabopino on the Costa del Sol, without being surrounded by the busy coastline, this spectacular urbanization will take your breath away. Set in an incredibly stunning environment that offers you exceptional views over the golf course to the Mediterranean Sea, North Africa and the port of Cabopino.
These villas have been designed, developed and built by a Belgian construction company with over 15 years of experience on the Costa del Sol and will be one of their many emblematic projects.
This development is situated in a unique and tranquil location in Cabopino on the Costa del Sol, without being surrounded by the busy coastline, this spectacular urbanization will take your breath away. Set in an incredibly stunning environment that offers you exceptional views over the golf course to the Mediterranean Sea, North Africa and the port of Cabopino.
These villas have been designed, developed and built by a Belgian construction company with over 15 years of experience on the Costa del Sol and will be one of their many emblematic projects.
Contact
Flat 2 Bedrooms
Chueca-Justicia, Centro, Madrid
Remodelled · 148m²
buy
2.200.000 €
K&N ELITE MADRID offers you this exceptional flat, located in the prestigious prime area of the Justicia district in Madrid, offering an incomparable living experience. With an area of 175m2, it has been completely refurbished with a luxury standard in mind. Its 2 bedrooms, each with an en-suite bathroom, provide an oasis of comfort and privacy. In addition, it has an additional elegant toilet for visitors. The interior design exudes sophistication, with premium materials and carefully selected furnishings that enhance the beauty of the space.
Enjoy outdoor living on the two balconies, which offer stunning views of the vibrant urban environment. This residence is a true gem in the heart of Madrid, where luxury and comfort merge in harmony.
The Justicia neighbourhood, located in Madrid’s Centro district, is known for its cosmopolitan vibe and its mix of history and modernity. Also known as Chueca, it is famous for being a diverse and welcoming neighbourhood, with a great gastronomic, cultural and leisure offer.
Its streets are lined with boutique shops, trendy restaurants, bars, and cultural spaces, making it a vibrant and lively place. In addition, its central location makes it ideal for enjoying all that Madrid has to offer.
Enjoy outdoor living on the two balconies, which offer stunning views of the vibrant urban environment. This residence is a true gem in the heart of Madrid, where luxury and comfort merge in harmony.
The Justicia neighbourhood, located in Madrid’s Centro district, is known for its cosmopolitan vibe and its mix of history and modernity. Also known as Chueca, it is famous for being a diverse and welcoming neighbourhood, with a great gastronomic, cultural and leisure offer.
Its streets are lined with boutique shops, trendy restaurants, bars, and cultural spaces, making it a vibrant and lively place. In addition, its central location makes it ideal for enjoying all that Madrid has to offer.
Contact
Chalet 5 Bedrooms
Jesus, Nuestra Señora de Jesús, Santa Eulària des Riu, Ibiza/Eivissa
Used · 430m²
With Garage
buy
3.350.000 €
Home Select sells recently renovated urban villa located at the end of a housing development with beautiful garden at ground level in the neighborhood of Jesus, just 5 minutes from Ibiza town.
The villa has a large open plan living room with fireplace and a new Bulthaup style open plan kitchen with high quality Bosch/Gaggenau appliances, including a wine fridge.
The home has 5 bedrooms, including a separate granny apartment, 4 bathrooms of which 3 are en-suite. It has a full basement and a subway garage with space for 3 - 4 cars.
An extension of the basement to a wellness area with sauna and gym is easily possible and can be offered and realized by us.
The granny annex has a separate entrance, a kitchen and bathroom / shower / WC. A large swimming pool with an outdoor shower heated by the sun and several terraces in the beautiful garden with orange and lemon trees, with outdoor kitchen / barbecue invite you to relax with family and friends.
The villa overlooks Ibiza town and has a large roof terrace with Jacuzzi and magnificent panoramic views of the old town of Ibiza and the fortress of Dalt Villa. It is fully fenced and has an electric entrance gate.
The property offers all the requirements for secure living, equipped with an alarm system and a camera surveillance system.
You can go shopping, have a coffee or enjoy the restaurants of Jesus for lunch or dinner within walking distance.
Features
All permits (cédula, etc.) are current and valid.
Electricity and water from Jesus mains supply
Underfloor heating
Air conditioning (hot and cold)
Alarm system with direct connection to a security company
Video surveillance system with multiple cameras
Sound system in the house and garden
High speed WiFi (Fiber Optic)
All furniture is new, as well as washing machine and dryer
Swimming pool (ca. 35 m2)
Secure, electronic
3x flat screen TV with all channels
Laundry room, separate
Automatic garden irrigation
Barbecue/outdoor kitchen
Several terraces with awnings for relaxation
Apartment with separate entrance, kitchen, air conditioning, bath/shower/WC
The villa has a large open plan living room with fireplace and a new Bulthaup style open plan kitchen with high quality Bosch/Gaggenau appliances, including a wine fridge.
The home has 5 bedrooms, including a separate granny apartment, 4 bathrooms of which 3 are en-suite. It has a full basement and a subway garage with space for 3 - 4 cars.
An extension of the basement to a wellness area with sauna and gym is easily possible and can be offered and realized by us.
The granny annex has a separate entrance, a kitchen and bathroom / shower / WC. A large swimming pool with an outdoor shower heated by the sun and several terraces in the beautiful garden with orange and lemon trees, with outdoor kitchen / barbecue invite you to relax with family and friends.
The villa overlooks Ibiza town and has a large roof terrace with Jacuzzi and magnificent panoramic views of the old town of Ibiza and the fortress of Dalt Villa. It is fully fenced and has an electric entrance gate.
The property offers all the requirements for secure living, equipped with an alarm system and a camera surveillance system.
You can go shopping, have a coffee or enjoy the restaurants of Jesus for lunch or dinner within walking distance.
Features
All permits (cédula, etc.) are current and valid.
Electricity and water from Jesus mains supply
Underfloor heating
Air conditioning (hot and cold)
Alarm system with direct connection to a security company
Video surveillance system with multiple cameras
Sound system in the house and garden
High speed WiFi (Fiber Optic)
All furniture is new, as well as washing machine and dryer
Swimming pool (ca. 35 m2)
Secure, electronic
3x flat screen TV with all channels
Laundry room, separate
Automatic garden irrigation
Barbecue/outdoor kitchen
Several terraces with awnings for relaxation
Apartment with separate entrance, kitchen, air conditioning, bath/shower/WC
Contact
Village
La Farga de Bebié, Montesquiu, Barcelona
Used · 45,000m²
buy
9.000.000 €
People with real estate assets and land of 4 458 000 m 2. With energy independence. It includes a set of three power stations with a concession to 60 years, with a production capacity of 11 500 000 KW. Revenues from sale of power are 900 €000 per year.
3 more water wells ensure a private reservoir in water supply. Supply e water reservoir with double can be obtained also through a legalization.
There are currently 45 000 m2 are built and in good state of conservation, this approved the additional 25 000 m2 expansion.
There is an approved architectural plan to make hotels, homes and small residences.
It has own train station with stop 4 times a day.
A church, a theater and cinema, ships and homes.
Possibility of thermal waters.
investingspain.com
3 more water wells ensure a private reservoir in water supply. Supply e water reservoir with double can be obtained also through a legalization.
There are currently 45 000 m2 are built and in good state of conservation, this approved the additional 25 000 m2 expansion.
There is an approved architectural plan to make hotels, homes and small residences.
It has own train station with stop 4 times a day.
A church, a theater and cinema, ships and homes.
Possibility of thermal waters.
investingspain.com
Contact
Villa 5 Bedrooms Duplex
Las Chapas-El Rosario, Marbella, Málaga
New · 302m²
With Garage
buy
2.490.000 €
This recently remodeled villa provides a sumptuous and roomy haven spread over two levels, each with a private entrance ensuring privacy and convenience. Situated around a pleasant fireplace patio, the primary floor offers a bodega, a laundry room, a kitchen, and two en-suite bedrooms.
Three further bedrooms and a tiny home perfect for an office are located upstairs, which can be reached independently. For total leisure and entertainment, an outdoor pool area with a spa, sauna, and steam room is surrounded by a lush garden, as is a covered dining area furnished with a refrigerator and BBQ.
Three further bedrooms and a tiny home perfect for an office are located upstairs, which can be reached independently. For total leisure and entertainment, an outdoor pool area with a spa, sauna, and steam room is surrounded by a lush garden, as is a covered dining area furnished with a refrigerator and BBQ.
Contact
Villa 8 Bedrooms
La Reserva de Sotogrande, Sotogrande Alto, Cádiz
New · 1,572m²
With Garage
buy
8.400.000 €
Designed by renowned architect Jan Jensen, this villa offers a luxury residential experience in one of Sotogrande’s most exclusive enclaves. With a contemporary architecture that combines elegance and functionality, the property is distributed over two floors, maximising both space and the breathtaking views of the surroundings.
The villa has 8 spacious bedrooms and 7 full bathrooms, plus 3 additional toilets, ensuring comfort and privacy for all residents.
There is ample indoor parking for up to 5 vehicles, providing security and convenience.
Southeast facing, the villa benefits from excellent natural light and spectacular views.
Equipped with modern facilities, ideal for maintaining a healthy and relaxing lifestyle.
It includes an outdoor and indoor swimming pool, allowing you to enjoy a refreshing swim at any time of the year.
It also has a wellness room designed for rest and enjoyment, and a wine cellar for storing and tasting select wines.
A novelty in this villa is that a herb garden has been created that brings freshness and nature to the environment, ideal for lovers of cuisine and wellness.
There is the possibility of adding a versatile space that can be adapted to various needs, from a study to an entertainment room.
A safe can also be installed for added security and peace of mind.
This villa is an architectural gem that offers a luxury lifestyle in a tranquil and private setting. With a combination of generous spaces and high quality fittings, it is the ideal home for those seeking exclusivity and comfort in La Reserva de Sotogrande.
Don’t miss this opportunity, contact us!
The villa has 8 spacious bedrooms and 7 full bathrooms, plus 3 additional toilets, ensuring comfort and privacy for all residents.
There is ample indoor parking for up to 5 vehicles, providing security and convenience.
Southeast facing, the villa benefits from excellent natural light and spectacular views.
Equipped with modern facilities, ideal for maintaining a healthy and relaxing lifestyle.
It includes an outdoor and indoor swimming pool, allowing you to enjoy a refreshing swim at any time of the year.
It also has a wellness room designed for rest and enjoyment, and a wine cellar for storing and tasting select wines.
A novelty in this villa is that a herb garden has been created that brings freshness and nature to the environment, ideal for lovers of cuisine and wellness.
There is the possibility of adding a versatile space that can be adapted to various needs, from a study to an entertainment room.
A safe can also be installed for added security and peace of mind.
This villa is an architectural gem that offers a luxury lifestyle in a tranquil and private setting. With a combination of generous spaces and high quality fittings, it is the ideal home for those seeking exclusivity and comfort in La Reserva de Sotogrande.
Don’t miss this opportunity, contact us!
Contact
Villa 12 Bedrooms
Flamingos Golf, Los Flamingos, Benahavís, Málaga
Used · 2,470m²
buy
20.000.000 €
A luxurious, cutting-edge frontline golf mansion designed by renowned Tobal architect.
Set on a large and elevated frontline golf plot, enjoying breathtaking views to the Mediterranean Sea and the greens of Los Flamingos Golf.
The villa has been finished to the highest qualitystandards, with flawless architectural features throughout it welcomes you into an impressive entrance area, with magnificent water features.
The entrance consists of a stunning entrance hall, with high ceilings and direct access to the open-plan living spaces. Expansive floor-to-ceiling windows open up to the magnificent views to the coastline.
The masterpiece of this luxurious home is the impressive staircase, connecting all levels in the most luxurious way.
The living room is generous and very bright, boasting a high quality wooden floor and a modern gas fireplace. The open-plan custom Bulthaup kitchen offers a sleek design and makes every chef’s dream come true, with high quality Gaggenau appliances and an extraordinary attention to details. Otto bedrooms are truly breathtaking, surrounded by an idyllic setting with magnificent views, all bedrooms are distributed over the three levels with the master bedroom and a
generous guest bedroom on the upper level. The lower level of Otto boasts a luxurious state-of- the-art SPA, with indoor pool with salt-water treatment, sauna and hamam.
This villa is the perfect luxury home to enjoy outdoor living, with a cutting-edge infinity pool with water features, overlooking the Mediterranean Sea, vast terraces around the pool area, outdoor fireplace, and a wonderful metallic pergola with bar and BBQ.
This is truly the most extraordinary estate currently on the market!
Set on a large and elevated frontline golf plot, enjoying breathtaking views to the Mediterranean Sea and the greens of Los Flamingos Golf.
The villa has been finished to the highest qualitystandards, with flawless architectural features throughout it welcomes you into an impressive entrance area, with magnificent water features.
The entrance consists of a stunning entrance hall, with high ceilings and direct access to the open-plan living spaces. Expansive floor-to-ceiling windows open up to the magnificent views to the coastline.
The masterpiece of this luxurious home is the impressive staircase, connecting all levels in the most luxurious way.
The living room is generous and very bright, boasting a high quality wooden floor and a modern gas fireplace. The open-plan custom Bulthaup kitchen offers a sleek design and makes every chef’s dream come true, with high quality Gaggenau appliances and an extraordinary attention to details. Otto bedrooms are truly breathtaking, surrounded by an idyllic setting with magnificent views, all bedrooms are distributed over the three levels with the master bedroom and a
generous guest bedroom on the upper level. The lower level of Otto boasts a luxurious state-of- the-art SPA, with indoor pool with salt-water treatment, sauna and hamam.
This villa is the perfect luxury home to enjoy outdoor living, with a cutting-edge infinity pool with water features, overlooking the Mediterranean Sea, vast terraces around the pool area, outdoor fireplace, and a wonderful metallic pergola with bar and BBQ.
This is truly the most extraordinary estate currently on the market!
Contact
Attic 2 Bedrooms Duplex
Diagonal Mar i El Front Marítim del Poblenou, Sant Martí, Barcelona
New · 130m²
With Garage
buy
2.200.000 €
Presenting an exquisite duplex penthouse nestled within the highly coveted urbanization of Illa de Mar, located in the prestigious Diagonal Mar district of Barcelona.
This impressive penthouse boasts a substantial built net area of 130m2, accompanied by a sprawling terrace of 82m2, offering unobstructed views of the resplendent Mediterranean Sea, complete with a captivating jacuzzi for indulgent relaxation.
Upon entering the residence, you are greeted by an inviting entrance hall that leads seamlessly into the comfortable and spacious living-dining room. A standout feature of this elegant space is its seamless fusion with the ’L’-shaped terrace, enveloping the entire floor. Abundant natural light, an ambiance of privacy, and a dynamic interplay between indoor and outdoor spaces define this exceptional architectural gem. The semi-open, fully equipped kitchen adds to the allure of this sophisticated abode.
The upper floor of the penthouse houses a versatile open space, basking in natural light, providing a delightful area for work or leisure activities.
The property offers two generously proportioned double bedrooms, each with its own en-suite bathroom. The master bedroom, located on the upper floor, showcases a lavish en-suite complete with a dressing area, bath-jacuzzi, and commanding frontal sea views, epitomizing indulgent coastal living. The second bedroom, also en-suite, is conveniently located on the ground floor and has direct access to the terrace.
Residents of this exclusive urbanization have the privilege of indulging in an array of communal amenities, including two swimming pools, verdant green gardens, a paddle tennis court, gym, sauna, and a social club. The peace of mind of 24-hour security and concierge services are an invaluable addition. Furthermore, the property includes a parking space and a storage room for added convenience.
This duplex penthouse epitomizes sophistication and offers a lifestyle of unparalleled luxury and refinement in one of Barcelona’s most sought-after locations.
This impressive penthouse boasts a substantial built net area of 130m2, accompanied by a sprawling terrace of 82m2, offering unobstructed views of the resplendent Mediterranean Sea, complete with a captivating jacuzzi for indulgent relaxation.
Upon entering the residence, you are greeted by an inviting entrance hall that leads seamlessly into the comfortable and spacious living-dining room. A standout feature of this elegant space is its seamless fusion with the ’L’-shaped terrace, enveloping the entire floor. Abundant natural light, an ambiance of privacy, and a dynamic interplay between indoor and outdoor spaces define this exceptional architectural gem. The semi-open, fully equipped kitchen adds to the allure of this sophisticated abode.
The upper floor of the penthouse houses a versatile open space, basking in natural light, providing a delightful area for work or leisure activities.
The property offers two generously proportioned double bedrooms, each with its own en-suite bathroom. The master bedroom, located on the upper floor, showcases a lavish en-suite complete with a dressing area, bath-jacuzzi, and commanding frontal sea views, epitomizing indulgent coastal living. The second bedroom, also en-suite, is conveniently located on the ground floor and has direct access to the terrace.
Residents of this exclusive urbanization have the privilege of indulging in an array of communal amenities, including two swimming pools, verdant green gardens, a paddle tennis court, gym, sauna, and a social club. The peace of mind of 24-hour security and concierge services are an invaluable addition. Furthermore, the property includes a parking space and a storage room for added convenience.
This duplex penthouse epitomizes sophistication and offers a lifestyle of unparalleled luxury and refinement in one of Barcelona’s most sought-after locations.
Contact
House 3 Bedrooms
Calonge, Calonge Poble, Girona
Used · 971m²
With Swimming Pool
buy
2.500.000 €
Villa with spectacular sea views near the beach. Villa with 2000m2 plot. Garden, swimming pool, jacuzzi, elevator, garage of 400m2
Contact
House 5 Bedrooms Duplex
Son Gual, Sant Jordi, Palma de Mallorca
Used · 3,839m²
buy
4.500.000 €
Large rustic finca in Sant Jordi (Palma) with 364.000m2 of surface area with two private accesses which includes a two storey family house, another construction of 207m2 and other additional constructions.
The plot is legally divisible and ideal for a large agricultural and/or livestock farm as it has, in addition to the main house, several rooms, warehouses, water mill, surrounded by irrigated land, farmhouse to be reformed, 3 water wells and a large water pond.
The main house of two floors and semi-basement has 753m2 distributed as follows:
The semi-basement includes a garage for 3 vehicles, 1 bedroom, 3 storage rooms, store room and laundry room. Although all these spaces in the semi-basement could easily house other types of facilities such as bedrooms, gymnasium, etc...
First floor: It has a large main entrance hall with beautiful staircase to the upper floor, a large eat-in kitchen with fireplace and pantry, laundry room, large living room and another living room with fireplace, both with large windows and access to a terrace with stunning open views. 3 double bedrooms with built-in wardrobes, 2 complete bathrooms and 1 en-suite bedroom with its own terrace, dressing room with built-in wardrobes and complete bathroom.
Upper floor: From the entrance hall, a beautiful staircase leads to the glazed tower which stands out especially for its beautiful 360 degree views of the countryside, where an office is located at the moment, although it can easily be converted into another room or gymnasium.
The main house is fully soundproofed and thermally insulated by double walls as well as mains electricity, telephony, internet and all services.
The second building has 207m2 and housed the old peasant’s house next to a water mill with more than 100 years of history. These spaces could be reformed and converted into an additional dwelling or other type of residence or additional building.
Outside the property we can enjoy shaded porches, large gardens with centenary trees and play areas, fruit trees, multiple orchards, and spectacular livestock facilities, cowsheds and a large covered shed next to an impressive water pond of 4.000m3.
The agricultural area and completely flat arable land exceeds 359.000m2, has three wells with abundant water and has all the elements and facilities in operation which makes this property a great opportunity whether you want to dedicate it to farming and livestock or other types of leisure activities thanks to its unbeatable location.
More property offers on bonafinca.com
We speak English, Spanish, German, Swedish, Italian, Mallorquin, French, Arabic and other languages, so please do not hesitate to contact us.
The plot is legally divisible and ideal for a large agricultural and/or livestock farm as it has, in addition to the main house, several rooms, warehouses, water mill, surrounded by irrigated land, farmhouse to be reformed, 3 water wells and a large water pond.
The main house of two floors and semi-basement has 753m2 distributed as follows:
The semi-basement includes a garage for 3 vehicles, 1 bedroom, 3 storage rooms, store room and laundry room. Although all these spaces in the semi-basement could easily house other types of facilities such as bedrooms, gymnasium, etc...
First floor: It has a large main entrance hall with beautiful staircase to the upper floor, a large eat-in kitchen with fireplace and pantry, laundry room, large living room and another living room with fireplace, both with large windows and access to a terrace with stunning open views. 3 double bedrooms with built-in wardrobes, 2 complete bathrooms and 1 en-suite bedroom with its own terrace, dressing room with built-in wardrobes and complete bathroom.
Upper floor: From the entrance hall, a beautiful staircase leads to the glazed tower which stands out especially for its beautiful 360 degree views of the countryside, where an office is located at the moment, although it can easily be converted into another room or gymnasium.
The main house is fully soundproofed and thermally insulated by double walls as well as mains electricity, telephony, internet and all services.
The second building has 207m2 and housed the old peasant’s house next to a water mill with more than 100 years of history. These spaces could be reformed and converted into an additional dwelling or other type of residence or additional building.
Outside the property we can enjoy shaded porches, large gardens with centenary trees and play areas, fruit trees, multiple orchards, and spectacular livestock facilities, cowsheds and a large covered shed next to an impressive water pond of 4.000m3.
The agricultural area and completely flat arable land exceeds 359.000m2, has three wells with abundant water and has all the elements and facilities in operation which makes this property a great opportunity whether you want to dedicate it to farming and livestock or other types of leisure activities thanks to its unbeatable location.
More property offers on bonafinca.com
We speak English, Spanish, German, Swedish, Italian, Mallorquin, French, Arabic and other languages, so please do not hesitate to contact us.
Contact
Villa 4 Bedrooms Triplex
Nagüeles, Nagüeles-Milla de Oro, Marbella, Málaga
Used · 420m²
buy
2.590.000 €
Spectacular contemporary style villa located in a prime location in the area of Nagüelles, Marbella.
The property has 420m² built on a plot of 530m² distributed over three levels, offering four bedrooms, three bathrooms, a spacious and bright living room, fully equipped separate kitchen-dining room and an office space. It has a private covered parking space for two cars.
The villa has a covered terrace with access to the private pool and solarium area with lovely open views to the area and incredible La Concha views.
Unbeatable location on Marbella’s Golden Mile, in an exclusive residential area, within short driving distance to the center of Marbella and the famous Puerto Banus, close to all amenities such as restaurants, stores, supermarkets, pharmacies, etc.
The property has 420m² built on a plot of 530m² distributed over three levels, offering four bedrooms, three bathrooms, a spacious and bright living room, fully equipped separate kitchen-dining room and an office space. It has a private covered parking space for two cars.
The villa has a covered terrace with access to the private pool and solarium area with lovely open views to the area and incredible La Concha views.
Unbeatable location on Marbella’s Golden Mile, in an exclusive residential area, within short driving distance to the center of Marbella and the famous Puerto Banus, close to all amenities such as restaurants, stores, supermarkets, pharmacies, etc.
Contact
Semi-Detached House 5 Bedrooms Duplex
Higuerón, El Higuerón - Capellanía, Benalmádena, Málaga
Under construction · 504m²
With Garage
buy
2.950.000 €
Modern villa in Higueron. Built on 2 floors with large outdoor space including garden, terrace and pool. Equipped with high quality features to offer the best comfort for living.
The incredible location: a few minutes from the beach and with all kinds of services around.
The incredible location: a few minutes from the beach and with all kinds of services around.
Contact
Chalet
La Gaspara, Costa Natura, Estepona, Málaga
Used · 559m²
With Garage
buy
6.249.500 €
This development consists of 34 semi-detached houses and 11 detached villas located in a paradisiacal environment, surrounded by lakes and golf courses.
The properties have a high level of quality in which you will enjoy spacious rooms distributed on two floors. Their wonderful terraces overlook the golf course and lakes, which will make your daily life a unique experience.
The community has excellent common areas, with communal swimming pool, where you will find your ideal home.
There is the option to add a private pool.
Price: 624.950€ - 850.000€
Bedrooms: 3-4
Bathrooms: 2-4
Toilet included in the 3-bedroom houses
Built area: 170 - 292m2
Plot: 400 - 518m2
The properties have a high level of quality in which you will enjoy spacious rooms distributed on two floors. Their wonderful terraces overlook the golf course and lakes, which will make your daily life a unique experience.
The community has excellent common areas, with communal swimming pool, where you will find your ideal home.
There is the option to add a private pool.
Price: 624.950€ - 850.000€
Bedrooms: 3-4
Bathrooms: 2-4
Toilet included in the 3-bedroom houses
Built area: 170 - 292m2
Plot: 400 - 518m2
Contact
House 6 Bedrooms Duplex
Benahavís, Málaga
In project · 1,735m²
With Garage
buy
22.000.000 €
Elite villa to be built in the paradisiacal place La Zagaleta, one of the most exclusive resorts in the world. Living here you can enjoy the beauty of nature and
not worry that someone will bother you. This magnificent property, combines luxury, modern style and innovative technologies. For its construction, it has been used the best materials paying special attention to the natural textures, stones and wood. The villa is located on an enormous 7435 m2 plot and is very spacious with more than 1 735m2 of built area. It offers amazing panoramic views of the sea and mountains.
The villa has 6 bedrooms, 7 bathrooms and 4 toilets. It would comfortably fit your family and your guests with plenty of room to spare. А beautiful fusion of both classic and contemporary styles, the construction also features quite a few novelties, such as the sliding roof of the living room which gives a feeling of infinity and spaciousness.
The thoughtfully planned spaces include large open plan living areas, staff accommodation, gymnasium, sauna and steam room, and interior pool from which to enjoy the stunning mountain views. An exterior pool and lovely entertaining areas provide an ideal outside living.
The villa has spacious terraces with the most beautiful panoramic views of the sea, mountains and the nature reserve.
not worry that someone will bother you. This magnificent property, combines luxury, modern style and innovative technologies. For its construction, it has been used the best materials paying special attention to the natural textures, stones and wood. The villa is located on an enormous 7435 m2 plot and is very spacious with more than 1 735m2 of built area. It offers amazing panoramic views of the sea and mountains.
The villa has 6 bedrooms, 7 bathrooms and 4 toilets. It would comfortably fit your family and your guests with plenty of room to spare. А beautiful fusion of both classic and contemporary styles, the construction also features quite a few novelties, such as the sliding roof of the living room which gives a feeling of infinity and spaciousness.
The thoughtfully planned spaces include large open plan living areas, staff accommodation, gymnasium, sauna and steam room, and interior pool from which to enjoy the stunning mountain views. An exterior pool and lovely entertaining areas provide an ideal outside living.
The villa has spacious terraces with the most beautiful panoramic views of the sea, mountains and the nature reserve.
Contact
Manor House 7 Bedrooms
La Zagaleta, Marbella Pueblo, Málaga
In project · 1,680m²
With Garage
buy
8.900.000 €
The house is developed on three levels given the inclination of the plot, which unravels an ecological wall, leading to a platform on the basement level which makes this idyllic home posible. Most of the rooms face south so that the sea views and the sun can be enjoyed most of the day.
The north façade concurs with the pedestrian access that goes around the house from the street and propagates more of a sober but vigorous architectonical approach, with a series of walls covered in stone. A path is designed through a wooden walkway that takes us to the main access door to the house through a water coating.
The entrance door leads to a large double height hall, where a wooden footbridge hanging on the first floor stands out and it leads to the bedrooms. A large area with greenery and water and covered with a large skylight, unfolds the path connecting the hall to the living room where a large double height space also reveals itself highlighting a fireplace and large windows.
A wine and glass bottle rack gives privacy to the dining area marked by a grand piano. A bar area connects the dining room with a large kitchen. The central island and cooking station is perfect for organising dinners and events.
Two bedrooms en suite, with large dressing rooms with natural light and full bathrooms are located in the opposite wing, next to a TV lounge with double-sided fireplace facing the living room. A sculpted spiral staircase leads from the hall to the first floor.The first floor consists of two wings, one for the master bedroom, with dressing room and double bathroom, nourished by a central patio, and the other with two en suite bedrooms and own dressing rooms, connected through a living room and a study. A walkway with a reading area and library connects both wings through a large double height space.
An external staircase leads to the solarium, where a minigolf area, a chill out, with a spa and a seating area as well as a barbecue with a pergola open up to spectacular views of the sea and of the mountains.
In the basement, a four-car garage, gives access to a guest apartment, with an independent entrance from the ground floor, a cinema room and a large open plan meeting room.
An indoor pool with sauna, hammam reveals to this great room adding light and space. The gym gives access to this area of relaxation and enjoyment through a large window. A vehicle display lift opens to the view towards the large room and a cellar area.
The service area is detached from this noble area, through the laundry area and an independent staircase gives access exclusively to all levels of the house.
The complete basement opens through large windows to a very spacious terrace with play areas and garden, bringing brightness and freshness to all this level and banding the inside together with the outside. Balance is the word aiming to define this project, looking to achieve a total harmony between the spaces, integrating the outdoor into the house with all its splendour making the house part of the landscape.
The vertical fusion of the indoor with the outdoor is enhanced through large windows and through the wow effect created by the interior patios that reveal as you move around the house.
The special emphasis on the details brings uniqueness and it is conceived by using different materials as well as the light screening effect, the reflection and the sound of water and nevertheless the peace and smell that the green areas egress through the interior patios inspired by the Japanese courtyards. The nature and the use of glass allow light to enter the home.
The north façade concurs with the pedestrian access that goes around the house from the street and propagates more of a sober but vigorous architectonical approach, with a series of walls covered in stone. A path is designed through a wooden walkway that takes us to the main access door to the house through a water coating.
The entrance door leads to a large double height hall, where a wooden footbridge hanging on the first floor stands out and it leads to the bedrooms. A large area with greenery and water and covered with a large skylight, unfolds the path connecting the hall to the living room where a large double height space also reveals itself highlighting a fireplace and large windows.
A wine and glass bottle rack gives privacy to the dining area marked by a grand piano. A bar area connects the dining room with a large kitchen. The central island and cooking station is perfect for organising dinners and events.
Two bedrooms en suite, with large dressing rooms with natural light and full bathrooms are located in the opposite wing, next to a TV lounge with double-sided fireplace facing the living room. A sculpted spiral staircase leads from the hall to the first floor.The first floor consists of two wings, one for the master bedroom, with dressing room and double bathroom, nourished by a central patio, and the other with two en suite bedrooms and own dressing rooms, connected through a living room and a study. A walkway with a reading area and library connects both wings through a large double height space.
An external staircase leads to the solarium, where a minigolf area, a chill out, with a spa and a seating area as well as a barbecue with a pergola open up to spectacular views of the sea and of the mountains.
In the basement, a four-car garage, gives access to a guest apartment, with an independent entrance from the ground floor, a cinema room and a large open plan meeting room.
An indoor pool with sauna, hammam reveals to this great room adding light and space. The gym gives access to this area of relaxation and enjoyment through a large window. A vehicle display lift opens to the view towards the large room and a cellar area.
The service area is detached from this noble area, through the laundry area and an independent staircase gives access exclusively to all levels of the house.
The complete basement opens through large windows to a very spacious terrace with play areas and garden, bringing brightness and freshness to all this level and banding the inside together with the outside. Balance is the word aiming to define this project, looking to achieve a total harmony between the spaces, integrating the outdoor into the house with all its splendour making the house part of the landscape.
The vertical fusion of the indoor with the outdoor is enhanced through large windows and through the wow effect created by the interior patios that reveal as you move around the house.
The special emphasis on the details brings uniqueness and it is conceived by using different materials as well as the light screening effect, the reflection and the sound of water and nevertheless the peace and smell that the green areas egress through the interior patios inspired by the Japanese courtyards. The nature and the use of glass allow light to enter the home.
Contact
Country house 3 Bedrooms
Muro, Mallorca
Used · 240m²
View Sea
buy
2.750.000 €
This modern country house is situated close to the village of Muro in the north of the island of Mallorca.
The rooms are divided into three bedrooms, two bathrooms and an open living/dining room with an integrated kitchen.
The spacious rooms, the floor-to-ceiling windows and the modern furnishings give a dreamlike feeling of space and invite you to feel at home.
Features include central heating, air conditioning hot/cold and solar panels for hot water.
The outdoor area has enough terrace space to enjoy the Mediterranean lifestyle.
There is also a hot tub with views over the landscape, a swimming pool of about 60 square metres and a sauna.
Due to the equipment, this Finca is optimal as a holiday home and a year-round residence.
The country house already has a holiday rental licence.
Do not hesitate to request a visit, our sales team is at your disposal.
Our real estate agency READYTOLIVE located in Puerto de Alcudia Mallorca, offer you our services of purchase/sale of Chalets, Villas, Fincas, Houses, Flats, Apartments and Investments and 5STARSHOME we offer you in the Balearic Islands the best luxury holiday homes, with professional and integral management for owners and travellers.
READYTOLIVE & 5STARSHOME we are in C/Teodoro Canet n.12 bajos
07400 Puerto Alcudia - Mallorca - Illes Baleares
(url hidden) (url hidden)
The rooms are divided into three bedrooms, two bathrooms and an open living/dining room with an integrated kitchen.
The spacious rooms, the floor-to-ceiling windows and the modern furnishings give a dreamlike feeling of space and invite you to feel at home.
Features include central heating, air conditioning hot/cold and solar panels for hot water.
The outdoor area has enough terrace space to enjoy the Mediterranean lifestyle.
There is also a hot tub with views over the landscape, a swimming pool of about 60 square metres and a sauna.
Due to the equipment, this Finca is optimal as a holiday home and a year-round residence.
The country house already has a holiday rental licence.
Do not hesitate to request a visit, our sales team is at your disposal.
Our real estate agency READYTOLIVE located in Puerto de Alcudia Mallorca, offer you our services of purchase/sale of Chalets, Villas, Fincas, Houses, Flats, Apartments and Investments and 5STARSHOME we offer you in the Balearic Islands the best luxury holiday homes, with professional and integral management for owners and travellers.
READYTOLIVE & 5STARSHOME we are in C/Teodoro Canet n.12 bajos
07400 Puerto Alcudia - Mallorca - Illes Baleares
(url hidden) (url hidden)
Contact
Detached House 5 Bedrooms
Benahavis, Marbella Pueblo, Málaga
Used · 672m²
With Garage
buy
5.000.000 €
New Development: Prices from 5,000,000 € to 5,000,000 €. [Beds: 5 - 5] [Baths: 5 - 5] [Built size: 672.00 m2 - 672.00 m2]
Venturing inland to the heart of the Costa del Sol, you will discover a prestigious, gated community of only 14 detached five-bedroom villas, designed by a renowned slice of Costa del Sol heaven, a place where architect Carlos Lamas.
All 14 of these properties are completed; you have the chance to own an outstanding finished villa, undisturbed by building work and without the stresses associated with purchasing an ’off-plan’ property.
This development is a reward for the over-worked professional or hectic family. You deserve a slice of Costa del Sol heaven, a place where the sun shines for over 300 days of the year. This development is the perfect solution for those seeking a statement and contemporary home, in a peaceful and private location, just a stone ́s throw from the coast ́s luxuries.
Venturing inland to the heart of the Costa del Sol, you will discover a prestigious, gated community of only 14 detached five-bedroom villas, designed by a renowned slice of Costa del Sol heaven, a place where architect Carlos Lamas.
All 14 of these properties are completed; you have the chance to own an outstanding finished villa, undisturbed by building work and without the stresses associated with purchasing an ’off-plan’ property.
This development is a reward for the over-worked professional or hectic family. You deserve a slice of Costa del Sol heaven, a place where the sun shines for over 300 days of the year. This development is the perfect solution for those seeking a statement and contemporary home, in a peaceful and private location, just a stone ́s throw from the coast ́s luxuries.
Contact
Farm 14 Bedrooms
El Arenal - La Pólvora, Dos Hermanas, Sevilla
Used · 2,500m²
With Garage
buy
3.500.000 €
Seville farmhouse with a total area of 24 hectares of land distributed in 4 hectares for urbanization that can be divided into up to 52 plots of 600 m2 for construction, equipped with all public supply services, housing and recreation areas, being the remaining 20 hectares irrigated agricultural. The farm has a mandarin plantation of 15,000 mandarin trees with an area of 22 hectares. The remaining 2 hectares with the farmhouse will be used for rural tourism and social and catering events.
The entire estate is fenced with a perimeter of approximately 4 kilometers in length. All the facilities are in a perfect state of conservation and use.
The farm has an area of 2.500m2, distributed in: main house, wine cellar, guest house, horse carriage shed, farm house, tack room and boxes, 4 hectares for new construction. Permission to build another farm of 2.500 m2 on the rustic land.
The mandarin plantation is very productive. Half of the plantation produces 100-150kg of fruit per tree and sells for 0,40-0,60 eur per kilo collected. The other half of the plantation produces between 150-200kg per tree, with a price of 0,65-1,25 eur per kilo collected.
Contact for architectural and feasibility plans.
Price: €6.000.000.
The entire estate is fenced with a perimeter of approximately 4 kilometers in length. All the facilities are in a perfect state of conservation and use.
The farm has an area of 2.500m2, distributed in: main house, wine cellar, guest house, horse carriage shed, farm house, tack room and boxes, 4 hectares for new construction. Permission to build another farm of 2.500 m2 on the rustic land.
The mandarin plantation is very productive. Half of the plantation produces 100-150kg of fruit per tree and sells for 0,40-0,60 eur per kilo collected. The other half of the plantation produces between 150-200kg per tree, with a price of 0,65-1,25 eur per kilo collected.
Contact for architectural and feasibility plans.
Price: €6.000.000.
Contact
Villa 4 Bedrooms Triplex
Benimeit-Tabaira, Moraira, Alicante
Under construction · 370m²
With Garage
buy
2.300.000 €
Infinity House presents a unique modern style VILLA located in the Coma de los Frailes area of Moraira.
It is under construction with possible delivery within 18 months.
It will consist of four bedrooms and six bathrooms distributed over three floors, where the basement will be the garage.
It will be a top of the range property and will be equipped with Mitsubishi underfloor heating by aerothermal or heat pump and Daikin ducted air conditioning.
Call us for more information, your dream comes true!
It is under construction with possible delivery within 18 months.
It will consist of four bedrooms and six bathrooms distributed over three floors, where the basement will be the garage.
It will be a top of the range property and will be equipped with Mitsubishi underfloor heating by aerothermal or heat pump and Daikin ducted air conditioning.
Call us for more information, your dream comes true!
Contact
Detached House 4 Bedrooms
Elviria, Elviria-Cabopino, Marbella, Málaga
Used · 400m²
With Garage
buy
2.200.000 €
New Development: Prices from 2,200,000 € to 2,200,000 €. [Beds: 4 - 4] [Baths: 4 - 4] [Built size: 400.00 m2 - 400.00 m2]
Under construction a luxurious villa facing south-west in the prestigious urbanization of Elviria and consisting of 4 bedrooms, 3 of which have dressing rooms and en-suite bathrooms. There are a total of 4 bathrooms and a guest toilet, aswell as a 35 m2 gym, an elevator, terraces, an infinity-style pool, etc.
GROUND FLOOR
When entering the villa into a large hall, there is a elevator connected to all the floors. The ground floor has a 100 m2 living room with high windows with a modern open kitchen. It is divided into several areas such as a tv room , a reading area, living and dining room. The living room is adjacent to a large partially covered terrace with an infinity pool and gardens with stunning views.
FIRST FLOOR
The first floor consists of a 30 m2 hall with access to 3 bedrooms. Each bedroom has its own dressing room and en-suite bathroom. The 39 m2 master bedroom is has direct access to a large terrace of 53.77 m2.
BASEMENT
The basement consists of an 18.24 m2 lobby with a glass interior patio with natural light illuminating all the rooms. It has a large bedroom of 16.51 m2, a full bathroom, a laundryroom and a gym/cinema room of 35.25 m2.
SOLARIUM
The villa has a 26.52 m2 solarium with panoramic views of the Marbella coast and the Ojén mountains.
The property is located in a privileged area as it is surrounded by a protected green area declared by UNESCO as a nature reserve. The property has a modern style with the highest quality in every detail. The villa has many high windows, each floor is connected by stairs and an elevator offering even more luxury and comfort.
The villa consists of 400 m2 and is built on a plot of 1428 m2 with a garden and lots of trees. The property is less than 5 minutes from the Elviria shopping center, which has shops, restaurants, supermarkets, pharmacies, banks, etc., and also the beaches of the Don Carlos hotel. This gem is definitely worth seeing!
SELLING PRICE: 2.200.000 €
Under construction a luxurious villa facing south-west in the prestigious urbanization of Elviria and consisting of 4 bedrooms, 3 of which have dressing rooms and en-suite bathrooms. There are a total of 4 bathrooms and a guest toilet, aswell as a 35 m2 gym, an elevator, terraces, an infinity-style pool, etc.
GROUND FLOOR
When entering the villa into a large hall, there is a elevator connected to all the floors. The ground floor has a 100 m2 living room with high windows with a modern open kitchen. It is divided into several areas such as a tv room , a reading area, living and dining room. The living room is adjacent to a large partially covered terrace with an infinity pool and gardens with stunning views.
FIRST FLOOR
The first floor consists of a 30 m2 hall with access to 3 bedrooms. Each bedroom has its own dressing room and en-suite bathroom. The 39 m2 master bedroom is has direct access to a large terrace of 53.77 m2.
BASEMENT
The basement consists of an 18.24 m2 lobby with a glass interior patio with natural light illuminating all the rooms. It has a large bedroom of 16.51 m2, a full bathroom, a laundryroom and a gym/cinema room of 35.25 m2.
SOLARIUM
The villa has a 26.52 m2 solarium with panoramic views of the Marbella coast and the Ojén mountains.
The property is located in a privileged area as it is surrounded by a protected green area declared by UNESCO as a nature reserve. The property has a modern style with the highest quality in every detail. The villa has many high windows, each floor is connected by stairs and an elevator offering even more luxury and comfort.
The villa consists of 400 m2 and is built on a plot of 1428 m2 with a garden and lots of trees. The property is less than 5 minutes from the Elviria shopping center, which has shops, restaurants, supermarkets, pharmacies, banks, etc., and also the beaches of the Don Carlos hotel. This gem is definitely worth seeing!
SELLING PRICE: 2.200.000 €
Contact
Detached House 4 Bedrooms
Estepona Pueblo, Málaga
Used · 626m²
With Garage
buy
2.250.000 €
New Development: Prices from 2,250,000 € to 2,595,000 €. [Beds: 4 - 5] [Baths: 4 - 5] [Built size: 626.00 m2 - 845.00 m2]
Introducing this development, a collection of nine luxury villas in the well-established residential area of El Paraíso, on the New Golden Mile. Situated between San Pedro and Estepona, within 10 minutes’ drive from famous Puerto Banús and Marbella old town.
This development comprises nine detached and independent villas that vary slightly in terms of size, style and distribution, but all built in harmony with the same specifications and finishings. Each villa is built on three floors and has a south-east orientation, comprising on the ground level a spacious and stylish open plan living and dining area with integrated modern and practical kitchen built with high-end German appliances, combining smart technology with warm architectural design.
The living area has access to the terrace and the private garden and private swimming pool. The bedrooms have en-suite bathrooms, electric blinds and wooden floors, and underfloor heating throughout the property, giving the homes a feel of warmth and elegance, combining functionality and comfort. The spacious multi-purpose basement can be fully customised with the possibility to build further bedrooms, gym, games room, study, etc. In addition, there are 2 / 3 covered parking spaces for each villa. All units are completed and ready to move in.
Introducing this development, a collection of nine luxury villas in the well-established residential area of El Paraíso, on the New Golden Mile. Situated between San Pedro and Estepona, within 10 minutes’ drive from famous Puerto Banús and Marbella old town.
This development comprises nine detached and independent villas that vary slightly in terms of size, style and distribution, but all built in harmony with the same specifications and finishings. Each villa is built on three floors and has a south-east orientation, comprising on the ground level a spacious and stylish open plan living and dining area with integrated modern and practical kitchen built with high-end German appliances, combining smart technology with warm architectural design.
The living area has access to the terrace and the private garden and private swimming pool. The bedrooms have en-suite bathrooms, electric blinds and wooden floors, and underfloor heating throughout the property, giving the homes a feel of warmth and elegance, combining functionality and comfort. The spacious multi-purpose basement can be fully customised with the possibility to build further bedrooms, gym, games room, study, etc. In addition, there are 2 / 3 covered parking spaces for each villa. All units are completed and ready to move in.
Contact
Detached House 8 Bedrooms
Nueva Andalucía, Marbella, Málaga
New · 988m²
With Garage
buy
6.995.000 €
MARBELLA, NUEVA ANDALUCÍA
Located just a few minutes’ walk from Puerto Banús, this luxurious villa sits on a sprawling, gated lot with sea views.
The kitchen is equipped with Gaggenau appliances. From this side of the house, you can reach the wide covered terrace, outdoor kitchen, garden and the pool. The two bedrooms with private bathrooms are located on the ground level, adjacent to the garden. An isle in the middle of the second floor gives access to four spacious bedrooms, each with its own bathroom and a door out onto the terrace. The master suite is its own work of art, complete with a spacious walk-in closet and luxurious bathroom.
The seventh bedroom is located on the third level with access to the rooftop terrace. There are breathtaking views of both the peak La Concha and the sea in all 180 degrees, all the way to the coastlines of Africa. The sky is the limit, so why not spend some time in your rooftop jacuzzi and outdoor lounge? The eighth bedroom, is housed in a tower close to the villa.
A spacious outdoor dining space complete with a built-in outdoor kitchen, including a BBQ and wine cooler, is available on the bottom floor’s open terrace. Early morning and late afternoon sun are very favorable here. Seating and lounge places abound around the pool, perfect for making the most of the warm weather and tropical atmosphere.
A storage area, a washing room, and an elevator to both the basement and upper floors are included on the ground floor. The lower level features a spa, a bar that overlooks the transparent garage, a heated indoor pool, sauna, jacuzzi, movie theater and a guest bathroom, and pool table.
Parking for up to 8 automobiles is available on the site, in addition to a 5-car garage.
Furniture can be included in the sale of this villa for an additional €300,000.
Located just a few minutes’ walk from Puerto Banús, this luxurious villa sits on a sprawling, gated lot with sea views.
The kitchen is equipped with Gaggenau appliances. From this side of the house, you can reach the wide covered terrace, outdoor kitchen, garden and the pool. The two bedrooms with private bathrooms are located on the ground level, adjacent to the garden. An isle in the middle of the second floor gives access to four spacious bedrooms, each with its own bathroom and a door out onto the terrace. The master suite is its own work of art, complete with a spacious walk-in closet and luxurious bathroom.
The seventh bedroom is located on the third level with access to the rooftop terrace. There are breathtaking views of both the peak La Concha and the sea in all 180 degrees, all the way to the coastlines of Africa. The sky is the limit, so why not spend some time in your rooftop jacuzzi and outdoor lounge? The eighth bedroom, is housed in a tower close to the villa.
A spacious outdoor dining space complete with a built-in outdoor kitchen, including a BBQ and wine cooler, is available on the bottom floor’s open terrace. Early morning and late afternoon sun are very favorable here. Seating and lounge places abound around the pool, perfect for making the most of the warm weather and tropical atmosphere.
A storage area, a washing room, and an elevator to both the basement and upper floors are included on the ground floor. The lower level features a spa, a bar that overlooks the transparent garage, a heated indoor pool, sauna, jacuzzi, movie theater and a guest bathroom, and pool table.
Parking for up to 8 automobiles is available on the site, in addition to a 5-car garage.
Furniture can be included in the sale of this villa for an additional €300,000.
Contact
Chalet 4 Bedrooms
Bendinat, Calvià, Mallorca
Used · 425m²
With Garage
buy
4.500.000 €
Chalet with Pools, Indoor Spa, Garden, Sauna and garage for sale in Bendinat!
Approximately 459m2 on a 1065m2 plot distributed in 4 bedroom (3 with En suite bathrooms), kitchen, living room, inside pool with Jacuzzi, Sauna, Gym, outdoor terrace and garden with Pool, office space, and garage for 3 cars!
Built in 2009 and kept in near perfect condition even today, heating and Air conditioning in the whole house.
On the first floor you have one of the bedrooms, kitchen, living room with chimney, dining room leading out to the ground floor terraces, pool and garden area.
On the lower floor you will find the Spa area with Sauna, indoor pool and Jacuzzi and gym as well as access to the garage.
On the top floor you will find 3 more bedrooms and the office space, the master bedroom feature its own terrace overlooking the garden!
Located in one of Bendinats most exclusive neighbourhoods this property is located at the end of a road so it sees no through traffic. On this location you can access all the amenities and services as well as close proximity to the best restaurants, golf club and more.
To see more property offer go to (url hidden)
Approximately 459m2 on a 1065m2 plot distributed in 4 bedroom (3 with En suite bathrooms), kitchen, living room, inside pool with Jacuzzi, Sauna, Gym, outdoor terrace and garden with Pool, office space, and garage for 3 cars!
Built in 2009 and kept in near perfect condition even today, heating and Air conditioning in the whole house.
On the first floor you have one of the bedrooms, kitchen, living room with chimney, dining room leading out to the ground floor terraces, pool and garden area.
On the lower floor you will find the Spa area with Sauna, indoor pool and Jacuzzi and gym as well as access to the garage.
On the top floor you will find 3 more bedrooms and the office space, the master bedroom feature its own terrace overlooking the garden!
Located in one of Bendinats most exclusive neighbourhoods this property is located at the end of a road so it sees no through traffic. On this location you can access all the amenities and services as well as close proximity to the best restaurants, golf club and more.
To see more property offer go to (url hidden)
Contact
See more Luxury
Bedrooms
Zones
Can’t find the property you’re looking for?
