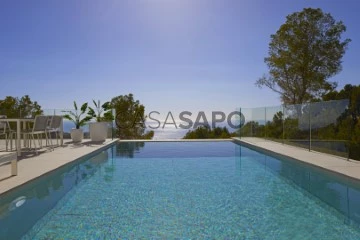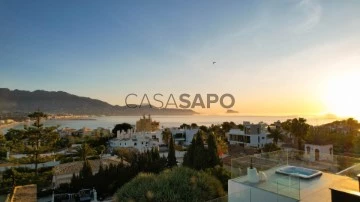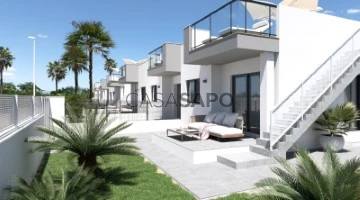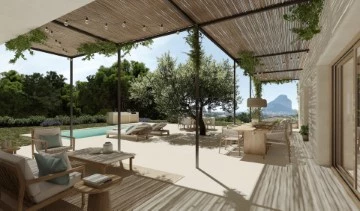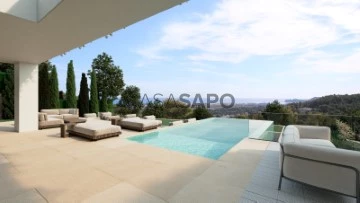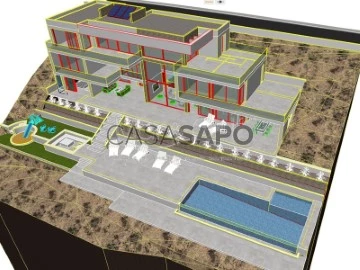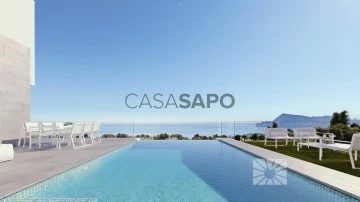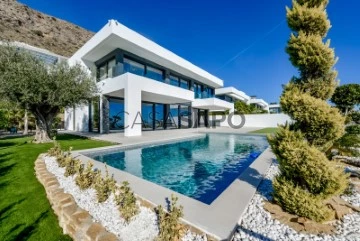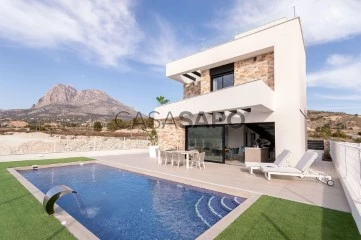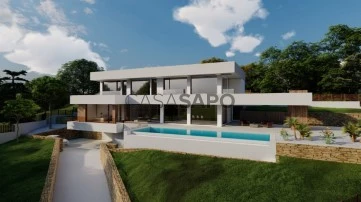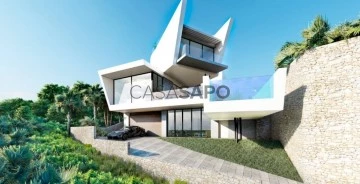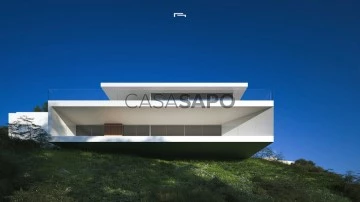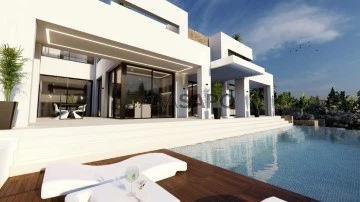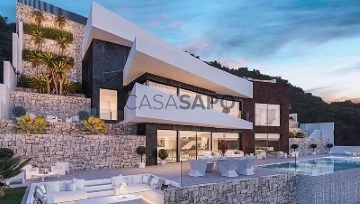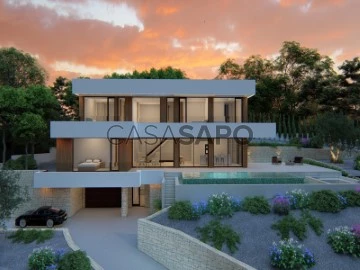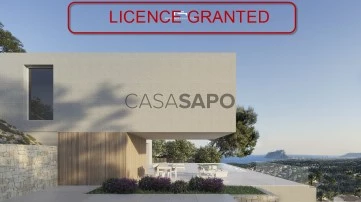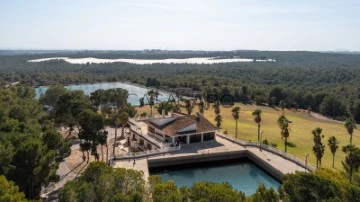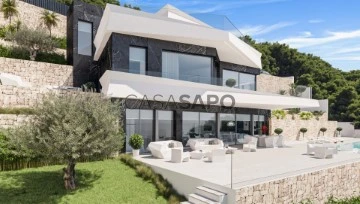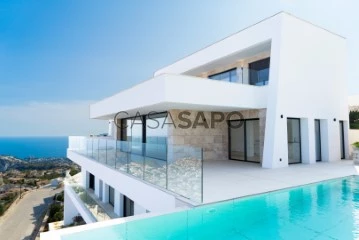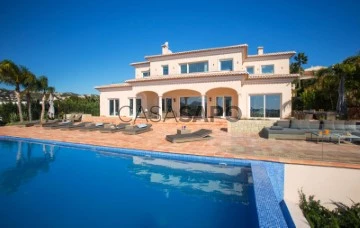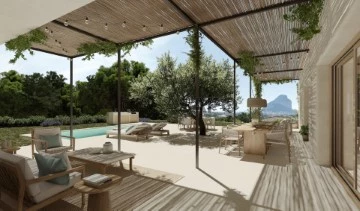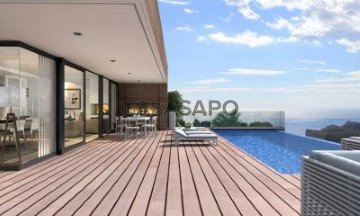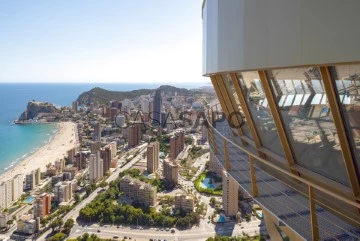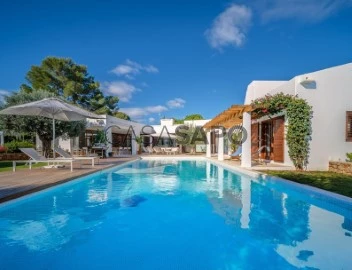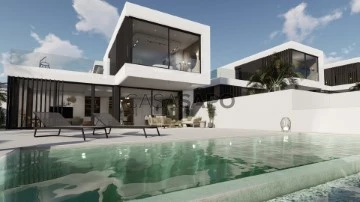330 Luxury in Alicante, with Garden, Página 5
Order by
Relevance
Chalet 4 Bedrooms
Sierra Altea, Altea Pueblo, Alicante
New · 254m²
With Garage
buy
2.093.000 €
For sale villa with infinity pool and sea view in Altea.
This phenomenal villa is located in a new, prestigious estate in the Sierra de Altea. The unique location between the mountains and the sea gives this place a special charm. The house has a modern design and architecture. The minimalist design, clean, simple lines that blend in perfectly with the natural Mediterranean landscape are at the forefront here.
This unique development is distinguished by a careful interior design and beautiful views of the surrounding mountains and the Mediterranean Sea. Open and bright spaces and large floor-to-ceiling windows with a minimalist design allow access to daylight throughout the day, blurring the boundary between the interior and exterior of the building. All rooms have been designed with attention to detail. The use of natural materials and colors plays an important role in this project, making the interiors very cozy despite their modernity.
Entering this luxurious house, we can see the high quality of workmanship and attention to every detail from the very beginning.
The entrance is on the top floor, where we enter the hall connected to the garage for two cars. By stairs or elevator we go to the middle floor, where the main and two additional bedrooms are located. The master bedroom has a bathroom, walk-in closet and access to a private terrace, while the other two also have their own bathroom, large wardrobes and a shared terrace.
The living area is located on the ground floor. Large and modern windows let in a lot of light and make the boundary between the inside and outside of the building blur. The elegant and fully equipped kitchen perfectly combines with the dining room and the cozy living room. It has high-quality household appliances and spacious cabinets and drawers, offering plenty of space to store kitchen utensils and household appliances. The countertops are made of high-quality materials such as granite or quartz, which provides a durable and easy-to-maintain surface. The kitchen also has a large island, ideal for preparing meals or eating a quick breakfast. On this floor there is also a laundry room, an additional guest toilet inside and outside, as well as access to the elevator that will connect us to the whole house.
The sophisticated style can also be seen in the external part of the investment. The outdoor spaces are especially important in this property as its stunning views and Mediterranean climate invite us to live outdoors. The spacious plot is fully developed. Here we will find a private infinity swimming pool, a finished garden with automatic irrigation, a seating area with a pergola and space for sun loungers and a barbecue area.
Location :
Altea in Spain is considered one of the most beautiful cities. Beautiful beaches and promenades, whitewashed houses with colorful pots, narrow cobblestone streets, small craft shops, ice cream parlors and open-air restaurants are not all that this picturesque city has to offer.
Altea is a 10-minute drive north of Benidorm (approximately 10 km), approximately 1 hour from Alicante, and is one of the most memorable coastal towns on the Costa Blanca, retaining its unmistakable Spanish charm despite increasing tourism and popularity. Altea is located directly by the sea, in the middle of a beautiful bay and is surrounded by hilly mountains. The name comes from the Moorish ’Althaya’, which means ’health for all’.
The town center is a treasure trove of shops, art galleries, restaurants and small whitewashed buildings adorned with flowers - all waiting to be explored along the winding and cobbled medieval streets.
The old town of Altea is preserved in a typically Spanish, you could say Andalusian atmosphere. The whitewashed houses are a blank canvas for Mediterranean flower beds. No wonder Altea attracts artists and photographers from all over the world who want to experience the city’s charm, incredible light and natural beauty. From cobbled streets, stunning sea and mountain views, to historic buildings.
Countless steps of narrow, charming streets lead from the coast to the viewpoint of Altea. In the 16th century, the upper part of the old town of Altea was built to protect the town from attacks. The castle was built on what is now Plaza de la Iglesia, and the upper part of the city was surrounded by a wall with three gates. Currently, only two of these gates exist - Vell Portal and Portal Nou.
The icon of the city is the famous Virgin de Consuelo church with its blue dome on top - it’s truly remarkable and the view from the top over Altea Bay with the mountains in the background is simply spectacular! The dome is a kind of symbol of the divinity of this city. Altea is a city that is visually beautiful, atmospheric and incredibly charming! The mood here is hard to describe in words. The church was built in the 19th century with a magnificent interior with classic gold and floral motifs.
Altea’s location at the foot of the 1,100-meter-high Sierra Bernia mountain, with its highest peak at 1,129 meters, and the 1,500-meter Sierra Aitana to the west, creates a ’magical’ atmosphere in the area. The mountain protects against the cold winds from the hinterland. The mountainside lies like a green oasis down to the fertile lowlands and the sea. The river that flows through the city and thanks to which it is here is called Algar, which means healing river.
Altea and other towns in the north are among the greenest and most fertile areas of the entire Costa Blanca. Oranges and many exotic fruits are grown here.
A visit says more than any description!
If you are interested, please do not hesitate to make an appointment.
If you are interested, please provide full contact details.
The description of the property is based in whole or in part on information provided by the owner.
We take no responsibility for the accuracy and completeness.
If you are looking for a specific property or apartment, please contact us,
and we will do our best to make your dreams come true.
This phenomenal villa is located in a new, prestigious estate in the Sierra de Altea. The unique location between the mountains and the sea gives this place a special charm. The house has a modern design and architecture. The minimalist design, clean, simple lines that blend in perfectly with the natural Mediterranean landscape are at the forefront here.
This unique development is distinguished by a careful interior design and beautiful views of the surrounding mountains and the Mediterranean Sea. Open and bright spaces and large floor-to-ceiling windows with a minimalist design allow access to daylight throughout the day, blurring the boundary between the interior and exterior of the building. All rooms have been designed with attention to detail. The use of natural materials and colors plays an important role in this project, making the interiors very cozy despite their modernity.
Entering this luxurious house, we can see the high quality of workmanship and attention to every detail from the very beginning.
The entrance is on the top floor, where we enter the hall connected to the garage for two cars. By stairs or elevator we go to the middle floor, where the main and two additional bedrooms are located. The master bedroom has a bathroom, walk-in closet and access to a private terrace, while the other two also have their own bathroom, large wardrobes and a shared terrace.
The living area is located on the ground floor. Large and modern windows let in a lot of light and make the boundary between the inside and outside of the building blur. The elegant and fully equipped kitchen perfectly combines with the dining room and the cozy living room. It has high-quality household appliances and spacious cabinets and drawers, offering plenty of space to store kitchen utensils and household appliances. The countertops are made of high-quality materials such as granite or quartz, which provides a durable and easy-to-maintain surface. The kitchen also has a large island, ideal for preparing meals or eating a quick breakfast. On this floor there is also a laundry room, an additional guest toilet inside and outside, as well as access to the elevator that will connect us to the whole house.
The sophisticated style can also be seen in the external part of the investment. The outdoor spaces are especially important in this property as its stunning views and Mediterranean climate invite us to live outdoors. The spacious plot is fully developed. Here we will find a private infinity swimming pool, a finished garden with automatic irrigation, a seating area with a pergola and space for sun loungers and a barbecue area.
Location :
Altea in Spain is considered one of the most beautiful cities. Beautiful beaches and promenades, whitewashed houses with colorful pots, narrow cobblestone streets, small craft shops, ice cream parlors and open-air restaurants are not all that this picturesque city has to offer.
Altea is a 10-minute drive north of Benidorm (approximately 10 km), approximately 1 hour from Alicante, and is one of the most memorable coastal towns on the Costa Blanca, retaining its unmistakable Spanish charm despite increasing tourism and popularity. Altea is located directly by the sea, in the middle of a beautiful bay and is surrounded by hilly mountains. The name comes from the Moorish ’Althaya’, which means ’health for all’.
The town center is a treasure trove of shops, art galleries, restaurants and small whitewashed buildings adorned with flowers - all waiting to be explored along the winding and cobbled medieval streets.
The old town of Altea is preserved in a typically Spanish, you could say Andalusian atmosphere. The whitewashed houses are a blank canvas for Mediterranean flower beds. No wonder Altea attracts artists and photographers from all over the world who want to experience the city’s charm, incredible light and natural beauty. From cobbled streets, stunning sea and mountain views, to historic buildings.
Countless steps of narrow, charming streets lead from the coast to the viewpoint of Altea. In the 16th century, the upper part of the old town of Altea was built to protect the town from attacks. The castle was built on what is now Plaza de la Iglesia, and the upper part of the city was surrounded by a wall with three gates. Currently, only two of these gates exist - Vell Portal and Portal Nou.
The icon of the city is the famous Virgin de Consuelo church with its blue dome on top - it’s truly remarkable and the view from the top over Altea Bay with the mountains in the background is simply spectacular! The dome is a kind of symbol of the divinity of this city. Altea is a city that is visually beautiful, atmospheric and incredibly charming! The mood here is hard to describe in words. The church was built in the 19th century with a magnificent interior with classic gold and floral motifs.
Altea’s location at the foot of the 1,100-meter-high Sierra Bernia mountain, with its highest peak at 1,129 meters, and the 1,500-meter Sierra Aitana to the west, creates a ’magical’ atmosphere in the area. The mountain protects against the cold winds from the hinterland. The mountainside lies like a green oasis down to the fertile lowlands and the sea. The river that flows through the city and thanks to which it is here is called Algar, which means healing river.
Altea and other towns in the north are among the greenest and most fertile areas of the entire Costa Blanca. Oranges and many exotic fruits are grown here.
A visit says more than any description!
If you are interested, please do not hesitate to make an appointment.
If you are interested, please provide full contact details.
The description of the property is based in whole or in part on information provided by the owner.
We take no responsibility for the accuracy and completeness.
If you are looking for a specific property or apartment, please contact us,
and we will do our best to make your dreams come true.
Contact
Villa 4 Bedrooms
l'Albir, l'Alfàs del Pi, Alicante
New · 620m²
With Swimming Pool
buy
3.725.000 €
NEW BUILD LUXURY VILLA IN ALBIR WITH SEA VIEW
Luxury New Build villa with its avant-garde design, characterized by pure lines and select materials. Its imposing floor-to-ceiling windows capture the essence of the environment, bathing each space with natural light and a sea breeze.
The heart of his Luxury villa is an expansive living room that opens to unrivaled panoramic views.
Villa boasts 4 spacious bedrooms and 6 luxurious bathrooms, all with high-end finishes that reflect an incomparable style, the open-plan kitchen, equipped with the best appliances and an exquisite selection of finishes, is the heart of this home, a place where functionality meets beauty. In addition, radiant heating and a fireplace ensure a perfect temperature and a cosy atmosphere in all seasons of the year.
The basement is delivered open plan and there is space for at least 6 cars, in the basement, according to the client’s taste, a cellar, gym area or cinema room can be created.
Private pool, surrounded by a lush garden, where you can enjoy views of the entire bay of El Albir and Altea as well as the Sierra Helada.
This exclusive property is key ready, ready to be enjoyed by the discerning buyer looking for the perfect combination of luxury, comfort and lifestyle.
And best of all, you will be able to enjoy the breathtaking sunsets offered by its privileged location in the L’Albir Lighthouse, a true paradise on the Costa Blanca.
Villa located just 400 meters from the crystalline Mediterranean Sea and the idyllic Albir Beach.
Luxury New Build villa with its avant-garde design, characterized by pure lines and select materials. Its imposing floor-to-ceiling windows capture the essence of the environment, bathing each space with natural light and a sea breeze.
The heart of his Luxury villa is an expansive living room that opens to unrivaled panoramic views.
Villa boasts 4 spacious bedrooms and 6 luxurious bathrooms, all with high-end finishes that reflect an incomparable style, the open-plan kitchen, equipped with the best appliances and an exquisite selection of finishes, is the heart of this home, a place where functionality meets beauty. In addition, radiant heating and a fireplace ensure a perfect temperature and a cosy atmosphere in all seasons of the year.
The basement is delivered open plan and there is space for at least 6 cars, in the basement, according to the client’s taste, a cellar, gym area or cinema room can be created.
Private pool, surrounded by a lush garden, where you can enjoy views of the entire bay of El Albir and Altea as well as the Sierra Helada.
This exclusive property is key ready, ready to be enjoyed by the discerning buyer looking for the perfect combination of luxury, comfort and lifestyle.
And best of all, you will be able to enjoy the breathtaking sunsets offered by its privileged location in the L’Albir Lighthouse, a true paradise on the Costa Blanca.
Villa located just 400 meters from the crystalline Mediterranean Sea and the idyllic Albir Beach.
Contact
Duplex House 2 Bedrooms
Devesses - Monte Pego, Dénia, Alicante
New · 88m²
With Garage
buy
100.000.000 €
Terraced house for sale in Els Poblets, Denia.
We are pleased to present you a new residential complex that will be built in the picturesque Els Poblets, in the northern part of the Costa Blanca. You are only 5 minutes from Almadrava beach and a 20-minute drive from the huge port and the city center of Denia, which offers countless attractions and extensive infrastructure.
The residential complex includes beautiful terraced houses with a private garden and parking. The investments are located in an unrivaled location, close to the city center, shopping district and numerous services. The complex consists of houses with 2 or 3 bedrooms, 2 bathrooms, laundry, pre-installation of air conditioning, garden, solarium.
Planned common spaces will allow you to spend time with your loved ones in a variety of ways without leaving your home. The residential complex will have large gardens, recreational areas, a jacuzzi and an outdoor swimming pool for adults and children.
You can live here close to nature without sacrificing extensive infrastructure. You will find everything you need at your fingertips. From schools, shops to markets, health centers, restaurants and local bars.
Location:
Els Poblets has its roots in three small farms, known as ’Els Llocs’, which were the nucleus of the urban centers of Setla, Mirarosa and Miraflor, today united into one intimate town.
This small commune of Arab origin boasts its plot on the Mediterranean coast and a very charming landscape, as well as a large number of traces full of history.
The evocative landscape of Els Poblets has much to do with its proximity to the Girona River, which facilitated the development of agriculture, which in turn changed the land and the way it was inhabited, through rural roads and an urban center that still retains farmhouses, oil mills and much more. There we advise you to visit the Church of Sant Josep and the Parroquia del Salvador, the latter with an altar that deserves attention.
Not to be missed is the watchtower located in Miraros, built between the 15th and 16th centuries, an example of Renaissance military architecture incorporated into the urban landscape.
The beautiful Almadrava beach is a peaceful place where you can enjoy the waters of our sea for about 1000 meters and try to reconstruct the fishing equipment that has been used for centuries in its waters.
A visit says more than any description!
If you are interested, please do not hesitate and make an appointment.
If you are interested, please provide full contact details.
The description of the property is based in whole or in part on information provided by the owner.
We assume no responsibility for accuracy and completeness.
If you are looking for a specific property or apartment, please contact us,
and we will make every effort to make your dreams come true
We are pleased to present you a new residential complex that will be built in the picturesque Els Poblets, in the northern part of the Costa Blanca. You are only 5 minutes from Almadrava beach and a 20-minute drive from the huge port and the city center of Denia, which offers countless attractions and extensive infrastructure.
The residential complex includes beautiful terraced houses with a private garden and parking. The investments are located in an unrivaled location, close to the city center, shopping district and numerous services. The complex consists of houses with 2 or 3 bedrooms, 2 bathrooms, laundry, pre-installation of air conditioning, garden, solarium.
Planned common spaces will allow you to spend time with your loved ones in a variety of ways without leaving your home. The residential complex will have large gardens, recreational areas, a jacuzzi and an outdoor swimming pool for adults and children.
You can live here close to nature without sacrificing extensive infrastructure. You will find everything you need at your fingertips. From schools, shops to markets, health centers, restaurants and local bars.
Location:
Els Poblets has its roots in three small farms, known as ’Els Llocs’, which were the nucleus of the urban centers of Setla, Mirarosa and Miraflor, today united into one intimate town.
This small commune of Arab origin boasts its plot on the Mediterranean coast and a very charming landscape, as well as a large number of traces full of history.
The evocative landscape of Els Poblets has much to do with its proximity to the Girona River, which facilitated the development of agriculture, which in turn changed the land and the way it was inhabited, through rural roads and an urban center that still retains farmhouses, oil mills and much more. There we advise you to visit the Church of Sant Josep and the Parroquia del Salvador, the latter with an altar that deserves attention.
Not to be missed is the watchtower located in Miraros, built between the 15th and 16th centuries, an example of Renaissance military architecture incorporated into the urban landscape.
The beautiful Almadrava beach is a peaceful place where you can enjoy the waters of our sea for about 1000 meters and try to reconstruct the fishing equipment that has been used for centuries in its waters.
A visit says more than any description!
If you are interested, please do not hesitate and make an appointment.
If you are interested, please provide full contact details.
The description of the property is based in whole or in part on information provided by the owner.
We assume no responsibility for accuracy and completeness.
If you are looking for a specific property or apartment, please contact us,
and we will make every effort to make your dreams come true
Contact
Villa 3 Bedrooms
Gargasindi, Calpe / Calp, Alicante
New · 349m²
With Swimming Pool
buy
2.450.000 €
NEW BUILD VILLA IN CALPE WITH THE SEA VIEWS
New Build Luxury villa located on the edge of the urban area of Calpe, next to a Mediterranean pine forest with views of the Rock, which you will never look at the same after knowing its legend. On warm summer nights, you will remember this story and be thankful for the gift of life in the Mediterranean.
Modern Villa is located on a 1079 m2 sloping plot that coincides with an excellent southeast orientation. The first decision is its respectful placement, generating the least possible earth movement. We adapt its volume to this topographic condition, integrating and dialoguing with the surrounding landscape.
This villa designed in an L shape has been created, thereby freeing up the maximum space inside the plot. One wing has two floors, and the other only one. All rooms benefit from the South or East orientation and enjoy extraordinary views of the sea and a Mediterranean forest.
Property is so integrated into the slope that only the two heights are perceived from the centre of the plot; from the higher adjoining level, the house appears to have only one floor.
This L-shaped scheme embraces the plot, creating a central open space intended to merge with the adjoining rustic landscape. The real exceptionally of this plot is that it borders on rustic land, so we have a house on urban soil with the feeling of living in a Mediterranean forest with sea views.
This New Build villa is a contemporary Mediterranean house that combines all technological advances with a design in harmony with our Mediterranean landscape and culture, a friendly, warm architecture that invites you to feel the Mediterranean atmosphere that we have in our imagination but is so hard to find in this area. The environment determines the architecture, and our climate and landscape scream ’Mediterranean!’ The light and the freshness of the shadows cast on the villas porches are the protagonists; the house has a strong link with the outdoor spaces, the interior merges with the outside, and this introduces nature into the house. For most months of the year, the outdoor spaces will be lived as an extension of this house.
In the East wing of the ground floor is the heart of the house, the kitchen overlooking the garden and pool, the dining room, and a living room with a fireplace, all this space linked to the outside with light traditional Mediterranean porches covered with reeds.
The South wing houses on the ground floor an attractive and spacious living room very open to the outside but also opens to an English patio, which gives us exceptional cross ventilation and great spatial richness. This light well also illuminates a multifunctional space, ideal for a music room, gym, yoga practice, games room...or the owner’s dream.
From the large living room, you access the main suite, thus becoming independent from the rest of the bedrooms on the upper floor. This bedroom has an attractive distribution, where the dressing room and the bathroom connect in a circular manner without having to go through the resting area, but without a doubt, the most attractive aspect is the private connection from this suite to a covered terrace again with a Mediterranean porch and views of the pine forest and the sea. Imagine lying down one night with your windows open smelling jasmine, rosemary, and lavender...
The joint between both wings of the ground floor is occupied by a sculptural staircase that leads in a scenic manner to the night area on the upper floor, with two bedrooms and three bathrooms, linked to a continuous balcony with views of the sea and the Ifach Rock, finally, a living area (which can be converted into a third bedroom) with access to two opposite terraces, again the cross ventilation crosses the house.
The architecture of this house is serene, sensitive, with simple volumes and dialogue with the environment
As for the finishes and natural vocation:
_Large windows with wooden joinery that flood it with light and joy, sun protection on these windows with bamboo cane Mallorcan blinds.
_Mediterranean porches that will cast irresistible shadows on the outdoor terraces with a Mediterranean atmosphere..., all invite to live, to connect with moments of joy, meetings with friends and family, intimate dinners or parties, no matter, what matters is the company and the sensation of being alive and enjoying life.
_Interior coatings with natural clay-based paints and colours
_Exterior coatings with traditional lime mortars and sandstone masonry executed by artisans
_Continuous microcement floors evoking the old Mediterranean farmhouses of the region
_Some areas with vaulted ceilings with ceramic bovedillas
_Landscape design aligned with xerogardening criteria and endemic plant material (Rosmarinus officinalis, Lavandula angustifolia, Olea europaea, and of course, clay pots where to plant all kinds of culinary and medicinal herbs: sage, chamomile, thyme, St. John’s wort, Artemisia, oregano, basil, mint, spearmint...all the medicine and flavor of the Mediterranean in your kitchen)
And finally, an intangible design element that is often not considered and is essential: LIGHT.
Houses are pure seduction when night falls, intimacy is created, and the magic begins.
The lighting in this villa is projected only where necessary, with the right intensity, achieving the alchemy of space at sunset.
New Build Luxury villa located on the edge of the urban area of Calpe, next to a Mediterranean pine forest with views of the Rock, which you will never look at the same after knowing its legend. On warm summer nights, you will remember this story and be thankful for the gift of life in the Mediterranean.
Modern Villa is located on a 1079 m2 sloping plot that coincides with an excellent southeast orientation. The first decision is its respectful placement, generating the least possible earth movement. We adapt its volume to this topographic condition, integrating and dialoguing with the surrounding landscape.
This villa designed in an L shape has been created, thereby freeing up the maximum space inside the plot. One wing has two floors, and the other only one. All rooms benefit from the South or East orientation and enjoy extraordinary views of the sea and a Mediterranean forest.
Property is so integrated into the slope that only the two heights are perceived from the centre of the plot; from the higher adjoining level, the house appears to have only one floor.
This L-shaped scheme embraces the plot, creating a central open space intended to merge with the adjoining rustic landscape. The real exceptionally of this plot is that it borders on rustic land, so we have a house on urban soil with the feeling of living in a Mediterranean forest with sea views.
This New Build villa is a contemporary Mediterranean house that combines all technological advances with a design in harmony with our Mediterranean landscape and culture, a friendly, warm architecture that invites you to feel the Mediterranean atmosphere that we have in our imagination but is so hard to find in this area. The environment determines the architecture, and our climate and landscape scream ’Mediterranean!’ The light and the freshness of the shadows cast on the villas porches are the protagonists; the house has a strong link with the outdoor spaces, the interior merges with the outside, and this introduces nature into the house. For most months of the year, the outdoor spaces will be lived as an extension of this house.
In the East wing of the ground floor is the heart of the house, the kitchen overlooking the garden and pool, the dining room, and a living room with a fireplace, all this space linked to the outside with light traditional Mediterranean porches covered with reeds.
The South wing houses on the ground floor an attractive and spacious living room very open to the outside but also opens to an English patio, which gives us exceptional cross ventilation and great spatial richness. This light well also illuminates a multifunctional space, ideal for a music room, gym, yoga practice, games room...or the owner’s dream.
From the large living room, you access the main suite, thus becoming independent from the rest of the bedrooms on the upper floor. This bedroom has an attractive distribution, where the dressing room and the bathroom connect in a circular manner without having to go through the resting area, but without a doubt, the most attractive aspect is the private connection from this suite to a covered terrace again with a Mediterranean porch and views of the pine forest and the sea. Imagine lying down one night with your windows open smelling jasmine, rosemary, and lavender...
The joint between both wings of the ground floor is occupied by a sculptural staircase that leads in a scenic manner to the night area on the upper floor, with two bedrooms and three bathrooms, linked to a continuous balcony with views of the sea and the Ifach Rock, finally, a living area (which can be converted into a third bedroom) with access to two opposite terraces, again the cross ventilation crosses the house.
The architecture of this house is serene, sensitive, with simple volumes and dialogue with the environment
As for the finishes and natural vocation:
_Large windows with wooden joinery that flood it with light and joy, sun protection on these windows with bamboo cane Mallorcan blinds.
_Mediterranean porches that will cast irresistible shadows on the outdoor terraces with a Mediterranean atmosphere..., all invite to live, to connect with moments of joy, meetings with friends and family, intimate dinners or parties, no matter, what matters is the company and the sensation of being alive and enjoying life.
_Interior coatings with natural clay-based paints and colours
_Exterior coatings with traditional lime mortars and sandstone masonry executed by artisans
_Continuous microcement floors evoking the old Mediterranean farmhouses of the region
_Some areas with vaulted ceilings with ceramic bovedillas
_Landscape design aligned with xerogardening criteria and endemic plant material (Rosmarinus officinalis, Lavandula angustifolia, Olea europaea, and of course, clay pots where to plant all kinds of culinary and medicinal herbs: sage, chamomile, thyme, St. John’s wort, Artemisia, oregano, basil, mint, spearmint...all the medicine and flavor of the Mediterranean in your kitchen)
And finally, an intangible design element that is often not considered and is essential: LIGHT.
Houses are pure seduction when night falls, intimacy is created, and the magic begins.
The lighting in this villa is projected only where necessary, with the right intensity, achieving the alchemy of space at sunset.
Contact
Villa 4 Bedrooms
Sol del Este, Partida Comunes-Adsubia, Jávea / Xàbia, Alicante
Under construction · 364m²
With Garage
buy
2.650.000 €
Discover the perfect fusion between nature and modern architecture in this new real estate project in Jávea. An imposing villa of contemporary design, strategically facing south, blends harmoniously into a natural environment, surrounded by lush green areas and providing unparalleled views of the Mediterranean Sea.
This exclusive home, part of a residential where privacy is the essence, is distinguished by its unique architecture and the highest quality standards. Carefully designed infrastructure and landscaping complement the magnificence of the villas that make up this community.
The property offers its residents not only complete privacy, but also easy access to the beautiful beaches and coves of Javea. Built with the best quality standards and respect for the environment, this dream house has a south orientation that allows the Mediterranean to be present in every corner.
Carefully selected details include a burglar alarm, garage, patio, terrace, lift, fitted wardrobes, storage room and armoured door. In addition, the property has heating, air conditioning, video intercom and a private saline chlorination pool with counter-current swimming system.
The interiors reveal a large living-dining room with large windows framing the views of the sea and the island of Portichol. The kitchen, fully equipped with porcelain stoneware finishes, is presented as a meeting space. The ground floor stands out for a 150m2 terrace, while the ground floor houses three bedrooms and three bathrooms.
This villa stands as the house of your dreams, where the south orientation and homogeneous architecture throughout the development allow the Mediterranean to be present in every corner. Amenities include a jacuzzi, laundry, pergola, parking, automatic irrigation and a barbecue area, ensuring an unrivalled Mediterranean lifestyle.
Additional technical details: the property has an alarm system, aluminium exterior carpentry with thermal break, ceramic floors and underfloor heating. The property, with a usable area of 364m2 and a constructed area of 465m2, dates from 2023 and is located on a plot of 1020m2.
This is your chance to experience the essence of the Mediterranean in every facet of your life. Contact us for more information and to take the first step towards your new home in Jávea.
This exclusive home, part of a residential where privacy is the essence, is distinguished by its unique architecture and the highest quality standards. Carefully designed infrastructure and landscaping complement the magnificence of the villas that make up this community.
The property offers its residents not only complete privacy, but also easy access to the beautiful beaches and coves of Javea. Built with the best quality standards and respect for the environment, this dream house has a south orientation that allows the Mediterranean to be present in every corner.
Carefully selected details include a burglar alarm, garage, patio, terrace, lift, fitted wardrobes, storage room and armoured door. In addition, the property has heating, air conditioning, video intercom and a private saline chlorination pool with counter-current swimming system.
The interiors reveal a large living-dining room with large windows framing the views of the sea and the island of Portichol. The kitchen, fully equipped with porcelain stoneware finishes, is presented as a meeting space. The ground floor stands out for a 150m2 terrace, while the ground floor houses three bedrooms and three bathrooms.
This villa stands as the house of your dreams, where the south orientation and homogeneous architecture throughout the development allow the Mediterranean to be present in every corner. Amenities include a jacuzzi, laundry, pergola, parking, automatic irrigation and a barbecue area, ensuring an unrivalled Mediterranean lifestyle.
Additional technical details: the property has an alarm system, aluminium exterior carpentry with thermal break, ceramic floors and underfloor heating. The property, with a usable area of 364m2 and a constructed area of 465m2, dates from 2023 and is located on a plot of 1020m2.
This is your chance to experience the essence of the Mediterranean in every facet of your life. Contact us for more information and to take the first step towards your new home in Jávea.
Contact
Villa 4 Bedrooms
Altea Pueblo, Alicante
New · 254m²
With Swimming Pool
buy
2.093.650 €
LUXURY VILLA WITH STUNNING SEA VIEWS
On Sierra de Altea, with impressive sea views, we come across this minimalist style brand new villa, with the best quality and a perfect design.
Villa is distributed over 3 floors, the top floor has a garage for two cars and an entrance hall that allows us to access the rest of the property. On the middle floor there are three of the four bedrooms of this house, two main bedrooms and two additional bedrooms. The main bedroom located on this floor has the perfect position to soak up the wonderful sea views, it has access to a private terrace and it has an en-suite bathroom as well as a walk-in closet. The other two bedroom also each have their own en-suite bathrooms, spacious wardrobes and they share a terrace. There are also extra cupboards in the corridor that leads up to the bedrooms.
The main floor is distributed in two areas, separated by a hall and the stairwell. On one side is the fourth bedroom with its en-suite bathroom, walk-in closet and access to the main terrace with a porch area. The other side is where you can find a guest toilet, a kitchen which is open to the dining room, with a centre island, on this centre island is the cooking area and a lovely place to have breakfast, the dining room with direct access to the porch and a bright living room. Three open spaces, resplendent with natural light from the Mediterranean and, more importantly, connected with the exterior of the property, with several porches, an outside guest toilet, a large terrace and a swimming pool. The swimming pool has an endless side so you don´t miss the sea views for even a second.
Villa is equipped with a lift, a security system, under-floor heating, air-conditioning, technical lighting and garden areas. Design, fixtures and fittings, quality and wonderful sea views sum up this villa that is waiting for you in Altea, North Costa Blanca.
On Sierra de Altea, with impressive sea views, we come across this minimalist style brand new villa, with the best quality and a perfect design.
Villa is distributed over 3 floors, the top floor has a garage for two cars and an entrance hall that allows us to access the rest of the property. On the middle floor there are three of the four bedrooms of this house, two main bedrooms and two additional bedrooms. The main bedroom located on this floor has the perfect position to soak up the wonderful sea views, it has access to a private terrace and it has an en-suite bathroom as well as a walk-in closet. The other two bedroom also each have their own en-suite bathrooms, spacious wardrobes and they share a terrace. There are also extra cupboards in the corridor that leads up to the bedrooms.
The main floor is distributed in two areas, separated by a hall and the stairwell. On one side is the fourth bedroom with its en-suite bathroom, walk-in closet and access to the main terrace with a porch area. The other side is where you can find a guest toilet, a kitchen which is open to the dining room, with a centre island, on this centre island is the cooking area and a lovely place to have breakfast, the dining room with direct access to the porch and a bright living room. Three open spaces, resplendent with natural light from the Mediterranean and, more importantly, connected with the exterior of the property, with several porches, an outside guest toilet, a large terrace and a swimming pool. The swimming pool has an endless side so you don´t miss the sea views for even a second.
Villa is equipped with a lift, a security system, under-floor heating, air-conditioning, technical lighting and garden areas. Design, fixtures and fittings, quality and wonderful sea views sum up this villa that is waiting for you in Altea, North Costa Blanca.
Contact
Villa 8 Bedrooms
Golf Bahía, Finestrat, Alicante
New · 998m²
With Swimming Pool
buy
3.950.000 €
NEW BUILD LUXURY VILLA IN FINESTRAT WITH THE SEA VIEWS
New Build Luxury villa with the sea views in Sierra Cortina, Finestrat.
Arriving at the Urbanisation there is a natural stone wall with a height of 7 metres and the automatic access gates to the villa arriving at the covered garage at street level with double height, natural light and garden with palm trees of different heights of 180 m2, a glazed room of 78 m2 with lift, interior staircase, cloakroom and enough space to put armchairs, convert this space into an office or simply a waiting room for visitors.
The next floor of 190 m2 of enclosed space is located below the plot level but 3 metres above the street level and therefore with natural light. It can be accessed by lift or staircase inside the villa, or by the staircase outside the garage, in the latter case you can only access the exterior corridors, the installations room or the main door of this floor, thus making the maintenance of the house without the need to enter inside the house. Inside this floor we will find 4 spacious bedrooms, living room with English patio of 17 m2 with the stairs to the plot, laundry, 2 bathrooms, exterior corridors of 40 m2 and installations room.
When we go up to the main floor by 3 access ways we see a living room of 130 m2 with double light, open kitchen, guest toilet, panoramic sea views, and swimming pool of 54 m2 of laminate, a beautiful garden and 2 large covered terraces.
To the bedrooms floor we access by lift or interior staircase where we will see a Master Bedroom of more than 50 m2 with en-suite bathroom, dressing room and terrace, two bedrooms of about 20 m2 each one, a bathroom and the terrace for these bedrooms.
Villa is equipped with Led exterior and interior, underfloor heating, domotics, high Gamma crystals, centralized air conditioning, automatic blinds, high ceilings and much more:
Living room- 95 m2
Bedrooms- 8 (main 52 m2 and secondary 20 m2)
Bathrooms- 5
Plot- 890 м2
Built- 998 м2
Swimming pool- 12 X 5
Four Floors
Garden (20 m2) - fully finished with automatic irrigation system
Lift (Otis) inside the house
Underfloor heating
Domotics (control of air conditioning, underfloor heating, interior and exterior lighting, blinds)
Electric blinds
Exterior and interior lights brand name Siemens
High ceilings up to 3,20 m high
Impressive sea view
One floor for guests
Aerothermal heating
Fully fitted kitchen with island
Fitted wardrobes
Porcelain tiled floor
Wall with natural stone hand carved
Garage for 4 vehicles with automatic doors 160 m2 + entrance hall 78 m2
Open parking 37
Villa located in the Sierra Cortina resort complex, next to two golf courses, theme parks, a large shopping centre and a few minutes from the beaches of Benidorm.
Finestrat located in the Marina Baixa region of the Costa Blanca, close to neighbouring Benidorm and about 40 kilometres from the city of Alicante and the international airport.
The village is situated on the mountainside of Puig Campana and offers beautiful views of the mountains, the coast and the Mediterranean Sea.
New Build Luxury villa with the sea views in Sierra Cortina, Finestrat.
Arriving at the Urbanisation there is a natural stone wall with a height of 7 metres and the automatic access gates to the villa arriving at the covered garage at street level with double height, natural light and garden with palm trees of different heights of 180 m2, a glazed room of 78 m2 with lift, interior staircase, cloakroom and enough space to put armchairs, convert this space into an office or simply a waiting room for visitors.
The next floor of 190 m2 of enclosed space is located below the plot level but 3 metres above the street level and therefore with natural light. It can be accessed by lift or staircase inside the villa, or by the staircase outside the garage, in the latter case you can only access the exterior corridors, the installations room or the main door of this floor, thus making the maintenance of the house without the need to enter inside the house. Inside this floor we will find 4 spacious bedrooms, living room with English patio of 17 m2 with the stairs to the plot, laundry, 2 bathrooms, exterior corridors of 40 m2 and installations room.
When we go up to the main floor by 3 access ways we see a living room of 130 m2 with double light, open kitchen, guest toilet, panoramic sea views, and swimming pool of 54 m2 of laminate, a beautiful garden and 2 large covered terraces.
To the bedrooms floor we access by lift or interior staircase where we will see a Master Bedroom of more than 50 m2 with en-suite bathroom, dressing room and terrace, two bedrooms of about 20 m2 each one, a bathroom and the terrace for these bedrooms.
Villa is equipped with Led exterior and interior, underfloor heating, domotics, high Gamma crystals, centralized air conditioning, automatic blinds, high ceilings and much more:
Living room- 95 m2
Bedrooms- 8 (main 52 m2 and secondary 20 m2)
Bathrooms- 5
Plot- 890 м2
Built- 998 м2
Swimming pool- 12 X 5
Four Floors
Garden (20 m2) - fully finished with automatic irrigation system
Lift (Otis) inside the house
Underfloor heating
Domotics (control of air conditioning, underfloor heating, interior and exterior lighting, blinds)
Electric blinds
Exterior and interior lights brand name Siemens
High ceilings up to 3,20 m high
Impressive sea view
One floor for guests
Aerothermal heating
Fully fitted kitchen with island
Fitted wardrobes
Porcelain tiled floor
Wall with natural stone hand carved
Garage for 4 vehicles with automatic doors 160 m2 + entrance hall 78 m2
Open parking 37
Villa located in the Sierra Cortina resort complex, next to two golf courses, theme parks, a large shopping centre and a few minutes from the beaches of Benidorm.
Finestrat located in the Marina Baixa region of the Costa Blanca, close to neighbouring Benidorm and about 40 kilometres from the city of Alicante and the international airport.
The village is situated on the mountainside of Puig Campana and offers beautiful views of the mountains, the coast and the Mediterranean Sea.
Contact
Villa 3 Bedrooms
Balcón de Finestrat-Terra Marina, Alicante
New · 116m²
With Garage
buy
100.000.000 €
For sale luxury villa in Finestrat.
This phenomenal villa is located in a new development in the residential area of Balcón de Finestrat. The unique location between the mountains and the sea gives this place a special charm. The house has a modern design and architecture. The minimalist design, clean, simple lines that blend in perfectly with the natural Mediterranean landscape are at the forefront here.
The estate consists of 19 independent villas. Each of them has a large plot (+300 m2), a private swimming pool and a south-west orientation. These unique investments are distinguished by careful interior design and beautiful views of the surrounding mountains and the Mediterranean Sea.
The investment has an excellent location. Located next to Puig Campana Golf and 10 minutes from La Marina shopping center with supermarkets, shops, bars and restaurants.
Entering this luxurious house, we can see the high quality of workmanship and attention to every detail from the very beginning. On the ground floor there is a spacious and bright living area. Large and modern windows let in a lot of light and make the boundary between the inside and outside of the building blur.
The elegant and fully equipped kitchen perfectly combines with the dining room and the cozy living room. It has high-quality household appliances and spacious cabinets and drawers, offering plenty of space to store kitchen utensils and household appliances. The countertops are made of high-quality materials such as granite or quartz, which provides a durable and easy-to-maintain surface. The kitchen also has a large island, ideal for preparing meals or eating a quick breakfast.
On the ground floor you will also find a separate laundry room, an elegant, fully equipped bathroom and a spacious bedroom with a built-in wardrobe and direct access to the terrace.
The first floor is the private night area of the residents. It is divided into 2 elegant and very large bedrooms, each of which has direct access to the observation deck. Bedrooms also have built-in wardrobes and private and elegant bathrooms.
The sophisticated style can also be seen in the external part of the investment. The spacious plot with an area of 333 m2 is fully developed. Here we will find a private swimming pool (6.5x3 m) with an outdoor shower, a finished garden with automatic irrigation, high-quality artificial grass, a seating area with a pergola and space for sun loungers and a barbecue area. The villa has a private parking space on the property and an automatic gate. It is possible to build an additional solarium on the roof of the building and develop the basement.
Superior features and finishes as standard on all villas:
· Motorized blinds
· LED lighting throughout the house
· Shower screens in bathrooms
· Electric floor heating in bathrooms
· Pre-installation of hot/cold air conditioning through ducts
· Heat pump for domestic hot water
Location :
Finestrat is a charming and picturesque town located in the province of Alicante, in the Valencian Community of Spain. It is just 8 km from the popular, large city of Benidorm and 40 km from Alicante and its international airport. Known for its stunning mountain views, pristine beaches and rich cultural heritage, Finestrat is the perfect destination for anyone looking for a relaxing and memorable experience. There is no shortage of exciting things to do in Finestrat.
Finestrat is located on the slopes of the Puig Campana mountain, offering stunning views of the mountains, coast and Mediterranean Sea. The town has a typical Moorish feel, with colorfully painted houses and narrow cobbled streets. On the other hand, Cala Finestrat is becoming more and more popular, and its development has made it almost an extension of Benidorm itself.
inch Finestrat
Cala Finestrat is a seaside resort just three kilometers from busy Benidorm. The resort offers adequate facilities, a large selection of restaurants, bars and shops. Everything you need is available in Benidorm, which is easily accessible by bus and taxi.
La Cala beach is quite quiet, as most people who want a more upbeat atmosphere head to the beaches surrounding Benidorm. The beach is a clean strip of golden sand, ideal for children and safe for swimming. There are several lovely restaurants along the promenade and there is an arts and crafts market in the afternoon during the summer months.
The place is suitable for families and couples looking for a relaxing beach resort, yet close to many attractions and amenities.
Nearby are the theme parks of Terre Mitica and Terra Natura, the Aqualandia water park and the Mundomar marine and exotic animal park, offering fun for the whole family.
And if you prefer to spend your holiday golfing one or two rounds, Finestrat will be pleased with the nearby Real Faula Golf Club, which offers two excellent golf courses.
Both Finestrat and Cala Finestrat are quiet destinations compared to some of the neighboring resorts. Both offer a selection of local bars and restaurants where you can enjoy good food and a relaxed atmosphere.
A visit says more than any description!
If you are interested, please do not hesitate to make an appointment.
If you are interested, please provide full contact details.
The description of the property is based in whole or in part on information provided by the owner.
We take no responsibility for the accuracy and completeness.
If you are looking for a specific property or apartment, please contact us,
and we will do our best to make your dreams come true.
This phenomenal villa is located in a new development in the residential area of Balcón de Finestrat. The unique location between the mountains and the sea gives this place a special charm. The house has a modern design and architecture. The minimalist design, clean, simple lines that blend in perfectly with the natural Mediterranean landscape are at the forefront here.
The estate consists of 19 independent villas. Each of them has a large plot (+300 m2), a private swimming pool and a south-west orientation. These unique investments are distinguished by careful interior design and beautiful views of the surrounding mountains and the Mediterranean Sea.
The investment has an excellent location. Located next to Puig Campana Golf and 10 minutes from La Marina shopping center with supermarkets, shops, bars and restaurants.
Entering this luxurious house, we can see the high quality of workmanship and attention to every detail from the very beginning. On the ground floor there is a spacious and bright living area. Large and modern windows let in a lot of light and make the boundary between the inside and outside of the building blur.
The elegant and fully equipped kitchen perfectly combines with the dining room and the cozy living room. It has high-quality household appliances and spacious cabinets and drawers, offering plenty of space to store kitchen utensils and household appliances. The countertops are made of high-quality materials such as granite or quartz, which provides a durable and easy-to-maintain surface. The kitchen also has a large island, ideal for preparing meals or eating a quick breakfast.
On the ground floor you will also find a separate laundry room, an elegant, fully equipped bathroom and a spacious bedroom with a built-in wardrobe and direct access to the terrace.
The first floor is the private night area of the residents. It is divided into 2 elegant and very large bedrooms, each of which has direct access to the observation deck. Bedrooms also have built-in wardrobes and private and elegant bathrooms.
The sophisticated style can also be seen in the external part of the investment. The spacious plot with an area of 333 m2 is fully developed. Here we will find a private swimming pool (6.5x3 m) with an outdoor shower, a finished garden with automatic irrigation, high-quality artificial grass, a seating area with a pergola and space for sun loungers and a barbecue area. The villa has a private parking space on the property and an automatic gate. It is possible to build an additional solarium on the roof of the building and develop the basement.
Superior features and finishes as standard on all villas:
· Motorized blinds
· LED lighting throughout the house
· Shower screens in bathrooms
· Electric floor heating in bathrooms
· Pre-installation of hot/cold air conditioning through ducts
· Heat pump for domestic hot water
Location :
Finestrat is a charming and picturesque town located in the province of Alicante, in the Valencian Community of Spain. It is just 8 km from the popular, large city of Benidorm and 40 km from Alicante and its international airport. Known for its stunning mountain views, pristine beaches and rich cultural heritage, Finestrat is the perfect destination for anyone looking for a relaxing and memorable experience. There is no shortage of exciting things to do in Finestrat.
Finestrat is located on the slopes of the Puig Campana mountain, offering stunning views of the mountains, coast and Mediterranean Sea. The town has a typical Moorish feel, with colorfully painted houses and narrow cobbled streets. On the other hand, Cala Finestrat is becoming more and more popular, and its development has made it almost an extension of Benidorm itself.
inch Finestrat
Cala Finestrat is a seaside resort just three kilometers from busy Benidorm. The resort offers adequate facilities, a large selection of restaurants, bars and shops. Everything you need is available in Benidorm, which is easily accessible by bus and taxi.
La Cala beach is quite quiet, as most people who want a more upbeat atmosphere head to the beaches surrounding Benidorm. The beach is a clean strip of golden sand, ideal for children and safe for swimming. There are several lovely restaurants along the promenade and there is an arts and crafts market in the afternoon during the summer months.
The place is suitable for families and couples looking for a relaxing beach resort, yet close to many attractions and amenities.
Nearby are the theme parks of Terre Mitica and Terra Natura, the Aqualandia water park and the Mundomar marine and exotic animal park, offering fun for the whole family.
And if you prefer to spend your holiday golfing one or two rounds, Finestrat will be pleased with the nearby Real Faula Golf Club, which offers two excellent golf courses.
Both Finestrat and Cala Finestrat are quiet destinations compared to some of the neighboring resorts. Both offer a selection of local bars and restaurants where you can enjoy good food and a relaxed atmosphere.
A visit says more than any description!
If you are interested, please do not hesitate to make an appointment.
If you are interested, please provide full contact details.
The description of the property is based in whole or in part on information provided by the owner.
We take no responsibility for the accuracy and completeness.
If you are looking for a specific property or apartment, please contact us,
and we will do our best to make your dreams come true.
Contact
Villa 4 Bedrooms
Altea Pueblo, Alicante
Used · 525m²
With Garage
buy
2.295.000 €
This modern new build villa is located in a quiet and green area of Altea La Vella. The villa will be delivered at the end of 2023. The villa is distributed over 3 floors. ON the lower floor is the spacious garage which is suitable for 2 cars and the storage room with technical room. On the general floor there is a spacious slaon with dining area, a fully equipped modern open kitchen, a guest toilet and the master bedroom with dressing area and bathroom en suite. On the first floor are the other 3 spacious double bedrooms, each with their own bathroom en suite. In addition to the partly covered terrace with swimming pool, the villa offers various other seating areas from where you can enjoy the beautiful views.
Contact
Villa 4 Bedrooms
Orihuela Costa, Alicante
New · 200m²
With Swimming Pool
buy
3.600.000 €
NEW BUILD LUXURY VILLA IN CAMPOAMOR
New Build villa with the most exclusive design located in Campoamor only 250m from the beach.
Villa build over 3 floors, has 4 bedrooms, 4 bathrooms, guest toilet, open plan kitchen with the lounge area, fitted wardrobes, private garden, terrace with infinity pool and garage.
You can expect nothing but the best from this stunning villa. A design for the most discerning clients, who want to choose their dream home that is also fully adapted to their personal needs and preferences.
With the option to completely personalise this villa to your own taste with the help of our professional architects and designers. Located in a AAA location and close to the sea, this very special villa can become the perfect home for you and your family.
The construction of this impressive infinity pool with glass walls and its open design guarantee maximum lux and wonderful views. In addition, the large solarium with outdoor kitchen, too, is a real highlight.
Campoamor is surrounded by many beaches including La Glea, Aguamarina, Campoamor, La Zenia, Cabo Roig and Playa Flamenca.
There are three excellent championship 18-hole golf courses within five kilometres of the development including Golf Villamartin, Real Club de Golf de Campoamor and Golf Las Ramblas de Campoamor.
You can benefit from all the facilities this area has to offer, including La Zenia Boulevard shopping centre, international restaurants, sport centres, schools, health centres, hospital, bus service.
Campoamor is a very well connected place, 45 minutes away from the airport of Murcia Corvera and 35 minutes away from the international airport of Alicante-Elche, with a quick access from the highway.
New Build villa with the most exclusive design located in Campoamor only 250m from the beach.
Villa build over 3 floors, has 4 bedrooms, 4 bathrooms, guest toilet, open plan kitchen with the lounge area, fitted wardrobes, private garden, terrace with infinity pool and garage.
You can expect nothing but the best from this stunning villa. A design for the most discerning clients, who want to choose their dream home that is also fully adapted to their personal needs and preferences.
With the option to completely personalise this villa to your own taste with the help of our professional architects and designers. Located in a AAA location and close to the sea, this very special villa can become the perfect home for you and your family.
The construction of this impressive infinity pool with glass walls and its open design guarantee maximum lux and wonderful views. In addition, the large solarium with outdoor kitchen, too, is a real highlight.
Campoamor is surrounded by many beaches including La Glea, Aguamarina, Campoamor, La Zenia, Cabo Roig and Playa Flamenca.
There are three excellent championship 18-hole golf courses within five kilometres of the development including Golf Villamartin, Real Club de Golf de Campoamor and Golf Las Ramblas de Campoamor.
You can benefit from all the facilities this area has to offer, including La Zenia Boulevard shopping centre, international restaurants, sport centres, schools, health centres, hospital, bus service.
Campoamor is a very well connected place, 45 minutes away from the airport of Murcia Corvera and 35 minutes away from the international airport of Alicante-Elche, with a quick access from the highway.
Contact
Villa 5 Bedrooms
Paichi, Moraira, Alicante
New · 370m²
With Swimming Pool
buy
2.995.000 €
LUXURY NEW BUILD VILLA WITH THE SEA VIEWS IN MORAIRA
New Build Luxury villa with sea views in Moraira.
Villa articulates the interior spaces through simple, pure and emphatic geometries. It is accessed through a ramp and stairs integrated into the ground, supporting the upper part of the house on a stone plinth that gives entrance to the living place.
On the ground floor there is a garage, a generous hall access next to a large cellar and storage and gym.
On the upper floor are the bedrooms main rooms of the house, all of them with bathroom en suite and a large open space of more than 90m2 for accommodate a fluid space of kitchen dining room and living room in a 180º panoramic view of the landscape.
All this space is surrounded by a spacious terrace, in the front part on which falls a porch open of more than 50m2, projecting towards the outside the interior of the house and turning it into a space unique.
A unique geometric piece that provides some impressive views of the landscape and has practical and careful way the program and functionality inside.
The geometric purity and design of the house is transferred from the architectural composition to the execution of the smallest detail. State-of-the-art technical and construction solutions have been chosen to transfer the latest developments in the market to the home.
All this in order to achieve a luxury home with the maximum benefits and with an exquisite design.
Moraira is a small town with good restaurants, bars and plenty of supermarkets around.
There is a very pleasant beach right next to town that is great for families.
The seafront offers tremendous views of Penon Ifach across the bay in Calpe. The coast road getting there is well worth doing with some spectacular views.
Moraira situated about 1 hour 15 minutes North up the A7 from Alicante airport its fairly easy to get to. It’s about the same distance or a little less South from Valencia airport.
New Build Luxury villa with sea views in Moraira.
Villa articulates the interior spaces through simple, pure and emphatic geometries. It is accessed through a ramp and stairs integrated into the ground, supporting the upper part of the house on a stone plinth that gives entrance to the living place.
On the ground floor there is a garage, a generous hall access next to a large cellar and storage and gym.
On the upper floor are the bedrooms main rooms of the house, all of them with bathroom en suite and a large open space of more than 90m2 for accommodate a fluid space of kitchen dining room and living room in a 180º panoramic view of the landscape.
All this space is surrounded by a spacious terrace, in the front part on which falls a porch open of more than 50m2, projecting towards the outside the interior of the house and turning it into a space unique.
A unique geometric piece that provides some impressive views of the landscape and has practical and careful way the program and functionality inside.
The geometric purity and design of the house is transferred from the architectural composition to the execution of the smallest detail. State-of-the-art technical and construction solutions have been chosen to transfer the latest developments in the market to the home.
All this in order to achieve a luxury home with the maximum benefits and with an exquisite design.
Moraira is a small town with good restaurants, bars and plenty of supermarkets around.
There is a very pleasant beach right next to town that is great for families.
The seafront offers tremendous views of Penon Ifach across the bay in Calpe. The coast road getting there is well worth doing with some spectacular views.
Moraira situated about 1 hour 15 minutes North up the A7 from Alicante airport its fairly easy to get to. It’s about the same distance or a little less South from Valencia airport.
Contact
Villa 4 Bedrooms
La Fustera, Benissa, Alicante
New · 615m²
With Swimming Pool
buy
2.200.000 €
NEW BUILD VILLA IN BENNISA
Luxury New Build villa for sale in Benissa, Costa Blanca.
Luxury villa in Benissa, modern architecture with infinity pool 13x4,5m. This villa is built on a large flat plot with sea views.
It has 4 bedrooms and 4 bathrooms, solarium of 197m2, basement of 205m2.
It also has outdoor parking for 2 vehicles, with printed concrete pavement, covered with a design sail awning.
From the car park, access to the ground floor is through an entrance door to the property with fixed side security glass.
From there we go to the large living room with double height in which is the design staircase made of steel beam, with floating wooden steps and glass railing that gives access to the first floor.
On the ground floor there is a guest toilet, a large laundry room with access to the outside terrace, a bedroom with fitted wardrobes and en suite bathroom and a large closed kitchen. The whole ground floor has floor to ceiling windows that give a lot of light and access to large terraces and the swimming pool.
On the first floor there are 3 bedrooms and 2 bathrooms, all with access to terraces, one of them with external stairs leading up to the solarium of 197m2.
All bedrooms have build-in wardrobes.
From all the rooms on the first floor you have access to a large terrace and garden with spectacular views and infinity pool as well as a chill out area with outdoor fireplace in the garden.
The basement has a large open-plan area where you can build a cinema, gym, etc.
In the equipment of this villa we highlight the latest technologies installed throughout the house. Such as the home automation system controlled by voice and from the mobile APP for the alarm system.
Complete installation of air conditioning ducts.
All thes mechanisms necessary for the installation of zoned air conditioning, generated by air technology, on the ground and ground floors. Possibility of connecting Airzone with the home’s intelligent system and with Alexa.
Installation of electric underfloor heating on ground and first floors. Mechanical ventilation system in bathrooms and kitchen, air renewal and smoke extraction.
Domestic hot water generation by means of Aerothermal system, in compact units.
Porcelain stoneware tiles throughout the interior of the house. In wet areas such as shower floors, the same will be of the non-slip type. Likewise, non-slip tiles will be laid in exteriors and solarium.
In the kitchen, island worktop finished in Silestone in grey tone, with glass panel in the front area of the worktop in matching tones. Fully equipped kitchen from top brand Küchenhouse, Parcélanos or similar. Bathrooms fully equipped with high quality fittings. Video intercom.
Installation of interior lighting with integrated LED halogens, indirect lighting with LED bars embedded in ceilings and frames, in passageways and other rooms.
Connections prepared for the installation of hanging lamps in living room and kitchen.
Perimeter exterior lighting consisting of designer LED wall lights on the exterior façade and car park, and floor lighting in terrace and swimming pool areas.
Landscaping consisting of natural grass areas and plants native to the region (olive trees, palm trees, orange trees, lemon trees...).
Plot fencing made of block wall clad in dry stone masonry.
The villa is located in one of the most beautiful residential areas of the Costa Blanca.
The towns of Calpe, Benissa and Moraira offer an extraordinarily attractive coastline of great scenic and ecological interest, with a rugged coastline with numerous beaches and hidden coves.
Benissa located between Valencia and the city of Alicante.
Manises airport in Valencia is an hour away and L’Altet airport in Alicante 50 minutes drive away. Both airports are major international airports served by a large number of low-cost airlines.
Luxury New Build villa for sale in Benissa, Costa Blanca.
Luxury villa in Benissa, modern architecture with infinity pool 13x4,5m. This villa is built on a large flat plot with sea views.
It has 4 bedrooms and 4 bathrooms, solarium of 197m2, basement of 205m2.
It also has outdoor parking for 2 vehicles, with printed concrete pavement, covered with a design sail awning.
From the car park, access to the ground floor is through an entrance door to the property with fixed side security glass.
From there we go to the large living room with double height in which is the design staircase made of steel beam, with floating wooden steps and glass railing that gives access to the first floor.
On the ground floor there is a guest toilet, a large laundry room with access to the outside terrace, a bedroom with fitted wardrobes and en suite bathroom and a large closed kitchen. The whole ground floor has floor to ceiling windows that give a lot of light and access to large terraces and the swimming pool.
On the first floor there are 3 bedrooms and 2 bathrooms, all with access to terraces, one of them with external stairs leading up to the solarium of 197m2.
All bedrooms have build-in wardrobes.
From all the rooms on the first floor you have access to a large terrace and garden with spectacular views and infinity pool as well as a chill out area with outdoor fireplace in the garden.
The basement has a large open-plan area where you can build a cinema, gym, etc.
In the equipment of this villa we highlight the latest technologies installed throughout the house. Such as the home automation system controlled by voice and from the mobile APP for the alarm system.
Complete installation of air conditioning ducts.
All thes mechanisms necessary for the installation of zoned air conditioning, generated by air technology, on the ground and ground floors. Possibility of connecting Airzone with the home’s intelligent system and with Alexa.
Installation of electric underfloor heating on ground and first floors. Mechanical ventilation system in bathrooms and kitchen, air renewal and smoke extraction.
Domestic hot water generation by means of Aerothermal system, in compact units.
Porcelain stoneware tiles throughout the interior of the house. In wet areas such as shower floors, the same will be of the non-slip type. Likewise, non-slip tiles will be laid in exteriors and solarium.
In the kitchen, island worktop finished in Silestone in grey tone, with glass panel in the front area of the worktop in matching tones. Fully equipped kitchen from top brand Küchenhouse, Parcélanos or similar. Bathrooms fully equipped with high quality fittings. Video intercom.
Installation of interior lighting with integrated LED halogens, indirect lighting with LED bars embedded in ceilings and frames, in passageways and other rooms.
Connections prepared for the installation of hanging lamps in living room and kitchen.
Perimeter exterior lighting consisting of designer LED wall lights on the exterior façade and car park, and floor lighting in terrace and swimming pool areas.
Landscaping consisting of natural grass areas and plants native to the region (olive trees, palm trees, orange trees, lemon trees...).
Plot fencing made of block wall clad in dry stone masonry.
The villa is located in one of the most beautiful residential areas of the Costa Blanca.
The towns of Calpe, Benissa and Moraira offer an extraordinarily attractive coastline of great scenic and ecological interest, with a rugged coastline with numerous beaches and hidden coves.
Benissa located between Valencia and the city of Alicante.
Manises airport in Valencia is an hour away and L’Altet airport in Alicante 50 minutes drive away. Both airports are major international airports served by a large number of low-cost airlines.
Contact
Villa 4 Bedrooms
La Fustera, Benissa, Alicante
New · 569m²
With Swimming Pool
buy
2.600.000 €
NEW BUILD LUXURY VILLA IN BENNISA
Luxury New Build villa for sale in Benissa, with open views to Calpe.
Luxury villa in Benissa, modern architecture with infinity pool. This villa is built on a large plot with sea views.
It has 4 bedrooms and 4 bathrooms, open plan kitchen with the lounge area, large windows with direct access to the terrace, fitted wardrobes, private garden.
It also has underground garage for 2 vehicles and elevator, air conditioning, lift, barbecue, porch, Jacuzzi, storeroom, electrical appliances, satellite TV.
Extras: Underfloor heating, domotics, pre-installation of alarm, Spa area, indoor pool, gym, leisure room etc.
The villa is located in one of the most beautiful residential areas of the Costa Blanca.
The towns of Calpe, Benissa and Moraira offer an extraordinarily attractive coastline of great scenic and ecological interest, with a rugged coastline with numerous beaches and hidden coves.
Benissa located between Valencia and the city of Alicante.
Manises airport in Valencia is an hour away and L’Altet airport in Alicante 50 minutes drive away. Both airports are major international airports served by a large number of low-cost airlines.
Luxury New Build villa for sale in Benissa, with open views to Calpe.
Luxury villa in Benissa, modern architecture with infinity pool. This villa is built on a large plot with sea views.
It has 4 bedrooms and 4 bathrooms, open plan kitchen with the lounge area, large windows with direct access to the terrace, fitted wardrobes, private garden.
It also has underground garage for 2 vehicles and elevator, air conditioning, lift, barbecue, porch, Jacuzzi, storeroom, electrical appliances, satellite TV.
Extras: Underfloor heating, domotics, pre-installation of alarm, Spa area, indoor pool, gym, leisure room etc.
The villa is located in one of the most beautiful residential areas of the Costa Blanca.
The towns of Calpe, Benissa and Moraira offer an extraordinarily attractive coastline of great scenic and ecological interest, with a rugged coastline with numerous beaches and hidden coves.
Benissa located between Valencia and the city of Alicante.
Manises airport in Valencia is an hour away and L’Altet airport in Alicante 50 minutes drive away. Both airports are major international airports served by a large number of low-cost airlines.
Contact
Villa 4 Bedrooms
Altea la Vella, Alicante
Under construction · 425m²
With Garage
buy
2.795.000 €
Located in the prestigious town of Altea, this exclusive luxury villa sits on a large plot of 1,420 m². Surrounded by a beautiful garden with trees and shrubs, this villa offers an oasis of unparalleled tranquility and privacy.
With a constructed area of 425 m², the villa is distributed over three floors: basement, ground floor, and first floor. Additionally, it features generous terraces totaling 298 m², ideal for enjoying the Mediterranean climate and panoramic views. Inside, the villa has 4 large bedrooms, each designed to maximize comfort and privacy. It includes 5 full bathrooms and 1 additional toilet, all equipped with high-quality materials and modern finishes. A large living-dining room is presented as the heart of the house, perfect for family and social gatherings. The modern open-plan kitchen with an island is equipped with state-of-the-art appliances and ample storage space.
The villa features air conditioning and underfloor heating, both systems controllable via thermostat or mobile application, ensuring a perfect environment throughout the year. With a photovoltaic installation connected to the electrical network for self-consumption, the villa is not only luxurious but also sustainable and efficient.
Outside, an extensive and well-kept garden surrounds the villa, offering a natural and serene environment. The private pool is the perfect place to cool off and enjoy the Mediterranean climate. It has 2 covered parking spaces, guaranteeing the safety and convenience of vehicles.
The delivery of this magnificent villa is scheduled for July 2025. Don’t miss the opportunity to live in one of the most exclusive areas of Altea. Contact us today for more information and to arrange a private visit!
Altea: A Picturesque Paradise in Alicante
Located in the heart of Alicante, Altea is one of the most picturesque towns in the province. This artists’ haven captivates with its charming beauty, whitewashed houses, and cobblestone streets that gently wind down to the Mediterranean Sea. The coves and crystal-clear beaches, along with the lush vegetation and the majestic Sierra de Bernia, create an idyllic setting.
In Altea, you will find a warm and welcoming paradise where you can establish your new home. Discover the enchanting corners and the tranquil atmosphere that make this coastal town a true gem of the Mediterranean.
With a constructed area of 425 m², the villa is distributed over three floors: basement, ground floor, and first floor. Additionally, it features generous terraces totaling 298 m², ideal for enjoying the Mediterranean climate and panoramic views. Inside, the villa has 4 large bedrooms, each designed to maximize comfort and privacy. It includes 5 full bathrooms and 1 additional toilet, all equipped with high-quality materials and modern finishes. A large living-dining room is presented as the heart of the house, perfect for family and social gatherings. The modern open-plan kitchen with an island is equipped with state-of-the-art appliances and ample storage space.
The villa features air conditioning and underfloor heating, both systems controllable via thermostat or mobile application, ensuring a perfect environment throughout the year. With a photovoltaic installation connected to the electrical network for self-consumption, the villa is not only luxurious but also sustainable and efficient.
Outside, an extensive and well-kept garden surrounds the villa, offering a natural and serene environment. The private pool is the perfect place to cool off and enjoy the Mediterranean climate. It has 2 covered parking spaces, guaranteeing the safety and convenience of vehicles.
The delivery of this magnificent villa is scheduled for July 2025. Don’t miss the opportunity to live in one of the most exclusive areas of Altea. Contact us today for more information and to arrange a private visit!
Altea: A Picturesque Paradise in Alicante
Located in the heart of Alicante, Altea is one of the most picturesque towns in the province. This artists’ haven captivates with its charming beauty, whitewashed houses, and cobblestone streets that gently wind down to the Mediterranean Sea. The coves and crystal-clear beaches, along with the lush vegetation and the majestic Sierra de Bernia, create an idyllic setting.
In Altea, you will find a warm and welcoming paradise where you can establish your new home. Discover the enchanting corners and the tranquil atmosphere that make this coastal town a true gem of the Mediterranean.
Contact
Villa 4 Bedrooms
Benissa pueblo, Alicante
Used · 770m²
With Garage
buy
2.595.000 €
This project has a building license, construction can start immediately after signing the construction contract. Modern new build villa with sea views for sale in Benissa. This very large luxury villa consists of 4 floors connected by an elevator, an internal staircase and an external staircase. On the ground floor there is an entrance hall with a guest toilet and a very spacious living dining room with an open kitchen. Through the large sliding windows you can go outside where there is a spectacular sea view from the covered terrace, from the infinity pool and from the sun terrace. On the first floor there are 2 double bedrooms, both with en-suite bathrooms and a private terrace.
In the first basement there are 2 further double bedrooms, both with en-suite bathrooms and access to a terrace. There is also a multifunctional room and storage space on this level. At the very bottom there is a garage for 2 cars and the technical room. Outside in the Mediterranean garden there is parking for 2 cars. Only top quality materials are used and the house is equipped with all the modern technological gadgets. More information on request.
In the first basement there are 2 further double bedrooms, both with en-suite bathrooms and access to a terrace. There is also a multifunctional room and storage space on this level. At the very bottom there is a garage for 2 cars and the technical room. Outside in the Mediterranean garden there is parking for 2 cars. Only top quality materials are used and the house is equipped with all the modern technological gadgets. More information on request.
Contact
Farm 15 Bedrooms
Torrevieja, Torrevieja Centro, Alicante
Used · 5,000m²
With Garage
buy
15.000.000 €
Finca El Espartal is situated in an idyllic setting near Torrevieja. This exceptional property offered by KOCH & VARLET LUXURY REALTORS embodies the pinnacle of luxury and tranquility on the Costa Blanca. Located at a vantage point, it offers stunning views of the Mediterranean Sea and spans 460 hectares of preserved natural landscapes. This includes over 20 kilometers of private paved roads that traverse mountains, grasslands, and agricultural areas. The latter are dedicated to citrus production, especially lemons and various types of oranges, on approximately 55 hectares currently cultivated, with the potential to expand up to 80 hectares.
The property also features a unique residential complex, comprising several buildings. This includes a stunning main residence, multipurpose buildings, numerous guest and service houses, and a landscaped area with a private golf course and swimming pool, all offering a life of prestige and comfort.
Furthermore, the estate boasts an extraordinary swimming pool of 847 m2 with a water capacity of 2,000 m3, alongside two reservoirs with capacities of 100,000 m3 and 2,000 m3, respectively.
Equipped with modern agricultural infrastructure, complete electrical installations, storage spaces, and agricultural machinery, the estate ensures optimal utilization of the cultivable lands. It also presents significant urban potential with already consolidated residential buildings. These offer various possibilities for use, including residential, tertiary sectors like hotels and restaurants, and services, within a legislative framework conducive to diversifying activities on the site.
This property represents a unique investment opportunity for those looking to own a piece of the natural beauty and luxury of the Costa Blanca. It promises not only an exclusive living environment but also exceptional economic potential.
The property also features a unique residential complex, comprising several buildings. This includes a stunning main residence, multipurpose buildings, numerous guest and service houses, and a landscaped area with a private golf course and swimming pool, all offering a life of prestige and comfort.
Furthermore, the estate boasts an extraordinary swimming pool of 847 m2 with a water capacity of 2,000 m3, alongside two reservoirs with capacities of 100,000 m3 and 2,000 m3, respectively.
Equipped with modern agricultural infrastructure, complete electrical installations, storage spaces, and agricultural machinery, the estate ensures optimal utilization of the cultivable lands. It also presents significant urban potential with already consolidated residential buildings. These offer various possibilities for use, including residential, tertiary sectors like hotels and restaurants, and services, within a legislative framework conducive to diversifying activities on the site.
This property represents a unique investment opportunity for those looking to own a piece of the natural beauty and luxury of the Costa Blanca. It promises not only an exclusive living environment but also exceptional economic potential.
Contact
Villa 4 Bedrooms
La Fustera, Benissa, Alicante
New · 560m²
With Swimming Pool
buy
2.600.000 €
NEW BUILD LUXURY VILLA IN BENNISA
New Build Luxury villa in Benissa with sea views.
Luxury villa in Benissa, modern architecture with infinity pool. This villa is built on a large plot with sea views.
It has 4 bedrooms and 5 bathrooms, open plan kitchen with the lounge area, large windows with direct access to the terrace, fitted wardrobes, private garden.
It also has underground garage for 2 vehicles, Underfloor heating, domotics, pre-installation of alarm, Spa area, indoor pool, gym, leisure room etc.
The villa is located in one of the most beautiful residential areas of the Costa Blanca.
The towns of Calpe, Benissa and Moraira offer an extraordinarily attractive coastline of great scenic and ecological interest, with a rugged coastline with numerous beaches and hidden coves.
Benissa located between Valencia and the city of Alicante.
Manises airport in Valencia is an hour away and L’Altet airport in Alicante 50 minutes drive away. Both airports are major international airports served by a large number of low-cost airlines.
New Build Luxury villa in Benissa with sea views.
Luxury villa in Benissa, modern architecture with infinity pool. This villa is built on a large plot with sea views.
It has 4 bedrooms and 5 bathrooms, open plan kitchen with the lounge area, large windows with direct access to the terrace, fitted wardrobes, private garden.
It also has underground garage for 2 vehicles, Underfloor heating, domotics, pre-installation of alarm, Spa area, indoor pool, gym, leisure room etc.
The villa is located in one of the most beautiful residential areas of the Costa Blanca.
The towns of Calpe, Benissa and Moraira offer an extraordinarily attractive coastline of great scenic and ecological interest, with a rugged coastline with numerous beaches and hidden coves.
Benissa located between Valencia and the city of Alicante.
Manises airport in Valencia is an hour away and L’Altet airport in Alicante 50 minutes drive away. Both airports are major international airports served by a large number of low-cost airlines.
Contact
Villa 5 Bedrooms
Cumbre del Sol, Benitachell / el Poble Nou de Benitatxell, Alicante
New · 420m²
With Garage
buy
100.000.000 €
Villa for sale in Cumbre del Sol.
Elite World Estates is delighted to unveil an architectural masterpiece that perfectly matches its natural surroundings, this remarkable property presents a picturesque outlook from which to admire the beautiful Mediterranean panorama. Lying majestically on top of a sprawling plot of 1050m², this contemporary residence commands unrivalled sea views stretching from Granadella to Cap D’Or and sometimes even seeing Ibiza in clear weather.
Nestled inside the prestigious Residential Jazmines area of the Residential Resort Cumbre del Sol, this residence spans across three staggered floors creating an enticing and lavish living experience. Upon arrival at this level from street level, the entrance hall delineates its position as the center of this floor which leads to a commodious garage with space for two vehicles, two double bedrooms, complete bathroom and a terrace boasting large window that frames astounding vistas.
Ascending to the main floor, a sumptuous master bedroom awaits, featuring an elegant dressing room and a luxurious en-suite bathroom. The main floor further embraces a spacious living room, a fully equipped kitchen with a convenient storeroom, and a guest toilet. Each space on this level effortlessly flows towards the outdoor areas, which encompass various inviting porches, an infinity swimming pool with a jacuzzi, a charming barbecue-pergola, an outdoor toilet, a meticulously landscaped garden, and awe-inspiring sea views. This well-designed haven embraces the essence of Mediterranean living, offering residents the joy of basking in the sun, savoring al fresco dining, and relishing the serenity of coastal living.
The surprises continue as we explore the ground floor, revealing a fourth bedroom complete with an en-suite bathroom and a spacious wardrobe. An adaptable multipurpose area awaits customization, whether as a gym, an office, or a personalized space, complemented by an additional bathroom. Each space on this level boasts a private terrace and porch, inviting intimate moments with the captivating allure of the sea.
Location:
Nestled along the breathtaking Costa Blanca in Spain lies Cumbre del Sol, a true hidden gem where the allure of the coastline meets a tranquil serenity. Perched majestically atop cliffs, this idyllic residential area reveals awe-inspiring landscapes and an enchanting laid-back charm that captivates all who venture here.
A paradise of pristine beaches awaits, each exuding its own unique allure. Cala del Moraig beckons with its crystal-clear waters and dramatic cliffs, a haven for snorkelers and divers seeking to explore underwater wonders. Playa de Los Tiestos, embraced by rugged cliffs, provides a serene escape for those yearning for leisurely days by the sea. Discover the hidden oasis of Cala Llebeig at the end of a picturesque hike, a sanctuary of serenity and untouched beauty.
For nature enthusiasts, Cumbre del Sol unfolds a network of hiking trails, an invitation to immerse oneself in the raw beauty of the region. The ’Ruta de los Acantilados’ (Cliff Route) unveils awe-inspiring coastal vistas, leaving one in sheer awe of nature’s grandeur. Meanwhile, the ’Ruta del Faro’ (Lighthouse Route) leads to the iconic Cap d’Or lighthouse, a symbol of maritime heritage, offering a sense of history and wonder.
Water enthusiasts find their bliss amidst the calm waters of nearby bays, indulging in kayaking, paddleboarding, and sailing, adding an extra layer of allure to this coastal haven.
For a distinctive perspective of the area, the Cumbre del Sol Horse Riding Centre presents enchanting horseback riding trails, a delightful fusion of nature and adventure that unveils the heart of this Mediterranean paradise.
Cumbre del Sol boasts a culinary scene as delightful as its surroundings, enticing visitors with a diverse array of dining options. At Mirador del Mar, Mediterranean cuisine meets modern flair, while diners savor delectable dishes against the backdrop of mesmerizing sea views. Restaurante La Cumbre captivates with a fusion of Spanish and international flavors, savored on a terrace overlooking the sea, an experience that transcends mere dining. El Almendro casts its spell with traditional Spanish fare and tantalizing seafood, a true culinary delight for the discerning palate.
Elite World Estates is delighted to unveil an architectural masterpiece that perfectly matches its natural surroundings, this remarkable property presents a picturesque outlook from which to admire the beautiful Mediterranean panorama. Lying majestically on top of a sprawling plot of 1050m², this contemporary residence commands unrivalled sea views stretching from Granadella to Cap D’Or and sometimes even seeing Ibiza in clear weather.
Nestled inside the prestigious Residential Jazmines area of the Residential Resort Cumbre del Sol, this residence spans across three staggered floors creating an enticing and lavish living experience. Upon arrival at this level from street level, the entrance hall delineates its position as the center of this floor which leads to a commodious garage with space for two vehicles, two double bedrooms, complete bathroom and a terrace boasting large window that frames astounding vistas.
Ascending to the main floor, a sumptuous master bedroom awaits, featuring an elegant dressing room and a luxurious en-suite bathroom. The main floor further embraces a spacious living room, a fully equipped kitchen with a convenient storeroom, and a guest toilet. Each space on this level effortlessly flows towards the outdoor areas, which encompass various inviting porches, an infinity swimming pool with a jacuzzi, a charming barbecue-pergola, an outdoor toilet, a meticulously landscaped garden, and awe-inspiring sea views. This well-designed haven embraces the essence of Mediterranean living, offering residents the joy of basking in the sun, savoring al fresco dining, and relishing the serenity of coastal living.
The surprises continue as we explore the ground floor, revealing a fourth bedroom complete with an en-suite bathroom and a spacious wardrobe. An adaptable multipurpose area awaits customization, whether as a gym, an office, or a personalized space, complemented by an additional bathroom. Each space on this level boasts a private terrace and porch, inviting intimate moments with the captivating allure of the sea.
Location:
Nestled along the breathtaking Costa Blanca in Spain lies Cumbre del Sol, a true hidden gem where the allure of the coastline meets a tranquil serenity. Perched majestically atop cliffs, this idyllic residential area reveals awe-inspiring landscapes and an enchanting laid-back charm that captivates all who venture here.
A paradise of pristine beaches awaits, each exuding its own unique allure. Cala del Moraig beckons with its crystal-clear waters and dramatic cliffs, a haven for snorkelers and divers seeking to explore underwater wonders. Playa de Los Tiestos, embraced by rugged cliffs, provides a serene escape for those yearning for leisurely days by the sea. Discover the hidden oasis of Cala Llebeig at the end of a picturesque hike, a sanctuary of serenity and untouched beauty.
For nature enthusiasts, Cumbre del Sol unfolds a network of hiking trails, an invitation to immerse oneself in the raw beauty of the region. The ’Ruta de los Acantilados’ (Cliff Route) unveils awe-inspiring coastal vistas, leaving one in sheer awe of nature’s grandeur. Meanwhile, the ’Ruta del Faro’ (Lighthouse Route) leads to the iconic Cap d’Or lighthouse, a symbol of maritime heritage, offering a sense of history and wonder.
Water enthusiasts find their bliss amidst the calm waters of nearby bays, indulging in kayaking, paddleboarding, and sailing, adding an extra layer of allure to this coastal haven.
For a distinctive perspective of the area, the Cumbre del Sol Horse Riding Centre presents enchanting horseback riding trails, a delightful fusion of nature and adventure that unveils the heart of this Mediterranean paradise.
Cumbre del Sol boasts a culinary scene as delightful as its surroundings, enticing visitors with a diverse array of dining options. At Mirador del Mar, Mediterranean cuisine meets modern flair, while diners savor delectable dishes against the backdrop of mesmerizing sea views. Restaurante La Cumbre captivates with a fusion of Spanish and international flavors, savored on a terrace overlooking the sea, an experience that transcends mere dining. El Almendro casts its spell with traditional Spanish fare and tantalizing seafood, a true culinary delight for the discerning palate.
Contact
Chalet 6 Bedrooms +1
Benissa pueblo, Alicante
Used · 898m²
With Garage
buy
5.500.000 €
An immense view, epochal flair, stunningly beautiful architecture and a commanding elegance in Mediterranean white lend this property an air of timeless enchantment in front of the majestic backdrop of the Mediterranean Sea.
Framed by the ever-imposing, Levantine dry stone walls and an idyllic green belt of, primarily, palm trees, banana trees and other exotic plants, the superb terraces reign over the outstanding exterior areas and, of course, the full-width extending infinity pool with a gloriously integrated Jacuzzi, a natural source of physical well-being and frothy, bubbling luxury.
The extensive rooms are superbly designed, pragmatically brilliant, technically comfortable, timeless and of fascinating charm. The quality of the decor, furnishings and fittings possesses that regal class that is simply ageless and inspires and captivates time and again.
Framed by the ever-imposing, Levantine dry stone walls and an idyllic green belt of, primarily, palm trees, banana trees and other exotic plants, the superb terraces reign over the outstanding exterior areas and, of course, the full-width extending infinity pool with a gloriously integrated Jacuzzi, a natural source of physical well-being and frothy, bubbling luxury.
The extensive rooms are superbly designed, pragmatically brilliant, technically comfortable, timeless and of fascinating charm. The quality of the decor, furnishings and fittings possesses that regal class that is simply ageless and inspires and captivates time and again.
Contact
Villa 3 Bedrooms
Gargasindi, Calpe / Calp, Alicante
New · 349m²
With Swimming Pool
buy
2.450.000 €
NEW BUILD VILLA IN CALPE WITH THE SEA VIEWS
New Build Luxury villa located on the edge of the urban area of Calpe, next to a Mediterranean pine forest with views of the Rock, which you will never look at the same after knowing its legend. On warm summer nights, you will remember this story and be thankful for the gift of life in the Mediterranean.
Modern Villa is located on a 1079 m2 sloping plot that coincides with an excellent southeast orientation. The first decision is its respectful placement, generating the least possible earth movement. We adapt its volume to this topographic condition, integrating and dialoguing with the surrounding landscape.
This villa designed in an L shape has been created, thereby freeing up the maximum space inside the plot. One wing has two floors, and the other only one. All rooms benefit from the South or East orientation and enjoy extraordinary views of the sea and a Mediterranean forest.
Property is so integrated into the slope that only the two heights are perceived from the centre of the plot; from the higher adjoining level, the house appears to have only one floor.
This L-shaped scheme embraces the plot, creating a central open space intended to merge with the adjoining rustic landscape. The real exceptionally of this plot is that it borders on rustic land, so we have a house on urban soil with the feeling of living in a Mediterranean forest with sea views.
This New Build villa is a contemporary Mediterranean house that combines all technological advances with a design in harmony with our Mediterranean landscape and culture, a friendly, warm architecture that invites you to feel the Mediterranean atmosphere that we have in our imagination but is so hard to find in this area. The environment determines the architecture, and our climate and landscape scream ’Mediterranean!’ The light and the freshness of the shadows cast on the villas porches are the protagonists; the house has a strong link with the outdoor spaces, the interior merges with the outside, and this introduces nature into the house. For most months of the year, the outdoor spaces will be lived as an extension of this house.
In the East wing of the ground floor is the heart of the house, the kitchen overlooking the garden and pool, the dining room, and a living room with a fireplace, all this space linked to the outside with light traditional Mediterranean porches covered with reeds.
The South wing houses on the ground floor an attractive and spacious living room very open to the outside but also opens to an English patio, which gives us exceptional cross ventilation and great spatial richness. This light well also illuminates a multifunctional space, ideal for a music room, gym, yoga practice, games room...or the owner’s dream.
From the large living room, you access the main suite, thus becoming independent from the rest of the bedrooms on the upper floor. This bedroom has an attractive distribution, where the dressing room and the bathroom connect in a circular manner without having to go through the resting area, but without a doubt, the most attractive aspect is the private connection from this suite to a covered terrace again with a Mediterranean porch and views of the pine forest and the sea. Imagine lying down one night with your windows open smelling jasmine, rosemary, and lavender...
The joint between both wings of the ground floor is occupied by a sculptural staircase that leads in a scenic manner to the night area on the upper floor, with two bedrooms and three bathrooms, linked to a continuous balcony with views of the sea and the Ifach Rock, finally, a living area (which can be converted into a third bedroom) with access to two opposite terraces, again the cross ventilation crosses the house.
The architecture of this house is serene, sensitive, with simple volumes and dialogue with the environment
As for the finishes and natural vocation:
_Large windows with wooden joinery that flood it with light and joy, sun protection on these windows with bamboo cane Mallorcan blinds.
_Mediterranean porches that will cast irresistible shadows on the outdoor terraces with a Mediterranean atmosphere..., all invite to live, to connect with moments of joy, meetings with friends and family, intimate dinners or parties, no matter, what matters is the company and the sensation of being alive and enjoying life.
_Interior coatings with natural clay-based paints and colours
_Exterior coatings with traditional lime mortars and sandstone masonry executed by artisans
_Continuous microcement floors evoking the old Mediterranean farmhouses of the region
_Some areas with vaulted ceilings with ceramic bovedillas
_Landscape design aligned with xerogardening criteria and endemic plant material (Rosmarinus officinalis, Lavandula angustifolia, Olea europaea, and of course, clay pots where to plant all kinds of culinary and medicinal herbs: sage, chamomile, thyme, St. John’s wort, Artemisia, oregano, basil, mint, spearmint...all the medicine and flavor of the Mediterranean in your kitchen)
And finally, an intangible design element that is often not considered and is essential: LIGHT.
Houses are pure seduction when night falls, intimacy is created, and the magic begins.
The lighting in this villa is projected only where necessary, with the right intensity, achieving the alchemy of space at sunset.
New Build Luxury villa located on the edge of the urban area of Calpe, next to a Mediterranean pine forest with views of the Rock, which you will never look at the same after knowing its legend. On warm summer nights, you will remember this story and be thankful for the gift of life in the Mediterranean.
Modern Villa is located on a 1079 m2 sloping plot that coincides with an excellent southeast orientation. The first decision is its respectful placement, generating the least possible earth movement. We adapt its volume to this topographic condition, integrating and dialoguing with the surrounding landscape.
This villa designed in an L shape has been created, thereby freeing up the maximum space inside the plot. One wing has two floors, and the other only one. All rooms benefit from the South or East orientation and enjoy extraordinary views of the sea and a Mediterranean forest.
Property is so integrated into the slope that only the two heights are perceived from the centre of the plot; from the higher adjoining level, the house appears to have only one floor.
This L-shaped scheme embraces the plot, creating a central open space intended to merge with the adjoining rustic landscape. The real exceptionally of this plot is that it borders on rustic land, so we have a house on urban soil with the feeling of living in a Mediterranean forest with sea views.
This New Build villa is a contemporary Mediterranean house that combines all technological advances with a design in harmony with our Mediterranean landscape and culture, a friendly, warm architecture that invites you to feel the Mediterranean atmosphere that we have in our imagination but is so hard to find in this area. The environment determines the architecture, and our climate and landscape scream ’Mediterranean!’ The light and the freshness of the shadows cast on the villas porches are the protagonists; the house has a strong link with the outdoor spaces, the interior merges with the outside, and this introduces nature into the house. For most months of the year, the outdoor spaces will be lived as an extension of this house.
In the East wing of the ground floor is the heart of the house, the kitchen overlooking the garden and pool, the dining room, and a living room with a fireplace, all this space linked to the outside with light traditional Mediterranean porches covered with reeds.
The South wing houses on the ground floor an attractive and spacious living room very open to the outside but also opens to an English patio, which gives us exceptional cross ventilation and great spatial richness. This light well also illuminates a multifunctional space, ideal for a music room, gym, yoga practice, games room...or the owner’s dream.
From the large living room, you access the main suite, thus becoming independent from the rest of the bedrooms on the upper floor. This bedroom has an attractive distribution, where the dressing room and the bathroom connect in a circular manner without having to go through the resting area, but without a doubt, the most attractive aspect is the private connection from this suite to a covered terrace again with a Mediterranean porch and views of the pine forest and the sea. Imagine lying down one night with your windows open smelling jasmine, rosemary, and lavender...
The joint between both wings of the ground floor is occupied by a sculptural staircase that leads in a scenic manner to the night area on the upper floor, with two bedrooms and three bathrooms, linked to a continuous balcony with views of the sea and the Ifach Rock, finally, a living area (which can be converted into a third bedroom) with access to two opposite terraces, again the cross ventilation crosses the house.
The architecture of this house is serene, sensitive, with simple volumes and dialogue with the environment
As for the finishes and natural vocation:
_Large windows with wooden joinery that flood it with light and joy, sun protection on these windows with bamboo cane Mallorcan blinds.
_Mediterranean porches that will cast irresistible shadows on the outdoor terraces with a Mediterranean atmosphere..., all invite to live, to connect with moments of joy, meetings with friends and family, intimate dinners or parties, no matter, what matters is the company and the sensation of being alive and enjoying life.
_Interior coatings with natural clay-based paints and colours
_Exterior coatings with traditional lime mortars and sandstone masonry executed by artisans
_Continuous microcement floors evoking the old Mediterranean farmhouses of the region
_Some areas with vaulted ceilings with ceramic bovedillas
_Landscape design aligned with xerogardening criteria and endemic plant material (Rosmarinus officinalis, Lavandula angustifolia, Olea europaea, and of course, clay pots where to plant all kinds of culinary and medicinal herbs: sage, chamomile, thyme, St. John’s wort, Artemisia, oregano, basil, mint, spearmint...all the medicine and flavor of the Mediterranean in your kitchen)
And finally, an intangible design element that is often not considered and is essential: LIGHT.
Houses are pure seduction when night falls, intimacy is created, and the magic begins.
The lighting in this villa is projected only where necessary, with the right intensity, achieving the alchemy of space at sunset.
Contact
Villa 3 Bedrooms
Benitachell Centro, Benitachell / el Poble Nou de Benitatxell, Alicante
New · 542m²
With Swimming Pool
buy
2.179.000 €
LUXURY VILLA IN EXCLUSIVE URBANIZATION
This villa is designed to enjoy the fantastic sea views, the climate and the light of the Mediterranean. With large windows that let in the light and warmth of the sun, dining room and outside living room with fireplace and several terraces to sunbathe and enjoy outdoors.
It has 3 bedrooms all with en suite bathroom, the master bedroom as well as a spacious en suite bathroom with bath and shower, also has dressing room and private terrace.The main floor consists of a large kitchen with a central island with the area of fires and breakfast bar, laundry room, pantry and access to both the outside dining room and the interior. Large living room with fireplace, a TV/cinema room, summer dining room and a cozy relaxation area with fireplace, a large terrace on which is situated the infinity pool, composed of various atmospheres to enjoy the sunny days provided by the Mediterranean climate.
On the ground floor there is a leisure room with a large private terrace.The property is fully fenced, has covered parking for two vehicles and a studied interior design and landscaping project that allow adapting it to the tastes and needs of its owners, a luxury villa unique in the Costa Blanca Norte.
The villa have:
Private plot and fenced,
Garden,
Swimming pool,
Parking,
Decoration project with technical lighting,
Heating by underfloor heating,
Preinstallation Ducted air conditioning,
Kitchen equipped with appliances: Integrated combined refrigerator, Independent multi-function oven with timer, Independent Touchcontrol hob, Decorative hood, Microwave for free installation
Homes that enjoy all the services that a consolidated urbanization such as the Cumbre del Sol offers, with a shopping area with supermarket, hairdresser, pharmacy, bars and restaurants, Lady Elizabeth Junior School and a diverse range of sports with tennis and paddle courts, hiking trails, horse riding centre, beach and bays with beach bars.
This villa is designed to enjoy the fantastic sea views, the climate and the light of the Mediterranean. With large windows that let in the light and warmth of the sun, dining room and outside living room with fireplace and several terraces to sunbathe and enjoy outdoors.
It has 3 bedrooms all with en suite bathroom, the master bedroom as well as a spacious en suite bathroom with bath and shower, also has dressing room and private terrace.The main floor consists of a large kitchen with a central island with the area of fires and breakfast bar, laundry room, pantry and access to both the outside dining room and the interior. Large living room with fireplace, a TV/cinema room, summer dining room and a cozy relaxation area with fireplace, a large terrace on which is situated the infinity pool, composed of various atmospheres to enjoy the sunny days provided by the Mediterranean climate.
On the ground floor there is a leisure room with a large private terrace.The property is fully fenced, has covered parking for two vehicles and a studied interior design and landscaping project that allow adapting it to the tastes and needs of its owners, a luxury villa unique in the Costa Blanca Norte.
The villa have:
Private plot and fenced,
Garden,
Swimming pool,
Parking,
Decoration project with technical lighting,
Heating by underfloor heating,
Preinstallation Ducted air conditioning,
Kitchen equipped with appliances: Integrated combined refrigerator, Independent multi-function oven with timer, Independent Touchcontrol hob, Decorative hood, Microwave for free installation
Homes that enjoy all the services that a consolidated urbanization such as the Cumbre del Sol offers, with a shopping area with supermarket, hairdresser, pharmacy, bars and restaurants, Lady Elizabeth Junior School and a diverse range of sports with tennis and paddle courts, hiking trails, horse riding centre, beach and bays with beach bars.
Contact
Apartment 8 Bedrooms
Playa Poniente, Benidorm, Alicante
New · 565m²
With Garage
buy
4.950.000 €
Intempo presents their latest project within the fabulous DIAMOND RESIDENCE, a penthouse consisting of 2 joined penthouses on the 45th floor. The joined apartment has 8 bedrooms and *More details to come soon. **Published price is the joined apartments door B and C on the 45th floor.
Intempo Residential Sky Resort is part of Benidorm’s recent urban Mediterranean renaissance and is emerging as an integral and unmistakable landmark of its landscape and growing skyline amongst the pristine blue flag beaches of the Playa de Poniente.
Being an owner at Intempo Residential Sky Resort means more than having a key to your apartment with stunning views over Benidorm; it means having the privilege to a wide array of lifestyle amenities and services, that will keep astonishing you as you reach the top floor of this majestic Art-deco building.
Totally there is 256 apartments and the building has 45 floors, and you can choose between 1, 2, 3 and 4 bedrooms,
All apartments comes with whitegoods, air-condition and light
6,500 m2 of common areas including 2 pools
Privileged location on Poniente Beach
All the details of the 256 apartments of the Intempo Residential Sky Resort have been designed to provide a feeling of luxury and comfort to living within them. Find the one that best suits your tastes.
Open Concept Environment
The apartments, the union of the kitchen with dining room and living room leading to the terrace allows for optimization of the space and creates a comfortable and easy-to-maintain environment.
Private Terrace
All the apartments of the Intempo Residential Sky Resort have a large private terrace balcony, with direct access from the bedroom and the living room yet permitting complete privacy.
The residents of the Intempo Residential Sky Resort have at their total disposal a wide and specifically selected range of community services. The services are located throughout the building and start at the restaurant and in the pools on the ground floor and continue to surprise you all the way to the rooftop.
Floor 38 to 45 From 175m2 to 565m2 - 3 or more bedrooms- From 1.065.000€ - 4.950.000€
Intempo Residential Sky Resort is part of Benidorm’s recent urban Mediterranean renaissance and is emerging as an integral and unmistakable landmark of its landscape and growing skyline amongst the pristine blue flag beaches of the Playa de Poniente.
Being an owner at Intempo Residential Sky Resort means more than having a key to your apartment with stunning views over Benidorm; it means having the privilege to a wide array of lifestyle amenities and services, that will keep astonishing you as you reach the top floor of this majestic Art-deco building.
Totally there is 256 apartments and the building has 45 floors, and you can choose between 1, 2, 3 and 4 bedrooms,
All apartments comes with whitegoods, air-condition and light
6,500 m2 of common areas including 2 pools
Privileged location on Poniente Beach
All the details of the 256 apartments of the Intempo Residential Sky Resort have been designed to provide a feeling of luxury and comfort to living within them. Find the one that best suits your tastes.
Open Concept Environment
The apartments, the union of the kitchen with dining room and living room leading to the terrace allows for optimization of the space and creates a comfortable and easy-to-maintain environment.
Private Terrace
All the apartments of the Intempo Residential Sky Resort have a large private terrace balcony, with direct access from the bedroom and the living room yet permitting complete privacy.
The residents of the Intempo Residential Sky Resort have at their total disposal a wide and specifically selected range of community services. The services are located throughout the building and start at the restaurant and in the pools on the ground floor and continue to surprise you all the way to the rooftop.
Floor 38 to 45 From 175m2 to 565m2 - 3 or more bedrooms- From 1.065.000€ - 4.950.000€
Contact
Villa 5 Bedrooms
Platja Arenetes, Les Rotes/Las Rotas, Dénia, Alicante
Used · 500m²
With Garage
buy
2.795.000 €
We present this magnificent modern-style villa, built on a large plot of approximately 2,400 m² in the prestigious area of Las Rotas, in Dénia. Located just 150 meters from the beach and close to all services, this property offers a privileged location.
With a constructed area of 500 m², the villa is mainly distributed on one floor, standing out for its large open spaces and large windows that flood the interior with natural light.
On the ground floor are the main rooms of this residence: four bedrooms, two of them en-suite, and two with a shared bathroom and dressing room. In addition, it has four complete bathrooms, a toilet, a hall that leads to a spacious living room with direct access to the pool, a fully equipped open kitchen, a dining room connected to the terrace, a laundry room and a secondary living room.
On the upper floor, there is a separate bedroom with its own bathroom with shower. This room connects to a large terrace that offers panoramic views of the Montgó, creating an ideal space to accommodate guests.
In addition, the property has an independent space that includes a study and a gym.
The 2,440 m² plot, completely flat, houses a beautiful Mediterranean-style garden, perfectly cared for, as well as a large swimming pool with straight lines. It also has a covered parking for two cars.
This villa offers numerous features that meet modern construction standards, such as solar panels, underfloor heating in all rooms, high-quality carpentry with double glazing, and ducted air conditioning. Tropical hardwood parquet floors and a gas fireplace add warmth and comfort. The exterior shutters and the ceiling fans help to regulate the temperature inside the house, while the decorative details, such as the stone masonry walls, the beams and the exterior woodwork, together with the tiled roofs, enhance the Mediterranean charm.
This property is a unique opportunity to enjoy a modern villa with excellent features in an idyllic setting. Do not miss the opportunity to visit it and fall in love with it. Contact us today to arrange a visit!
With a constructed area of 500 m², the villa is mainly distributed on one floor, standing out for its large open spaces and large windows that flood the interior with natural light.
On the ground floor are the main rooms of this residence: four bedrooms, two of them en-suite, and two with a shared bathroom and dressing room. In addition, it has four complete bathrooms, a toilet, a hall that leads to a spacious living room with direct access to the pool, a fully equipped open kitchen, a dining room connected to the terrace, a laundry room and a secondary living room.
On the upper floor, there is a separate bedroom with its own bathroom with shower. This room connects to a large terrace that offers panoramic views of the Montgó, creating an ideal space to accommodate guests.
In addition, the property has an independent space that includes a study and a gym.
The 2,440 m² plot, completely flat, houses a beautiful Mediterranean-style garden, perfectly cared for, as well as a large swimming pool with straight lines. It also has a covered parking for two cars.
This villa offers numerous features that meet modern construction standards, such as solar panels, underfloor heating in all rooms, high-quality carpentry with double glazing, and ducted air conditioning. Tropical hardwood parquet floors and a gas fireplace add warmth and comfort. The exterior shutters and the ceiling fans help to regulate the temperature inside the house, while the decorative details, such as the stone masonry walls, the beams and the exterior woodwork, together with the tiled roofs, enhance the Mediterranean charm.
This property is a unique opportunity to enjoy a modern villa with excellent features in an idyllic setting. Do not miss the opportunity to visit it and fall in love with it. Contact us today to arrange a visit!
Contact
Chalet 4 Bedrooms
Benimar, Rojales, Alicante
New · 220m²
With Garage
buy
100.000.000 €
Villa for sale in Rojales.
Elite World Estates is proud to present this magnificent villa in Benimar, Rojales, a desirable area on the Costa Blanca. This stunning property is designed for those seeking the ultimate in luxury and comfort, with a private swimming pool and breathtaking views of the surrounding countryside.
The villa features 4 spacious bedrooms and 3 modern bathrooms, providing comfortable and stylish accommodation for families. The open-plan living and dining area is perfect for entertaining, with a fully equipped kitchen and large windows offering beautiful views of the surroundings.
In addition to the spacious living areas, the property also features a private swimming pool and ample outdoor space, perfect for relaxing and soaking up the Mediterranean sun.
Rojales is a town located on the southern Costa Blanca, near Guardamar del Segura and Orihuela. With an all-year-round population of 16,000, this town is a perfect blend of modern amenities and natural beauty. Rojales is just a 35-minute drive from Alicante airport and 30 minutes from Murcia (San Javier) airport, making it easily accessible.
Rojales is surrounded by natural beauty, The Natural Park of the Lagoons, located just a few miles away, is a vast region filled with salt marshes, lagoon waters, and reed beds that are home to migratory birds, especially flamingos. The park is a haven for outdoor enthusiasts, with a large number of marked trails for both walking and cycling.
Its perfect destination for golf lovers, with championship golf courses located nearby. The town is just 10 minutes away from the fabulous sandy beaches of Guardamar el Moncayo and 15 minutes from Torrevieja’s beaches.
El Moncayo Beach is a perfect blend of nature and comfort. The fine golden sand and crystal-clear water provide a natural and wild feel, while the available amenities such as lifeguards, loungers for rent, and foot-washing taps make it a comfortable place to spend the day. This beach is much quieter than other beaches in Guardamar del Segura, making it a perfect getaway for those seeking peace and tranquillity.
A visit says more than any description, if you are interested do not hesitate and make an appointment without obligation.
If you are interested, please provide your full contact details.
The description of the property is wholly or partly based on the details of the owner. We assume no liability for the correctness or completeness.
You have not found anything at all or are you looking for something very specific?
Just let us know what you are looking for and keep your eyes open. Benefit from the advantages of a professional brokerage search. The search order is not binding.
Elite World Estates is proud to present this magnificent villa in Benimar, Rojales, a desirable area on the Costa Blanca. This stunning property is designed for those seeking the ultimate in luxury and comfort, with a private swimming pool and breathtaking views of the surrounding countryside.
The villa features 4 spacious bedrooms and 3 modern bathrooms, providing comfortable and stylish accommodation for families. The open-plan living and dining area is perfect for entertaining, with a fully equipped kitchen and large windows offering beautiful views of the surroundings.
In addition to the spacious living areas, the property also features a private swimming pool and ample outdoor space, perfect for relaxing and soaking up the Mediterranean sun.
Rojales is a town located on the southern Costa Blanca, near Guardamar del Segura and Orihuela. With an all-year-round population of 16,000, this town is a perfect blend of modern amenities and natural beauty. Rojales is just a 35-minute drive from Alicante airport and 30 minutes from Murcia (San Javier) airport, making it easily accessible.
Rojales is surrounded by natural beauty, The Natural Park of the Lagoons, located just a few miles away, is a vast region filled with salt marshes, lagoon waters, and reed beds that are home to migratory birds, especially flamingos. The park is a haven for outdoor enthusiasts, with a large number of marked trails for both walking and cycling.
Its perfect destination for golf lovers, with championship golf courses located nearby. The town is just 10 minutes away from the fabulous sandy beaches of Guardamar el Moncayo and 15 minutes from Torrevieja’s beaches.
El Moncayo Beach is a perfect blend of nature and comfort. The fine golden sand and crystal-clear water provide a natural and wild feel, while the available amenities such as lifeguards, loungers for rent, and foot-washing taps make it a comfortable place to spend the day. This beach is much quieter than other beaches in Guardamar del Segura, making it a perfect getaway for those seeking peace and tranquillity.
A visit says more than any description, if you are interested do not hesitate and make an appointment without obligation.
If you are interested, please provide your full contact details.
The description of the property is wholly or partly based on the details of the owner. We assume no liability for the correctness or completeness.
You have not found anything at all or are you looking for something very specific?
Just let us know what you are looking for and keep your eyes open. Benefit from the advantages of a professional brokerage search. The search order is not binding.
Contact
See more Luxury in Alicante
Bedrooms
Zones
Can’t find the property you’re looking for?
